How Much Does it Cost to Remodel a Kitchen in the Twin Cities?
Are you dreaming of a new kitchen and wondering how much you’ll need to invest? We breakdown the costs for two kitchen remodels and what factors drive those costs.
Take a look at the design and construction of a kitchen and powder room remodel inside this St. Paul Colonial.
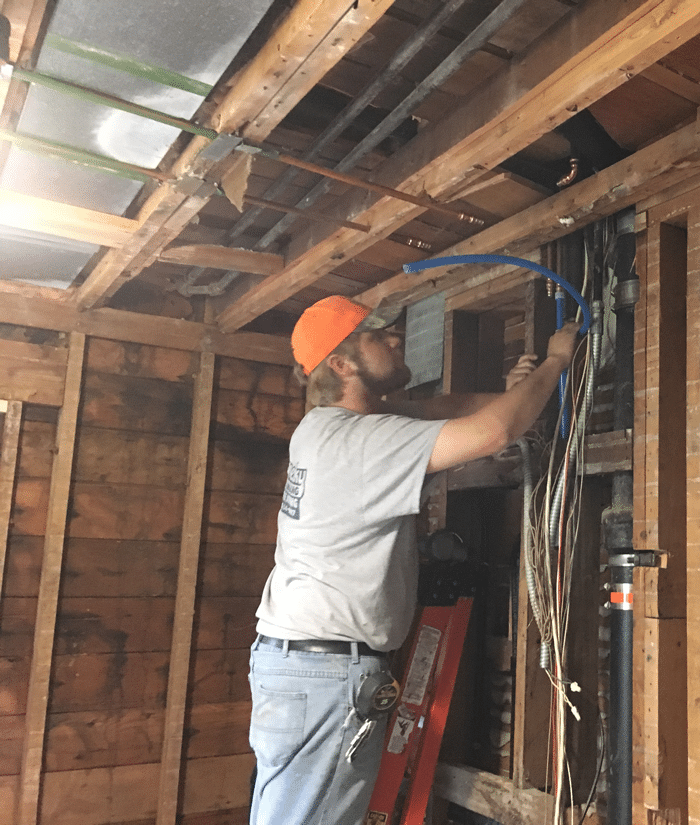

It’s time to rough-in the plumbing and electrical for the new Kitchen layout, and for the new Powder Room in this St. Paul remodel.
To bring plumbing to the new Powder Room we tied into plumbing at the back wall of the lower level bathroom. There was an existing beam in the basement that created a perfect path to bring plumbing from the Lower Level Bath wall to the new Powder Room above. The existing beam was furred out, and a soffit created to house plumbing route.
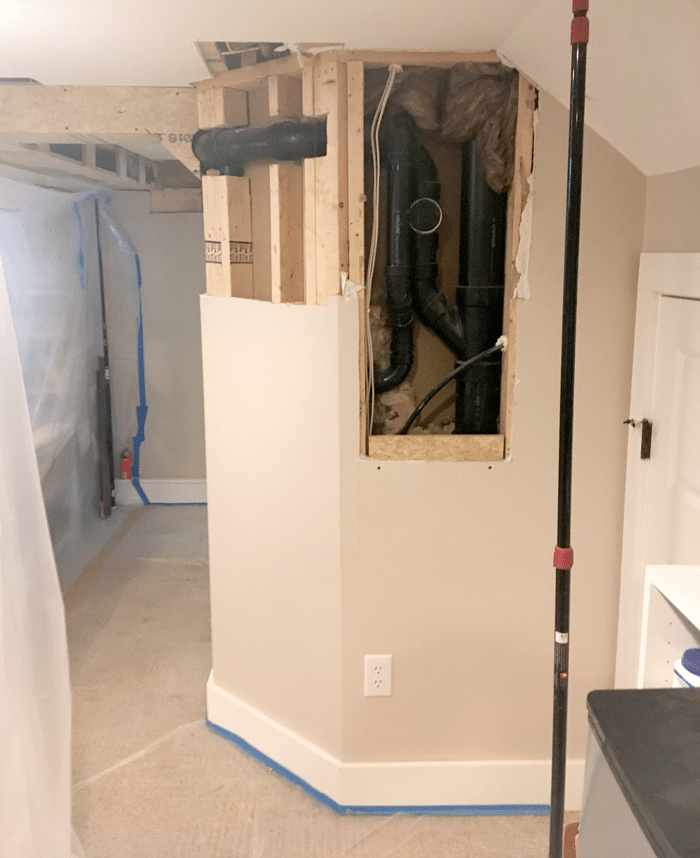
We're tying into the existing Lower Level Bath to bring plumbing to the new Powder Room above.
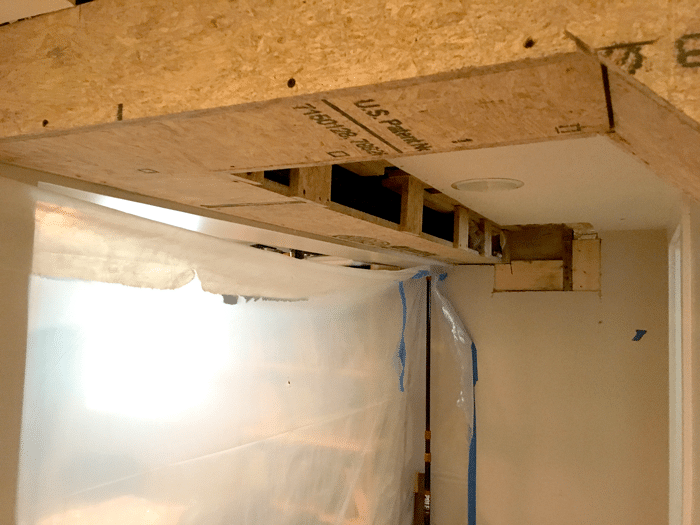
Building a soffit using an existing beam in the basement to bring plumbing to the new Powder Room.
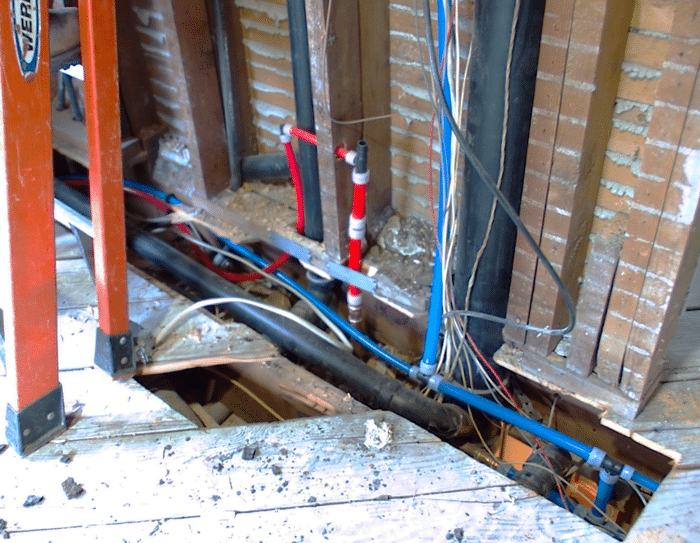
The new plumbing in the Kitchen.
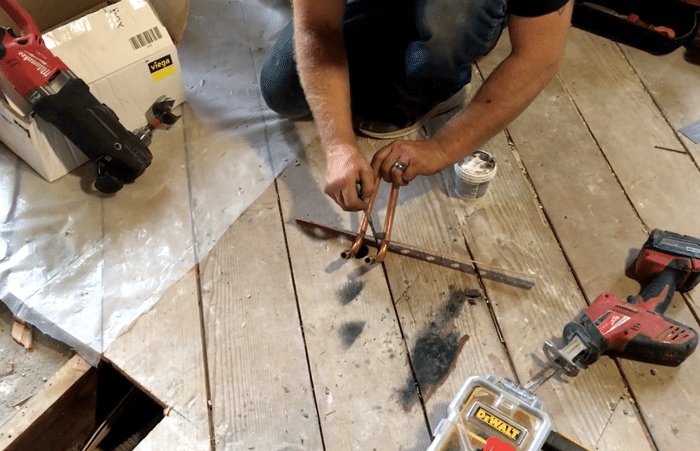
Preparing to solder
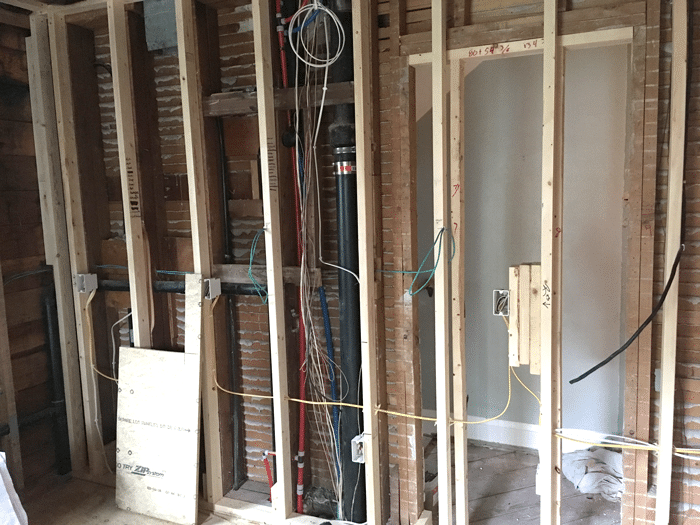
The plumbing and electrical are roughed-in near the main stack. The wall needed to be furred out to accommodate both the plumbing stack and the electrical for the new vent hood.
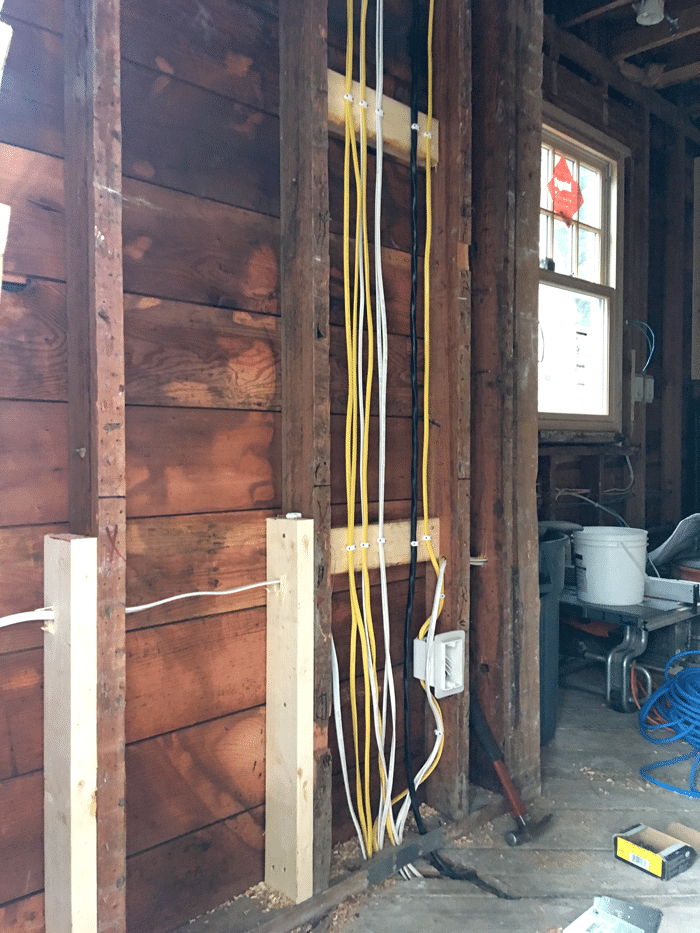
View of the brand new electrical in the Kitchen.
Sometimes when we look inside the walls and ceilings of a project we find hidden challenges. During the plumbing rough in we found corroded water feeds to the second-floor bath that will need to be replaced. Because the existing floor joist had been notched out previously by another party, we are adding additional bracing to the joists for safety. This will add structural support below the heavy 2nd floor cast iron tub.
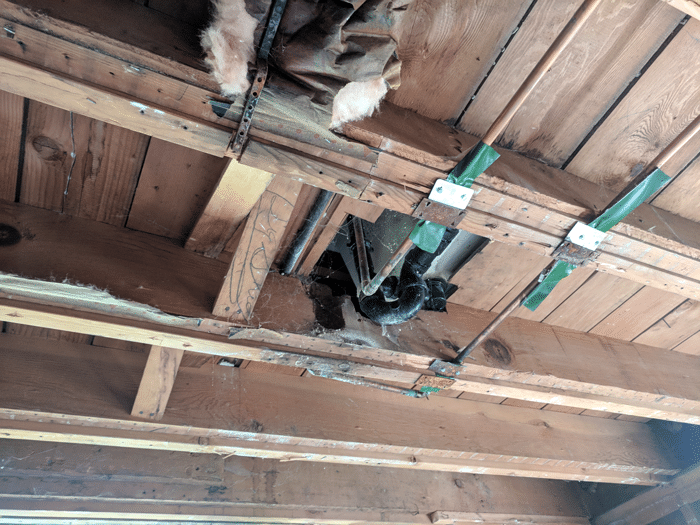
Corroded water feeds to the second-floor bath that will need to be replaced. Additional bracing will be added to the joists.
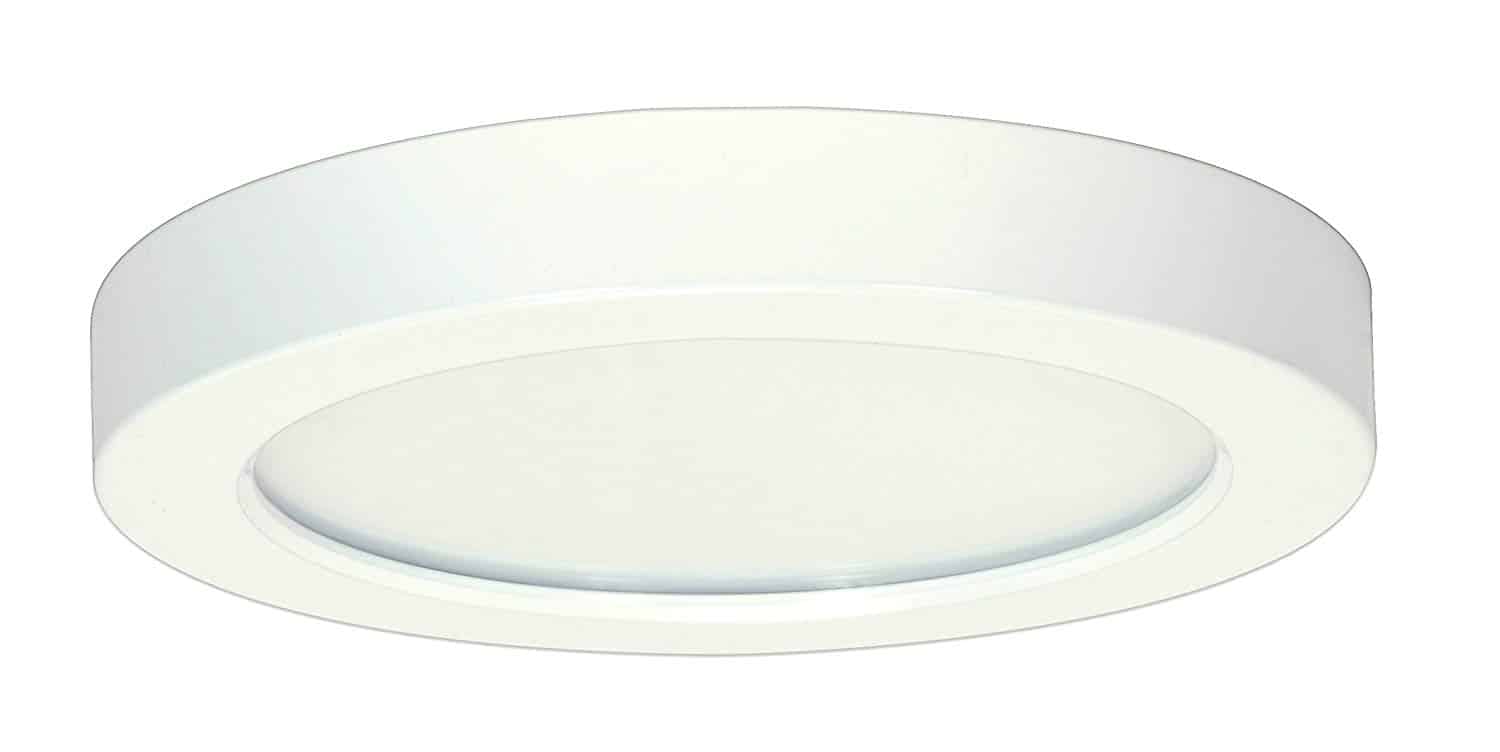
The Kitchen remodel design included recessed can lighting. Unfortunately, the depth of ceiling joists wouldn’t allow for recessed fixtures, so we will substitute Satco surface mount lights to solve this challenge. Additionally, because of a flat roof above the proposed Powder Room, the ceiling had to be dropped down slightly lower than Kitchen ceiling to make room for a bath vent and fan.
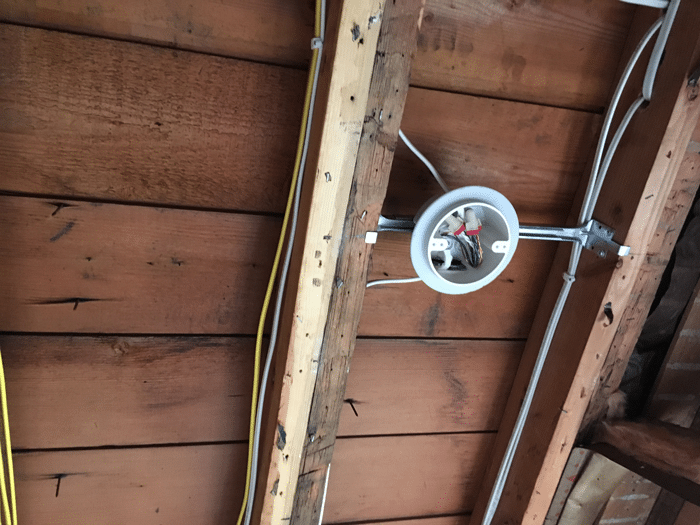
The ceiling fixtures are roughed-in.
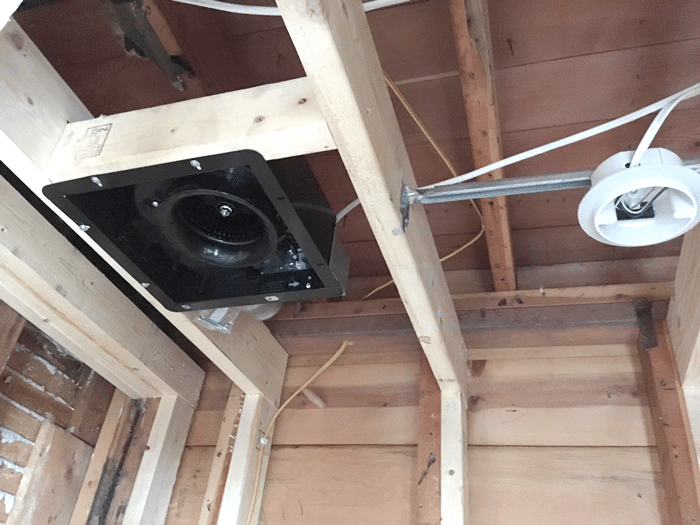
Because of a flat roof above the proposed Powder Room, the ceiling had to be dropped down slightly lower than Kitchen ceiling to make room for a bath vent and fan.
We’re here to help! Check out our planning resources below, or reach out to us here.