What Will It Cost To Remodel My Bathroom?
We break down bathroom remodeling costs with moderate to upscale finishes by a professional remodeler in Twin Cities, Minneapolis and St. Paul.
Our clients wanted to create a main bedroom suite on the second floor of their St. Paul home. The existing second floor had four bedrooms, one of which they used as a walk-in closet/Sitting Room. We reconfigured the layout, combining two bedrooms to create a charming primary suite with a ¾ Bath and walk-in closet. A minimal wood ceiling fan and Edison bulb light fixtures add a vintage-modern touch to the room. Built-in storage creates a window seat flanked by custom bookcases allowing for an organized, balanced space. The new bathroom design also features additional recessed storage along with an art niche. The custom shower tile layout includes oak leaf accents and color, touches that really reflect the client’s personal style.
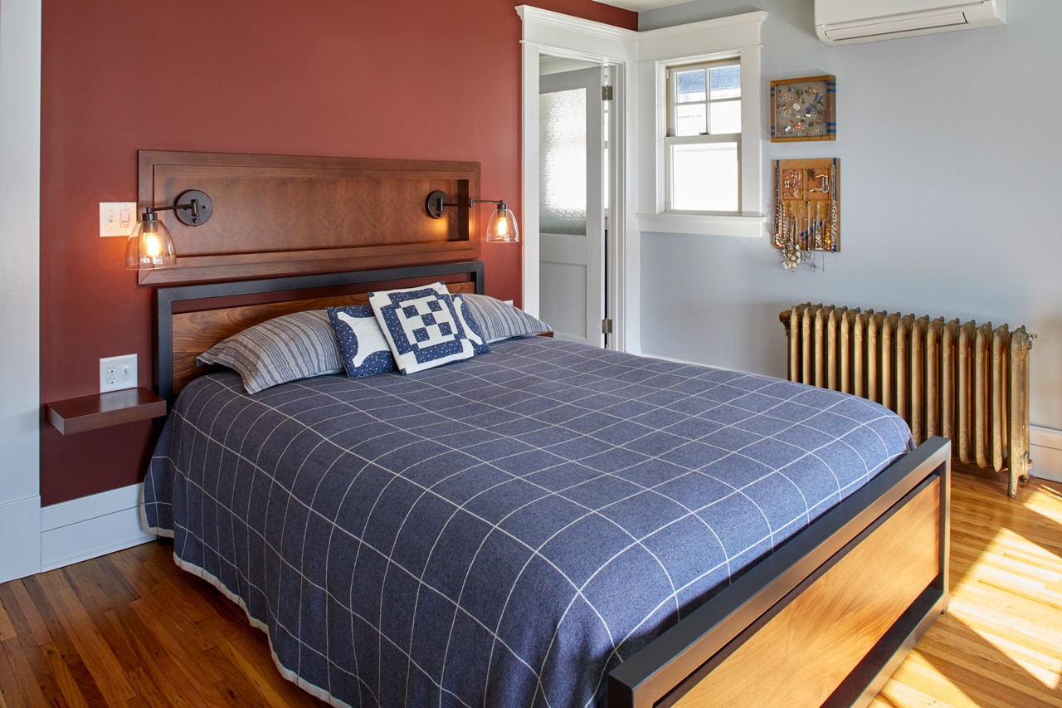
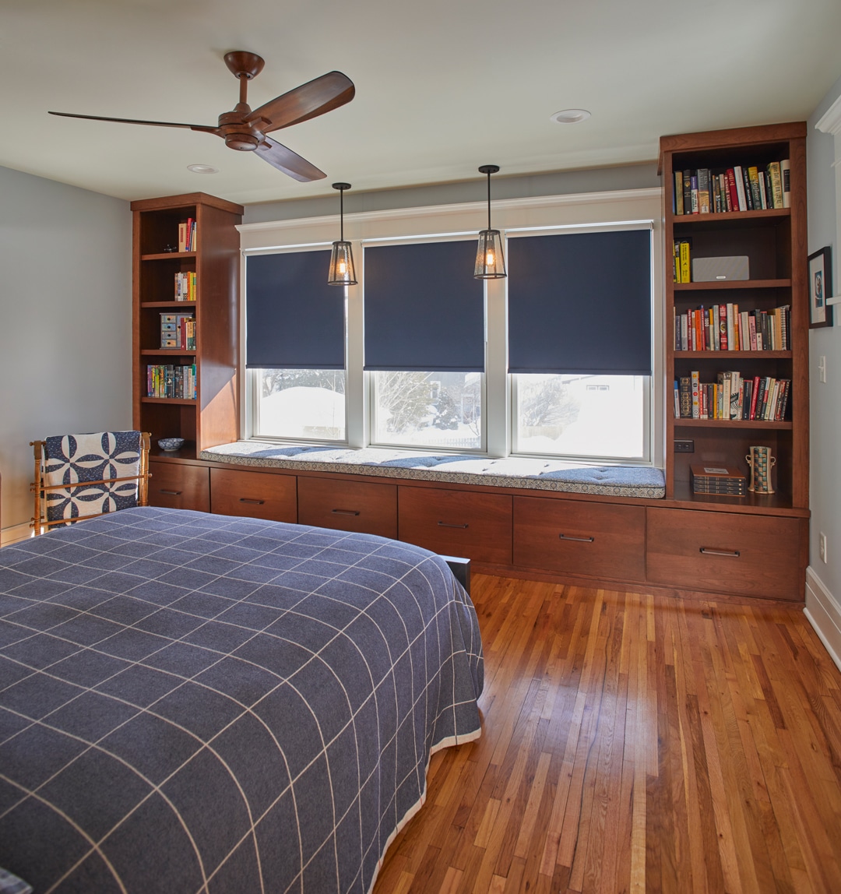
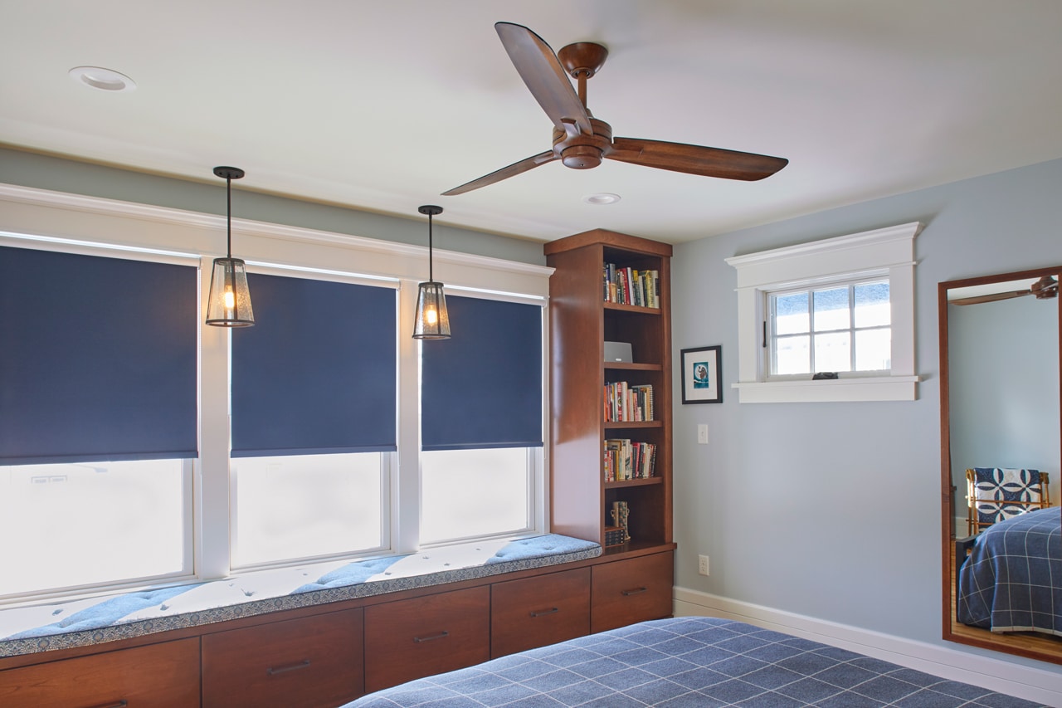
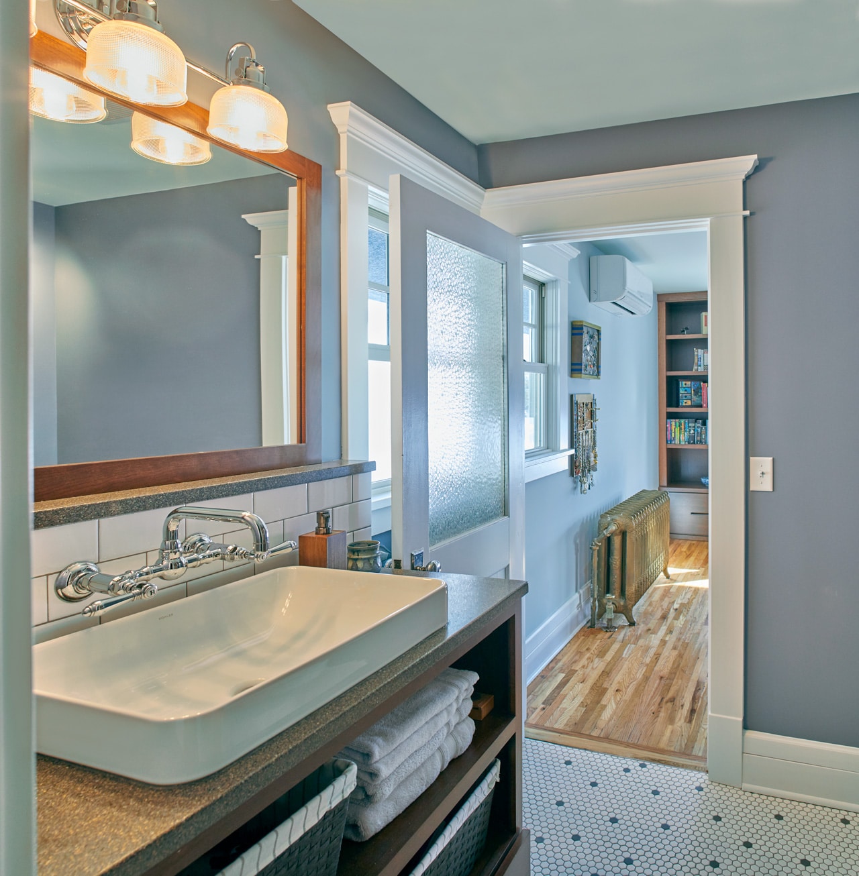
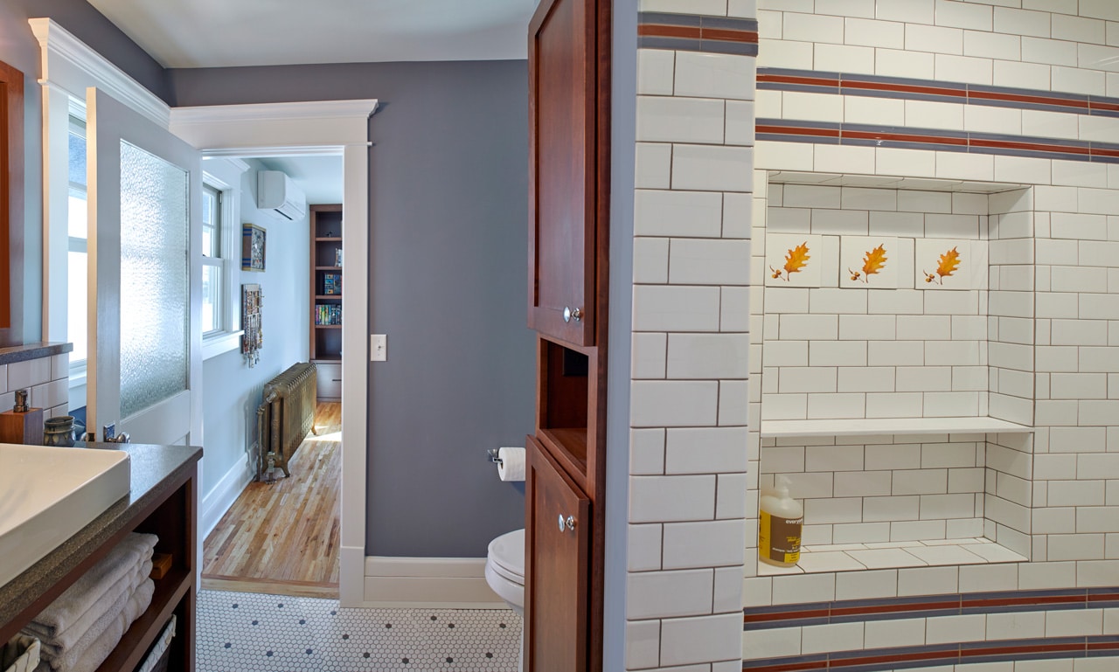
We’re here to help! Check out our planning resources below, or reach out to us here.