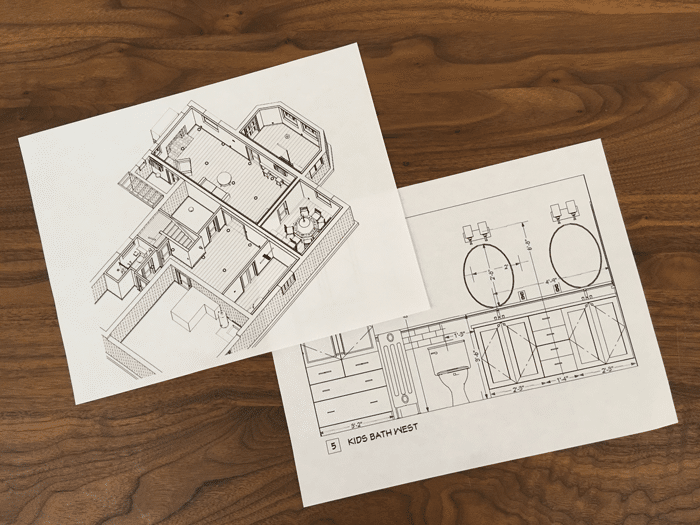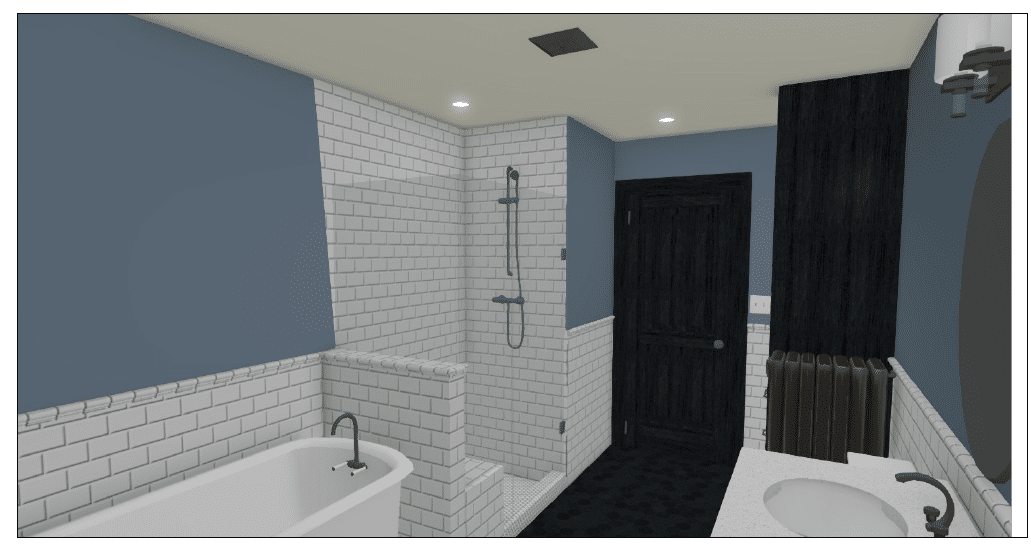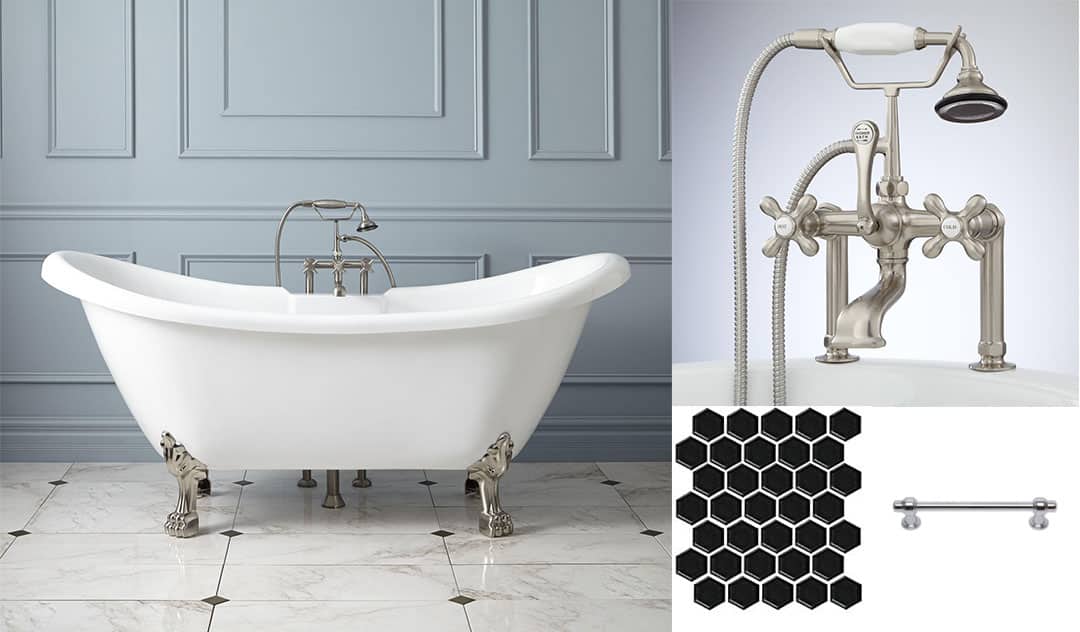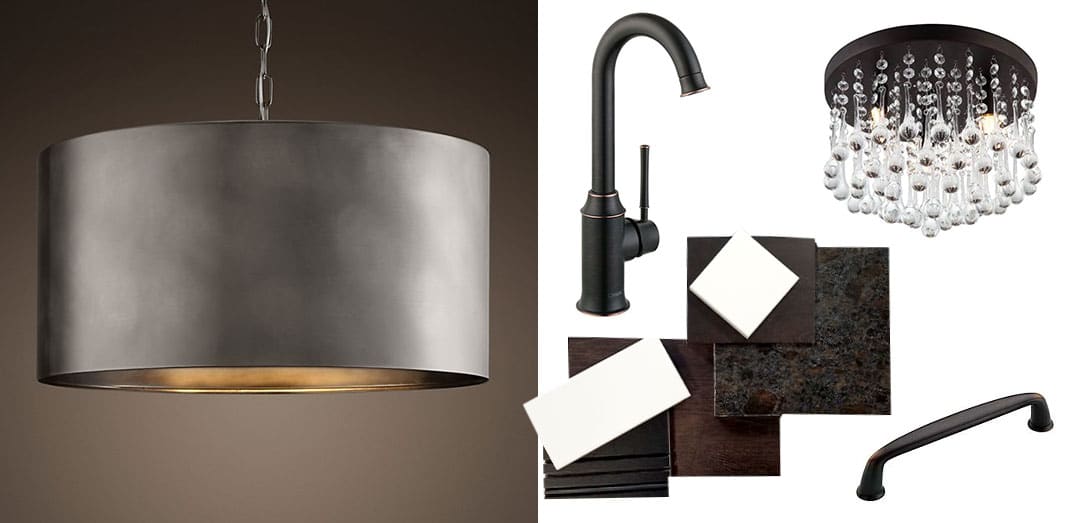How Much Does it Cost to Remodel a Kitchen in the Twin Cities?
Are you dreaming of a new kitchen and wondering how much you’ll need to invest? We breakdown the costs for two kitchen remodels and what factors drive those costs.
Follow along as we build an Accessory Dwelling Unit (ADU) above a new garage in South Minneapolis.

Plans for the remodeled Lower Level and elevation for the new upstairs Kid's Bath.

A rendering of the remodeled upper-level Kid's Bath design.
The finishes were selected to stay true to the period of the home. For the upper-level bath, we selected a new claw foot tub, subway tile, wainscot on the walls, and black hex tile floor. We chose cabinetry to match existing woodwork throughout the home, and the fixtures (plumbing, lighting, hardware) compliment the home’s period.

The Kid's Bath remodel fixtures and finishes.

The Lower Level remodel fixtures and finishes.
In the Lower Level, a luxury vinyl plank flooring was selected for its aesthetics and durability, as the family is often coming in and out through the Lower Level going to and from Lake Nokomis to skate, fish, etc. All millwork, cabinetry, and fixtures were also selected to look like they have been there since 1926.
We’re here to help! Check out our planning resources below, or reach out to us here.