How Much Does it Cost to Remodel a Kitchen in the Twin Cities?
Are you dreaming of a new kitchen and wondering how much you’ll need to invest? We breakdown the costs for two kitchen remodels and what factors drive those costs.
Follow along as we build an Accessory Dwelling Unit (ADU) above a new garage in South Minneapolis.
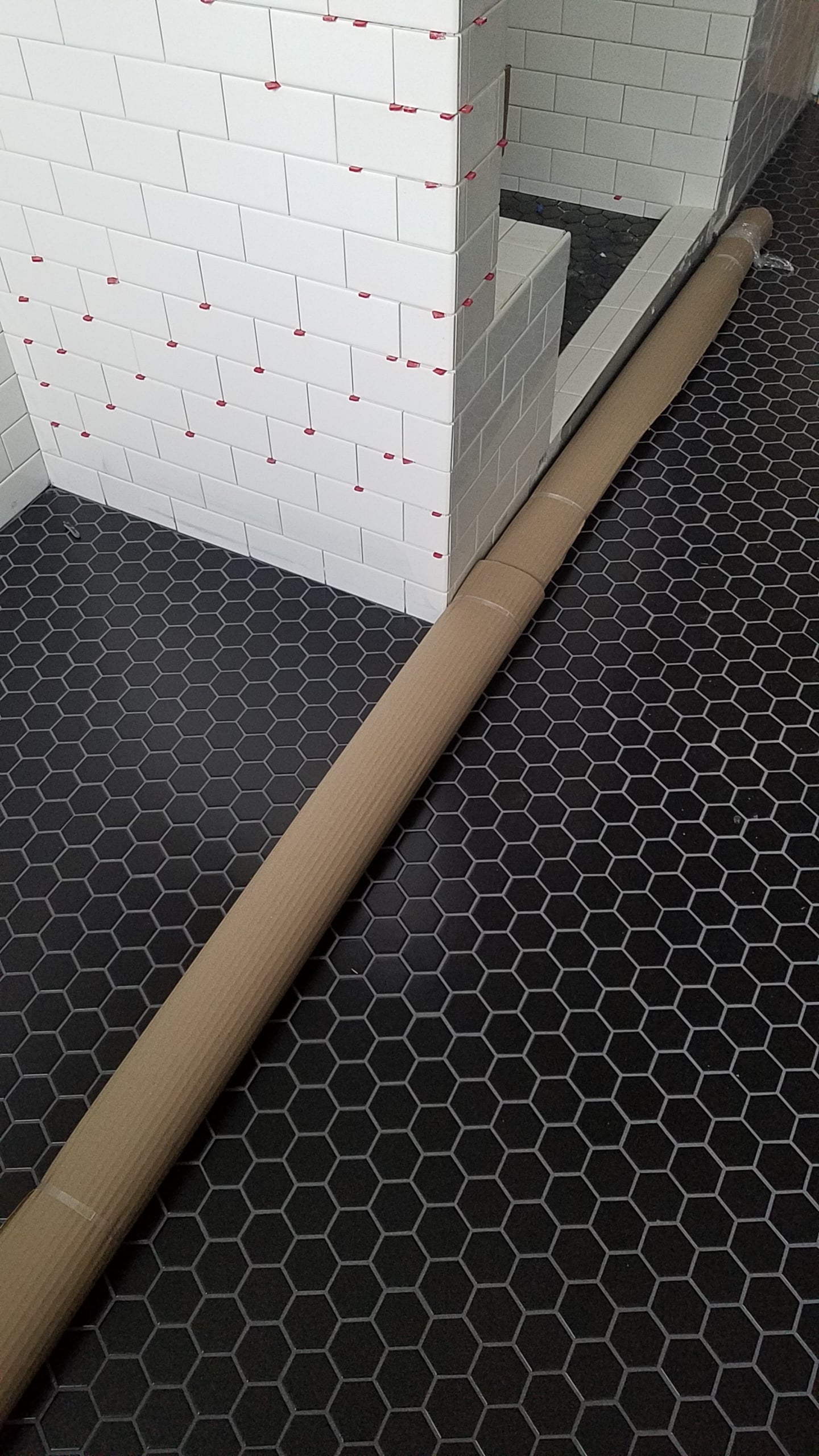
Walls and floors are coming together in the Lower Level remodel and new Kid’s Bath!
The new bathroom gets a classic black and white tile design. The floor in the upper-level Kid’s Bath is a black hexagon tile. The Bathroom floor was so out of level that we had to get creative in laying the tile to try to hide the differential in the varying heights of the floor.
White subway tile used for the walls, shower, and shower seat was selected for its clean presentation that seamlessly blends with the original finishes in the 1926 home.
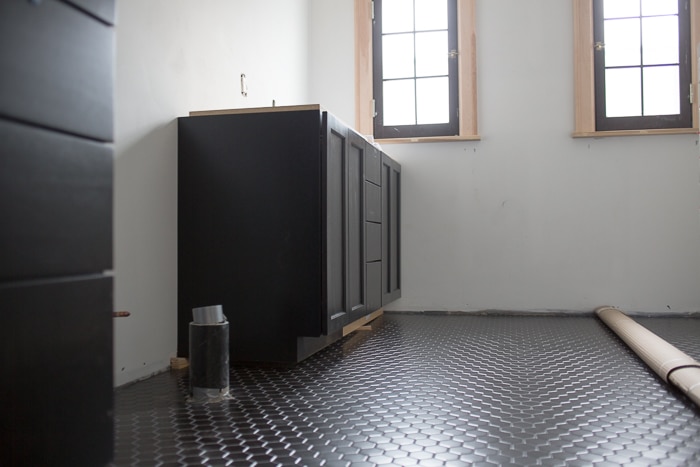
The Bath floor and walls are tile, so installation had to be strategically coordinated with the cabinet, countertop and trim installs, so all the design elements integrate precisely.

New black hexagon tile floor in the Kid's Bath. The original out of level floor presented a challenge for setting the tile.
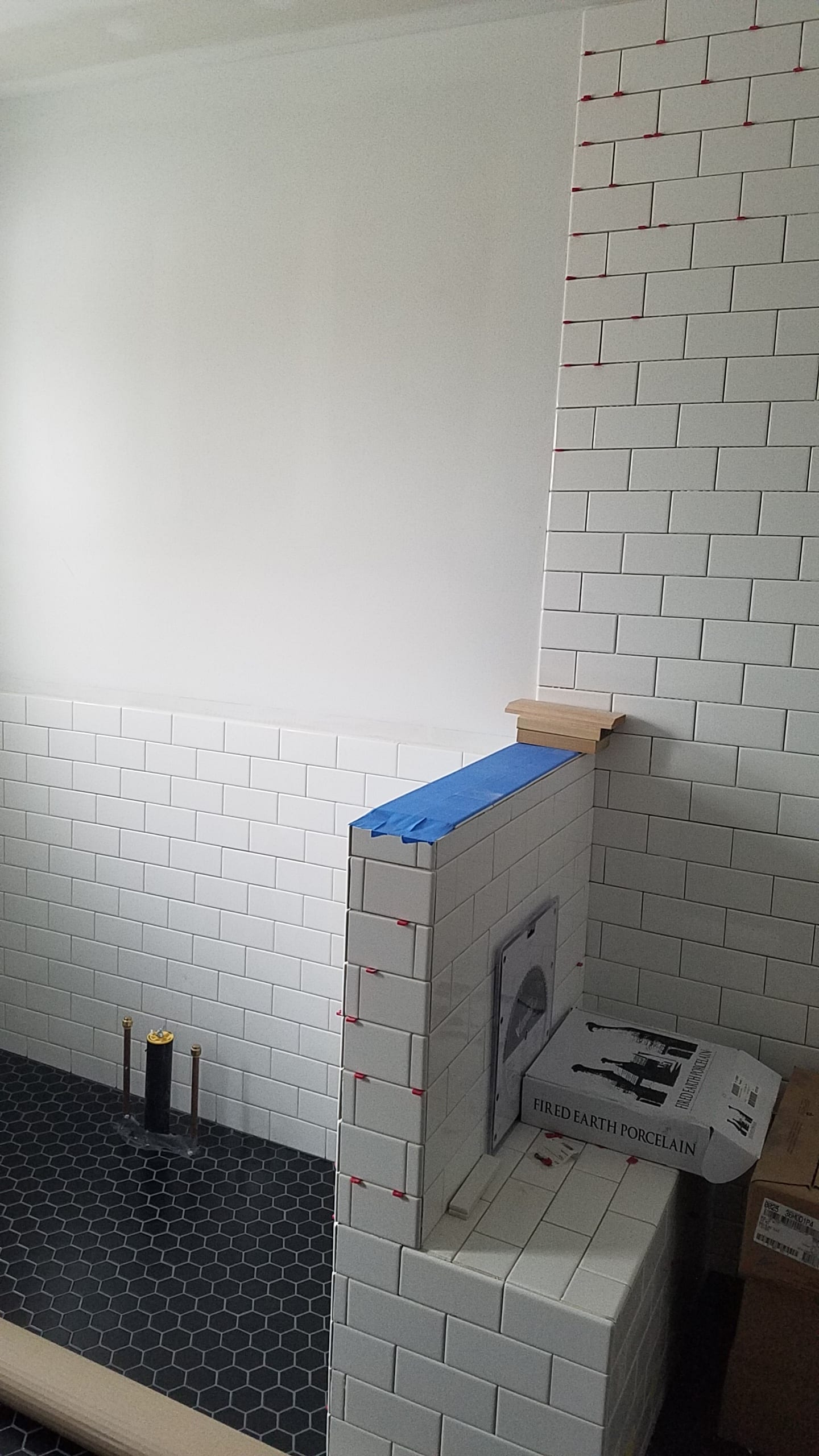
The walls, shower, and shower seat in the new Kid's Bathroom are white subway tile.
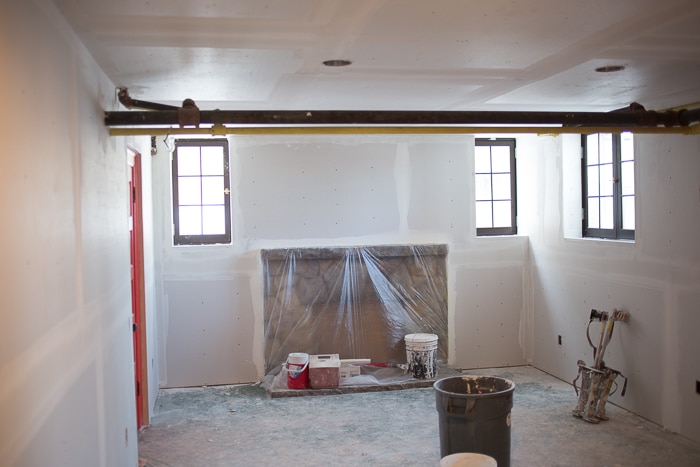
Drywall goes up in the Lower Level Family Room.
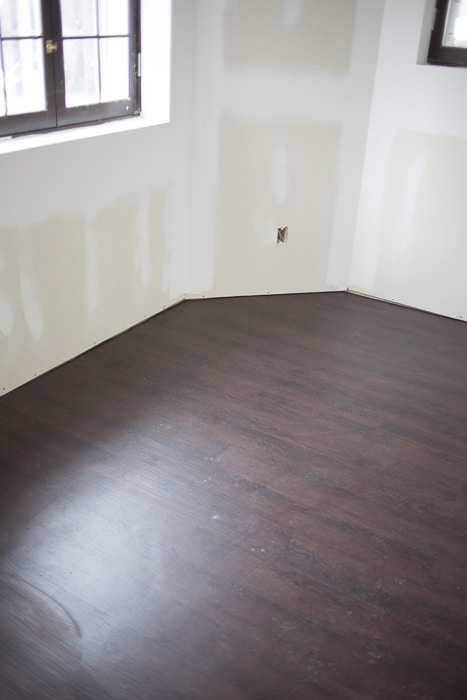
The new Lower Level floor is a luxury vinyl plank, which was chosen for its durability.
We installed luxury vinyl plank for the Lower Level floor because it fits our clients’ lifestyle and needs. The floor has to be durable for high traffic, water, sand, spills, and snow. The family often treks to the lake behind their house to enjoy the beach in the summer, and activities like sledding and skating in the winter. Now that they have an easy entry from the lake to the Lower Level, they needed a floor that was going to wear well throughout the whole space, so they could walk through the entire Lower Level from entry to bath to rinse/dry off. The luxury vinyl is also a great material for spills, which is an important feature for a family with kids, a dog, and a new wine/poker room. Installing the Lower Level floor was challenging due to the age and condition of the slab, which required two days of extensive floor prep to level the floor and repair the cracking.
We’re here to help! Check out our planning resources below, or reach out to us here.