How Much Does it Cost to Remodel a Kitchen in the Twin Cities?
Are you dreaming of a new kitchen and wondering how much you’ll need to invest? We breakdown the costs for two kitchen remodels and what factors drive those costs.
Follow along as we build an Accessory Dwelling Unit (ADU) above a new garage in South Minneapolis.
The new Lower Level and Kid’s Bath are taking shape as we begin framing.
The original basement wall material posed a remodeling challenge. All of the walls of the Lower Level are concrete block, so they had to be furred out (using strips of wood or metal) to create space for electrical in the wall, and structure for drywall. We also installed proper energy walls so we could insulate the space adequately.
We also increased a doorway opening to tie the new Game Room and Family Room together. To achieve the wider opening a structural header is required to support the 2 stories above.
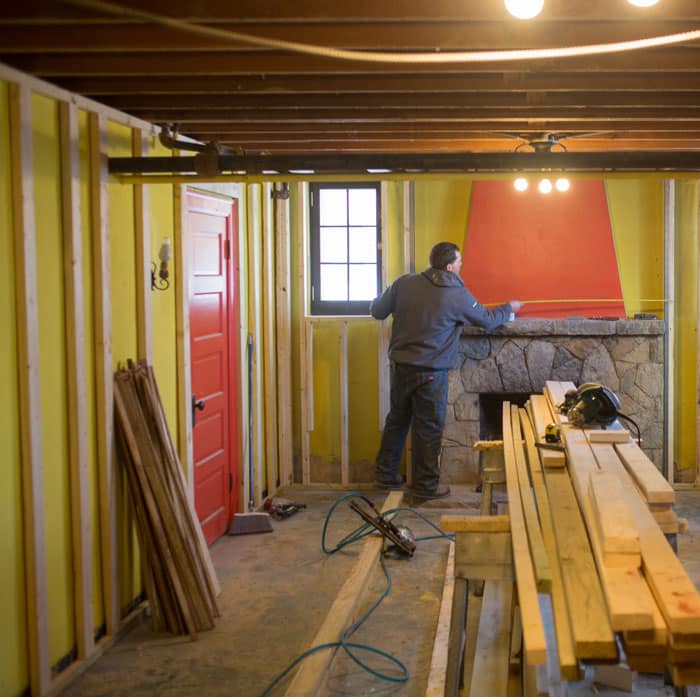
We're furring out walls in Lower Level Family Room to prep for drywall.
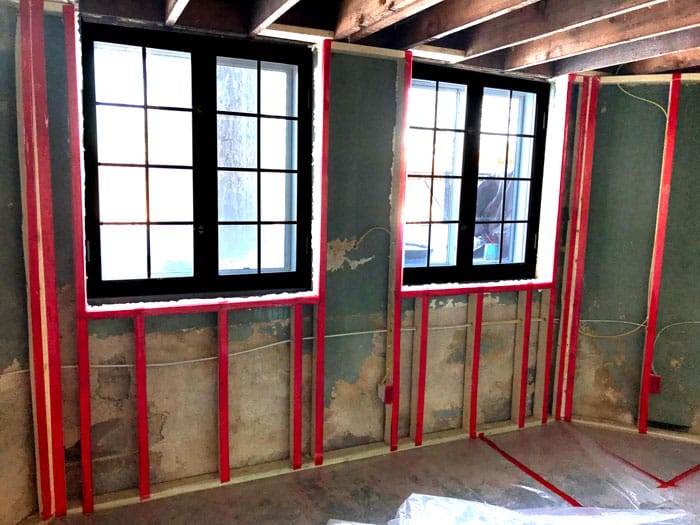
Furring out the concrete block walls allows for installing electrical in the walls, to code, and per plan.
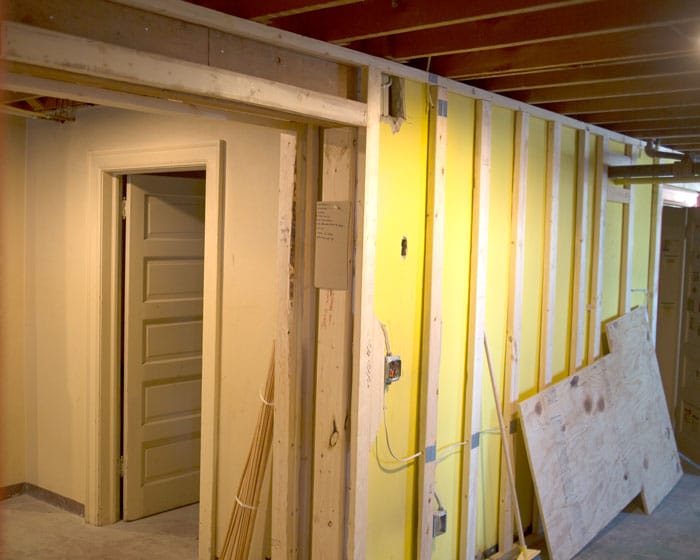
A new support header allows for a larger opening from Lower Level Game Room to Family Room.
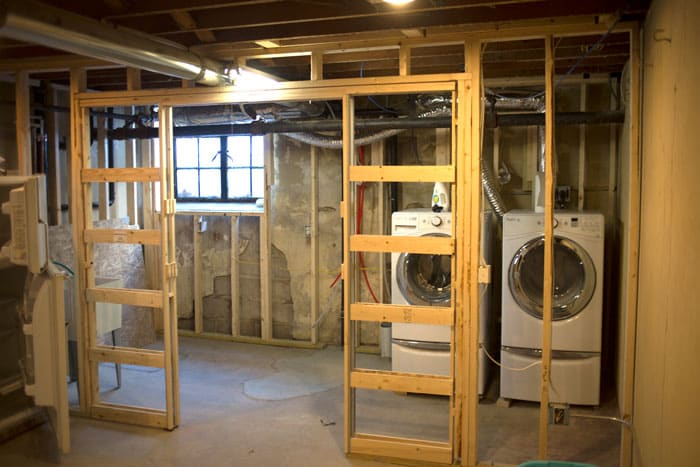
The layout of the Lower Level will not change much in the remodel, though a new Laundry Room has been created.
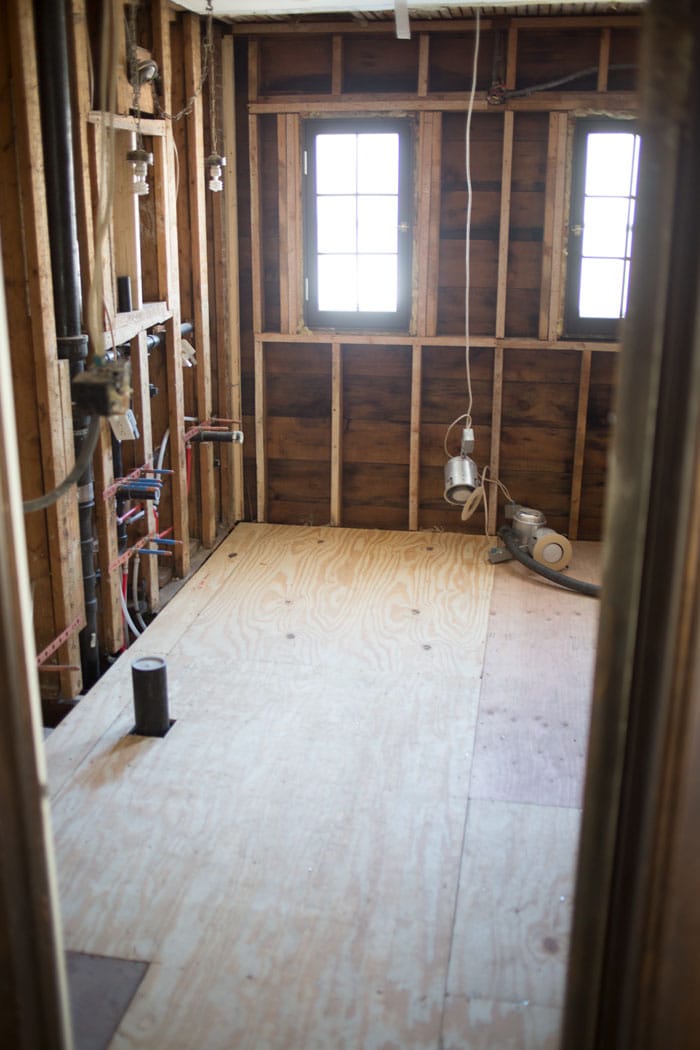
We installed a new subfloor in the Kid’s Bath in preparation for tile.
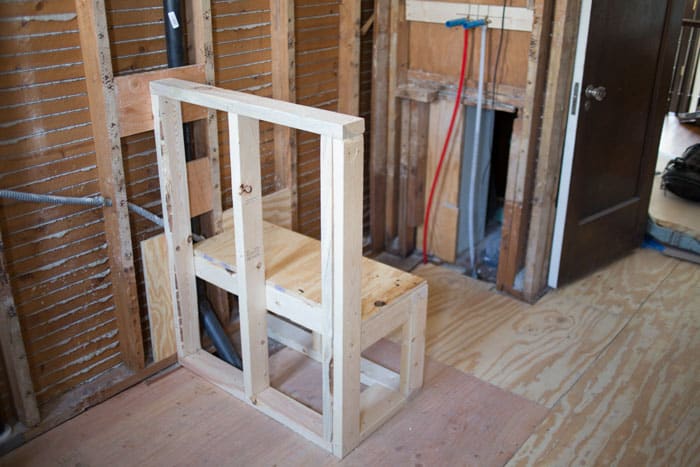
The framing and plumbing rough-in for a new shower with bench in the Kid's Bath.
The crumbling plaster and lathe in the Lower Level was removed. All new drywall will be installed (walls and ceiling) in the Lower Level and Kids Bath.
We’re here to help! Check out our planning resources below, or reach out to us here.