How Much Does it Cost to Remodel a Kitchen in the Twin Cities?
Are you dreaming of a new kitchen and wondering how much you’ll need to invest? We breakdown the costs for two kitchen remodels and what factors drive those costs.
Follow along as we build an Accessory Dwelling Unit (ADU) above a new garage in South Minneapolis.
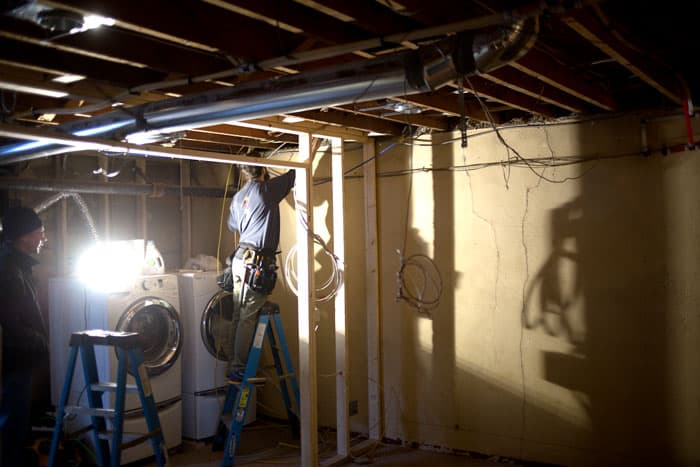
When finishing a Lower Level in an older home all electrical wiring must meet code. In order to achieve that for this project the wiring running up to the rest of the home needed to be demoed and re-fed.
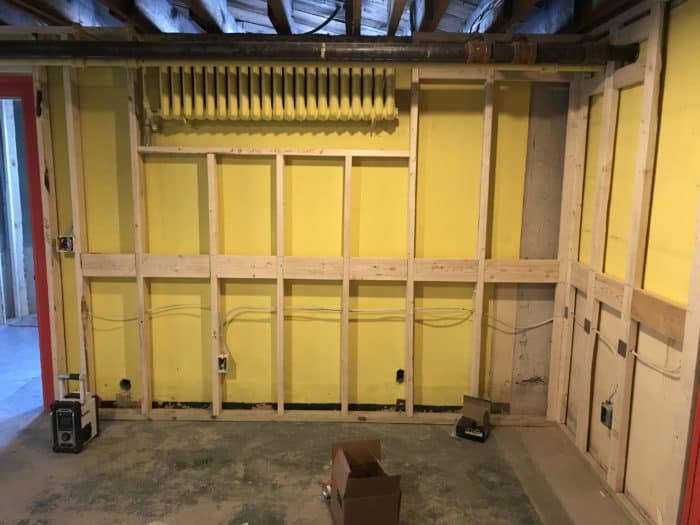
Furring out the cement block walls makes room to run electrical inside the new walls in the Lower Level. After the plumbing and electrical work are complete we will drywall over the framing.
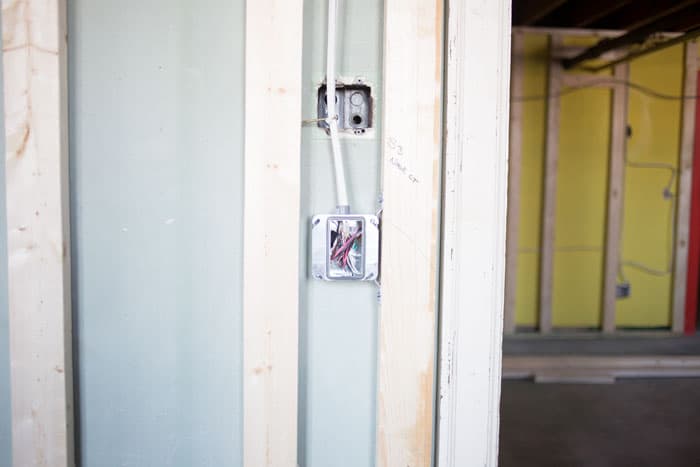
The new electrical in the Lower Level.
Adding multiple layers of lighting to the Lower Level and new Bath, like recessed can lights, decorative fixtures, wall sconces, and under cabinet lighting will improve the function of this older home.
All the plumbing fixtures for this project were selected to reflect the original period of the home, some of which have separate hot and cold levers. Fixtures with separate hot and cold levers for a tub or shower are against code, as it is a scalding hazard. We added hidden mixing/anti-scald valves to the plumbing fixtures for safety, and to meet code, but kept them discrete to preserve the aesthetic of the shower and clawfoot tub fixtures with exposed pipe designs.
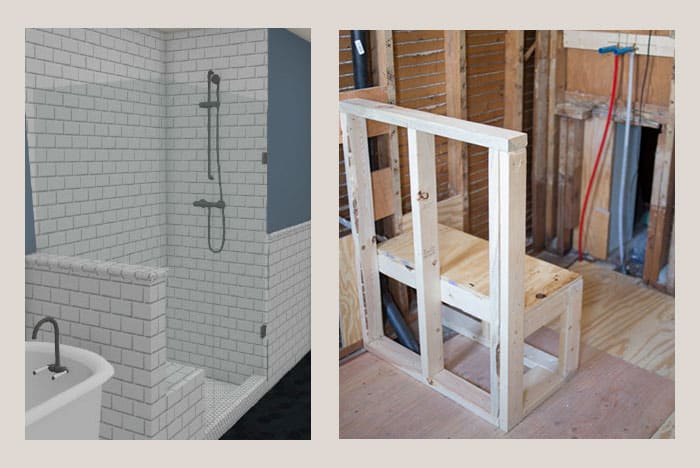
Left: Rendering of the new shower design in the remodeled Kid's Bath. Right: Roughed-in plumbing for the new shower in the remodeled Kid's Bath.
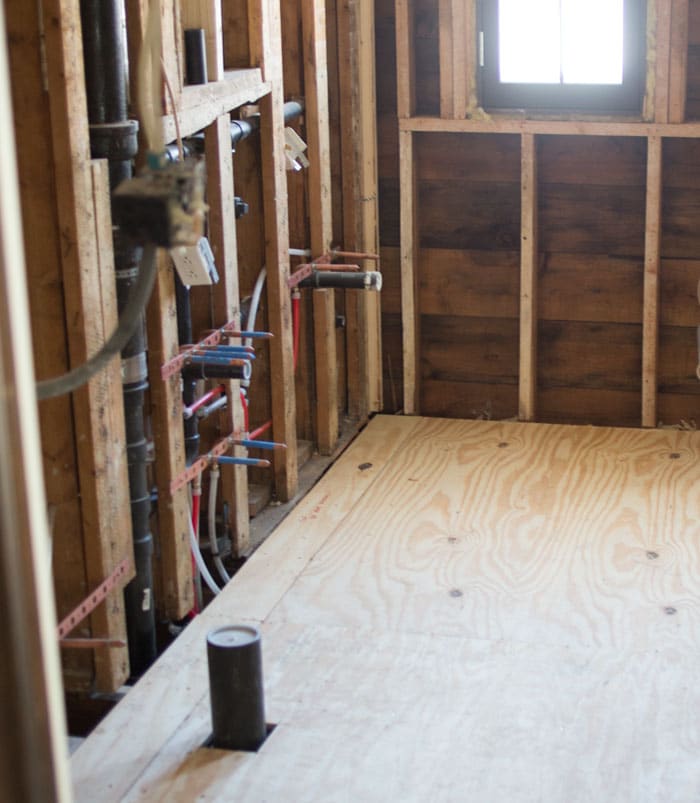
The roughed-in plumbing for sinks and toilet in new Kid's Bath.
We’re here to help! Check out our planning resources below, or reach out to us here.