What Will It Cost To Remodel My Bathroom?
We break down bathroom remodeling costs with moderate to upscale finishes by a professional remodeler in Twin Cities, Minneapolis and St. Paul.
This Minnetonka family of four loved their house and neighborhood but wanted the spaces in their home to fit their lifestyle better. The current house configuration wasn’t working for the family, and many spaces in the home were unused.
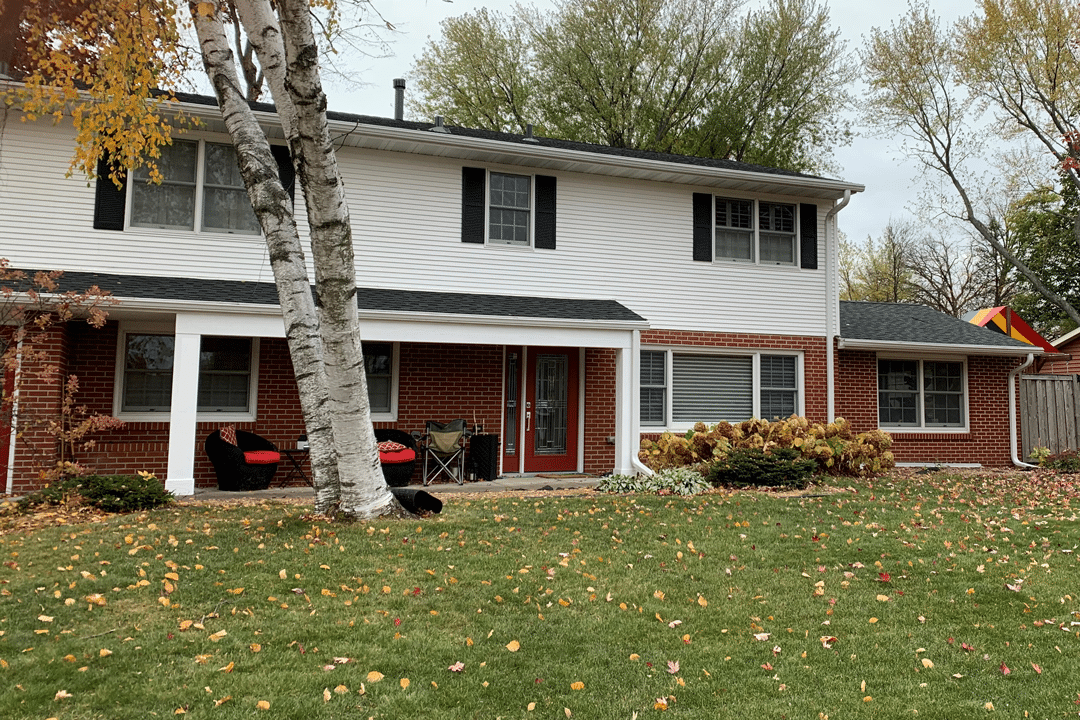
This Minnetonka family of four loved their house and neighborhood but wanted the spaces in their home to better fit their lifestyle. The current house configuration wasn’t working for the family, and many spaces in the home were unused.
To make the house better fit their lifestyle, we’re relocating the kitchen, den, and living room to create an open concept on the first floor. Upstairs, we’ll transform the underused den into a large main bedroom suite with a luxurious bath and walk-in closet and add a second-floor laundry room.
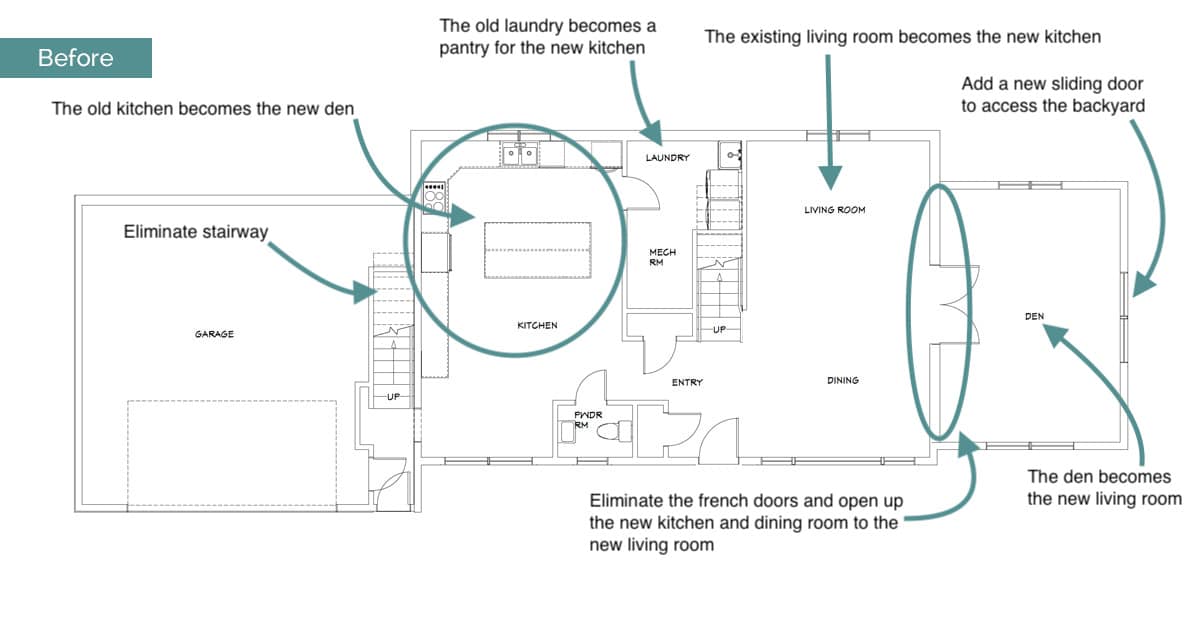
We're reconfiguring the first floor! The existing kitchen becomes the den. The old living room becomes the new kitchen with an adjacent pantry. We'll eliminate the french doors and open up the new living room to the kitchen and the dining area for a more open concept.
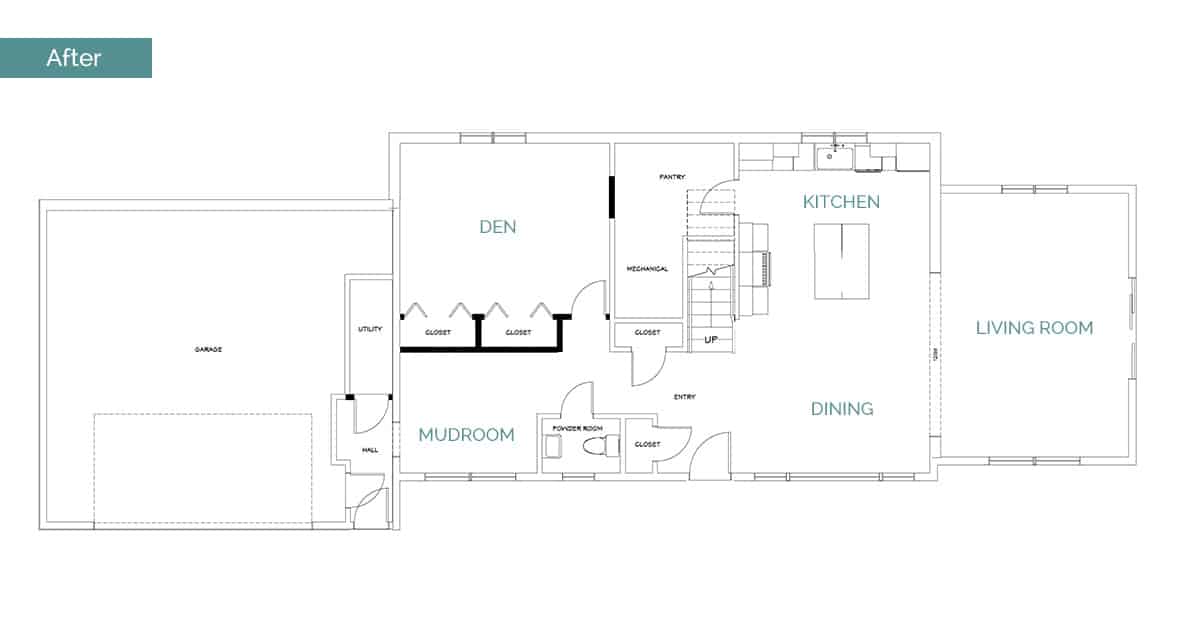
Here is how the first floor will lay out after the remodel.
This family’s remodeling must-haves were:
Project Type: Whole house remodel
Style of Home: Massed Two-Story with Colonial Revival details
Year Built: 1958
Project construction will take approximately 12 – 14 weeks to complete.
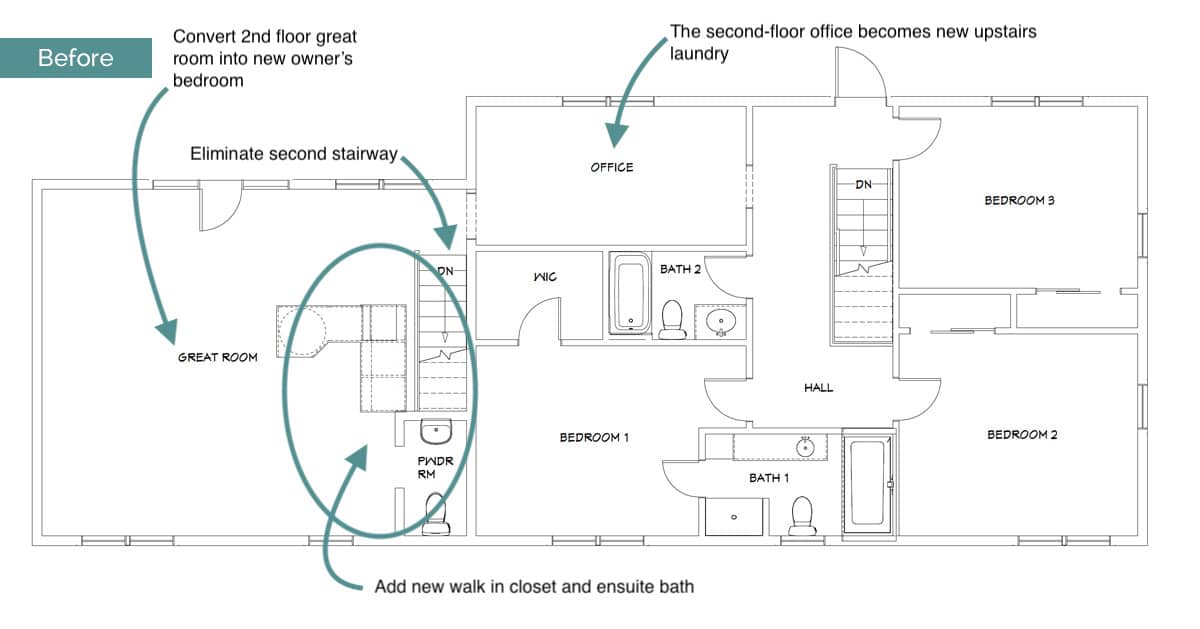
We'll transform the second-floor great room into a new main bedroom suite for the homeowners with full en suite bath and walk-in closet. We'll also change the existing office into a generous laundry room on the second floor.
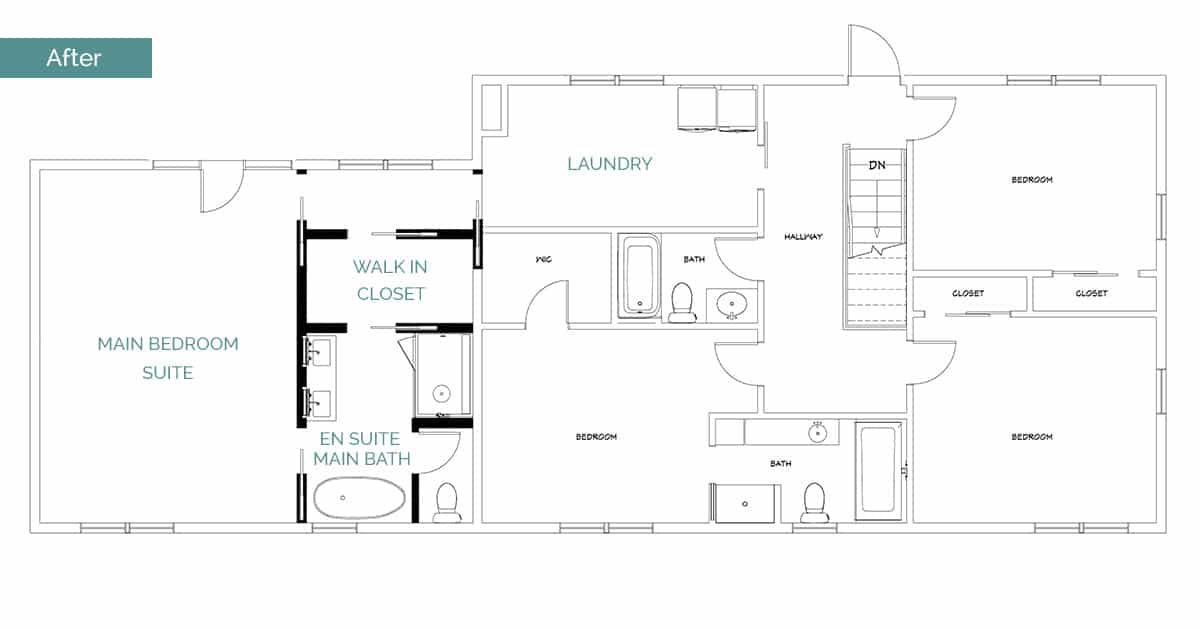
Here's what the second floor will look like when the remodeled is finished.
A kitchen remodel was the catalyst for this project. The clients wanted a new kitchen and hated the hard tile flooring in the kitchen. With the kitchen in play, we discussed how they currently live in their home and what we could change to make it better fit their lives. The house had a previous addition over the garage for a great room/family room with a bar. When the kids were little they spent a significant amount of time upstairs, but it always presented a challenge for grilling out because the patio was up a flight of stairs from the kitchen.
When the clients saw the potential in moving the kitchen and creating a great room on the first floor and improving the connection with the outdoors from the main level entertaining spaces and created opportunities for a generous main bedroom suite in the previous existing addition over the garage.
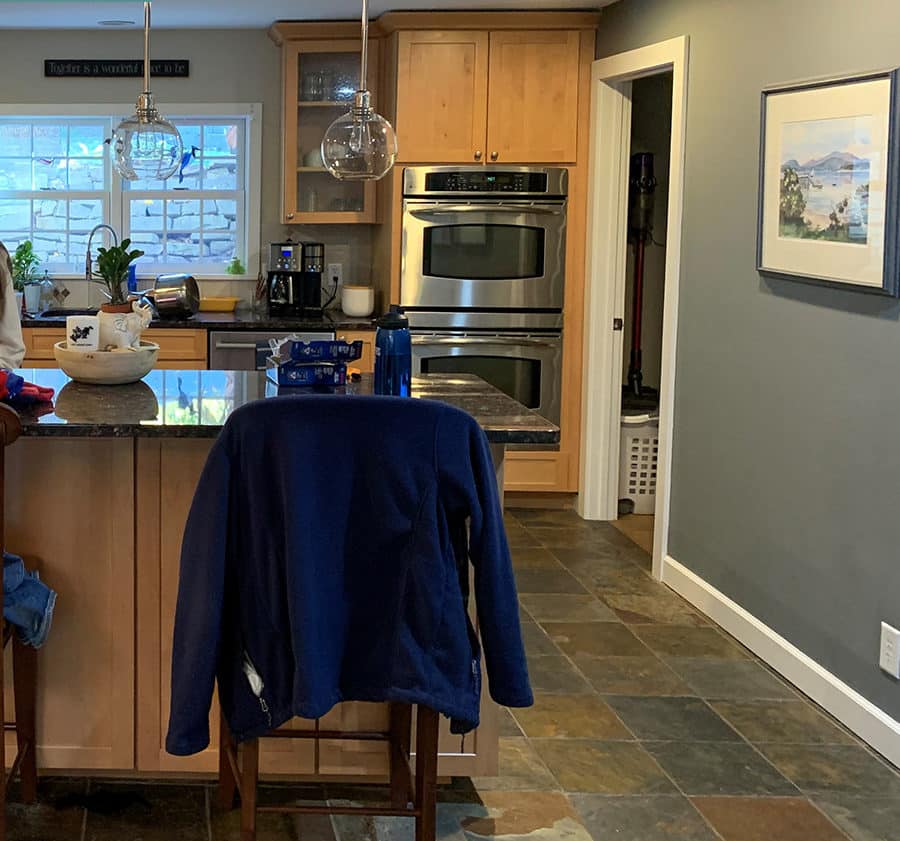
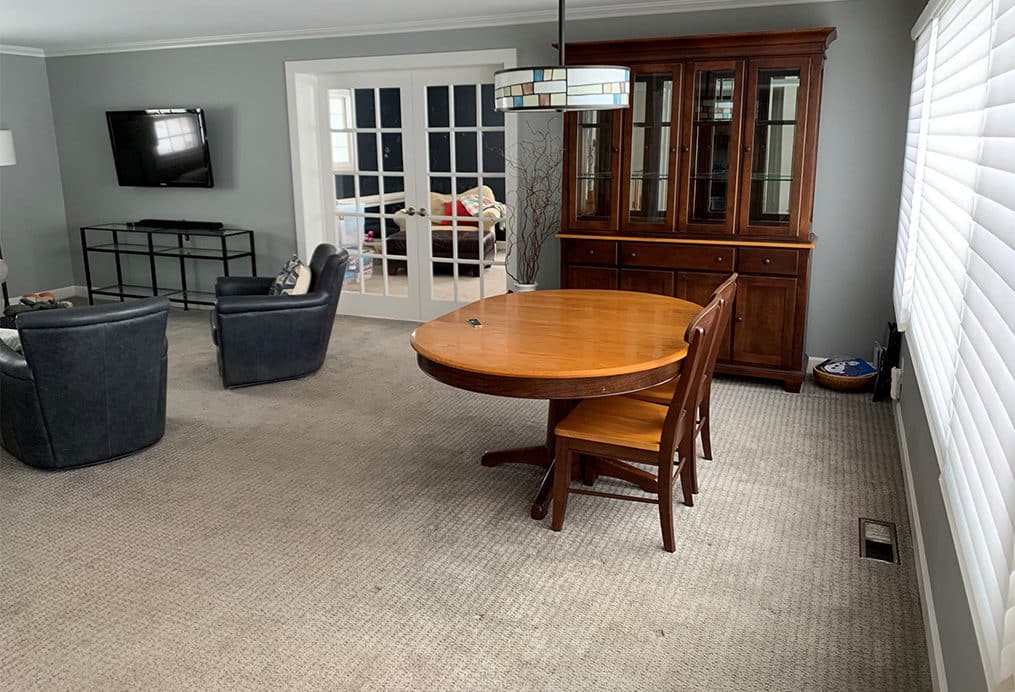
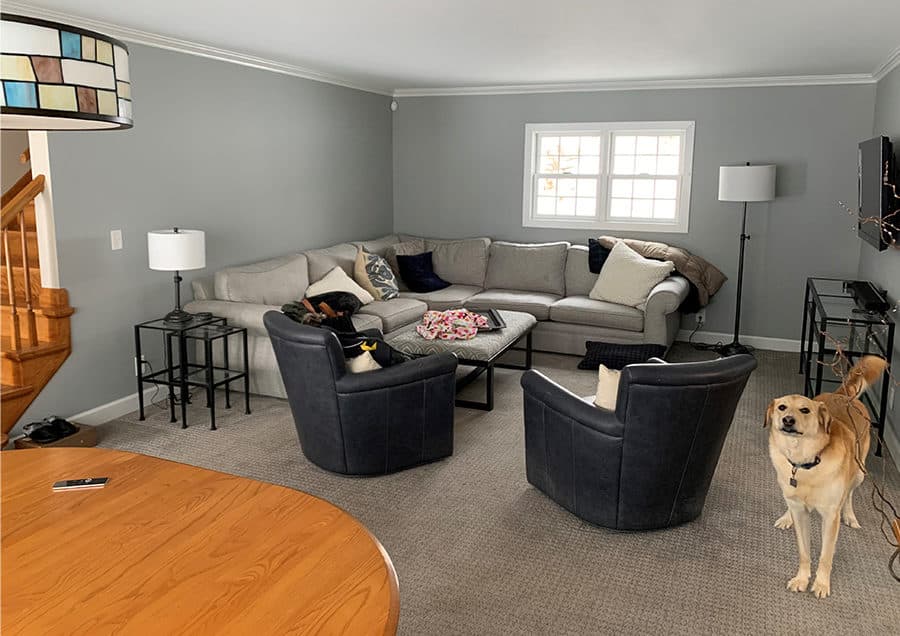
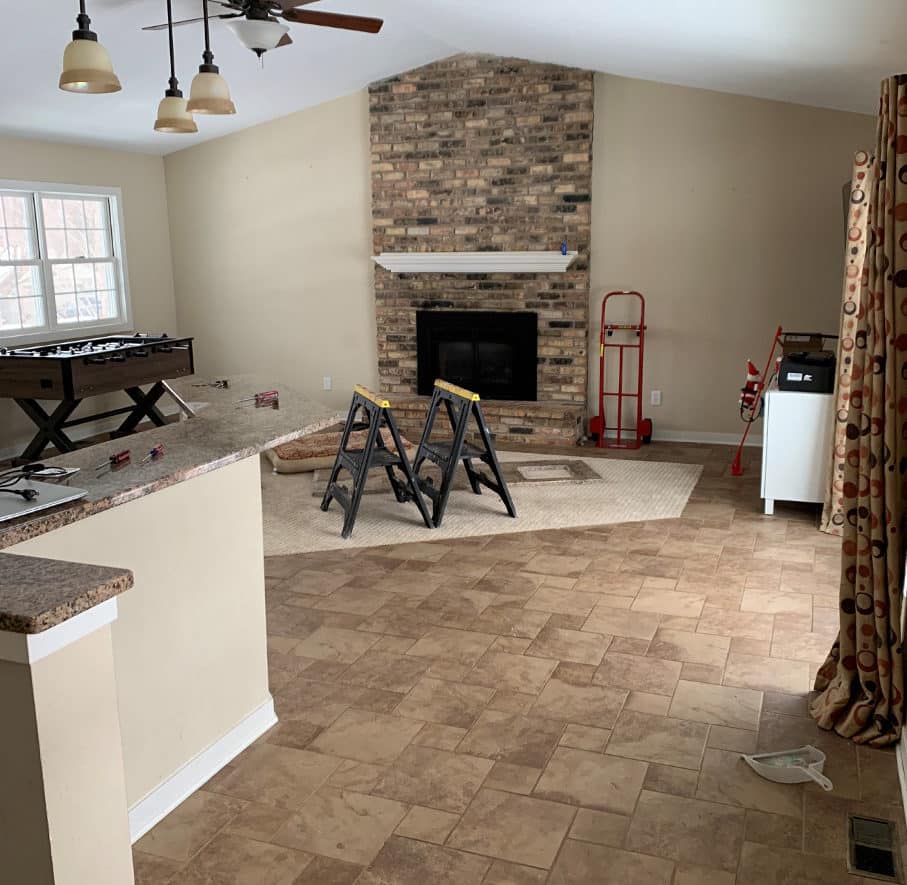

We’re here to help! Check out our planning resources below, or reach out to us here.