What Will It Cost To Remodel My Bathroom?
We break down bathroom remodeling costs with moderate to upscale finishes by a professional remodeler in Twin Cities, Minneapolis and St. Paul.
This Minnetonka family of four loved their house and neighborhood but wanted the spaces in their home to fit their lifestyle better. The current house configuration wasn’t working for the family, and many spaces in the home were unused.
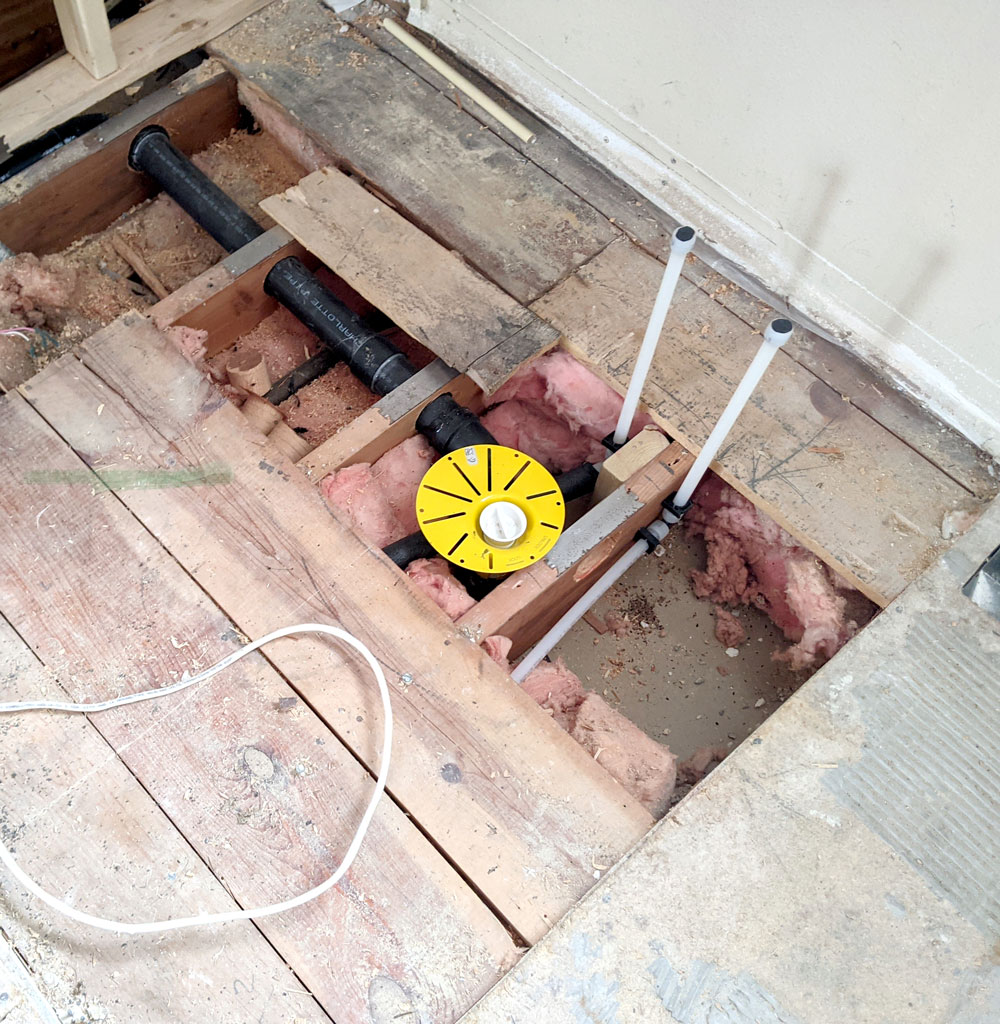
Roughing in the plumbing and electrical means creating paths in the framing for the electrical cables, water supply, and drain pipes to run through, making all of the connections in the plans. No fixtures (like faucets and decorative light fixtures) are installed during this stage. The electrical and plumbing plans are created during the design phase before construction begins. The rough-in scope for this project includes the den, kitchen, living room, laundry area, walk-in closet, and primary bedroom with en suite bath.
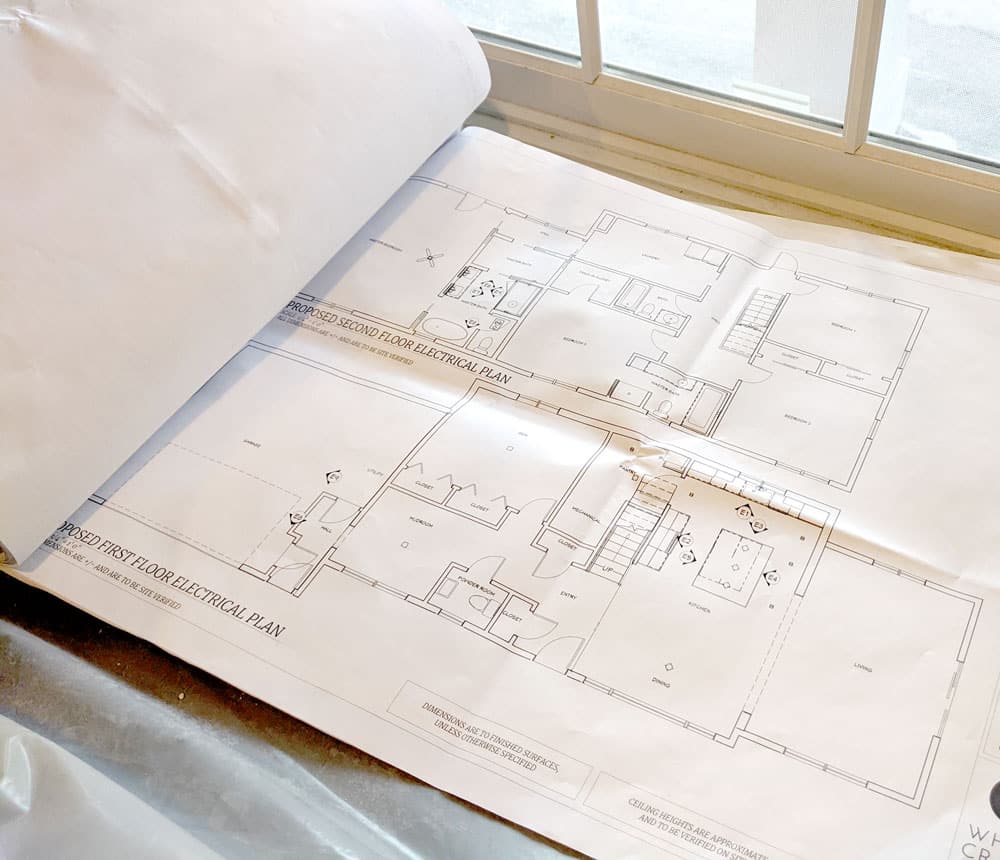
The electrical plan for this project was created during the design phase before construction began. Electrical plans show devices and appliances that require power. It also shows the location of electrical outlets and light fixtures.
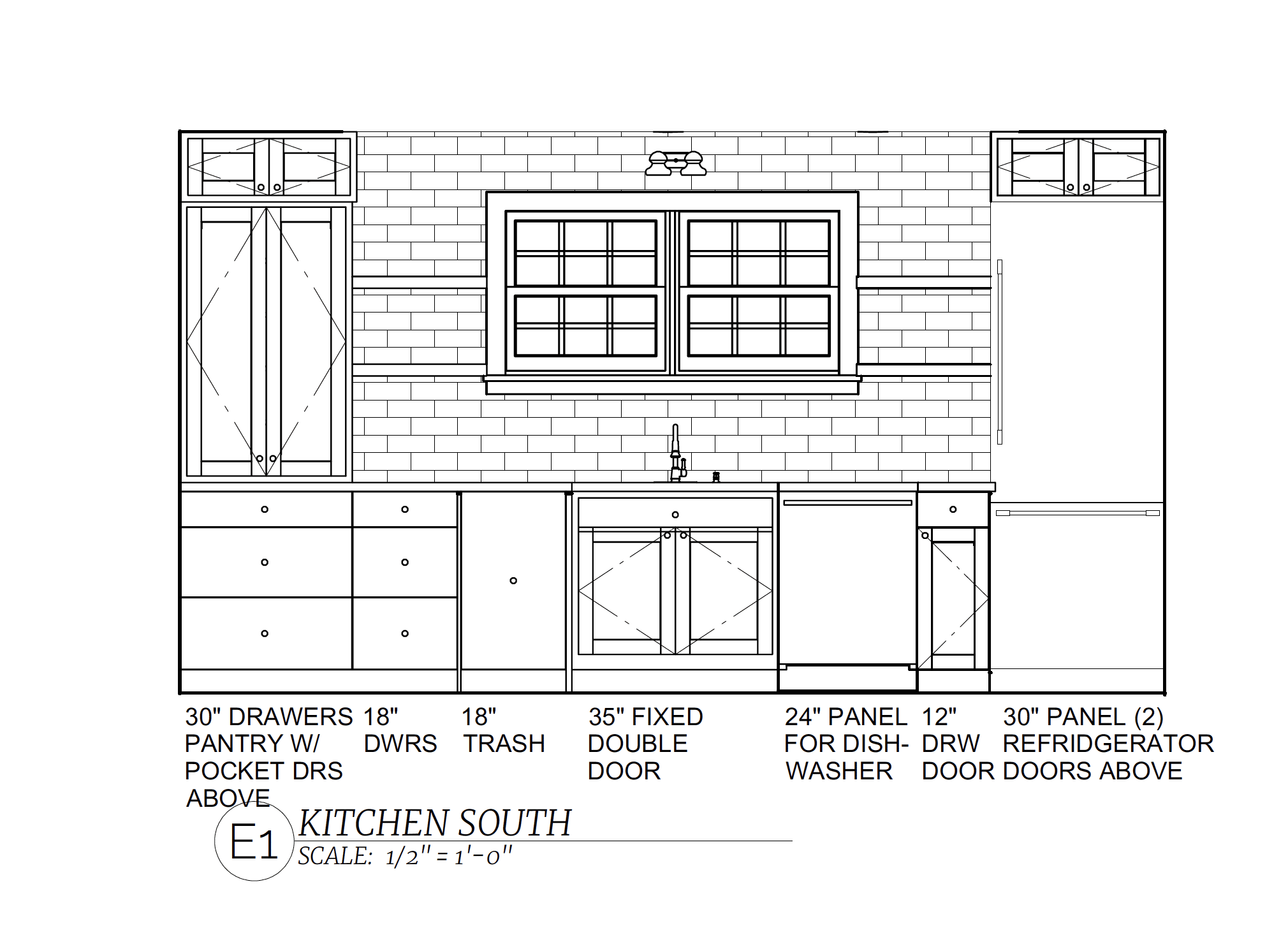
This kitchen elevation shows plans for the sink with a faucet and decorative lighting above.
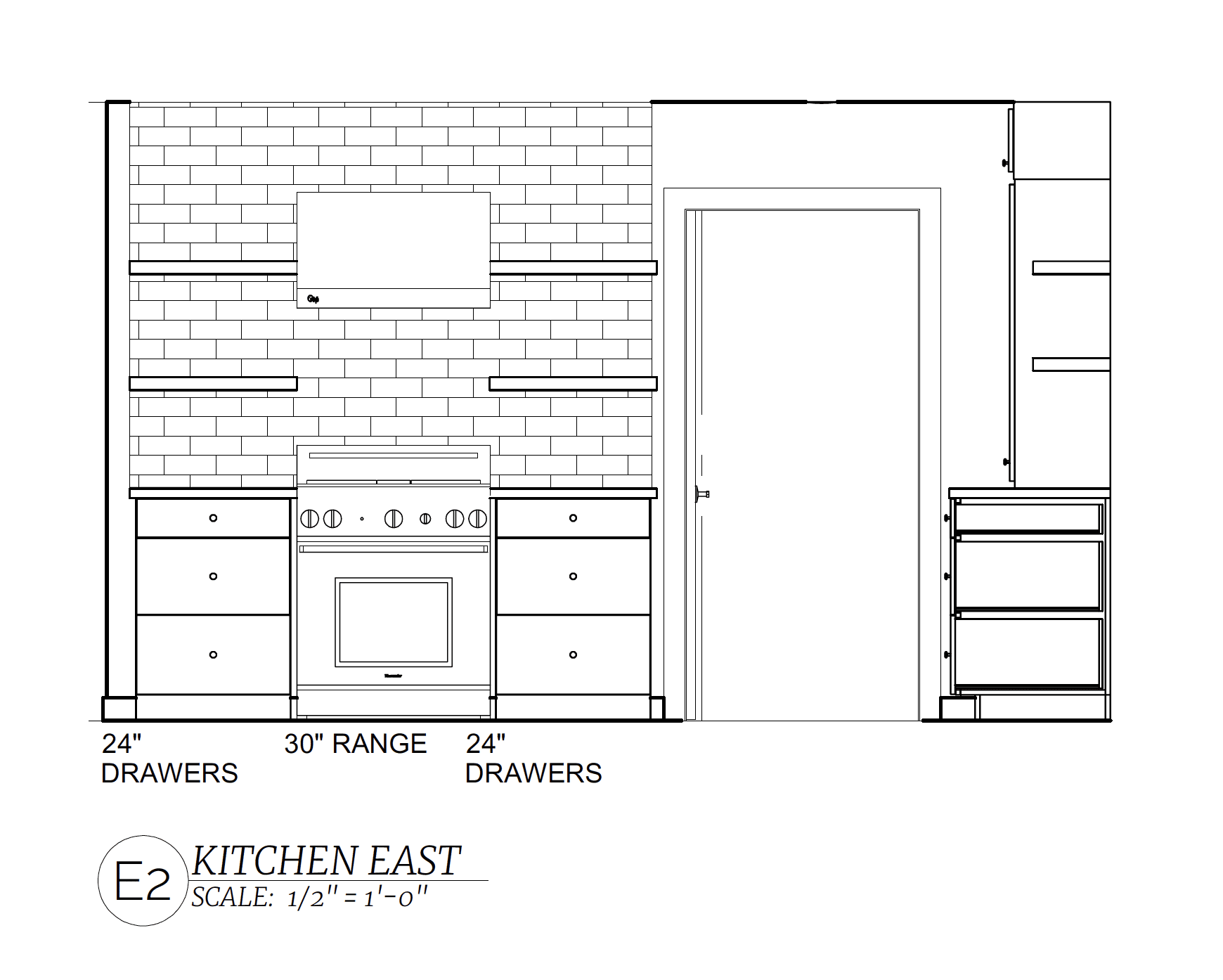
We'll rough-in to accommodate the new range and hood.
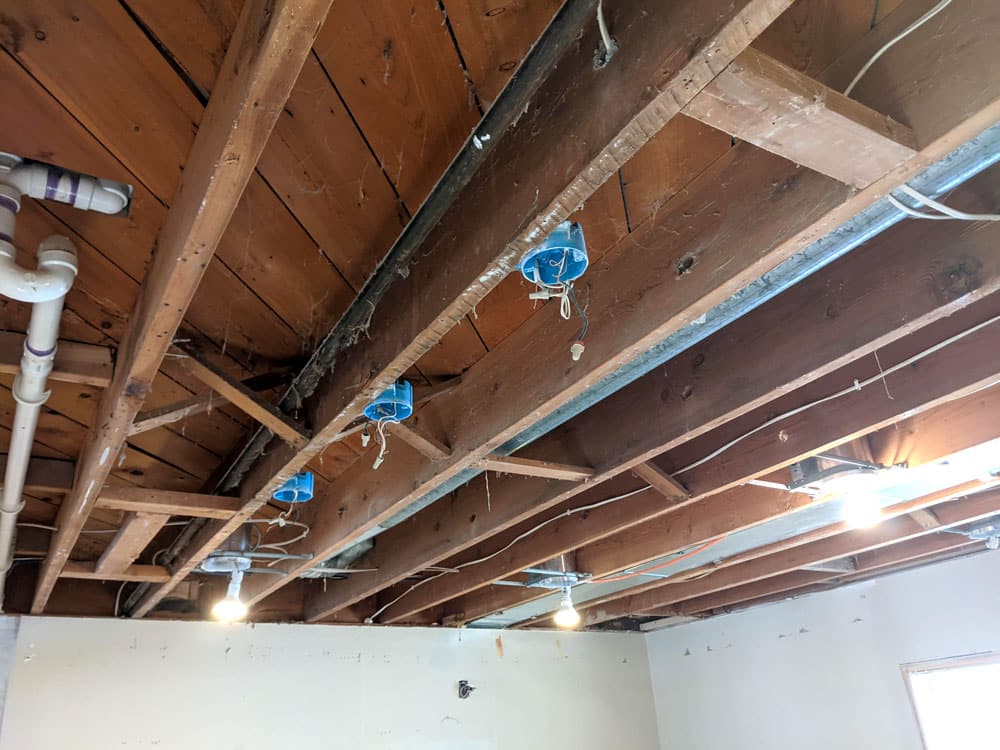
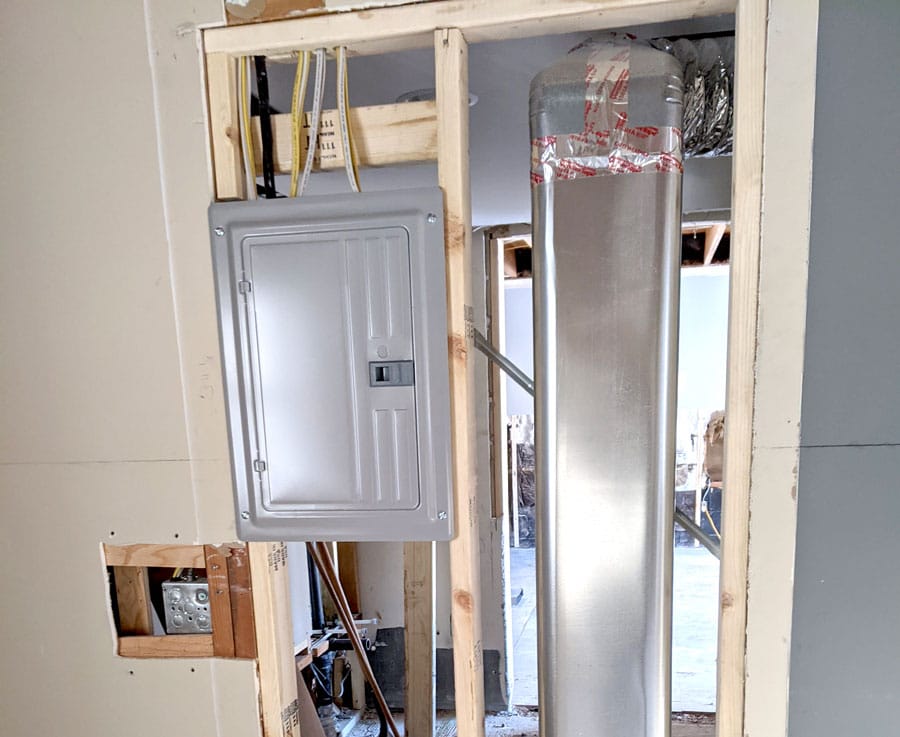
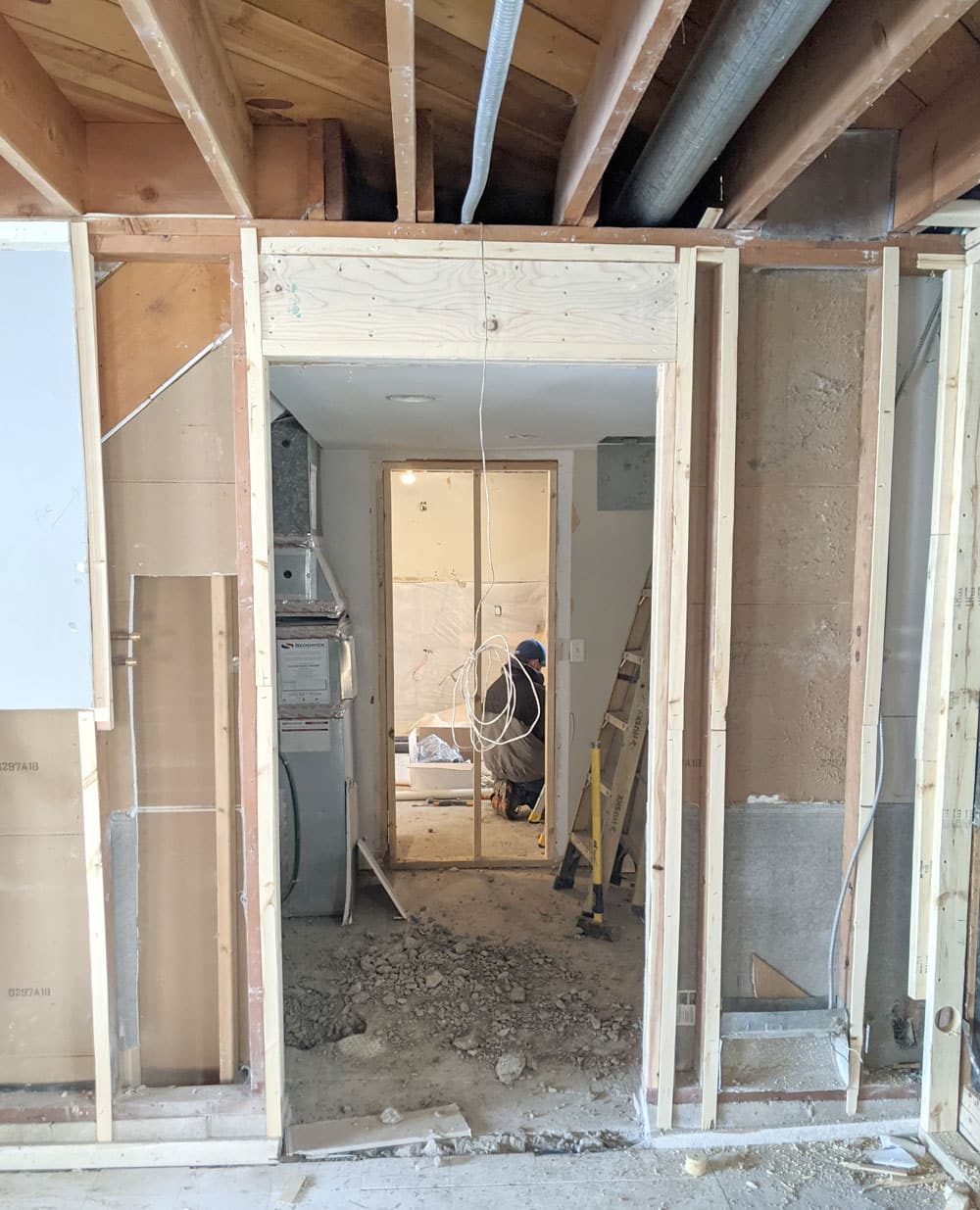
This is where the laundry used to live. The laundry is moving upstairs, and this area will become a utility and pantry area off the kitchen.
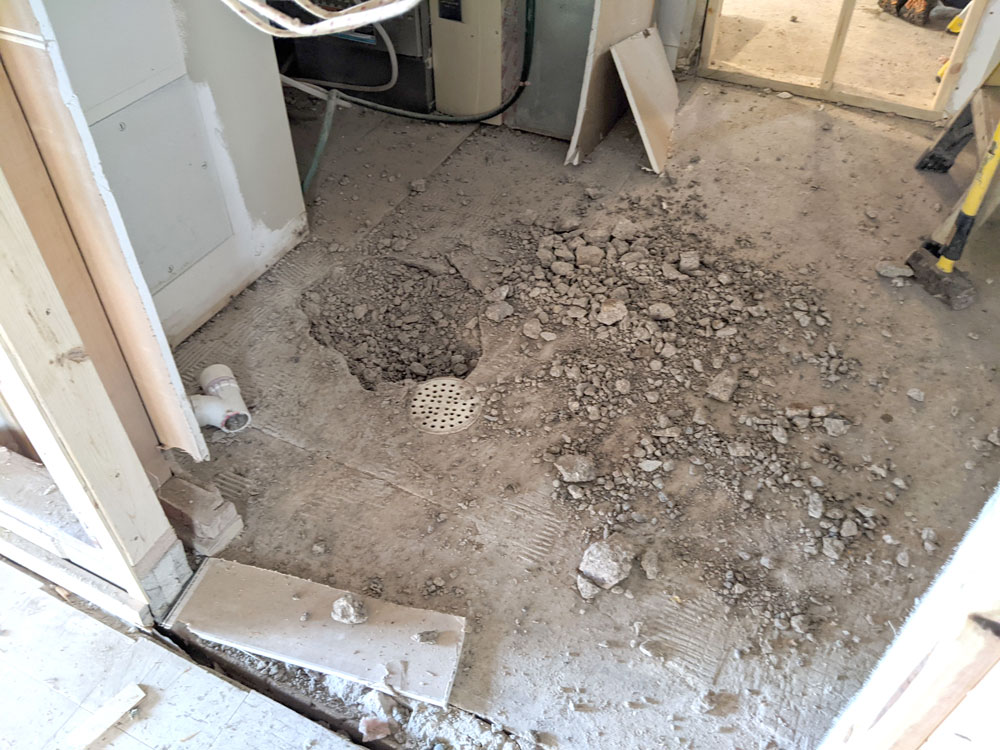
We demoed part of the pantry/utility area floor to add a new drain. We also removed part of the floor to run electrical to the new kitchen island.
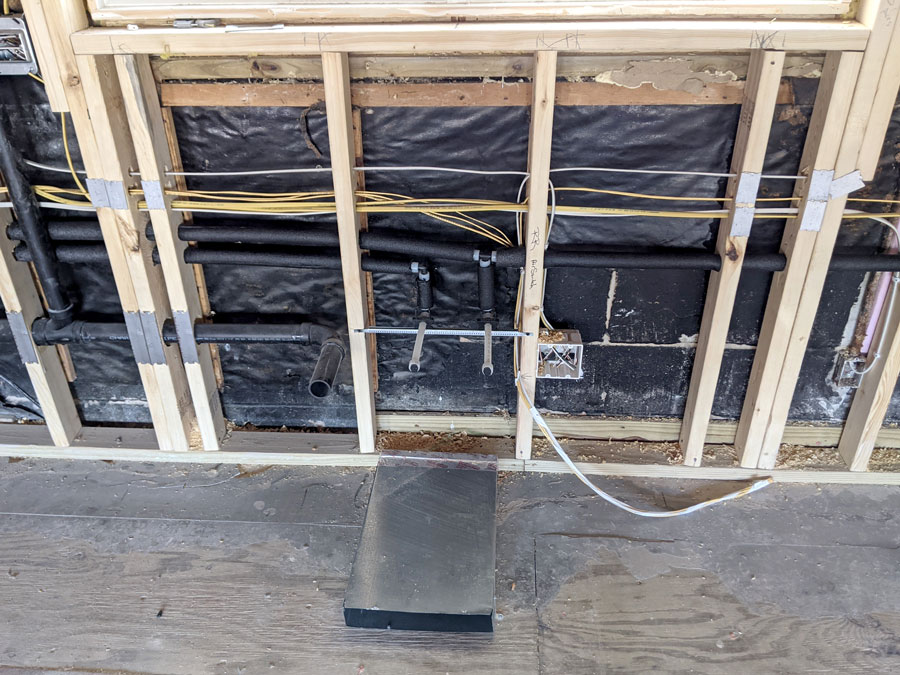
Electrical and plumbing rough-in detail on the main level.
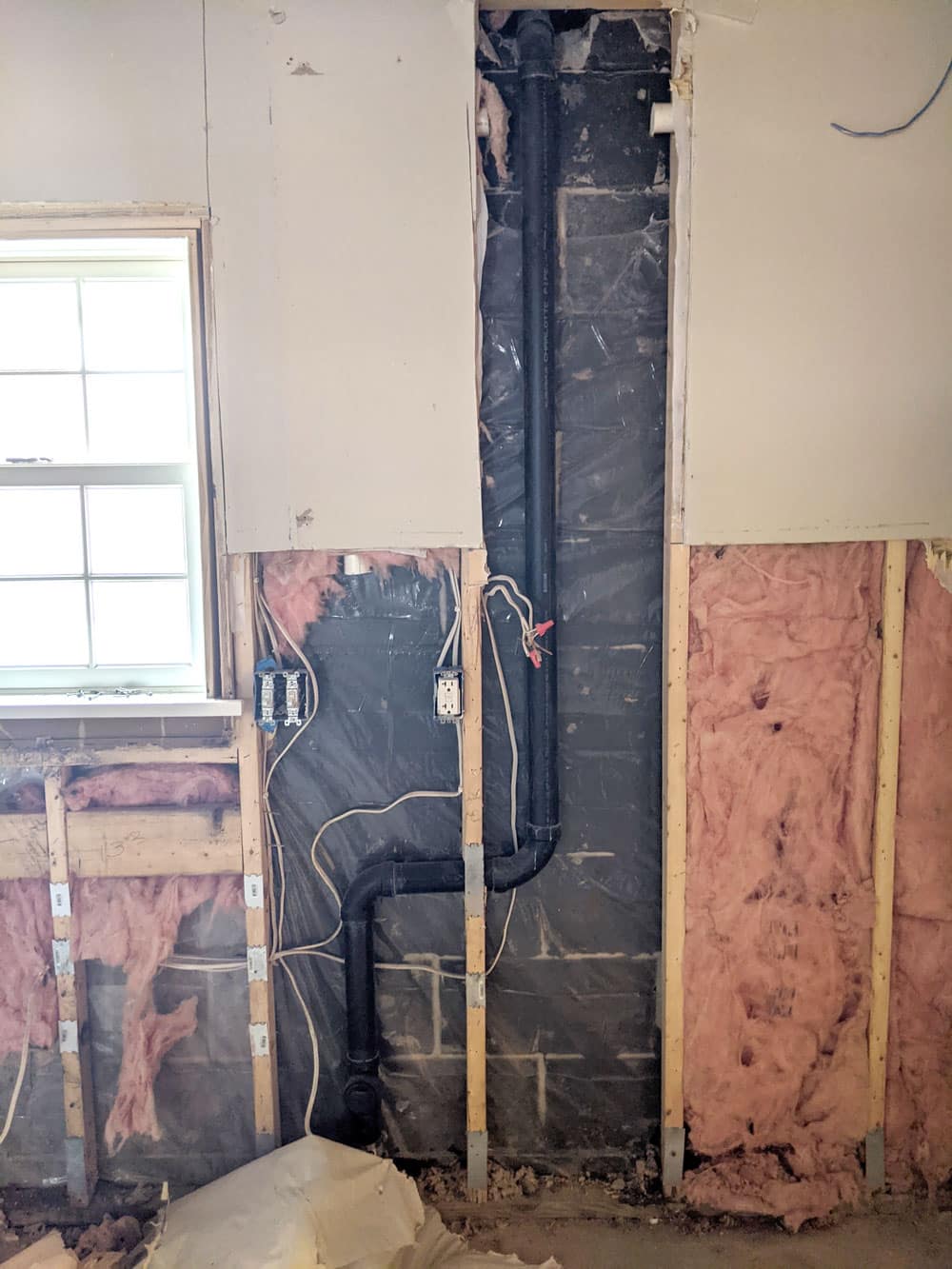
New plumbing feeding the second floor.
The washer and dryer are moving upstairs, closer to the bedrooms and the new walk-in closet. To achieve this, new plumbing and electrical connections are made upstairs by tying into the existing plumbing from a lower floor. Moving the washer and dryer to the second story will make it easier for the family to do laundry.
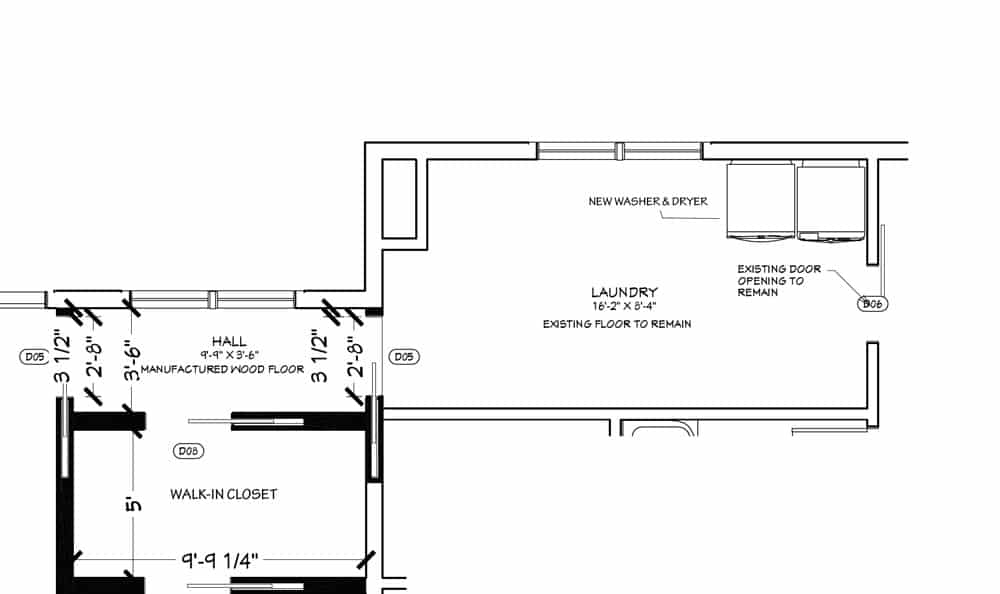
The laundry is moving upstairs to the landing near the new primary bedroom walk-in closet. Storage will also be added to this area.
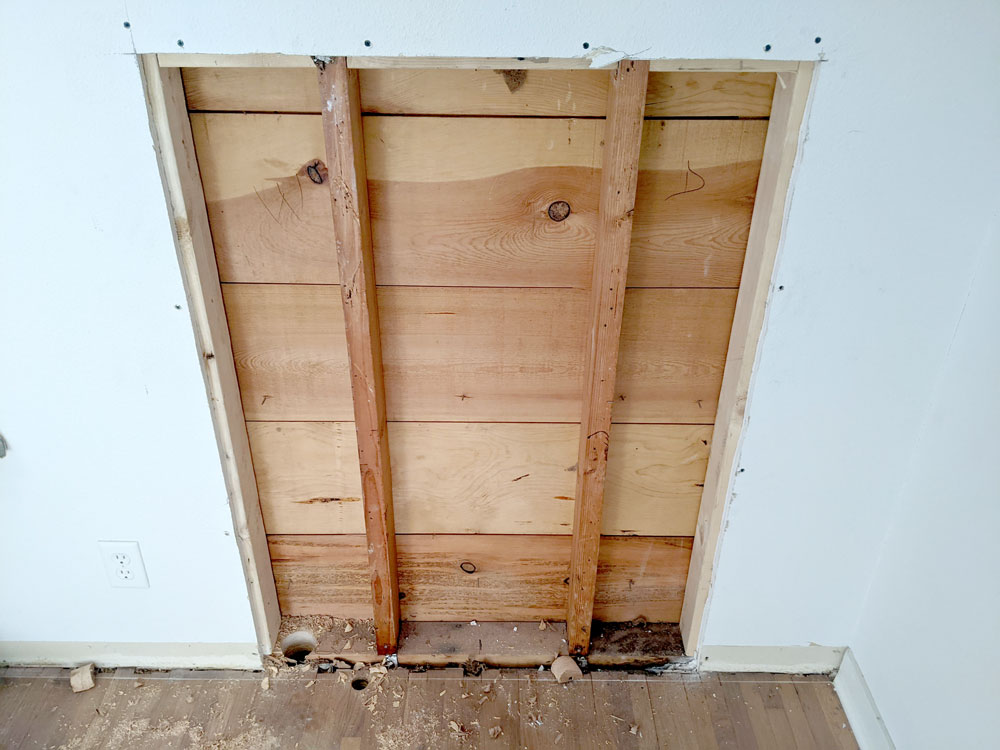
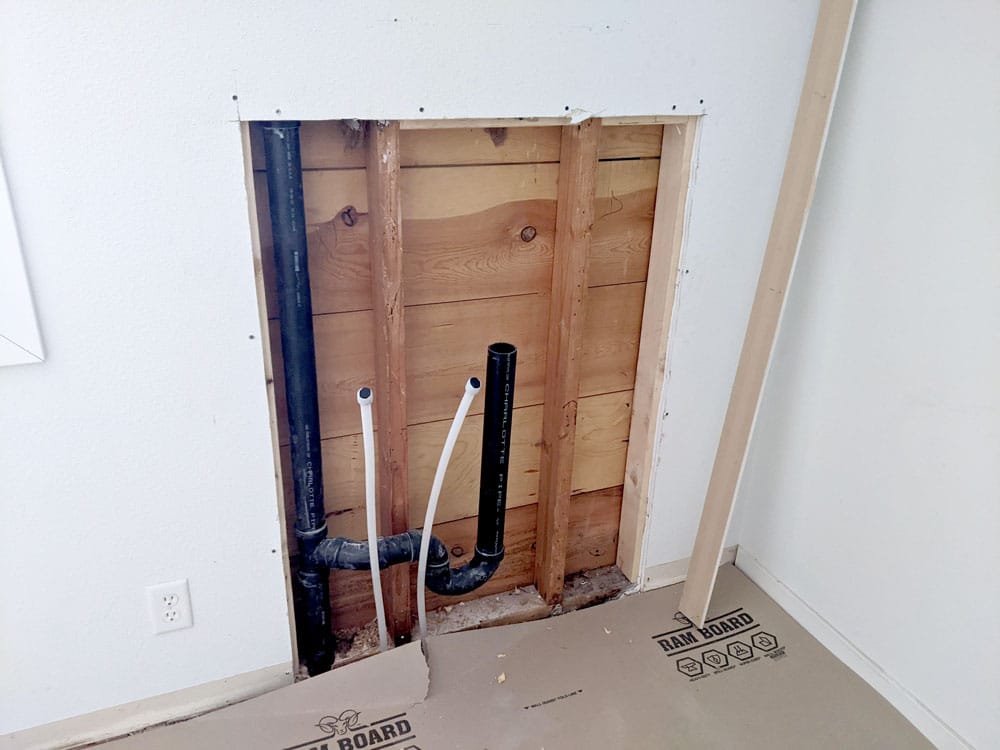
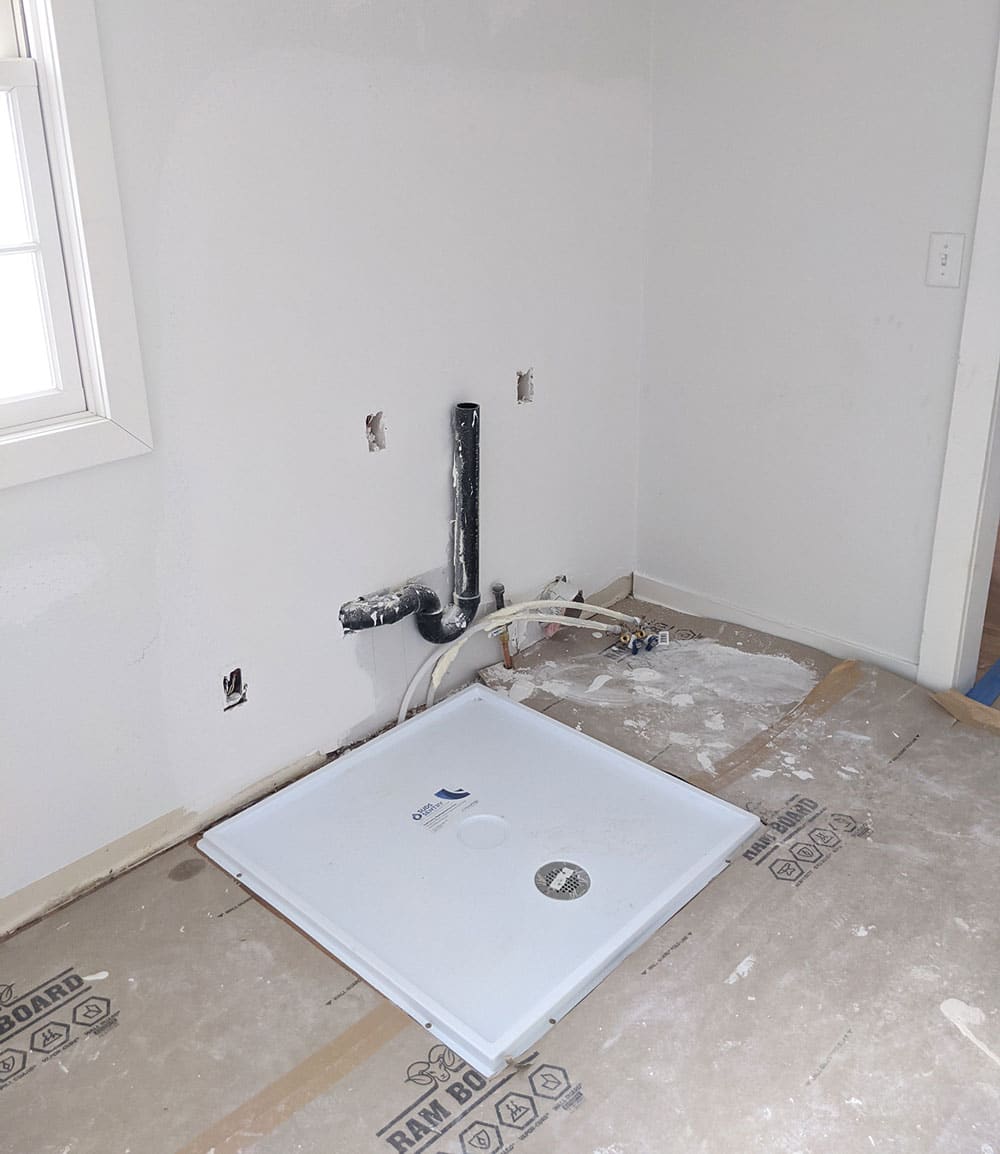
The 2nd-floor laundry rough-ins are complete.
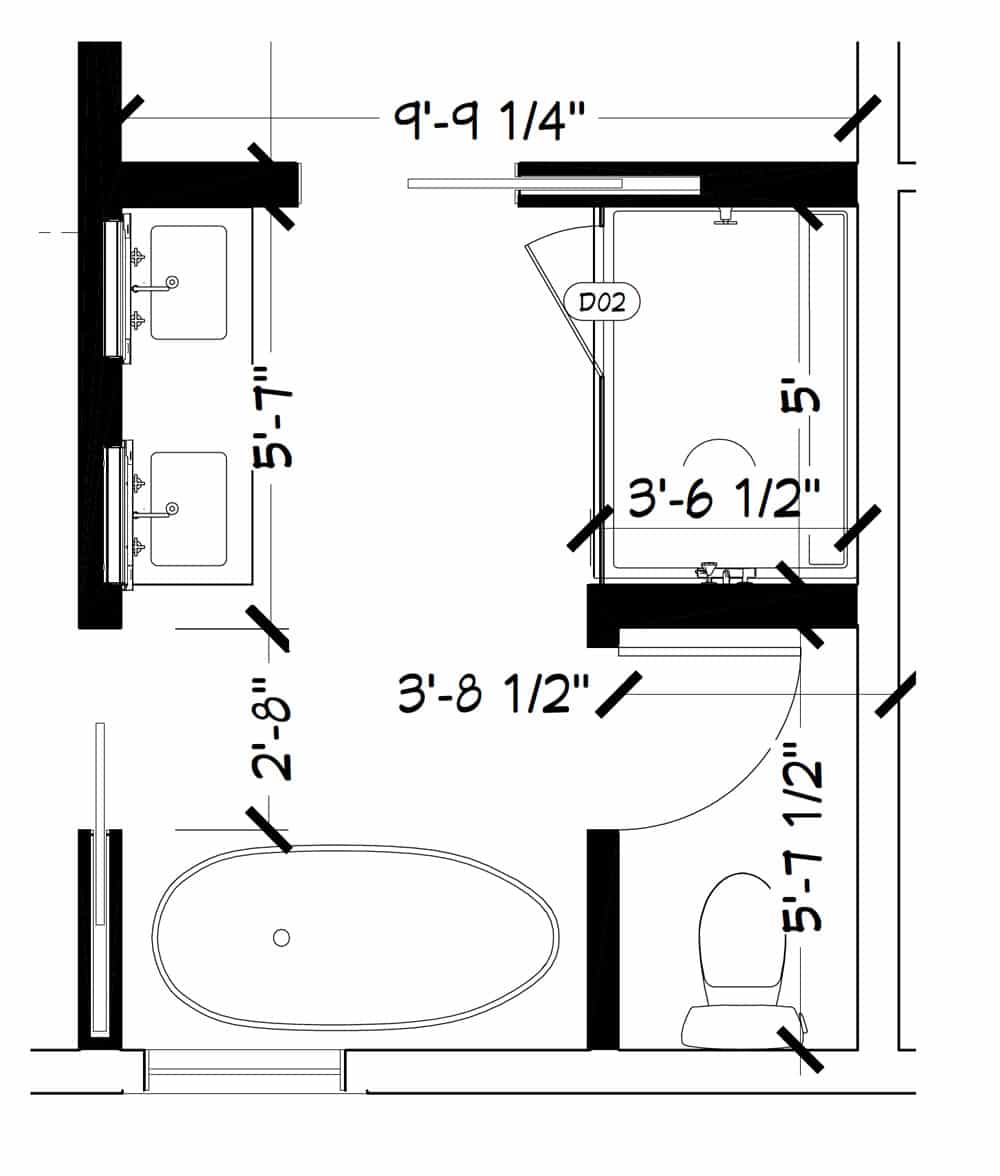
Originally, there was a small powder room upstairs off of the family room. We demoed that small bath and sealed up a stairway to make room for a large bath and walk-in closet. The new ensuite bath will need plumbing for the free-standing tub, shower, vanity, and toilet. We’ll also rough in the electrical outlets and make the planned connections for decorative and functional lighting.
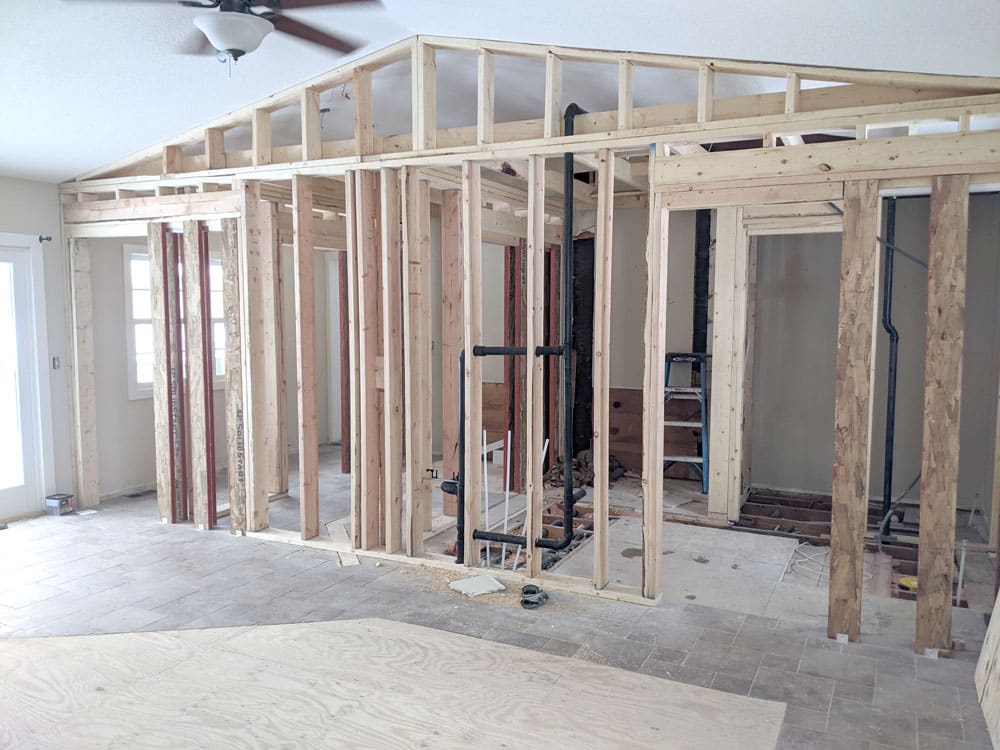
Roughing in the 2nd-floor en suite bath for the primary bedroom. Some new plumbing will be hidden in soffits at the back of the walk-in closet adjacent to the bathroom.
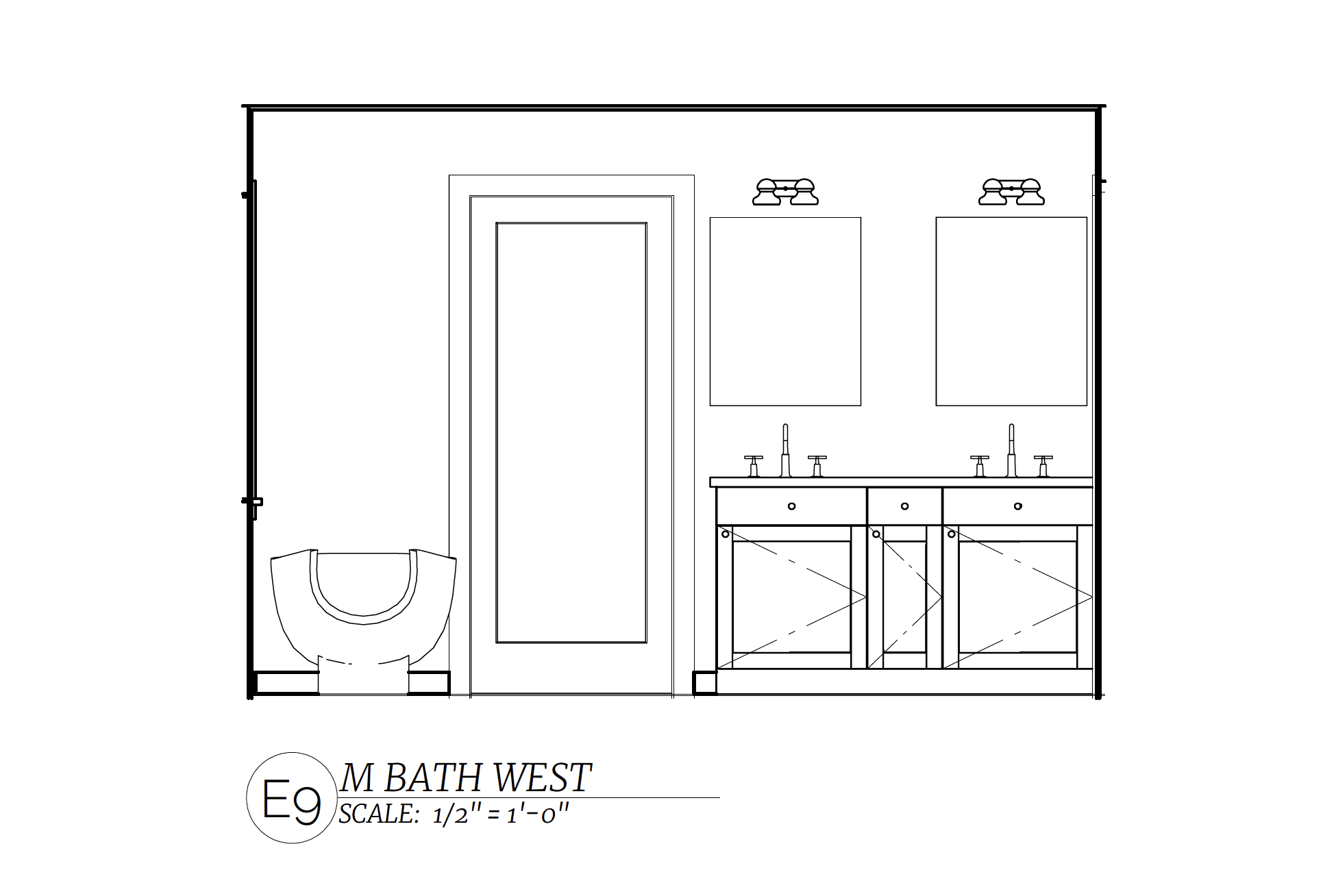
The new 2nd-floor en suite bath will be roughed-in for a shower, freestanding soaking tub, double vanity, and decorative light sconces. Overhead functional lighting will also be roughed in.
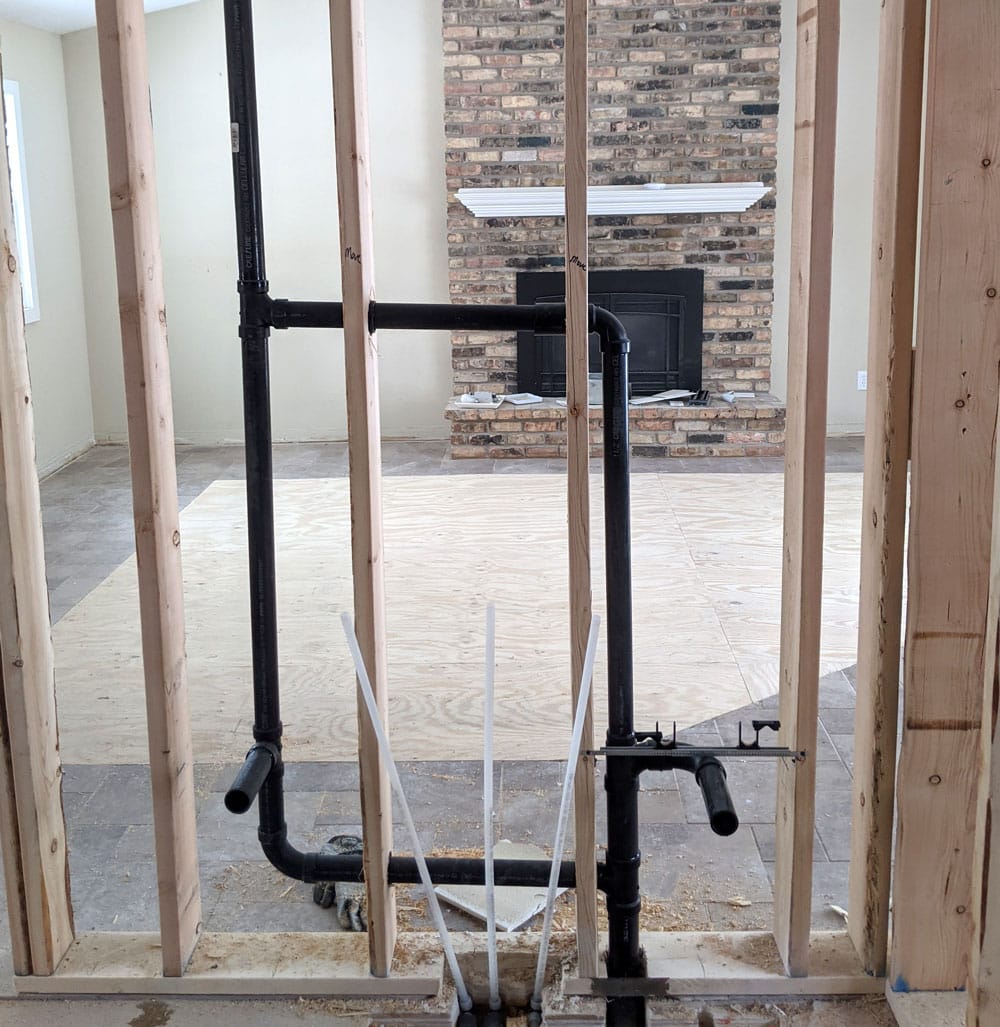
The plumbing for the double vanity is installed.
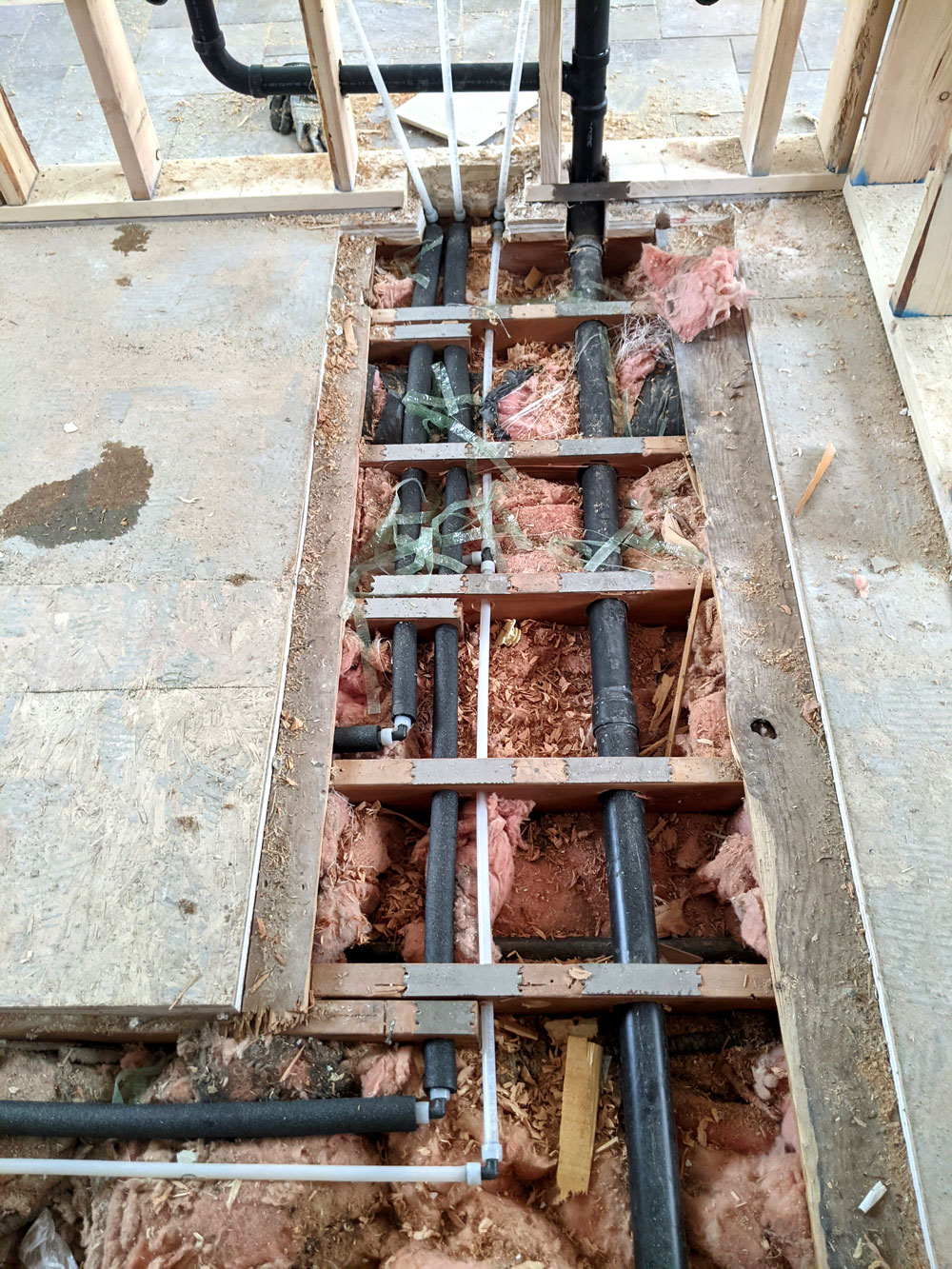
A close-up of the bath connections running through the floor.
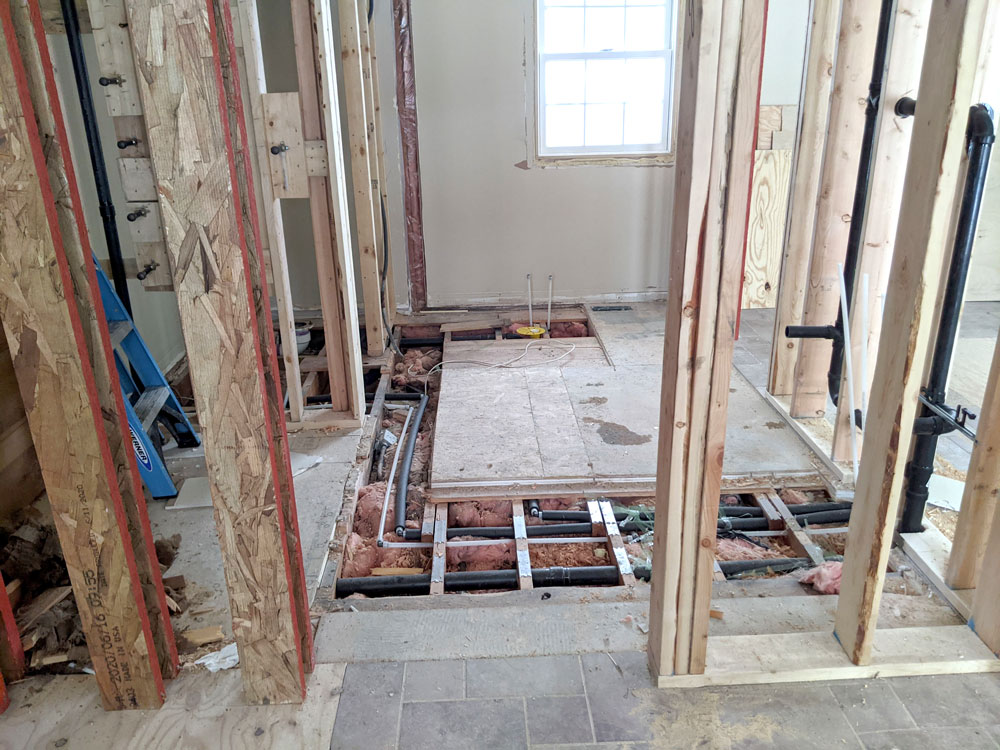
Plumbing is roughed in for the freestanding tub under the window in the new bathroom.

Plumbing for the freestanding tub.
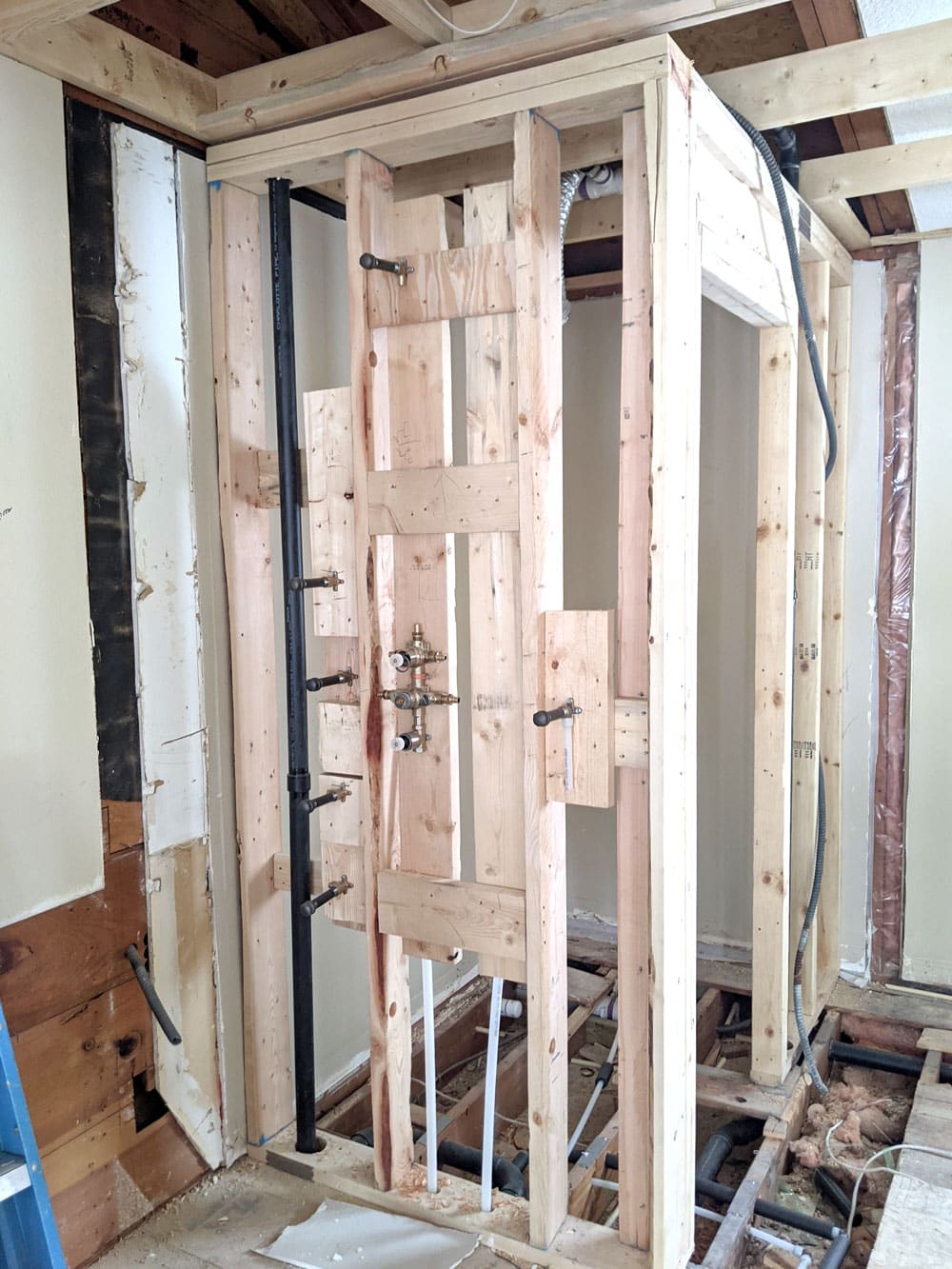
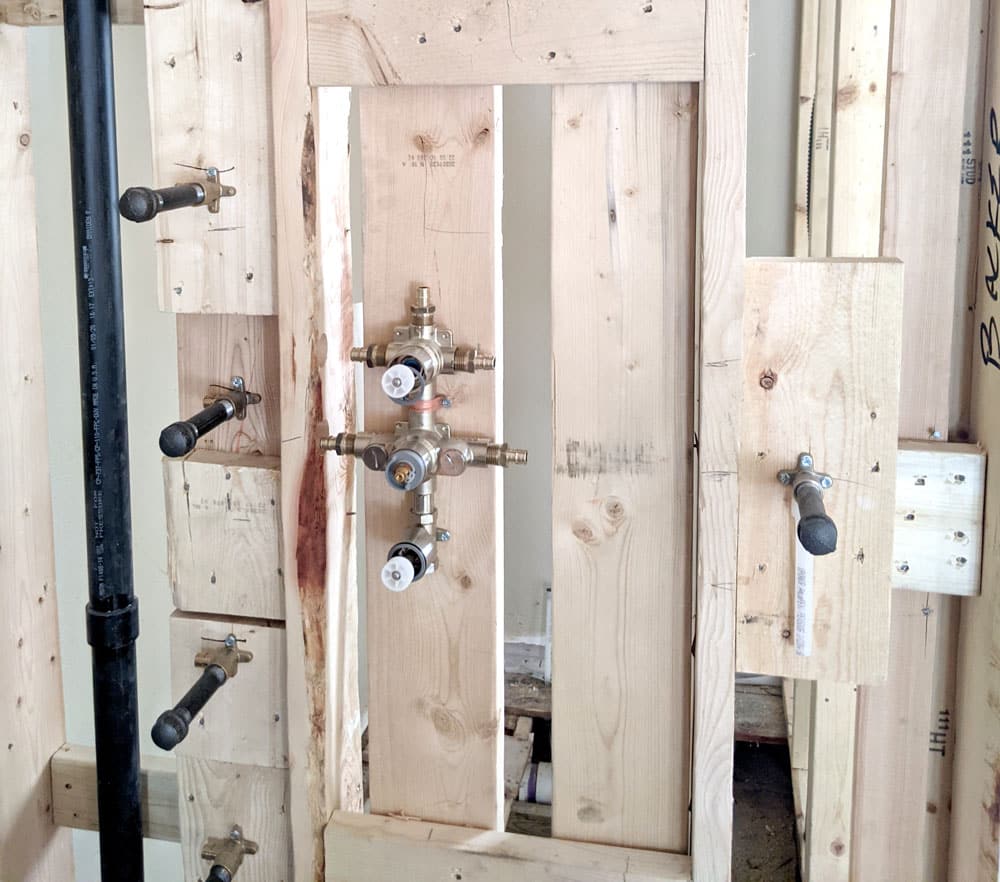
We’re here to help! Check out our planning resources below, or reach out to us here.