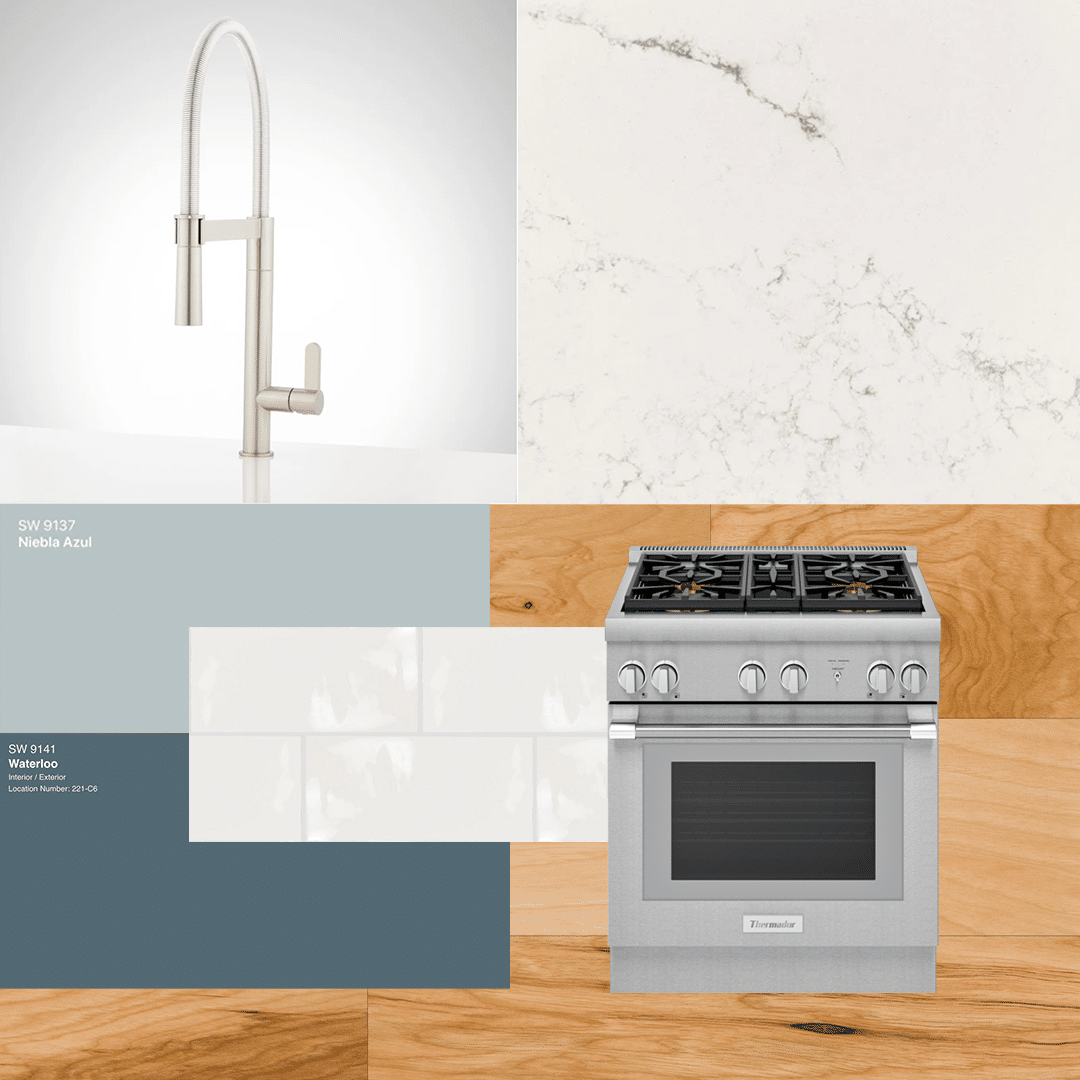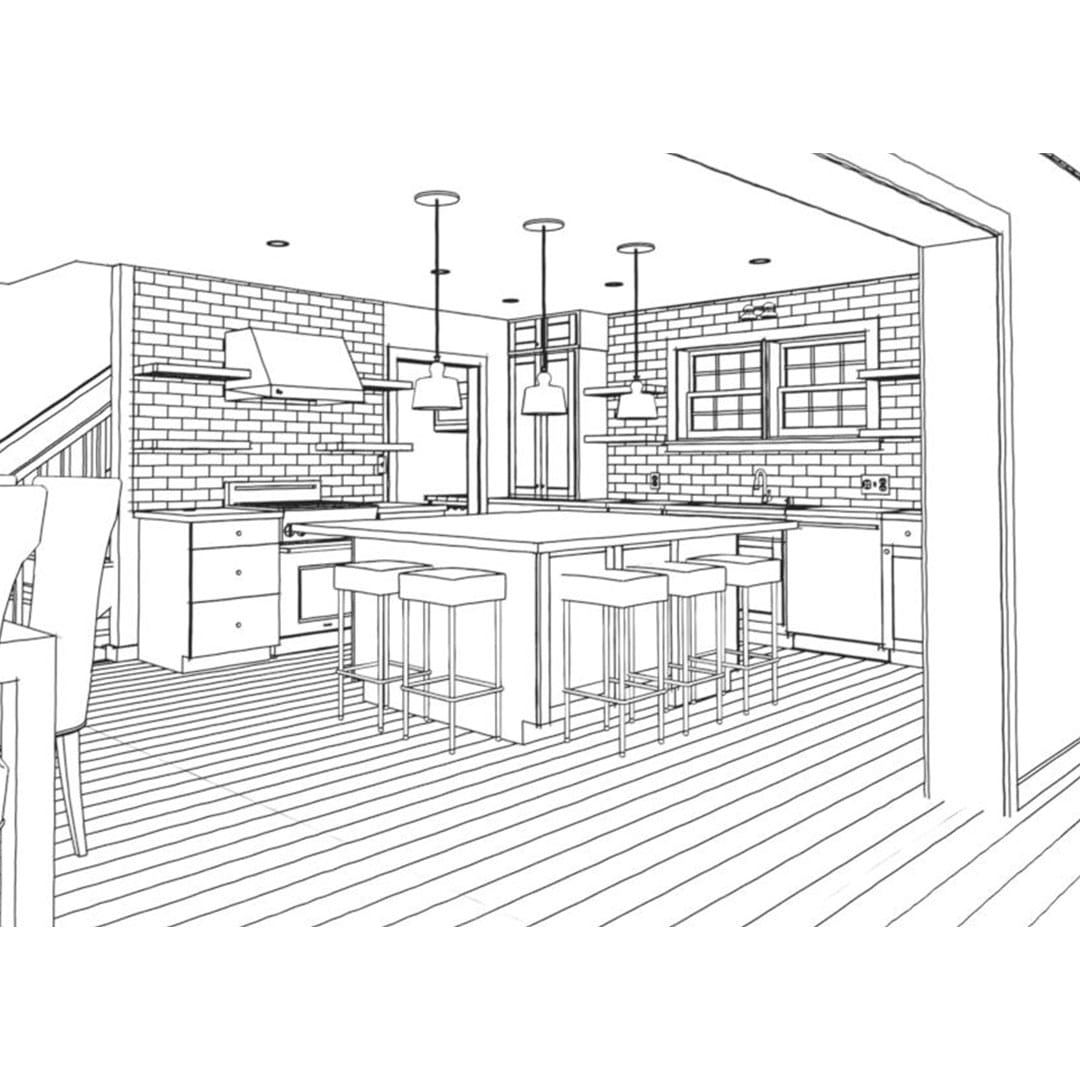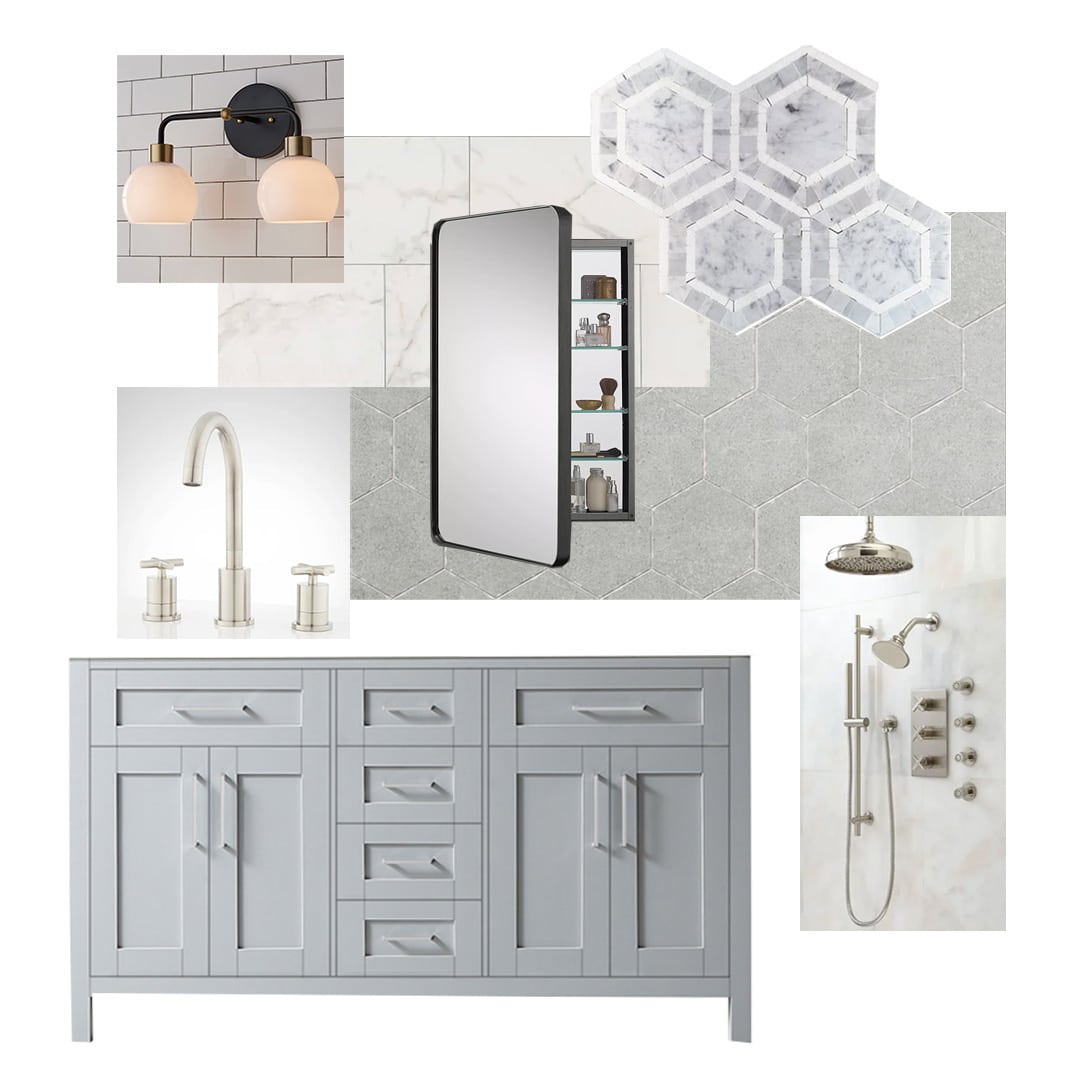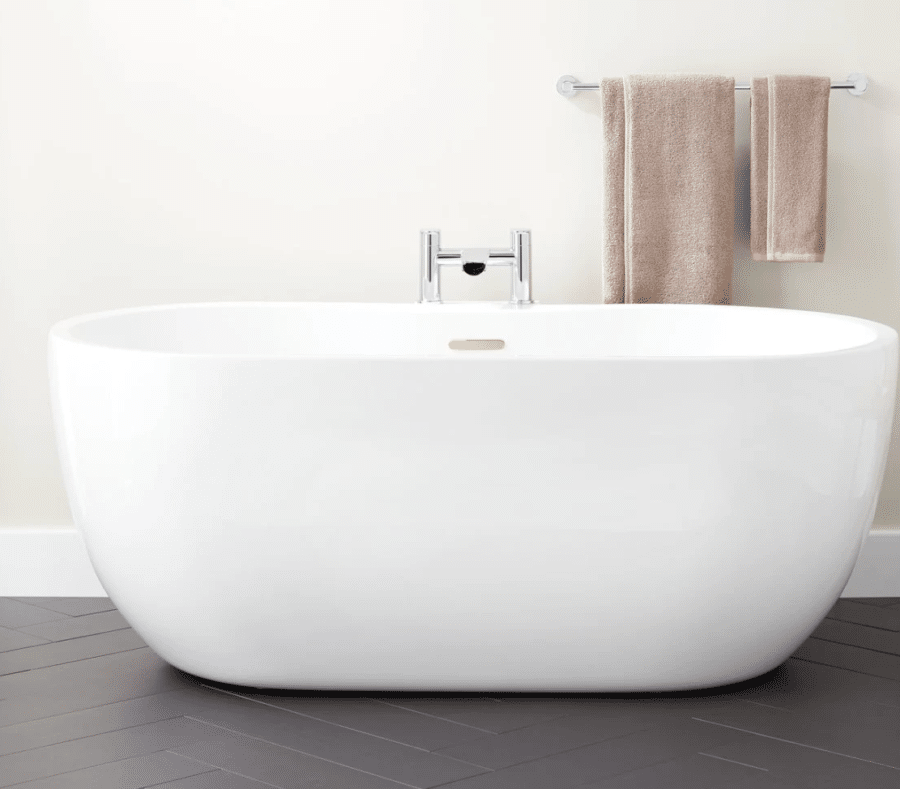What Will It Cost To Remodel My Bathroom?
We break down bathroom remodeling costs with moderate to upscale finishes by a professional remodeler in Twin Cities, Minneapolis and St. Paul.
This Minnetonka family of four loved their house and neighborhood but wanted the spaces in their home to fit their lifestyle better. The current house configuration wasn’t working for the family, and many spaces in the home were unused.

Our clients love their Minnetonka, MN home and neighborhood but wanted to make some changes to better fit their lifestyle. Their wish list included:
The design reconfigures space on both floors to create an open concept main floor and a grand main suite with an en suite bath and walk-in closet on the upper floor.
The clients wanted the design to combine a mix of modern and classic finishes. Clean lines and timeless details were high on the design priority list. We chose neutrals and blues to create a calming palette throughout the house. Lux materials and fixtures like marble and a soaking tub were selected for the main bath to create a spa-like fee

The kitchen design features blue cabinetry, Thermador appliances, and marble-look quartz countertops. We'll use a white subway tile with a textured surface for the backsplash. We'll install new hickory flooring throughout the first floor to create a cohesive open plan.

The kitchen will be moved to adjoin the dining area and living room, creating an open main floor. We’ll remove the doors to the living room and widen the case opening, adding french doors that open to the side and backyards. The kitchen design features light blue cabinetry, stainless appliances, and marble-look quartz countertops. For the backsplash, we’ll use a white subway tile with a wave texture. The vent hood will get a custom wrap that matches the cabinetry. We’ll install new hickory flooring throughout the first floor to connect the spaces, creating a cohesive open floor plan.

The materials for the main bath suite were selected for their luxurious textures, cool tones, and spa-like feel. The design combines modern and traditional finishes.

The luxury main en suite bath will also feature a soaking tub.
We’re transforming the 2nd-floor family room into the main bedroom and adding a new en suite bath. The luxe bath design features matte grey hexagon floor tile, marble hex pattern mosaic backsplash, and marble-look porcelain subway tile in the shower. The shower will have a multi-head shower system that includes a rain shower head and hand shower. We’re also adding a large free-standing soaking tub to the new bath.

The drawing indicates the future view from the tub once the remodel is done.
Beyond the oversized shower and double vanity, a pocket door leads to the walk-in closet. Just beyond the walk-in closet is a hallway leading to the new second-floor laundry.
We’re here to help! Check out our planning resources below, or reach out to us here.