How Much Does it Cost to Remodel a Kitchen in the Twin Cities?
Are you dreaming of a new kitchen and wondering how much you’ll need to invest? We breakdown the costs for two kitchen remodels and what factors drive those costs.
A two-level home addition gave this young family the space they needed to stay in their home and their beloved neighborhood. The new design expanded the first-floor living space with a more open concept kitchen, dining space, and mudroom leading to an additional powder room right off the new back entry. Vivid pops of color and warm walnuts accent the updated vintage-modern aesthetic. With the addition’s upper-level space, our team proposed a generous primary suite with a full bath that allowed the existing main-level bedroom to be repurposed into a dual-functioning home office and guest room.
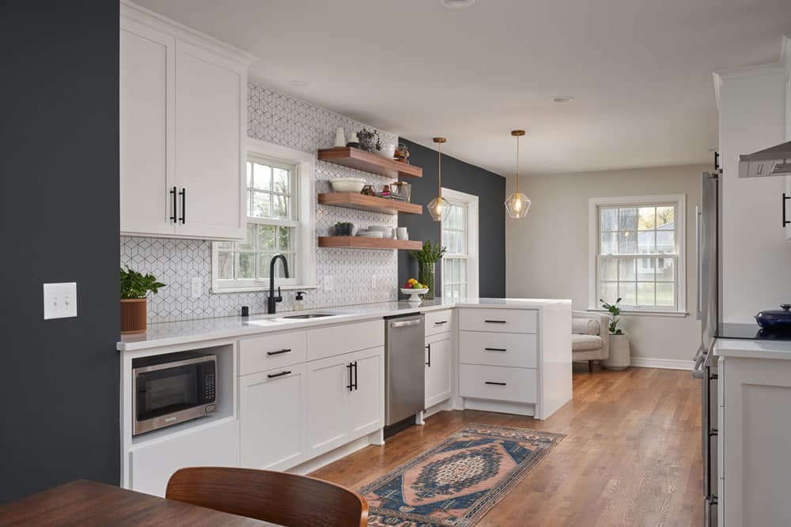
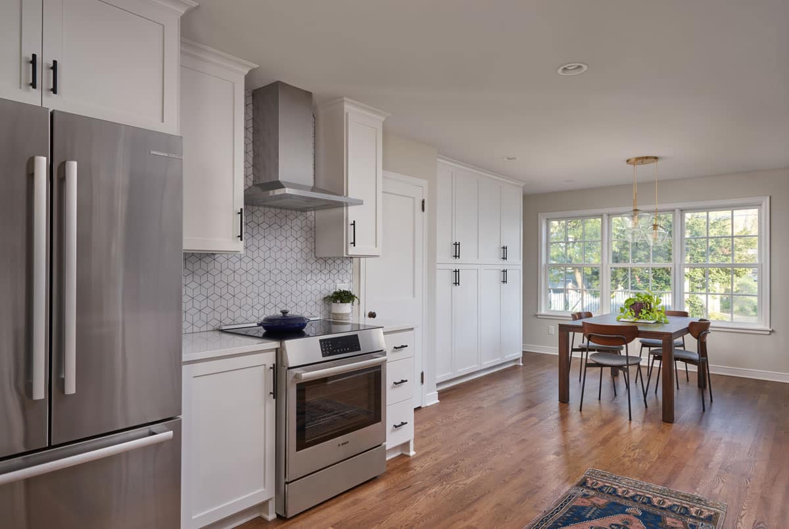
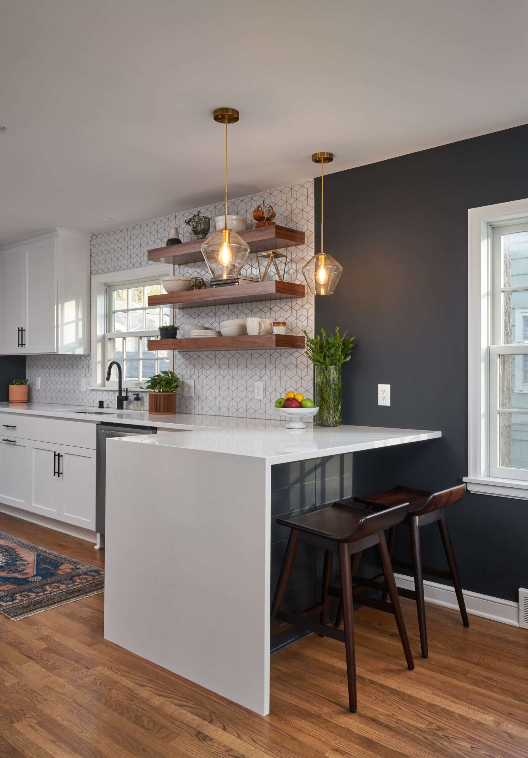
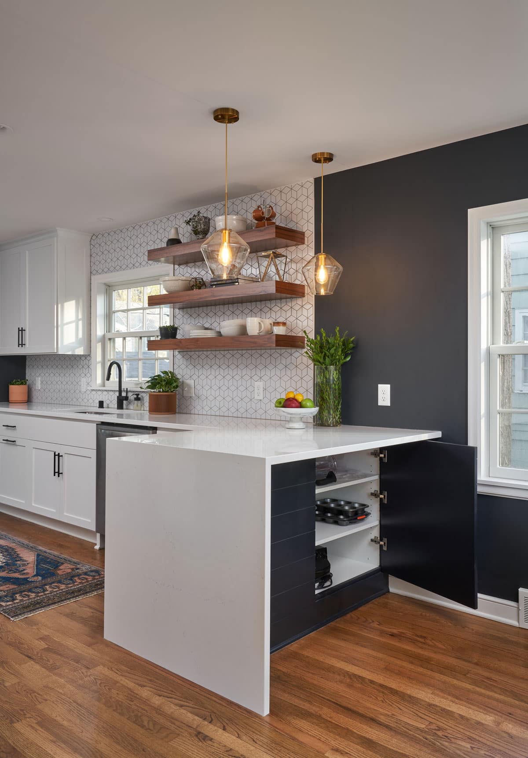
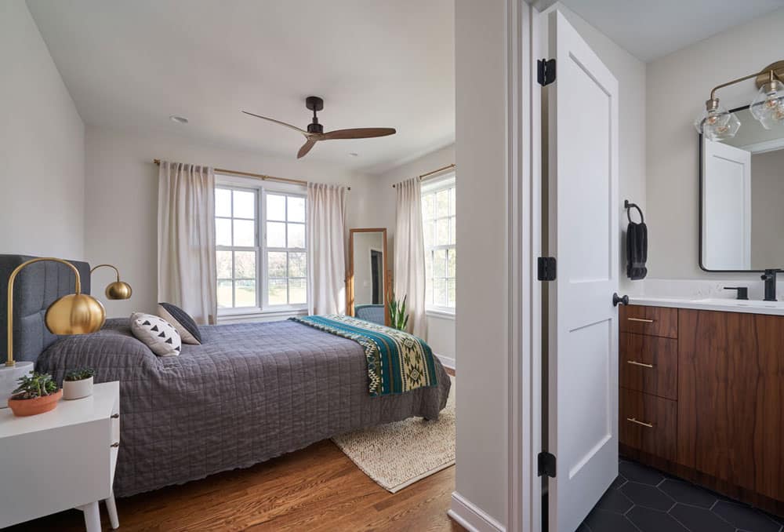
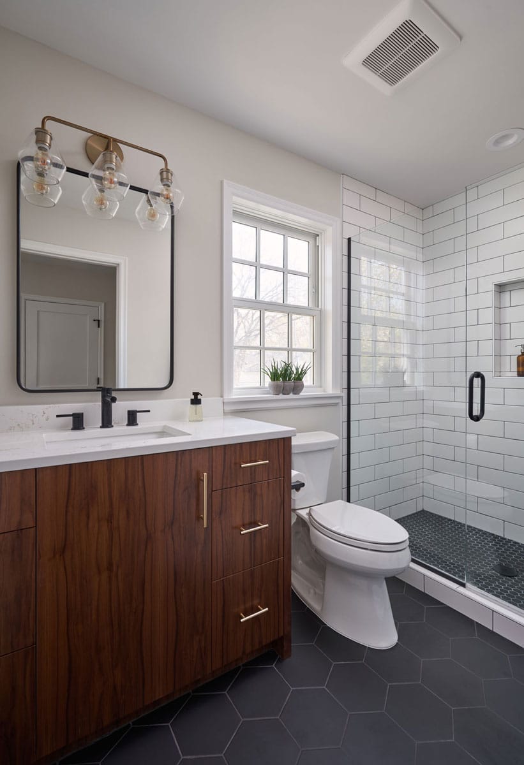
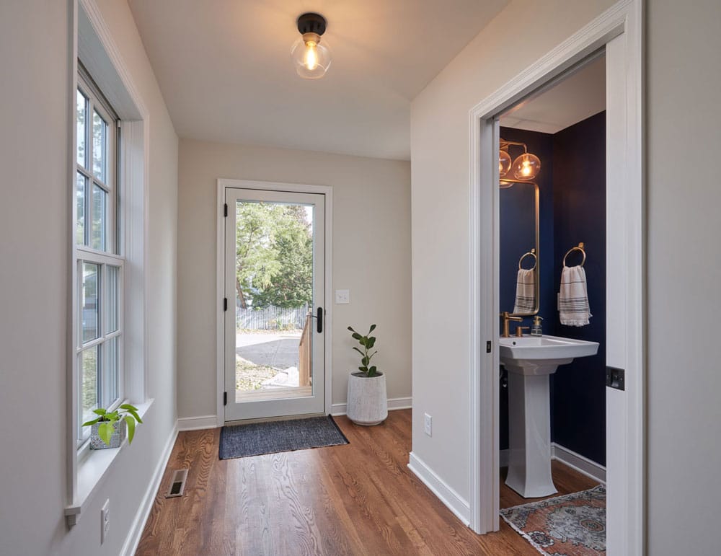
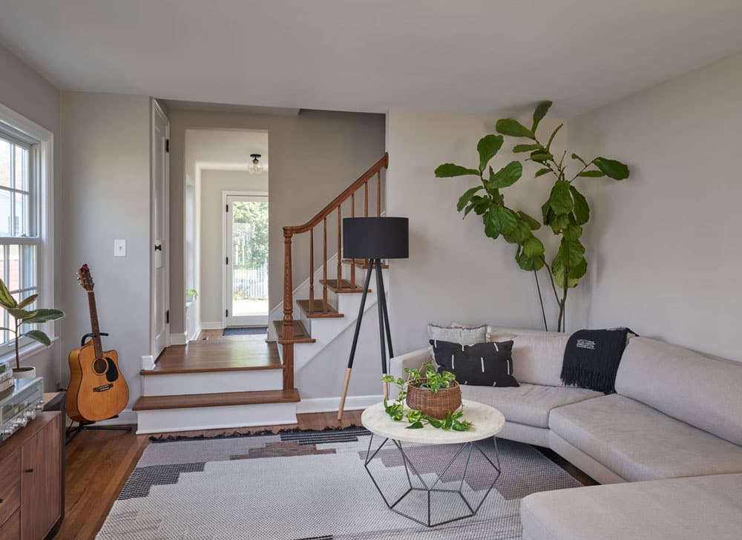
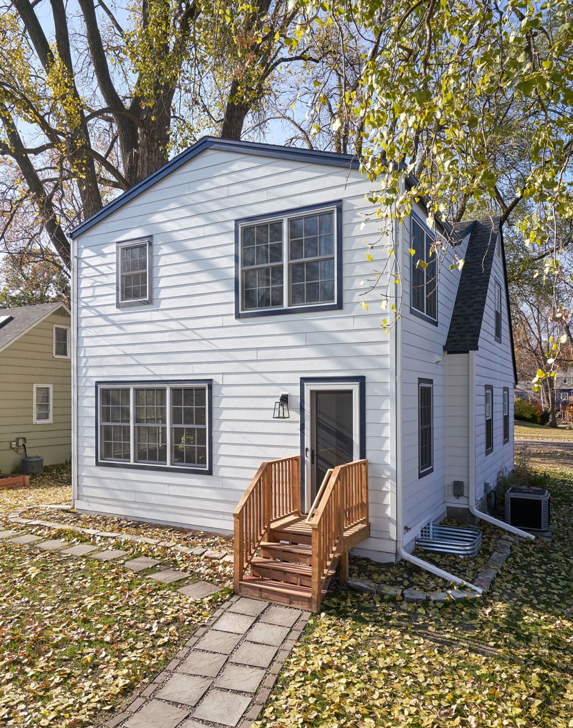
We’re here to help! Check out our planning resources below, or reach out to us here.