How Much Does it Cost to Remodel a Kitchen in the Twin Cities?
Are you dreaming of a new kitchen and wondering how much you’ll need to invest? We breakdown the costs for two kitchen remodels and what factors drive those costs.
Follow along as we remodel the kitchen, bath, and primary suite of a Kingfield neighborhood Tudor.
The homeowners have an appreciation of European simplicity and patina, particularly authentic Delft blue ceramics and detailing native to The Netherlands. The finishes and millwork details for the projects were specifically chosen to compliment the original character of the home, while also including the homeowners’ preference for European casual comfort and contemporary minimalism.
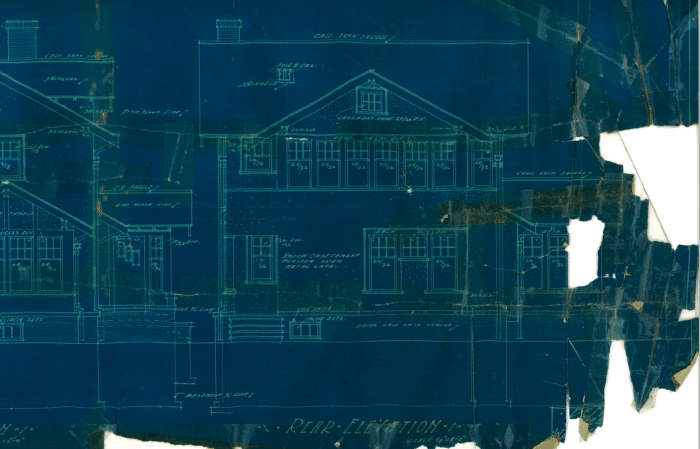
The home's original blueprints helped in determining how to fix structural issues from a previous remodel.
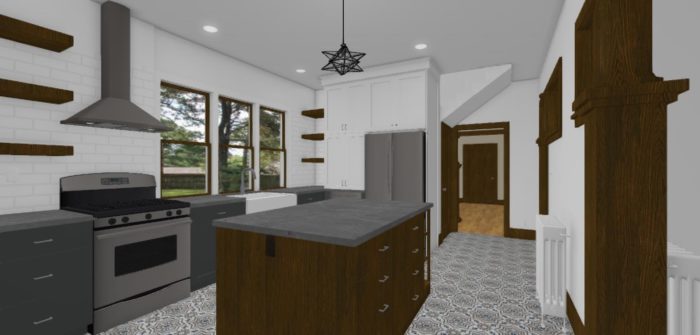
A rendering of the newly remodeled Kitchen.
The Kitchen design is minimal and sunny, with three large new windows and open shelves on the walls for storage. Lower cabinets are a combination of gray and natural walnut, with a clean white apron farm sink. Walls, trim, and wall tile are pure white, and for the countertops, we selected a quartz that mimics the look of weathered concrete. The concrete floor tile was chosen because it has a pattern reminiscent of old Dutch kitchens.
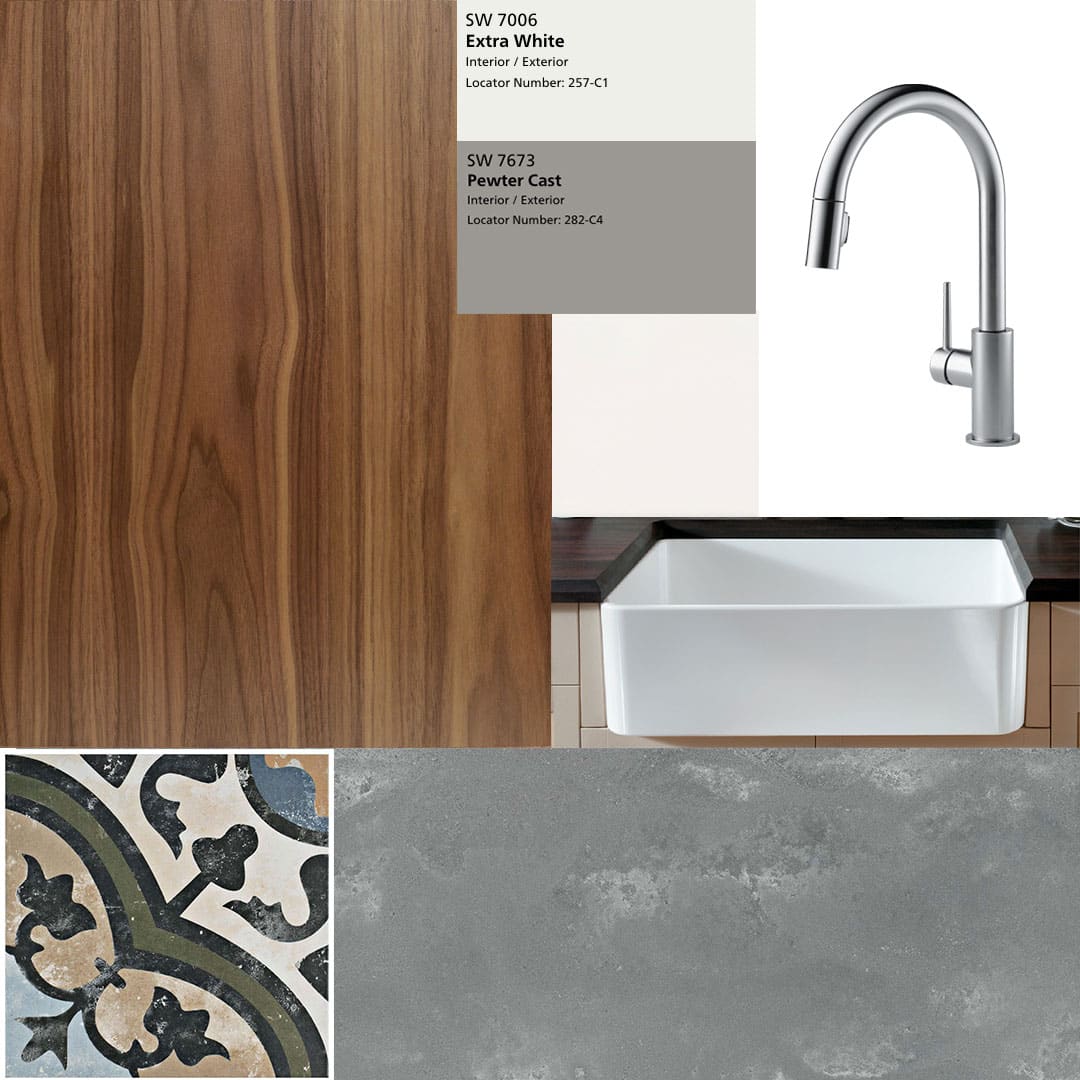
Materials and fixtures for the new Kitchen: Walnut and painted cabinets, concrete look quartz countertops, farmhouse sink, white tile backsplash, and patterned floor tile.
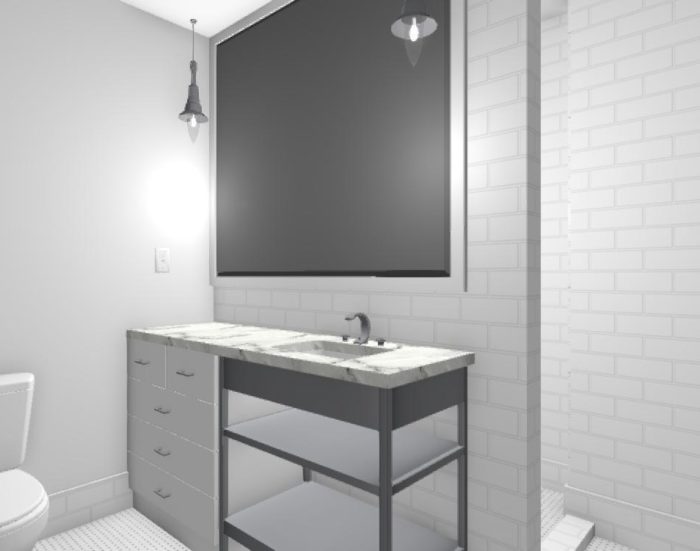
A rendering of the finished Master Bath remodel.
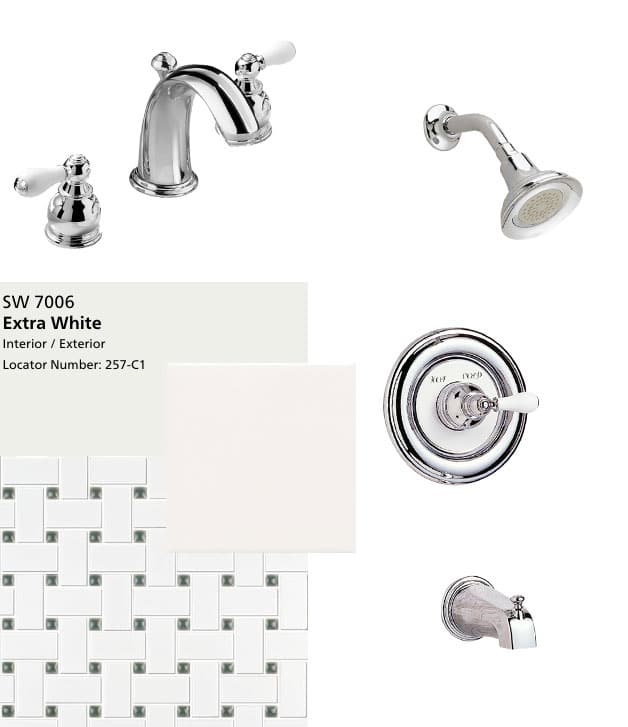
The finishes and fixtures for the Master Bath Remodel.
The new Master Bathroom design includes large tile from shower floor to ceiling, complemented by simple white subway tile, and a mosaic white floor with gray-green accents. The fixtures are polished chrome with white porcelain levers, and the sink sits on an open chrome console integrated with the cabinets and countertops. The Master Bath footprint will increase slightly, and a large mirror will also add to the feeling of expanded space. The Master Bath design is intended to balance contemporary design and the simple utilitarianism of the early 20th century.
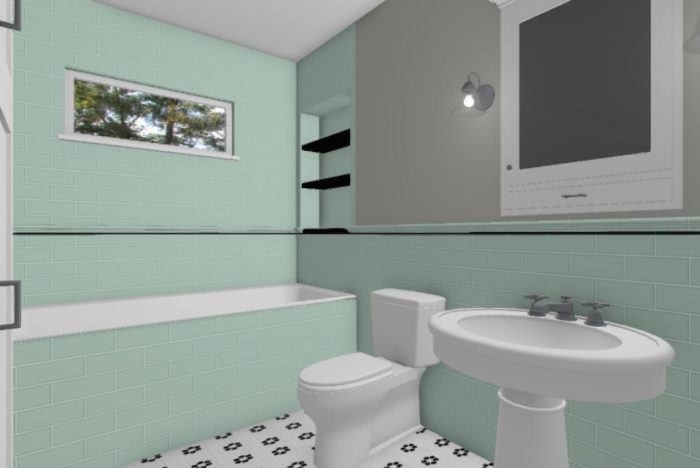
A rendering of the new 2nd Bath remodel.
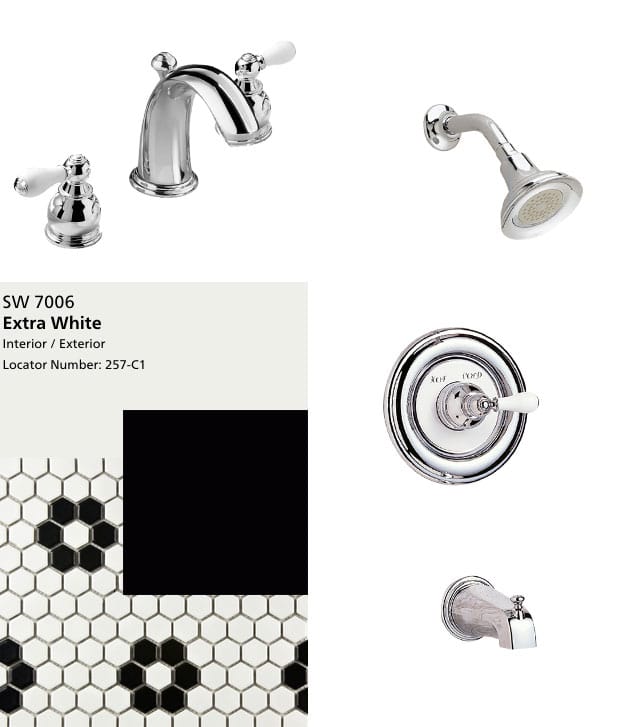
The finishes and fixtures for the 2nd Bath remodel.
We’re here to help! Check out our planning resources below, or reach out to us here.