How Much Does it Cost to Remodel a Kitchen in the Twin Cities?
Are you dreaming of a new kitchen and wondering how much you’ll need to invest? We breakdown the costs for two kitchen remodels and what factors drive those costs.
Follow along as we remodel the kitchen, bath, and primary suite of a Kingfield neighborhood Tudor.
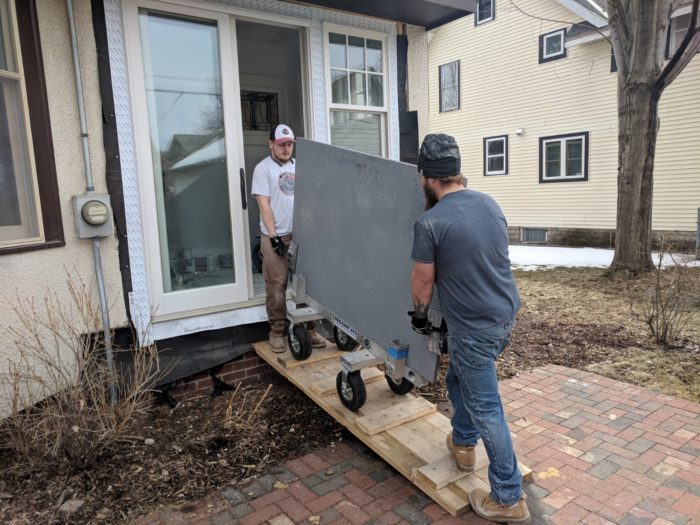
In the Kitchen, we are adding quartz countertops that have the look of weathered concrete. Quartz is a great countertop material because it is low maintenance and it is resistant to scratches, stains, and heat. It also provides a lot of design options, as it comes in many colors, patterns, and finishes. These matte gray Kitchen countertops create the contemporary minimal design aesthetic our clients wanted and compliment the new gray and white cabinetry. The lower cabinets and the island will both get the same countertop. The convenient new rear entry just off the Kitchen was used to bring the slabs into the home for installation. This is really starting to look like a Kitchen now!

Bringing the slab into the house through the new rear entry for the island countertop install.
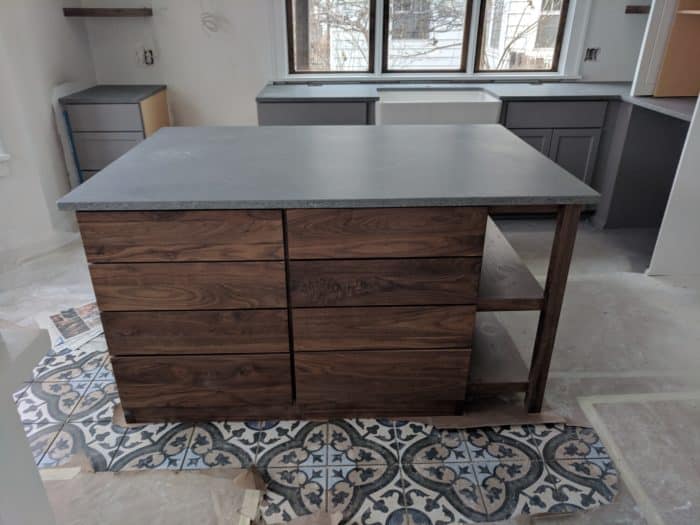
The Kitchen island countertop is installed.
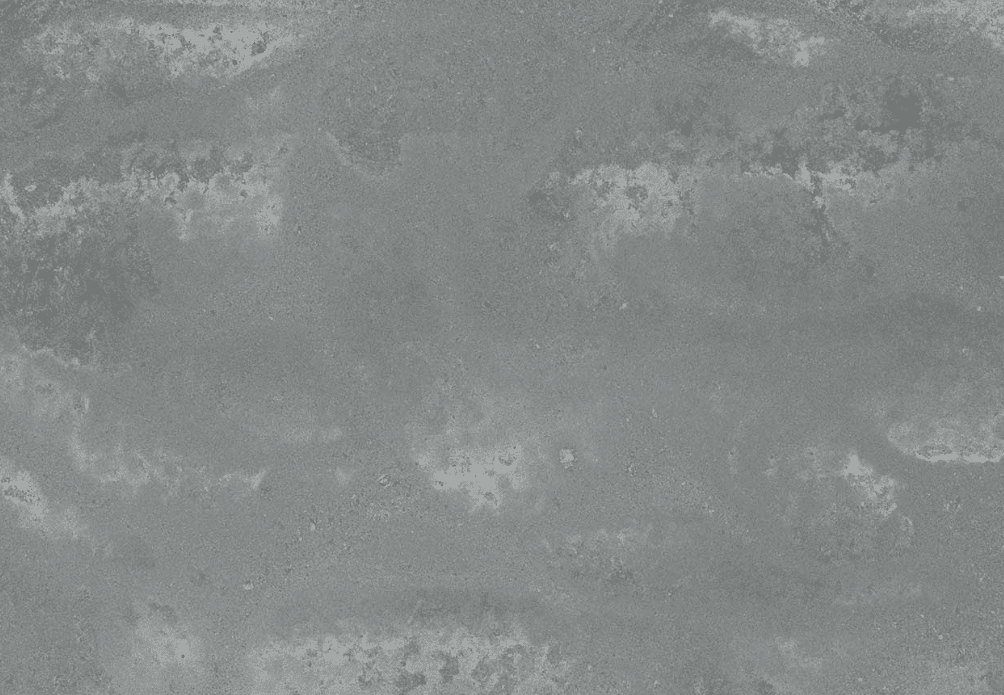
The quartz Kitchen countertop has a weathered concrete look.
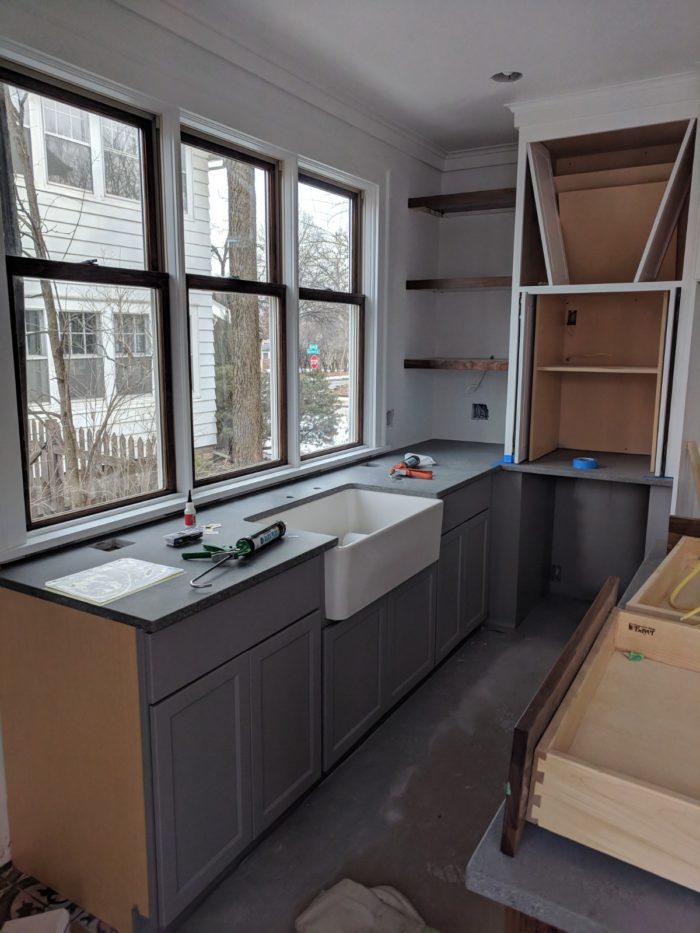
The countertop goes in over the lower cabinets under the new Kitchen windows.
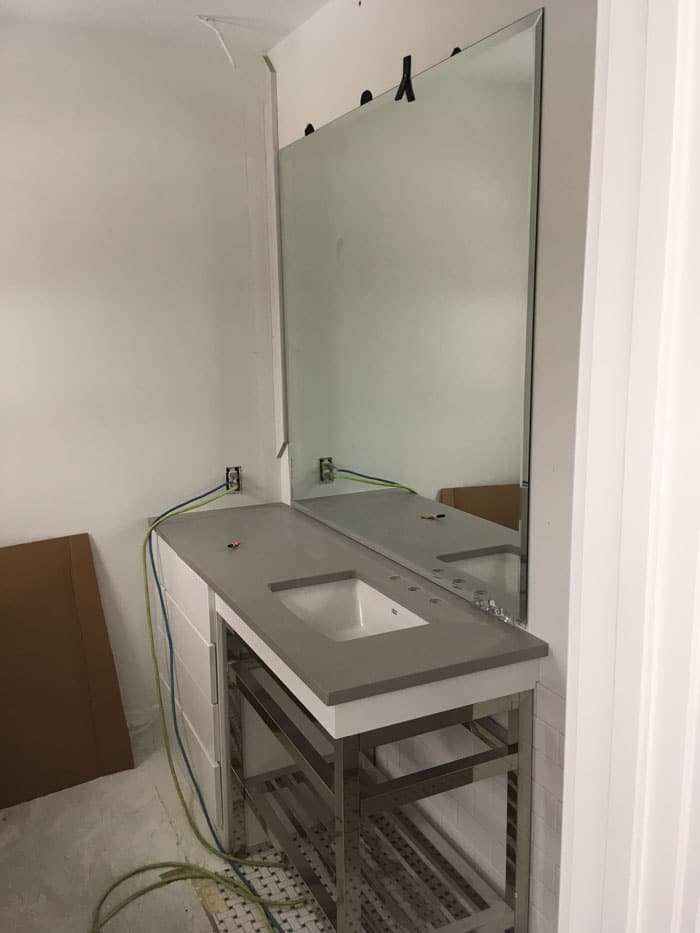
In the Master Bath, we selected a light gray quartz remnant for the vanity countertop. If you are flexible on the finish and have a smaller area to cover, using a remanent can save some money in a project. A white undermount sink was installed along with the countertop and is now ready for plumbing and faucet.
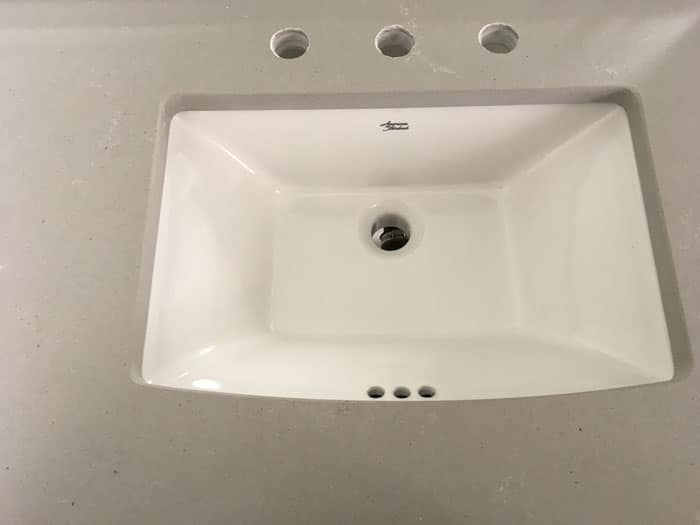
A closer look at the newly installed undermount sink in the Master Bath.
We’re here to help! Check out our planning resources below, or reach out to us here.