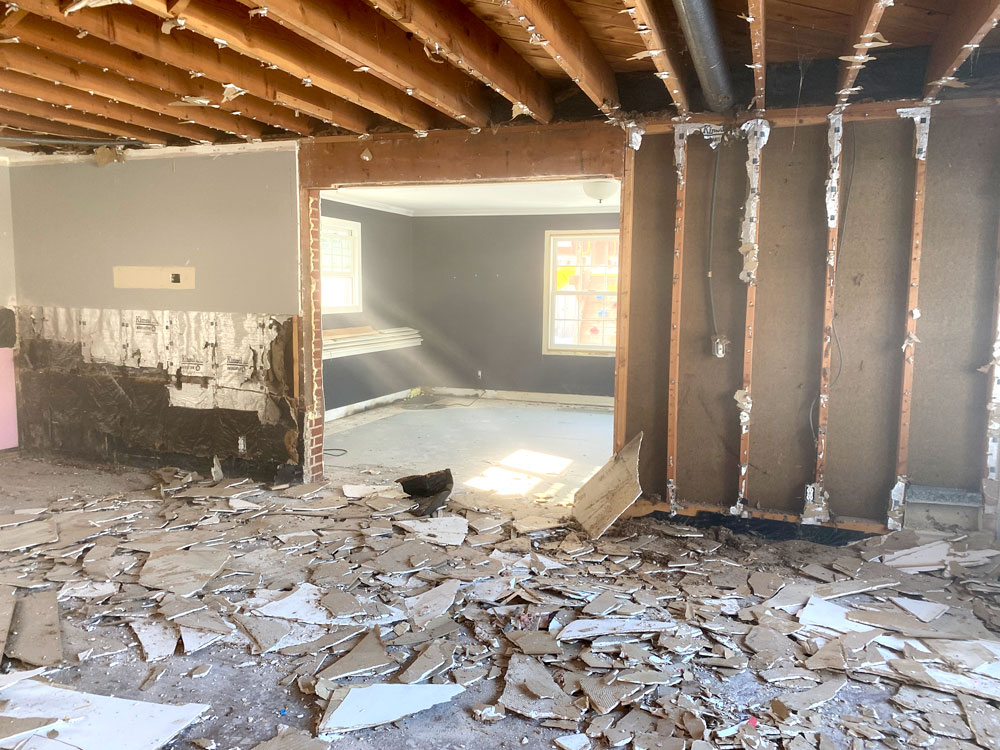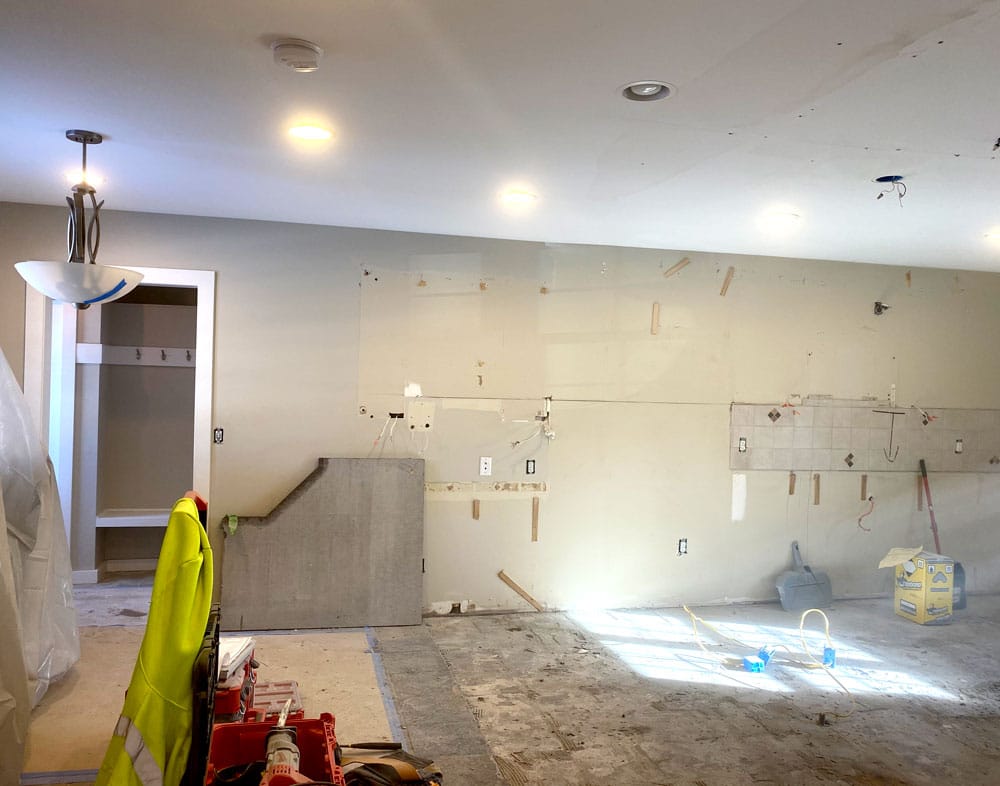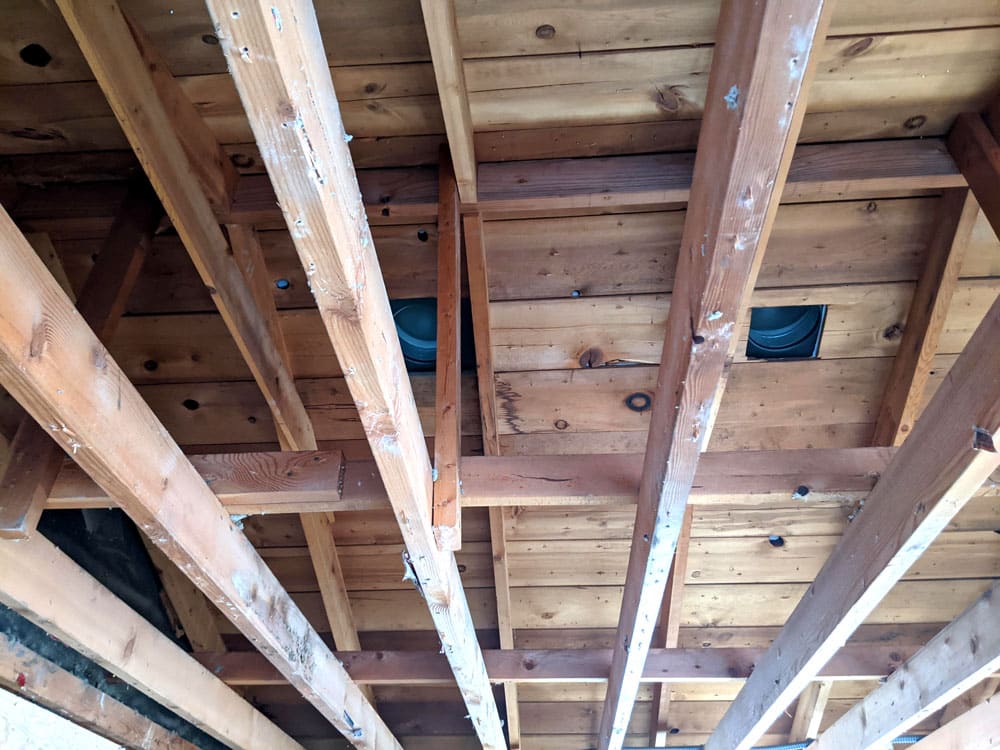What Will It Cost To Remodel My Bathroom?
We break down bathroom remodeling costs with moderate to upscale finishes by a professional remodeler in Twin Cities, Minneapolis and St. Paul.
This Minnetonka family of four loved their house and neighborhood but wanted the spaces in their home to fit their lifestyle better. The current house configuration wasn’t working for the family, and many spaces in the home were unused.

This first floor of this Minnetonka whole-house remodel requires an extensive demo. We’re taking everything out of the kitchen, including cabinets, countertops, light fixtures, appliances, and tile. The carpet in the living room, dining area, and den will also be removed. The ceiling drywall needs to come down in the living room, dining room, and den. We’re taking out the drywall near the doorway to the den and removing framing to widen the cased opening. We’ll uninstall some windows and temporarily seal the openings with plywood during the early phases of construction.

Our crew demos the existing kitchen, removing cabinets, countertops, light fixtures, appliances, and flooring.

We've removed the drywall near the den doorway and prepare to remove framing to widen the cased opening.

The first floor ceilings are demoed down to the framing.
We’re pulling out some fixtures and materials on the second floor to prepare for construction. First, the carpet island inset in the tile floor needs to go. We’ll demo the bar with a granite countertop and remove any material around the redundant stairway to prepare for sealing it up. Once the stairway is sealed, we’ll be able to frame up the new walk-in closet and bath. The toilet, sink, and tile in the small powder room are also removed. The drywall and framing for the existing powder room will be demoed to make additional room for the new spa-like en suite bath. We’ll keep the ceiling fan and the fireplace but remove the pendant lights over the bar.
We’re here to help! Check out our planning resources below, or reach out to us here.