How Much Does it Cost to Remodel a Kitchen in the Twin Cities?
Are you dreaming of a new kitchen and wondering how much you’ll need to invest? We breakdown the costs for two kitchen remodels and what factors drive those costs.
Our client wanted a large kitchen that could blend with the rich history of their 1915 lake home. To maximize space and make room for a butler’s pantry and foyer, we relocated the dining area. We incorporated a lead glass transom into a new energy-efficient custom window, repurposed lead glass oak doors from the original buffet to become cabinet doors in the custom-built butler’s pantry, and refinished the old-growth maple floor. Mixing old and new married modern-day conveniences and historic preservation. Phase two involved a significant garage expansion. Today, the 3 + car garage is wide and deep. A second-story family room and office completed the impressive addition.
COTY AWARD-WINNING RESIDENTIAL KITCHEN
ROMA WINNER KITCHEN OVER 300 SQ FT.
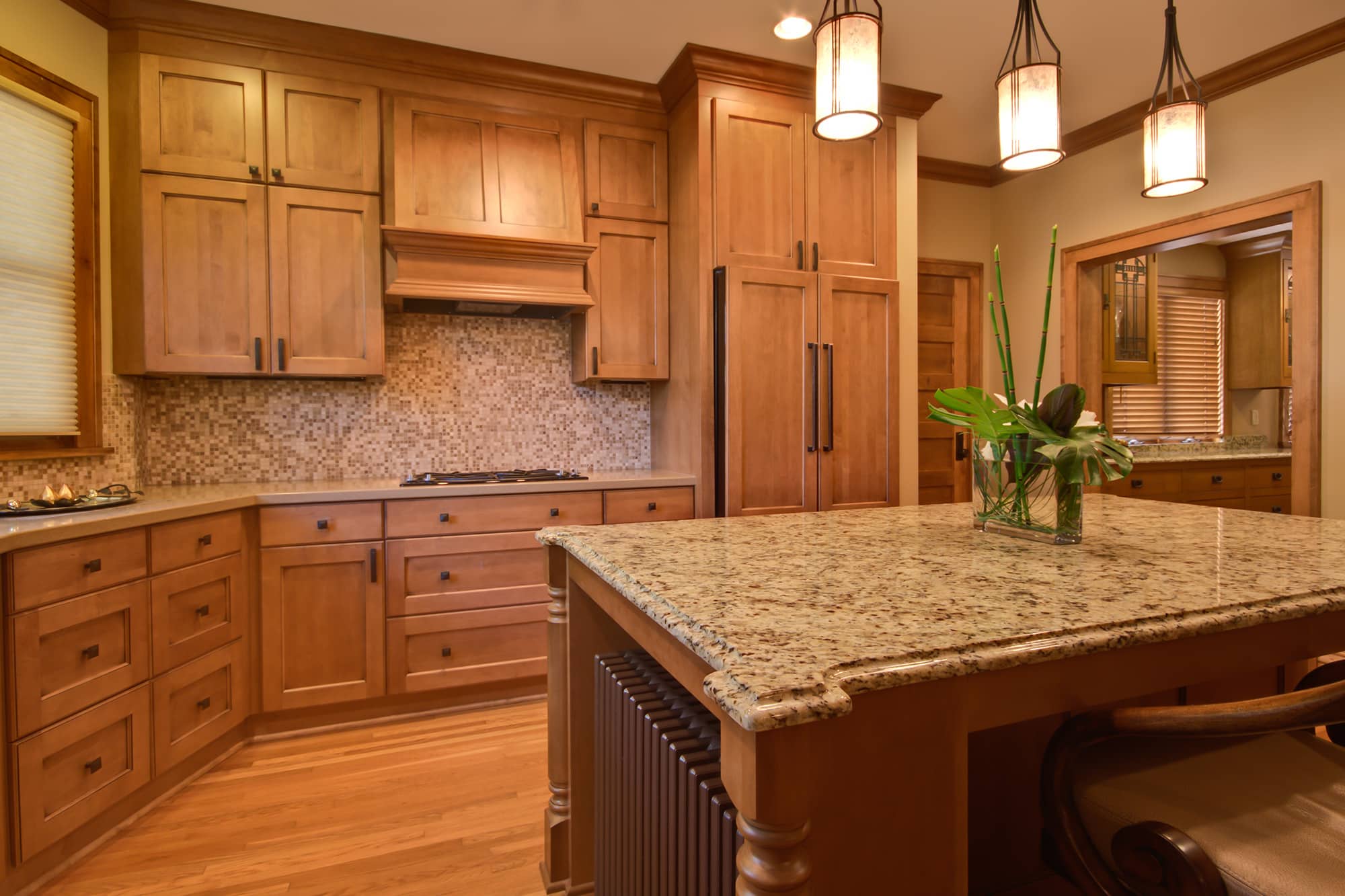
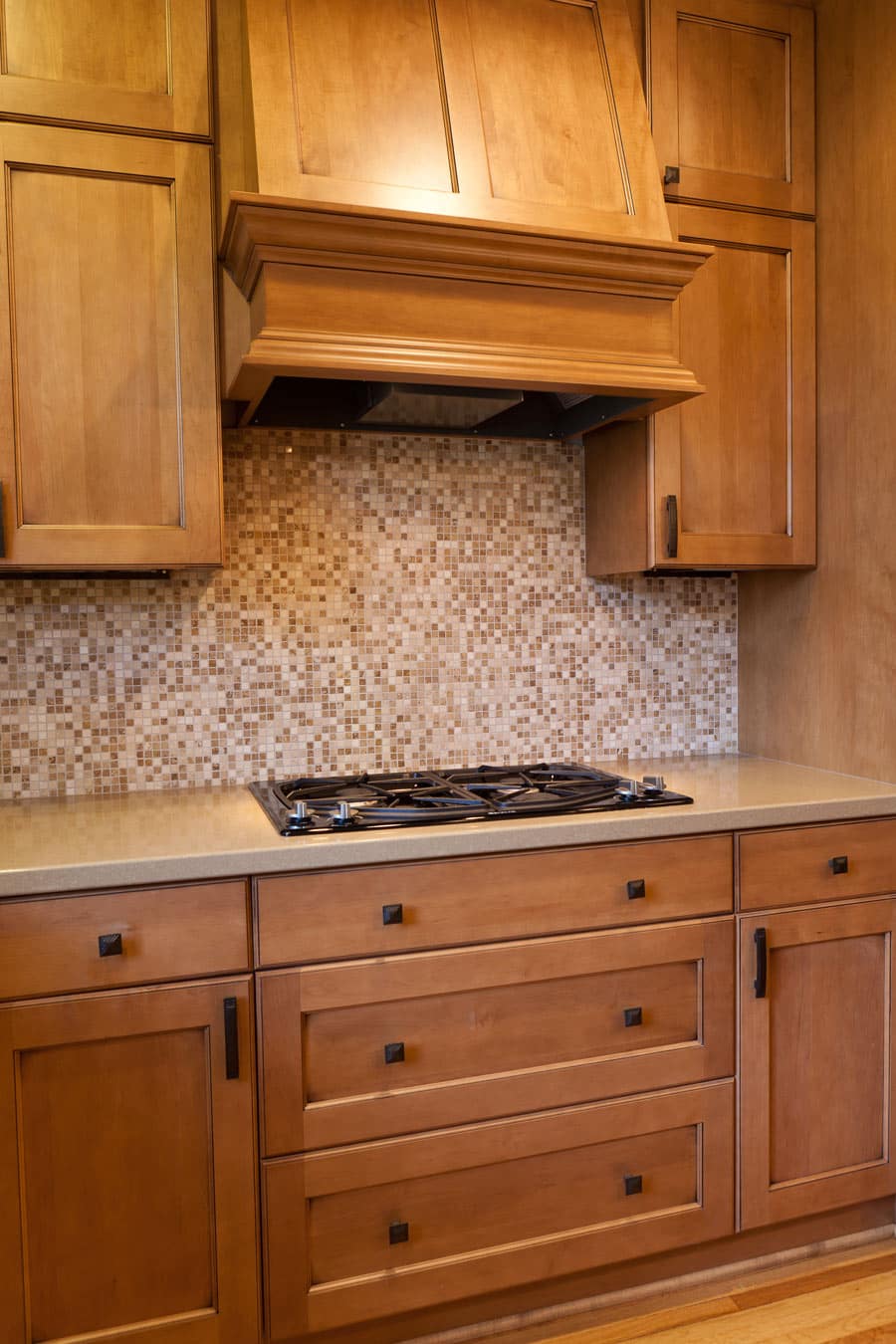
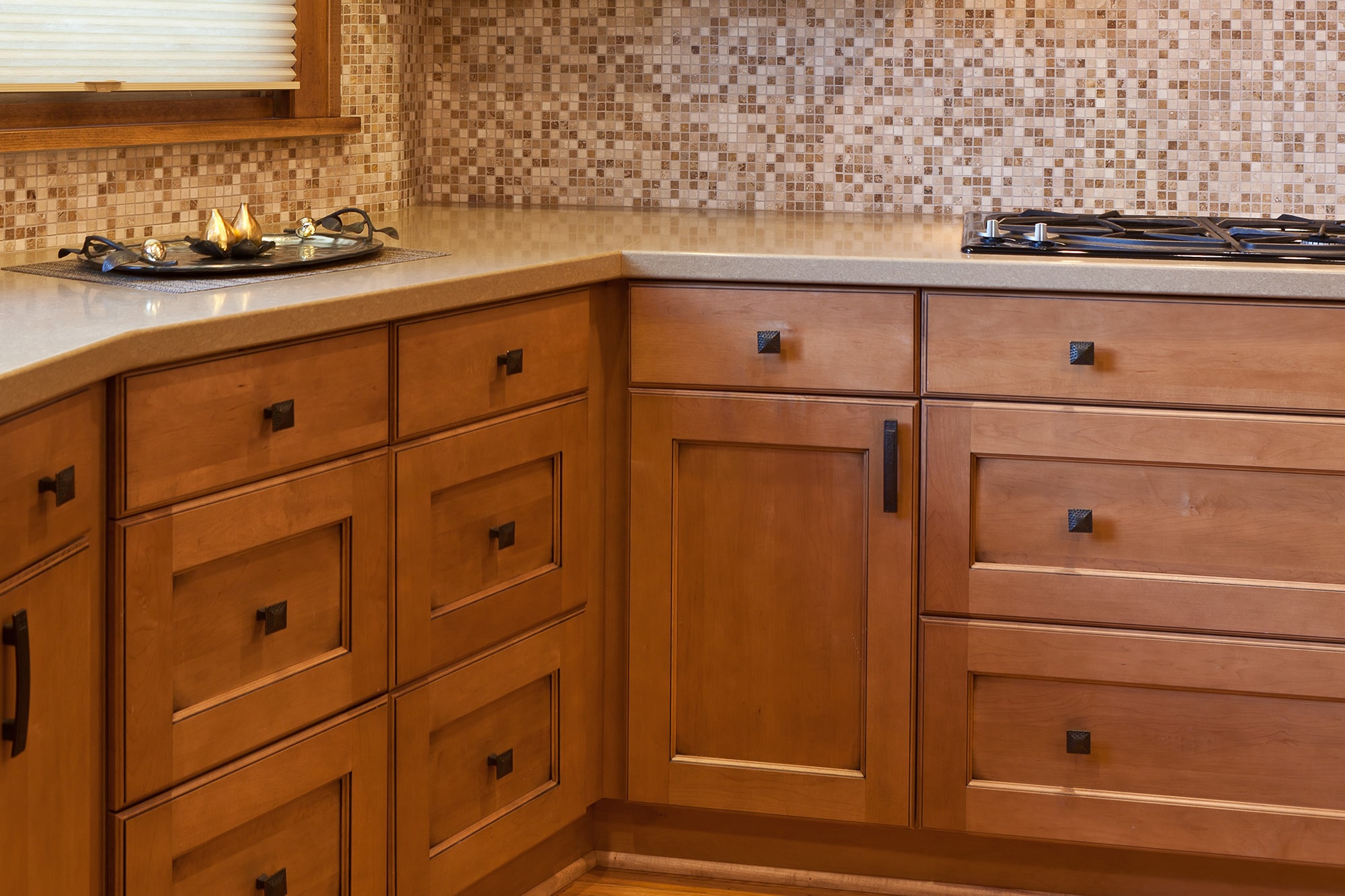
Homeowner Robin Schroeder
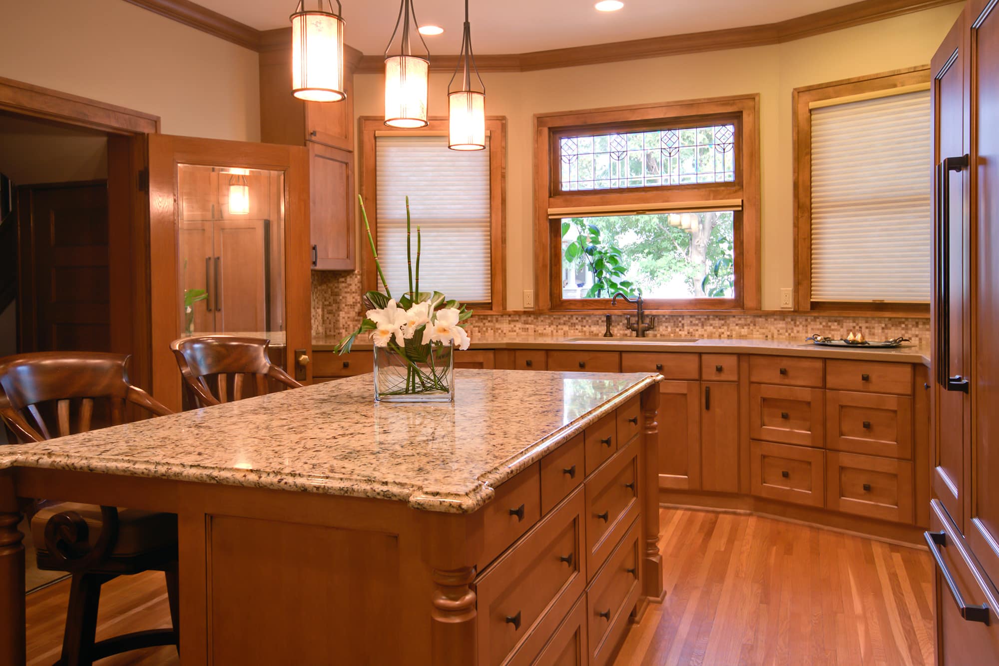
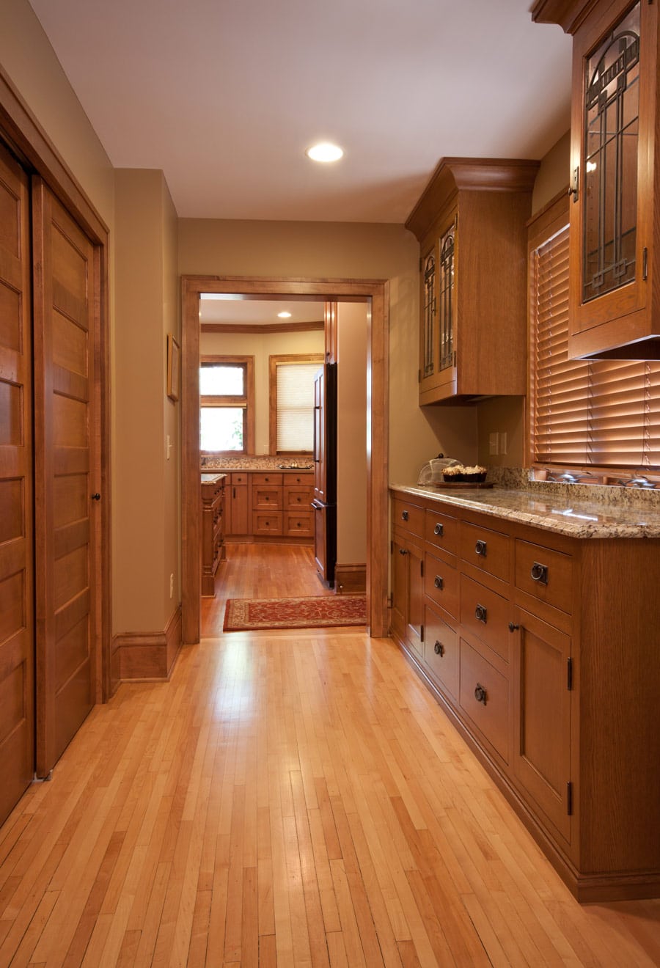
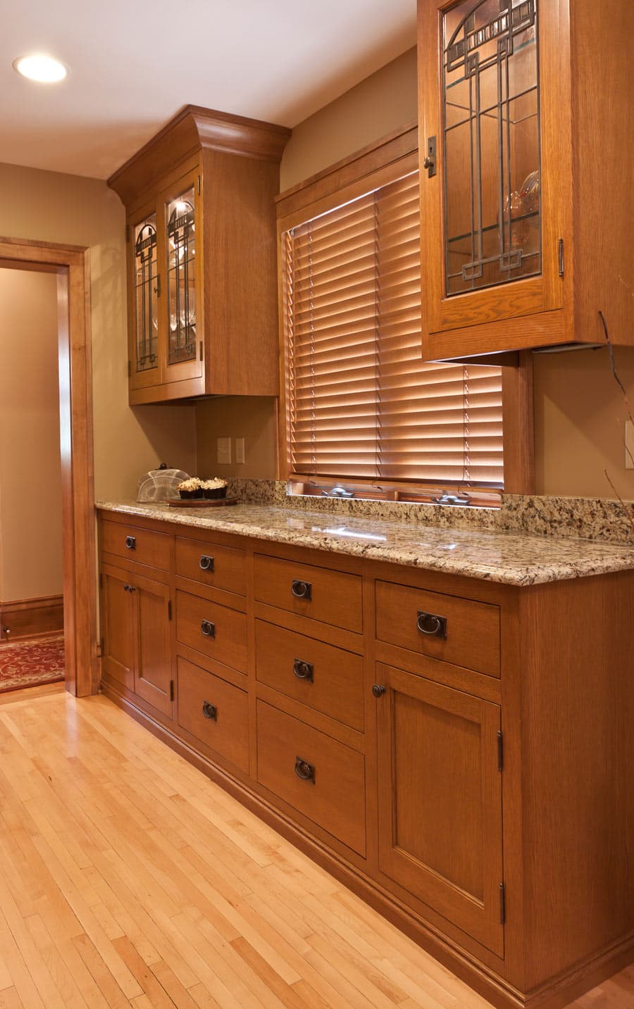
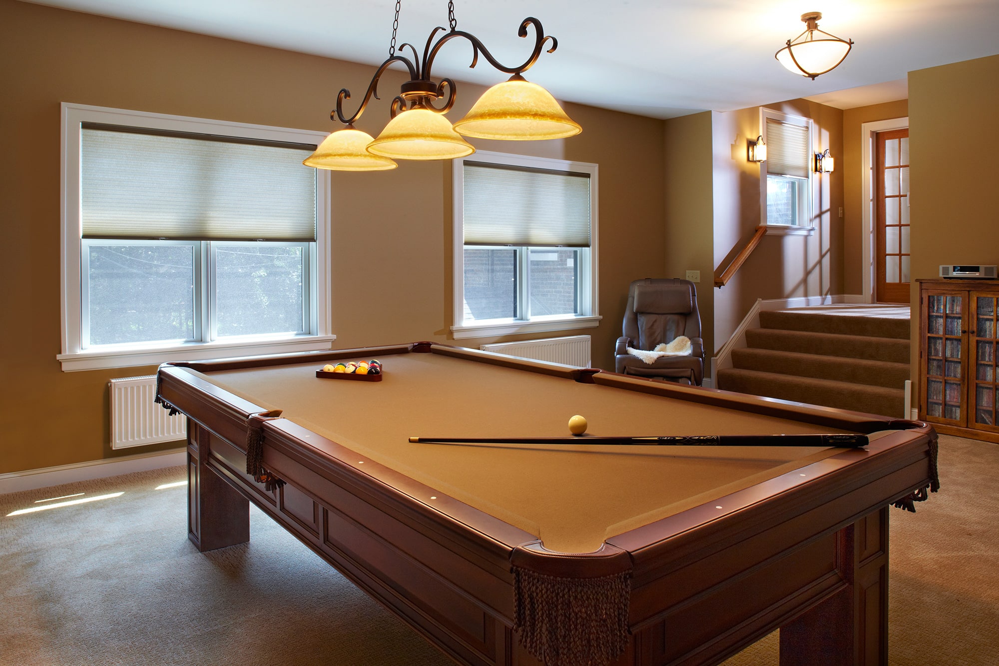
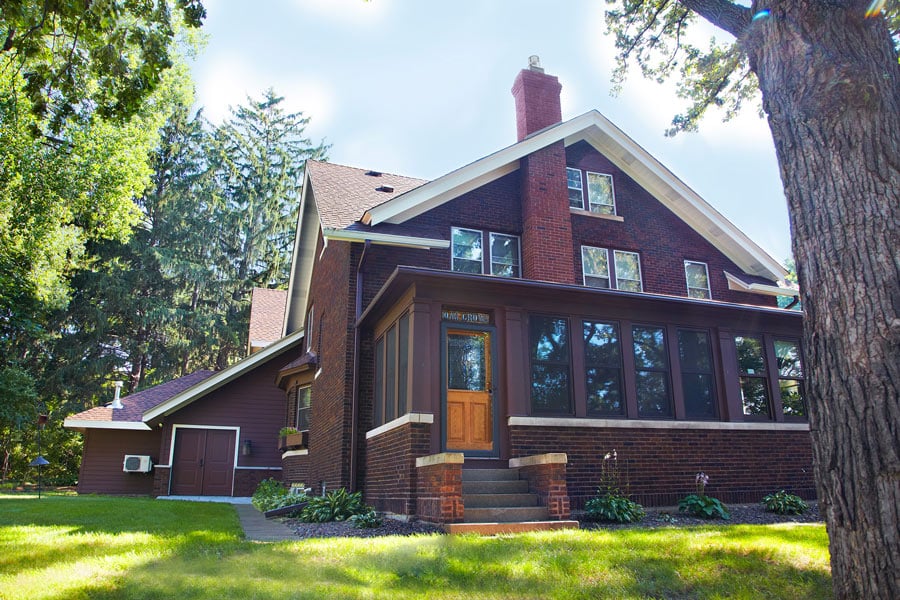
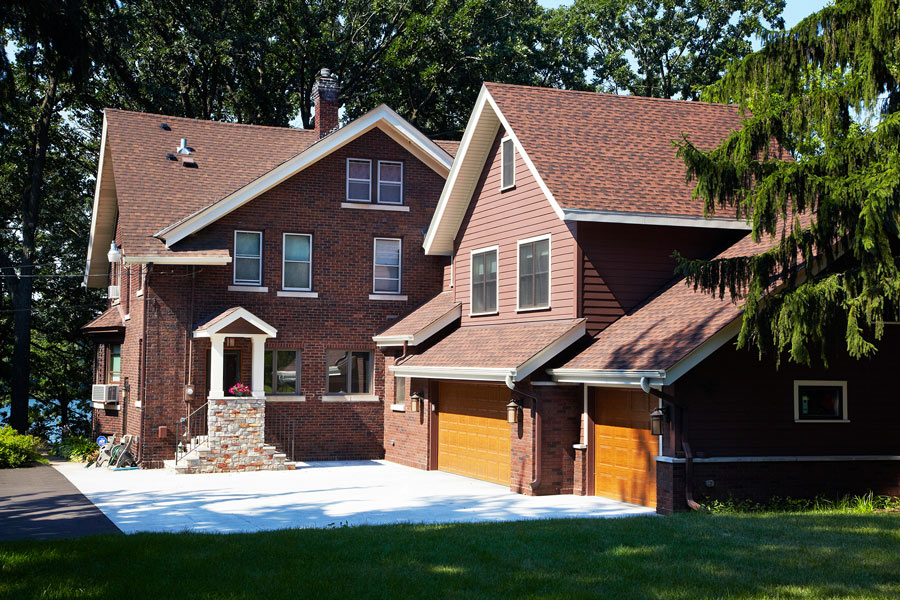
We’re here to help! Check out our planning resources below, or reach out to us here.