What Will It Cost To Remodel My Attic?
Learn what it costs to remodel an attic in the Twin Cities, and what factors drive those costs.
The owners of this Minnehaha neighborhood home had an underutilized attic fit for storage and a cat hangout but was far from a comfortable living space. Without building new dormers to adjust for challenging height requirements, the new design transformed the existing footprint into a spacious bedroom suite with a large walk-in closet, library alcove, new linen storage, and a substantial bathroom. The new design mixes sentimental pieces with bold paints and tile selections, from the stained glass windows from the client’s childhood home to the electric blue subway tile in the primary bath.
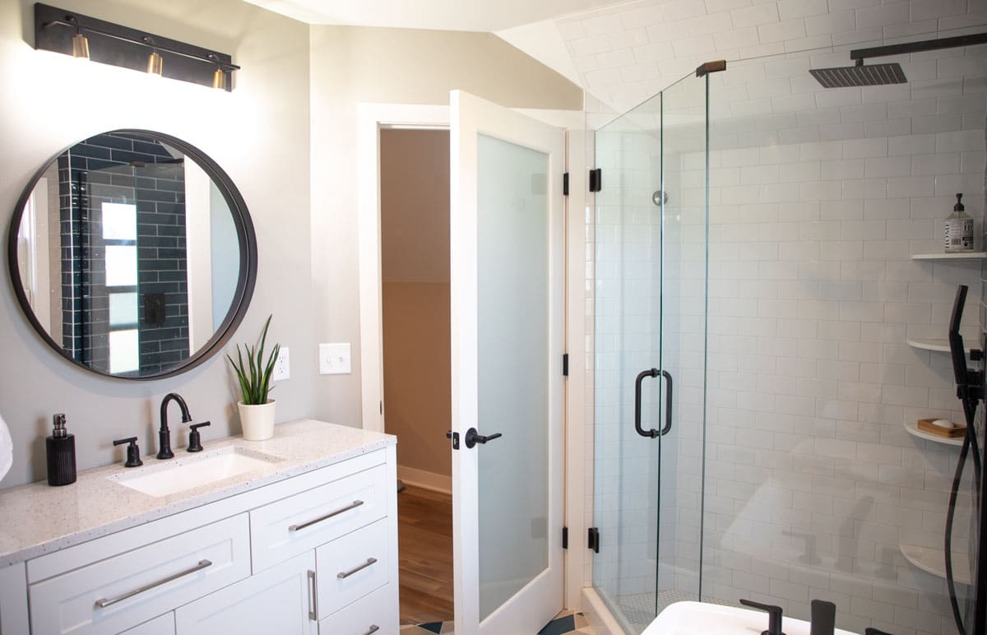
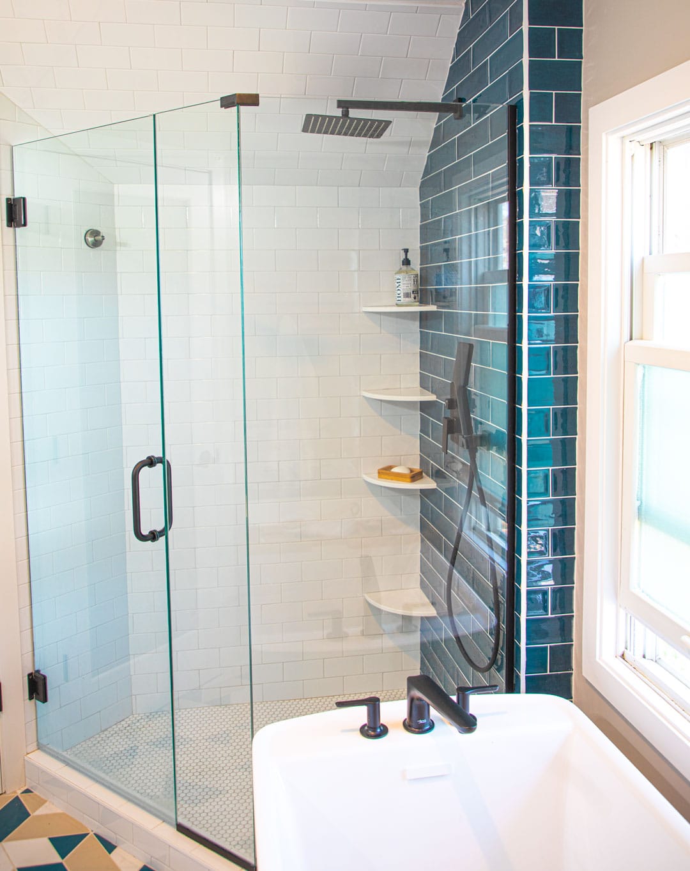
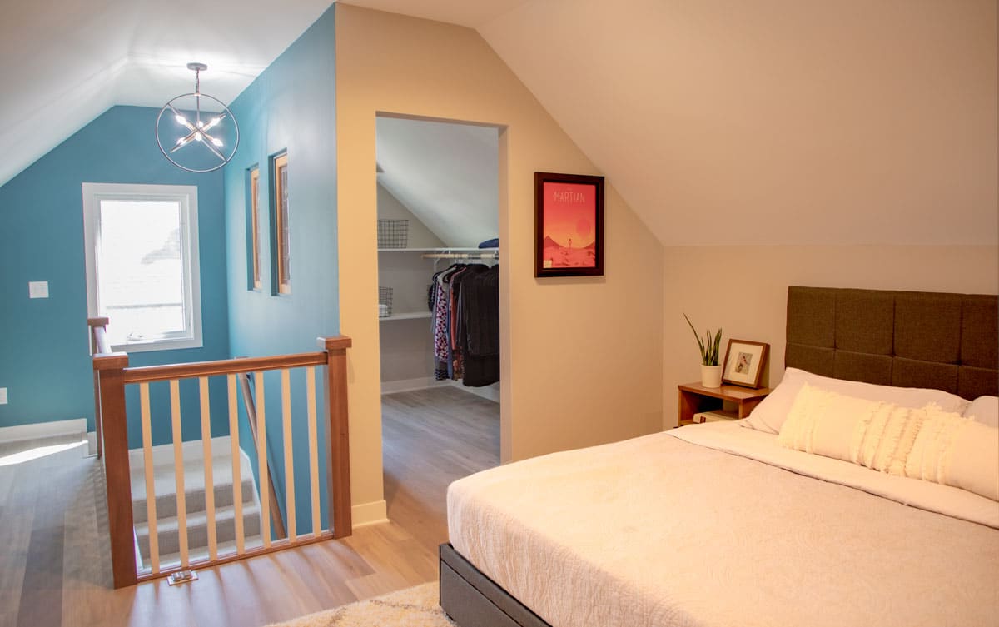
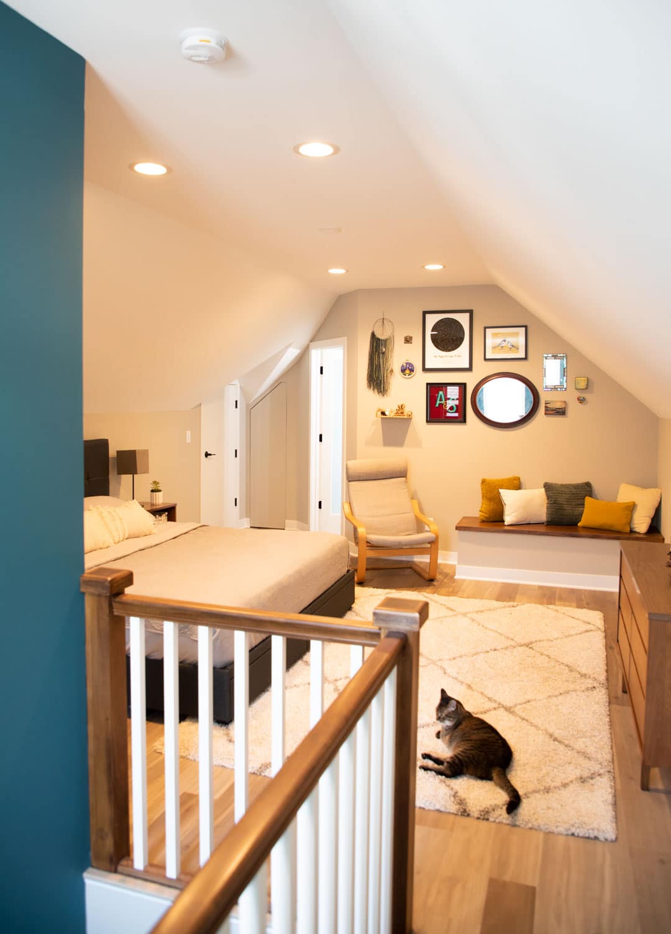
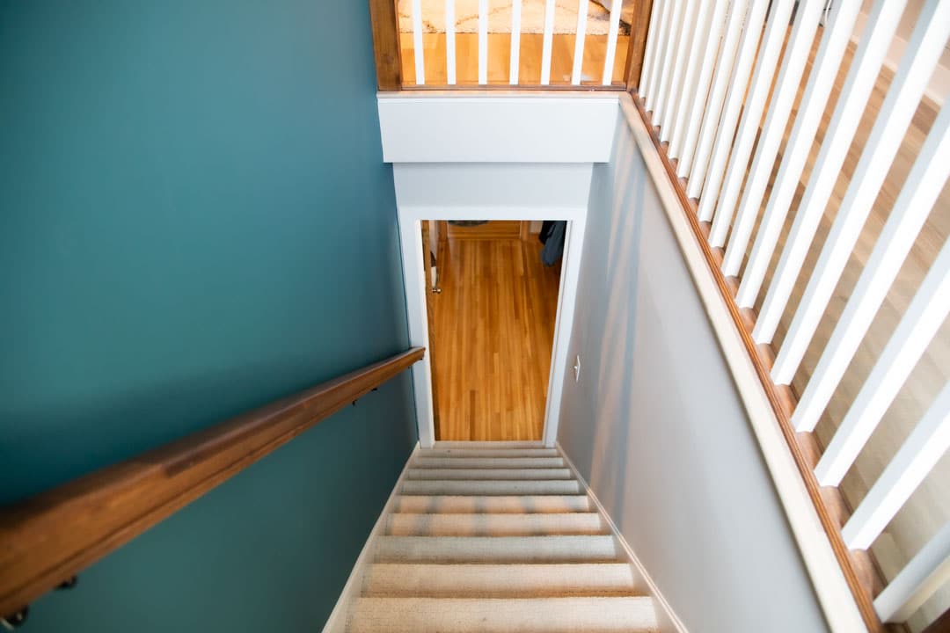
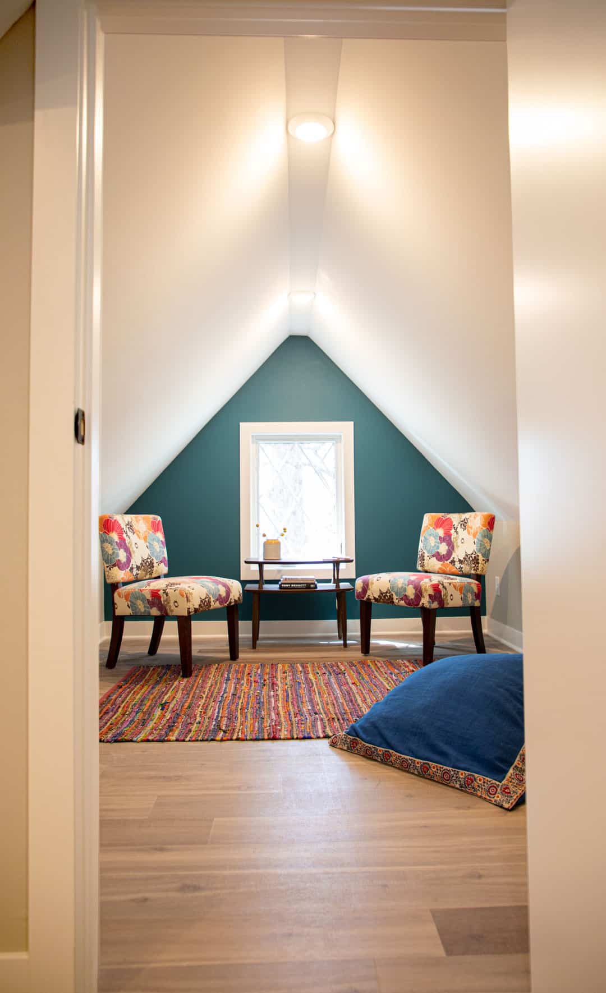
We’re here to help! Check out our planning resources below, or reach out to us here.