What Will It Cost To Remodel My Bathroom?
We break down bathroom remodeling costs with moderate to upscale finishes by a professional remodeler in Twin Cities, Minneapolis and St. Paul.
This Minnetonka family of four loved their house and neighborhood but wanted the spaces in their home to fit their lifestyle better. The current house configuration wasn’t working for the family, and many spaces in the home were unused.
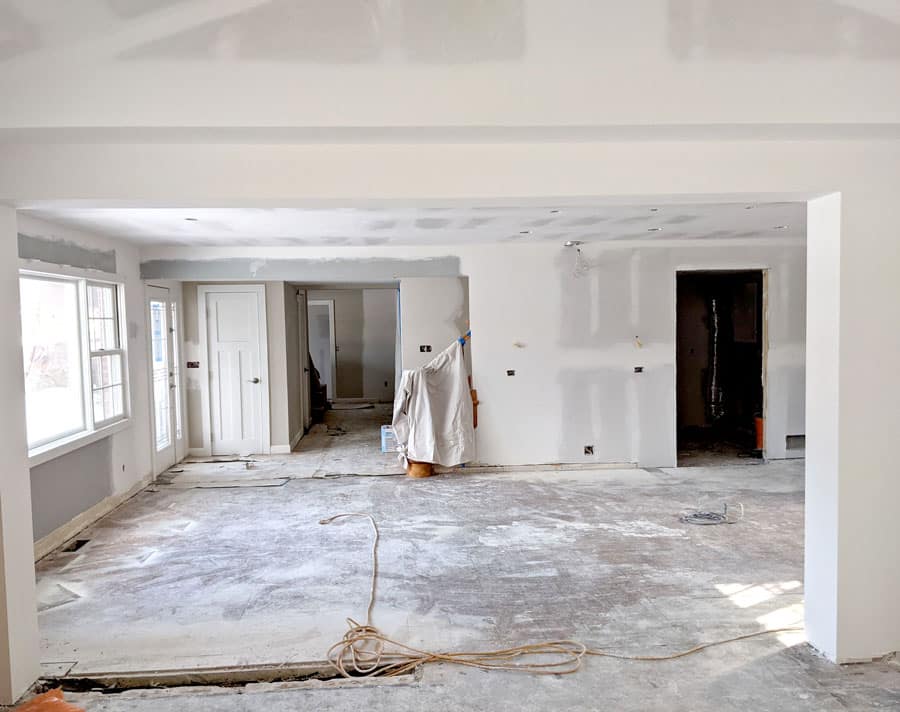
Drywall goes up in this Minnetonka whole house remodel! We have many spaces to tackle, and the work will vary slightly from room to room based on the design specifications for each space. The drywall installation in the kitchen and the living room around the windows accommodates wood casings (trim). The widened opening between the kitchen and living room won’t have trim, so we’ll use different drywall techniques in this area. Once the walls are installed, taped, mudded, sanded, and primed, we’ll move on to trim carpentry and painting.
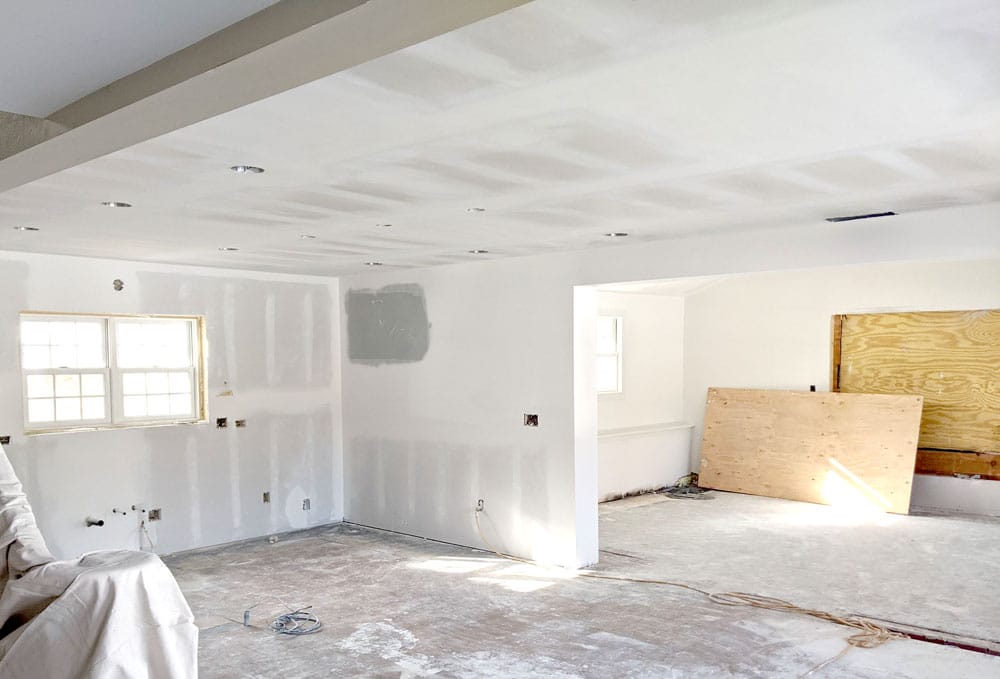
The drywall goes up in the kitchen, dining area, and living room.

A view from the living room into the future kitchen and dining shows the more open floor plan created by the widened opening between the two spaces.
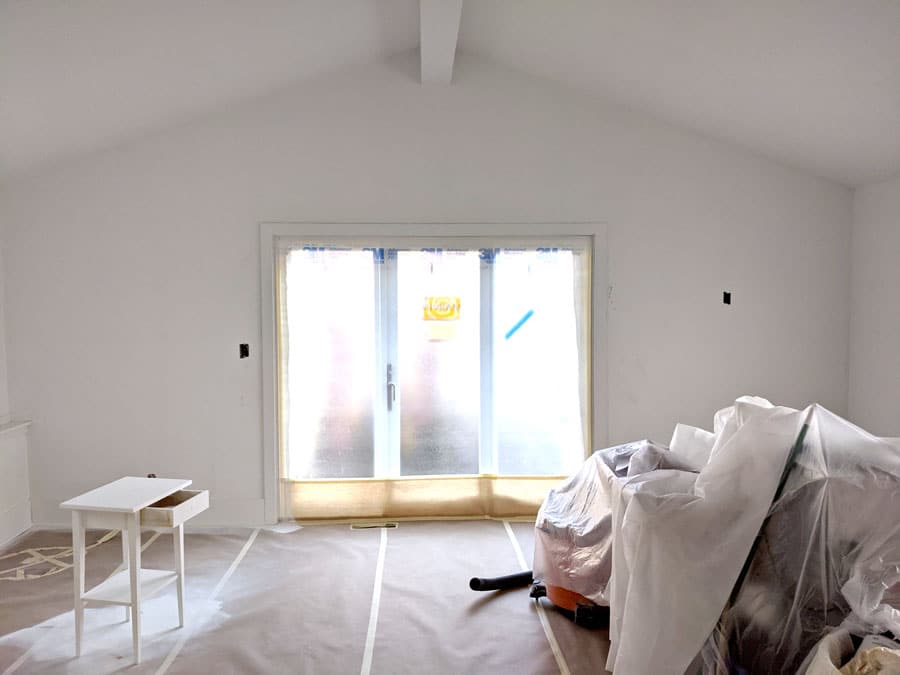
A living room window has been replaced with a sliding glass door to access the side and backyards.
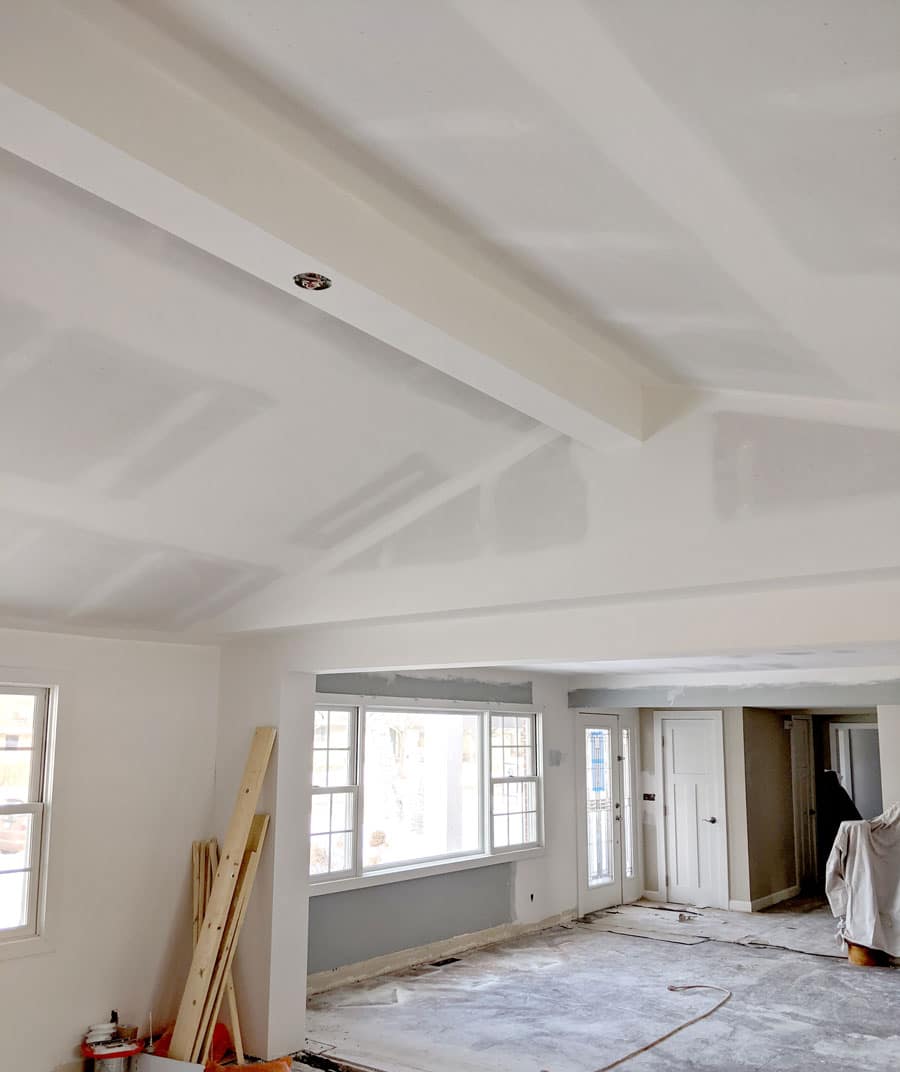
The vaulted ceiling drywall is in progress.
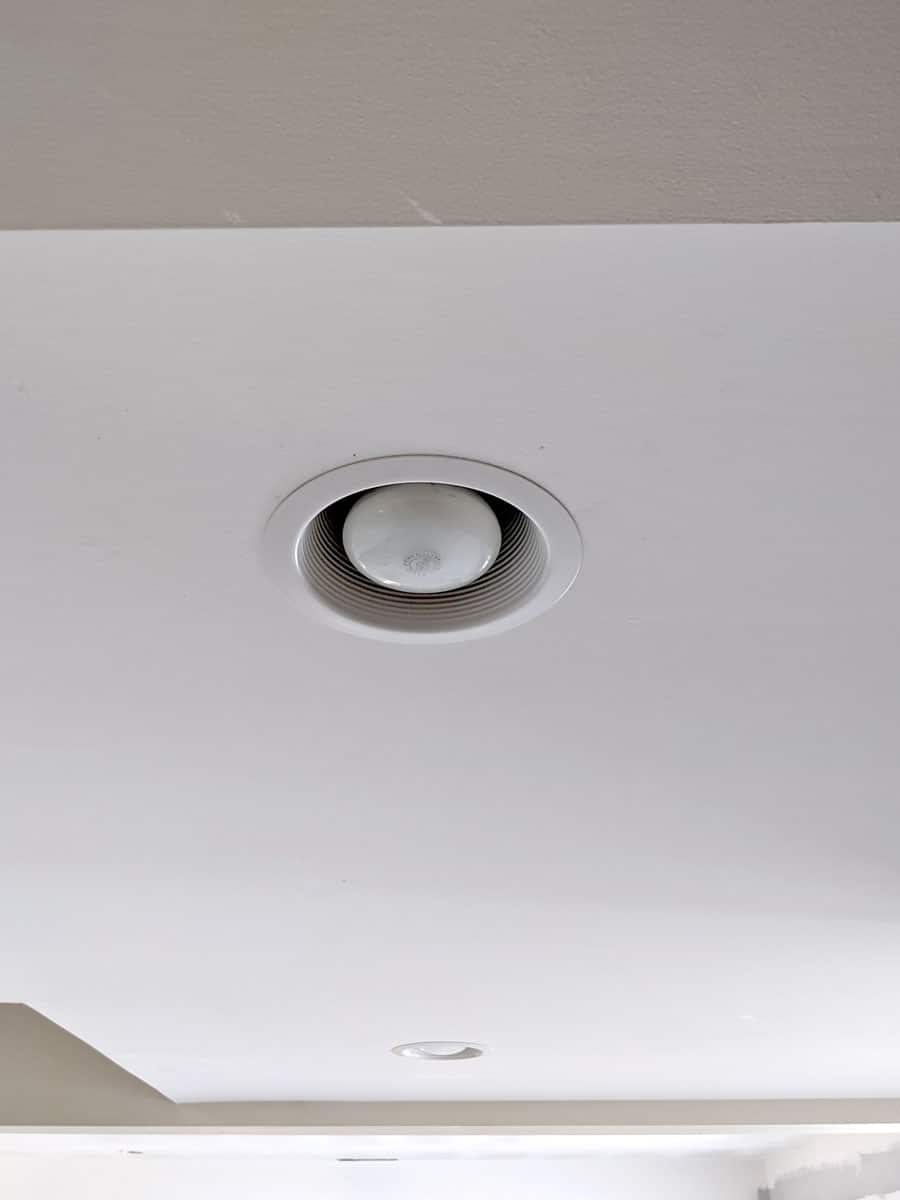
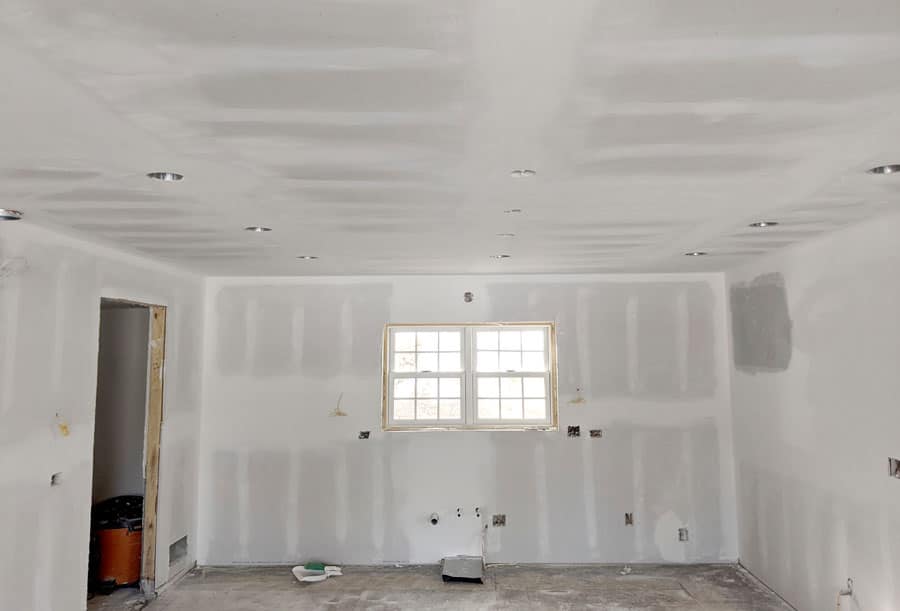
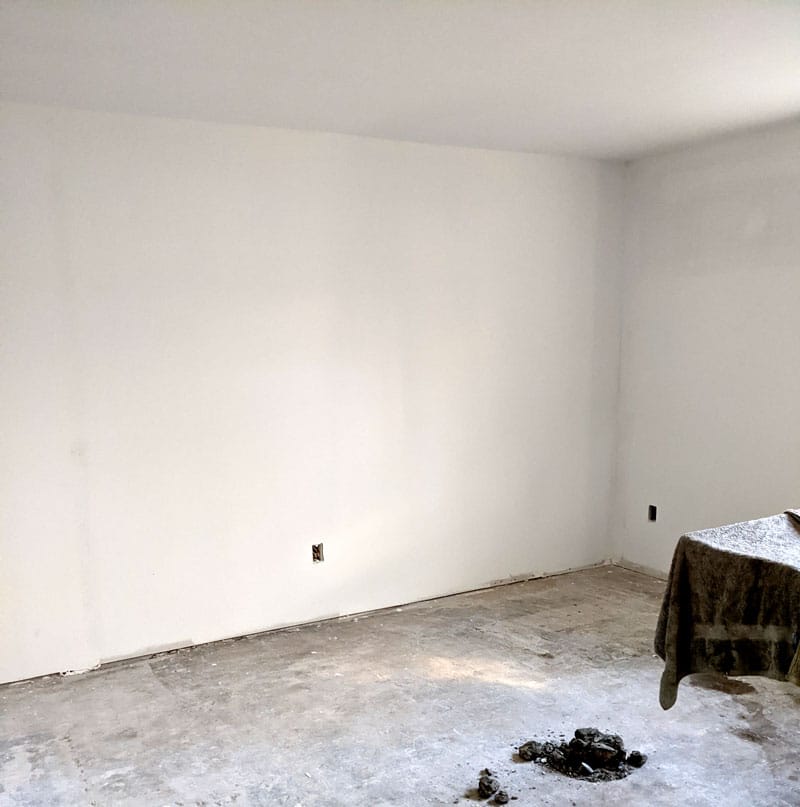
The den has been drywalled, taped, mudded, and primed.
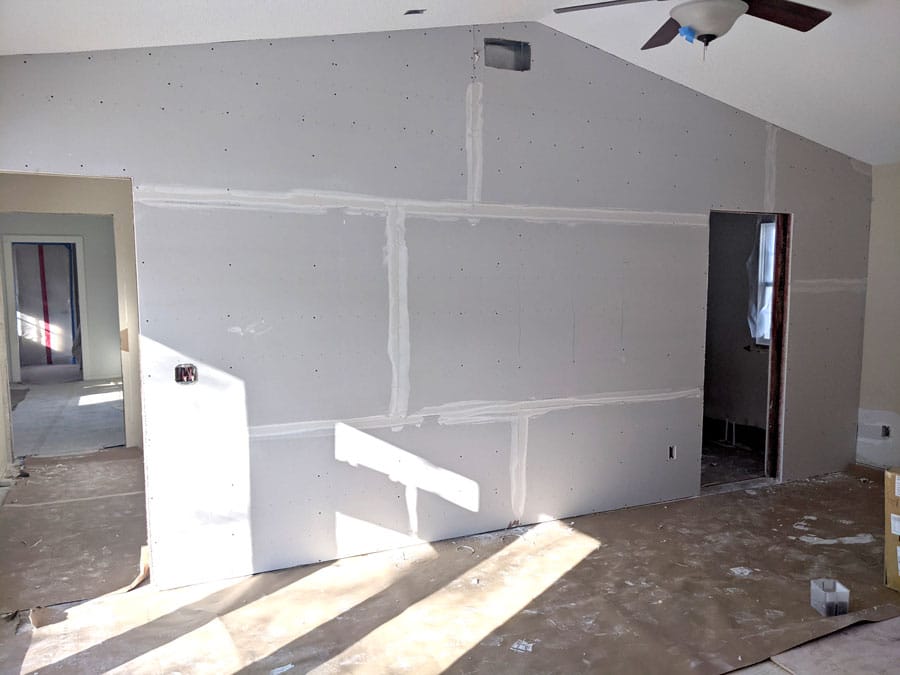
A new wall goes up on the framing in the primary suite. Behind the wall are the new en suite bath and walk-in closet.
Upstairs we’re drywalling the framing to create a wall between the primary suite and the new en suite bath and walk-in closet. In the bathroom, the shower walls get material designed for wet conditions painted with RedGuard before tiling. The RedGuard creates a waterproof barrier under the tile. It also expands and contracts to prevent the tile from developing cracks. Niches in the wall above the vanity allow for recessed medicine cabinets.
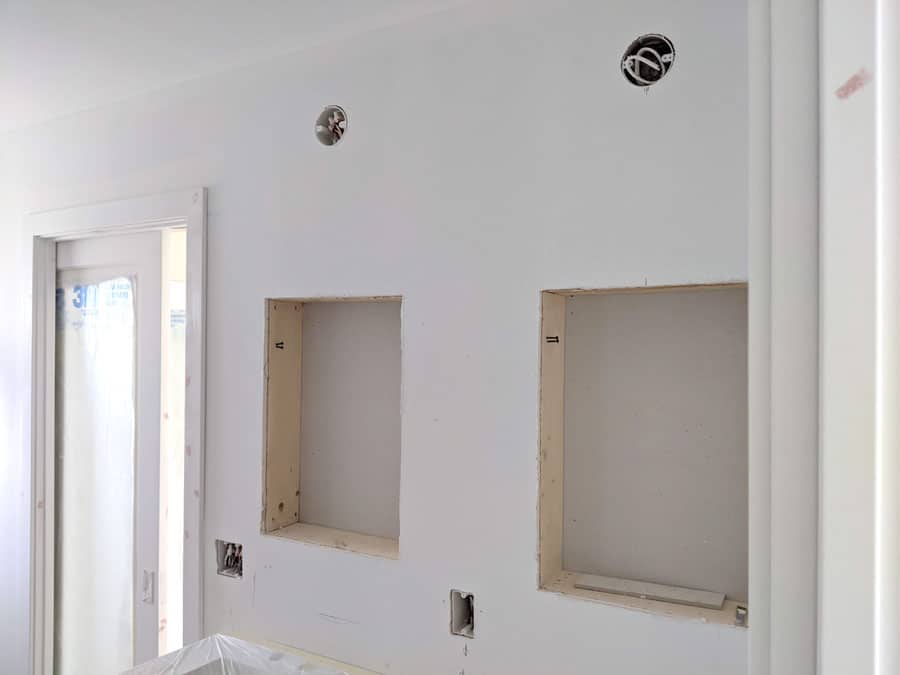
The drywall in the primary en suite bathroom has been taped, sanded, mudded, and primed. The insets are for the recessed medicine cabinets. Holes have been cut for the outlet and decorative sconce connections.
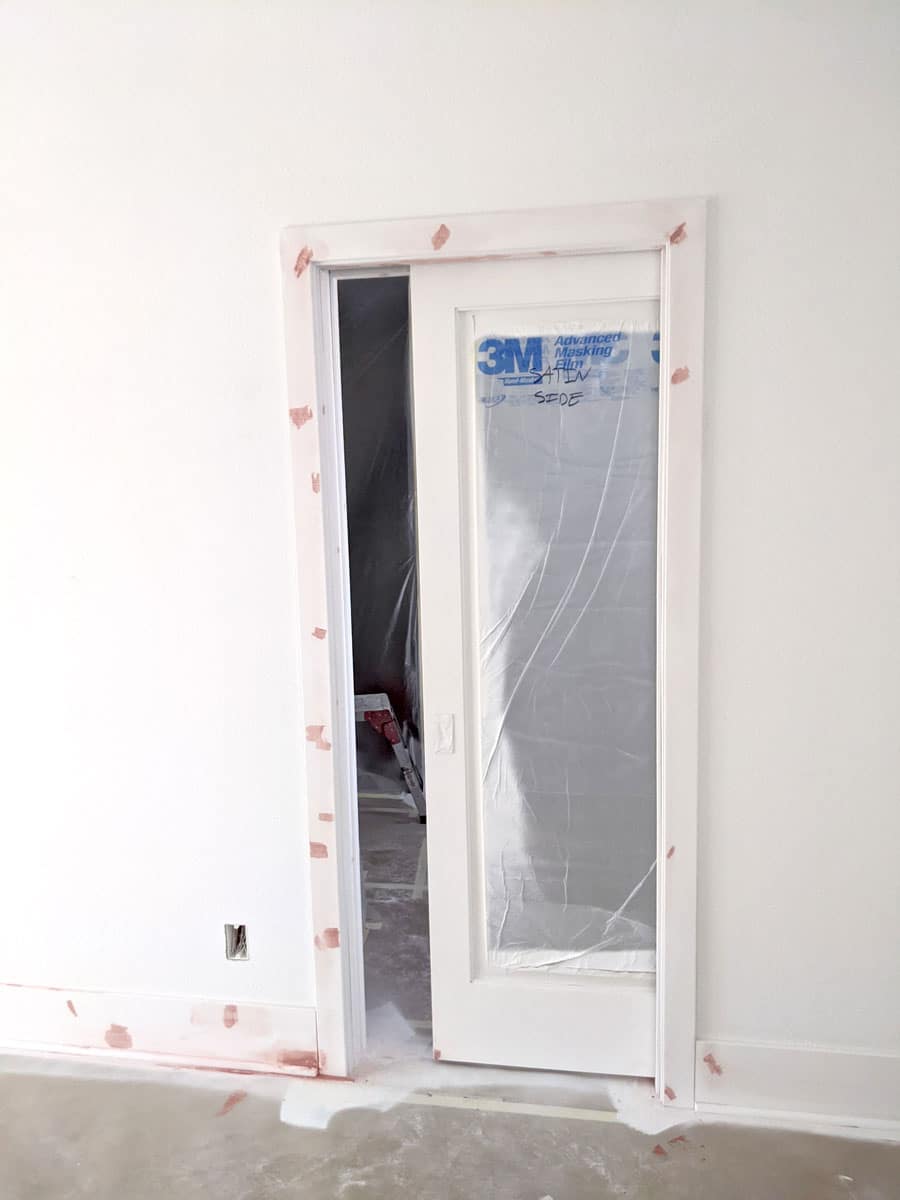
The new walk-in closet glass panel door lets in light from the hallway windows.
We’re here to help! Check out our planning resources below, or reach out to us here.