What Will It Cost To Remodel My Bathroom?
We break down bathroom remodeling costs with moderate to upscale finishes by a professional remodeler in Twin Cities, Minneapolis and St. Paul.
This Minnetonka family of four loved their house and neighborhood but wanted the spaces in their home to fit their lifestyle better. The current house configuration wasn’t working for the family, and many spaces in the home were unused.
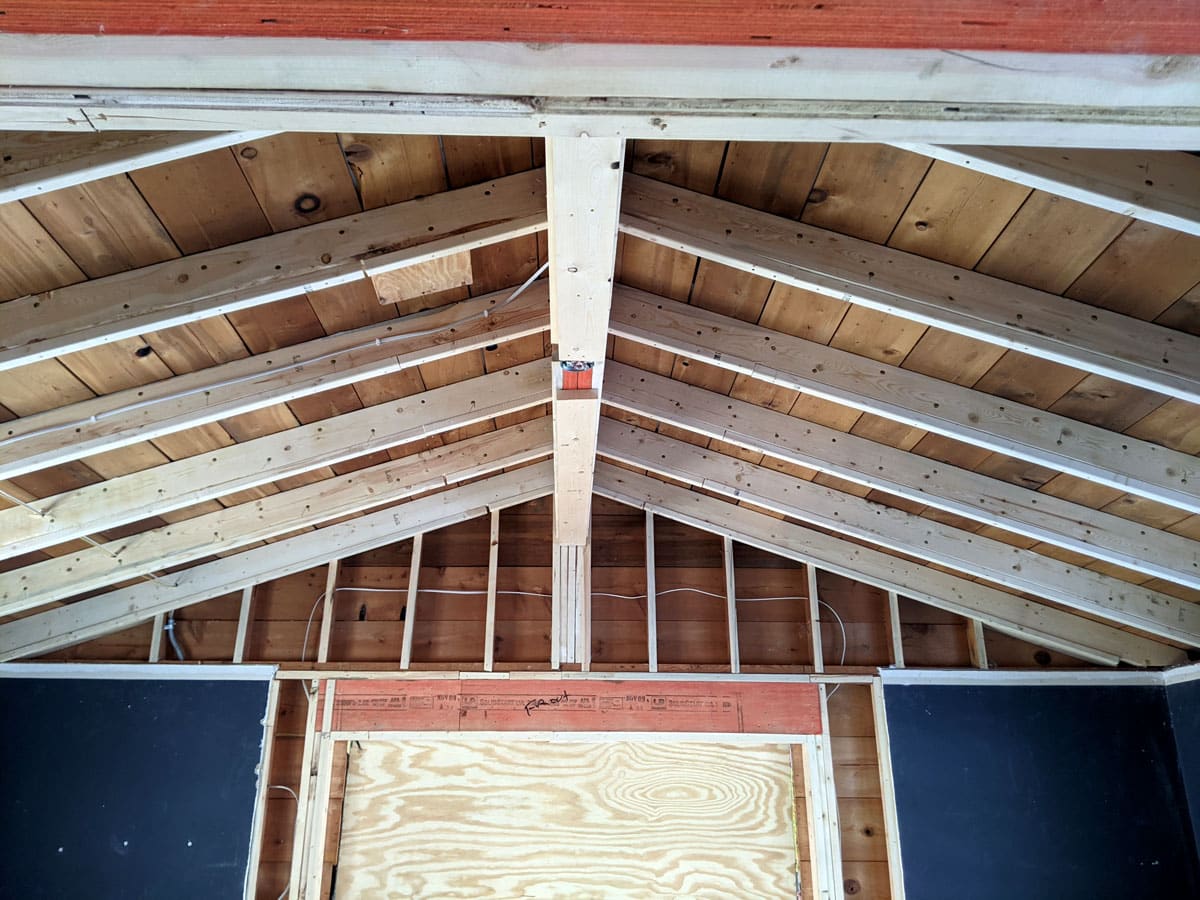
We’re building the bones for new walls! New framing in this remodel reallocates space and creates a better flow for this family’s lifestyle. On the main floor, the kitchen and den are moving. We’re also widening the opening between the new kitchen and living room. We’ll turn the second stairway into a closet for the new mudroom near the garage on the first floor. We’re framing a new walk-in closet and en suite bath upstairs for the new primary bedroom.
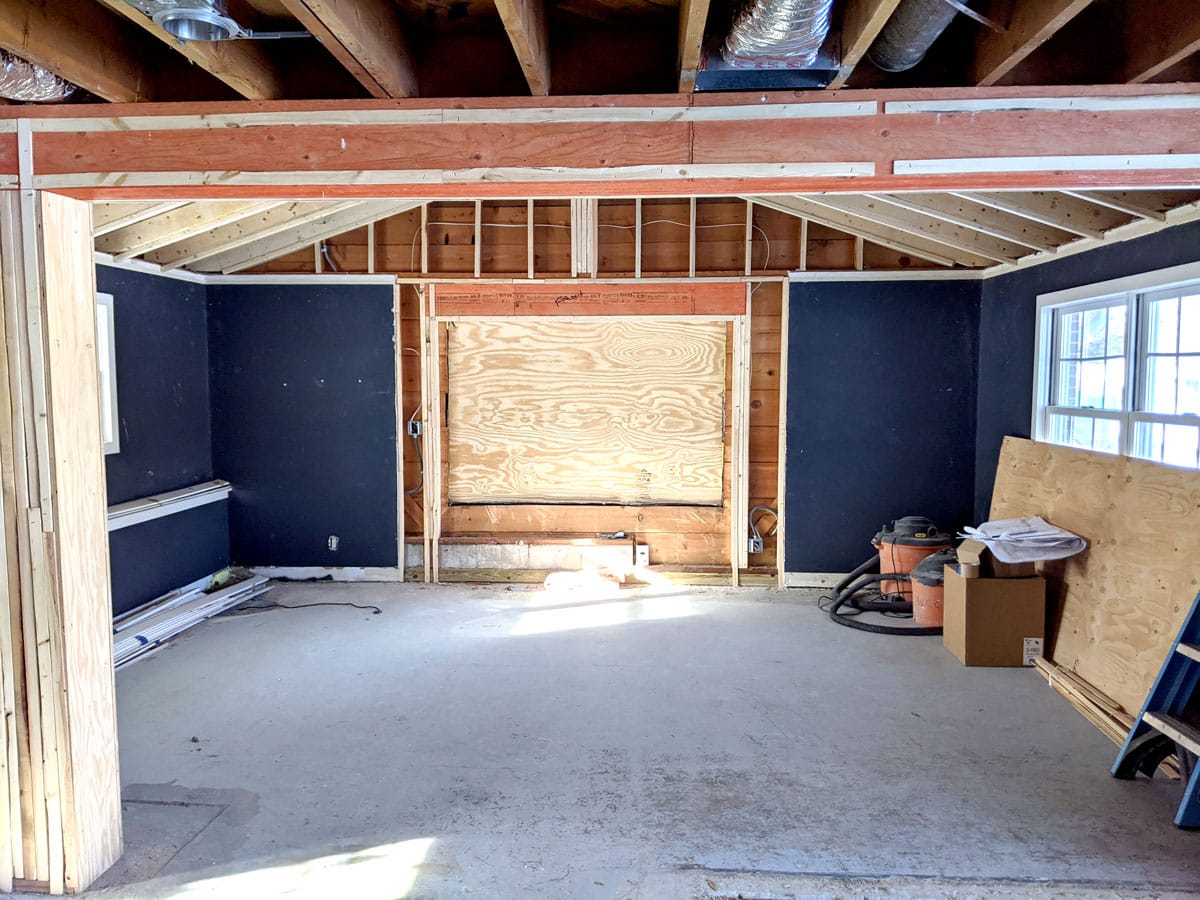
Looking at the first-floor framing from the future kitchen into the new living room.
We’ve all seen the reality remodeling moment when they want to knock down a wall, only to find out during demo (cue surprised look) it is load-bearing. This shouldn’t be a surprise that pops up in the middle of construction. At White Crane, we make a plan before construction starts for any structural changes laid out in the new design, enlisting help from engineering experts. For this whole house remodel, structural engineering is required to achieve some elements in the new design. Widening the opening from the new kitchen to the living room requires adding a beam that disperses the structural load to the outside of the span called a structural header. To vault the ceiling, we’re installing a new ridge beam, sistering 2 x 6s to the existing rafters, and adding posts leading down to the load points to hold up the roof. All of this structural work helps us safely create a more wide-open feeling floor plan.
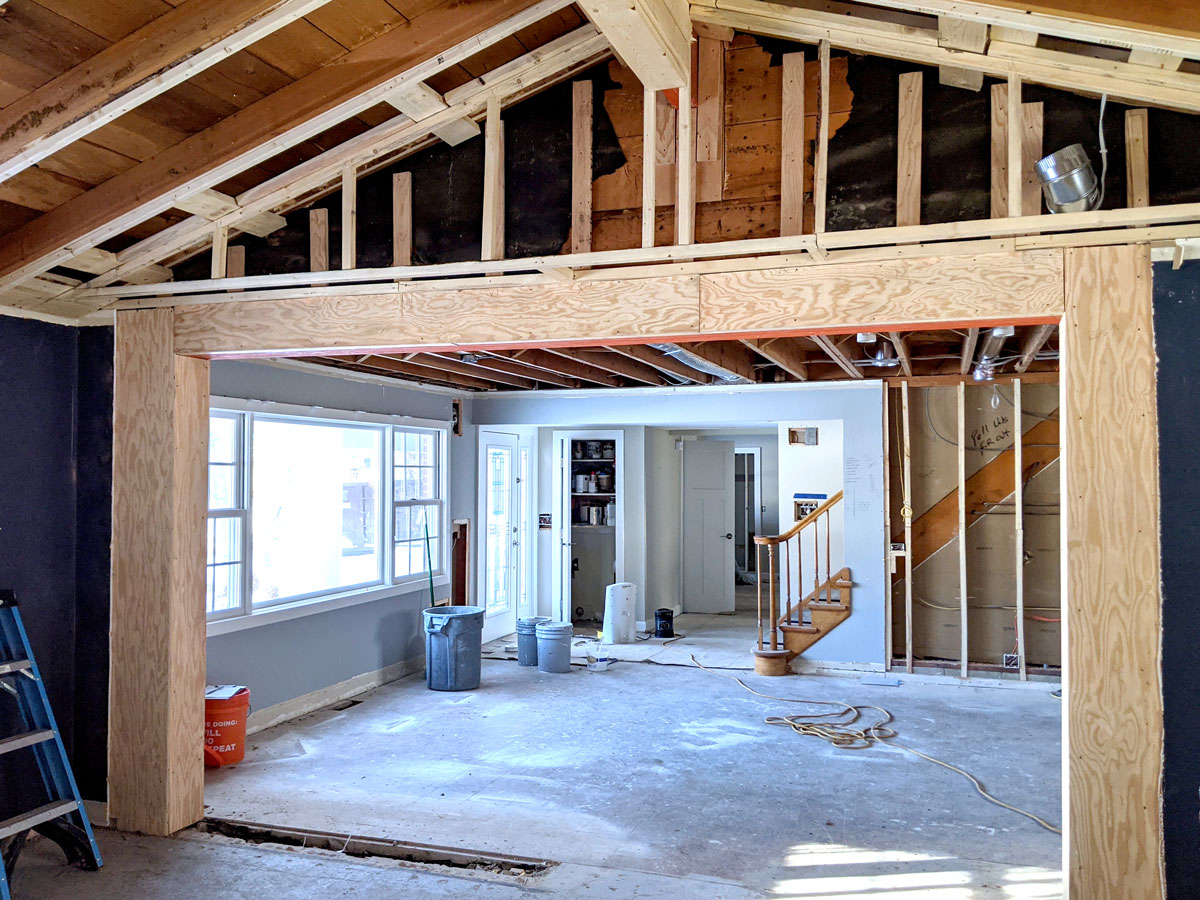
A structural header (beam that disperses the structural load) supports the widened opening between the new kitchen and living room.
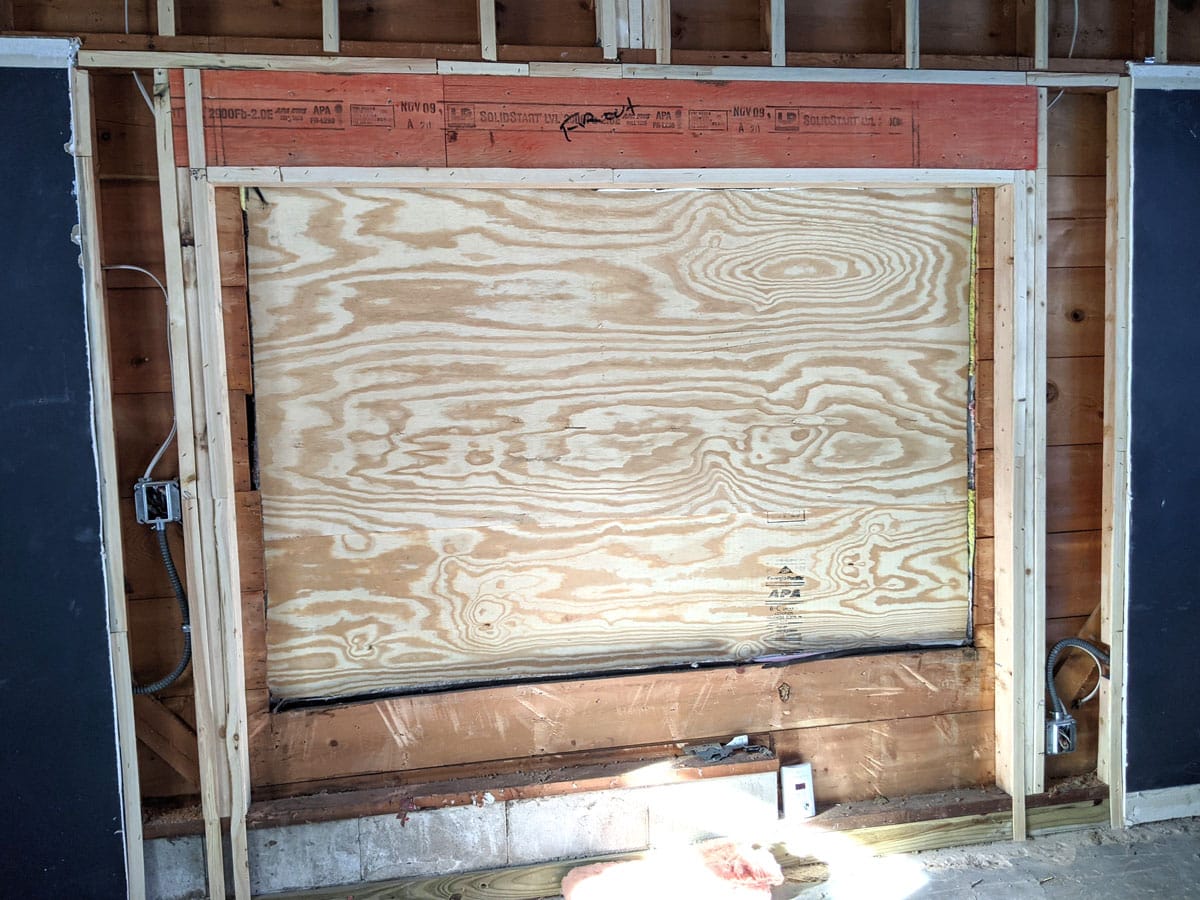
We've removed the windows and sealed the void with plywood. Instead of a new window, we'll install a new sliding glass door to create access from the first floor to the side and backyards.

A new ridge beam is required at the top of the joists.
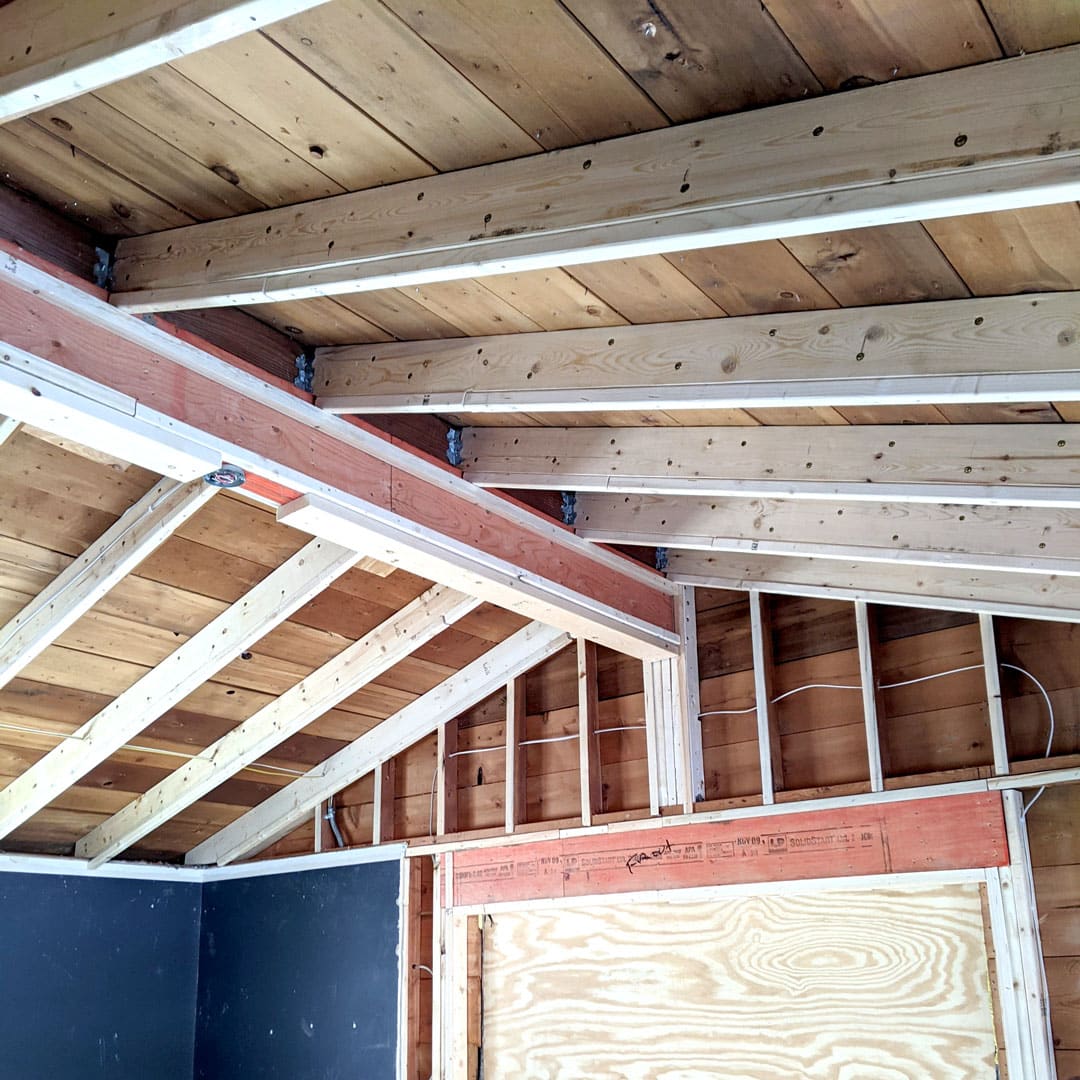
Ridge beam and joists in the living room.
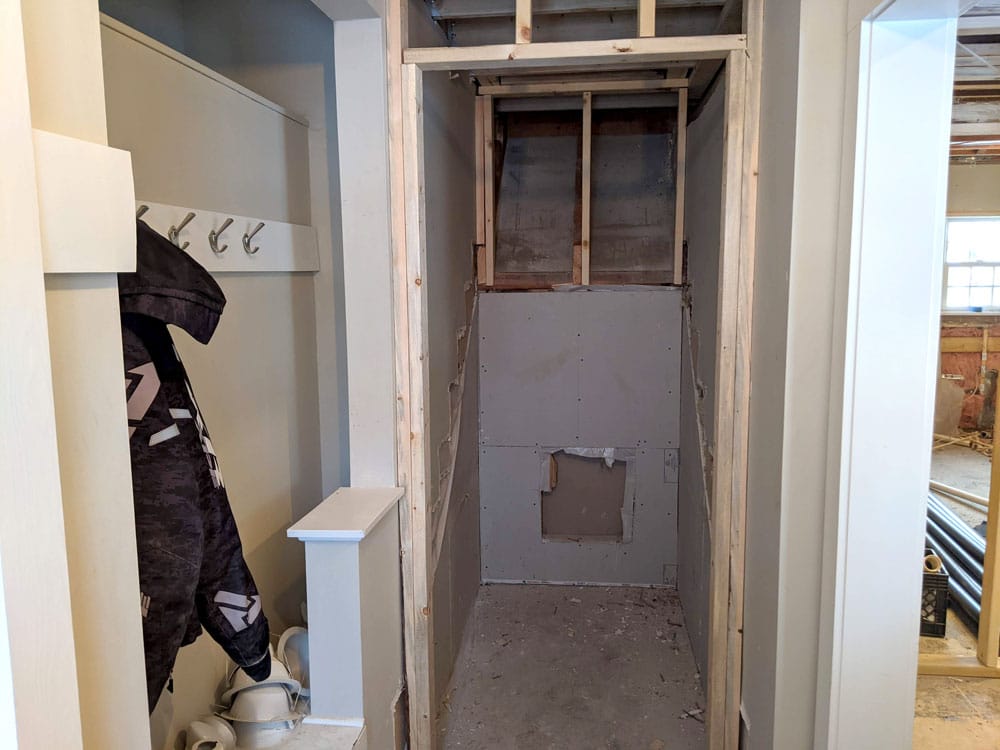
Closed-cell foam is added to the ceiling for insulation.
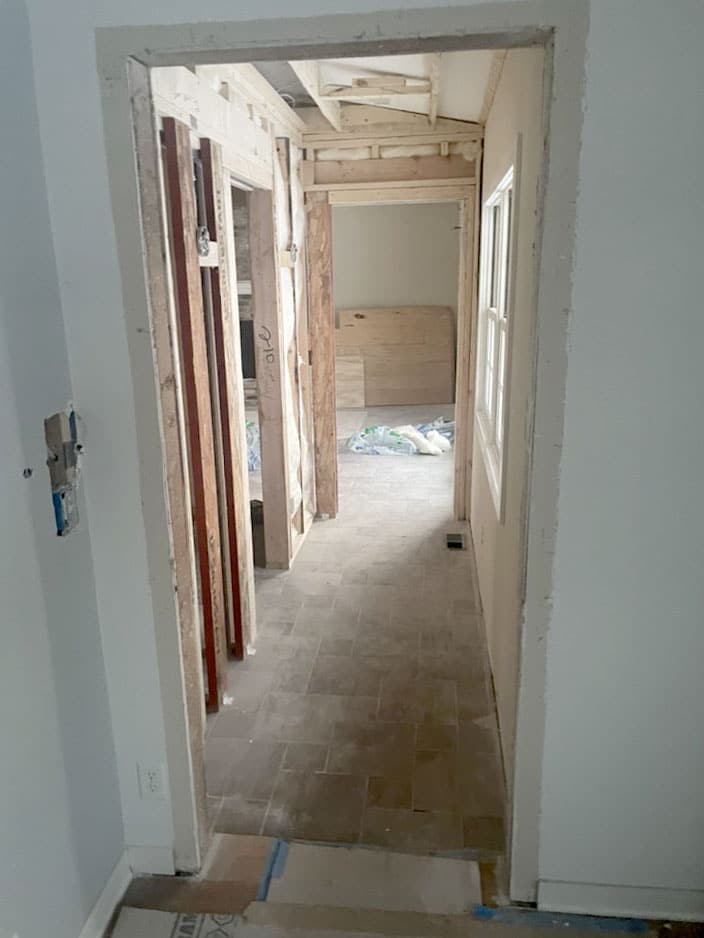
Looking from the new second-floor laundry, you can see the framing for the walk-in closet on the left and the doorway for the new primary bedroom at the end of the hall.
The house originally had a redundant stairway to the second floor next to a small powder room. We sealed the stairway up and demoed the powder room, creating extra square footage to build the new walk-in closet and larger, full en suite bathroom. Framing a bathroom is slightly different than framing other areas of the house. We’re not only creating walls but framing for the shower stall and making room to run all the plumbing. Now that we’ve finished the framing, we’re ready to start electrical and plumbing rough-ins.
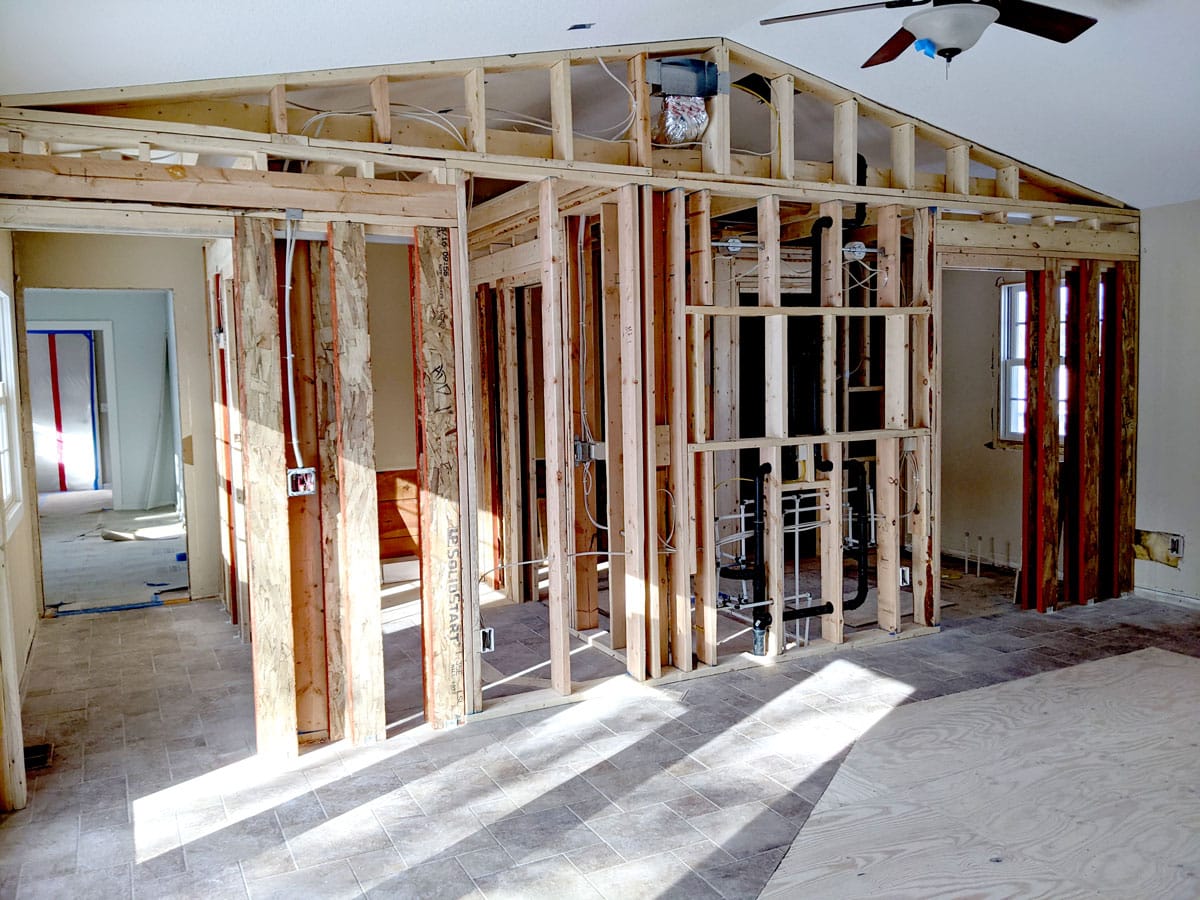
Inside the new primary bedroom, we've framed up the new walk-in closet on the left and the full en suite bath on the right.
We’re here to help! Check out our planning resources below, or reach out to us here.