How Much Does it Cost to Remodel a Kitchen in the Twin Cities?
Are you dreaming of a new kitchen and wondering how much you’ll need to invest? We breakdown the costs for two kitchen remodels and what factors drive those costs.
Follow along as we remodel the kitchen, bath, and primary suite of a Kingfield neighborhood Tudor.
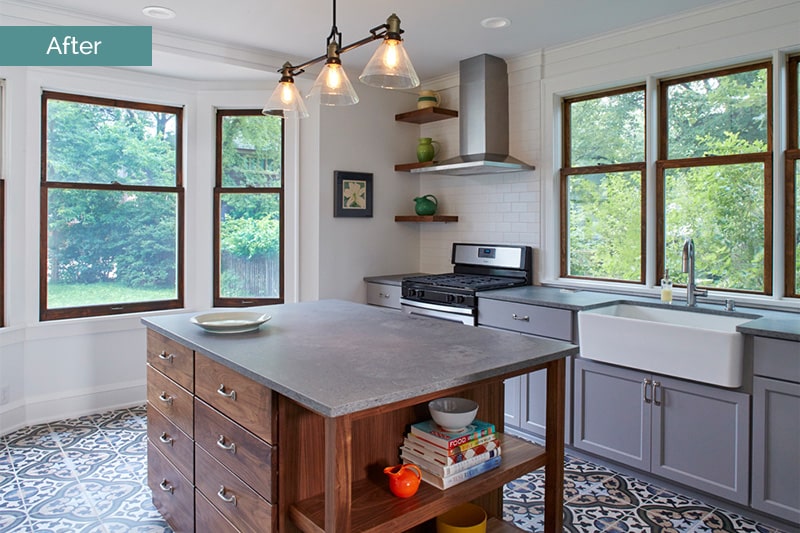
Originally this Kitchen was closed off and filled with dated finishes, fixtures, and appliances. The goal for this project was to completely gut and remodel the Kitchen; Updating finishes, improving layout, and correcting structural issues to bring it up to code.
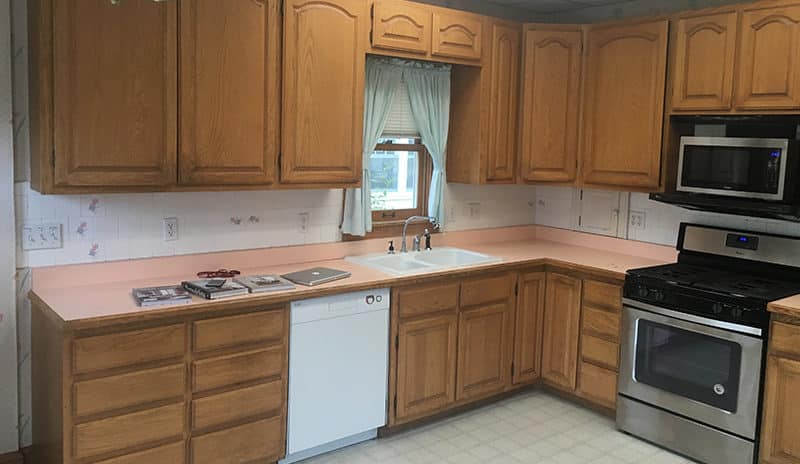
Before: The old Kitchen was dated and closed in.
The newly remodeled Kitchen now reflects our clients’ simple European style, while complimenting the original finishes in the home. The new Kitchen features gray cabinets, farmhouse sink, open walnut shelves, and custom walnut kitchen island. The patterned cement tile floor adds charm and warmth to some of the more minimal modern finishes in the Kitchen.
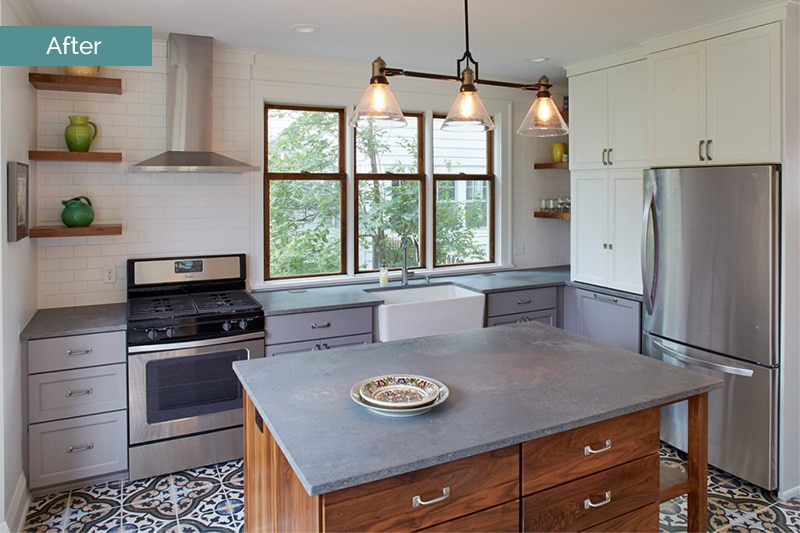
After: The new Kitchen is bright and modern with charming touches that compliment the original character of the home.

We opened the wall from the Kitchen to this adjacent unused space, and added patio door to create a new rear entry with mud area. Opening the wall lets in more light, and makes the remodeled Kitchen seem larger. The patterned cement tile floor extends from the Kitchen into the new mud area, which also creates a more open cohesive feeling between the two spaces. Adding this rear entry allows our clients to easily access their Kitchen from the backyard when they are eating or entertaining outdoors.
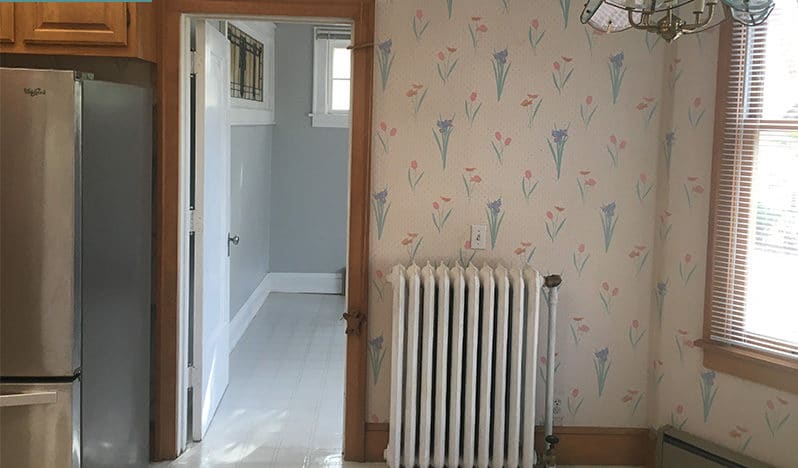
Before: This small room adjacent to the Kitchen was not functional, and the wall blocked light to the Kitchen.
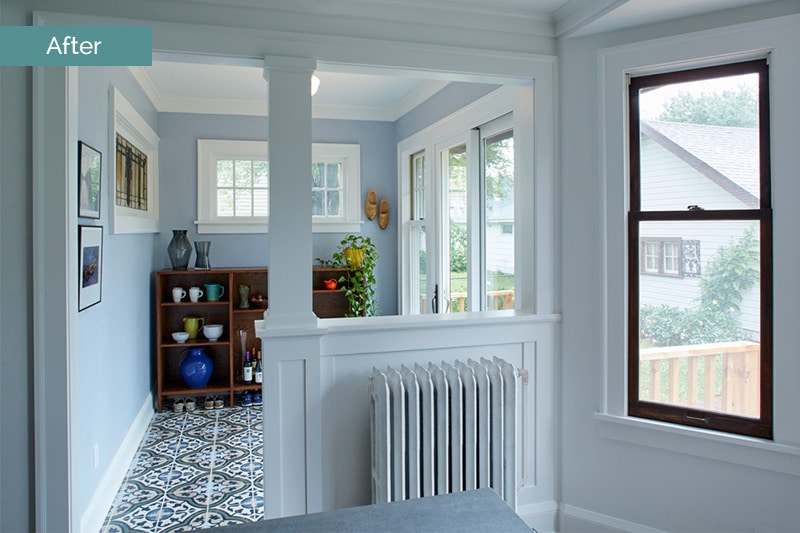
After: We opened up a wall in the Kitchen to this unused space, and added a patio door to create a new rear entry with mud area.
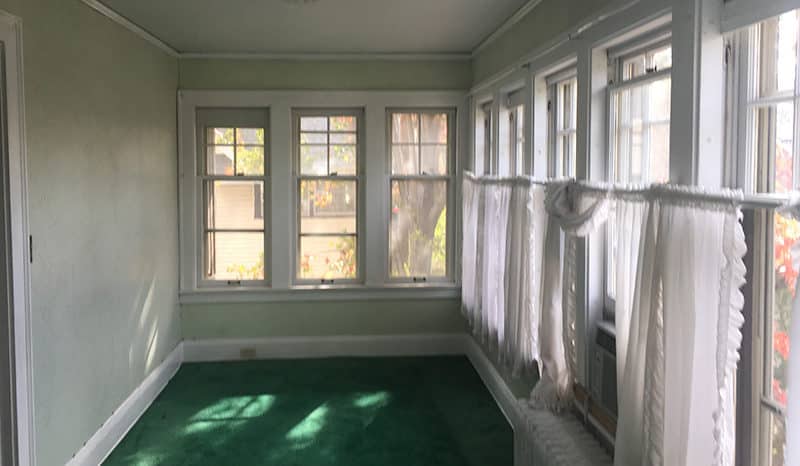
Before: The 2nd story sunporch wall was removed and this space was added to the bedroom to create a new larger Master Suite.
Our clients’ original Bedroom was small, and did not have a Master Bath. A small Bath could be accessed by walking through an unused sunporch off the front of the Bedroom. The goal for this part of the remodel was to create a larger Master Suite by combining a the small bedroom with the sunporch, and remodeling the Master Bath.
A larger Master Bedroom was created by eliminating a wall, opening the bedroom to the unused former sunporch, and extending the hardwood floors. The newly remodeled Master Bath is now directly accessible from the Master Bedroom.
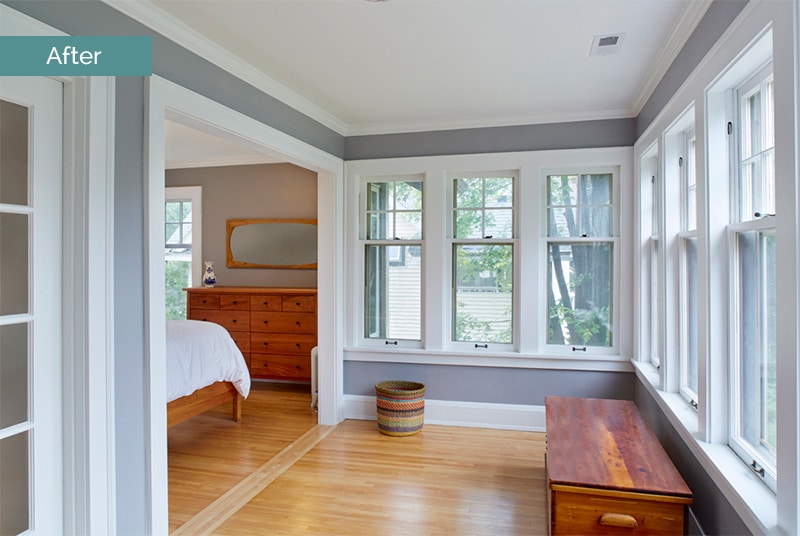
After: A larger open Master Suite was created by opening the bedroom to the unused former sunporch, and extending the hardwood floors.
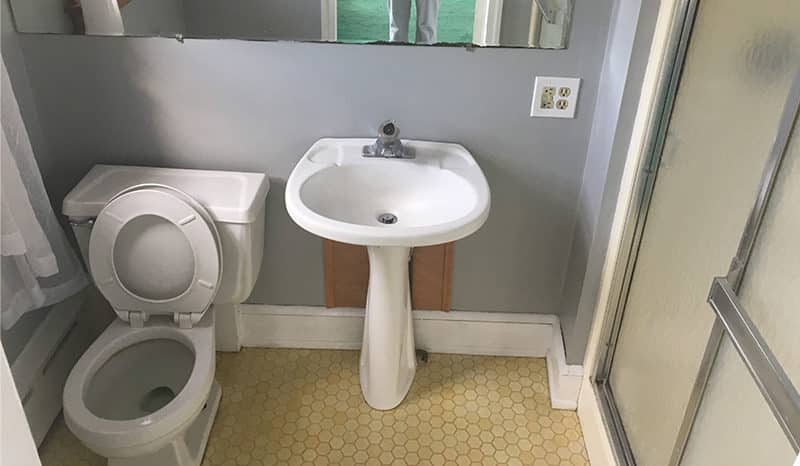
Before: The bath off the former sunporch was small and dated.
The old bath was small and dated. The only way to access it was through the former sunporch. The goal for this bath was to create a larger Master Bath with modern finishes that opens directly to the Master Bedroom. We opened the bedroom to the former sunporch creating an more open Master suite with direct access to the new Master Bath.
We increased the Master Bath footprint slightly by pushing into the larger adjacent Bathroom. A large mirror with custom frame was installed over the vanity to create the feeling of expanded space. The floor is white and green basketweave mosaic tile throughout, extending from the vanity area into the large floor to ceiling subway tile shower. Cabinetry and a countertop were added to an open chrome console sink to create a vanity. The completed Master Bath is intended to balance contemporary design with the simple utilitarianism of the early 20th century.
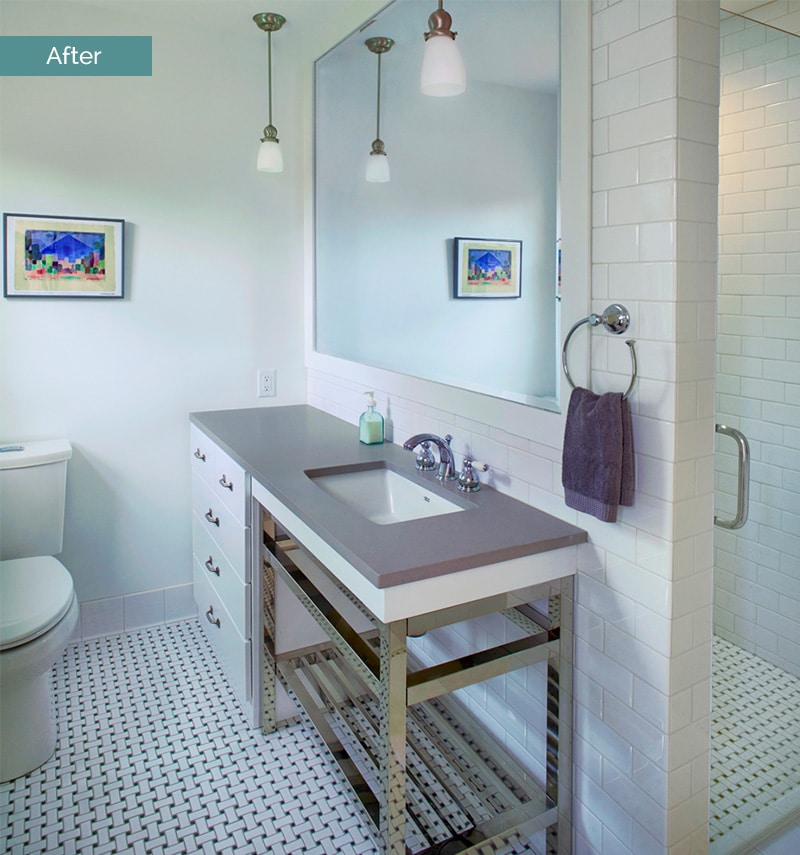
After: The bath off the former sunporch was enlarged, reconfigured, and remodeled to create a new Master Bath that now opens to the Master Bedroom.
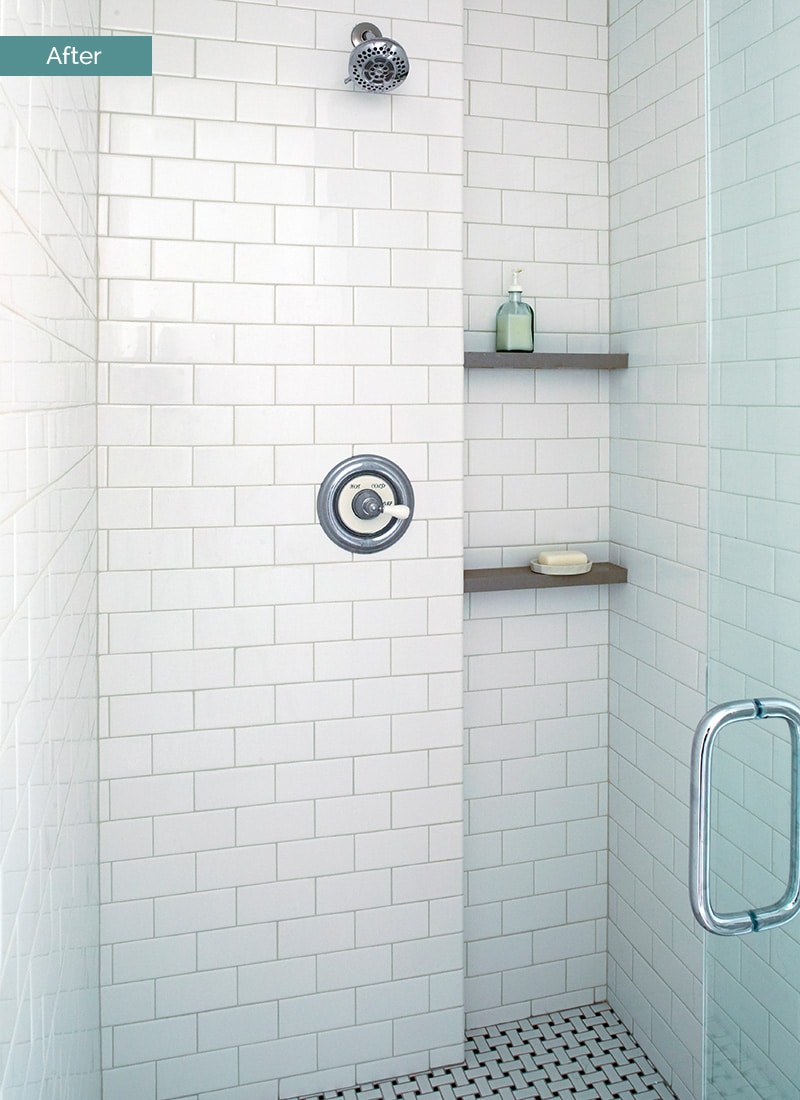
After: The new Master Bath shower has floor to ceiling white subway tile.
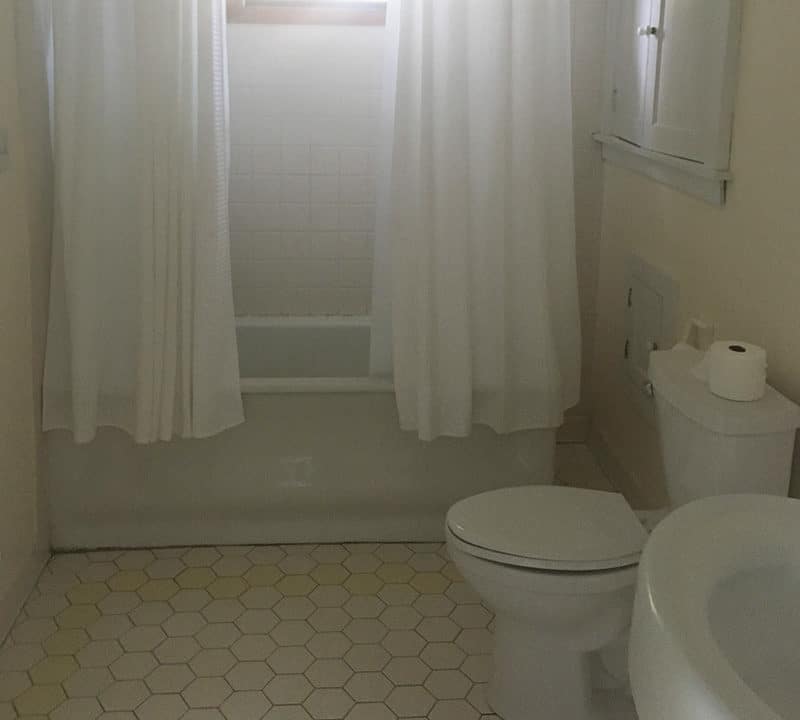
Before: 2nd Floor Bath
The goal for updating the second bath was to find a balance between modern materials and the original character of the house. Our clients did loved the original vintage sink in this Bath, so we were happy to integrate it into the new design.
The size of the new 2nd floor Bath was decreased slightly, giving space to expand the Master Bathroom next door. It is still large enough for floor-to-ceiling linen storage and a five-foot soaking tub. The walls and tub surround are spa blue subway tile, with black wainscot tile accent, and the floor tile is a traditional black and white mosaic flower pattern. We kept some original charm with the vintage sink, while adding modern functionality like a dual flush, self-scrubbing, high velocity low flow flush toilet. The new finishes and fixtures give this Bath a vintage modern feel that compliments the original character of the home.
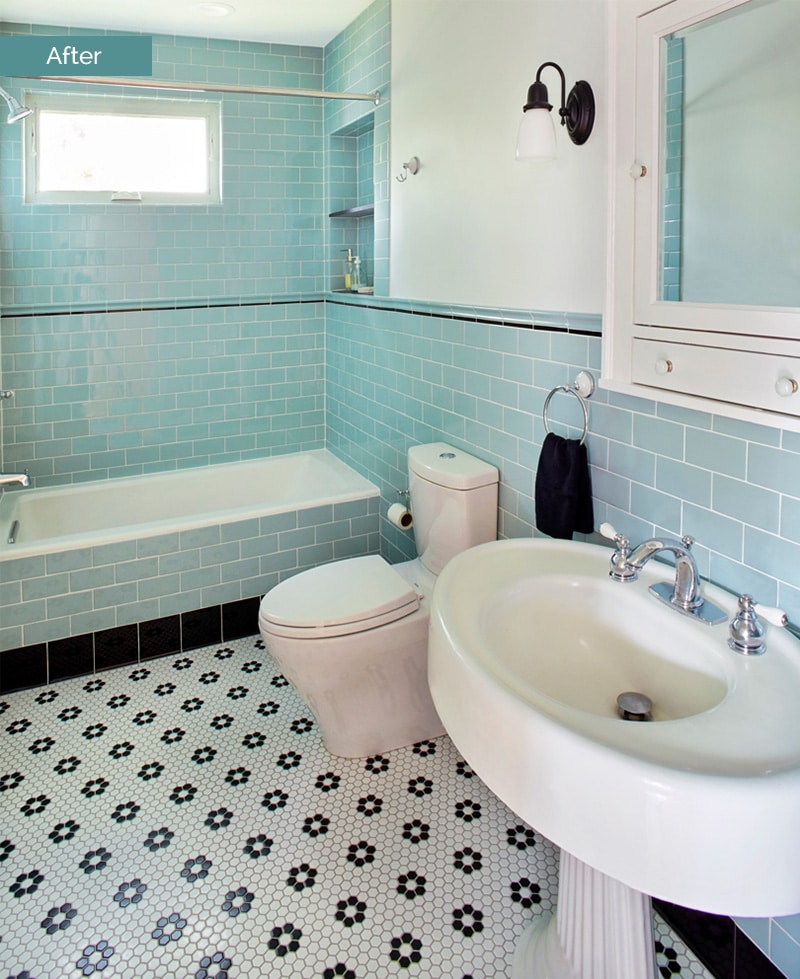
After: 2nd floor Bath now has new modern materials and fixtures that complement the original character and style of the house.
We’re here to help! Check out our planning resources below, or reach out to us here.