How Much Does it Cost to Remodel a Kitchen in the Twin Cities?
Are you dreaming of a new kitchen and wondering how much you’ll need to invest? We breakdown the costs for two kitchen remodels and what factors drive those costs.
Follow along as we remodel the kitchen, bath, and primary suite of a Kingfield neighborhood Tudor.
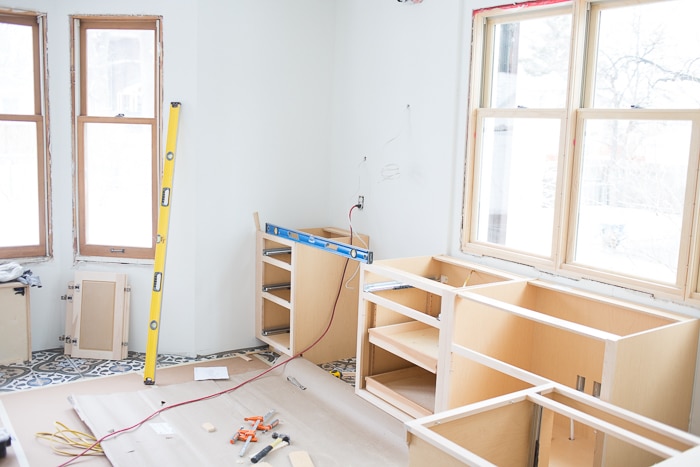
This space is really starting to look like a Kitchen! We’re installing the cabinets and island. First, tile is set the area where the cabinets and island will be installed. The design has a bank of lower cabinets without uppers along the wall below the new window. Instead of upper cabinets on this wall, we’ll install modern open walnut shelving.
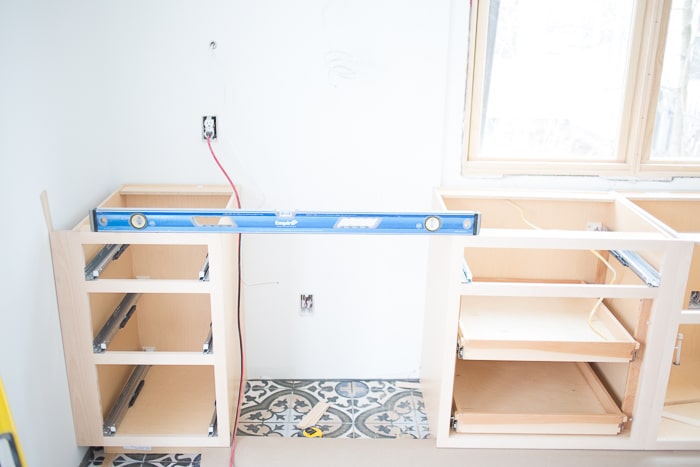
Some of the Kitchen floor tiles have been set before we start installing the cabinets.

We're installing the lower Kitchen cabinetry under the new window.
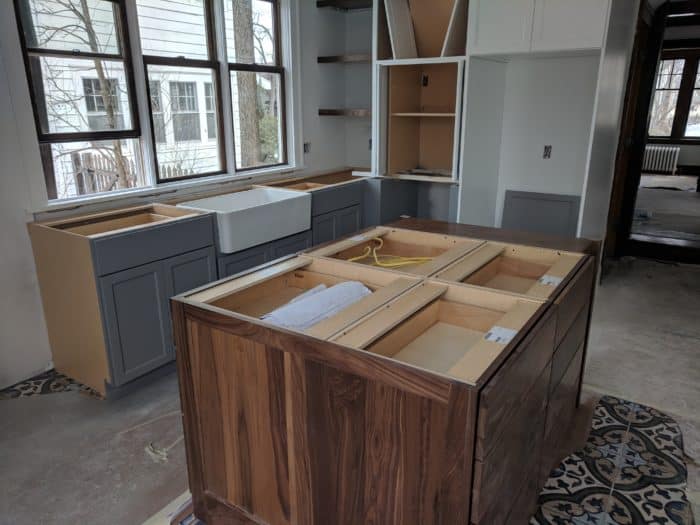
The Kitchen gets gray lower cabinets, white pantry and upper cabinets, and a walnut Kitchen island.
The colors for the cabinetry were chosen in the design phase and applied to the prepped cabinets after installation. The lower cabinets have been enameled gray, and the farmhouse sink installed. The tall and upper cabinets are enameled white. The lower cabinets and walnut Kitchen island are now ready for countertops.
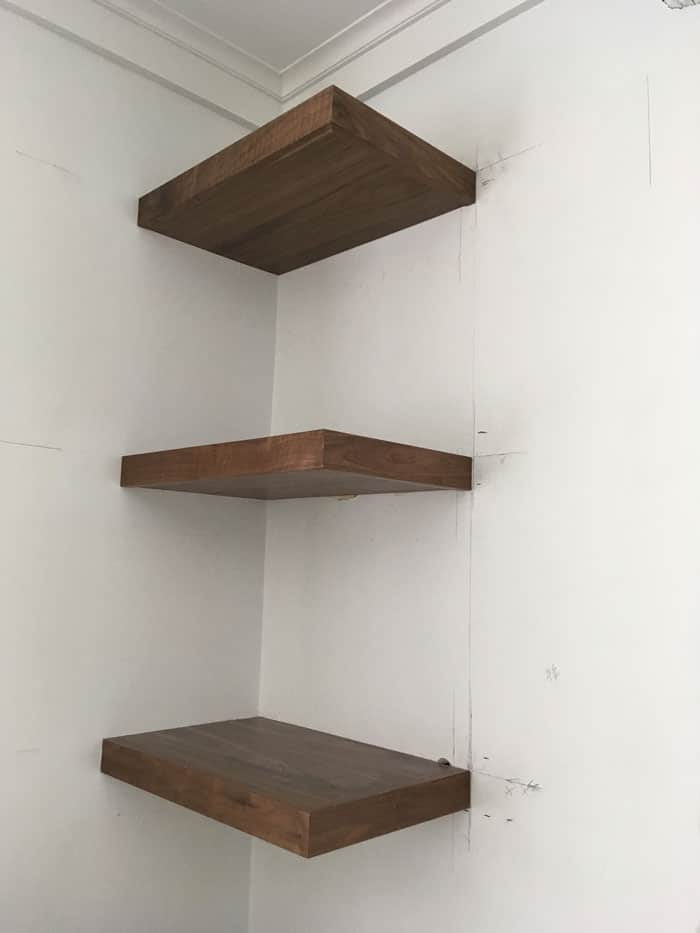
The custom open walnut shelving in the Kitchen adds a modern aesthetic.
Custom built open walnut shelves are installed in two corners of the Kitchen above the lower cabinetry adding a modern accent to the new space. This in-progress Kitchen is starting to reflect our clients’ design aesthetic, and their desire to combine European casual comfort and contemporary minimalism.
In the Master Bath, we’ve installed the vanity cabinet and prepped for color application. The vanity cabinet is enameled white, and the chrome sink base installed. Next steps for the vanity are countertop and undermount sink installation. Once all the components of the vanity are installed we’ll hang and frame the extra large vanity mirror.
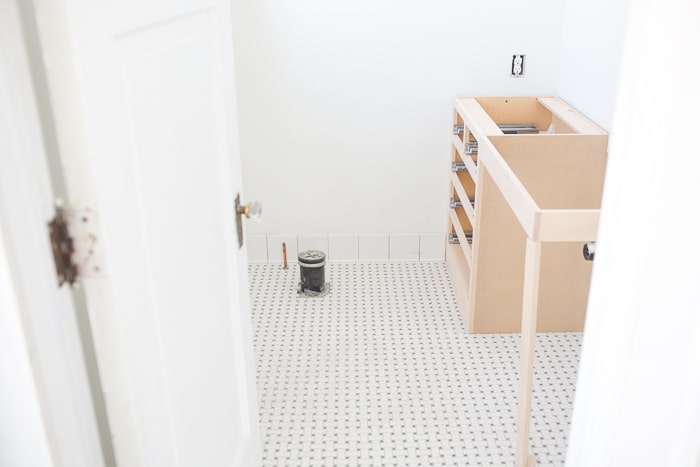
The cabinetry for the Master Bath vanity is installed.
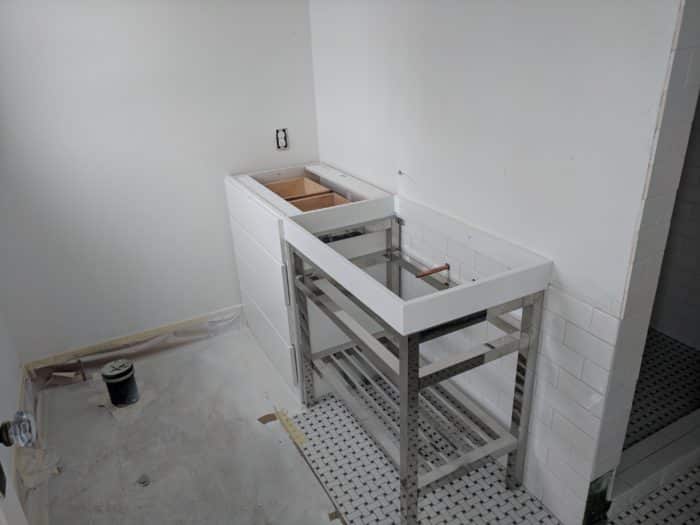
The Master Bath vanity cabinet is enameled white, and the chrome sink base installed.
We’re here to help! Check out our planning resources below, or reach out to us here.