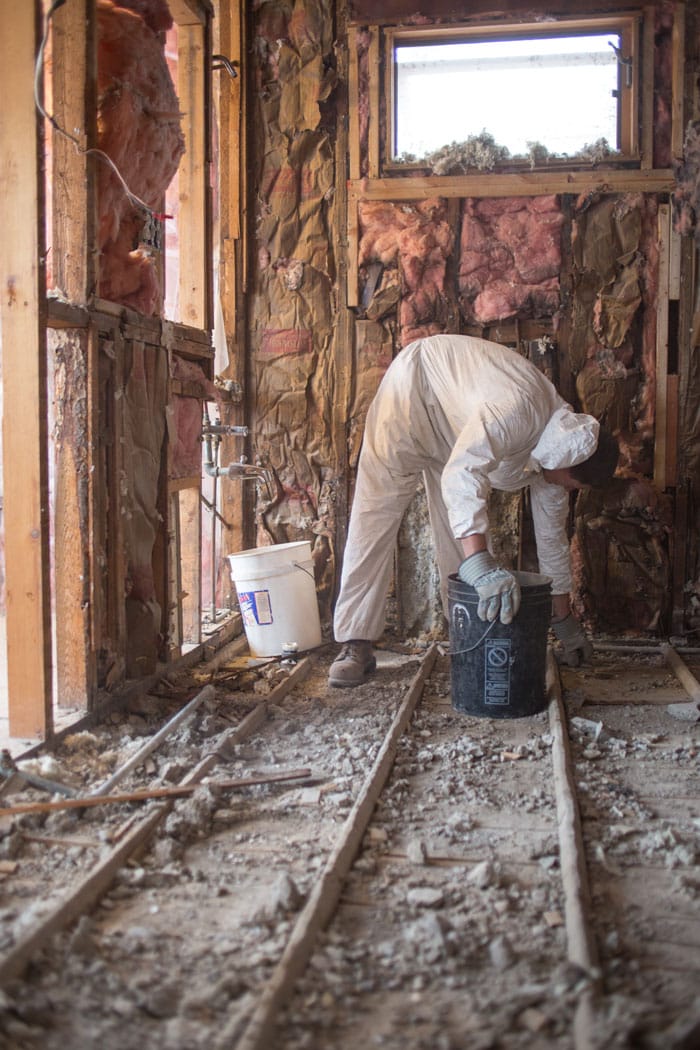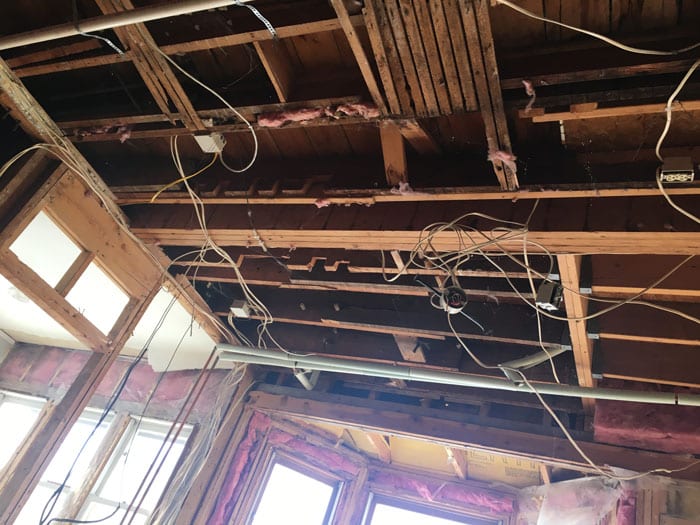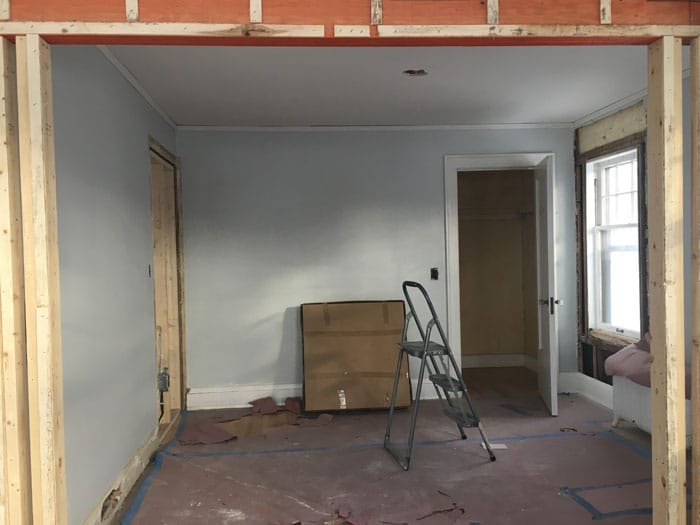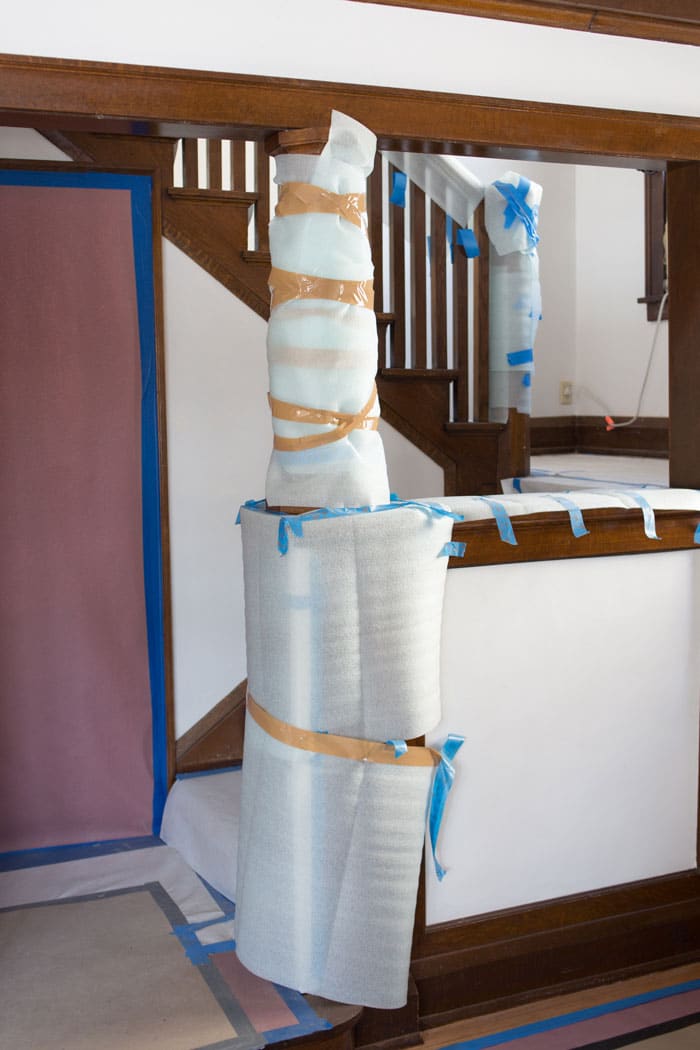How Much Does it Cost to Remodel a Kitchen in the Twin Cities?
Are you dreaming of a new kitchen and wondering how much you’ll need to invest? We breakdown the costs for two kitchen remodels and what factors drive those costs.
Follow along as we remodel the kitchen, bath, and primary suite of a Kingfield neighborhood Tudor.

The demo for this project took approximately four days. In the Kitchen, we had to contend with a drop ceiling and removing old knob and tube wiring. In the Master Suite, our demo revealed structural issues that needed some problem-solving.

We pulled down the drop ceiling in the Kitchen and removed old knob and tube wiring.
In the Kitchen, we knew we were going to be in for a challenge with the electrical “rat’s nest” behind the existing drop ceiling. Our electrical crew was at it for two days getting the old wiring and knob and tube wiring moved and replaced. After the electrical disconnects and demo were complete we were left with the challenge of one working outlet for a week.
We opened up the wall between the 2nd-floor old porch to the bedroom to create the new Master Suite. We installed a double LVL beam between these areas to span the roof load. This load needs to transfer all the way down to a core filled foundation and in this case a footing.
When we began demo it became clear that our point loads were not stacking, and a footing would need to be added to the basement to carry this load. It was then apparent that the support post we needed to install would be pretty close to some asbestos pipe wrap. To solve these challenges in we moved the support post over six inches.

Demo in the future Master Suite.

The old bedroom and sun porch have been opened to each other to create new Master Suite. We added a double LVL beam between these areas to span the roof load.

Protecting the site at our clients' remodeling project is important to us.
Site protection is a high priority for us. An obstacle that popped up: A post on the main floor needed to be uncomfortably close to a stain glass window we were saving. Our solution: Protect, protect, protect the window, and work closely with our trade partners while work is going on in the area.
We’re here to help! Check out our planning resources below, or reach out to us here.