How Much Does it Cost to Remodel a Kitchen in the Twin Cities?
Are you dreaming of a new kitchen and wondering how much you’ll need to invest? We breakdown the costs for two kitchen remodels and what factors drive those costs.
Follow along as we remodel the kitchen, bath, and primary suite of a Kingfield neighborhood Tudor.
We are installing the decorative porcelain tile floor in the Kitchen. Our clients love this tile’s pattern because it is reminiscent of old Dutch kitchens. Porcelain tiles, like these, have become increasingly popular because of the many patterns, styles, and colors available. This tile is also a low maintenance option and is great for high traffic areas. The tile has distressed finish giving it an aged appearance.
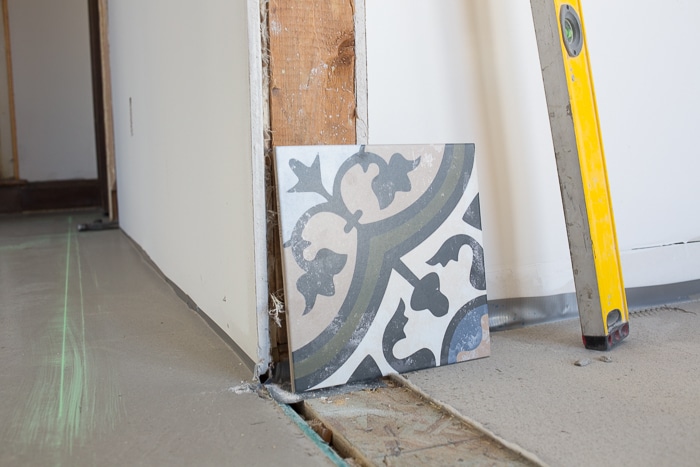
Here's a close up of an individual decorative porcelain tile for Kitchen floor.
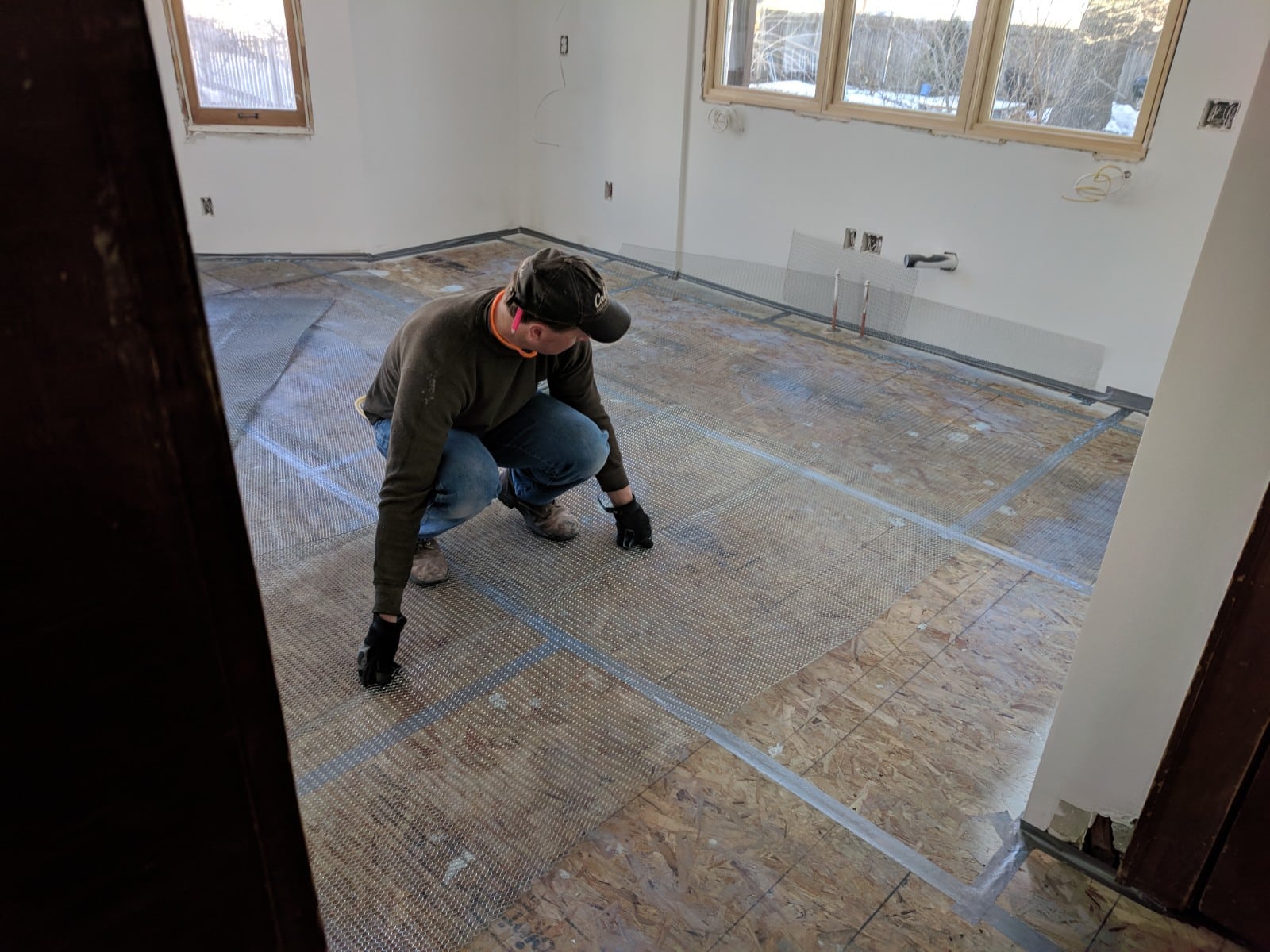
Laying metal lath in preparation to lay the tile floor. Metal lath is used to give “structure” to the self-leveling agent we use so that it is not prone to cracking. This works as a system giving the tile a good foundation, and the grout between the tiles is also less likely to crack.
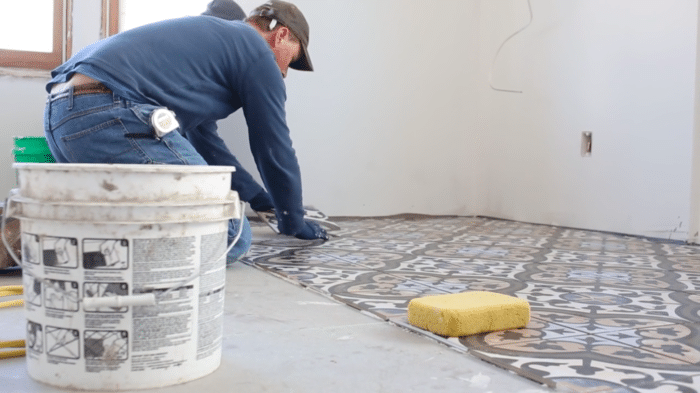
We're installing the Kitchen tile floor.
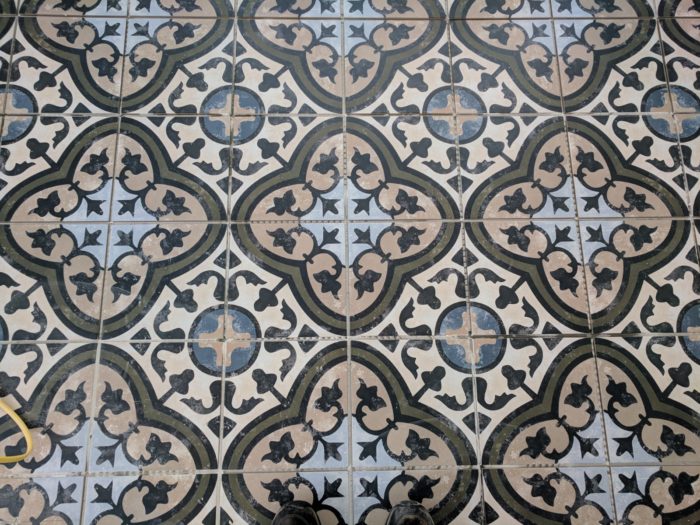
The individual encaustic inspired tiles together form a larger pattern.
In the Master Bath traditional white and gray basketweave mosaic tile was selected for the floor. This classic tile pattern compliments the original character of the Tudor style home while integrating cohesively with the other more contemporary design elements of the space. The basketweave tile is used for the floor throughout the master bath, extending from the vanity area into the shower.
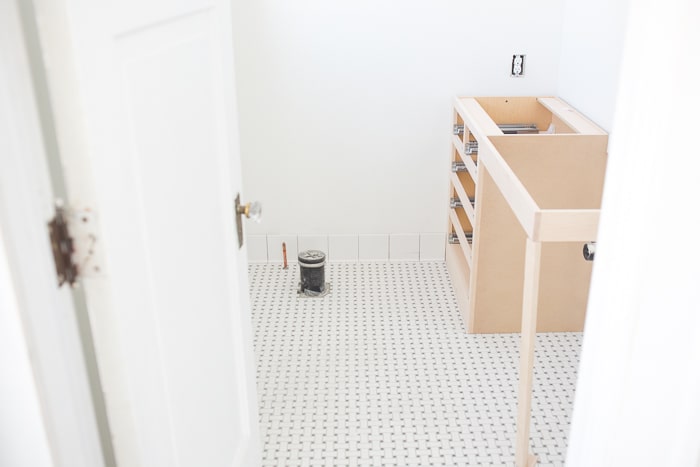
White and grey basketweave mosaic tile in the Master Bath vanity area that also extends into the shower floor.
Timeless white subway tile was used from the floor to ceiling for the shower walls in the Master Bath because it is classic, clean, and a cost saver in the budget. Shelves will be cut out of the same gray quartz used for the vanity countertop and installed in the shower walls.
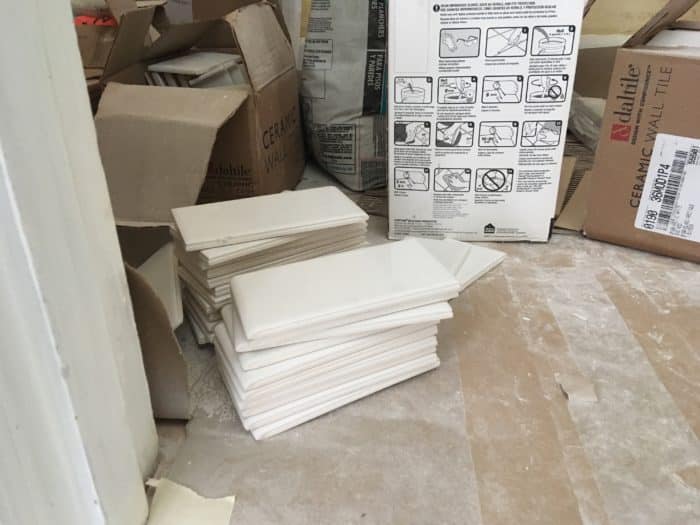
White subway tile was used in the Master Bath for the shower walls.
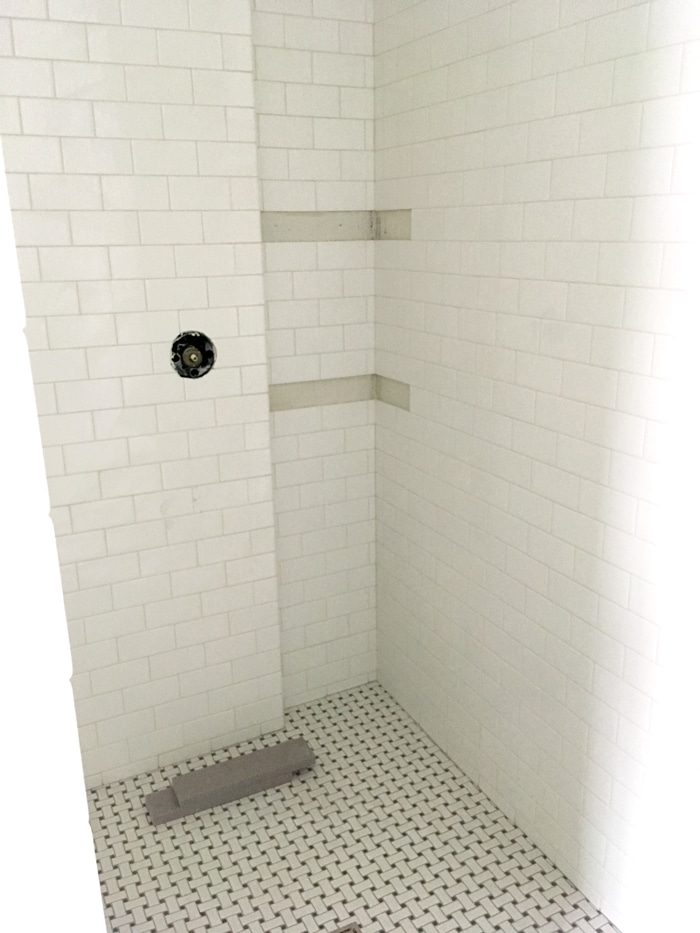
Built-in shelves will be created out of the same quartz as the vanity countertop and installed in the shower wall.
The Bathroom remodel on the second floor was designed with the original period and style of the home in mind. A spa blue subway tile was installed on the tub walls, the front of the tub, and wainscot. A custom tiled access panel was created in the tub surround for future access to plumbing. The floor tile is a traditional black and white hexagon flower pattern mosaic that looks as if it could have been original to the home.
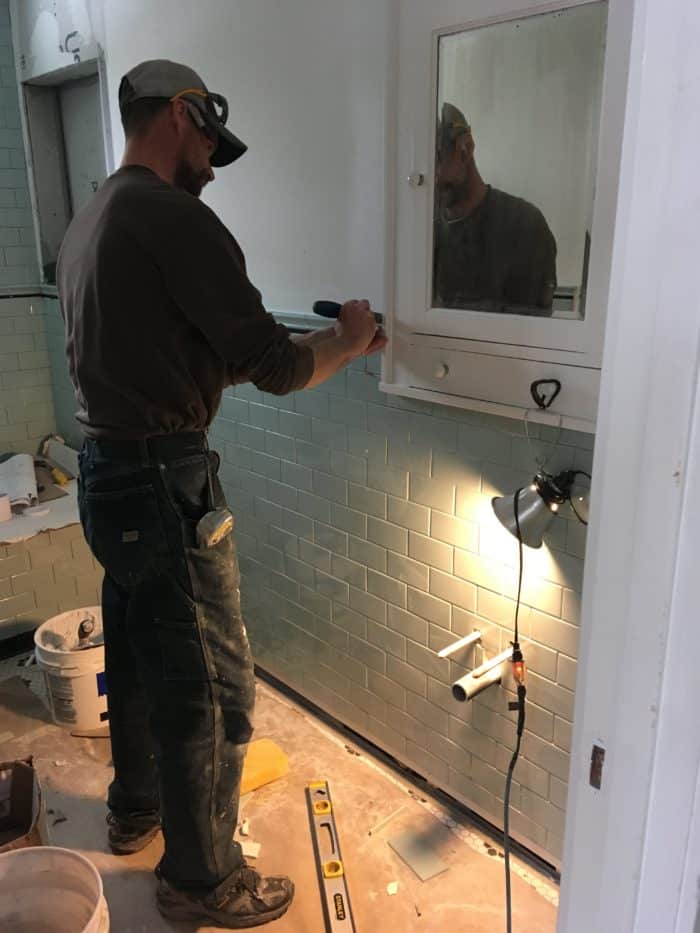
The spa blue subway tile walls in the 2nd Bath are accented by black tile trim.
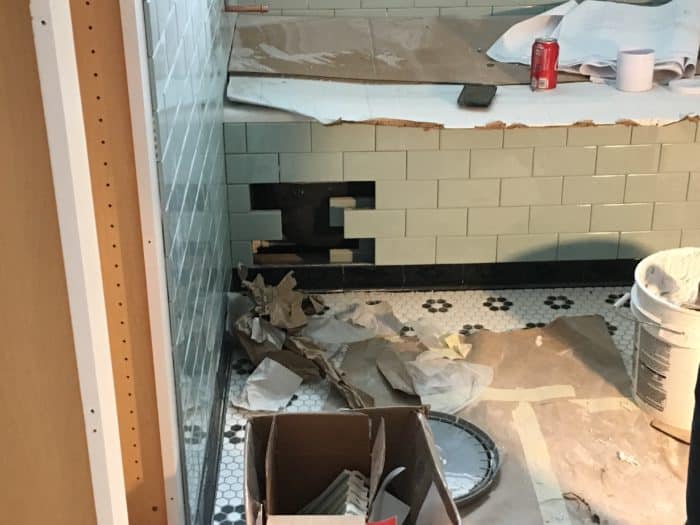
An access panel was created in the tub area which will have a custom tile cover.
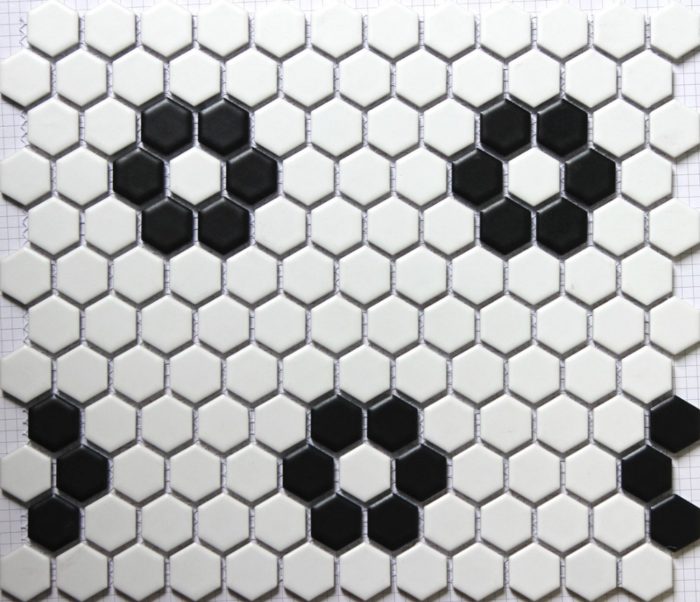
The floor tile in the 2nd Bath is a black and white hexagon flower pattern mosaic.
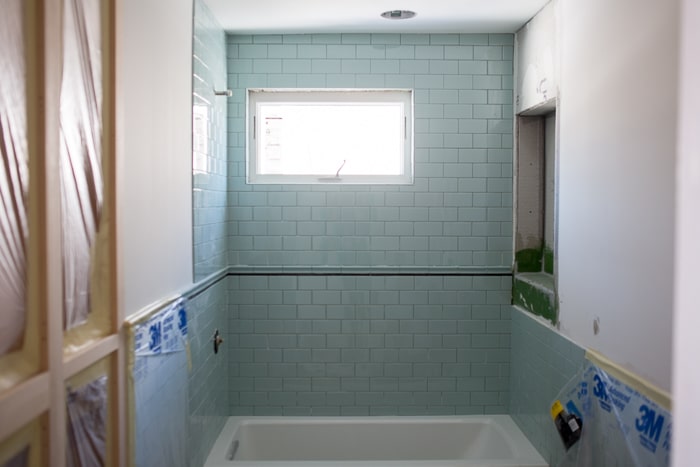
Spa blue subway tile walls surround the tub in the 2nd Bath.
We’re here to help! Check out our planning resources below, or reach out to us here.