How Much Does it Cost to Remodel a Kitchen in the Twin Cities?
Are you dreaming of a new kitchen and wondering how much you’ll need to invest? We breakdown the costs for two kitchen remodels and what factors drive those costs.
Homeowners of this 1920s Tangletown Colonial sought a kitchen & bath remodel to address needed repairs and to create a modern, open layout. Our designers captured more kitchen space by removing an oversized banquette, capitalizing on a 7′-0″ seating island while using a sophisticated palette of soft blues & grays. Our team replaced rotten floorboards, removed soffits, & relocated plumbing stacks. A simple but transformative gesture of widening the kitchen and dining room opening guarantees more fluid movement between rooms. By dismantling a jacuzzi & leaky shower upstairs, the spa-inspired bath gained a private lavatory & bath enclosure.
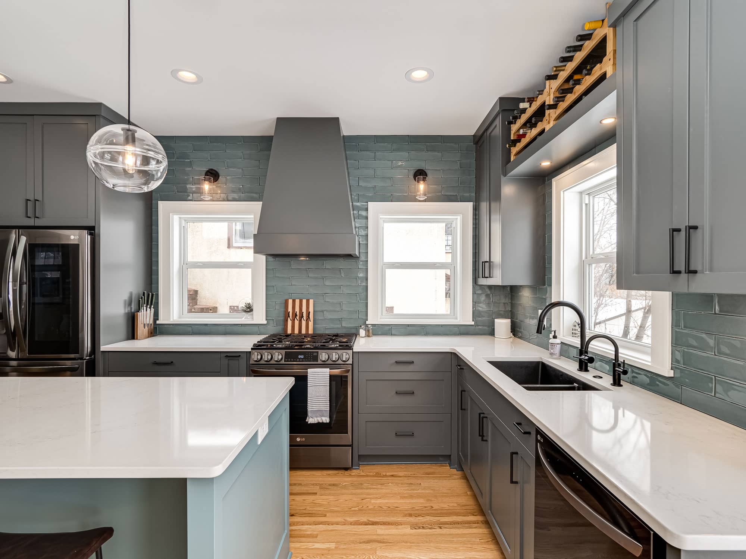
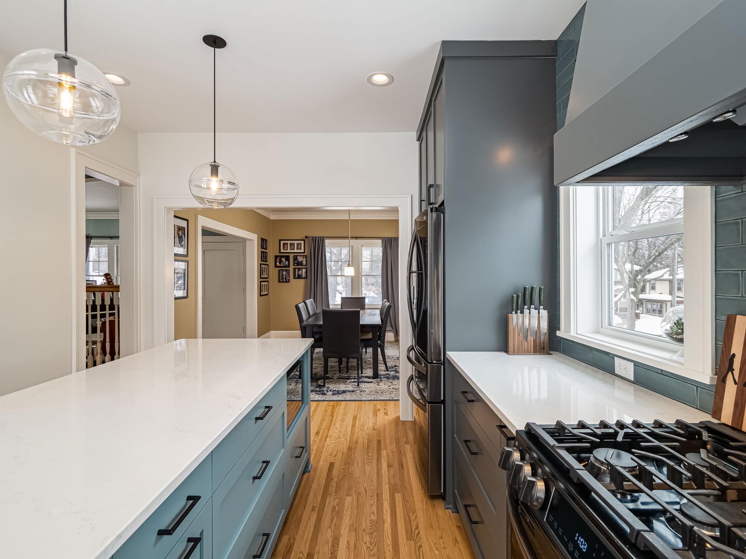
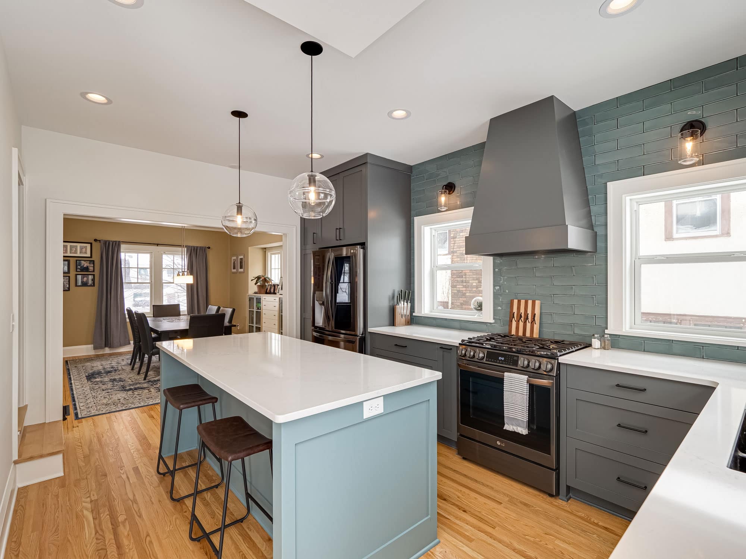
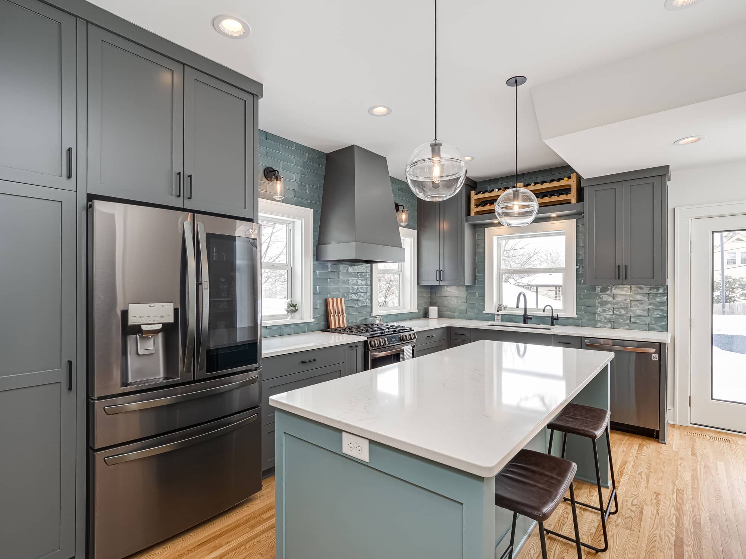
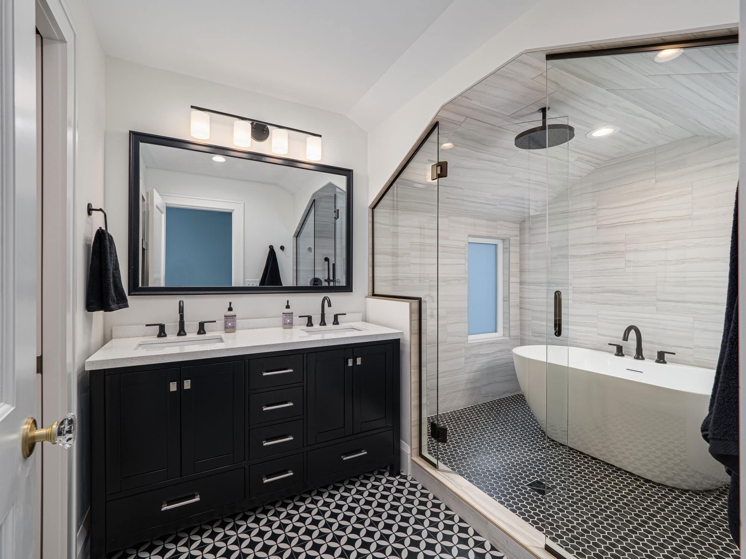
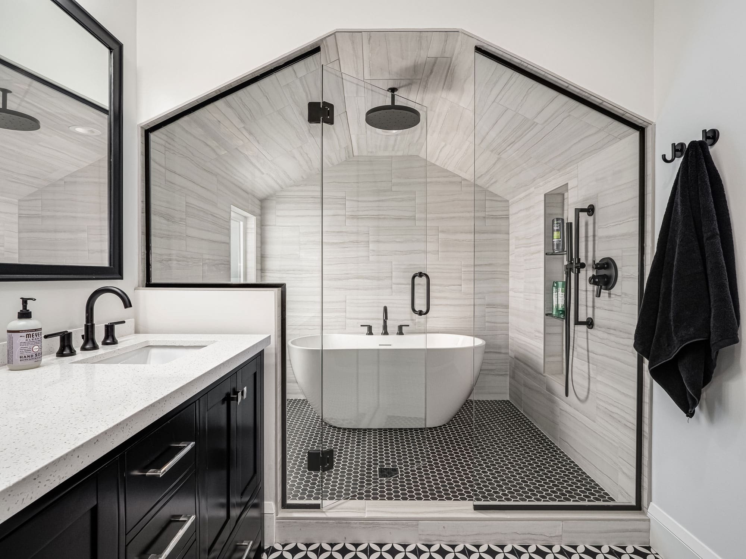
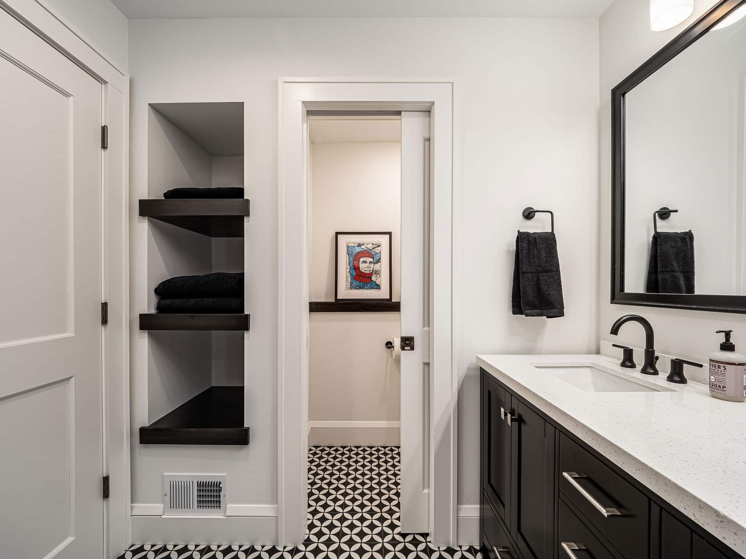
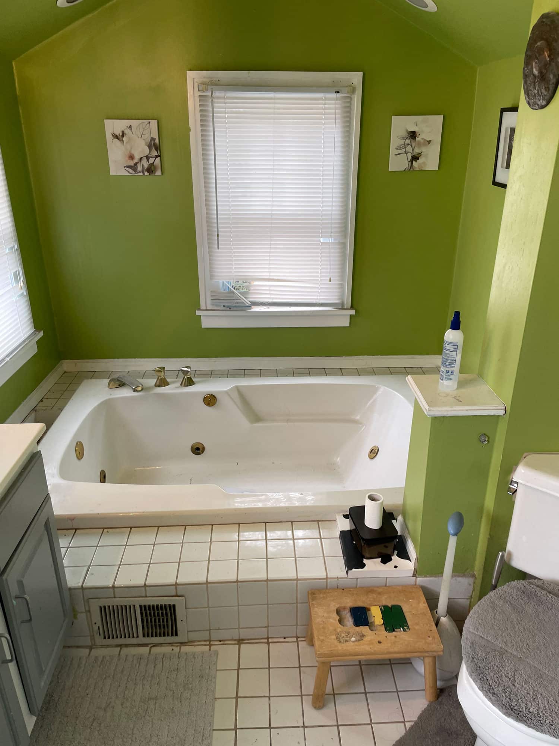
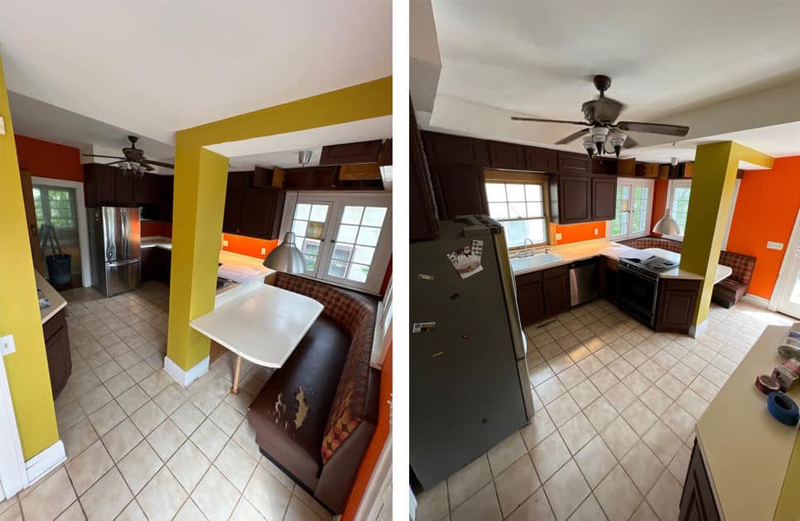
We’re here to help! Check out our planning resources below, or reach out to us here.