What are shed dormers and why are they so popular around here?
The Twin Cities are filled with story-and-a-half homes that are perfect for a certain kind of addition, called a shed dormer. Learn more about this popular remodeling project.
Follow along as we build a contemporary 2-story Addition on their traditional American Foursquare style home.
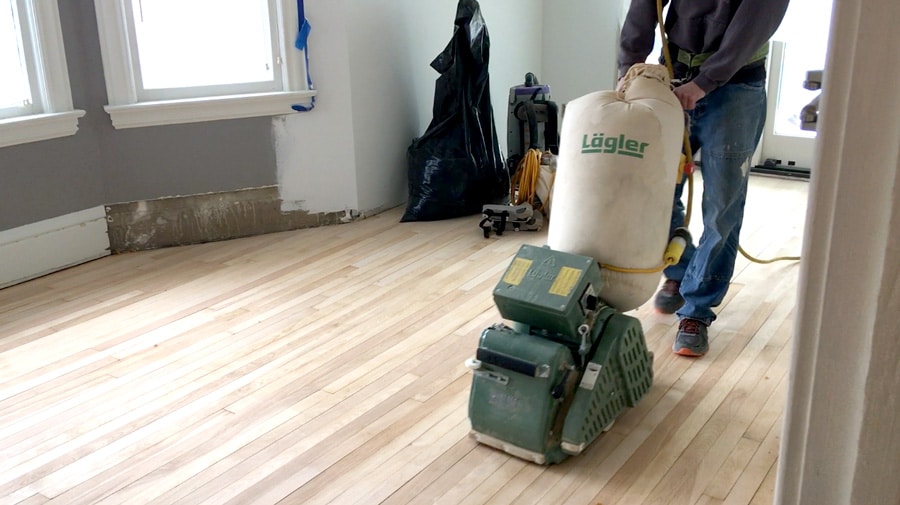
This home features beautiful existing hardwood floors throughout. However, removing the Dining Room hutch revealed the wood flooring didn’t extend beneath the built-in. The area under the removed hutch needed new wood feathered into the old to complete the floor. A perpendicular section of wood flooring creates a transition between the existing Dining Room hardwood floor and the new tiled Sunroom floor. In the Master Bedroom, new hardwood is seamlessly feathered into the existing floor to extend it into the Addition. All the hardwood floors were sanded and finished.
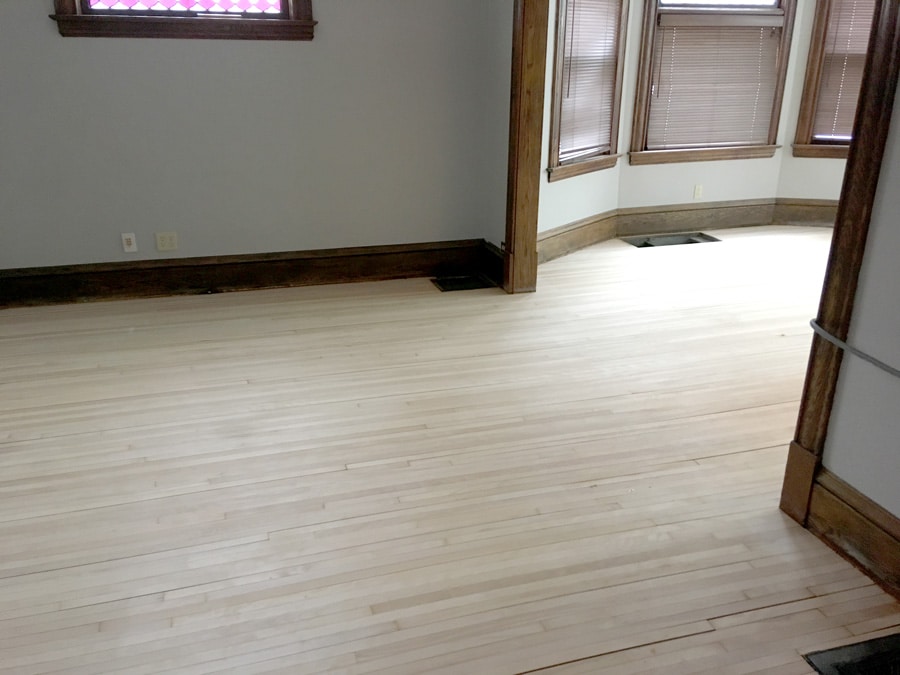
Living & Dining Rooms | The sanded hardwood flooring is original to the home.
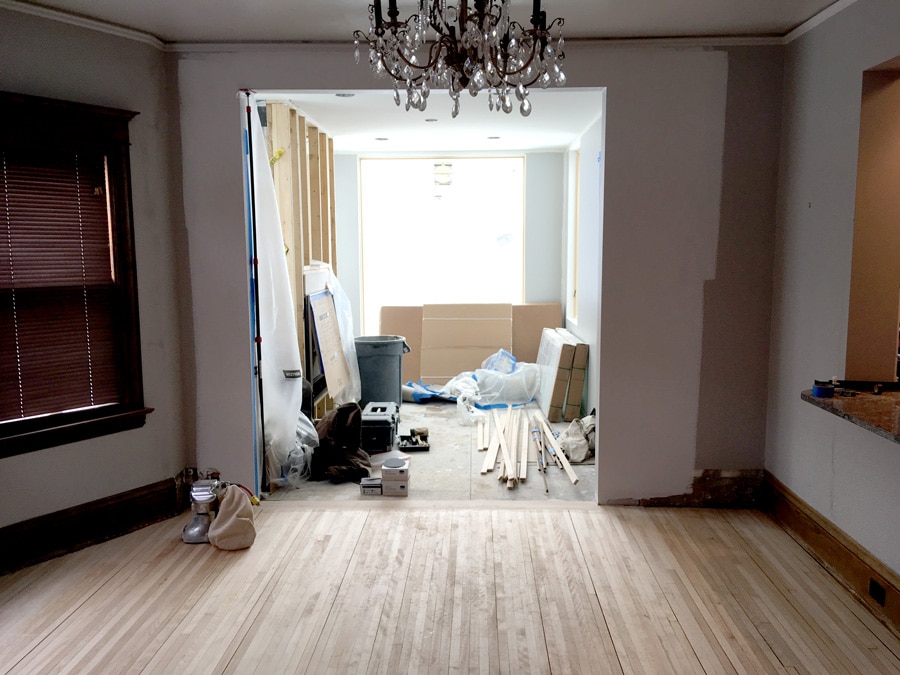
In the Master Bedroom, new hardwood is seamlessly feathered into the existing floor to extend it into the Addition.

To prep for refinishing, we sand the original hardwood floors in the Master Bedroom, Living Room, and Dining Room. In the Master Bedroom, new wood flooring for the Addition will be feathered into the existing floor to create seamlessness.
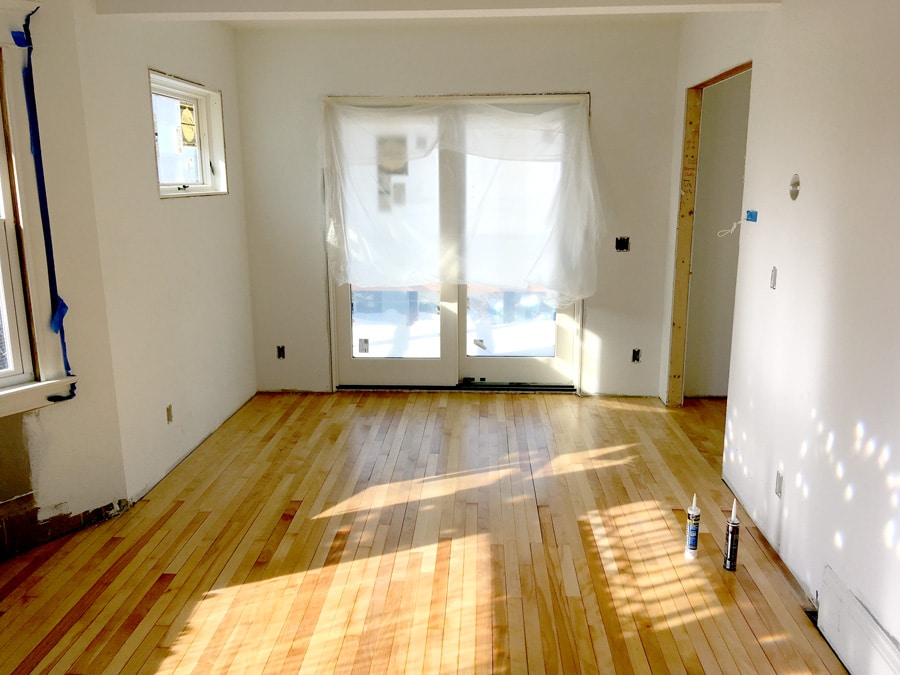
The Master Bedroom floor is finished! New hardwood was seamlessly feathered into the Master Bedroom's existing floor extending it into the Addition.
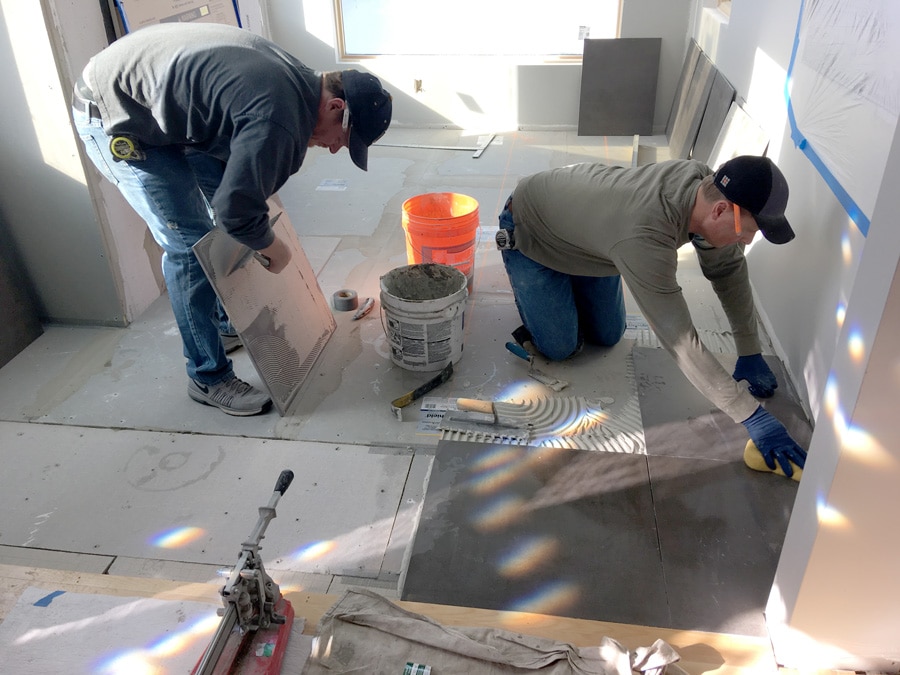
The Sunroom design calls for large format dark grey concrete-look floor tiles.
The modern Sunroom design features 24″ x 24″ dark grey concrete-look tile on the floor. The uniformly colored large format floor tiles require fewer grout joints, which makes the room feel larger than 125 square feet. To enhance this effect we used a dark grout that is similar to the color of the tile. The resulting floor mimics poured stained concrete. A light grey rectangular tile is applied to the fireplace surround creating a focal point in the room. The tile is not purely for aesthetics. It’s a fire-resistant safety measure that protects the area from flames and stray sparks.
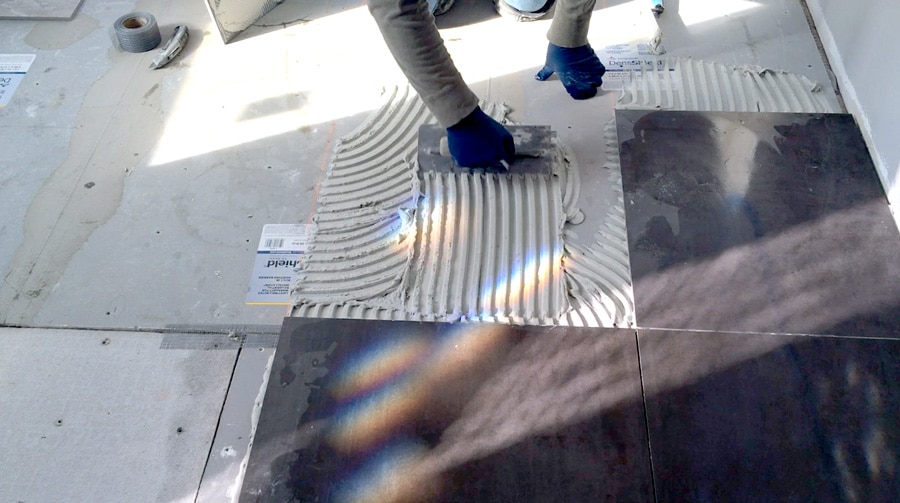
The tiler combs the thin-set with a trowel before laying a tile.
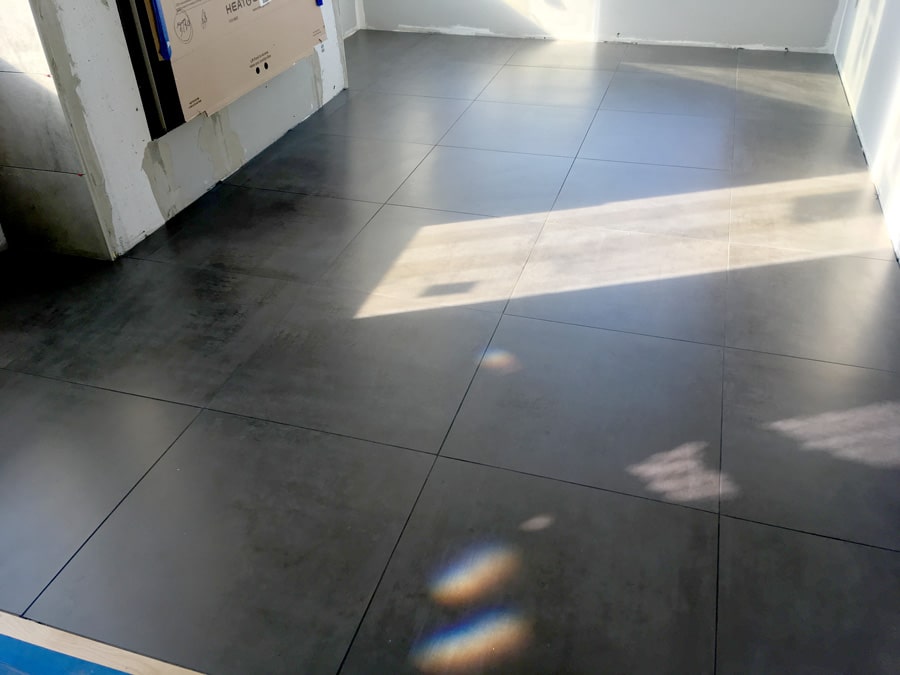
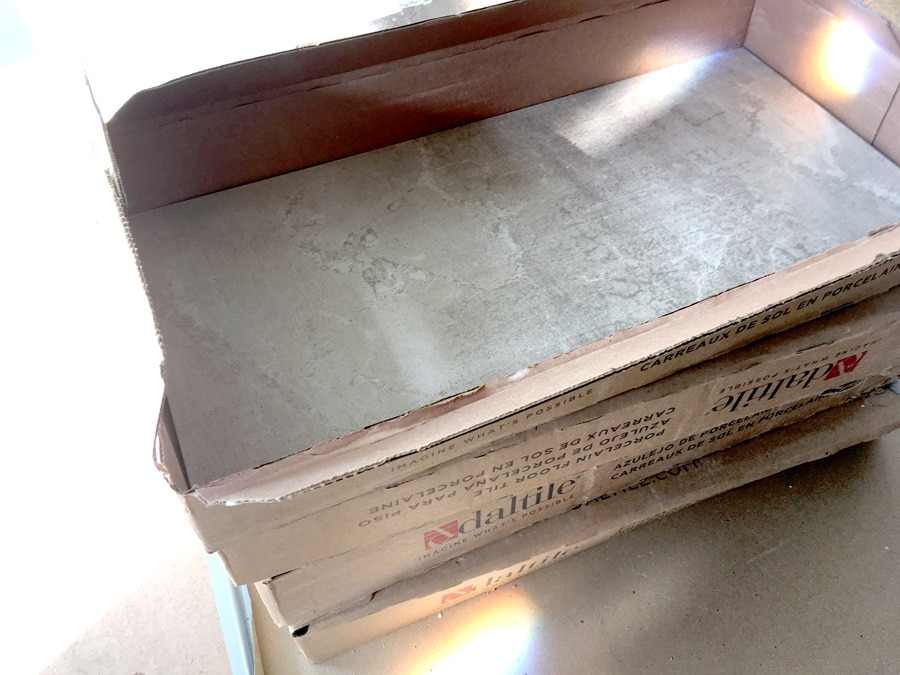
The fireplace surround tile is a light grey concrete-look ceramic.
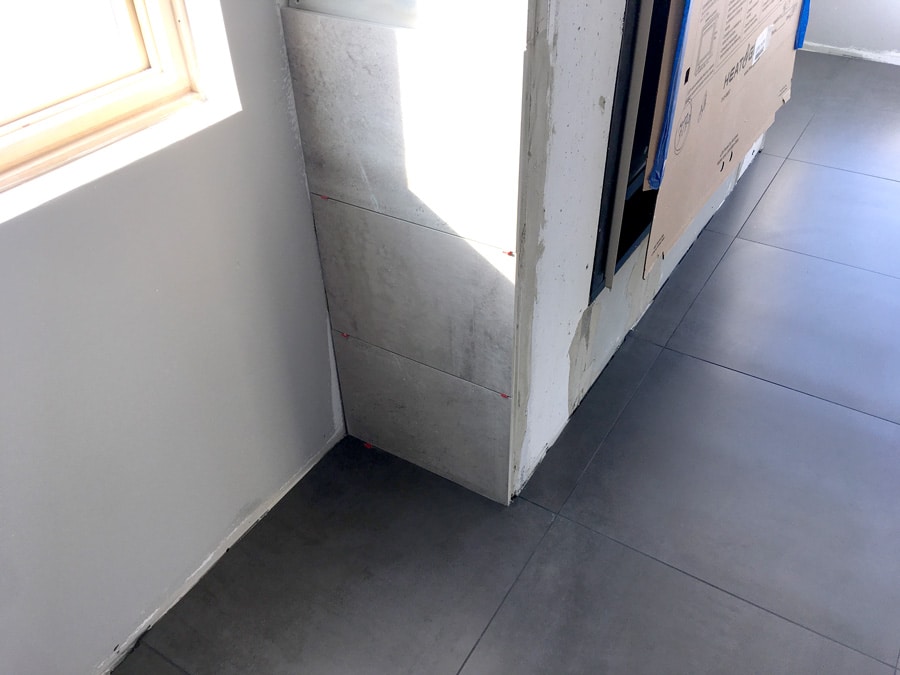
Before installing custom built-in bookcases on either side of the fireplace, we tile the surround.
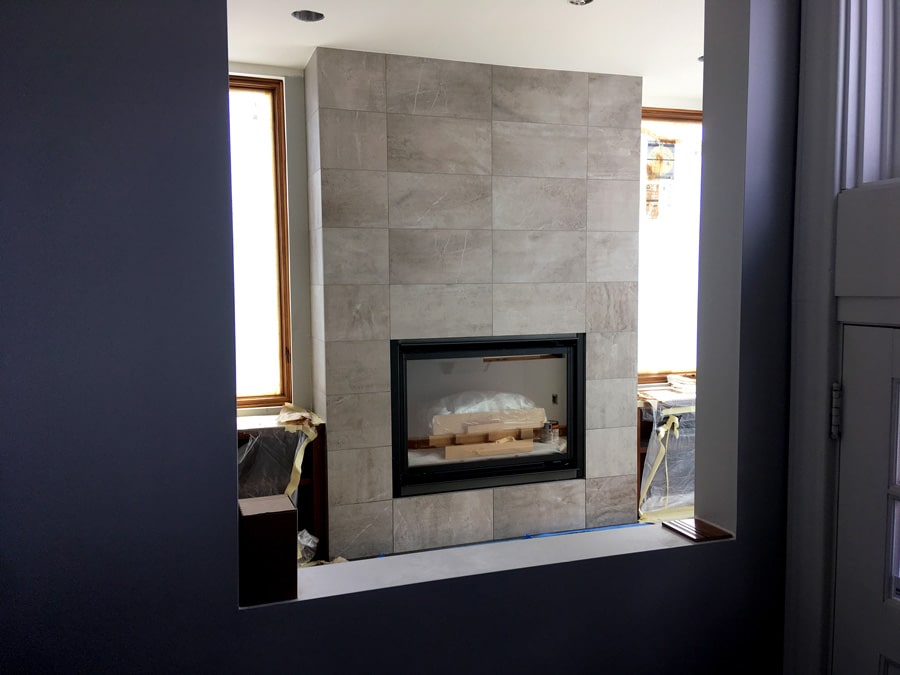
Here's a view of the tiled fireplace from the Kitchen.
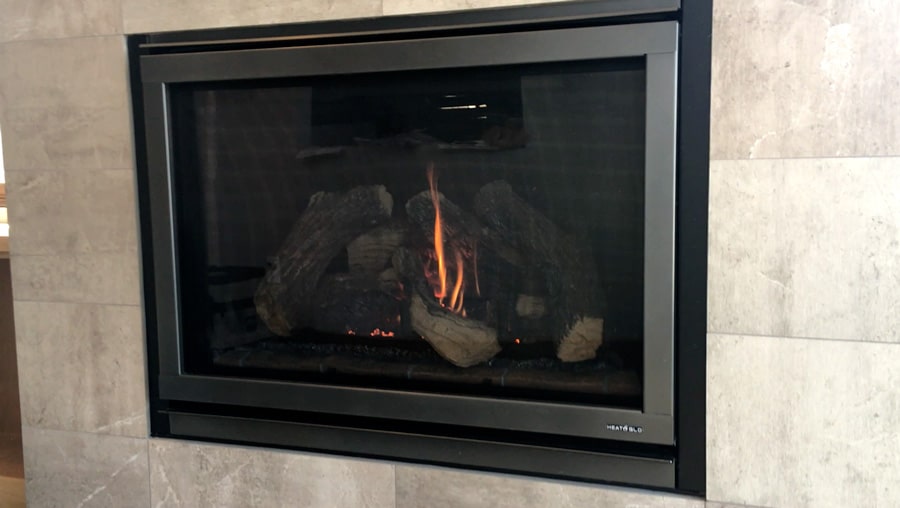
Fire up the new fireplace! The Sunroom is getting close to the finish line.
We’re here to help! Check out our planning resources below, or reach out to us here.