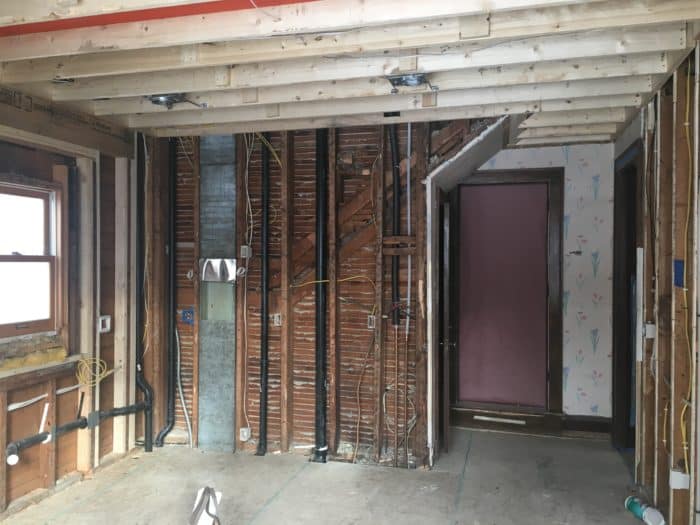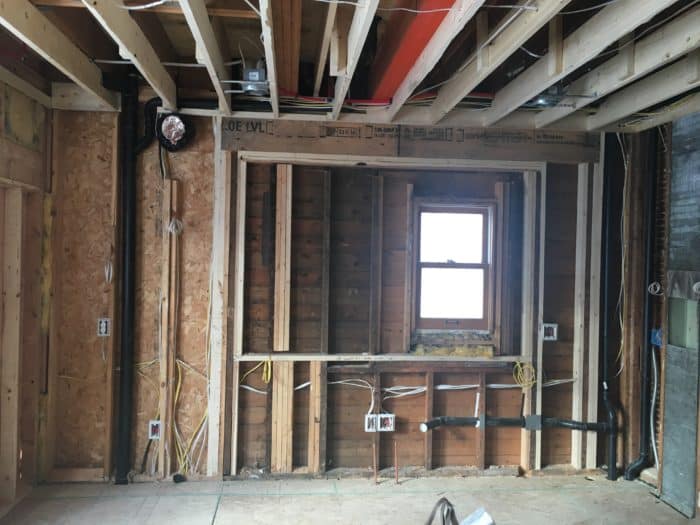How Much Does it Cost to Remodel a Kitchen in the Twin Cities?
Are you dreaming of a new kitchen and wondering how much you’ll need to invest? We breakdown the costs for two kitchen remodels and what factors drive those costs.
Follow along as we remodel the kitchen, bath, and primary suite of a Kingfield neighborhood Tudor.

It’s time to rough-in the plumbing and electrical! Much of the existing outdated plumbing and electrical needed to be removed to bring this project up to code.
As you can see in the video below, we needed to remove the home’s existing cast iron plumbing stack to bring it to code, and to be able to toe in our new plumbing for the two 2nd floor Bathrooms and new Kitchen. The home’s original plumbing is extremely heavy cast iron, so it has to be broken down and taken out in pieces.

After plumbing was complete we established the max ceiling height and furred down kitchen ceiling. This also creates room for recessed ceiling light fixtures and electrical.

The ceiling is furred out and the electrical is roughed-in.
After all rough-in inspections and framing inspection, we are good to move forward with insulation. We used fiberglass batting in the wall and some of the ceilings. Closed cell spray foam was used in a tricky ceiling area over a bay window. We also spray foamed the rim joist where accessible. After the insulation is completed and inspected we are ready for drywall.
We’re here to help! Check out our planning resources below, or reach out to us here.