How Much Does it Cost to Remodel a Kitchen in the Twin Cities?
Are you dreaming of a new kitchen and wondering how much you’ll need to invest? We breakdown the costs for two kitchen remodels and what factors drive those costs.
Follow along as we build a shed dormer addition along the upper level of this St. Paul Cape Cod.
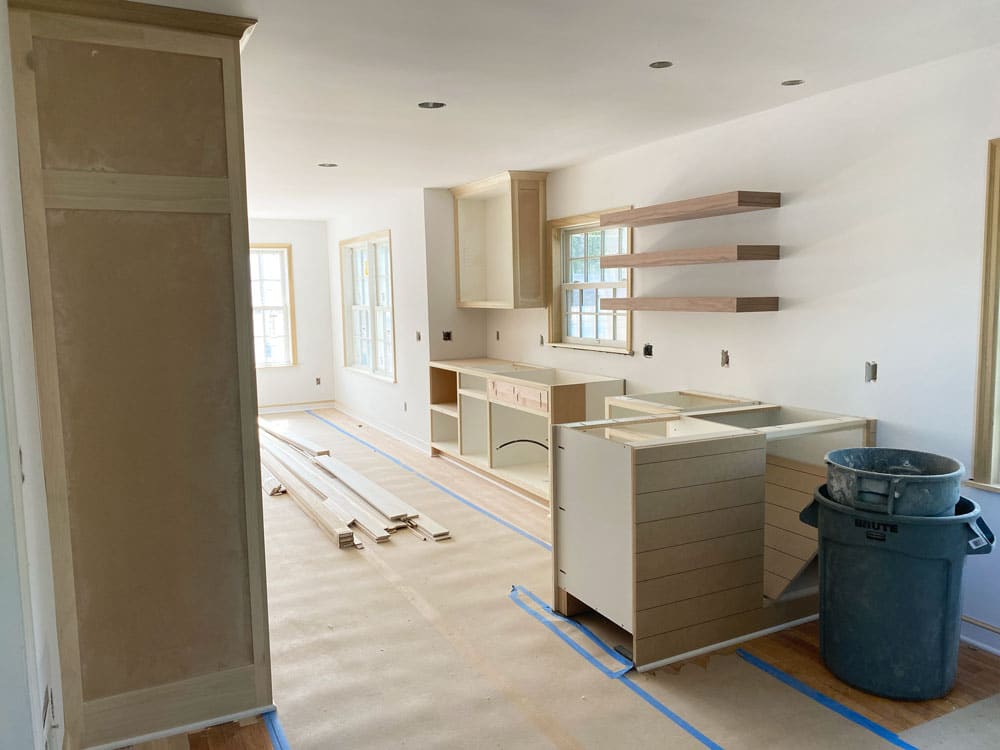
Millwork is a term used to describe woodmill-supplied products applied to the interior of a home, such as baseboards, crown moldings, window and door casing, and stair components. All the new millwork selections for this project were selected to match profiles (shapes) in the existing home, which we noted during our as-built process. This means we came to the home, measured, and photographed existing millwork profiles seamlessly to tie in any. To match the existing base, for example, we used ½” x 3 ¼” rounded, poplar trim boards with a secondary ½” x ¾” cap, called a “shoe.” The approach to selecting window and door casing was no different, aligning the addition even more closely with the aesthetic of the rest of the home. Once the millwork was selected and then installed, our painters returned to the house to finish all the interior painting, which we will discuss more in the next post!
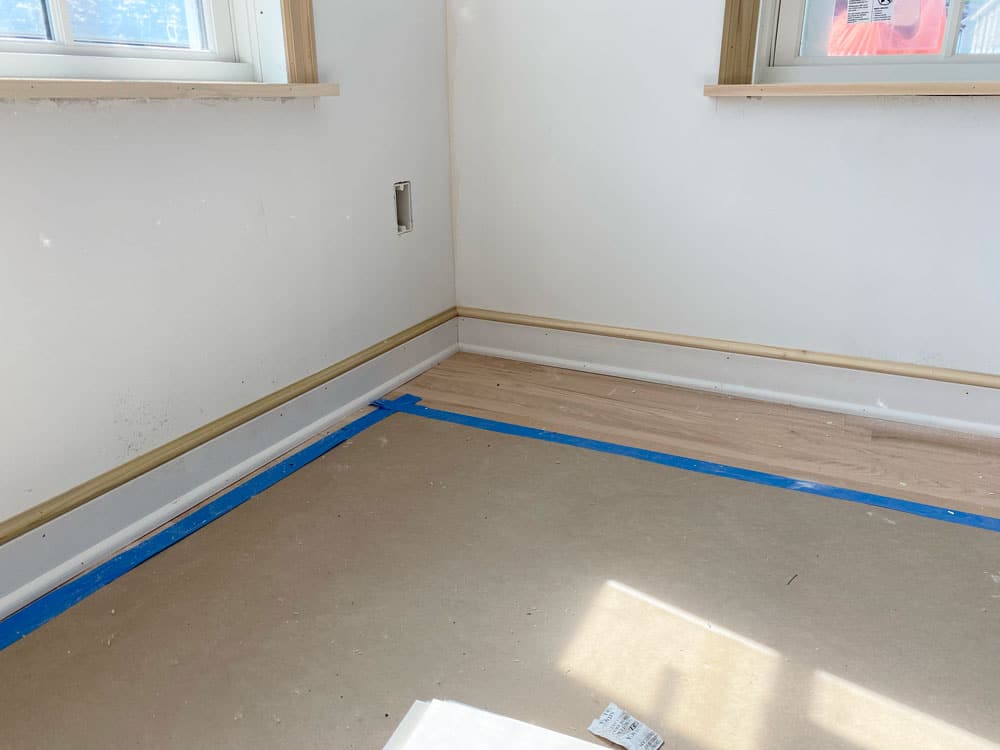
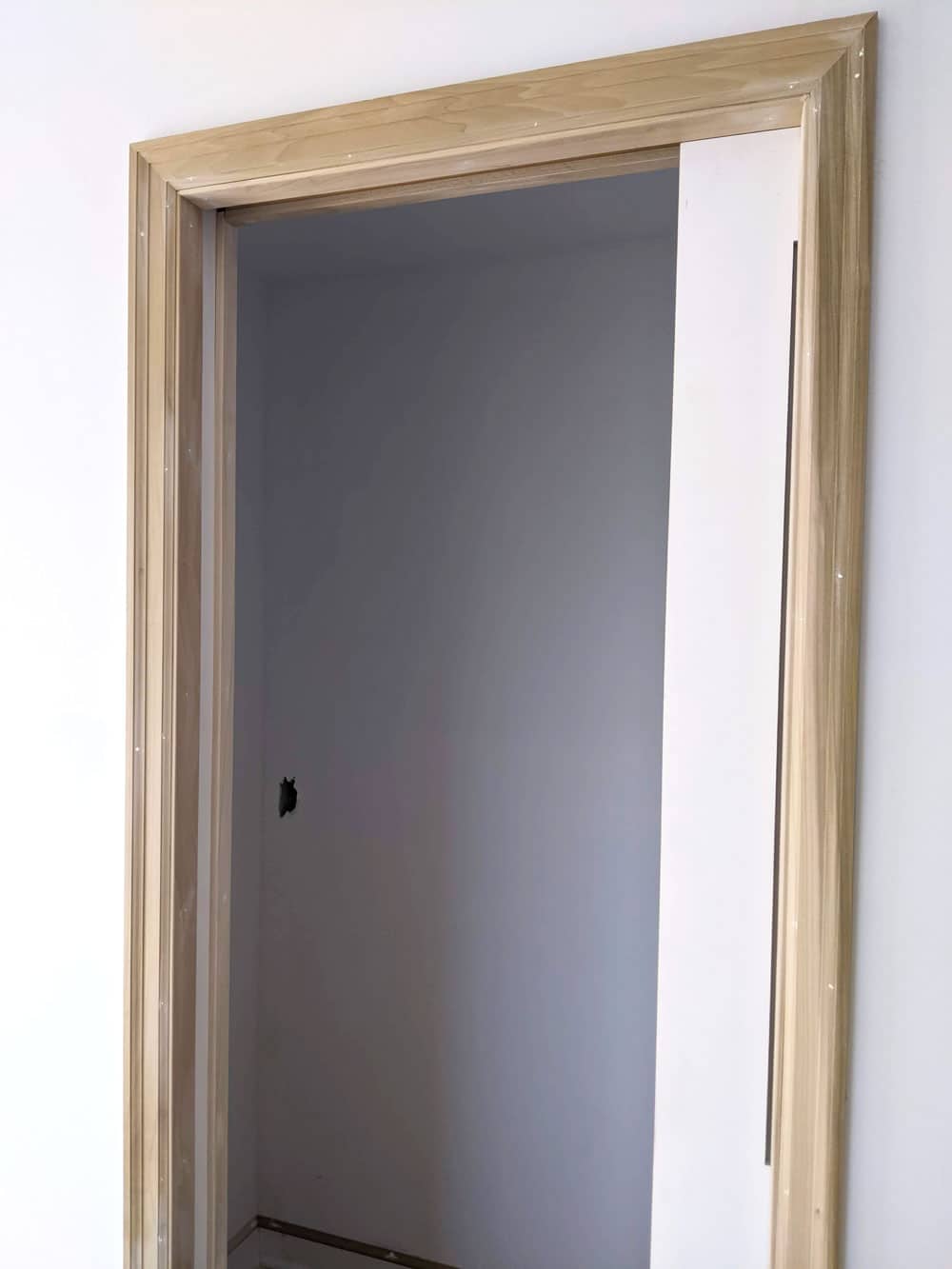
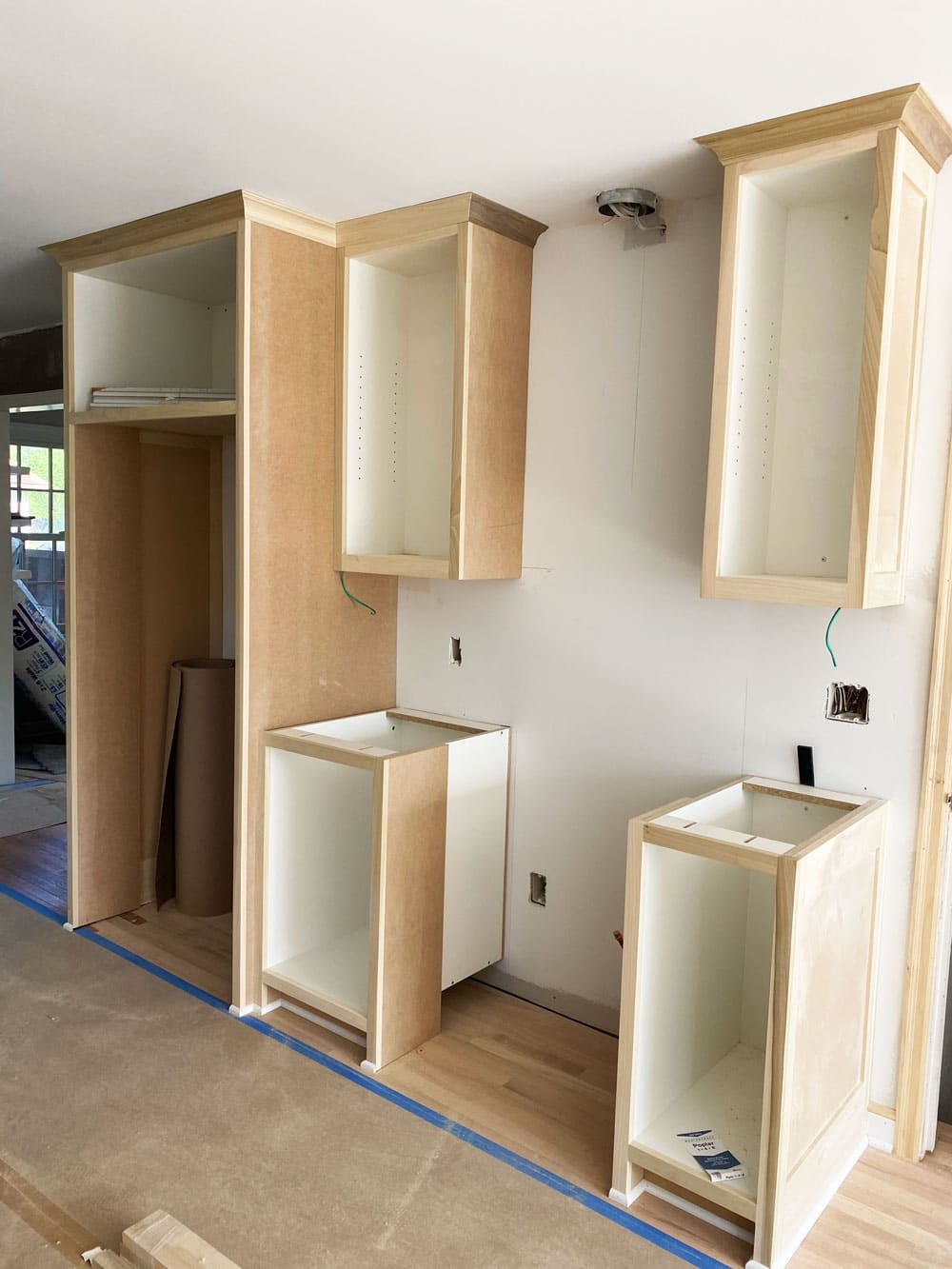
Cabinet installation marked a vital construction milestone, as we could then begin to think about countertops, appliances, and interior painting.
During the design process, we talked with our clients to uncover what cabinet species and finishes were best suited for the project and what styles fit the client’s vision of their newly remodeled home. In this case, the team selected custom, paint-grade shaker cabinets for the majority of the home, with a few notable and worthwhile deviations in the kitchen and primary suite bath.
Custom cabinets add a lot of value to a project because of both their beauty and the way they can solve challenges or create visual interest in a room. For example, the pantry cabinets within the kitchen are modified to hide the radon and HVAC systems beyond, a technique achieved by decreasing the depth of those cabinets to give additional room for mechanical equipment beyond. On the peninsula, our clients and design team opted for shiplap cabinets painted with Sherwin Williams, After the Storm to add a bold but timeless feature in the kitchen with hidden storage. Also within the kitchen are 3” floating walnut shelves, which give more storage to the kitchen without closing off the upper wall as traditional wall-mounted cabinets might.
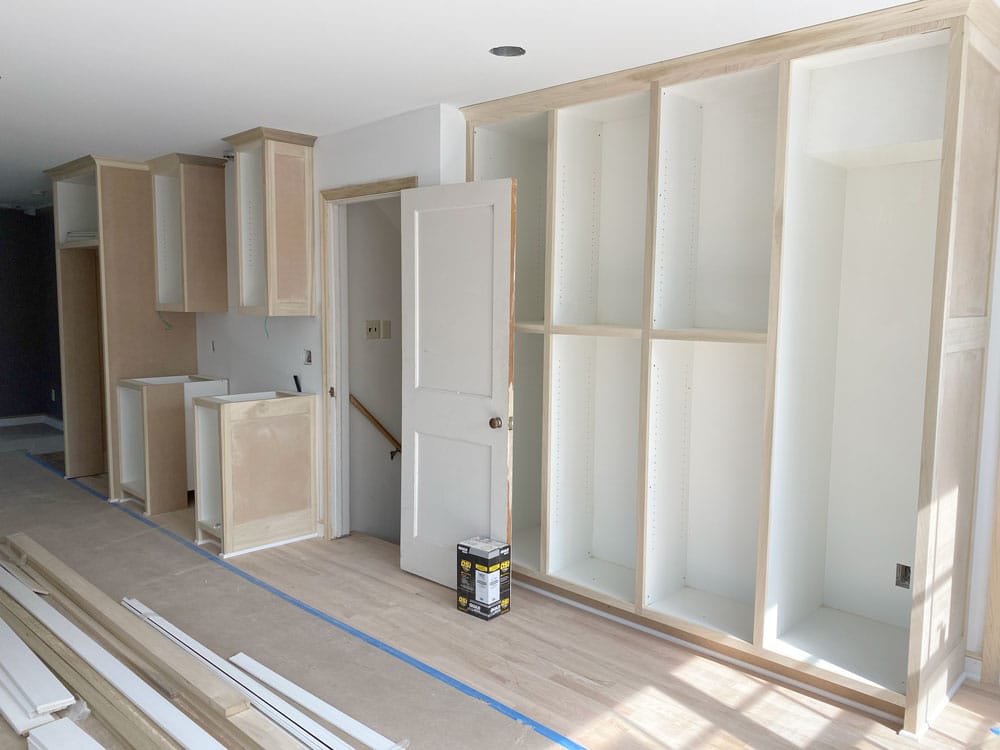
The full-height pantry cabinets pictured here serve two purposes to the design, as they provide both a large area for kitchen storage as well as a means of hiding mechanical equipment beyond.
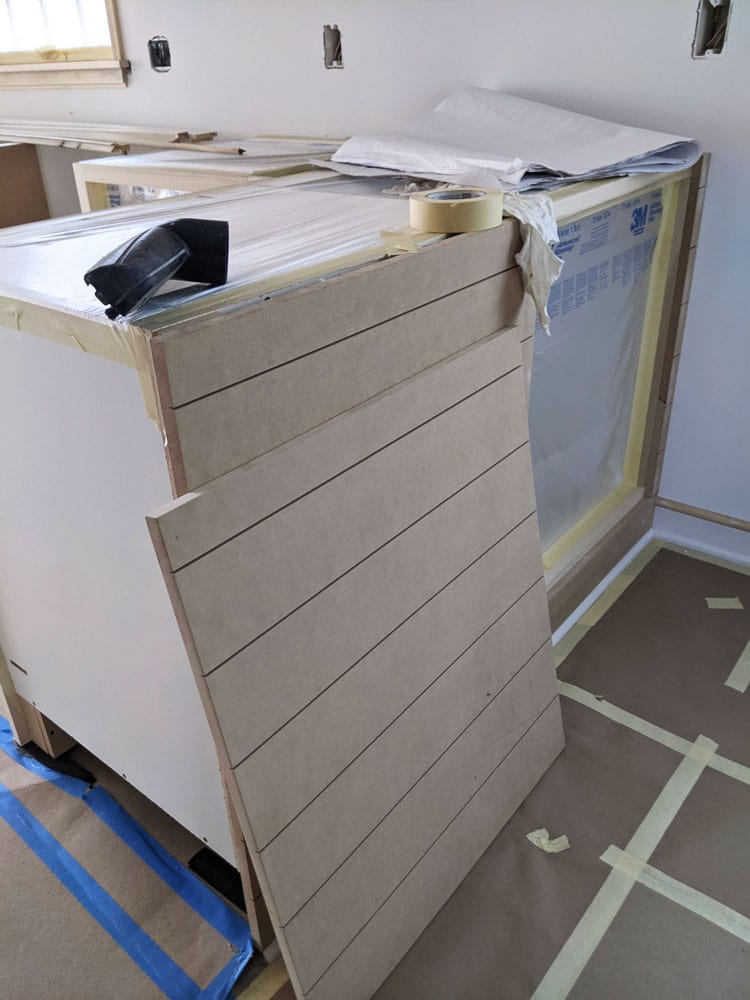
One area our design team chose to shake-up the kitchen design was to switch from shaker style cabinets to shiplap along the peninsula that discreetly provides bonus kitchen storage.

Unlike traditional upper cabinets, "floating" shelves along the kitchen wall promote a more open layout while still providing additional kitchen storage.
Our designers know that consistency is important and are just as knowledgeable about when to innovate. Primary suite bathrooms offer a great place to display design innovation with custom cabinets that make a big impact on the overall aesthetic of a room. The walnut vanity within the primary suite bath, for instance, demonstrates another unique cabinet style, switching from the typical painted, shaker cabinet to a modern flat-panel front with a beautiful natural finish.
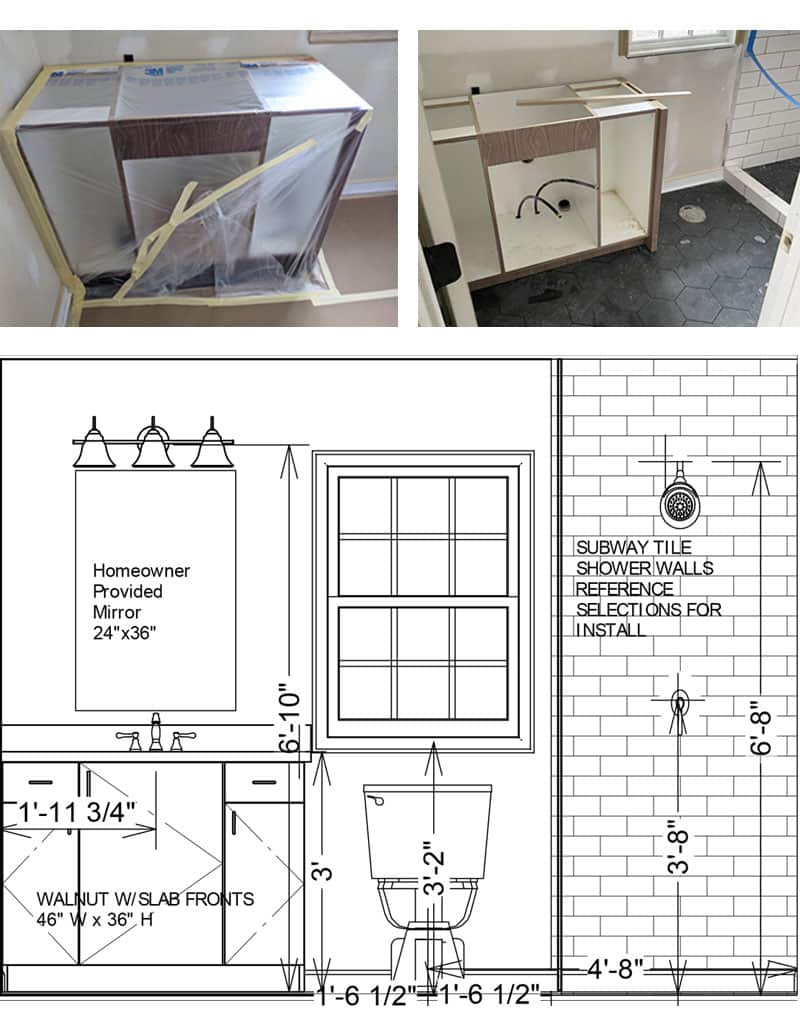
A new flat-panel vanity in the primary suite bath inspires a modern aesthetic in the addition. Designers picked out the appropriate walnut finishes and hardware to maintain the beauty and crispness of the room
Painting the cabinets actually happens after any and all millwork in the house gets installed, so that the two can be painted at the same time. During the finishing (painting) process, cabinet doors and drawers were removed and painted offsite to protect them from possible damage due to dust/humidity. Painters then painted the remainder of the cabinets on site using a Sherwin Williams Semi-gloss, called Snowbound, at which point doors and drawers were then installed along with corresponding hardware noted in our selections and specifications sheet on the architectural plans.
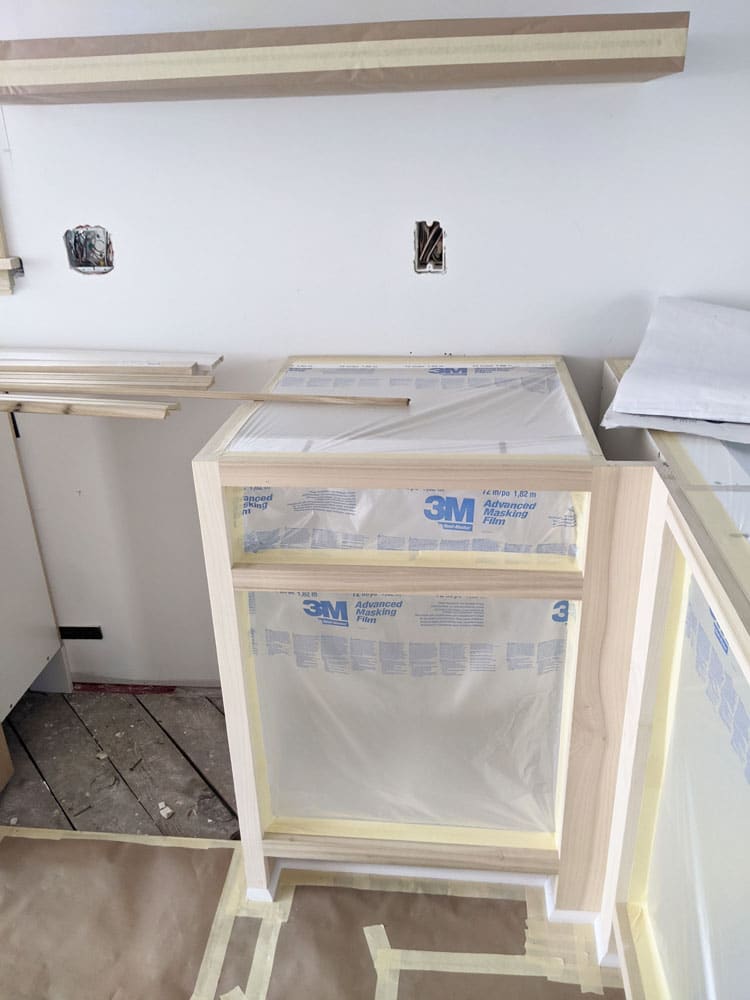
Cabinet doors and drawers get removed and are painted off-site, as shops offer more controlled environments to maintain professional level finishing.
We’re here to help! Check out our planning resources below, or reach out to us here.