How Much Does it Cost to Remodel a Kitchen in the Twin Cities?
Are you dreaming of a new kitchen and wondering how much you’ll need to invest? We breakdown the costs for two kitchen remodels and what factors drive those costs.
Follow along as we build a shed dormer addition along the upper level of this St. Paul Cape Cod.
Our clients, a young family, love their neighborhood but wanted to expand the first-floor living space in their home, create a more open-concept kitchen and dining space, and add a primary bedroom suite upstairs. Building a two-story addition on the back of their home will make this house a long-term home for their family. The addition will enlarge the living, kitchen, and dining areas. Upstairs it will allow for adding another bedroom and an additional bath on the second floor.
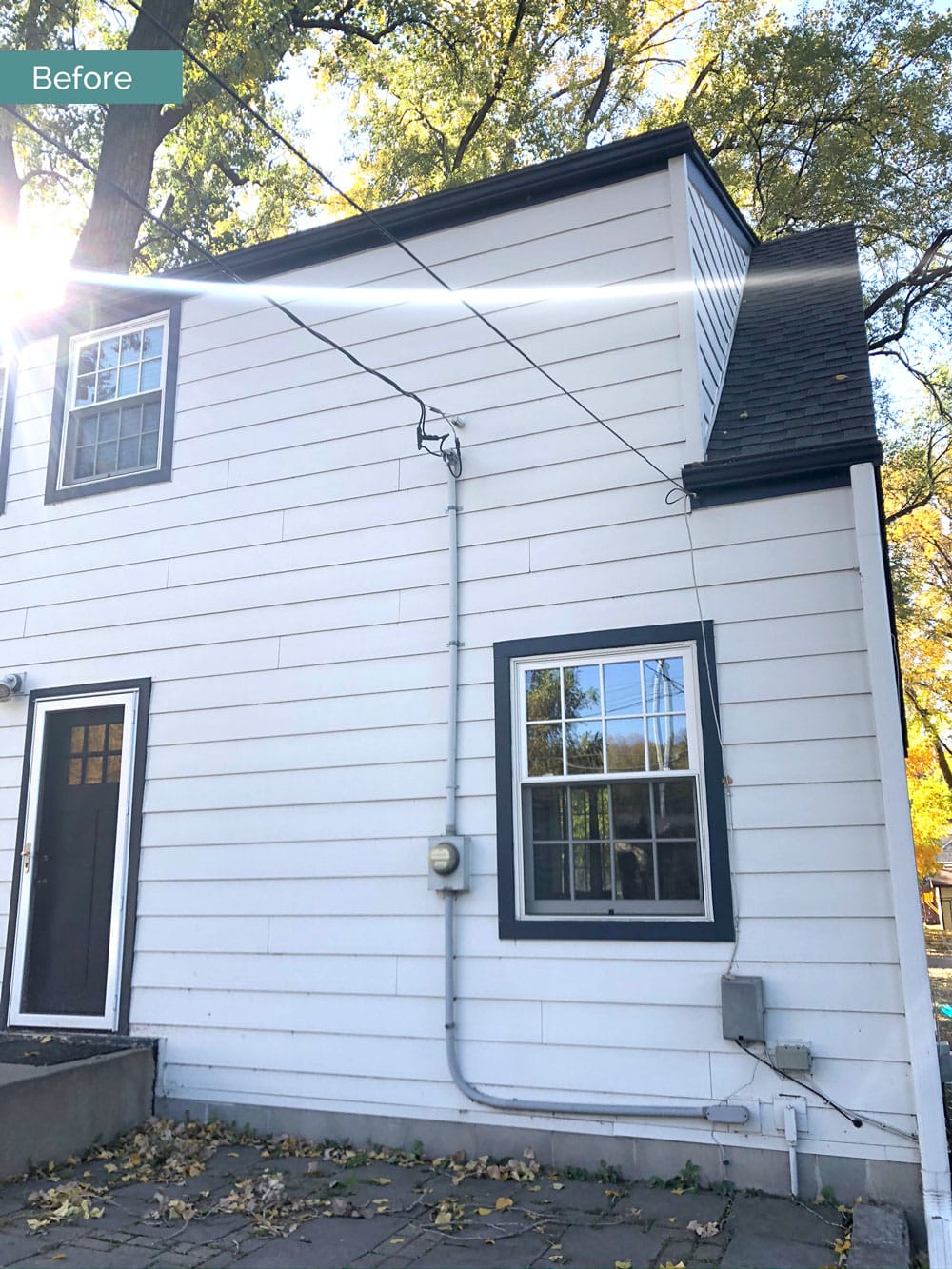
Before | A view of the back of the house before demo and construction.
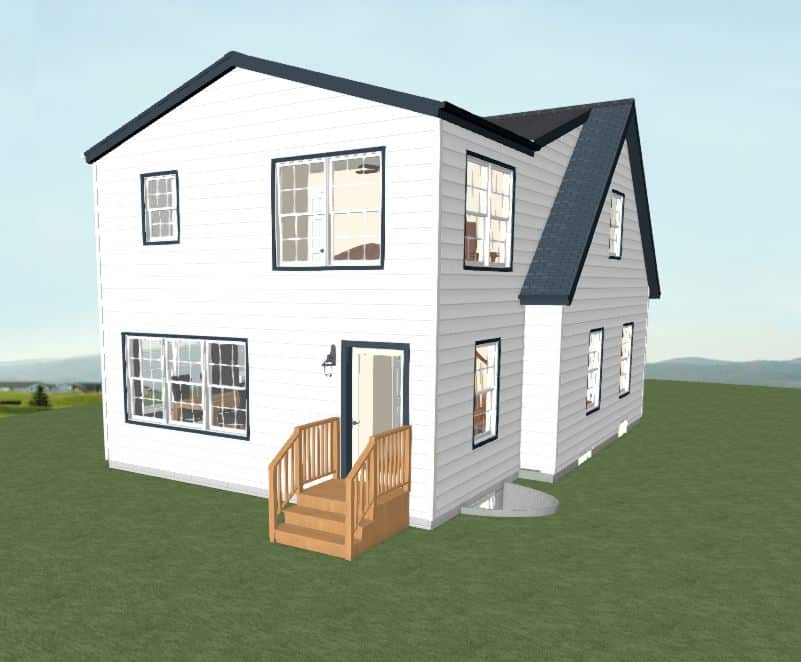
This rendered drawing shows the new addition on the back of the house. The design ties into the existing roof lines and considers the lot size.
This family’s remodeling must-haves are:
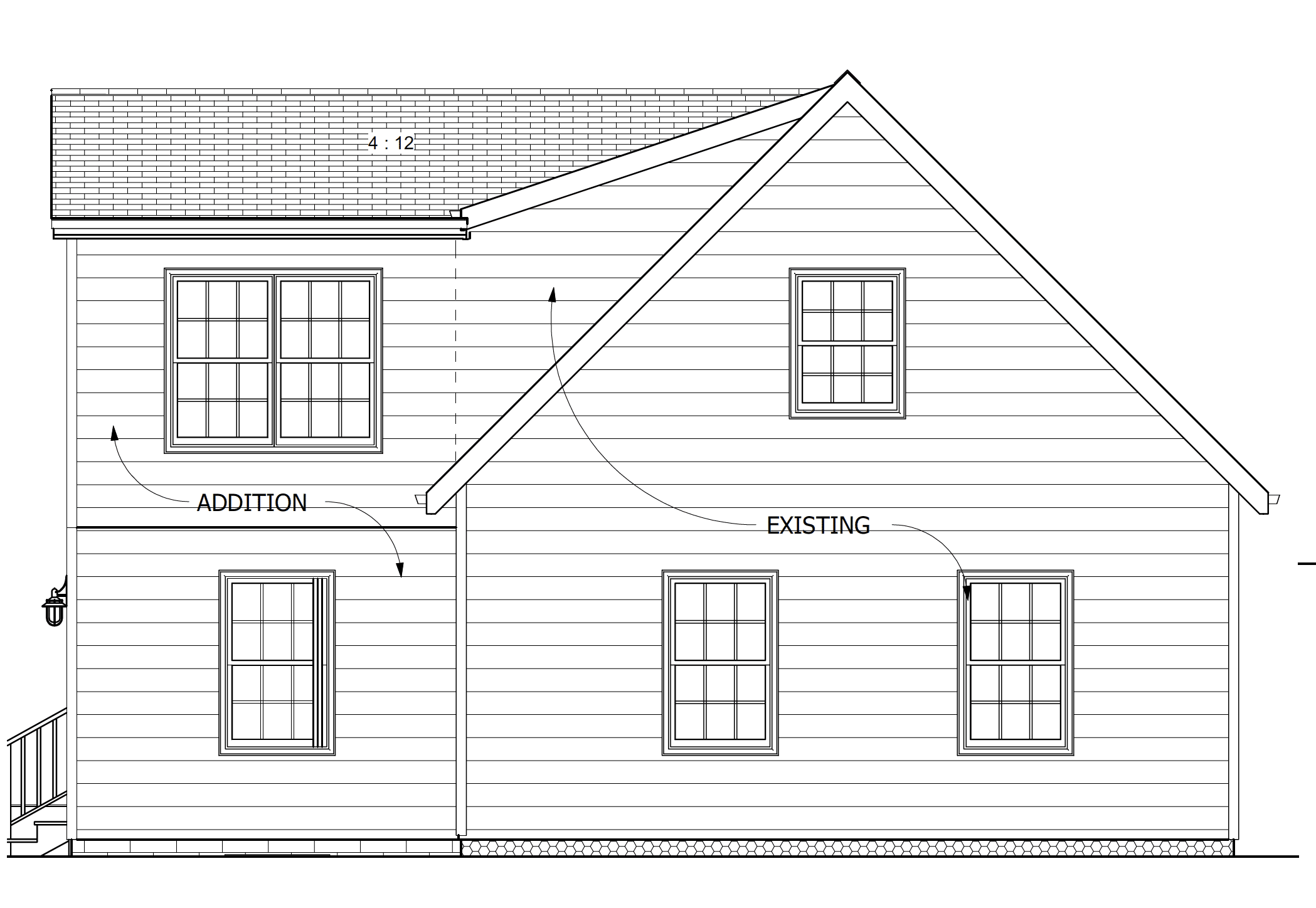
This elevation drawing shows how the existing home will look with the new addition.
Project Type: 2-story addition with a full-height basement foundation
Style of Home: Cape Cod
Year Built: 1950*
Project construction will take approximately 12 weeks to complete.
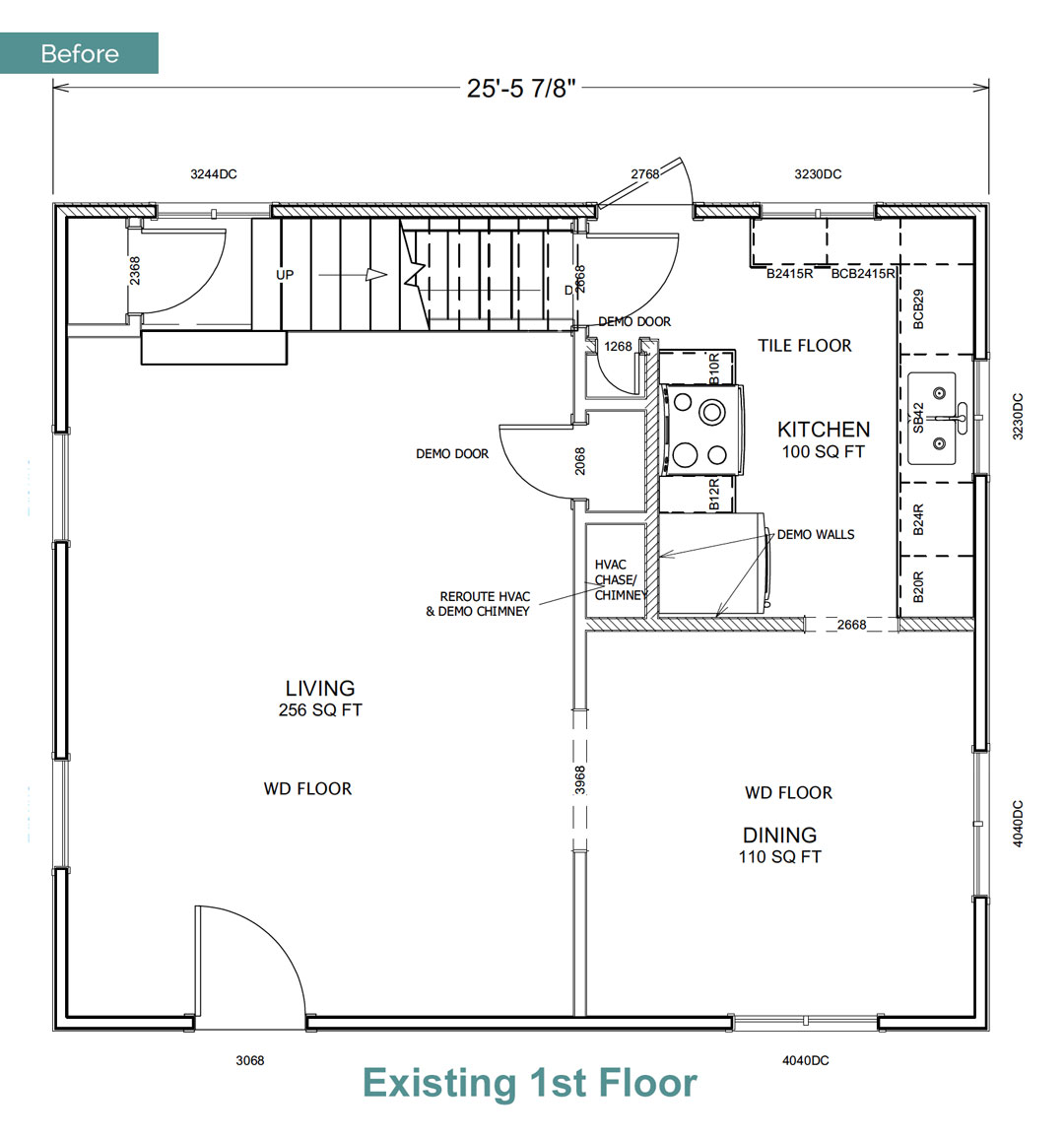
Before | A plan view of the home's existing 1st floor
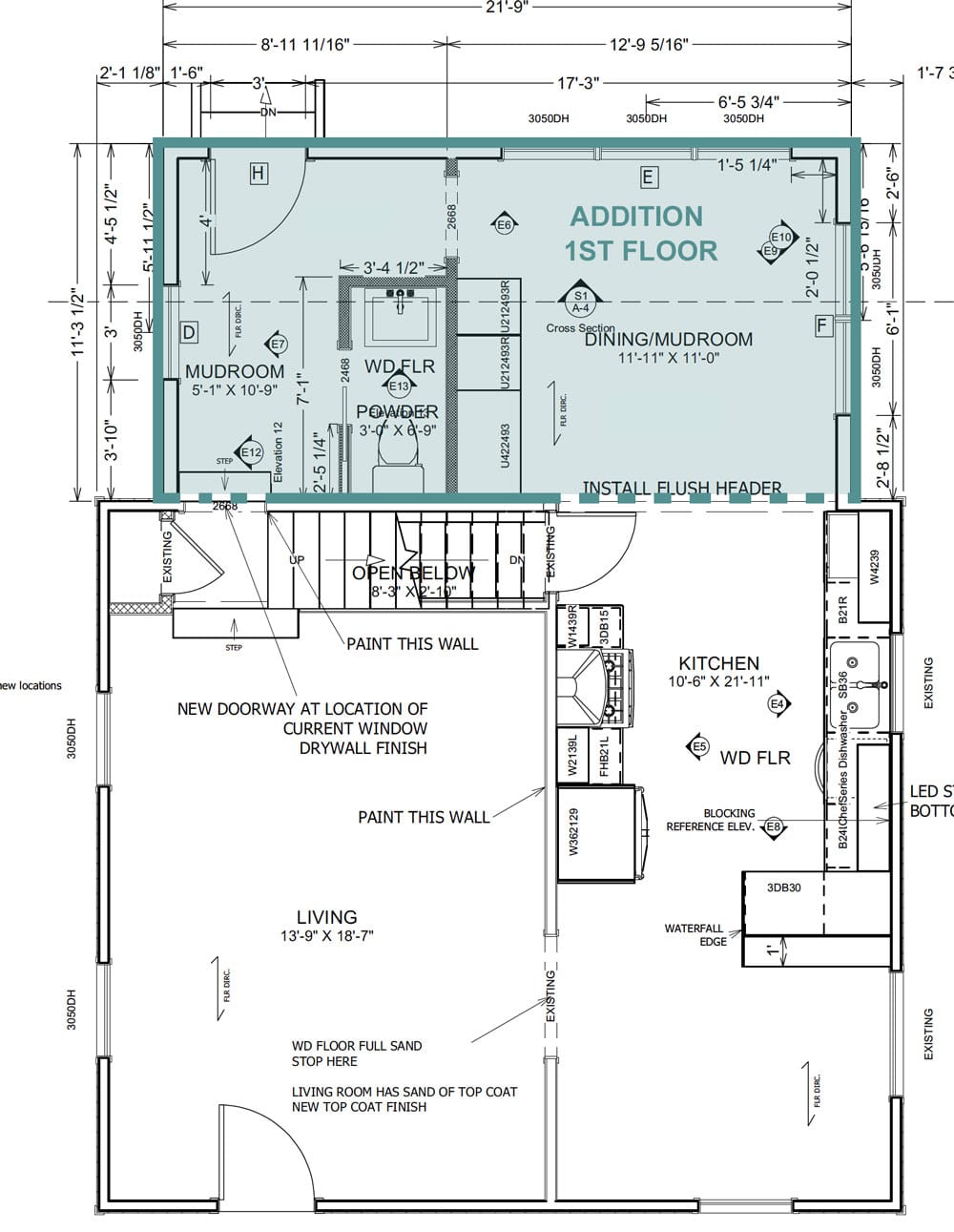
New addition plan view: On the main floor, the addition will expand the kitchen and dining while adding a mudroom and a new powder bathroom.
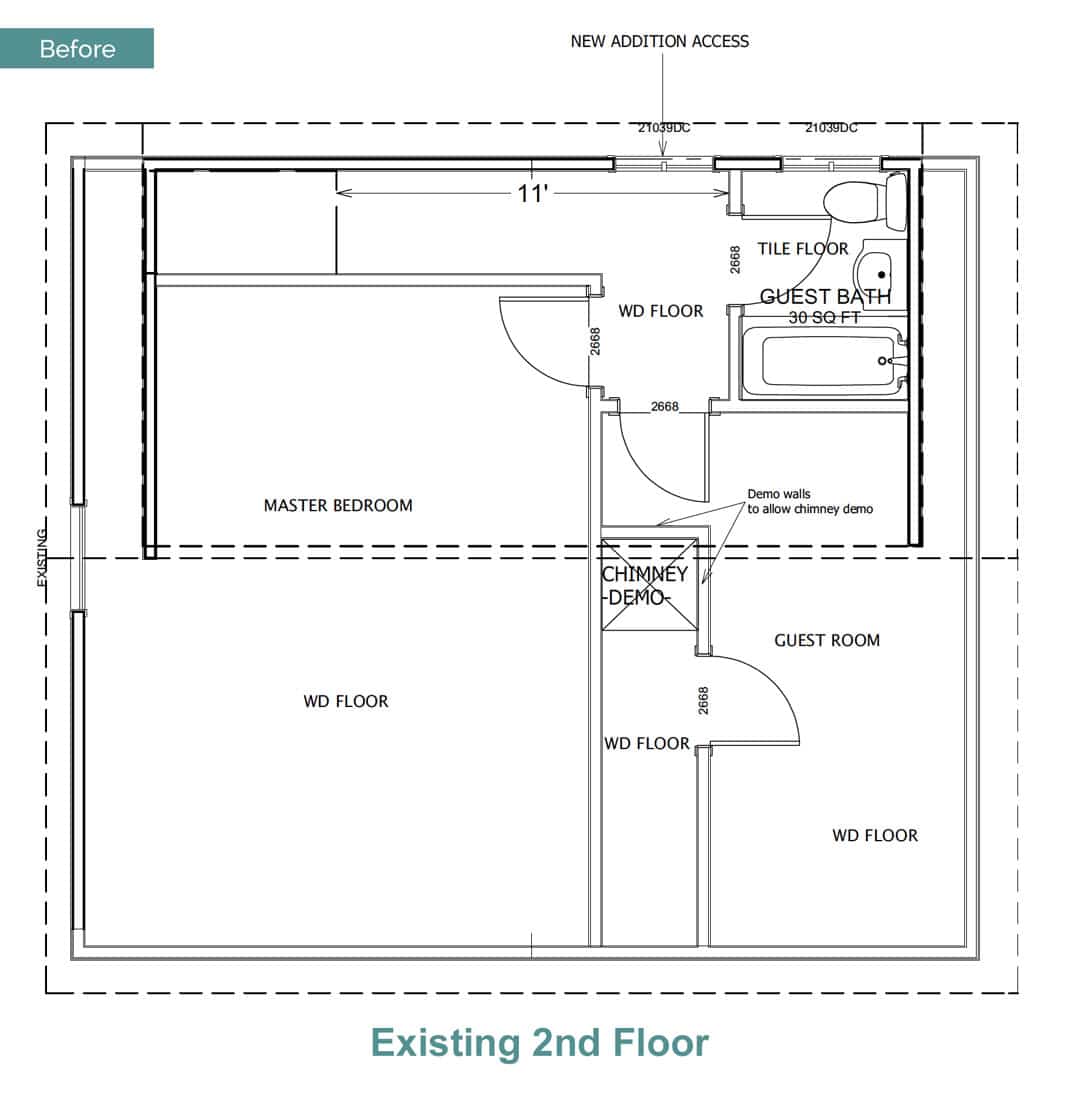
Before | A plan view of the home's existing 2nd floor
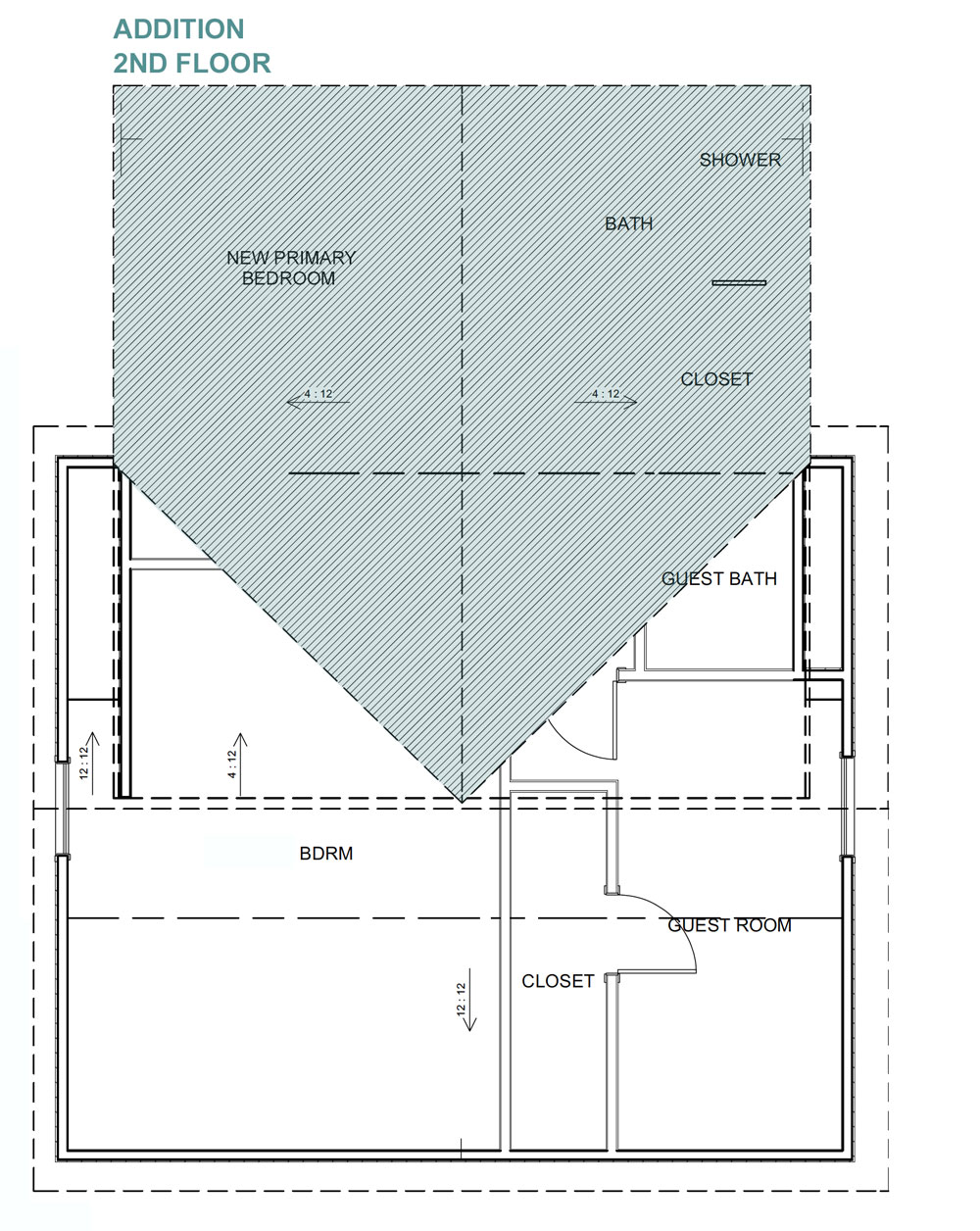
New addition plan view: Upstairs the addition will create another bedroom and bath creating a new primary suite.
Fun fact: This house was built in Robbinsdale and was moved to its current St. Louis Park location. Because it was moved to a new foundation, the eight-foot ceilings in the basement are taller than the neighborhood average. Also, the style of this home is laid out differently from the 1.5-story homes typical in this Minneapolis suburb.
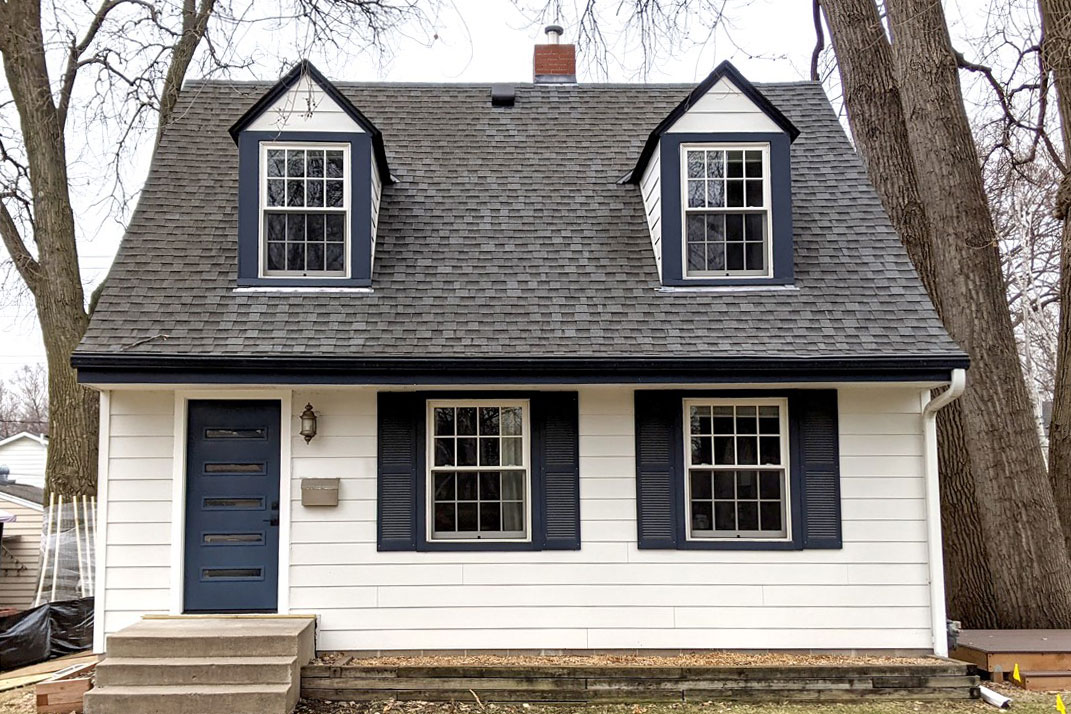
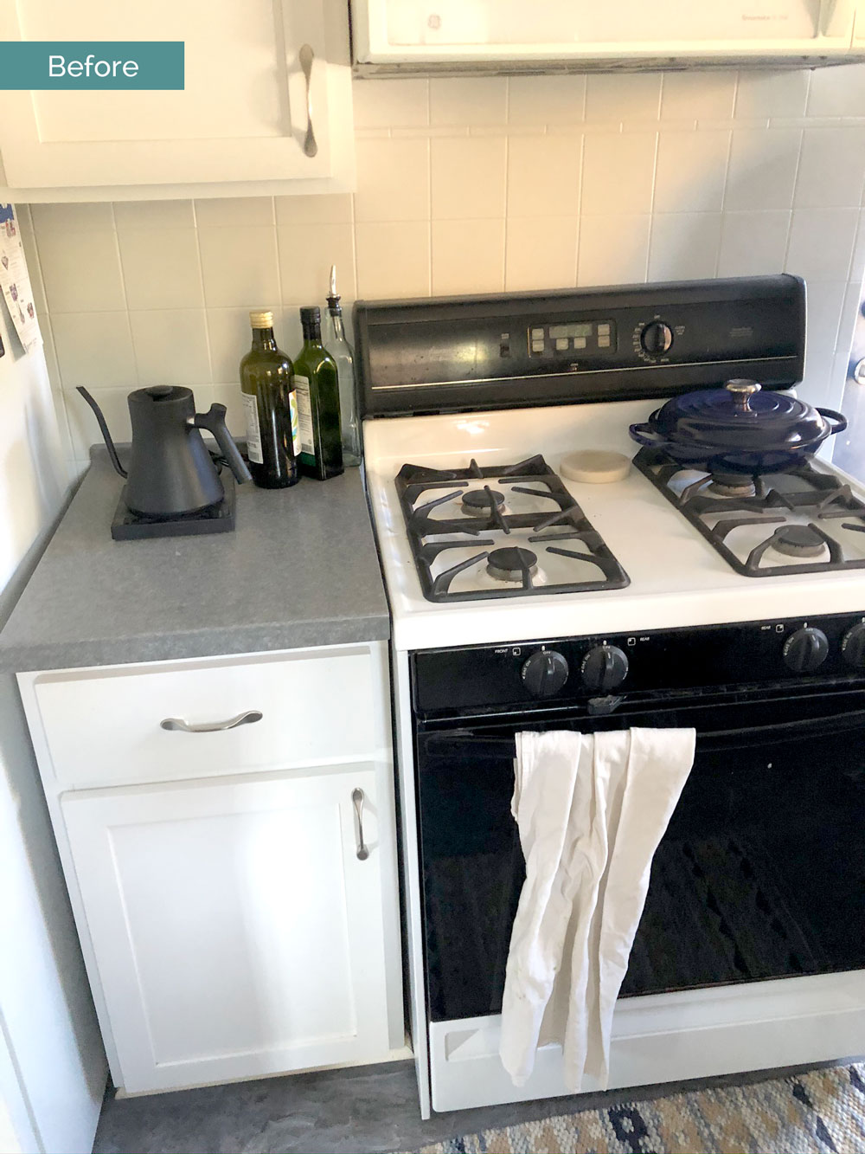
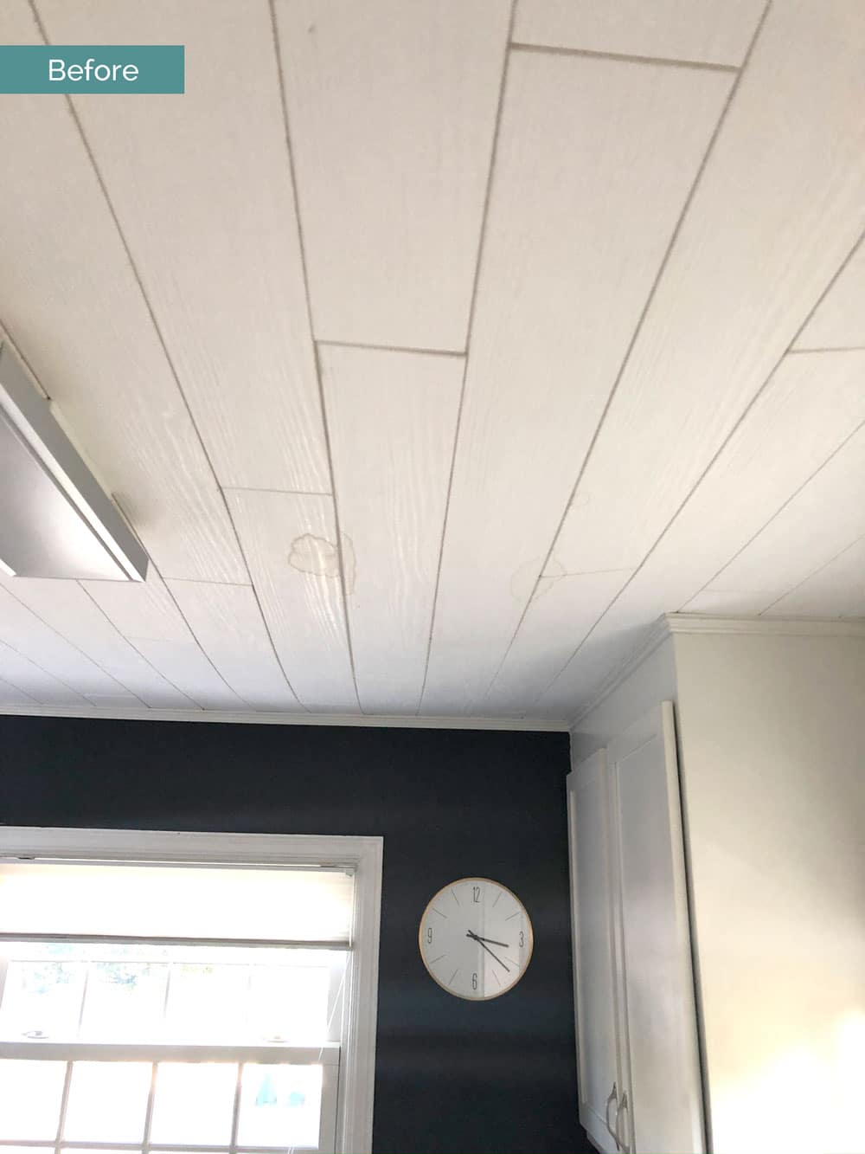
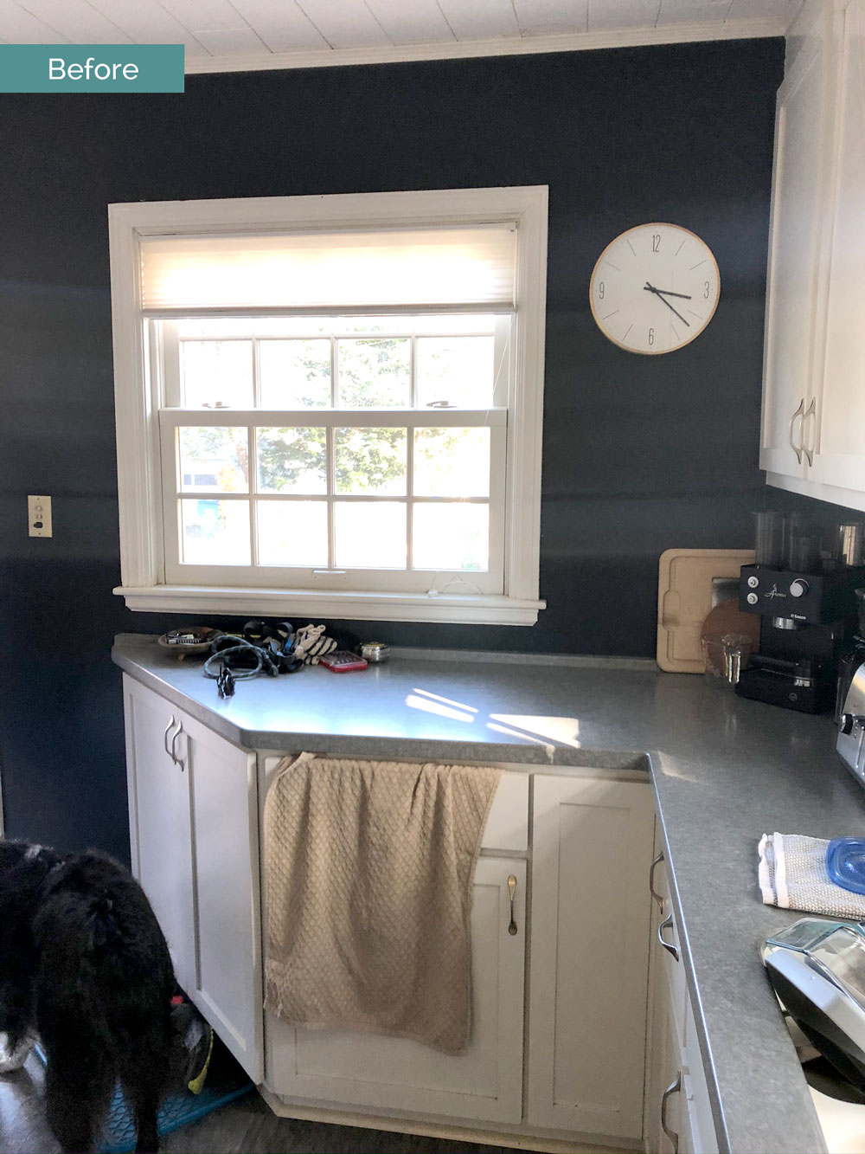
Before | We'll remove the back wall of the kitchen, opening the existing house into the new addition.
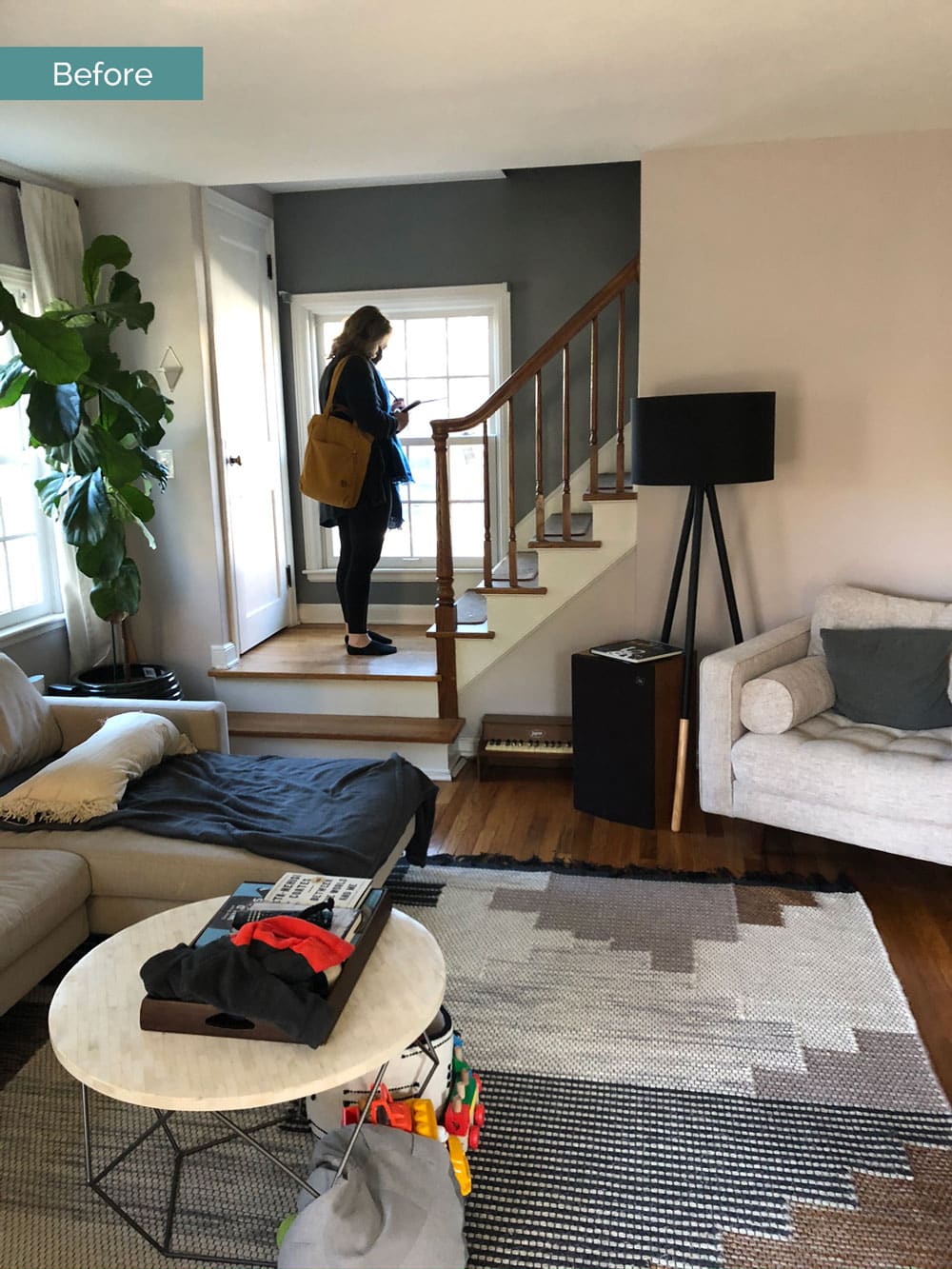
Before | The addition will begin just beyond the stairs to the second floor. We'll remove the back wall to open the existing house into the new addition.
We’re here to help! Check out our planning resources below, or reach out to us here.