How Much Does it Cost to Remodel a Kitchen in the Twin Cities?
Are you dreaming of a new kitchen and wondering how much you’ll need to invest? We breakdown the costs for two kitchen remodels and what factors drive those costs.
Follow along as we build a shed dormer addition along the upper level of this St. Paul Cape Cod.
Framing starts in the backyard on the first floor of the home addition, which will add a powder room and mud area while increasing the size of the kitchen/dining area. Then comes the second-floor addition framing for the primary bedroom suite, installing the roof trusses, and finishing the addition roof. Once the addition is framed, we’ll remove interior walls on the back of the house, opening the home to the new addition. Adding house wrap before the siding helps prevent air and water from seeping in and lets moisture out.
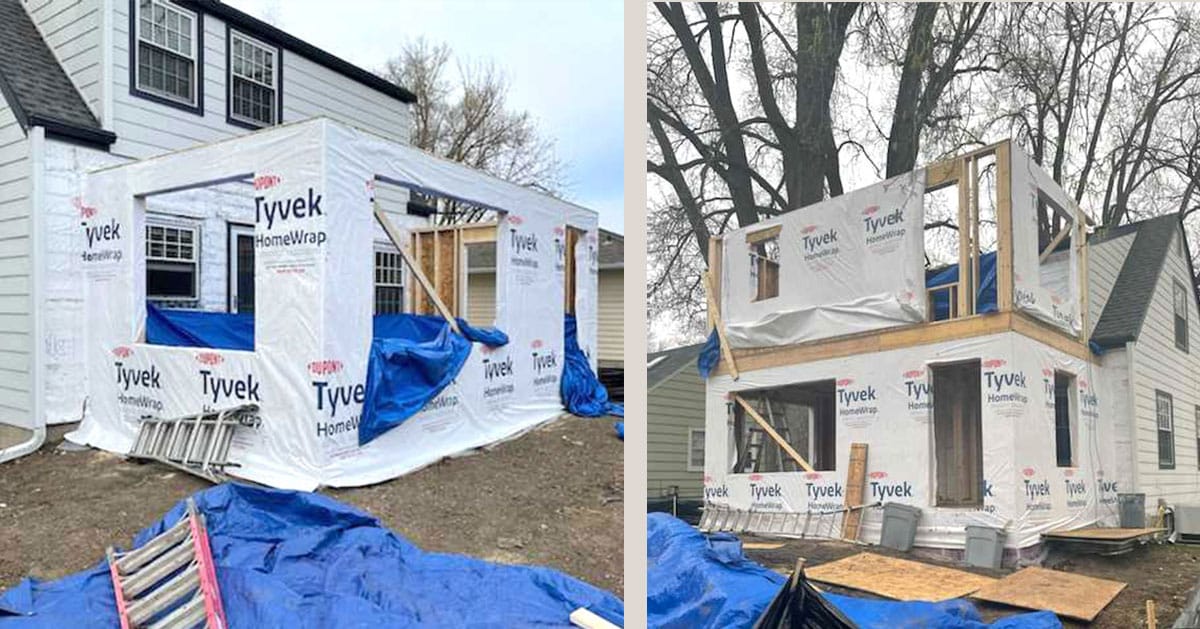
We start building the addition's first floor over the new foundation that will expand the kitchen/dining room and add a mud area and powder room. With the addition's first floor framed, we can start building the second story, which will become the primary bedroom suite with a full bath.
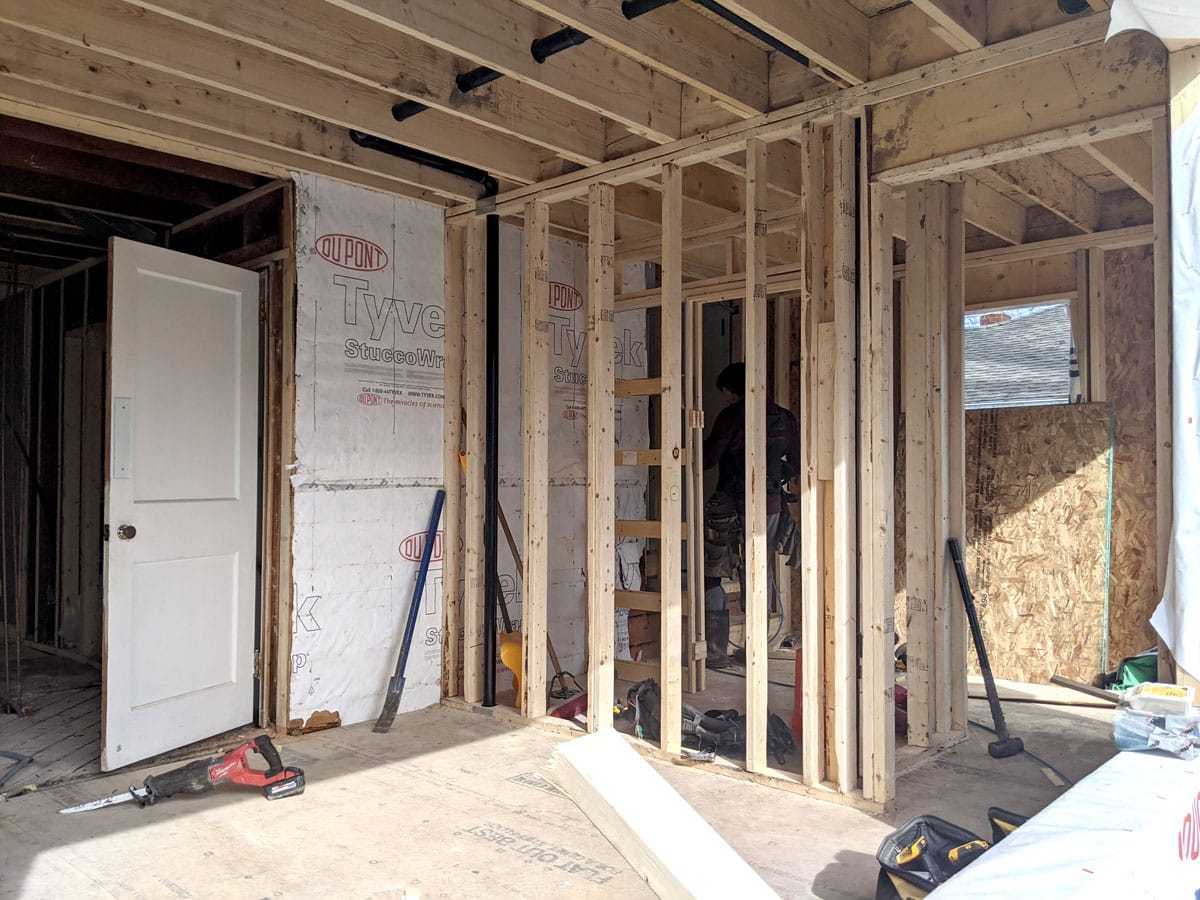
A look inside the framing for the addition first floor shows the wall between what will become the expanded kitchen/dining room and the new powder room. A doorway leads to the moved back entrance and added mud area.
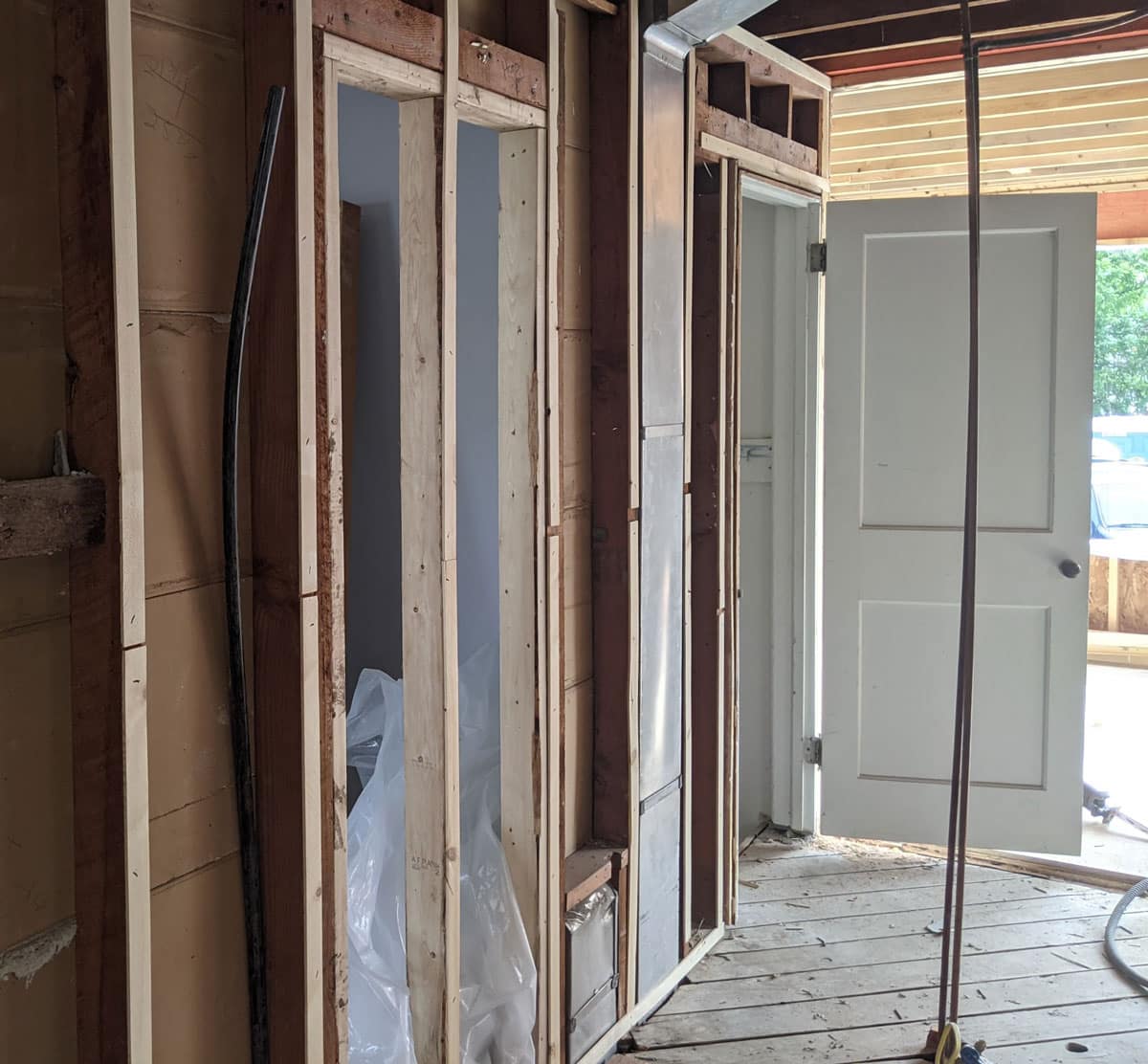
Sealing up this extra doorway between the kitchen and living room will create a long wall for lots of kitchen storage.
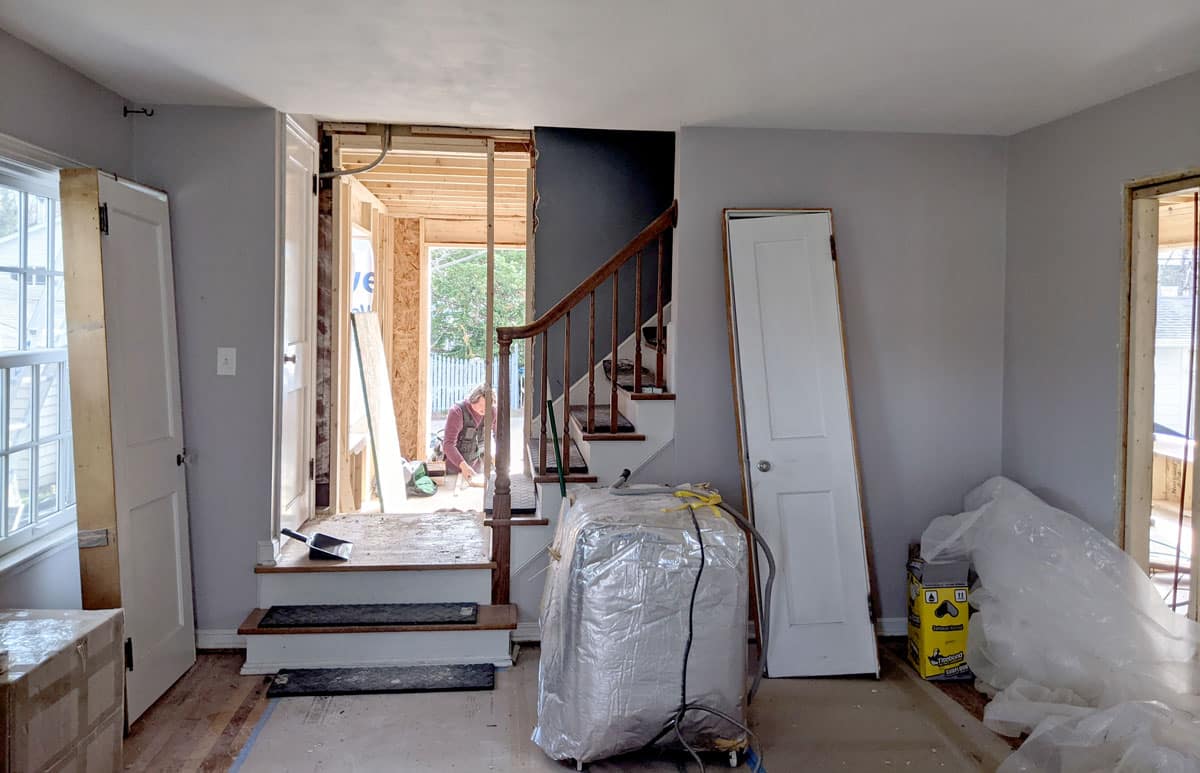
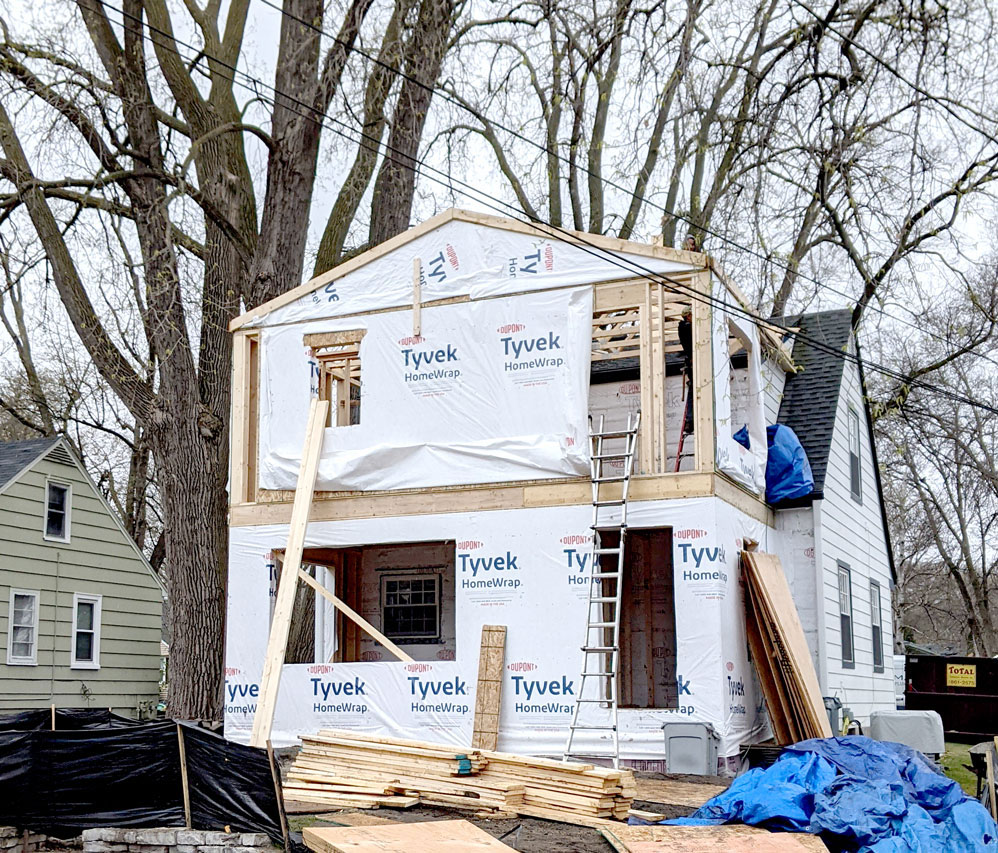
Installing trusses on the second floor create the bones for the new addition roof.
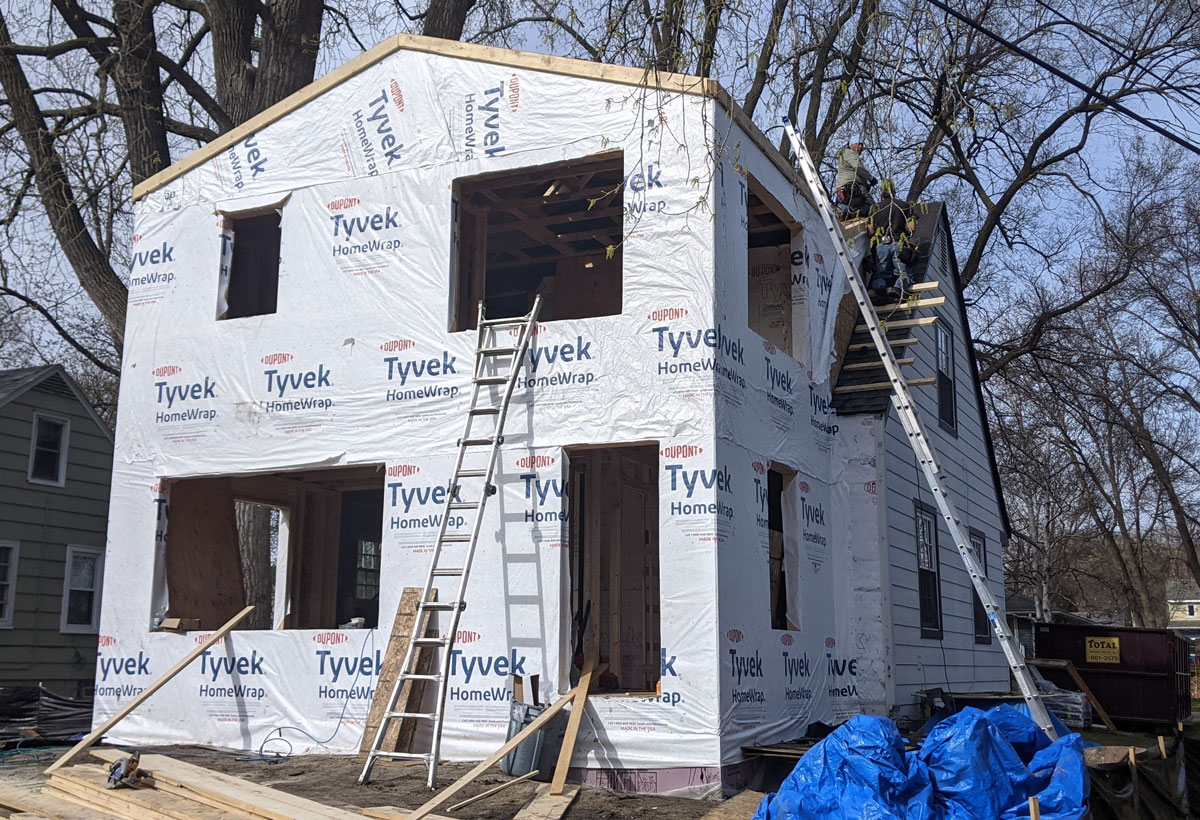
We're finishing up the addition roof, and the interior rooms have been framed up.
We’re here to help! Check out our planning resources below, or reach out to us here.