How Much Does it Cost to Remodel a Kitchen in the Twin Cities?
Are you dreaming of a new kitchen and wondering how much you’ll need to invest? We breakdown the costs for two kitchen remodels and what factors drive those costs.
Follow along as we remodel the kitchen, bath, and primary suite of a Kingfield neighborhood Tudor.
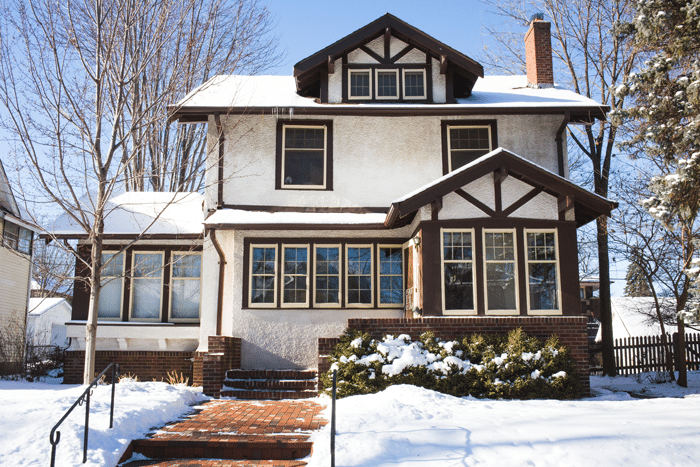
Our empty-nester clients live in a 1915 Tudor Home in the Kingfield Neighborhood, Minneapolis, MN. In this project, we’ll be remodeling a Kitchen. We’ll also create a new larger Primary Suite by opening up a bedroom to the sunporch and expanding the small Primary Bath. In addition to the bath in the Primary Suite, we also are remodeling a second bath.
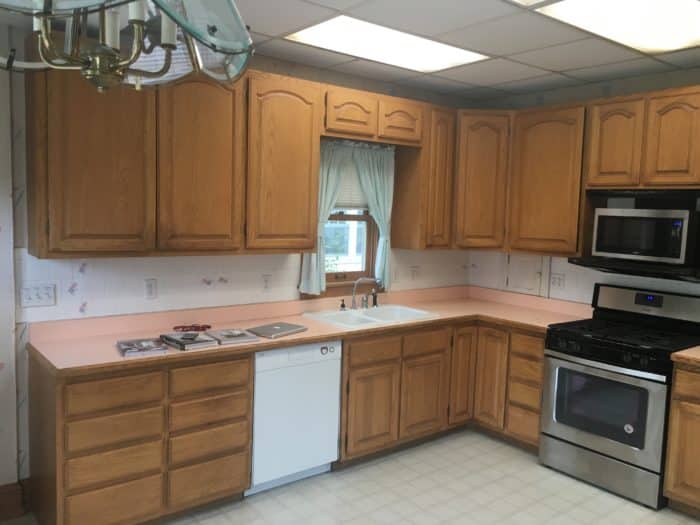
Kitchen Before: The existing Kitchen was previously remodeled in the 80s. The new Kitchen design will reflect our clients' simple European style while complimenting the original finishes in the home.
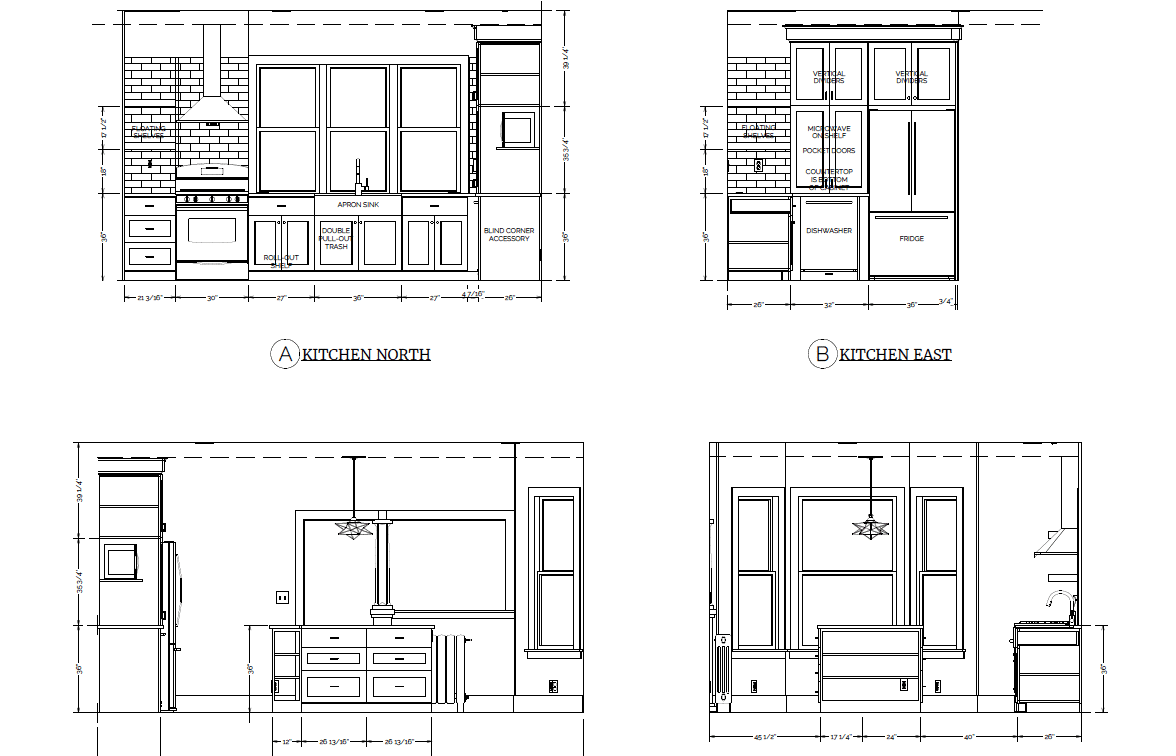
The elevations for the new Kitchen remodel.
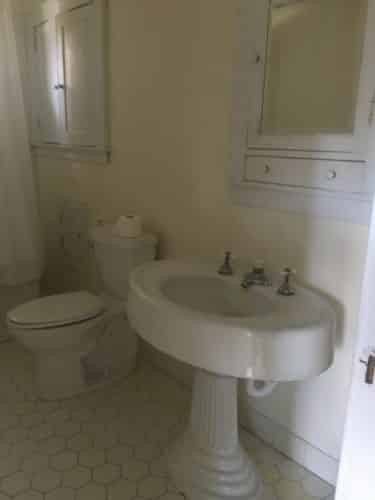
The second Bathroom before the remodel.
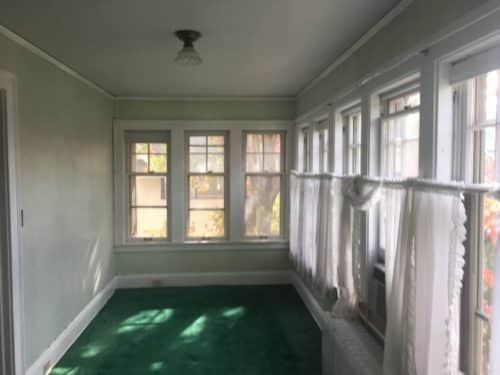
Sunroom Before: We are opening up a bedroom to the porch to create a large new Master Suite.
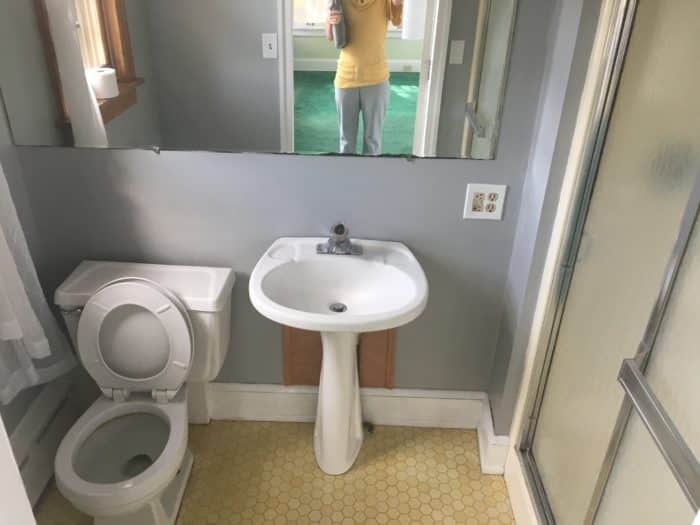
Main Bedroom Bath Before: This small bath will be combined with a sun porch and current Master Bedroom to create a new larger Master Suite.
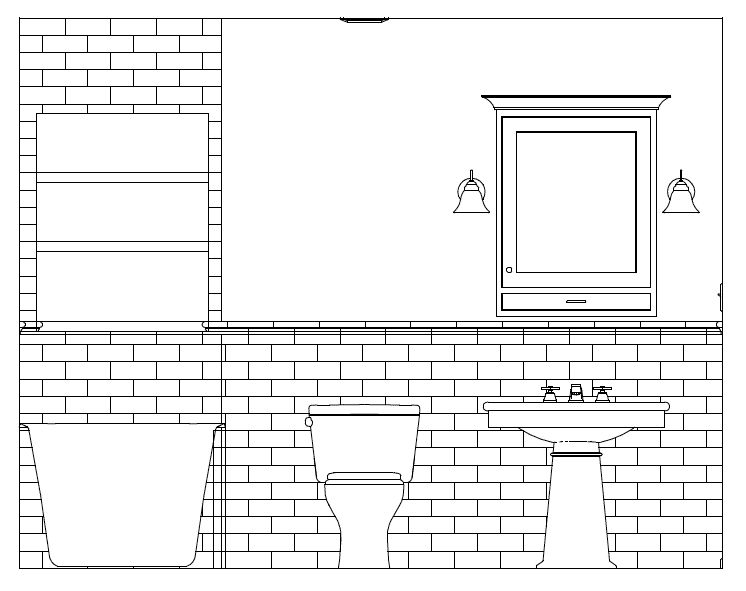
The elevation of the second Bath shows what it will look like after the remodel.

We’re here to help! Check out our planning resources below, or reach out to us here.