How Much Does it Cost to Remodel a Kitchen in the Twin Cities?
Are you dreaming of a new kitchen and wondering how much you’ll need to invest? We breakdown the costs for two kitchen remodels and what factors drive those costs.
Follow along as we remodel the kitchen, bath, and primary suite of a Kingfield neighborhood Tudor.
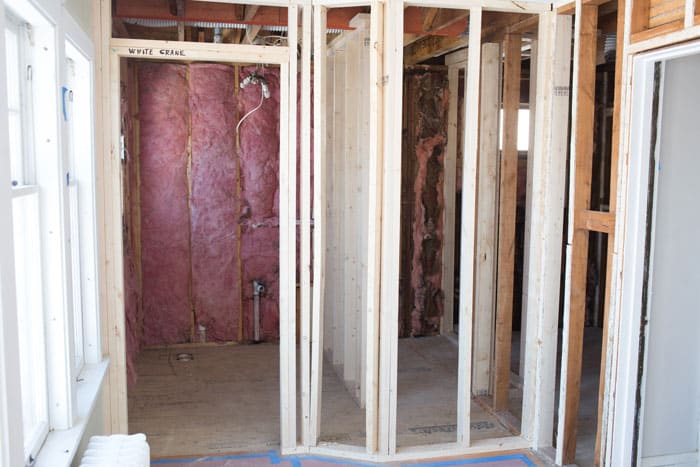
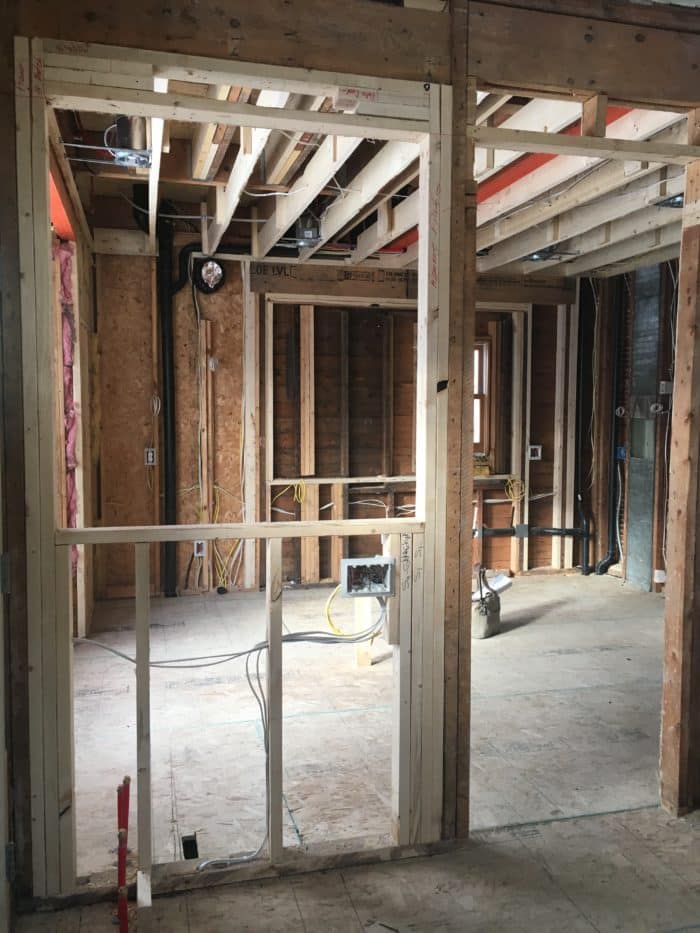
The Kitchen gets framed up.
The structures for the remodeled Kitchen and Master Suite are taking shape as we frame and drywall. We installed a new larger window in the Kitchen to let in more natural light. We are also creating a functional back entry with Mud area off the Kitchen with new windows and sliding glass door.
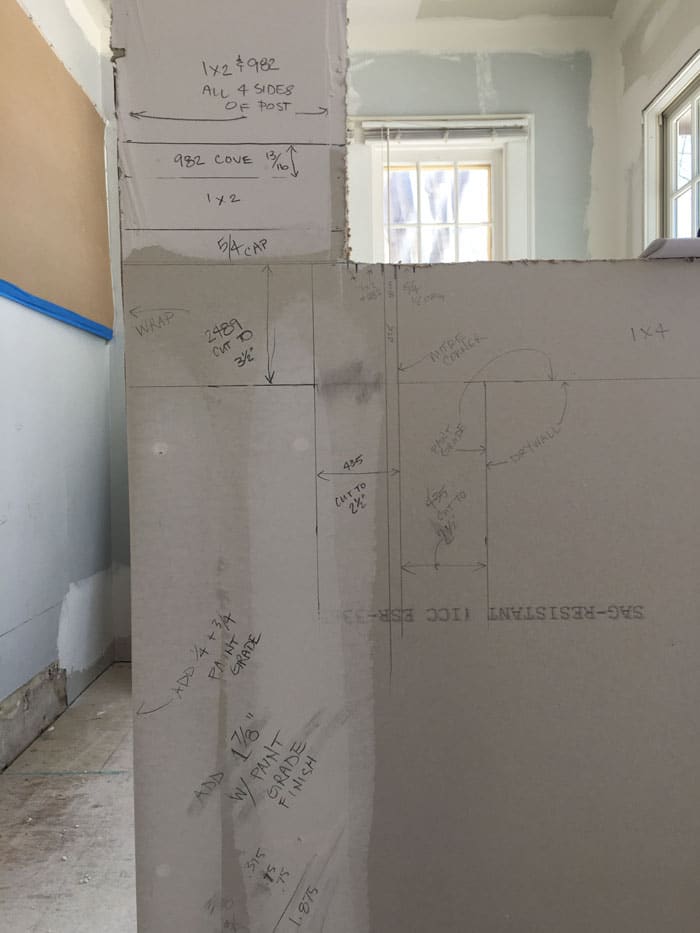
Drywall is installed in the Kitchen.
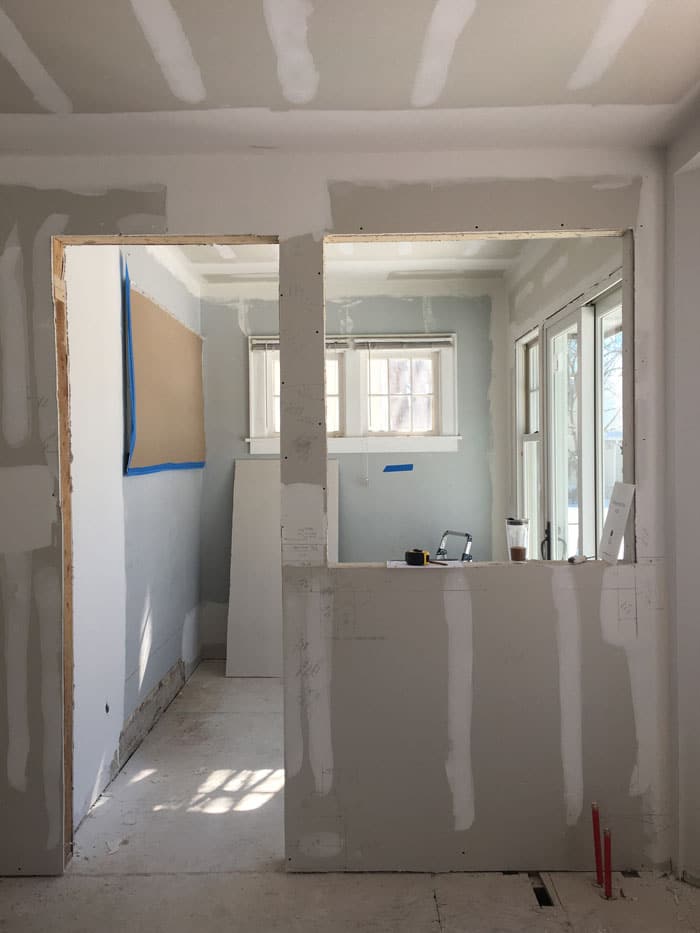
Here's a view from inside the Kitchen to the new back entry/Mudroom with new sliding glass door and windows. The cardboard is protecting a stained glass window original to the house.
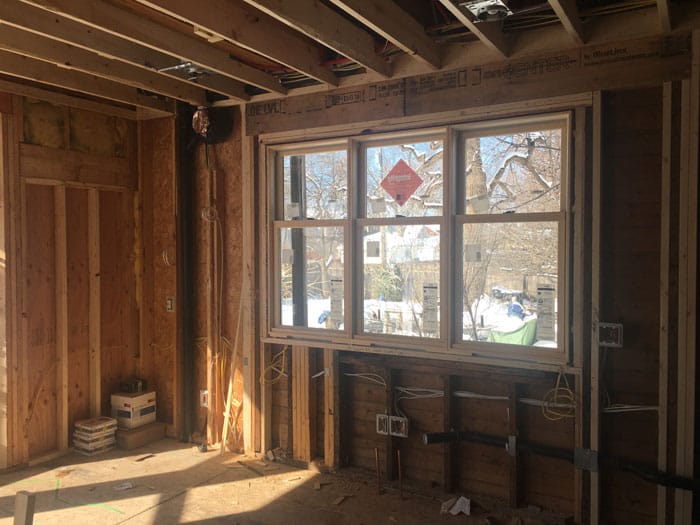
We installed new windows will let more light into the remodeled Kitchen.
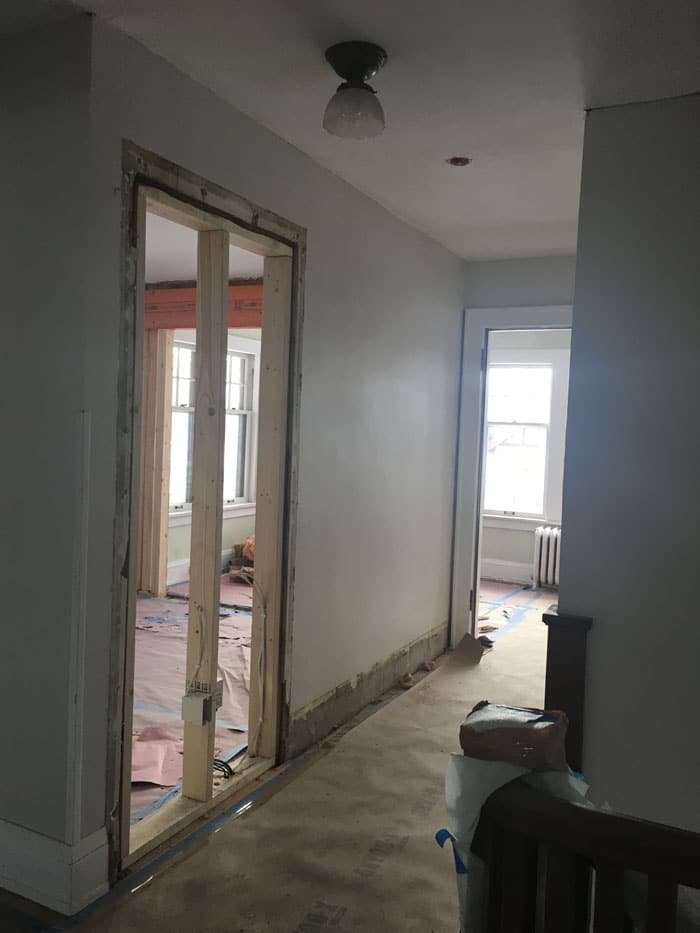
Upstairs, we are combining a sun porch and existing bedroom to create a new larger Master Suite. Taking down the wall between these two spaces opens the new Master Suite to a wall of windows in the former sun porch. The existing sunporch floor had settled in a bit of an angle and needed structural work to bring it to level. Reconfiguring the space on this upper floor will make it brighter, larger, and more functional. The new Master Bath and Upper Bath have also been framed, drywalled, and prepped for tile and paint.

The Master Bath and adjacent upper Bath are framed. Insulation is added to both Baths.
We’re here to help! Check out our planning resources below, or reach out to us here.