What Will It Cost To Remodel My Attic?
Learn what it costs to remodel an attic in the Twin Cities, and what factors drive those costs.
See what Susan Cary-Hanson and her husband Steve learned from their remodels and how it changed their view of their St. Paul home.
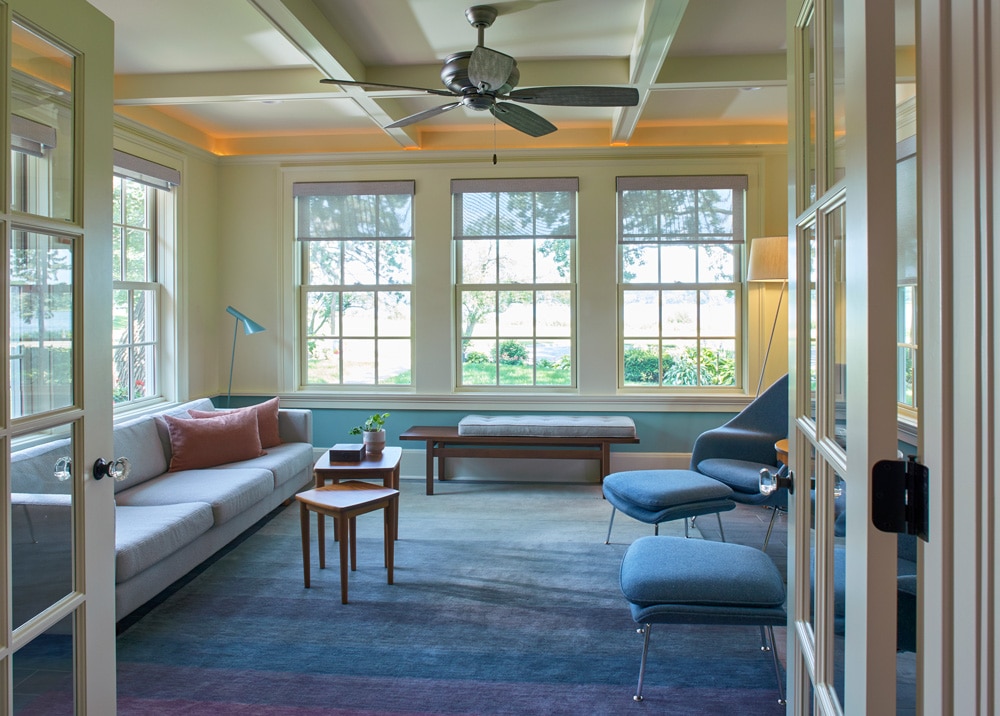
After 31 years in their 1920s St. Paul home, Susan Cary-Hanson and her husband Steve were ready to move. But, after a grueling search and 100 house tours, they realized they probably wouldn’t find a better lot and location than they already had. At least, nothing worth the asking price.
So, they regrouped. What would it take to make this the home they wanted?
For Susan, it was a sunroom. And a new main bath. Steve had always wanted to turn the attic into a usable space. And their daughter, a landscape architect, recommended extending the home’s foyer to fit with the new sunroom. So they called up White Crane, and the project began. That was in 2018.
We sat down with Susan recently to hear how they feel about their home now. Here’s what she had to say.
The woodwork matches the 100-year-old carpentry.
White Crane had promised to match the additions to the home’s original style, but Susan didn’t realize how authentic it would actually be. The ceiling of the sunroom has the same millwork and coffered ceilings as the rest of the home. “I guess I thought, ‘Nobody’s going to try to match that woodwork.’” But the White Crane designer suggested it, and the master carpenter crafted it impeccably.
“That was really a nice surprise to us,” says Susan. “There was a lot of work that went into that—a lot of geometry.”
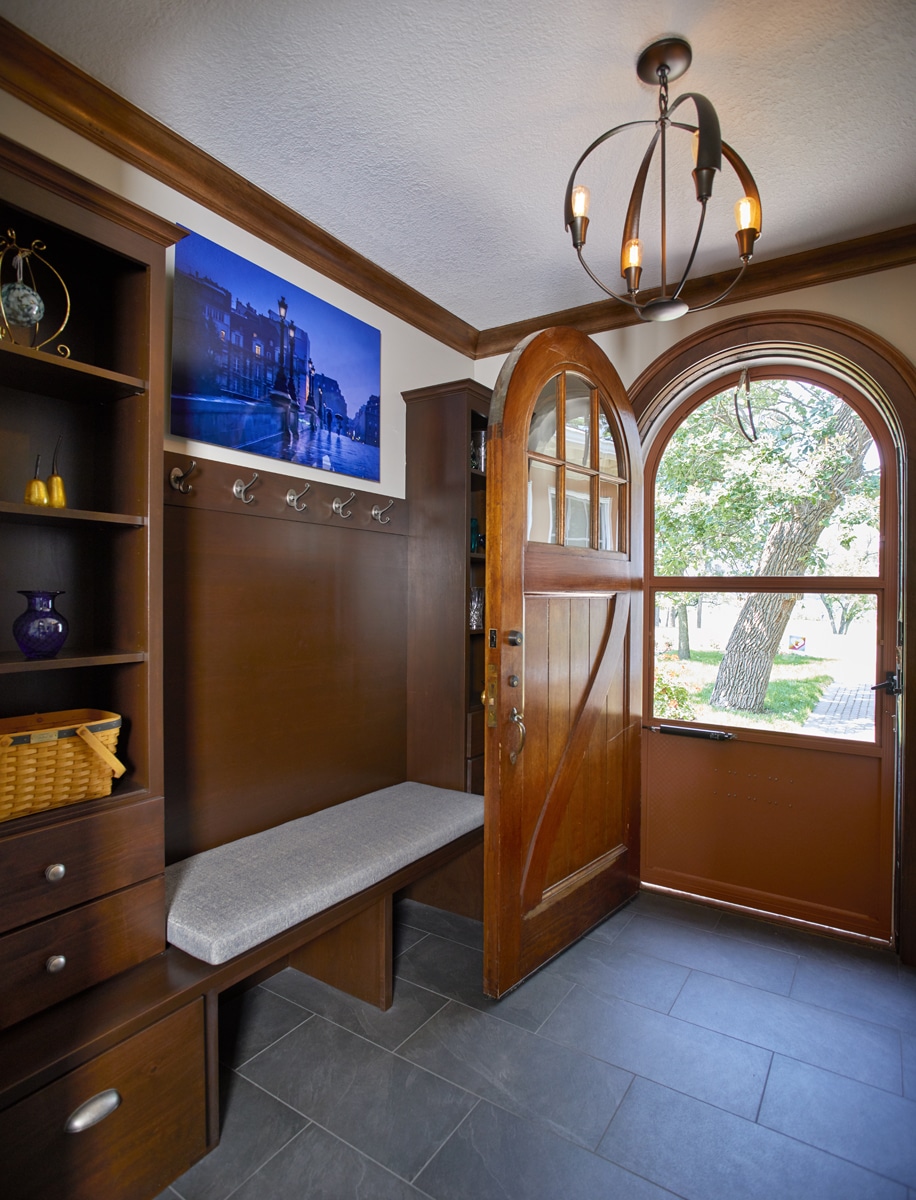
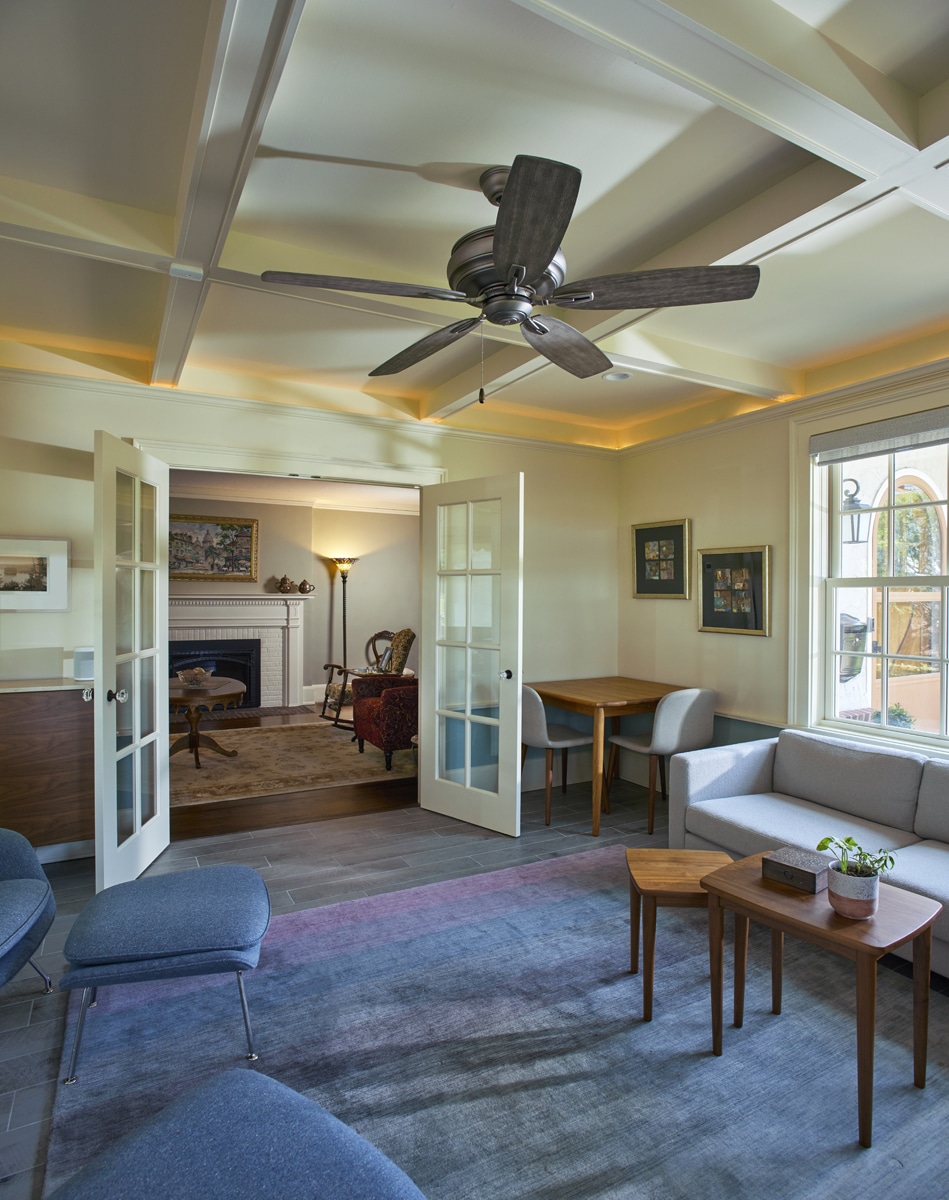
The historic front door is still historic.
Along those same lines, when the Cary-Hansons said they wanted to keep their original arch-top front door, even though the entire foyer was being expanded and rebuilt, the White Crane team crafted a new custom doorframe, keeping the fragile wood intact.
“That was pretty impressive, all of the artistry and craftsmanship that was required to bend the wood, get it shaped, and reuse that door.”
The last-minute built-ins by the front door were a great addition.
Once Susan saw the size of the new entryway, she realized it would be great to have custom cabinetry on one side for coats and storage. White Crane made it happen in no time. “It was a great decision,” she says.
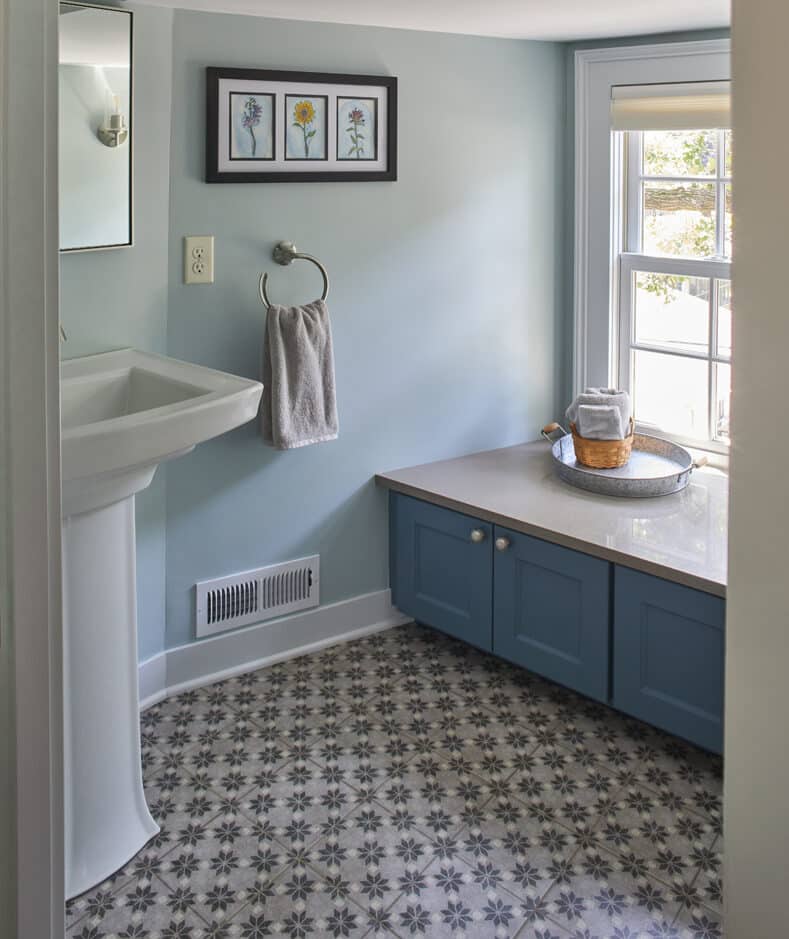
Susan Cary-Hanson
You can’t live in a house while four floors are being worked on at once.
“I’d say I was overly optimistic,” says Susan. “I was like, ‘Oh, we’re gonna be able to live in this house while they’re working on it.” But as unexpected issues came up—related to the age of the house—the crew was eventually working on every level of the house at once, from basement to attic. So, for four months, the Cary-Hansons lived between an RV in their driveway and their home up north.
Remodeling a 100-year-old house will reveal some important maintenance needs.
Finding out rats are living in your drain or mold is growing in your walls is definitely not a pleasant surprise, but Susan says knowing their home has received the care and attention it clearly needed—for problems they wouldn’t have uncovered without the remodel—has provided peace of mind.
She appreciated the matter-of-fact way White Crane would present these “surprises” along the way. “It was nothing like HGTV,” she said. “They were pretty matter of fact about it.” After White Crane would explain a problem, the couple would say, “Tell us what the best option is, because that’s the option we want.”
Have realistic expectations and open communication.
Despite the problems the team ran into along the way, Susan says they felt good about the process with White Crane. “I think you just have to be kind of realistic about it. I mean, you’re talking about a house. You know, we don’t go inspect every aspect of our house—we see the interior, we don’t see what’s under the iceberg. You just have to know that things are going to be found, and you’re going to have to make some decisions about which way you want to do it.”
Susan appreciated White Crane’s expertise along the way. “I didn’t feel like I had to play Monday morning quarterback, or second guess White Crane,” she said. “That’s not my expertise. I don’t work in that industry. I don’t know the nomenclature. I’m not going to pretend. You’ve got to tell me what my options are, and then I’ll weigh what the pros and cons are. Having open communication and trust with the contractor makes it easier.”
“We appreciated their honesty and telling us about each problem,” says Susan. Except for the rats. “I didn’t want to know about the rats,” she said.
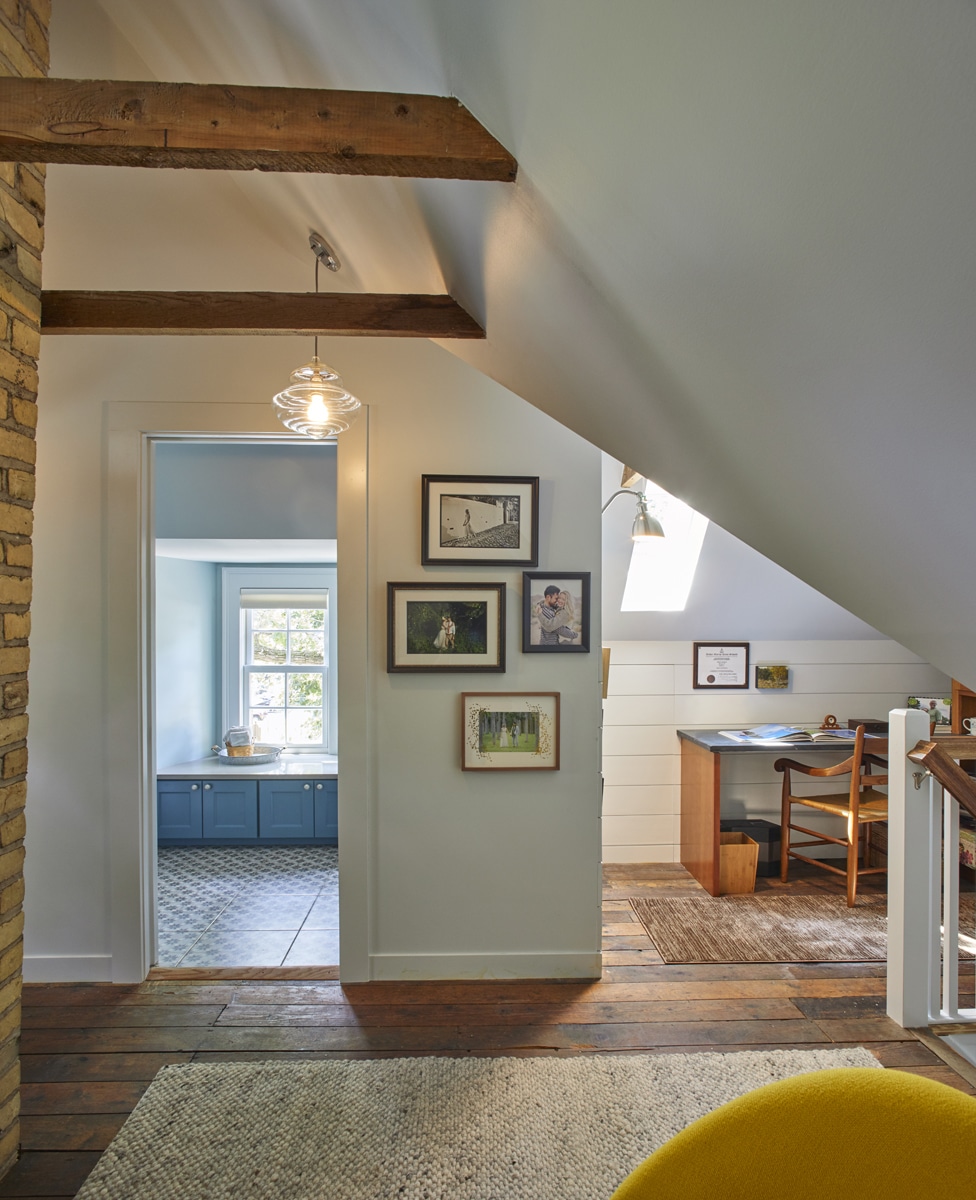
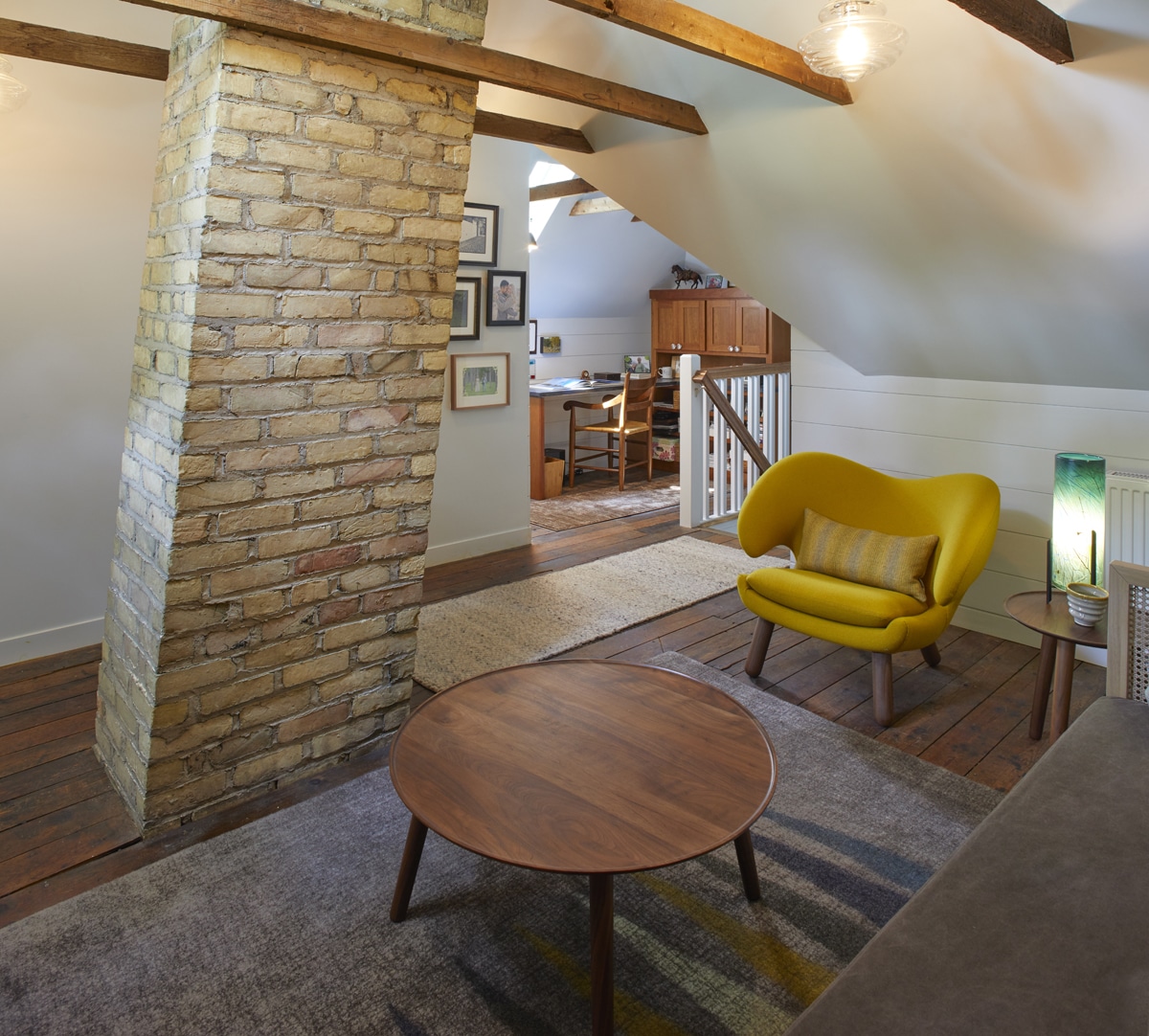
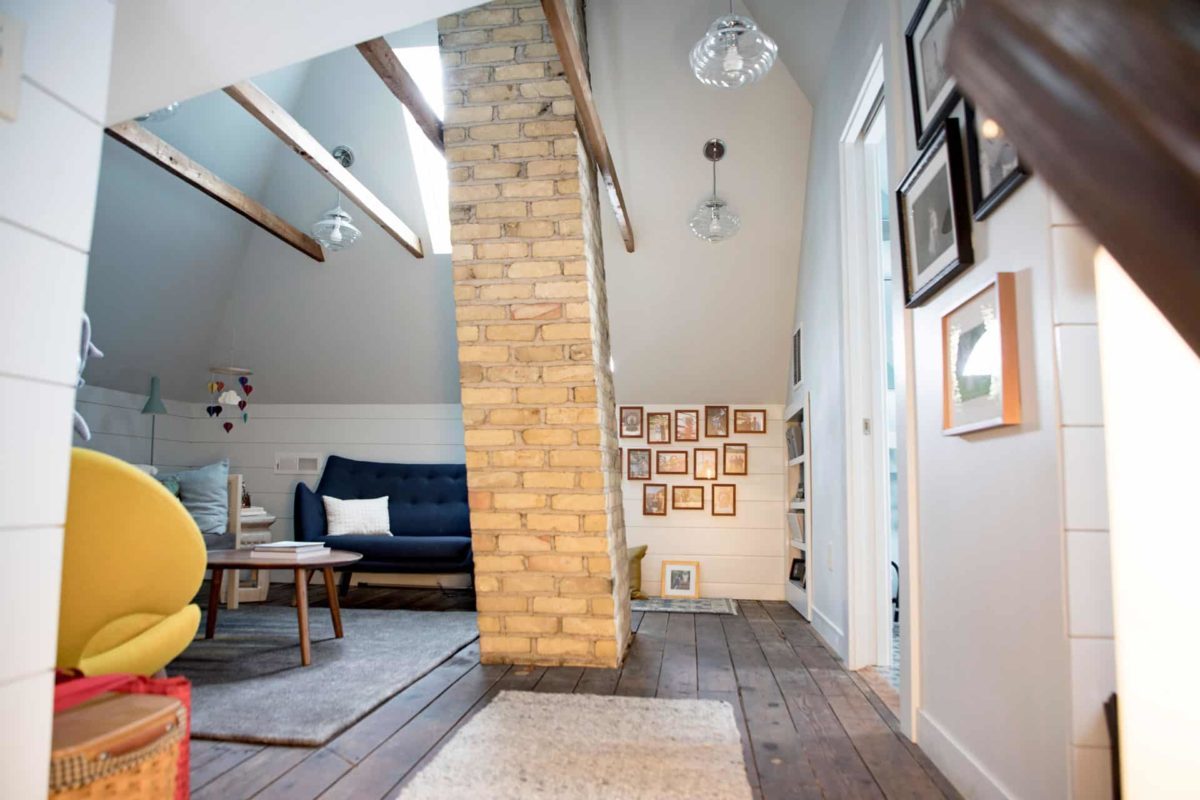
Go for four seasons instead of three.
For Susan, it was never a question—if they were going to add a sunroom, there was no point making it a three-season space. “I did not want to invest the money to add a room and not be able to use it year-round,” she says. “To me that just made no sense.”
Add two extra feet if you can.
Originally the sunroom was planned at 14’ by 14’, but at the last minute, Susan wondered if they could add two more feet. “I’m so glad we did,” she says. “It’s the perfect size.”
Consider adding a washer/dryer on the top floor.
“About 10 minutes after our master bathroom was built, I realized, shoot, we should have put in a stackable, apartment-sized washer and dryer where the toilet is, and moved the toilet over,” says Susan. With the basement laundry room two floors below, there’s a lot of laundry to carry around.
But even she wavers on this point. “It would have changed the feel 100%,” she said. “It’s a spa-like bathroom. So you have to weigh that design feature, you know. Some people are more functional. I don’t know that I’m really a functional–design person. I like beauty.”
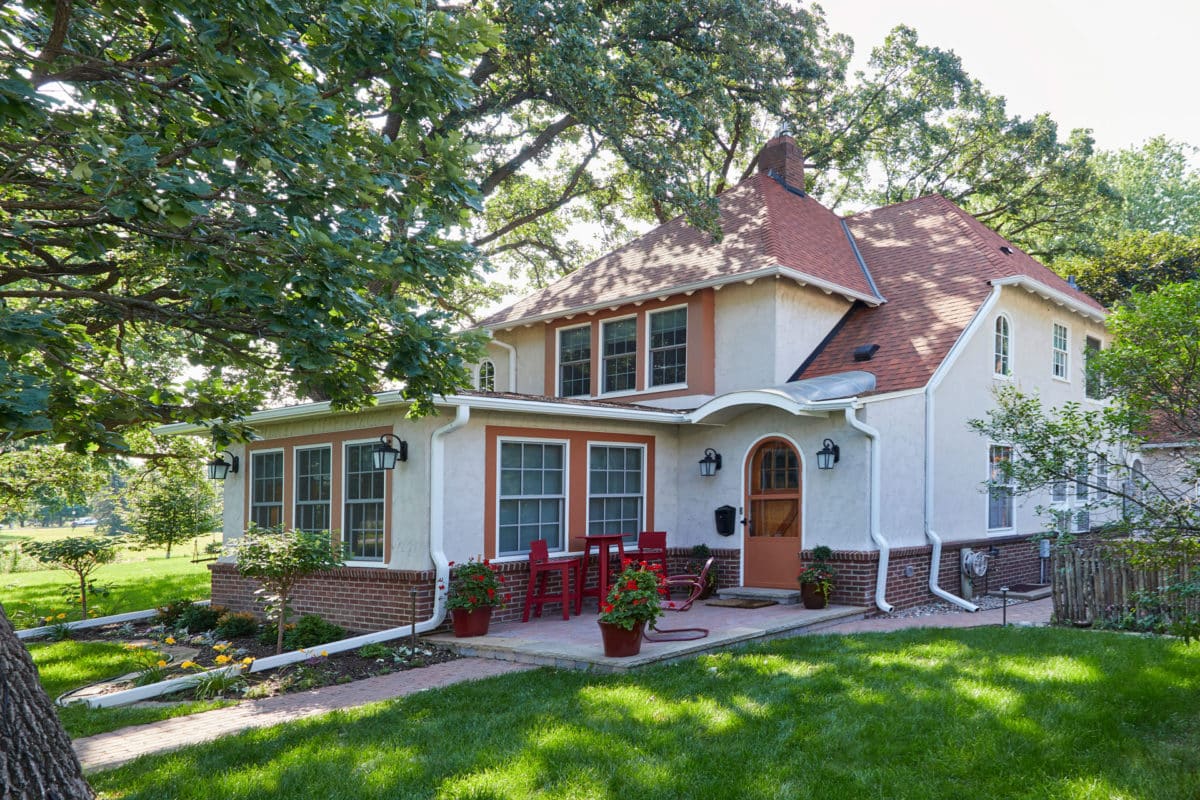
Susan Cary-Hanson
You might not realize how much you could love your current home.
With the upgrades White Crane helped them make, the Cary-Hansons are thrilled with their home. They already loved their location—just across from Lake Phalen, with beautiful walking and bike paths out their front door, and now they feel the same about their house.
These days, the Sunday ritual at the Cary-Hanson household is to sit in the sunroom on matching Design Within Reach Womb Chairs and read the Sunday paper over coffee. It’s exactly what they wanted.
We’re here to help! Check out our planning resources below, or reach out to us here.