How Much Does it Cost to Remodel a Kitchen in the Twin Cities?
Are you dreaming of a new kitchen and wondering how much you’ll need to invest? We breakdown the costs for two kitchen remodels and what factors drive those costs.
Follow along as we build a shed dormer addition along the upper level of this St. Paul Cape Cod.
Our clients, a young family, love their neighborhood but wanted to update their home and expand their living space.
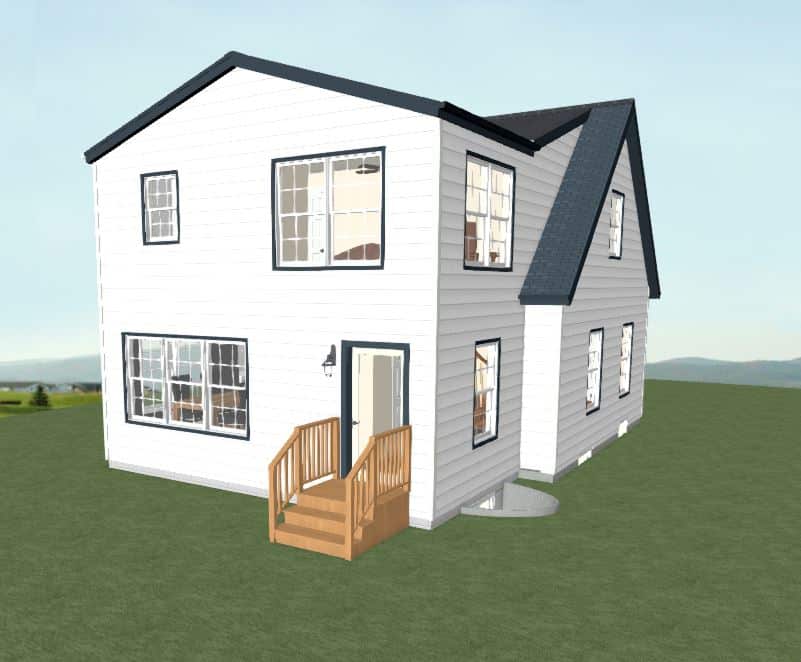
This rendered drawing shows the new addition on the back of the house. The design ties into the existing roof lines and considers the lot size.
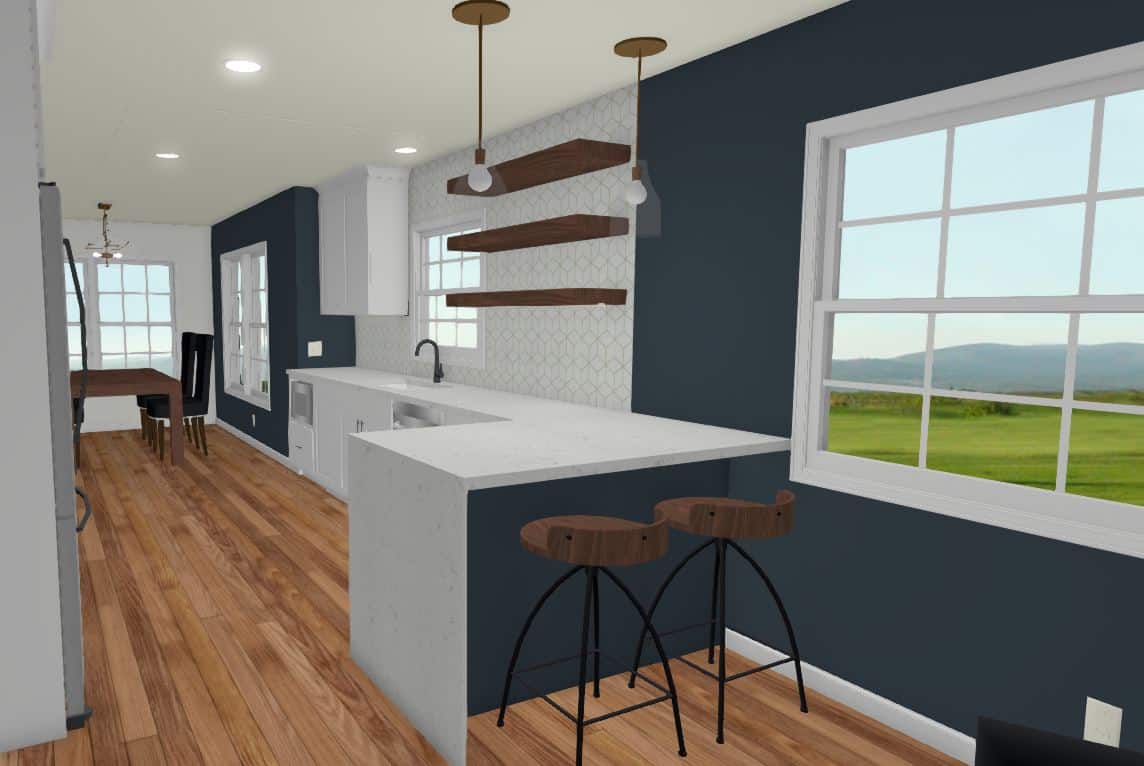
The new kitchen peninsula has a waterfall countertop, seating area, and storage with a hidden push panel door. The kitchen will have some upper cabinets but will also feature custom floating walnut shelves.
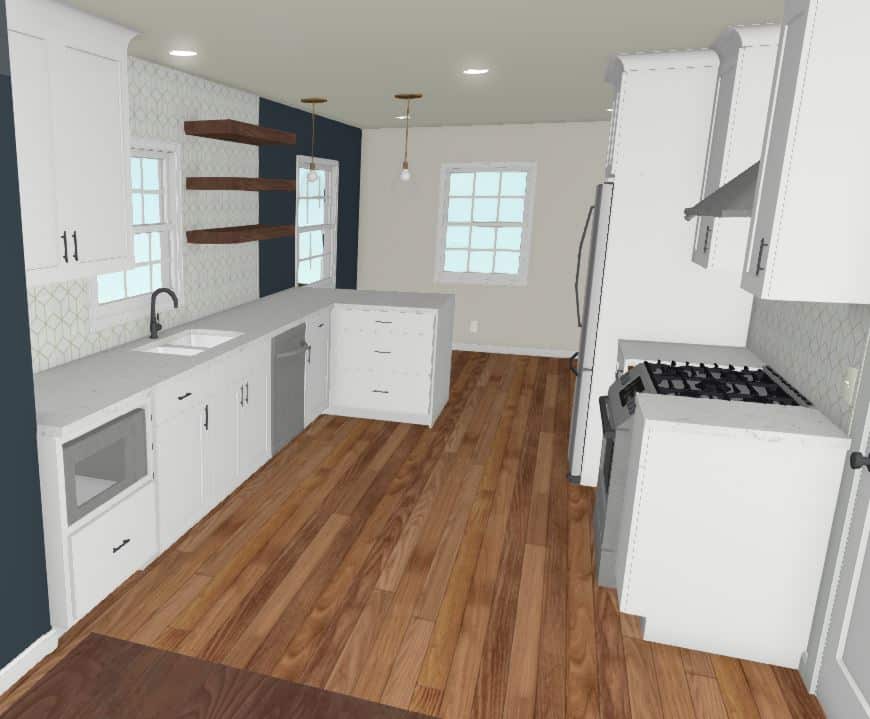
In the kitchen and addition, we'll lay new hardwood floors that match the home's existing red oak floors.
The homeowners wanted the space created by the new addition to flow seamlessly into the original house. The addition design solves the functionality issues created by a too-small house and aesthetically ties together the home’s main floor. On the exterior, the addition design ties into the existing roof lines and considers the lot size.
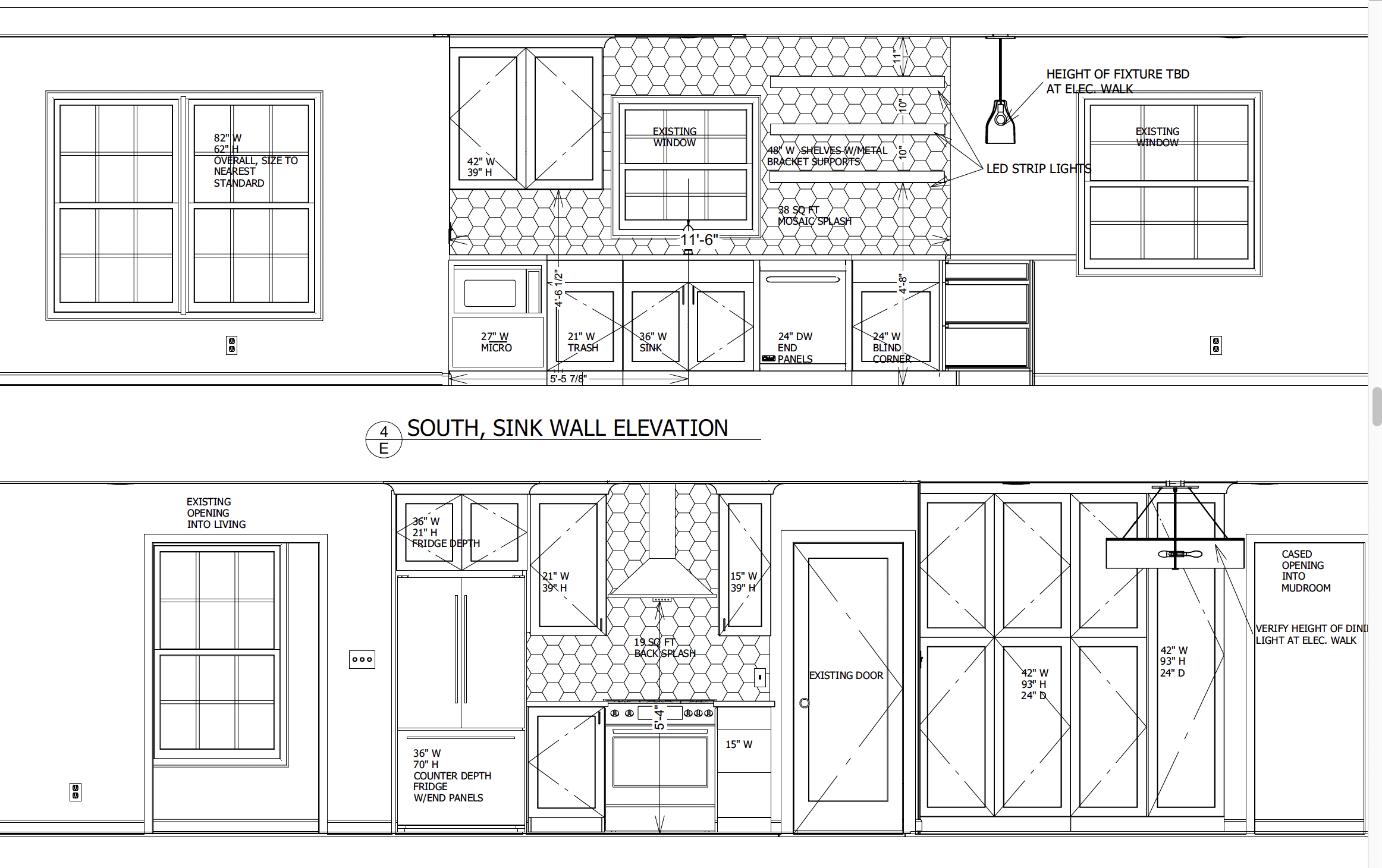
North and South elevation drawings of the kitchen show locations for cabinetry, appliances, and fixtures.
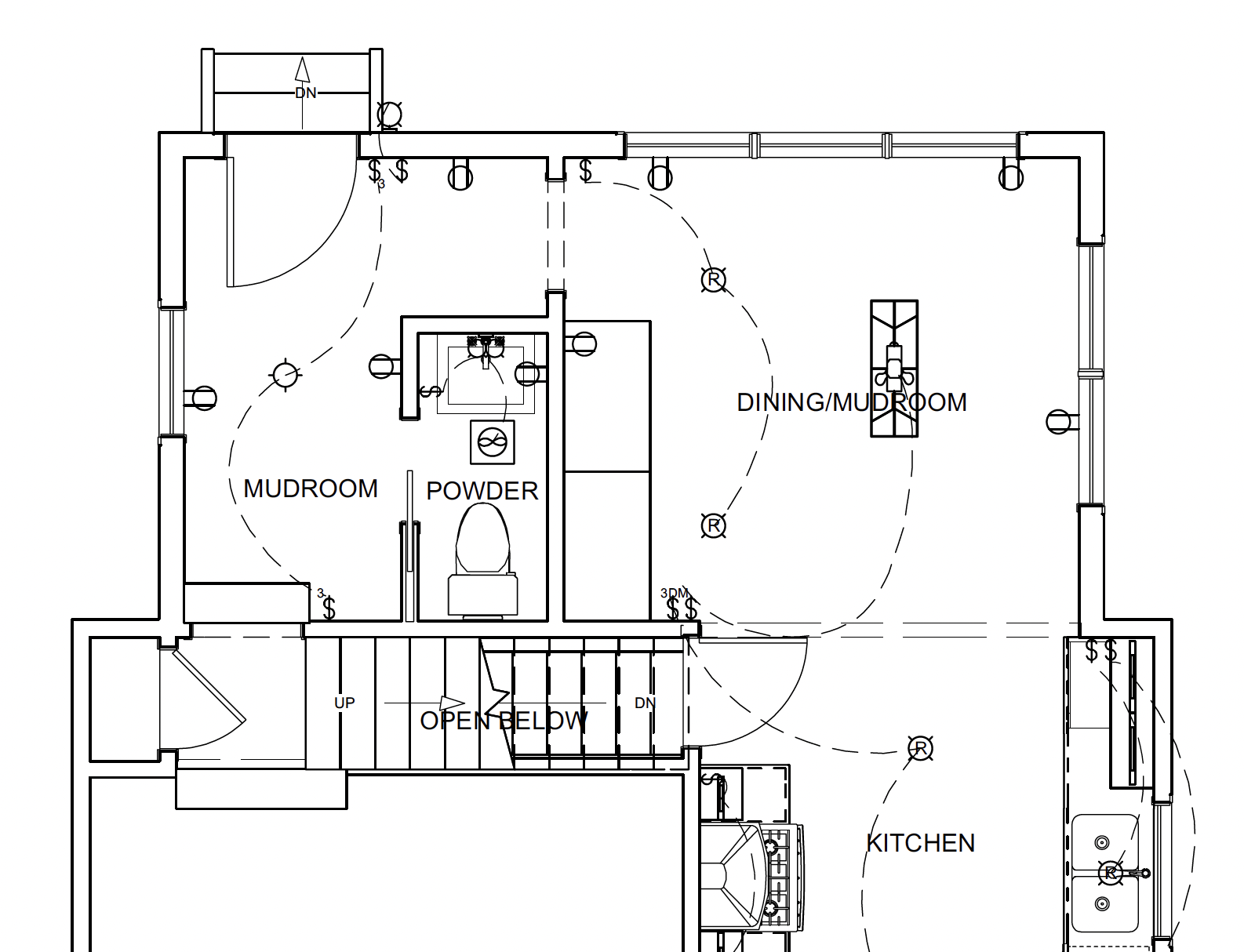
The addition makes space for a new powder room and mudroom that opens to the dining area and a new door with backyard access. There is also a passage from the mudroom over the stair landing into the living room.
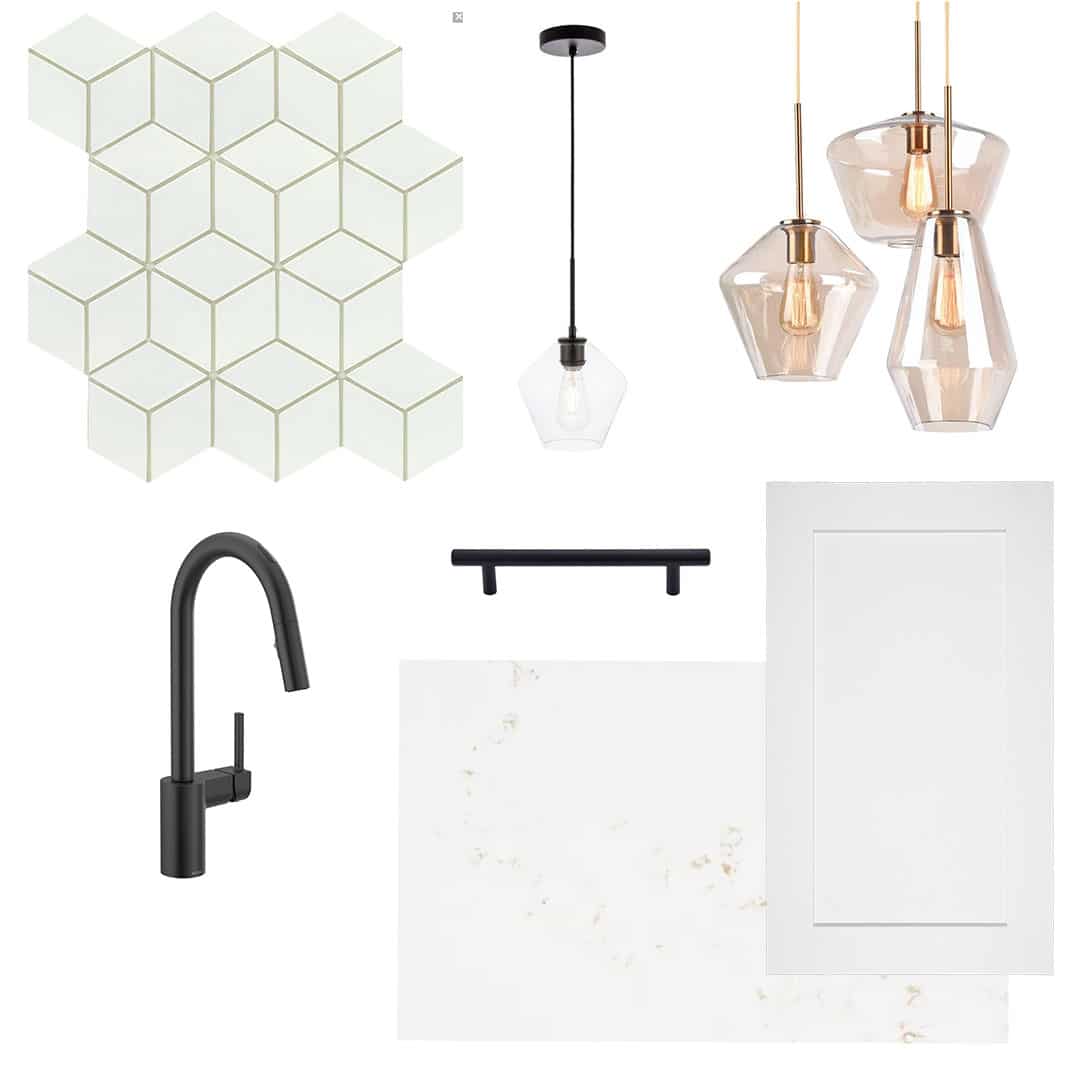
The fixtures and finishes will have a vintage-modern vibe with a black and white palette. The dining room multi-pendant chandelier adds a pop of gold.

Upstairs, the addition adds a bedroom and a bathroom, creating a new primary suite for our clients and the opportunity for an existing bedroom to become an office or guest space. The new primary bedroom will have windows overlooking the park across the street, allowing for lots of natural light.
The new bathroom will have a generous walk-in shower with walls in white subway tile, a black hexagon mosaic shower floor, and matte black plumbing fixtures. A quartz-topped custom walnut vanity with gold pulls and a brass sconce adds warmth to the bathroom palette.
We’re here to help! Check out our planning resources below, or reach out to us here.