How Much Does it Cost to Remodel a Kitchen in the Twin Cities?
Are you dreaming of a new kitchen and wondering how much you’ll need to invest? We breakdown the costs for two kitchen remodels and what factors drive those costs.
See inside as we build a mudroom addition and remodel the kitchen of this 1920s Lake Nokomis home.
Custom Cabinets in a house amplify how well a space can work for you and greatly impact the room’s attractiveness. To help define the type, style, and placement of cabinets, White Crane designers talk with clients about how they typically use their home and how they want the space to feel early in the design process.
Since cabinets contribute to a home’s functional and visual experience, our team thinks through all the cabinet details, from materials and configuration to drawer contents. In this Lake Nokomis remodel, removing and replacing the old cabinets opened up the kitchen, adding even better functionality with an improved layout and increased storage capacity.
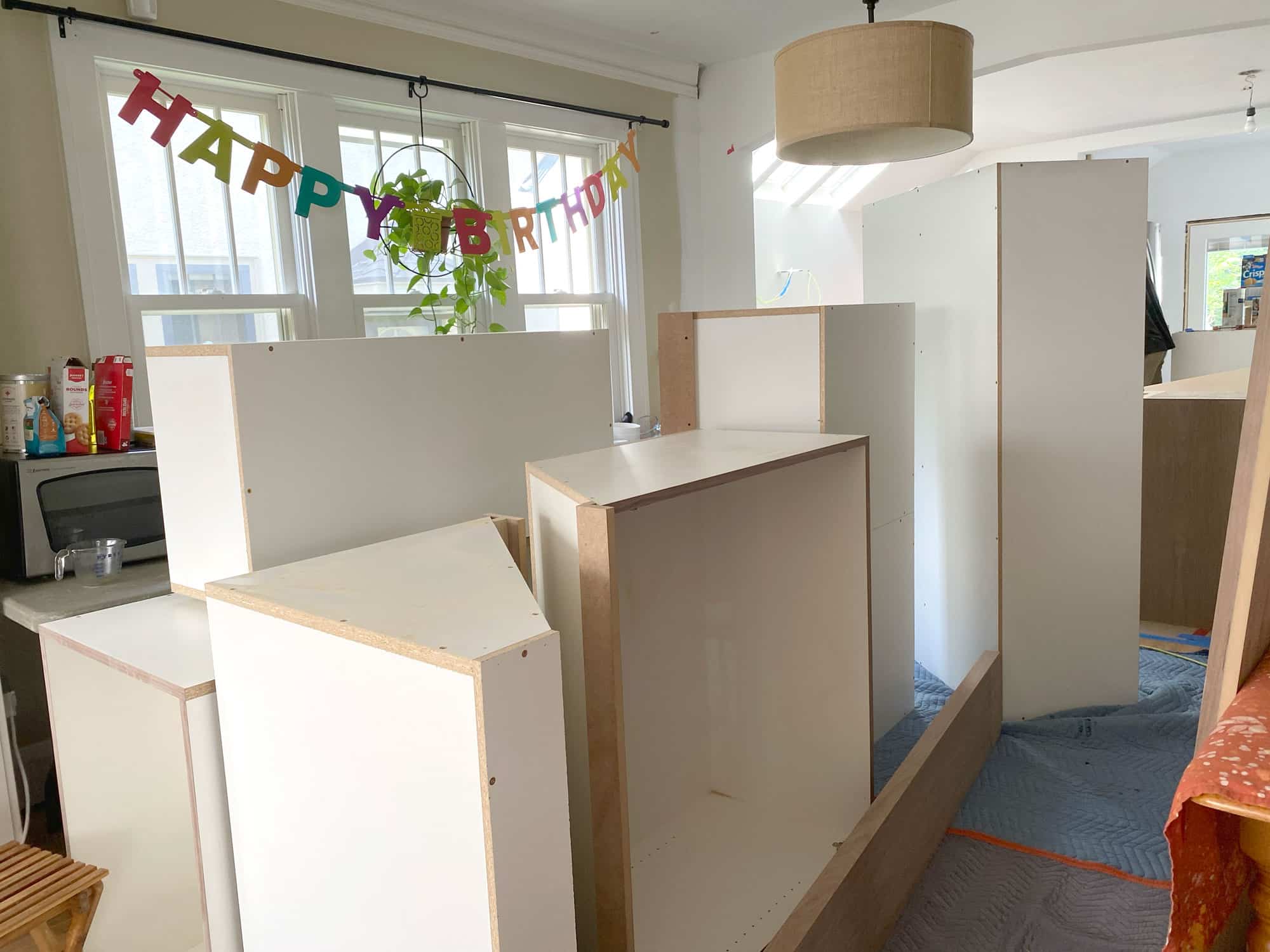
The cabinets arrive on-site and are installed one at a time within the kitchen and mudroom. The homeowners elected to mix natural walnut finishes with vivid blue cabinets to add depth to the interior design.
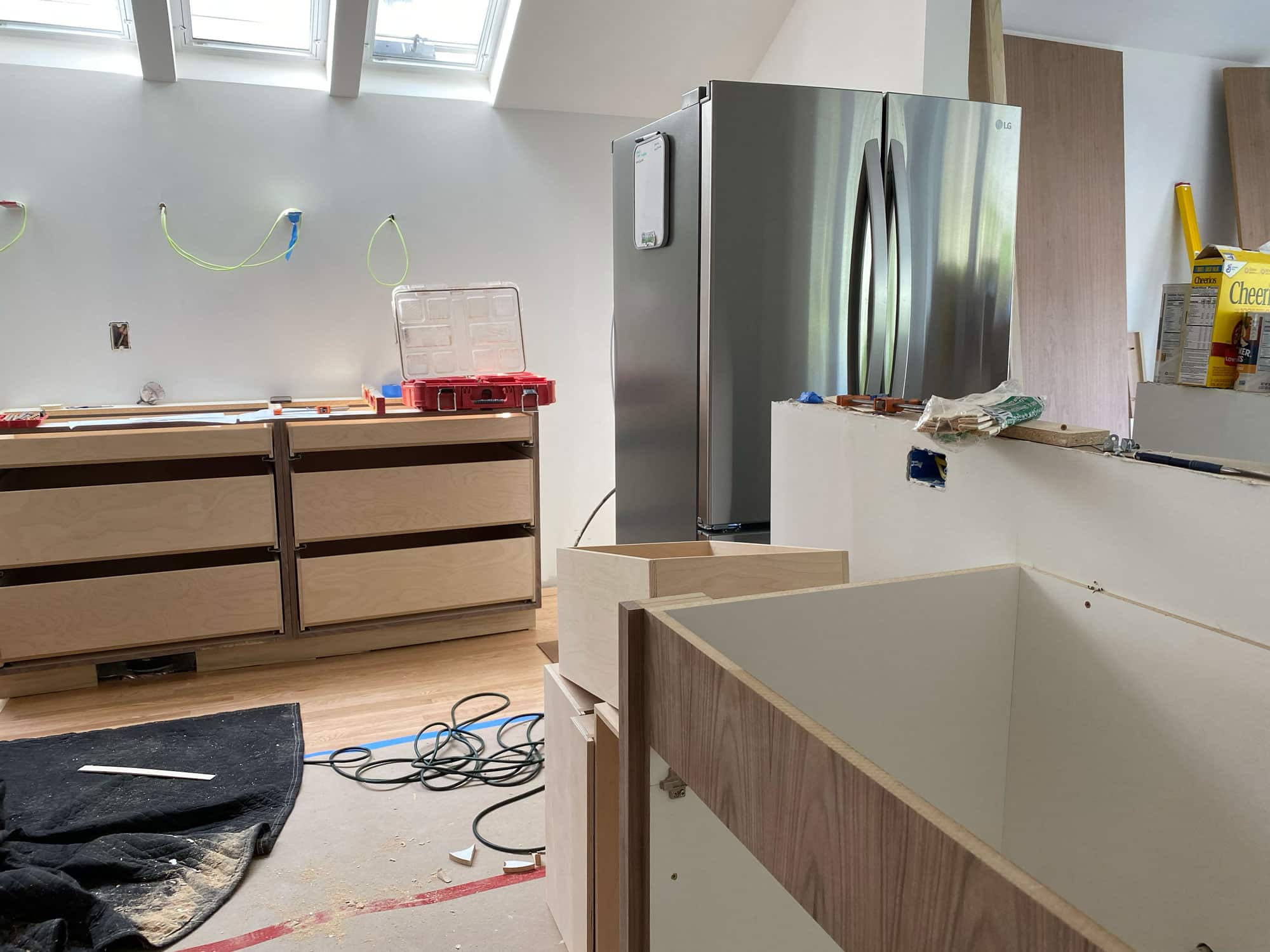
Just under the skylights, electrical wiring projects from the wall surface where open shelving is just about to be installed. The wiring will be pulled along a track hidden in the walnut boards to supply necessary task lighting.
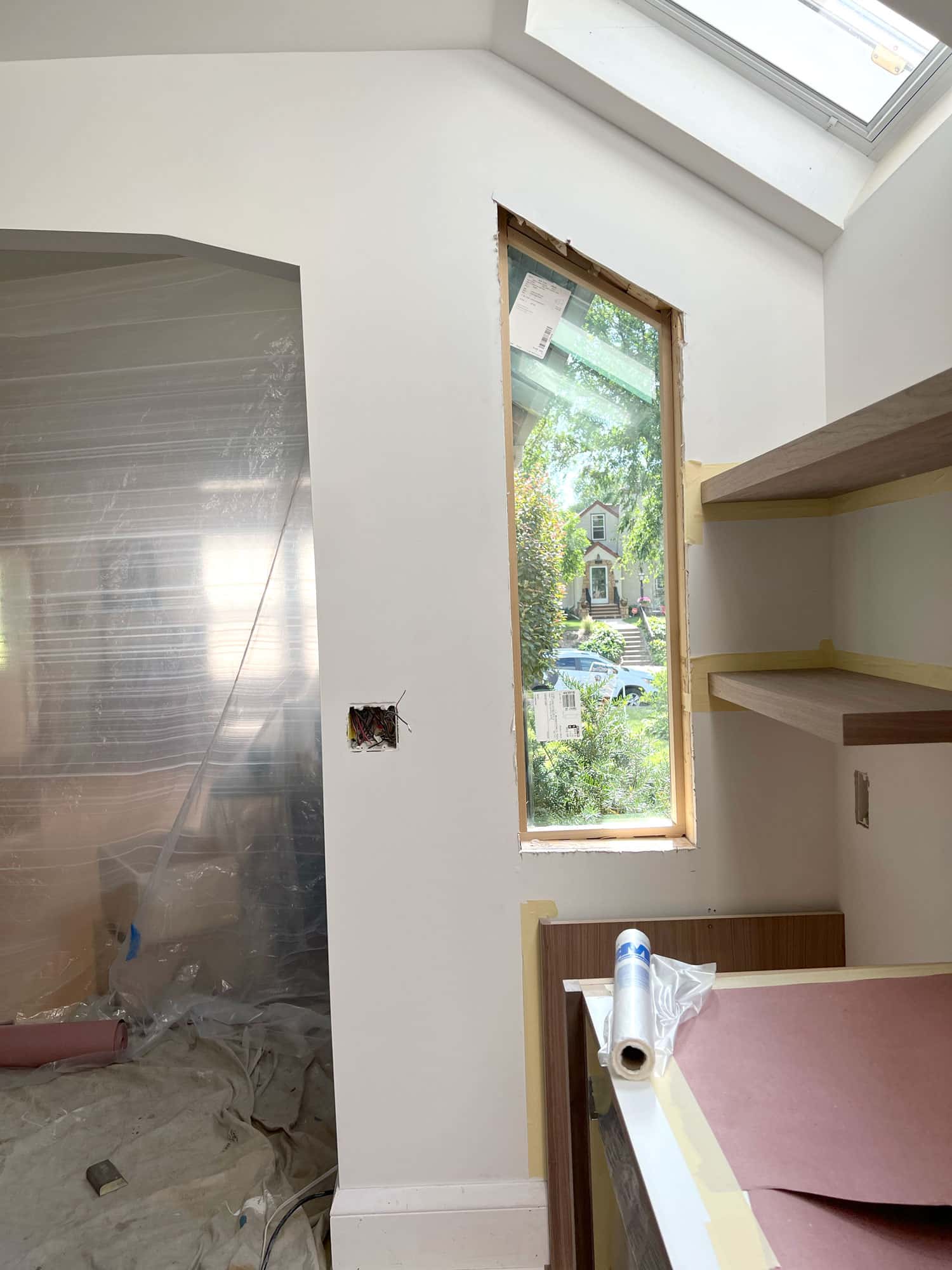
Open shelving in this kitchen is essential, as it provides additional storage without the bulk of a traditional cabinet, which would likely make this secondary kitchen prep space feel tight and cramped.
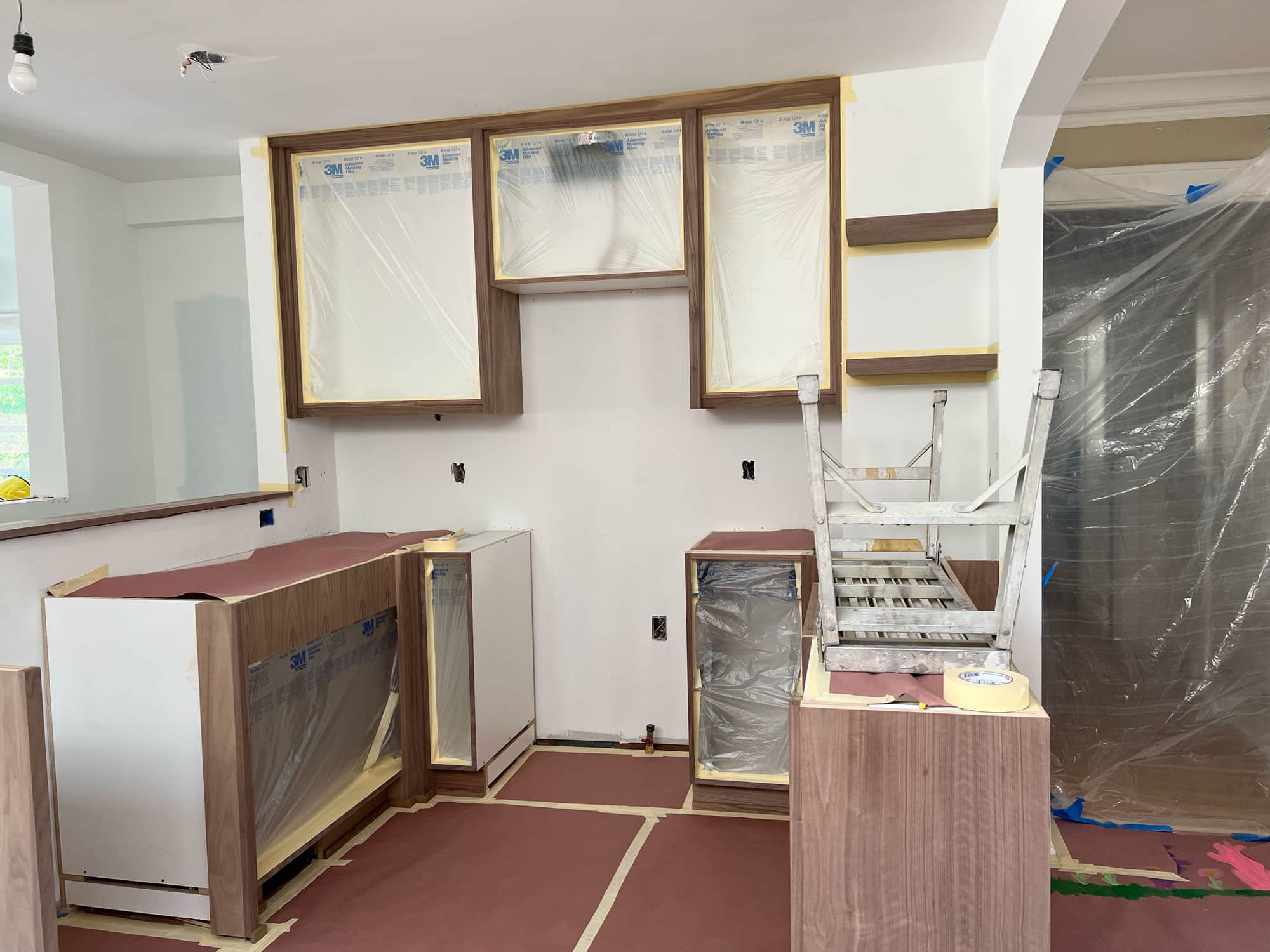
The walnut kitchen cabinets are a feature element of the design for this Lake Nokomis remodel. The earthy tones will blend the modern accents of the updated kitchen with the character of the existing 1920's home. Cabinet doors and drawers will be attached after they are finished off-site to protect them from construction dust and debris.
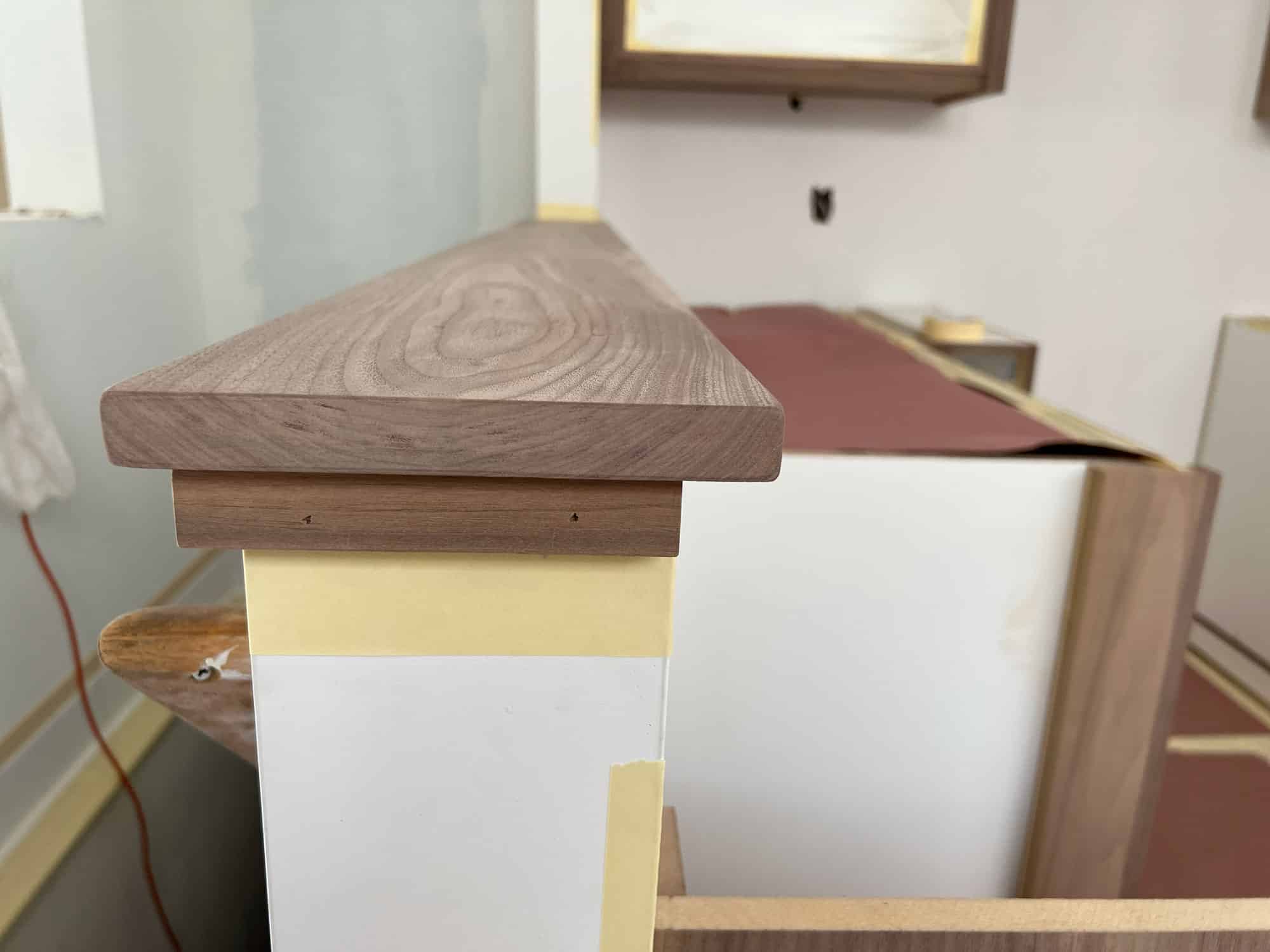
A clear coat sealer will be applied to the walnut cabinetry and millwork, like this wood knee wall cap at the stair's edge.

A clear coat sealer will be applied to the walnut cabinetry and millwork, like this wood knee wall cap at the stair's edge.
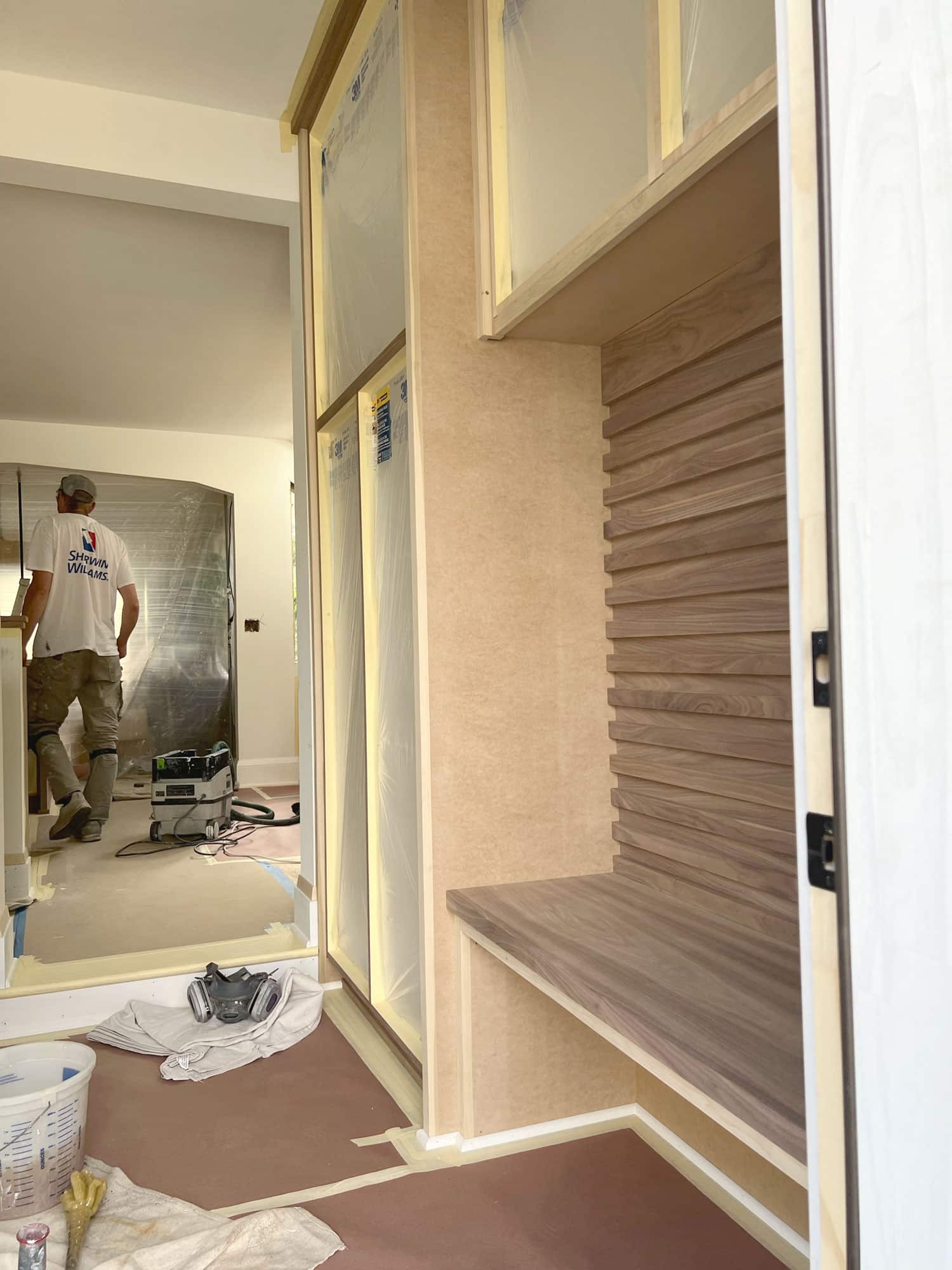
The new mudroom cabinets feature both walnut and painted cabinetry. Just off the garage entry, a walnut bench with a unique horizontal slat pattern will sit alongside vividly painted full height cabinetry, painted in Sherwin Williams, Sea Serpent.
We’re here to help! Check out our planning resources below, or reach out to us here.