What are shed dormers and why are they so popular around here?
The Twin Cities are filled with story-and-a-half homes that are perfect for a certain kind of addition, called a shed dormer. Learn more about this popular remodeling project.
Follow along as we build a contemporary 2-story Addition on their traditional American Foursquare style home.
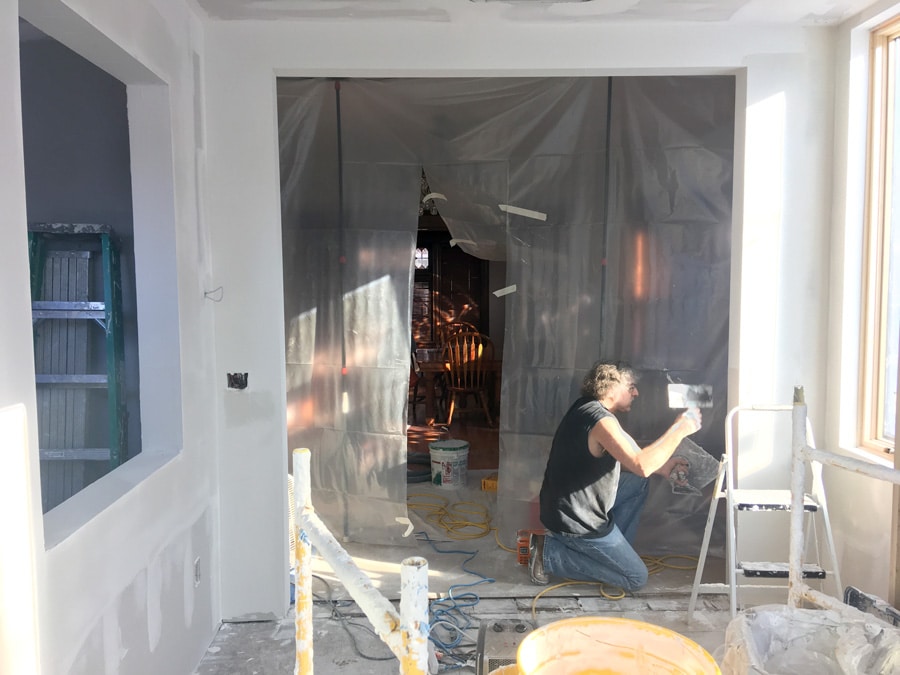
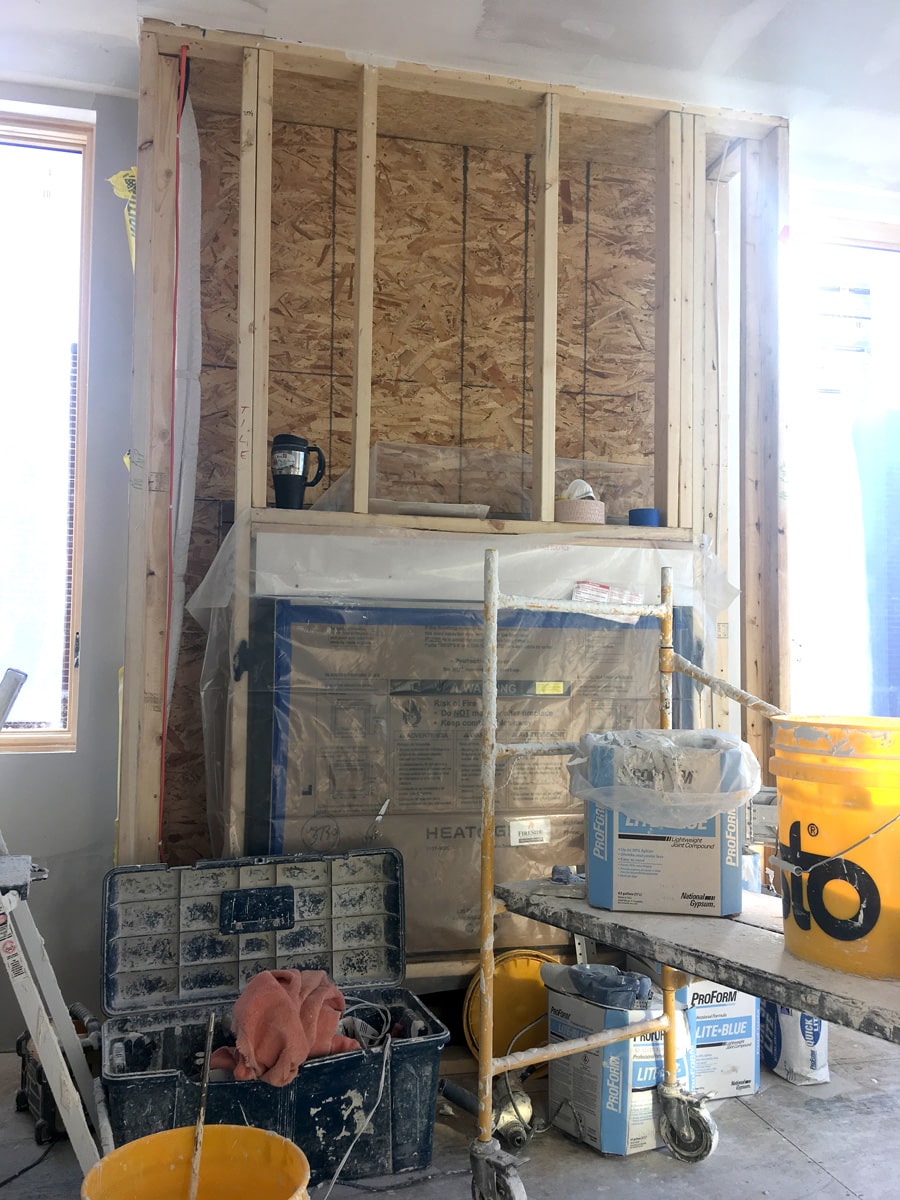
We are roughing-in electrical and running a gas line to fuel the fireplace. An unused gas line running to an original bedroom light fixture has been removed, as well as some old knob and tube wiring. The Sunroom rough-in includes electrical for the recessed lighting, a ceiling fan, and outlets.
The Master Bedroom’s needs are similar but will include electrical for two wall sconces on either side of the bed. The porch and exterior off the second-story Master will also require electrical rough-in for lighting.
We’re installing mini-split HVAC ceiling cassettes in the Sunroom as well as the Master Bedroom on the Addition’s second floor. These units will help heat and cool the Addition. The minimal mini-split cassettes are quiet and integrate sleekly into the ceiling.
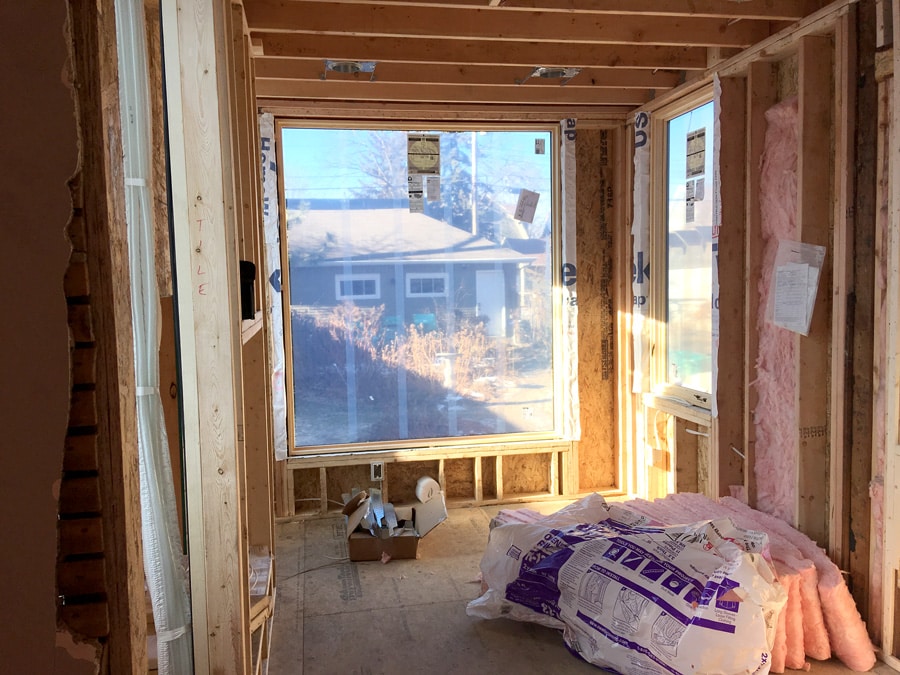
Sunroom | We've roughed-in the electrical for the recessed lighting, ceiling fan, and outlets.
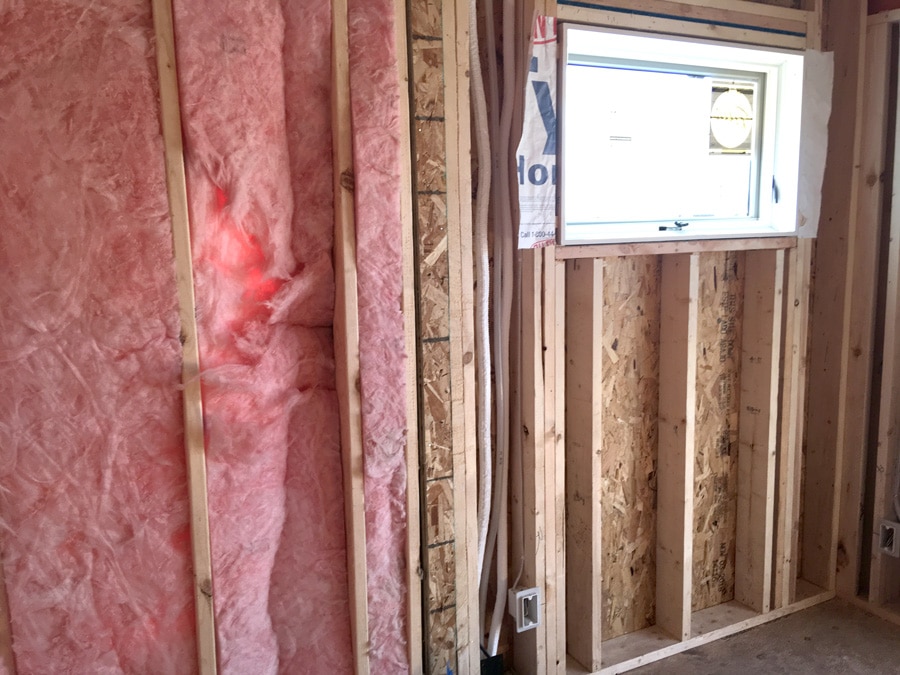
Master Bedroom | Electrical is roughed-in for outlets and lighting.
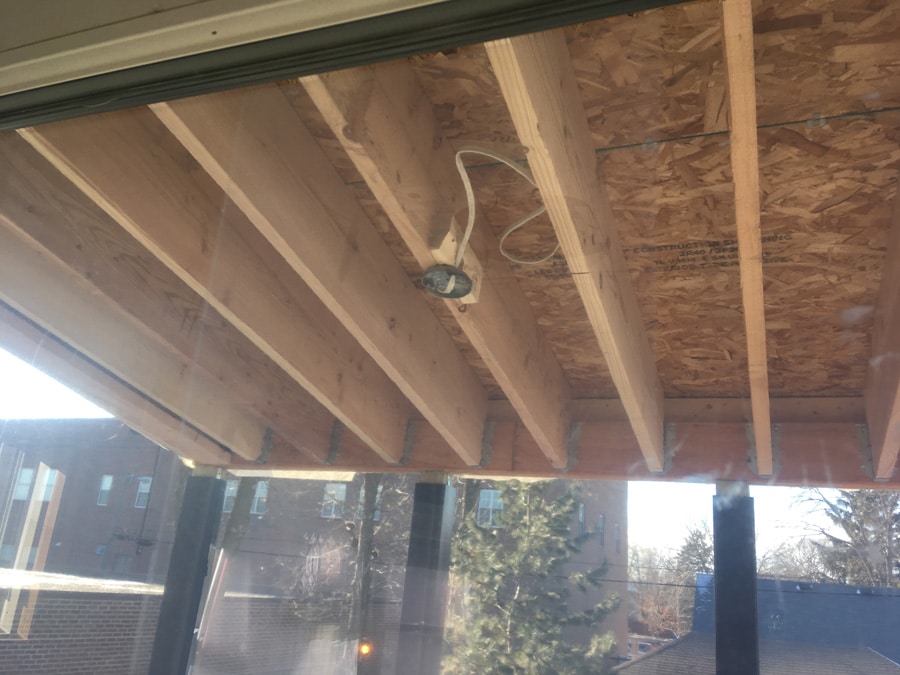
Master Bedroom Porch | Electrical is run for an overhead light fixture and other exterior lighting.
It’s time to cover the Addition’s framed up bones with a smooth skin of drywall. The new Sunroom walls meet the existing Dining Room walls in an oversized open doorway. In the Master Bedroom, the new Addition walls have to transition smoothly into the home’s existing walls. We’re striving for seamlessness between the new walls and the existing.

Sunroom | After the drywall goes up it's taped and mudded.
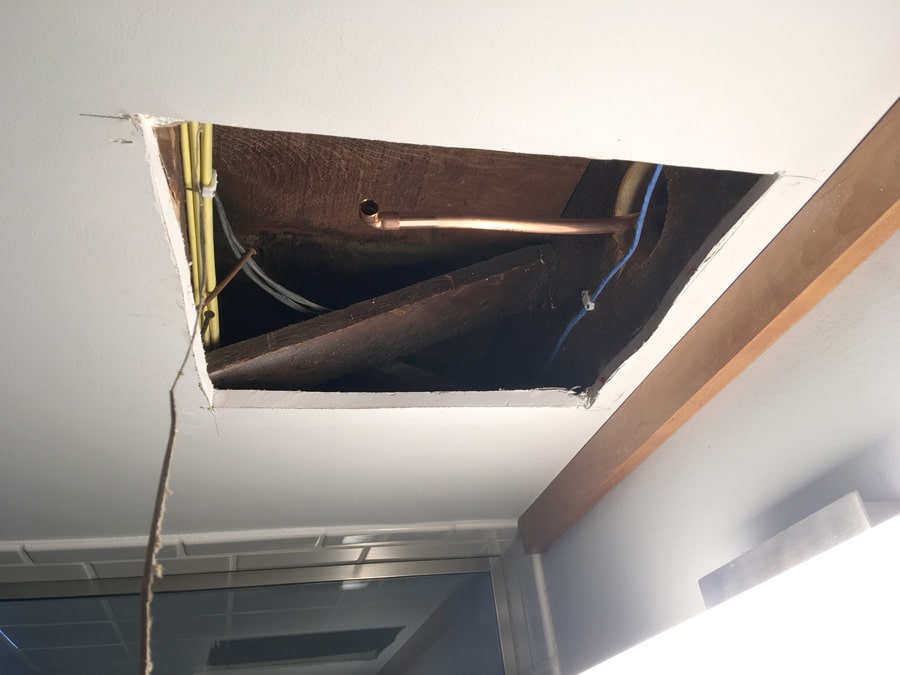
Lower Level | A line to the fireplace is fabricated and connected to an existing gas line from the Lower Level.
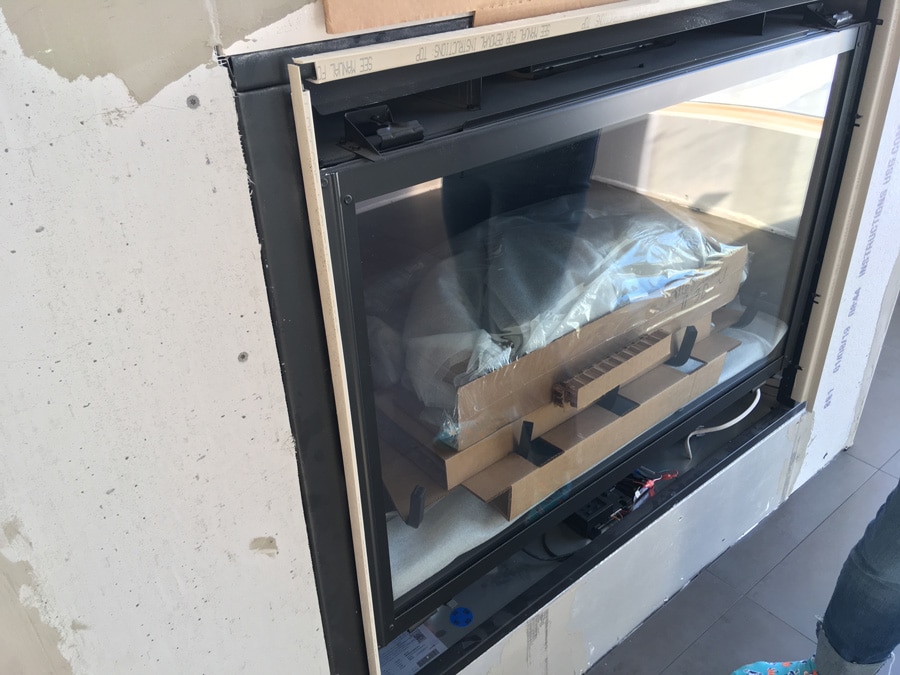
Sunroom | The gas line from the Lower Level is connected to the fireplace.
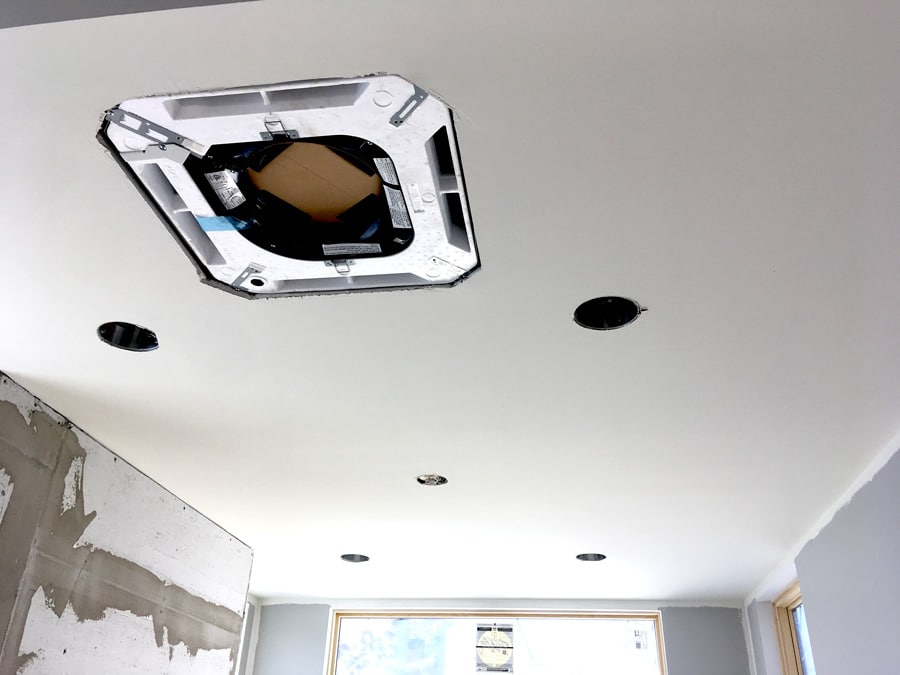
Sunroom | In this view of the freshly drywalled Sunroom ceiling, you can see the mini-split HVAC ceiling cassette and recessed lighting. The mini-split cassette will help heat and cool the Addition.
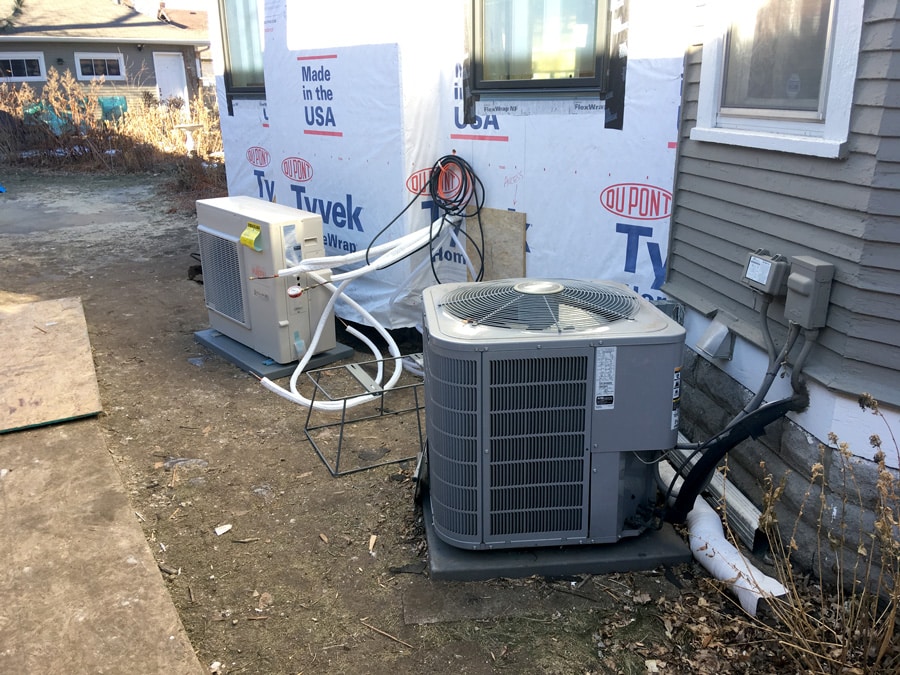
The exterior mini-split HVAC unit is installed near the main central air unit.
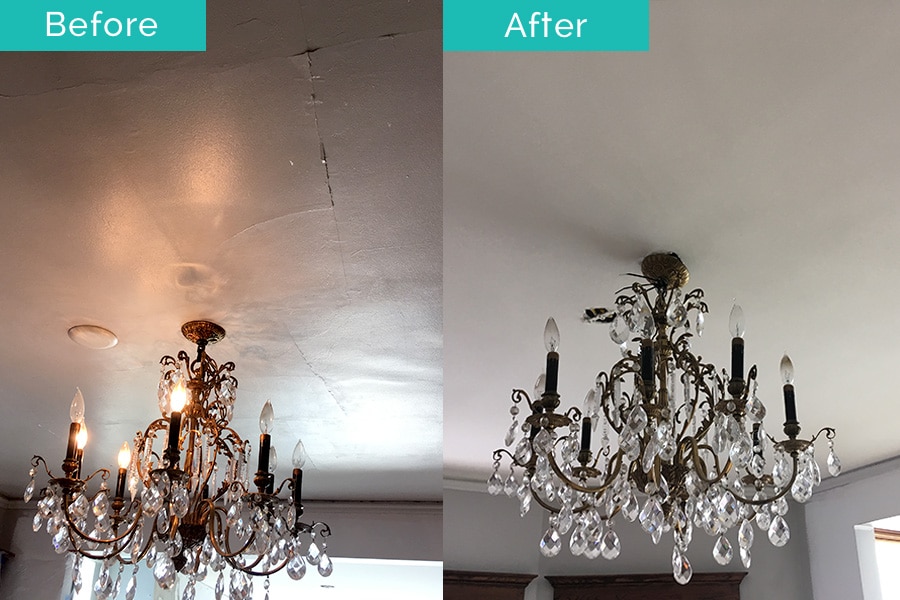
Dining Room | While we were drywalling the new Addition, we also repaired the adjacent Dining Room ceiling that had cracked and deteriorated with age.
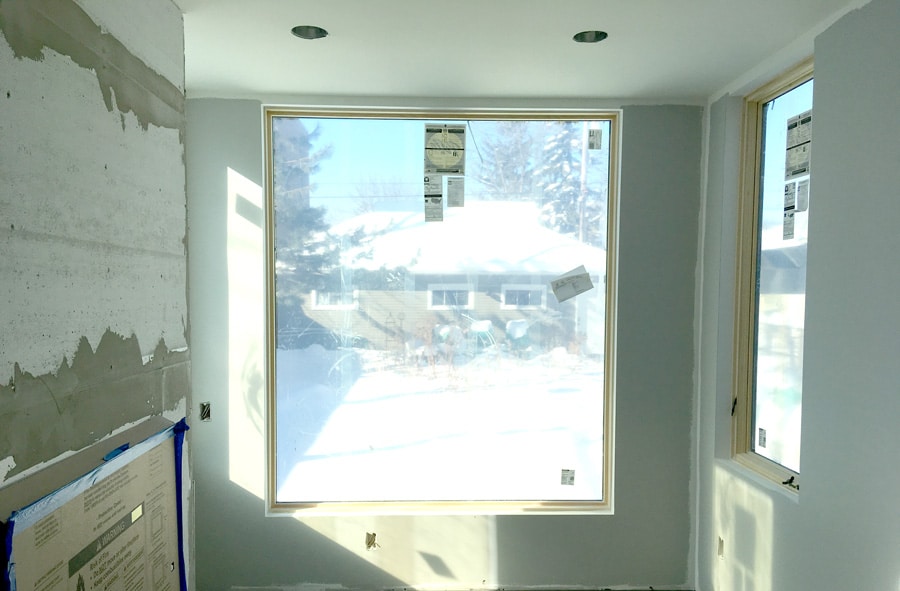
Sunroom | The drywall is complete, and the fireplace surround is ready for tile.
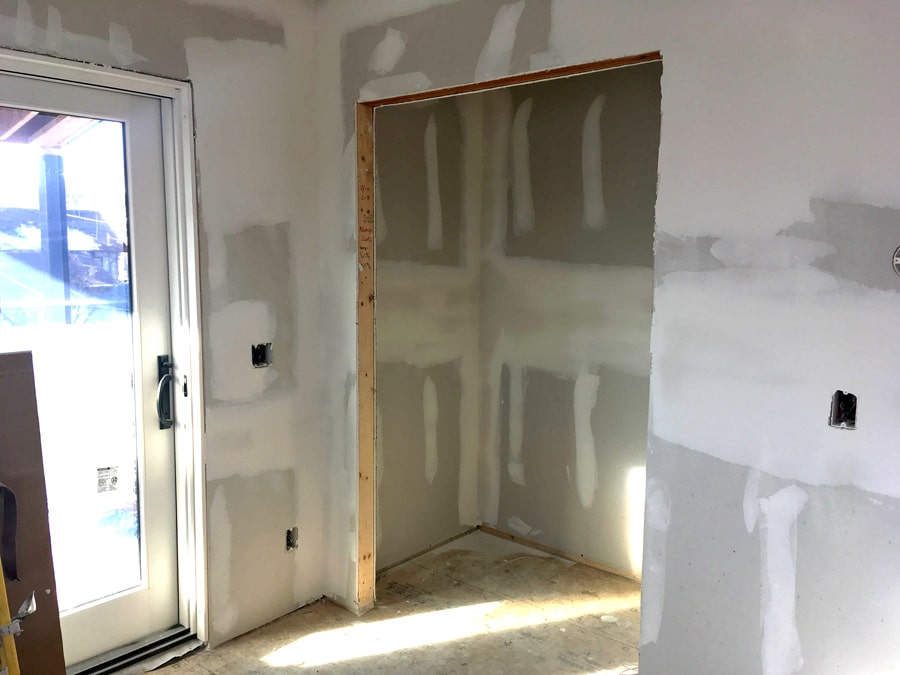
Master Bedroom | The new closet is taking shape!
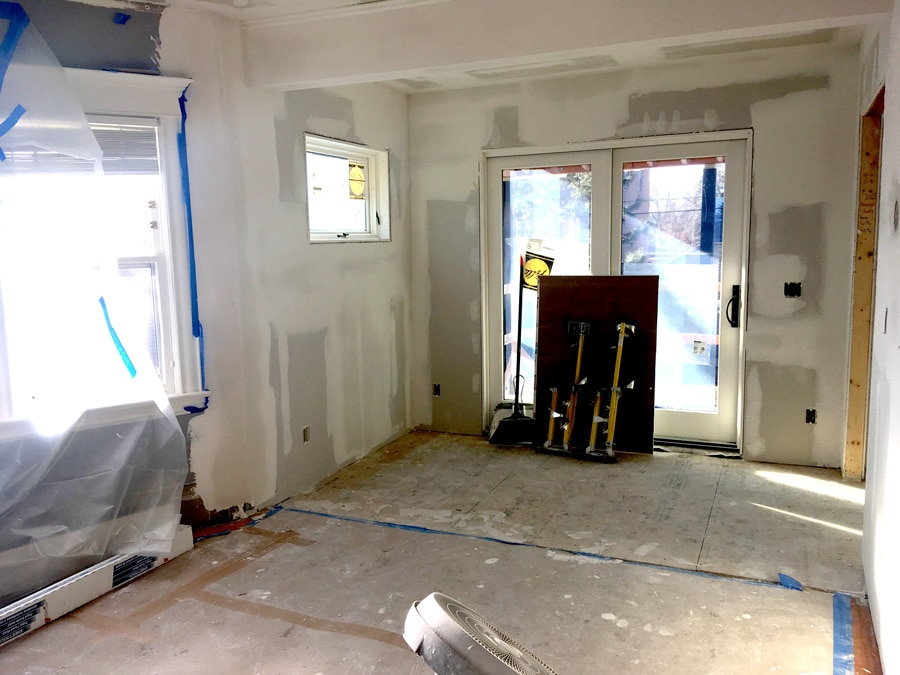
Master Bedroom | The goal in the Master Bedroom is to create seamlessness between the existing house and the Addition.
We’re here to help! Check out our planning resources below, or reach out to us here.