What are shed dormers and why are they so popular around here?
The Twin Cities are filled with story-and-a-half homes that are perfect for a certain kind of addition, called a shed dormer. Learn more about this popular remodeling project.
Follow along as we build a contemporary 2-story Addition on their traditional American Foursquare style home.
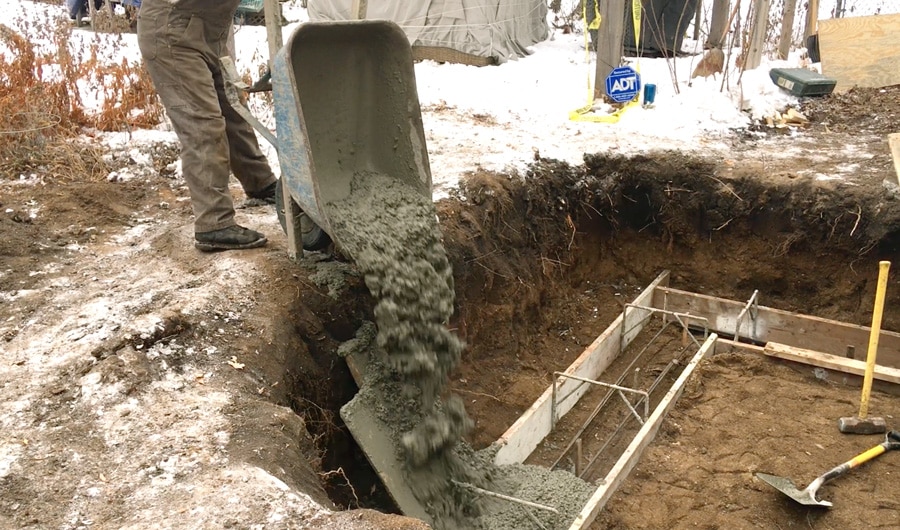
Frost footings support the addition’s new foundation. The footings prevent settling that can damage the new structure. Concrete is poured into wooden forms to create the footings. Additionally, a form was built under the back door area to repair a crumbling portion of the home’s existing foundation.
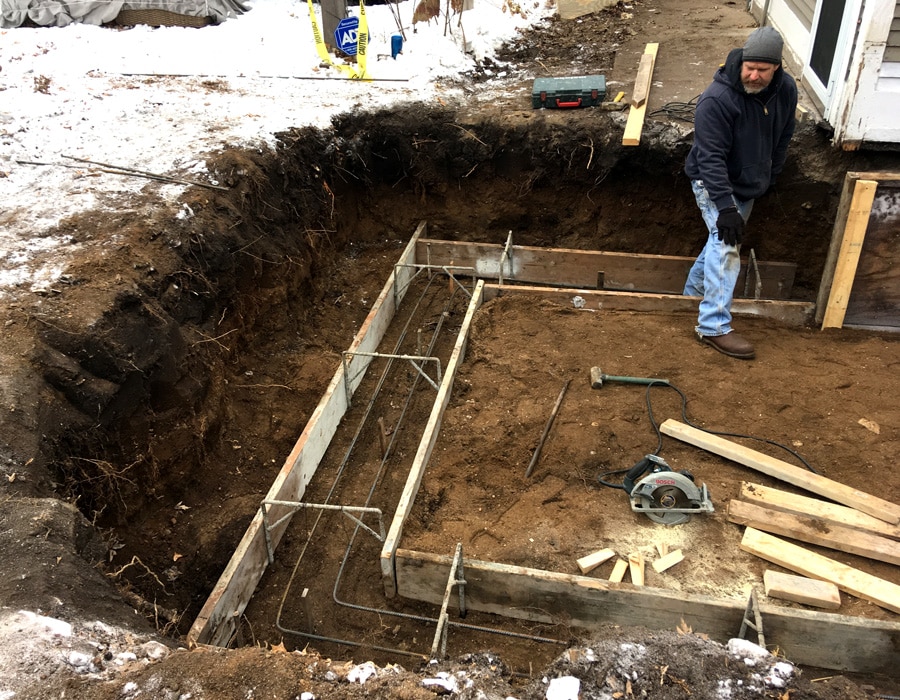
The excavated area is prepped for pouring the frost footings.
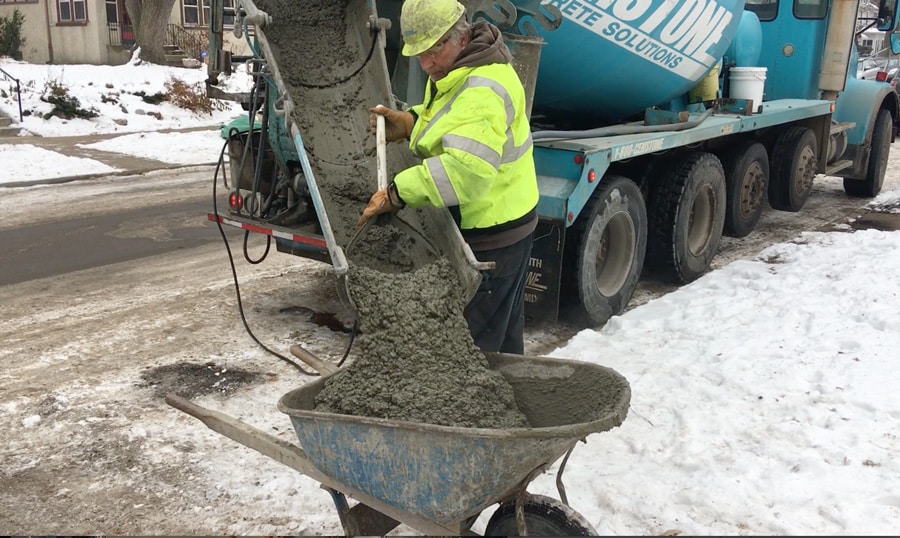

Concrete is poured into the forms to create the frost footings.
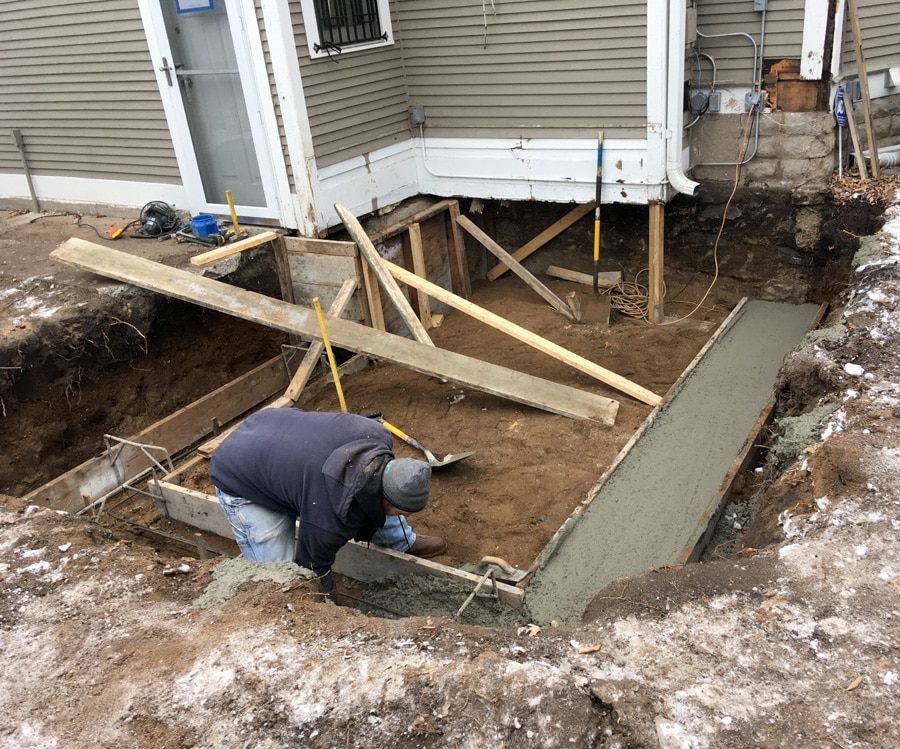
While pouring the new footings, we repaired the crumbling existing foundation discovered during excavation.
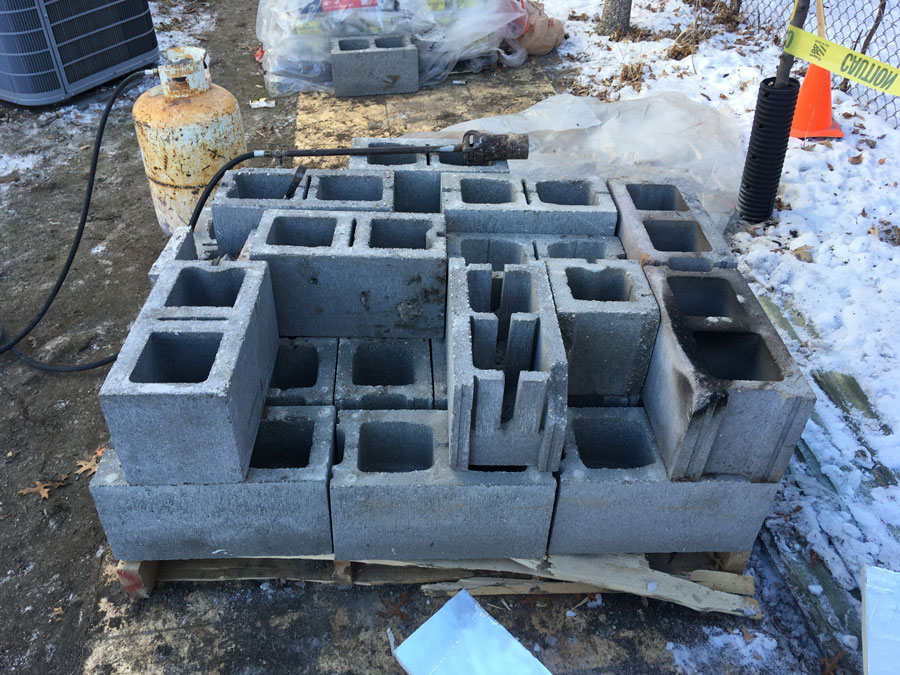
Block, also known as CMU, will be used to lay the foundation.
Block, also known as CMU (concrete masonry unit), will be used to build the foundation. A waterproofing layer is applied to the block, making it look like it’s been painted black. Next, insulation is applied to the foundation.
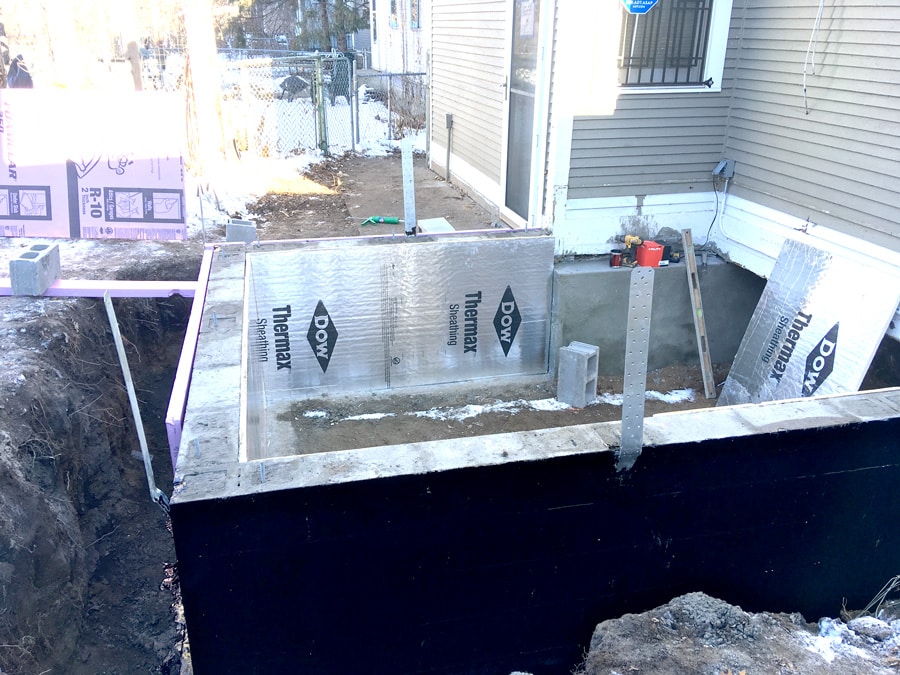
Waterproofing is applied to the block foundation exterior. The newly poured home foundation repair is also visible under the window.
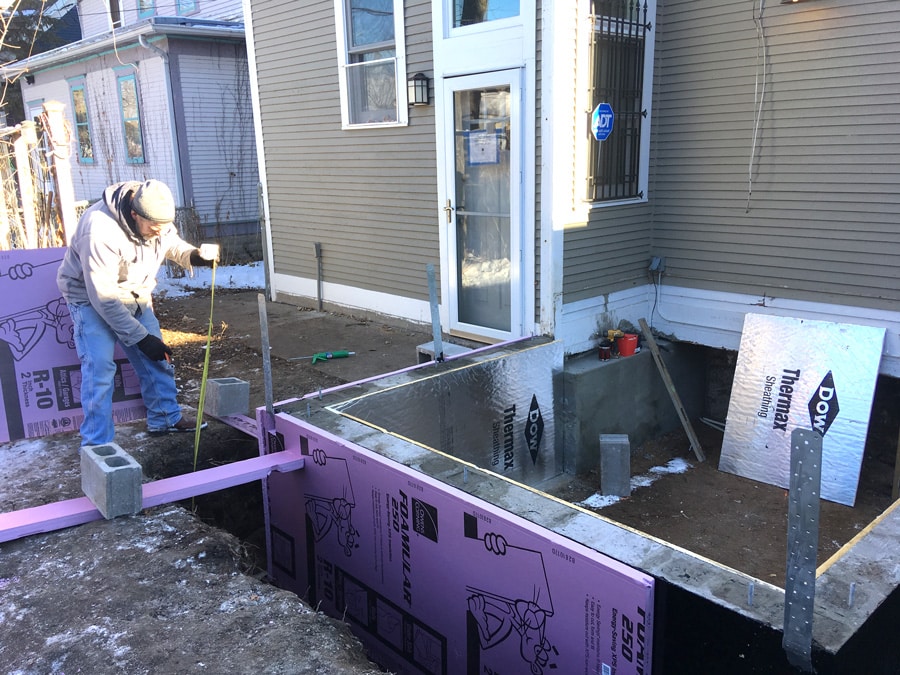
After waterproofing, we installed the foundation insulation.
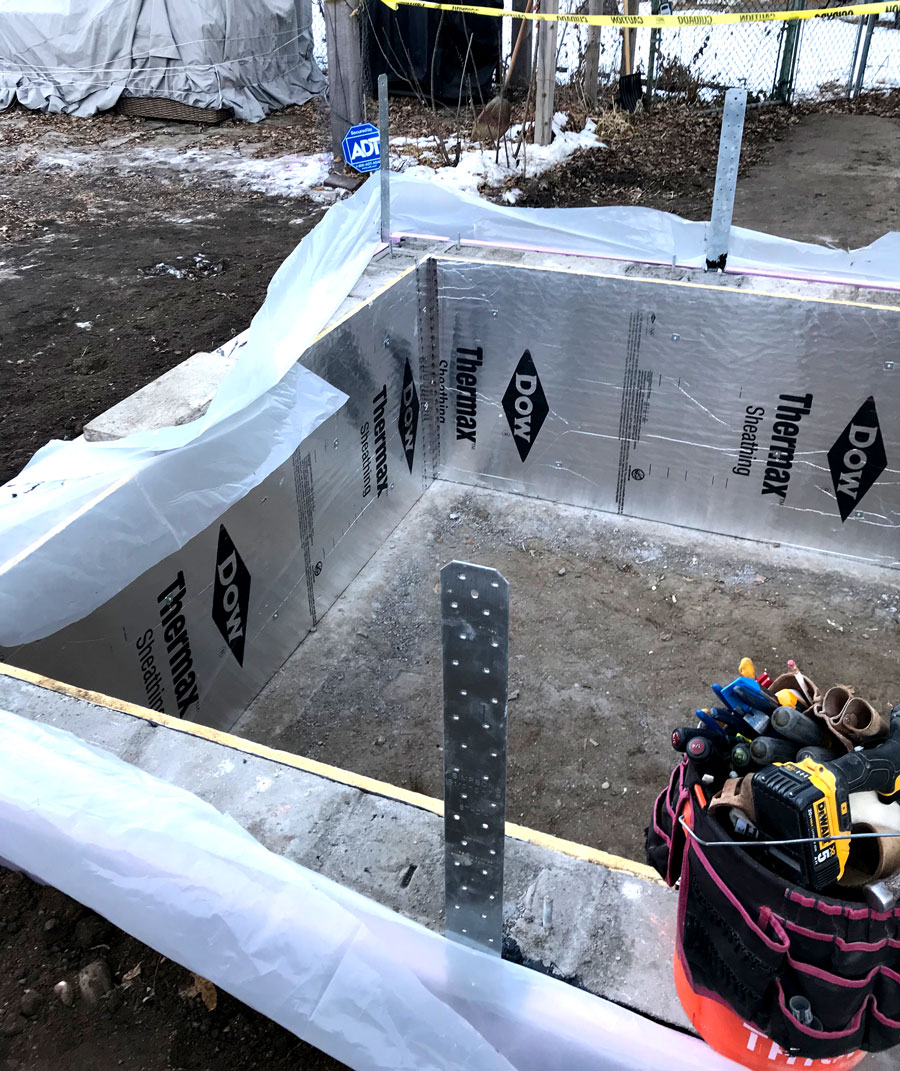
The foundation is finished. It's time to start framing!
We’re here to help! Check out our planning resources below, or reach out to us here.