What are shed dormers and why are they so popular around here?
The Twin Cities are filled with story-and-a-half homes that are perfect for a certain kind of addition, called a shed dormer. Learn more about this popular remodeling project.
Follow along as we build a contemporary 2-story Addition on their traditional American Foursquare style home.
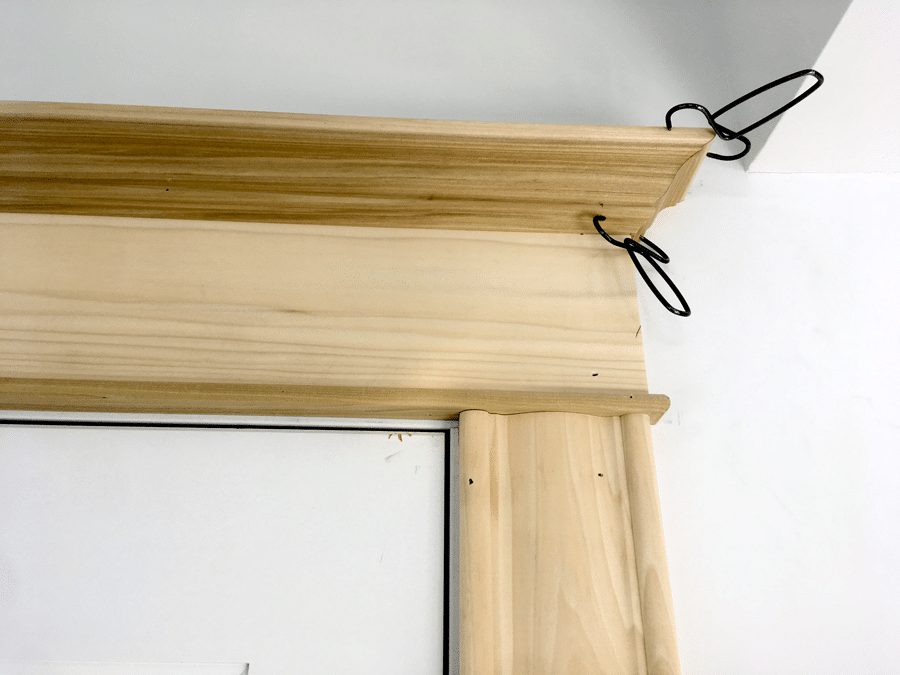
Our client’s 1908 home features beautiful original woodwork framing the doors and windows, as well as a unique baseboard profile. To unify the existing and new areas of the Master Bedroom, we used the room’s original woodwork as a guide to craft matching custom millwork for the portion of the Bedroom that extends into the new Addition. Now, the casings on the new Master Bedroom windows, porch doors, and closet match the room’s original woodwork exactly. We replicated the original baseboard profile in new boards, which allows the existing and new sections of wall base to meet seamlessly.
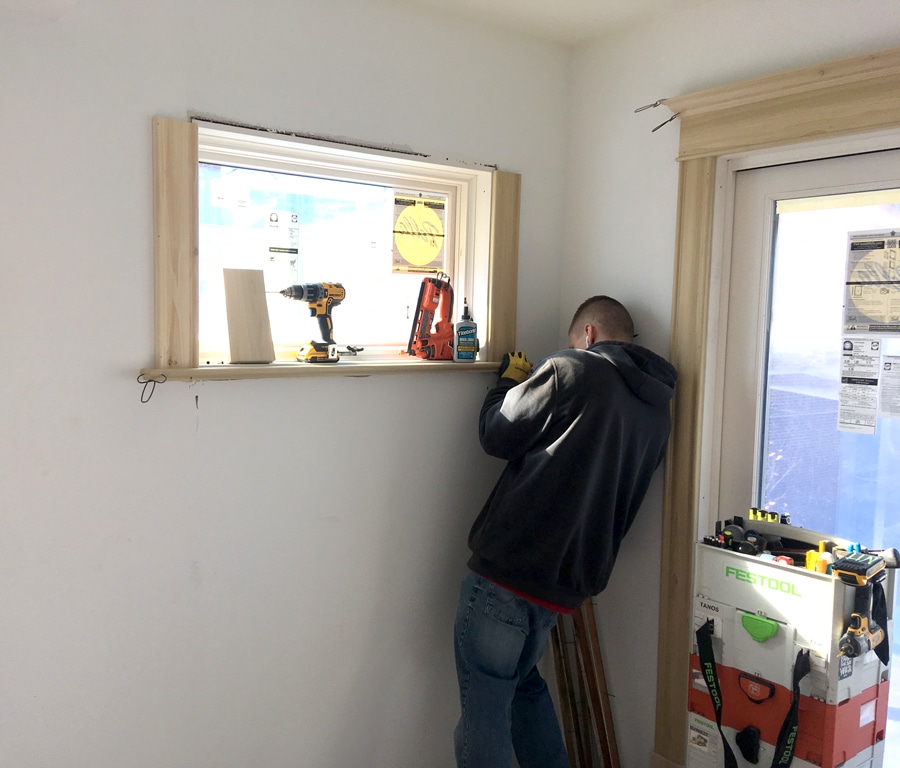
We're installing casings on the new Master Bedroom windows, porch doors, and closet that match the room's original woodwork.

Door casings and baseboards in the Master Bedroom were crafted to match the home's original millwork.
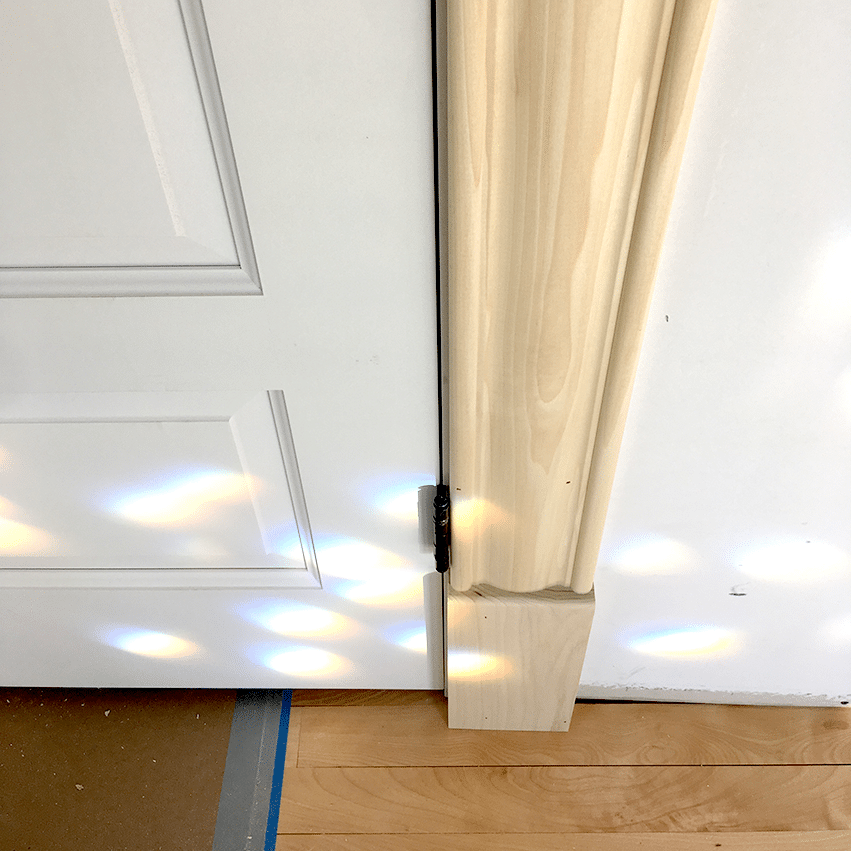
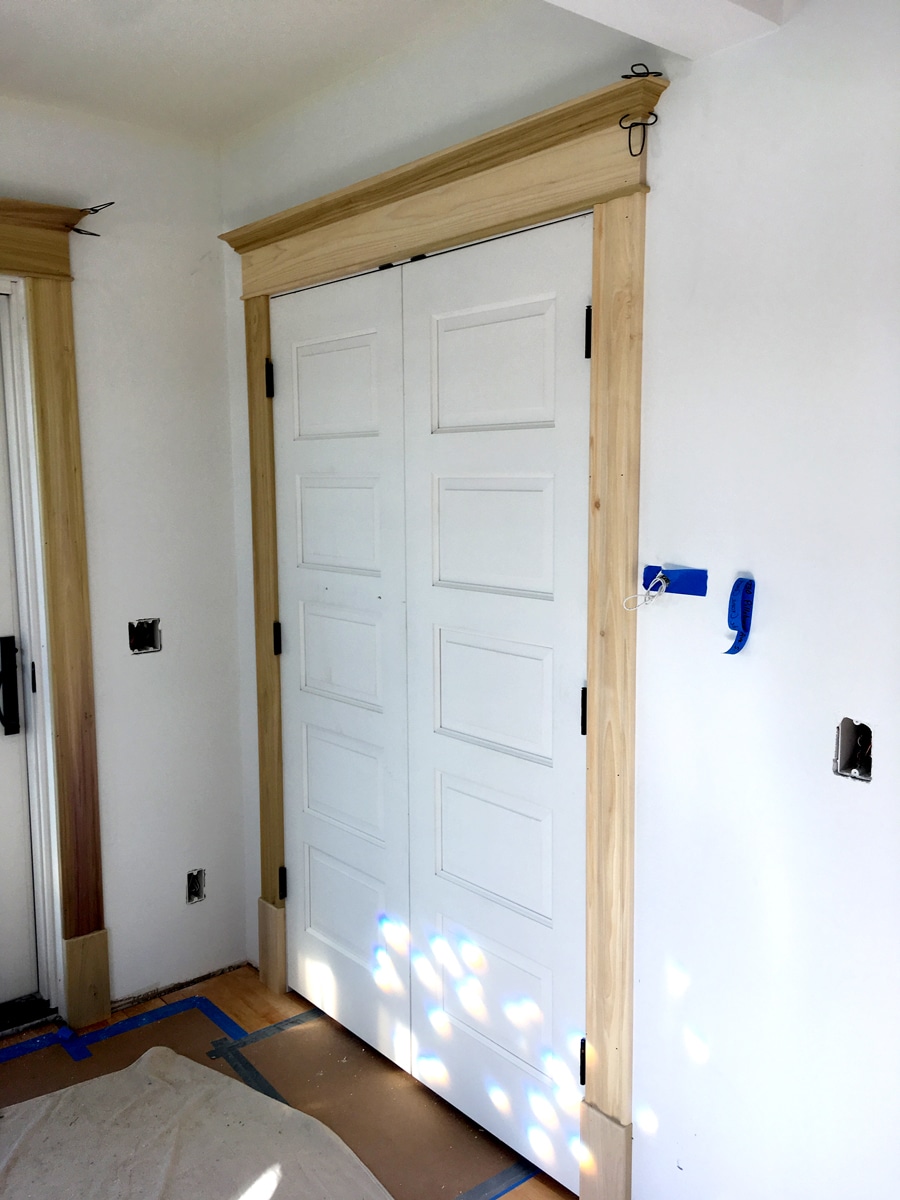
The casing is installed and ready for paint.
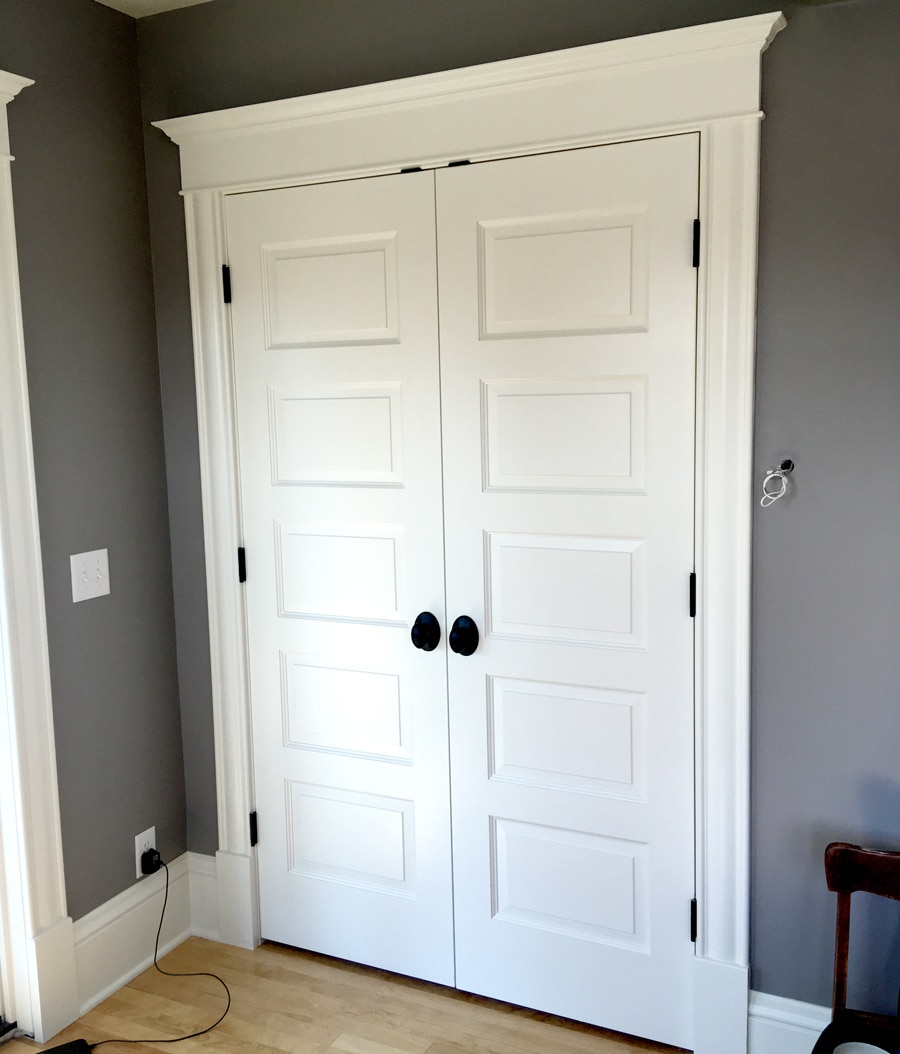
The finished Master Bedroom closet features matte black hardware. The walls are painted a calming pewter grey, contrasting the crisp white doors and trim.
After installation, the millwork is painted a crisp white to contrast the dark pewter grey wall color. The hallway walls outside the Master Bedroom are also painted, with the trim getting a fresh coat of white. We’re also creating linen storage in the hallway outside the Master Bedroom with new white custom cabinetry.
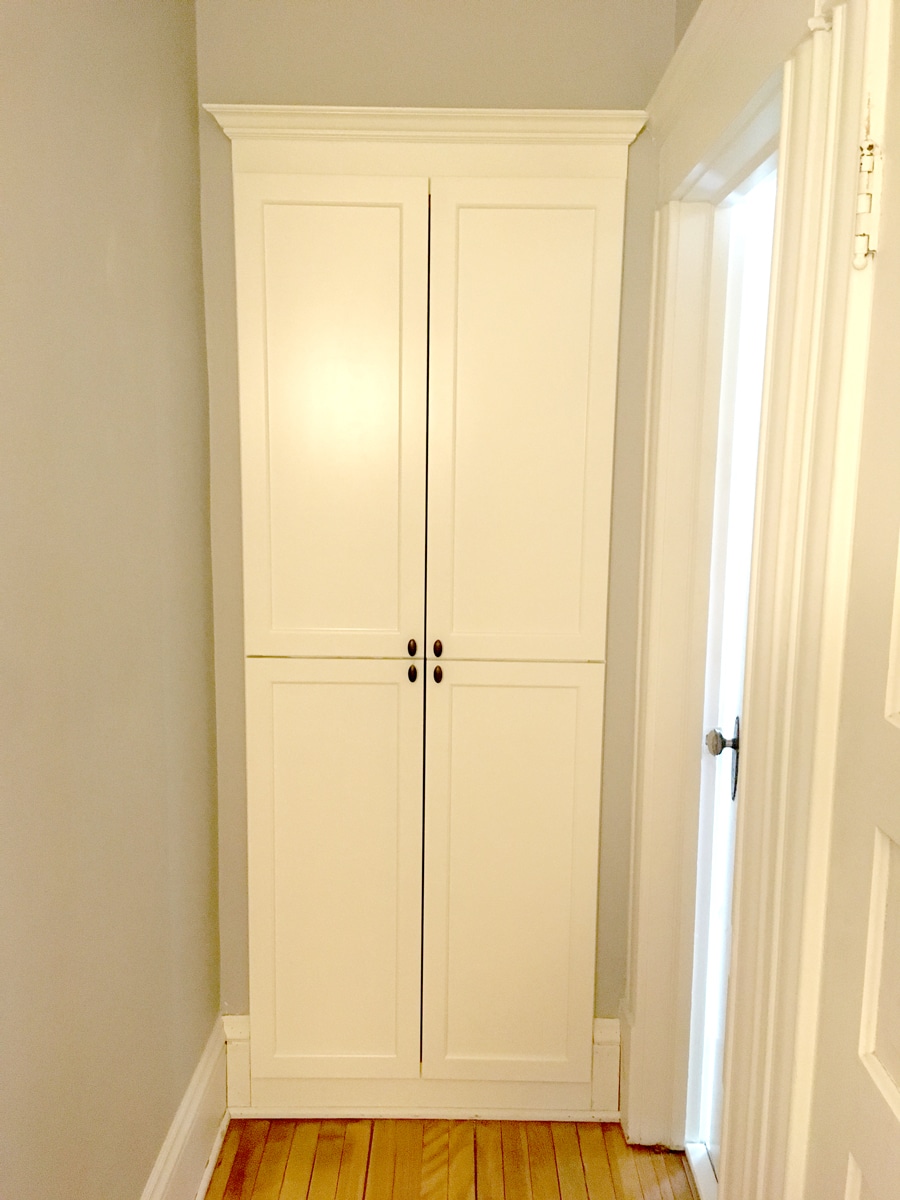
Adding new custom cabinetry in the hall outside the Master Bedroom creates more storage.
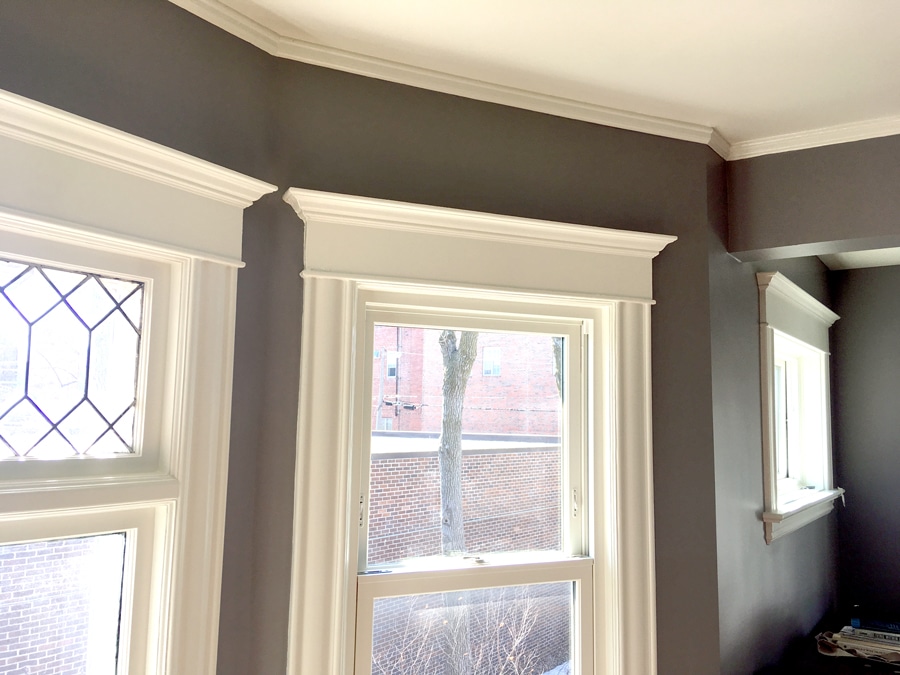
New window inserts are surrounded by the home's freshly painted original 1908 window casings. Using the room's original woodwork as a guide, we crafted matching custom millwork for the portion of the Bedroom that extends into the new Addition.
The Sunroom is painted a light grey. The trim in this portion of the addition is minimal, as it is designed to be a more modern space. The windows have drywall returns instead of wood trim, and we used baseboards without a decorative profile. To add storage to the room, our carpenter fabricated custom bookcases for both sides of the fireplace.
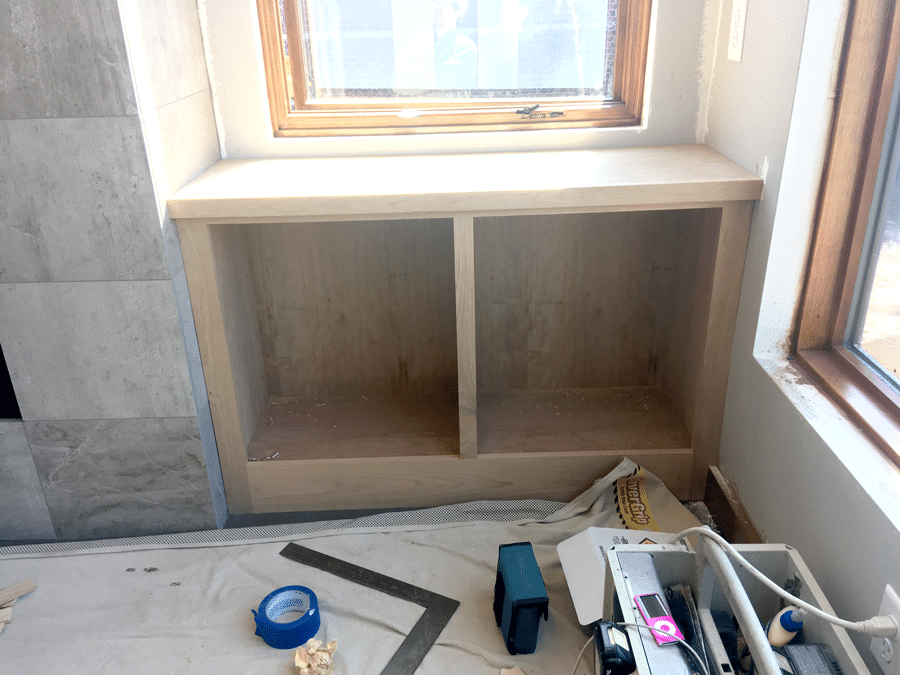
In the Sunroom, custom carpenter fabricated built-in bookcases flank the fireplace.
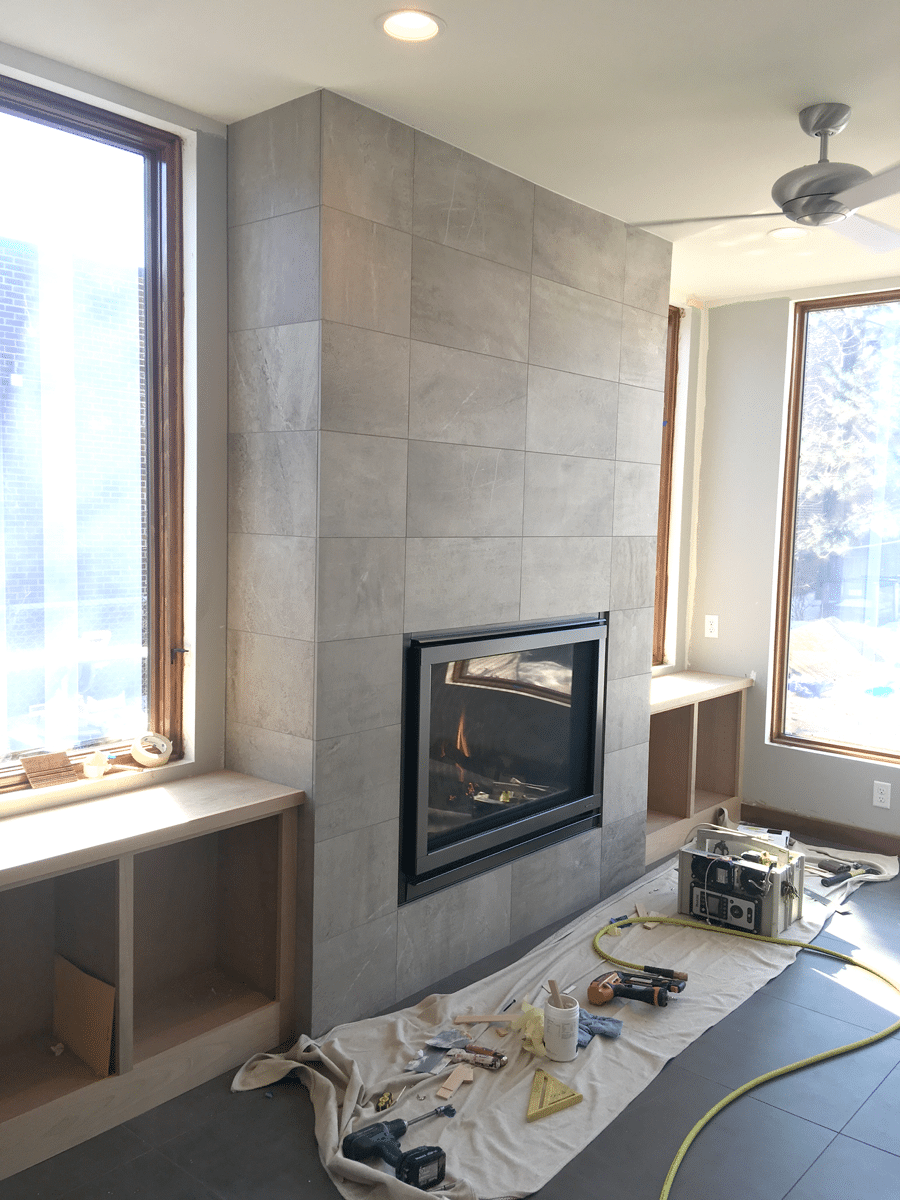
We’re here to help! Check out our planning resources below, or reach out to us here.