How Much Does it Cost to Remodel a Kitchen in the Twin Cities?
Are you dreaming of a new kitchen and wondering how much you’ll need to invest? We breakdown the costs for two kitchen remodels and what factors drive those costs.
Follow along as we build a two-story Addition on the back of this home in Minneapolis. The project includes an expanded Owner’s Suite, 2 Baths, & a Kitchen remodel.
We’ll start by building the first floor of the Addition, which will increase the size of the Kitchen. After the Addition first floor is framed, we’ll start framing up the second floor, install the roof trusses, and then finish the Addition roof. Once the Addition is framed and sealed from the outside elements, we’ll remove the interior walls, opening the home to the new Addition.
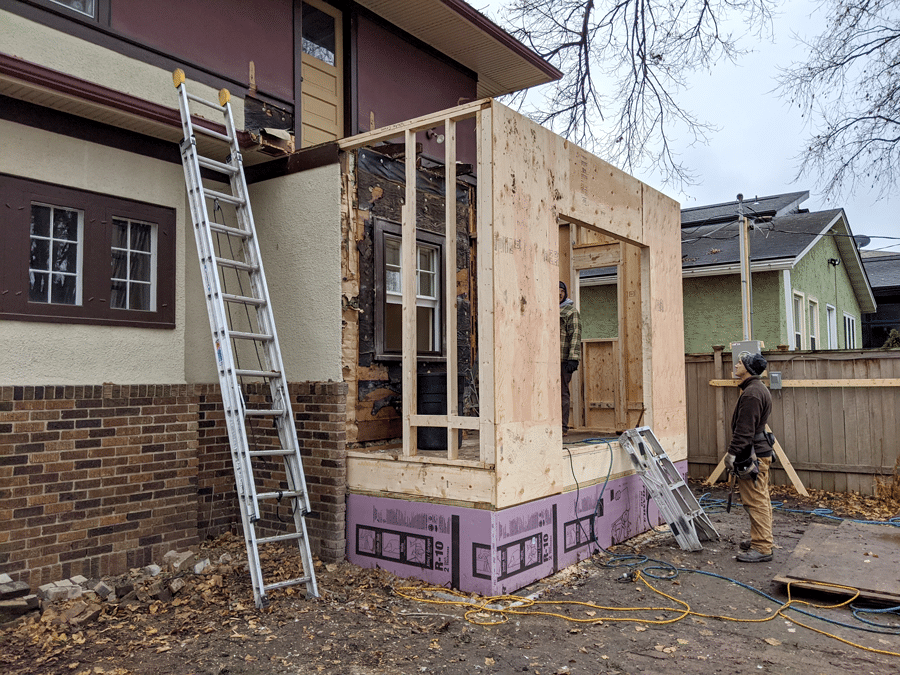
We start building the 1st floor Kitchen portion of the Addition over the new foundation. There will be a new door that leads from the Kitchen to the backyard making outdoor dining and entertaining easier.
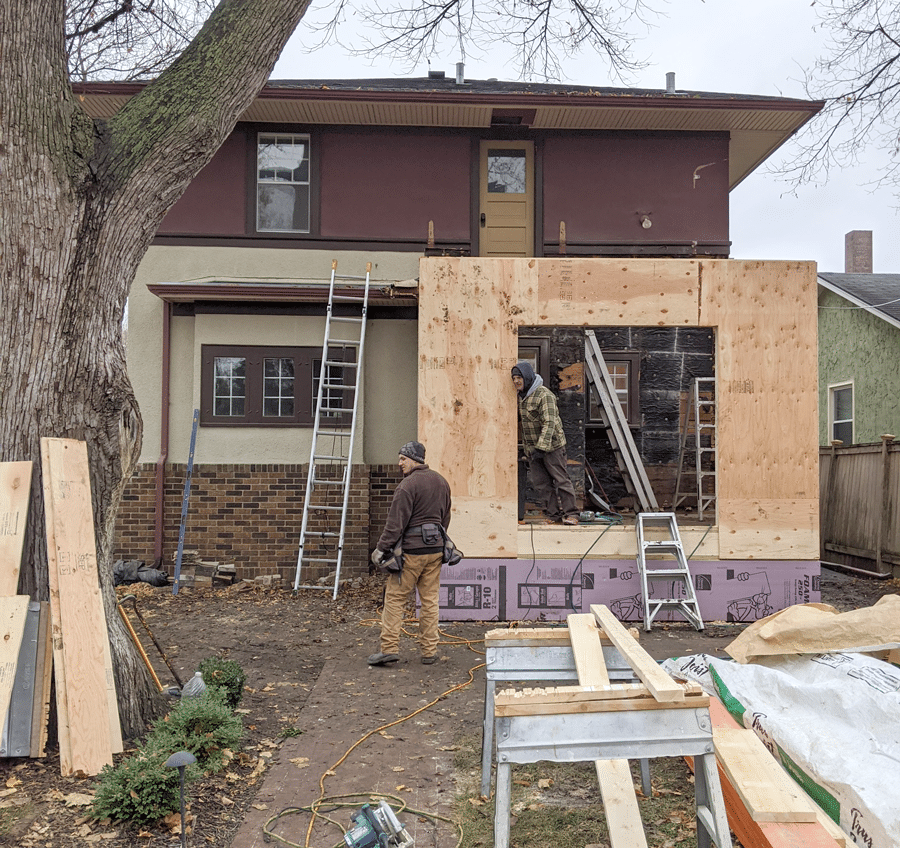
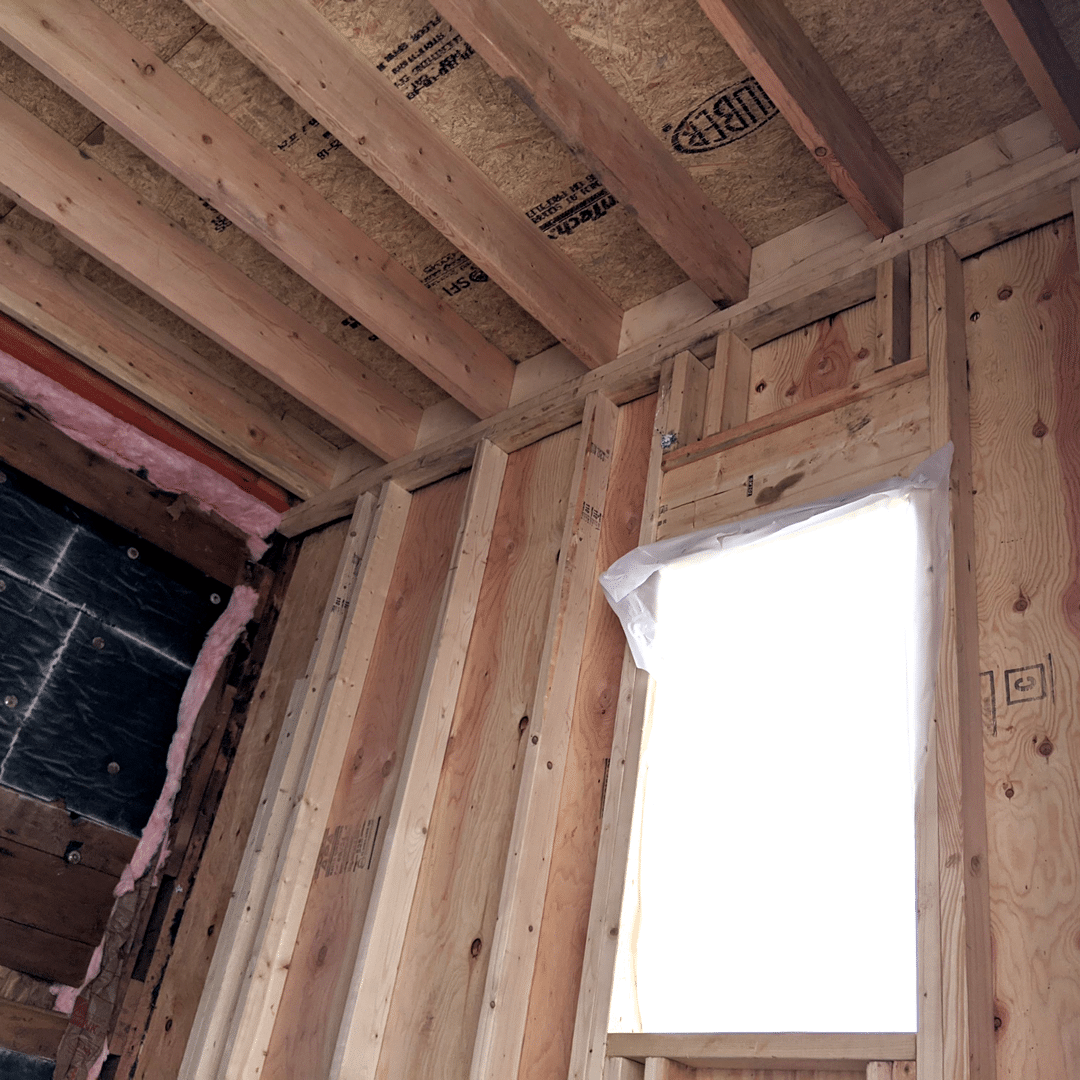
Once the 1st-floor ceiling is framed, we can start framing the second story Owner's Bedroom portion of the Addition.
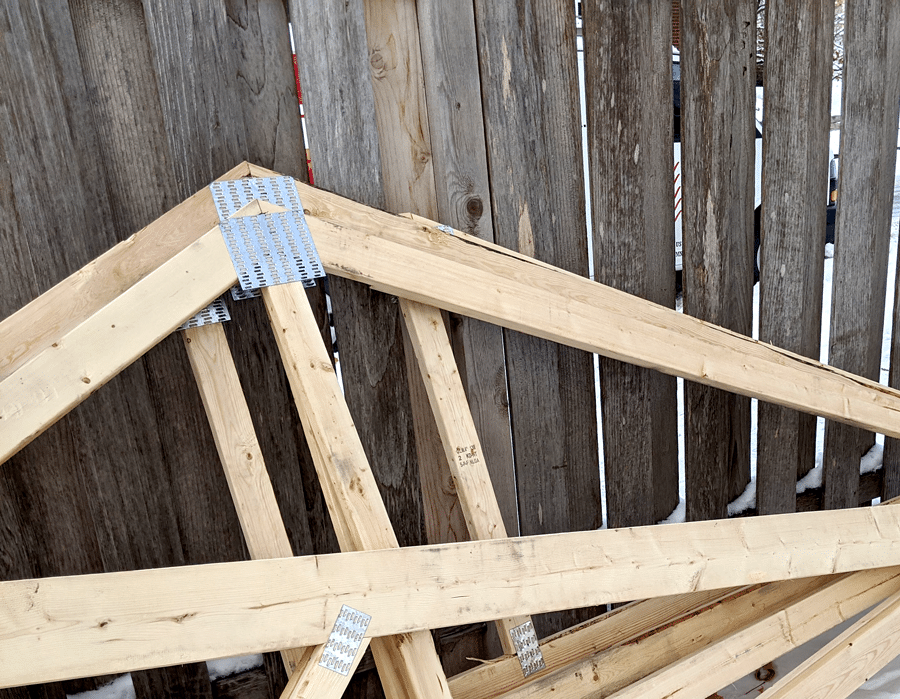
The roof trusses have arrived and are ready for installation.
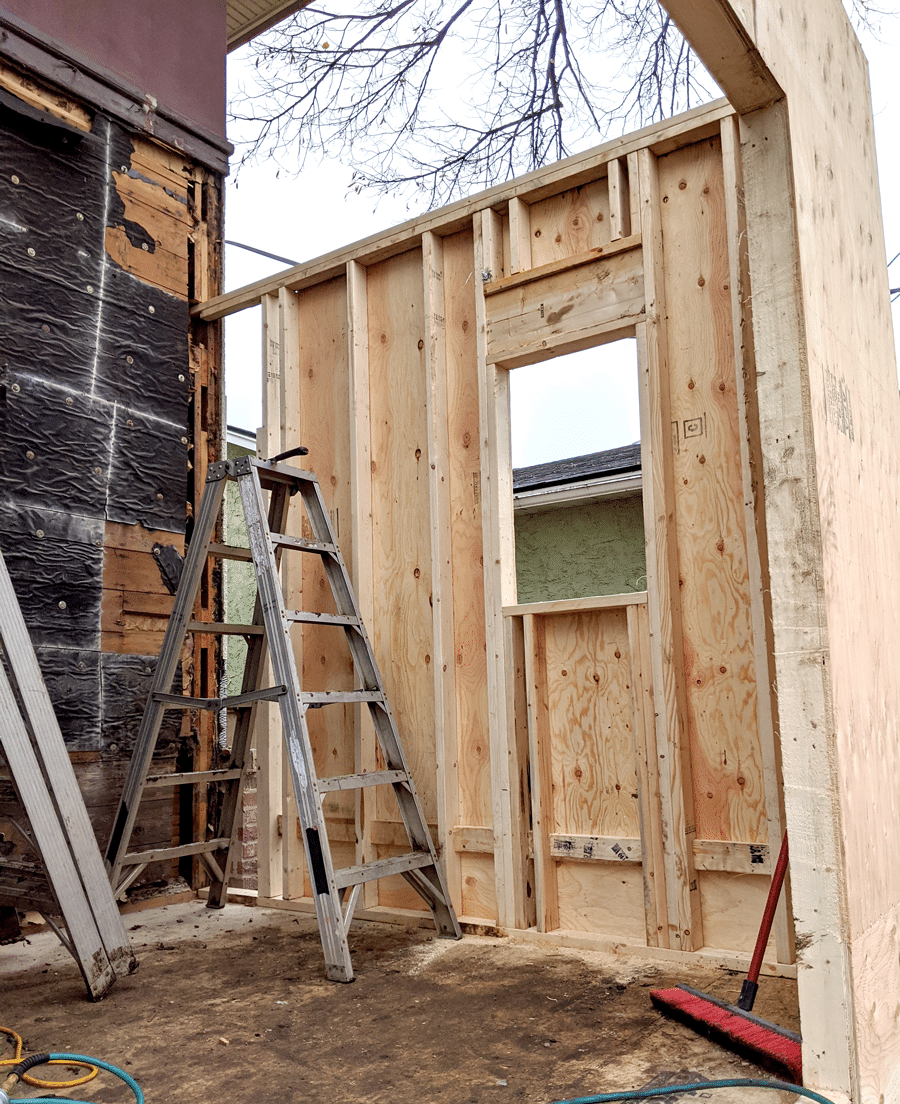
This is a view inside the Addition first-floor framing, which will create a larger Kitchen.
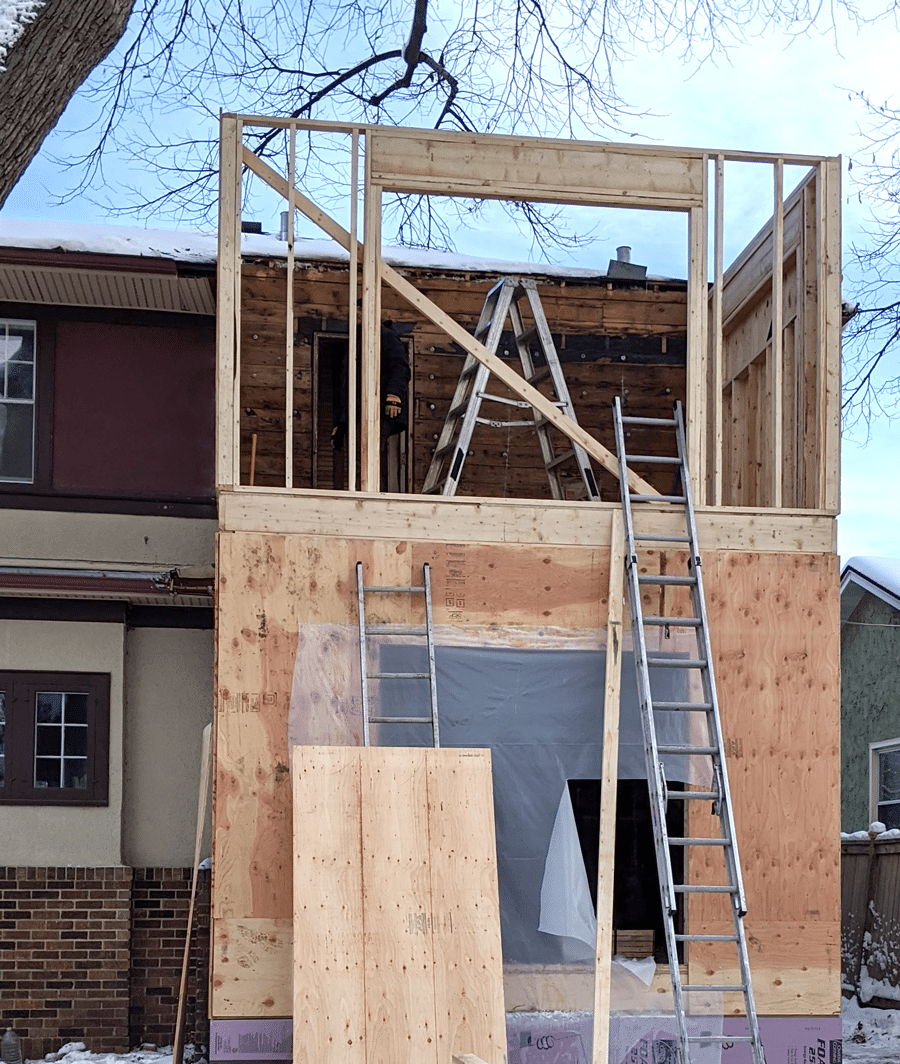
The team starts to frame the second-floor, which will enlarge the existing Bedroom.
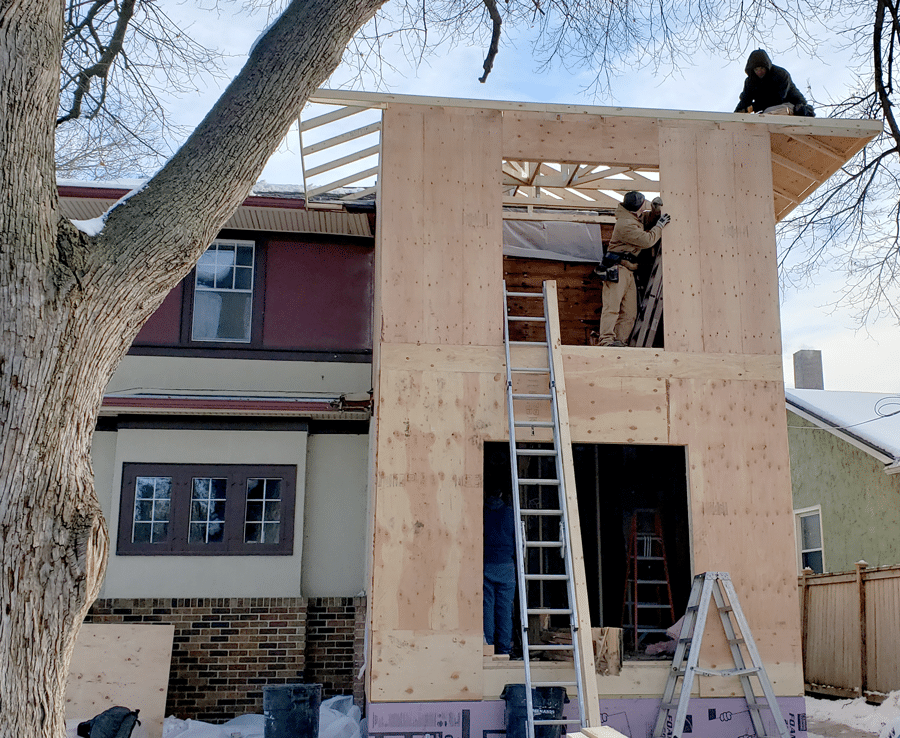
Now that the roof trusses are installed, our team finishes the Addition roof.
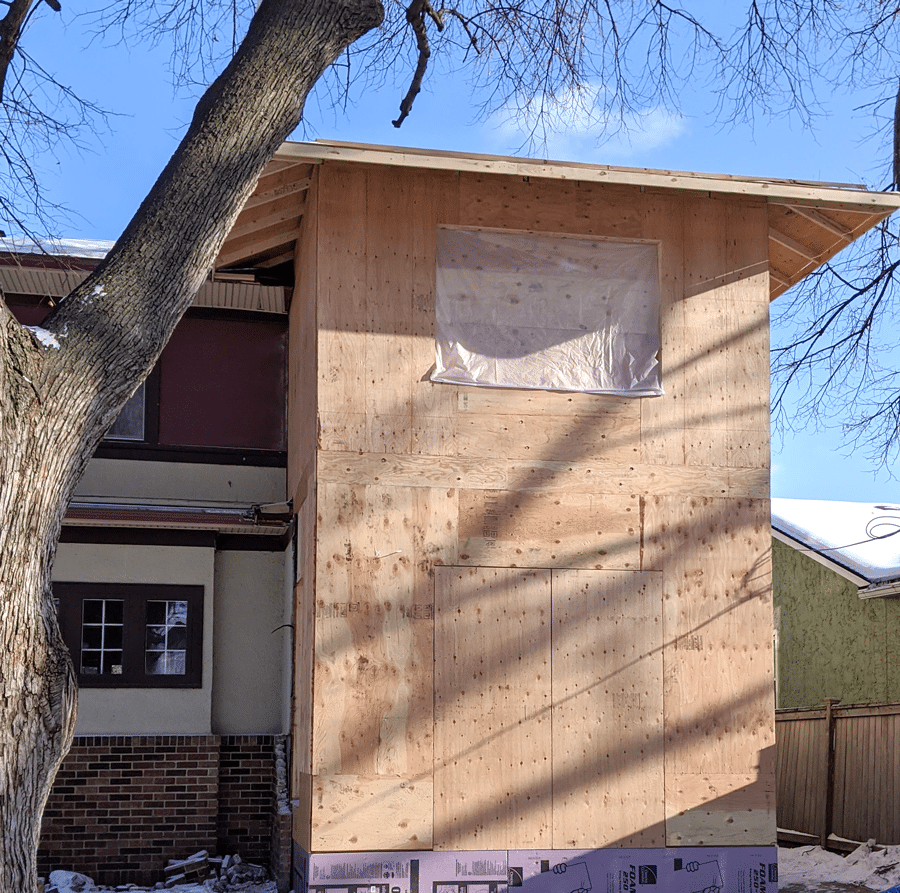
The finished Addition exterior will be brick and stucco to match the home's existing exterior.
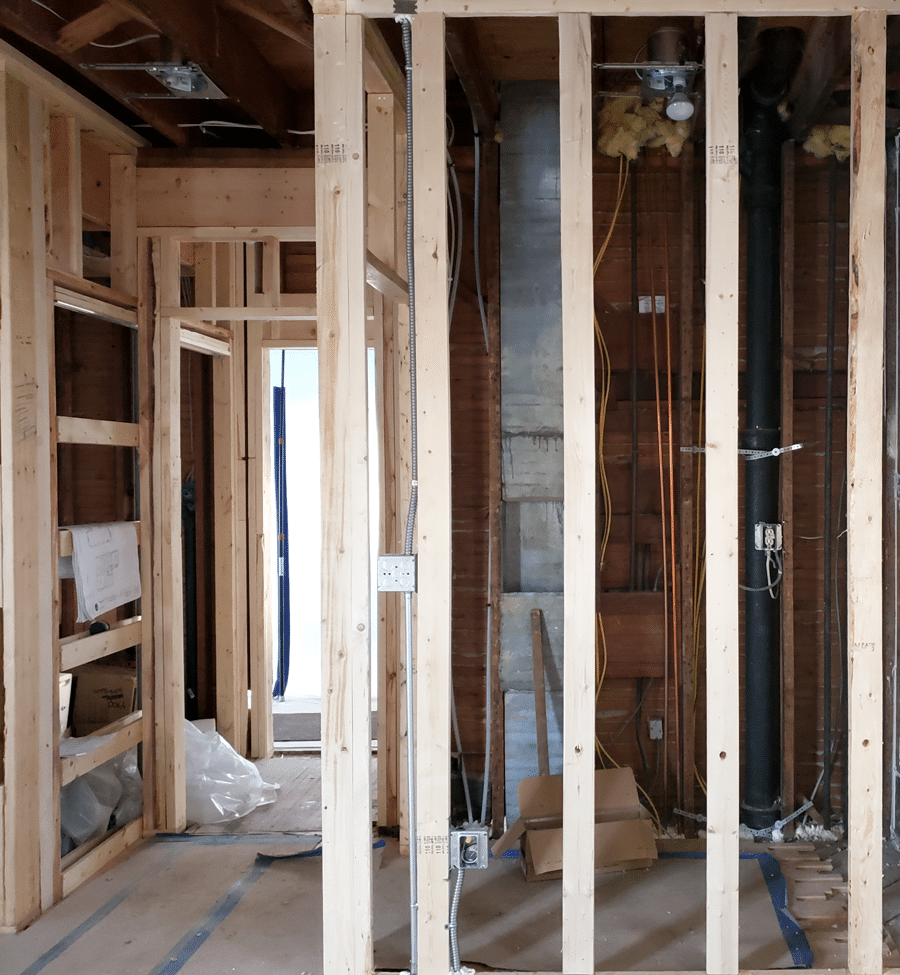
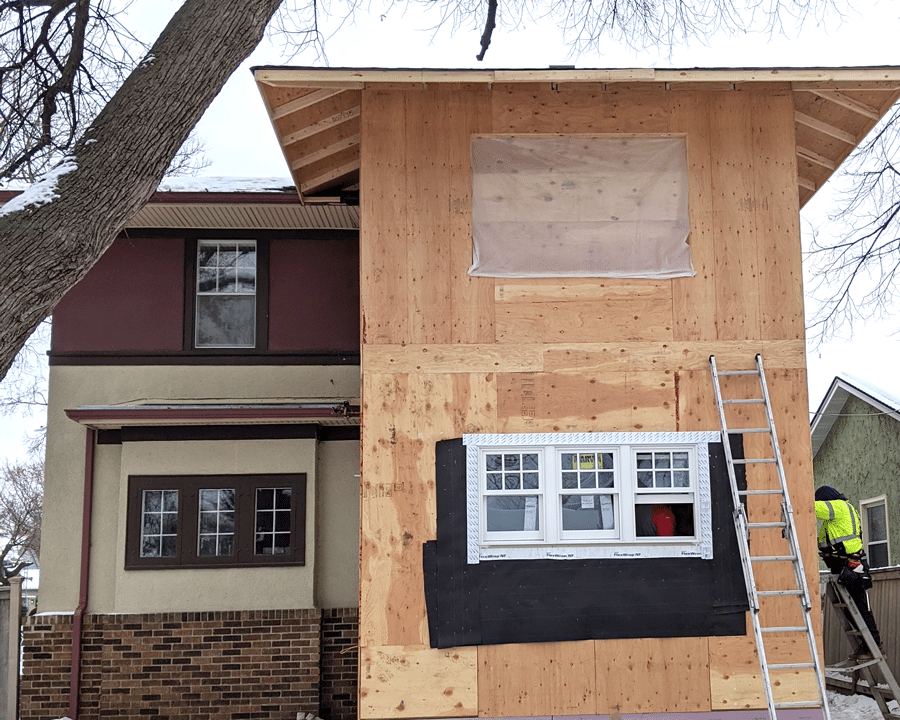
The new first-floor Kitchen windows, chosen to match the style of the home's existing windows, have been installed.
We’re here to help! Check out our planning resources below, or reach out to us here.