How Much Does it Cost to Remodel a Kitchen in the Twin Cities?
Are you dreaming of a new kitchen and wondering how much you’ll need to invest? We breakdown the costs for two kitchen remodels and what factors drive those costs.
Follow along as we build a two-story Addition on the back of this home in Minneapolis. The project includes an expanded Owner’s Suite, 2 Baths, & a Kitchen remodel.
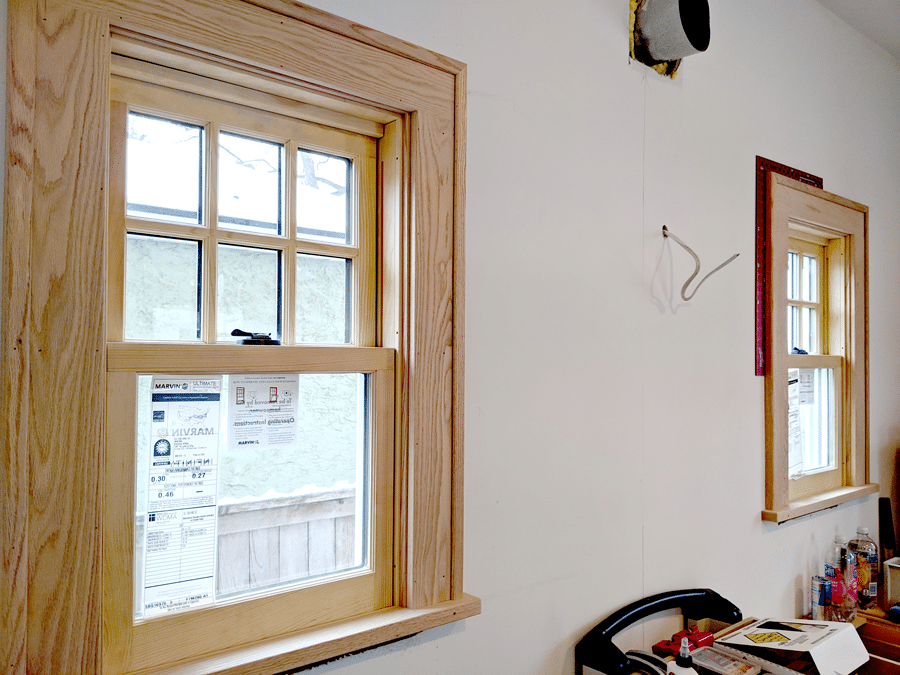
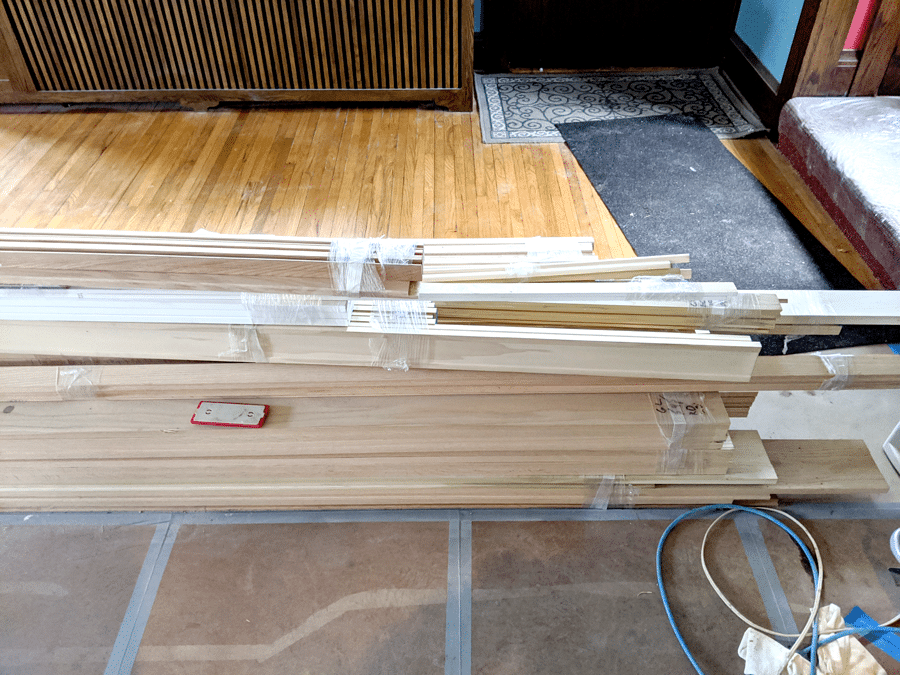
The hardwood flooring has arrived! We're ready to install the floors in the Kitchen and new larger 2nd-story Homeowner's Bedroom.
It’s time to tackle the hardwood floors and finish carpentry in the Addition! We’ll lay the new hardwood floors in the Kitchen, Mudroom, and hallway on the first floor. We’ll also install the hardwood flooring on the second floor. The hardwood floors will be finished to match the home’s original floors.
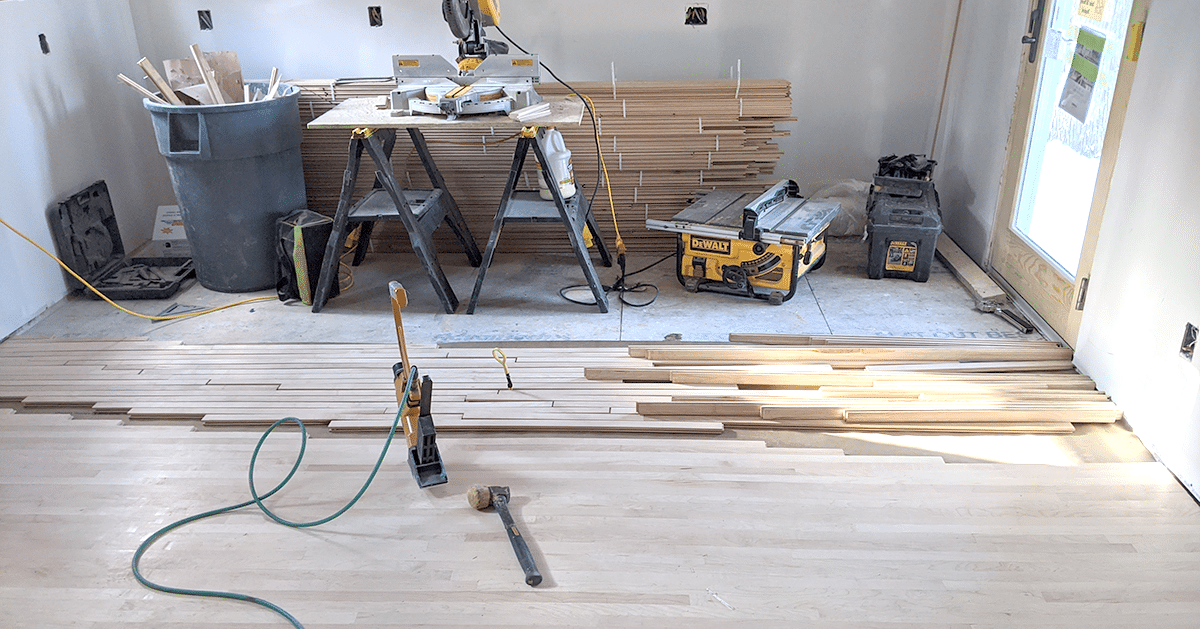
We're laying the hardwood floor in the new Kitchen.
Finish carpentry refers to mostly aesthetic details like baseboards, railings, window trim, door casings, crown molding, etc. All of the first-floor oak millwork will be stained to match the home’s existing woodwork, and millwork on the second floor will be enameled white.
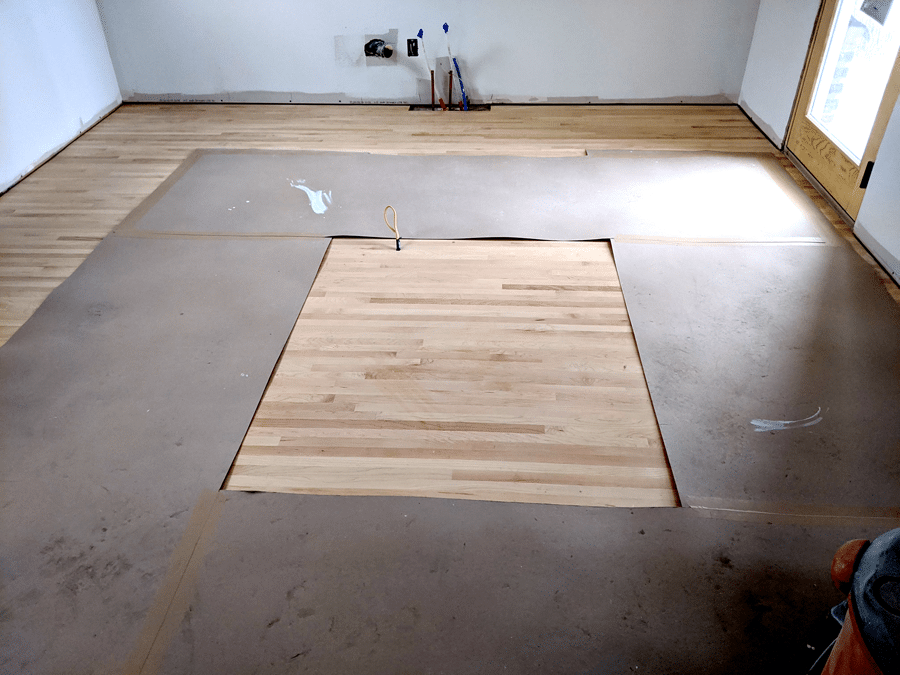
The new Kitchen floor has been installed, sanded, and finished to match the existing flooring in the adjacent Dining Room and Living Room.
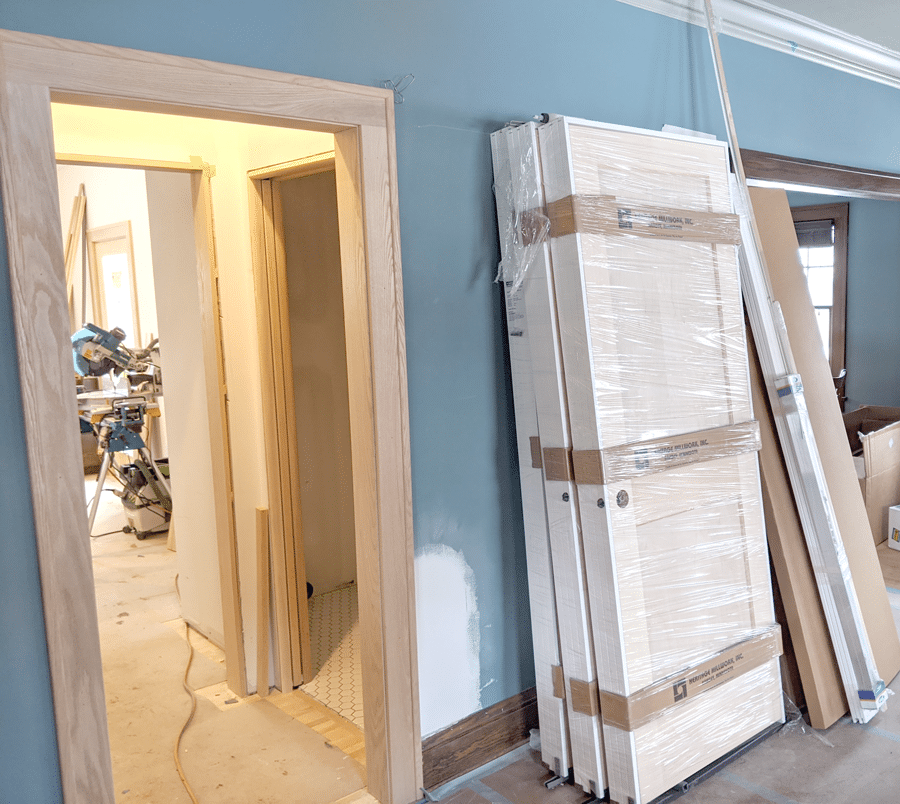
This is a view from the Living Room through the hall to the Kitchen. The new casing on the doorway to the left will be stained a rich brown to match the original woodwork on the right. The pocket door for the new Powder Room in the hallway on the right has been installed.
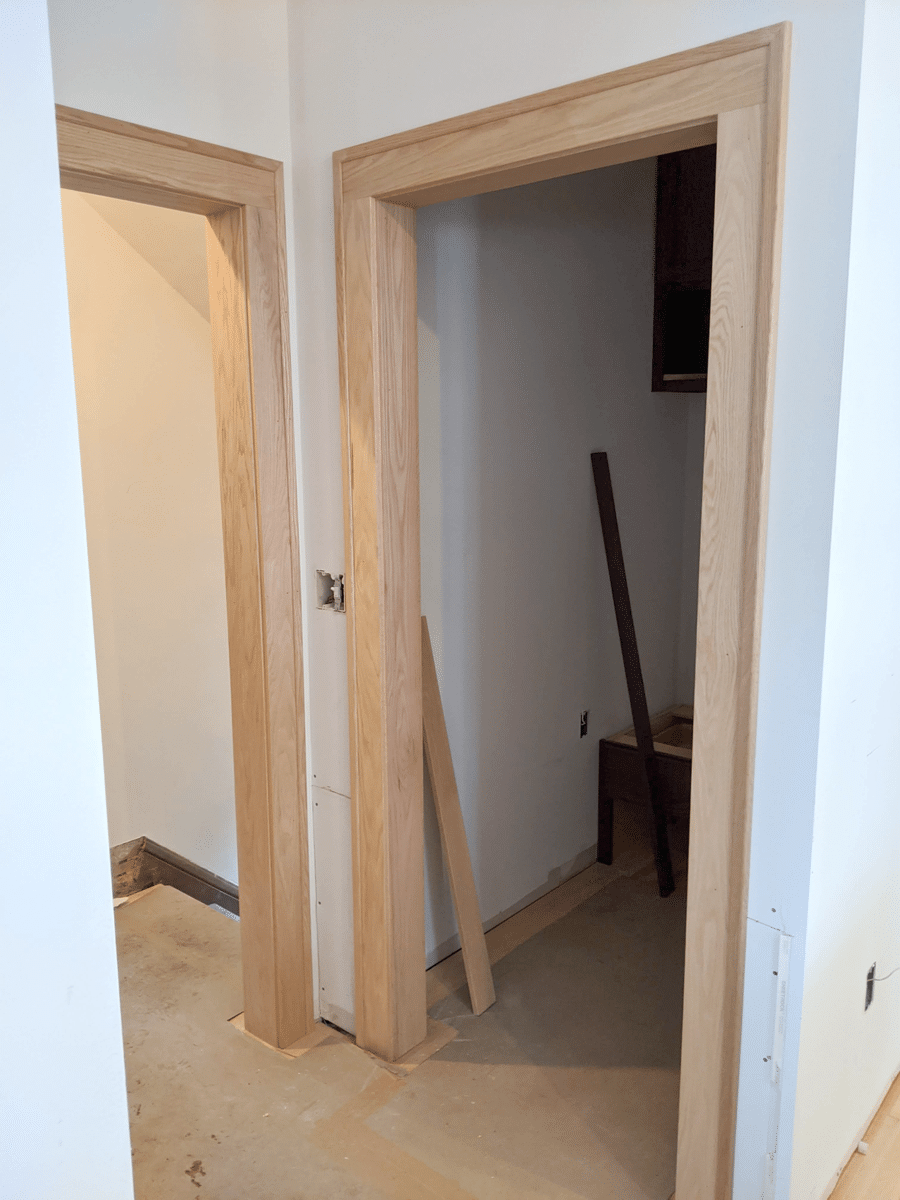
The new hallway and Mudroom door casings are installed and ready for stain.

The newly installed Kitchen window trim is ready for stain.
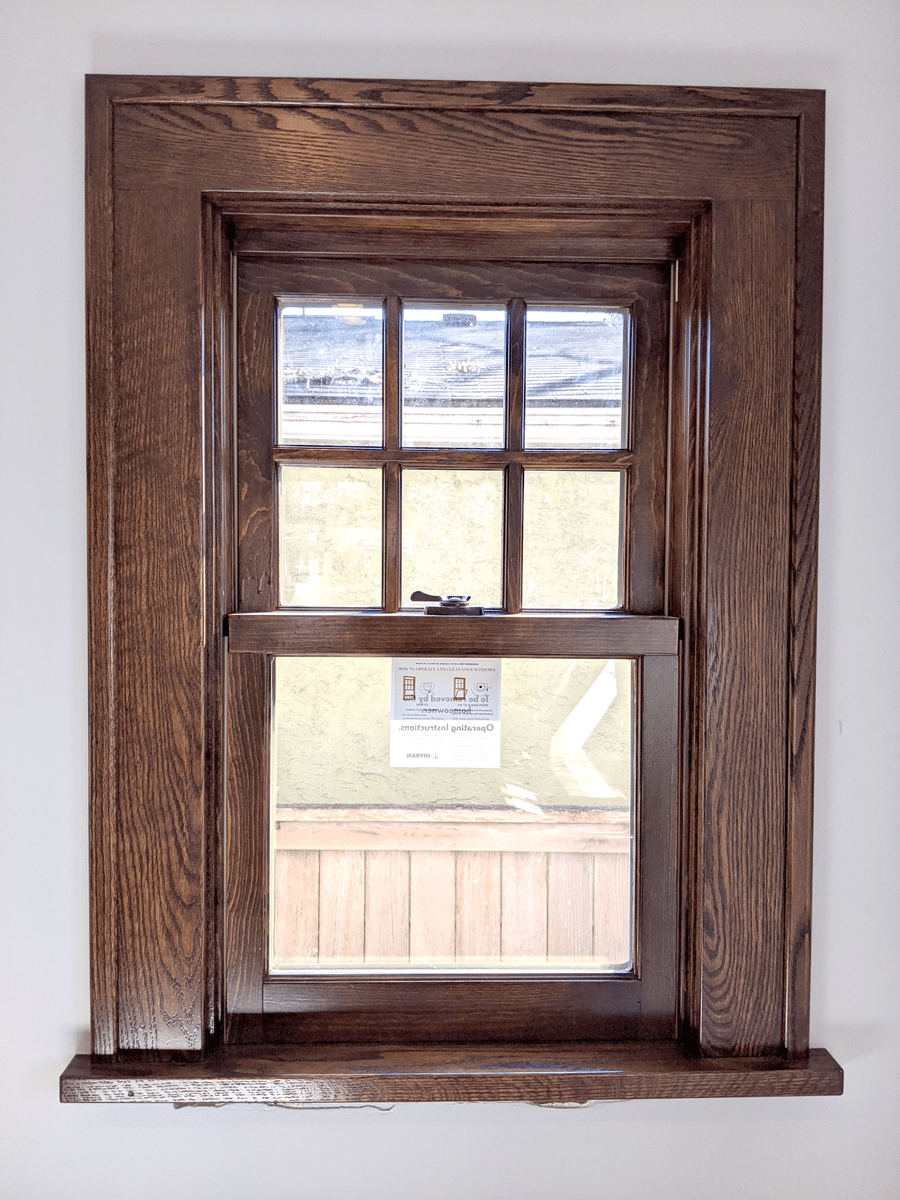
After a stain is applied, the new Kitchen window matches all of the home's original first-floor windows.
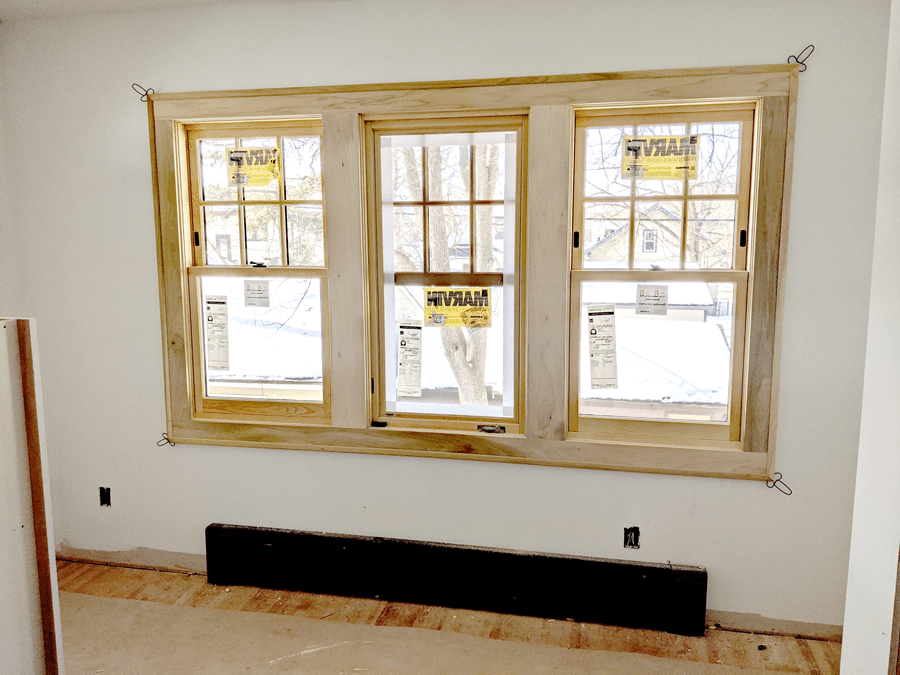
The hardwood floors and window trim have been installed in the second-floor Bedroom portion of the Addition. All of the new millwork in the Bedroom will be finished in white enamel.
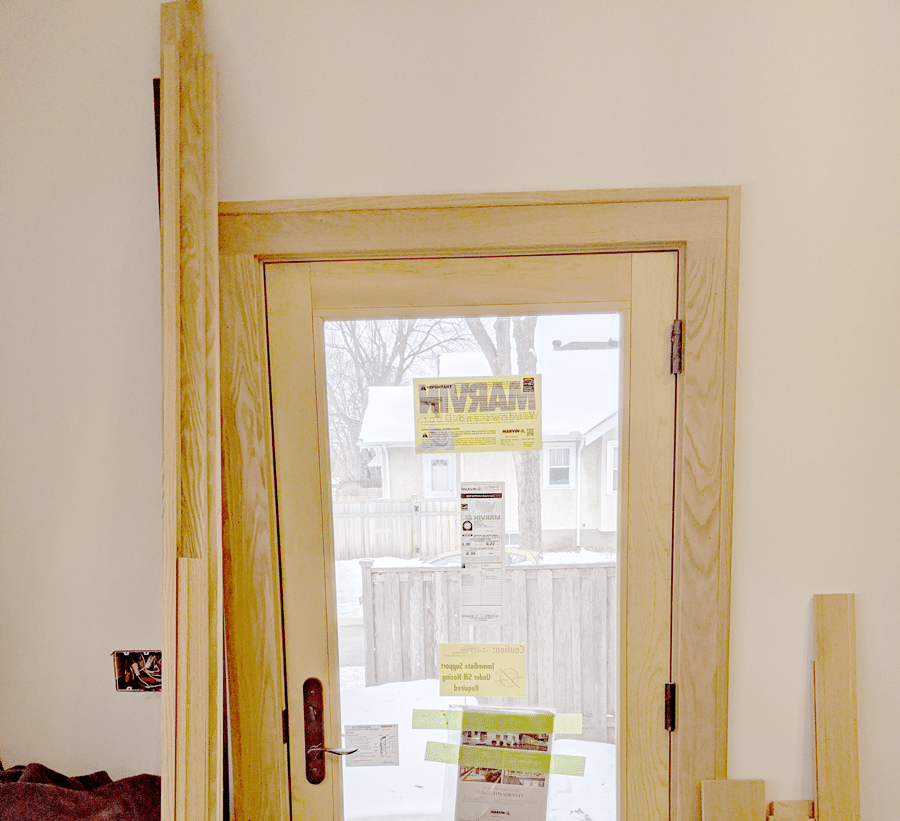
The casing has been installed on the new door from the Kitchen to the backyard. v
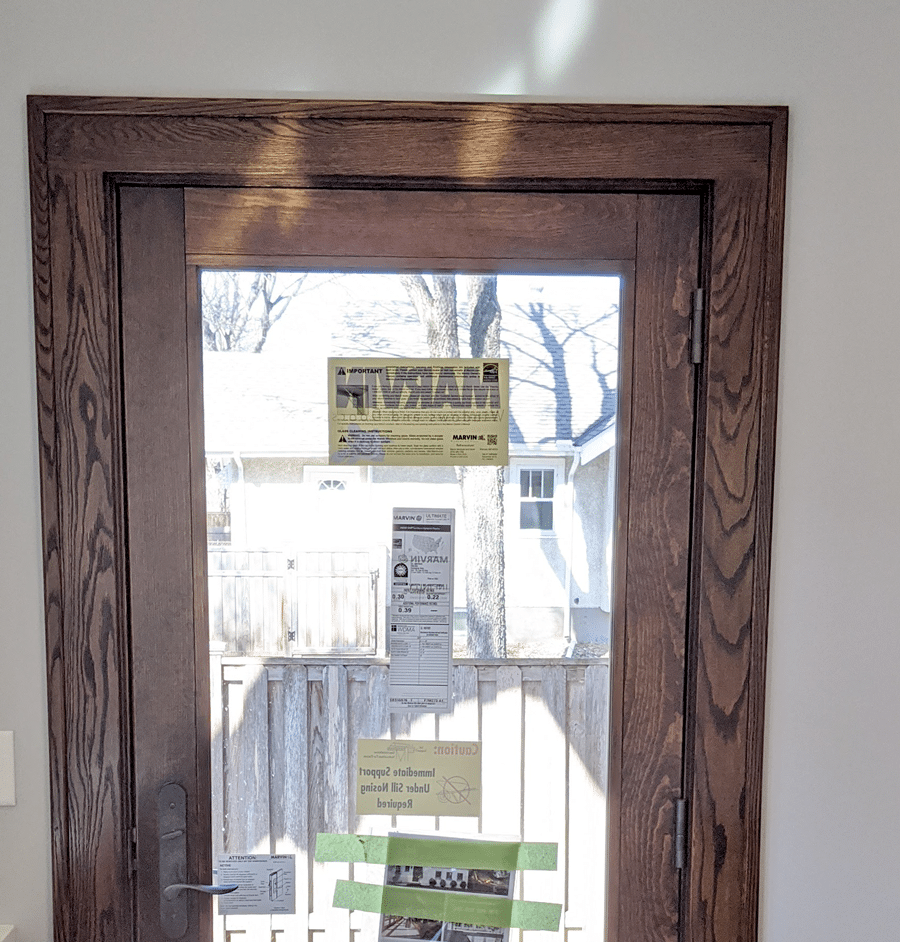
The new Kitchen door to the backyard and its casing are stained to match the home's original woodwork.
We’re here to help! Check out our planning resources below, or reach out to us here.