How Much Does it Cost to Remodel a Kitchen in the Twin Cities?
Are you dreaming of a new kitchen and wondering how much you’ll need to invest? We breakdown the costs for two kitchen remodels and what factors drive those costs.
Follow along as we build a two-story Addition on the back of this home in Minneapolis. The project includes an expanded Owner’s Suite, 2 Baths, & a Kitchen remodel.
Our clients love their home and neighborhood but wanted to make some changes to accommodate their growing family. Their wish list included:
They love the charm and character of their 1923 home. So, we selected finishes, fixtures, and hardware that would blend with the home’s original finishes inside and out. Outside, the Addition exterior will seamlessly match the home’s existing brick and stucco.
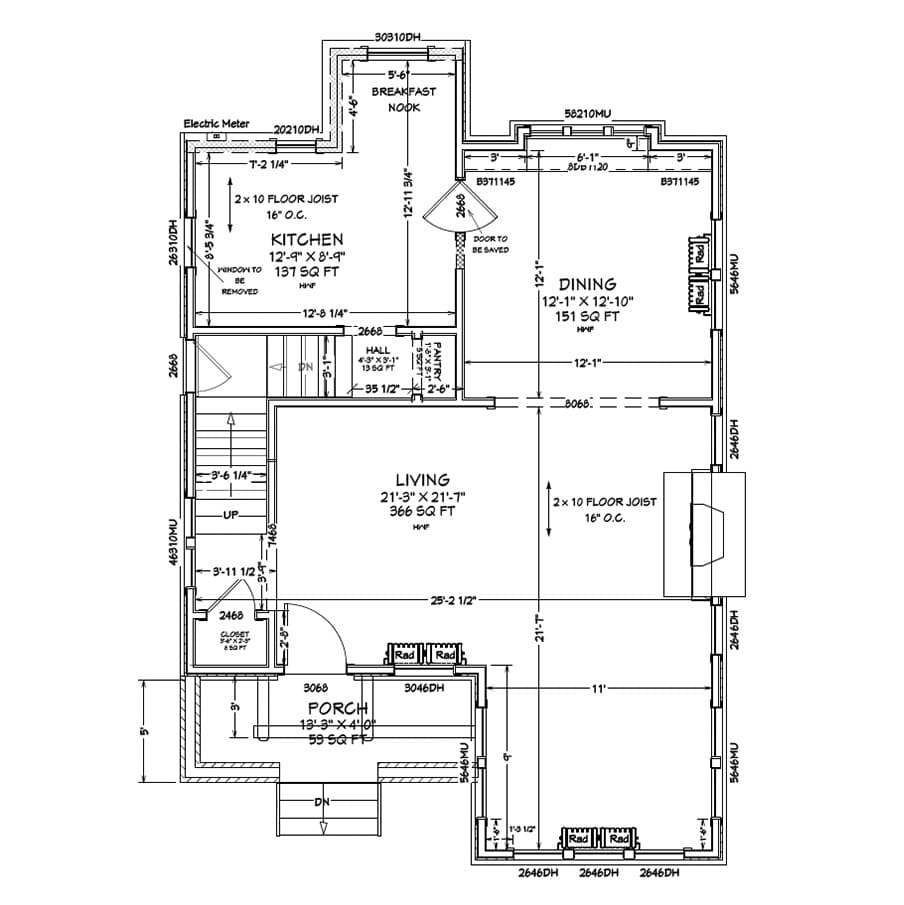
Before | The existing first-floor plan shows the layout before the Addition.
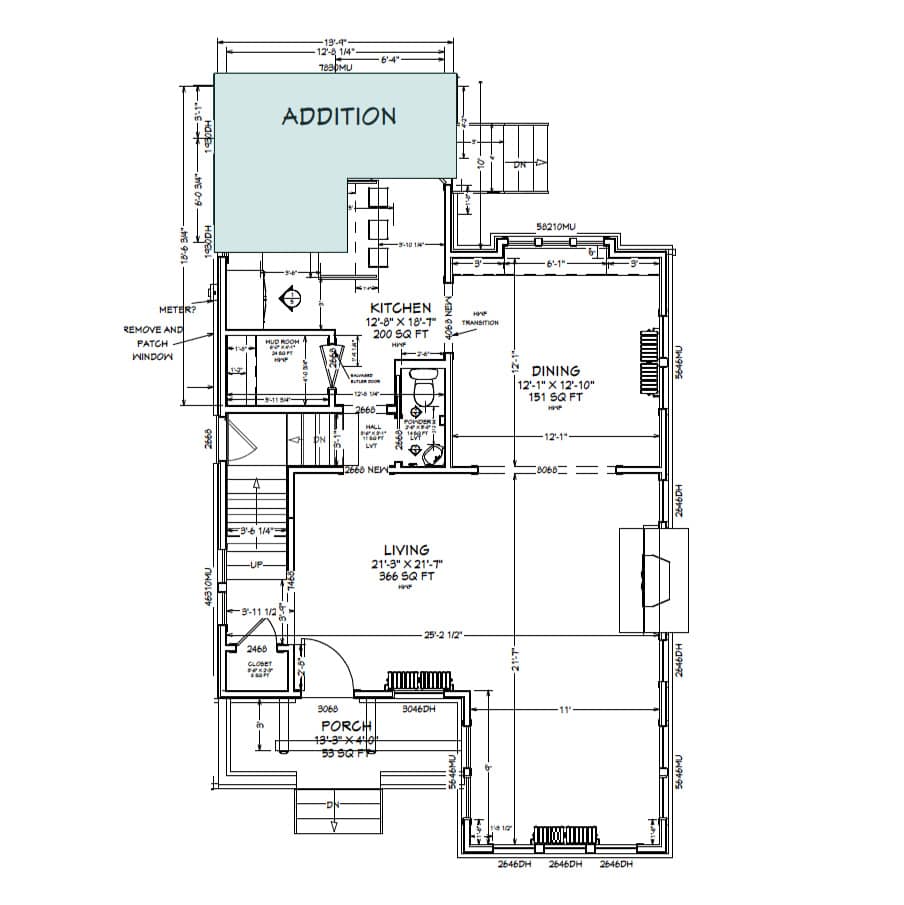
The new first-floor plan with the new Addition (highlighted in blue) that will make room for a new larger Kitchen.
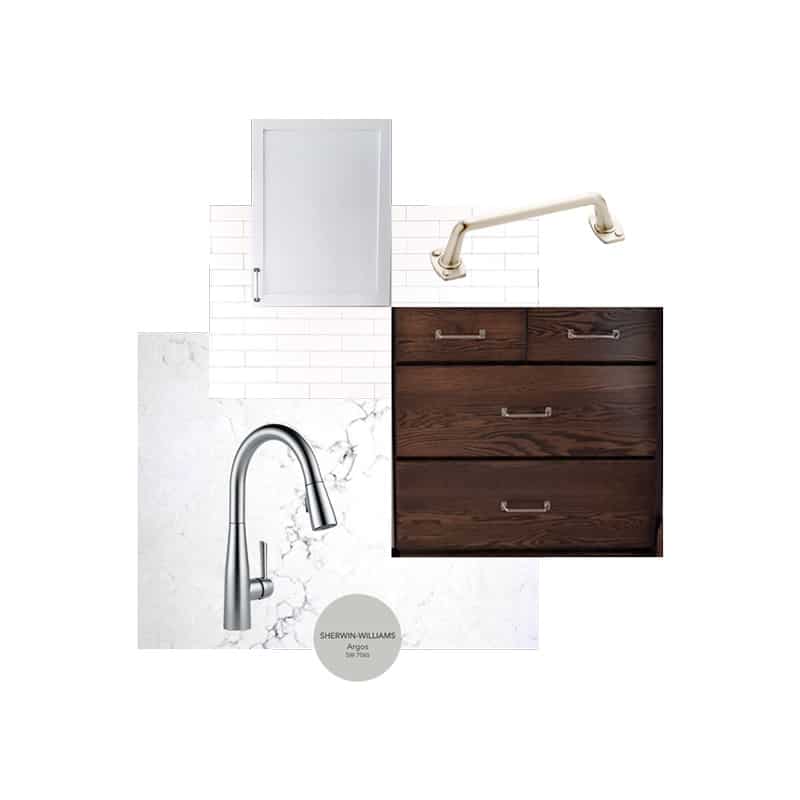
The kitchen design features white quartz countertops, a white subway tile backsplash, white upper cabinets, and lower cabinets stained to match the home's original dining room built-in.
The kitchen design features white quartz countertops, a white subway tile backsplash, white upper cabinets, and lower cabinets stained to match the home’s original woodwork. Creating a larger Kitchen allows ample room for modern stainless steel appliances and a large island with seating. The design includes several new windows that will fill the new Kitchen with lots of natural light. The window casings and other millwork will be stained to match the home’s existing casework color. We’ll add a door that opens from the Kitchen to the backyard. The new Mudroom, just off the Kitchen, features built-in storage, a bench, and coat hooks.
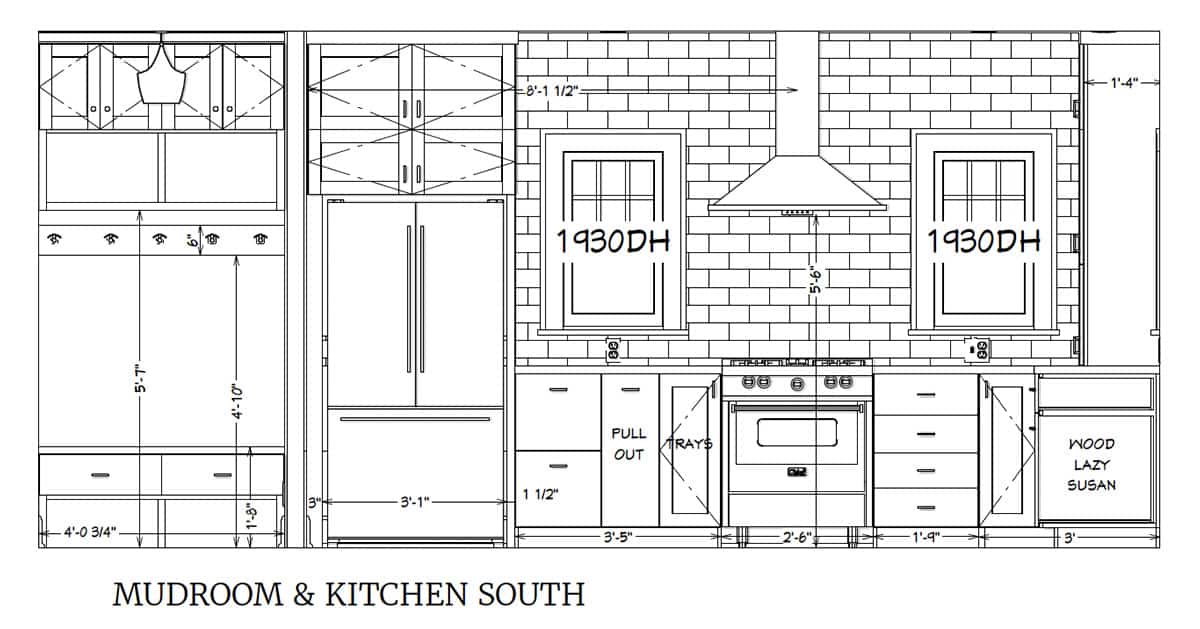
This elevation illustrates the South wall of the new Kitchen & Mudroom.
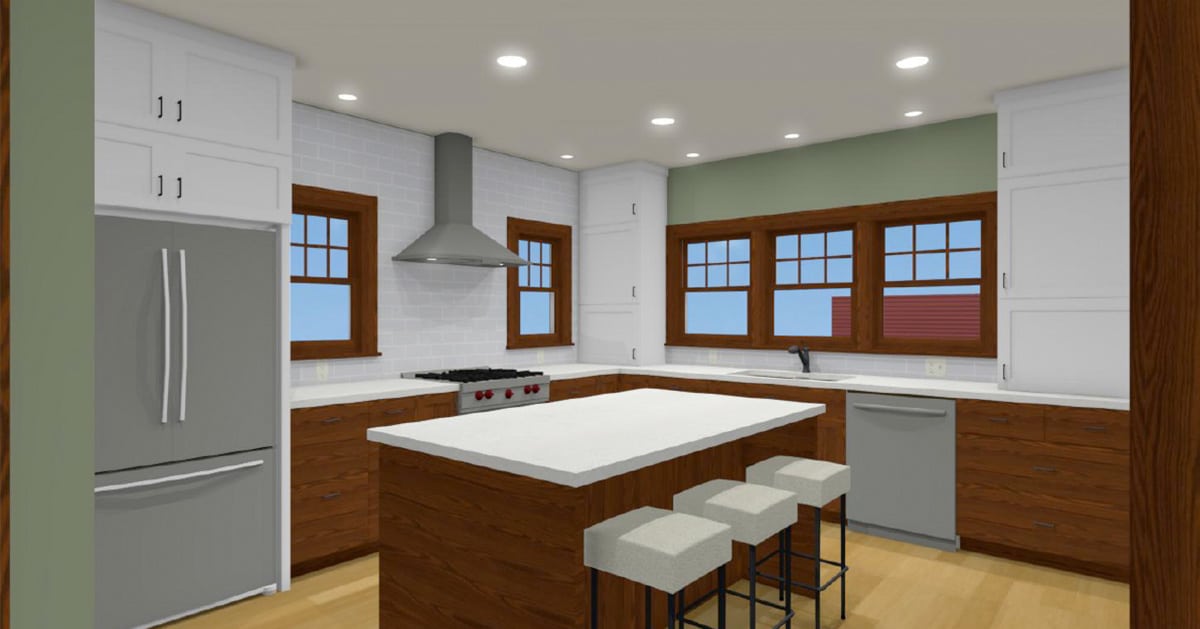
The new larger Kitchen will have more windows, white quartz countertops, a large island with seating, and counter-to-ceiling white subway tile backsplash on the south wall.
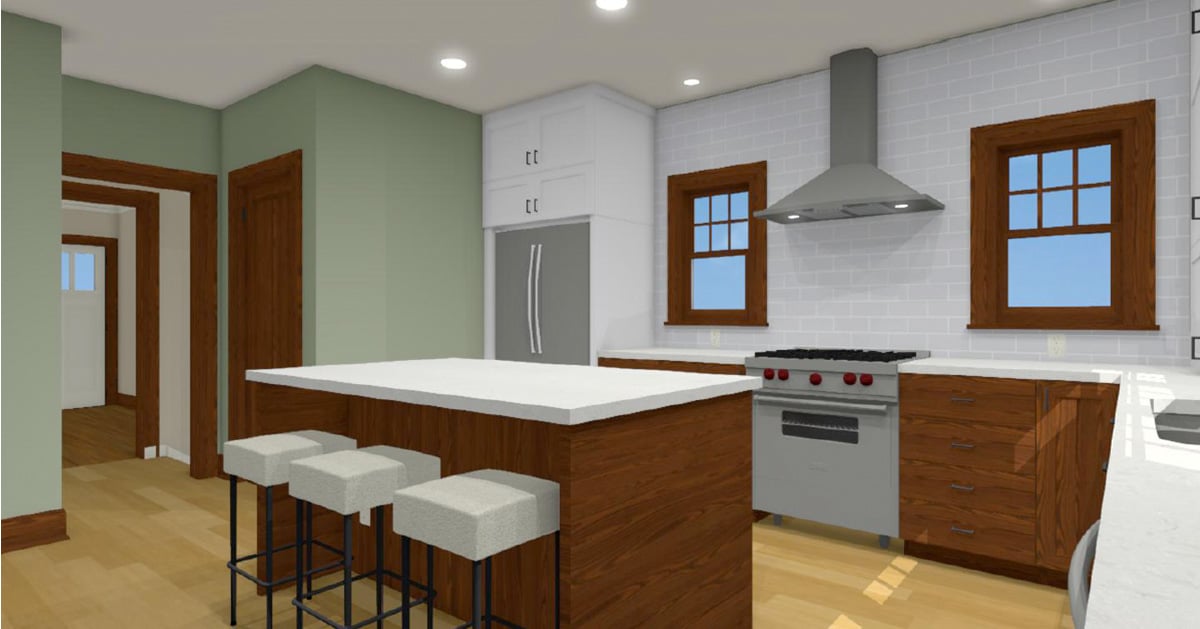
The new Kitchen will have more workspace and an improved appliance layout.
The home’s original layout didn’t have a Bathroom on the first floor, so we are adding a Powder Room in the hall between the new Kitchen and existing front Living Room. The new first-floor Powder Room design features satin brass fixtures and 2″ x 2″ white hexagon floor tile. We’ve chosen a bold dark blue (Sherwin Williams Salty Dog) for the Powder Room paint color. A pocket door stained to match the home’s existing woodwork will finish the space.
We’re adding a new Master Bath to the second floor. The Master Bath design palette features satin nickel fixtures grey hexagon floor tile. A white subway tile will be installed in a herringbone pattern in the shower. We chose a calm, neutral paint (Sherwin Williams Gray Matters) for the walls.
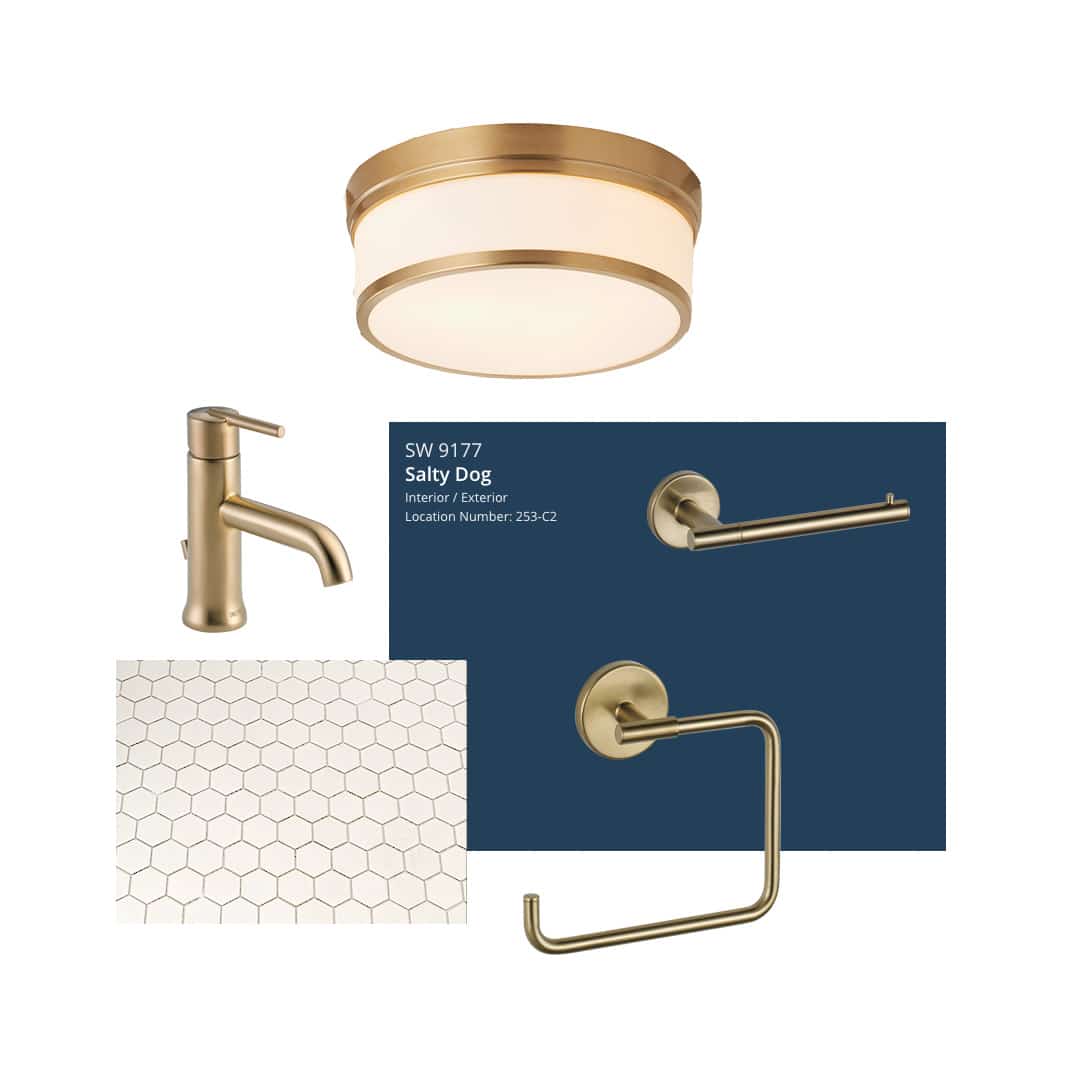
The new first-floor Powder Room design features satin brass fixtures and 2″ x 2″ white hexagon floor tile.
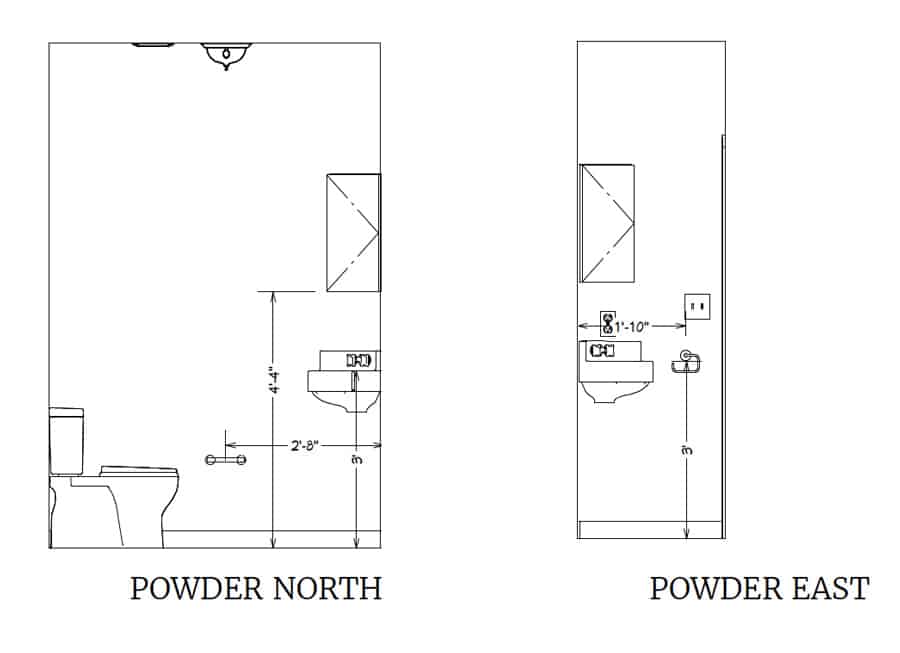
We’ll add a first-floor Powder Room in the hall between the new Kitchen and the existing Living Room.
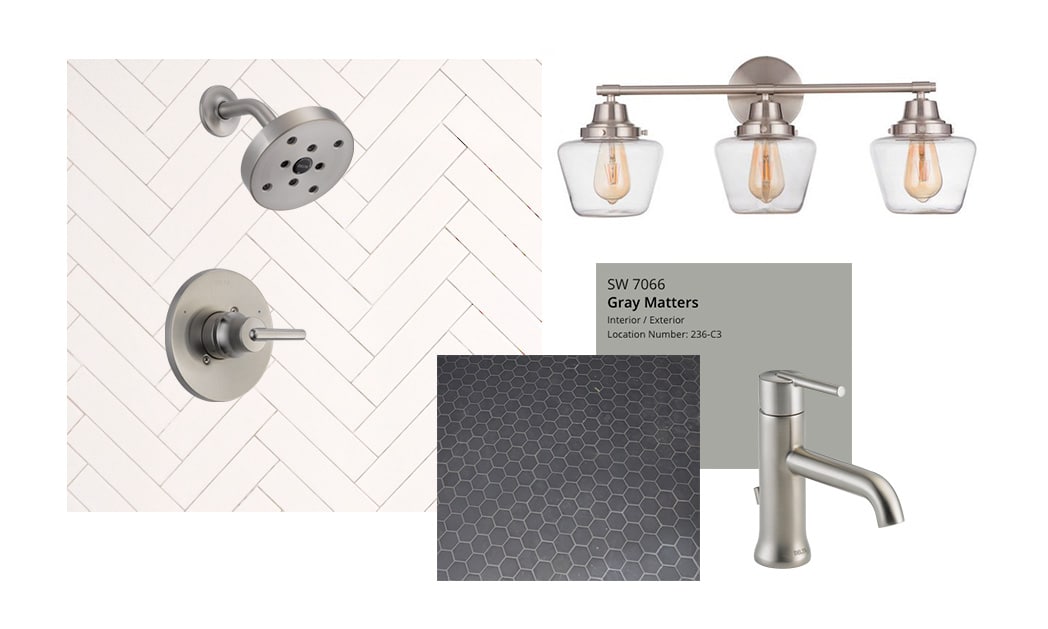
The new Master Bath design palette features satin nickel fixtures. A white subway tile will be installed in a herringbone pattern in the shower.
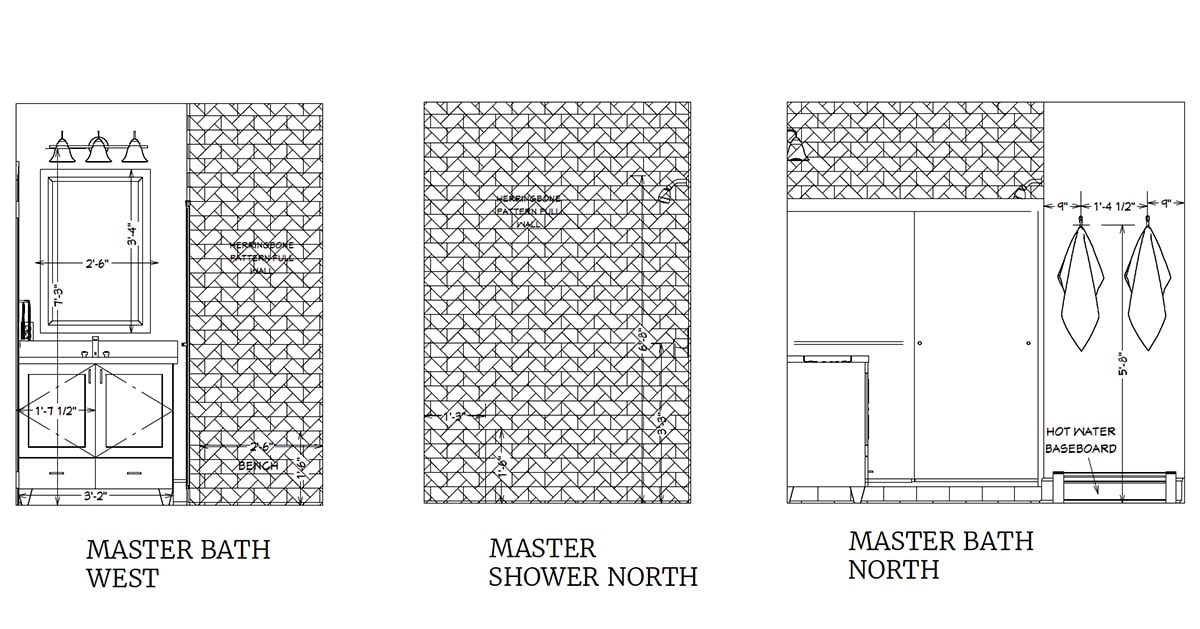
This Master Bath elevation drawing illustrates the proposed herringbone tile pattern in the shower.
We’re here to help! Check out our planning resources below, or reach out to us here.