How Much Does it Cost to Remodel a Kitchen in the Twin Cities?
Are you dreaming of a new kitchen and wondering how much you’ll need to invest? We breakdown the costs for two kitchen remodels and what factors drive those costs.
Follow along as we build a two-story Addition on the back of this home in Minneapolis. The project includes an expanded Owner’s Suite, 2 Baths, & a Kitchen remodel.
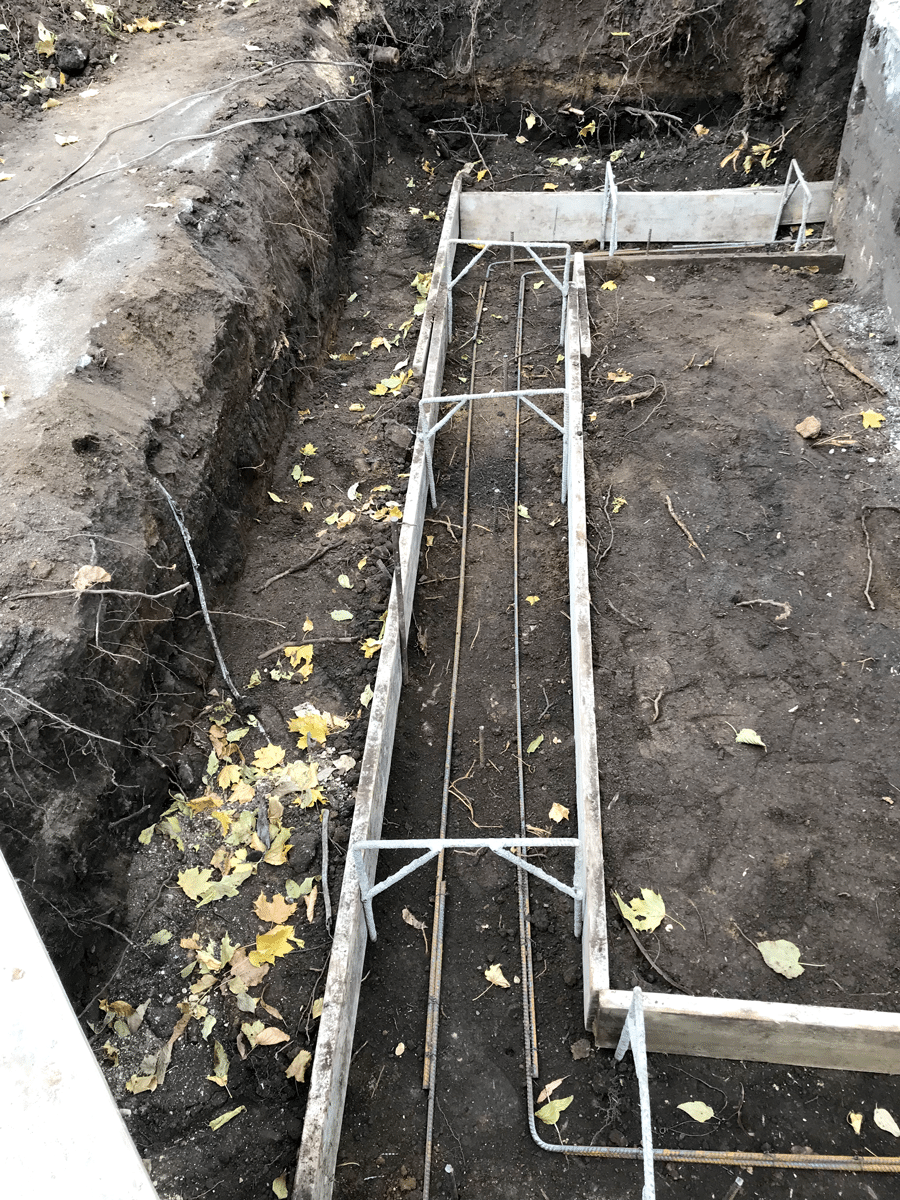
The excavated area is prepped with wooden forms for pouring the frost footings.
Concrete frost footings will support the new Addition’s foundation. Minnesota’s climate, with frigid winters and hot summers, can cause the ground under the foundation to shift. Pouring footings below the frost line helps prevent soil movement called frost heave. The footings also prevent settling that could damage the new structure. Concrete is poured into wooden forms to create the footings. Once the footings have set, we can lay the foundation block.
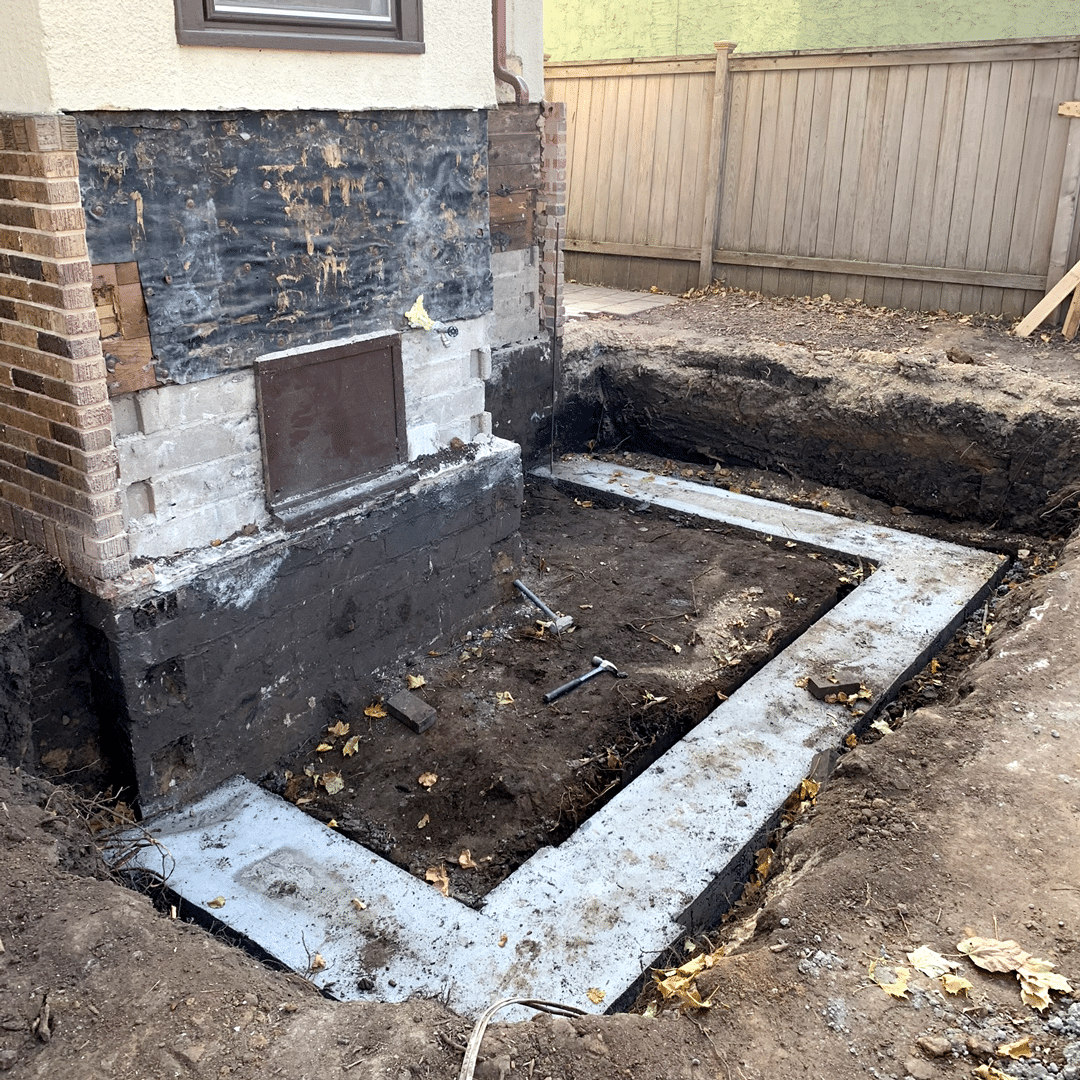
Concrete is poured into the forms to create the frost footings.
Block, or CMU (concrete masonry unit), is used to build the foundation walls. A waterproofing layer is applied to the block, making it look like it’s been painted black. Next, rigid pink foam insulation is installed on the foundation exterior, and reflective sheathing foam insulation lines the interior. Once the foundation is finished, we’ll be ready to start framing the new Addition.
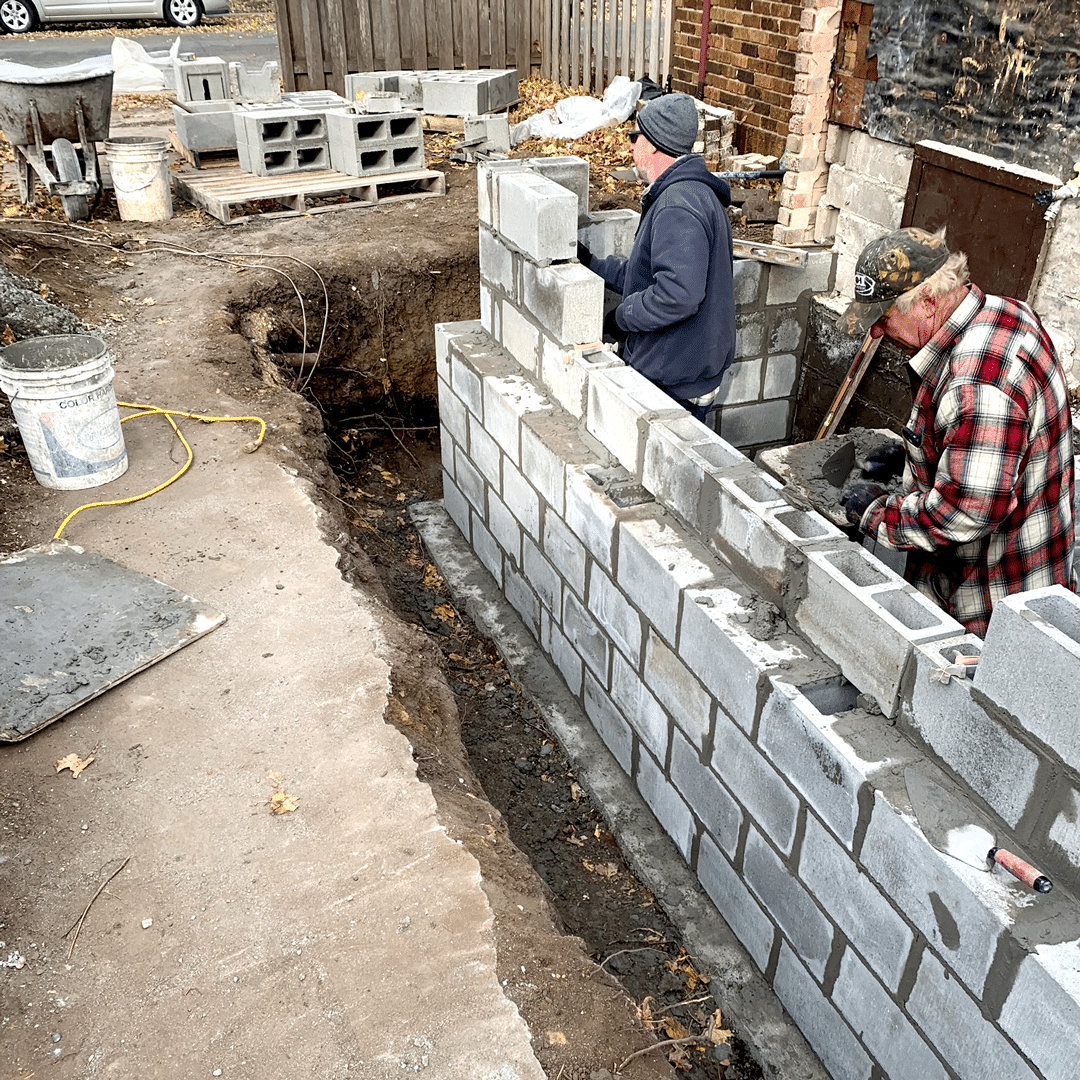
Block, also known as CMU, is laid to create the foundation.
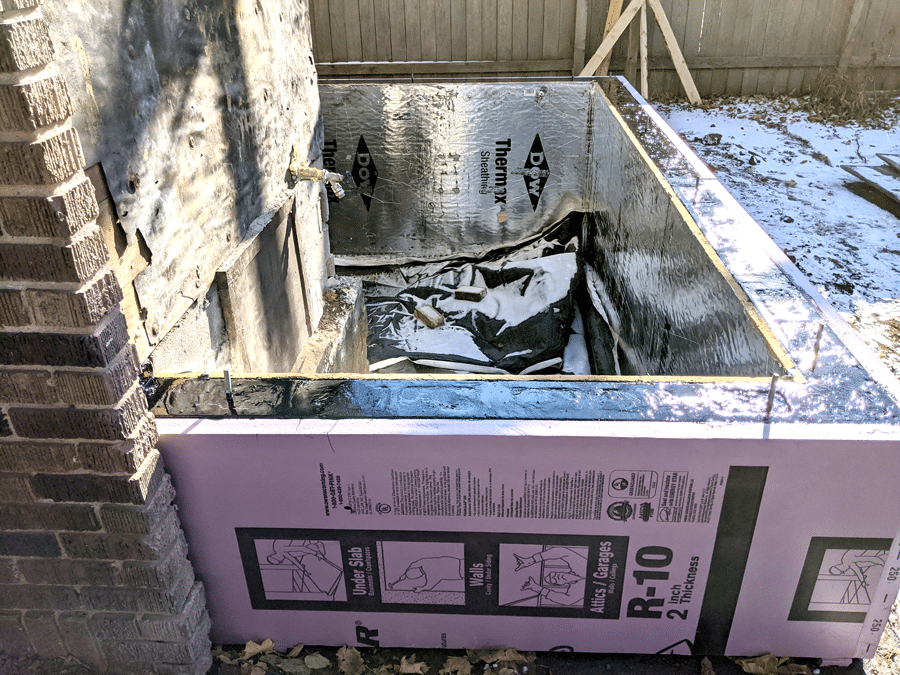
Waterproofing and insulation are applied to the block foundation.
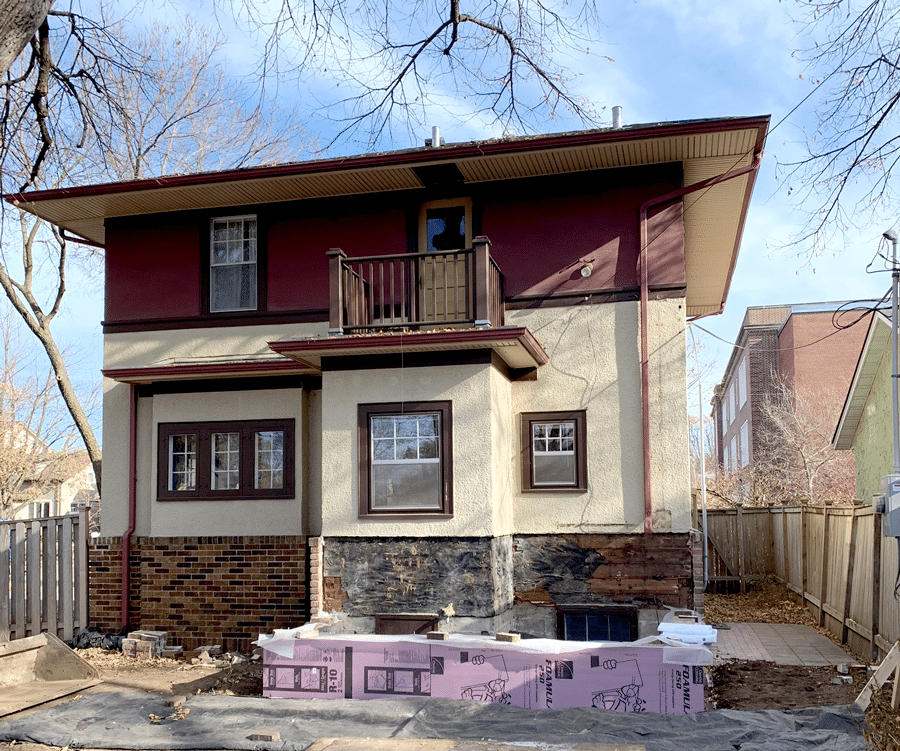
Now that the foundation is finished. It's time to start framing the new Addition!
We’re here to help! Check out our planning resources below, or reach out to us here.