How Much Does it Cost to Remodel a Kitchen in the Twin Cities?
Are you dreaming of a new kitchen and wondering how much you’ll need to invest? We breakdown the costs for two kitchen remodels and what factors drive those costs.
Follow along as we build a two-story Addition on the back of this home in Minneapolis. The project includes an expanded Owner’s Suite, 2 Baths, & a Kitchen remodel.
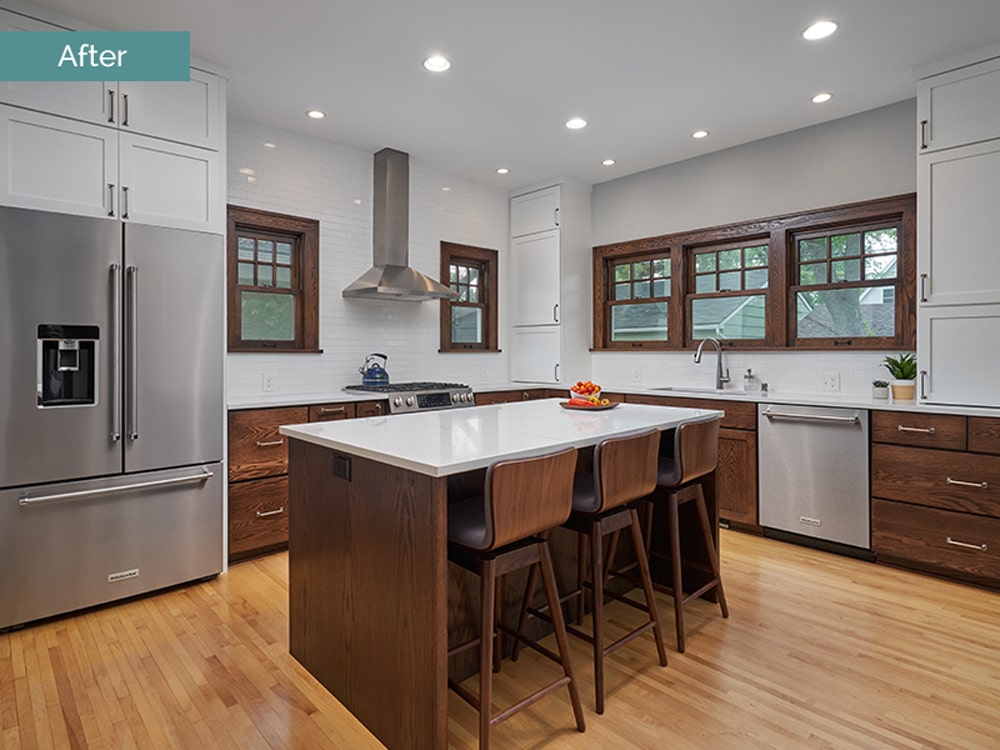
This young family loved their house and neighborhood, but they wanted to make some changes to the home to better fit their long term needs. Their remodeling must-haves were:
We built a home Addition to get this family everything on their wishlist. We transformed their dated, cramped Kitchen into an open, modern space with touches that echo the original character found throughout the rest of the 1923 home.
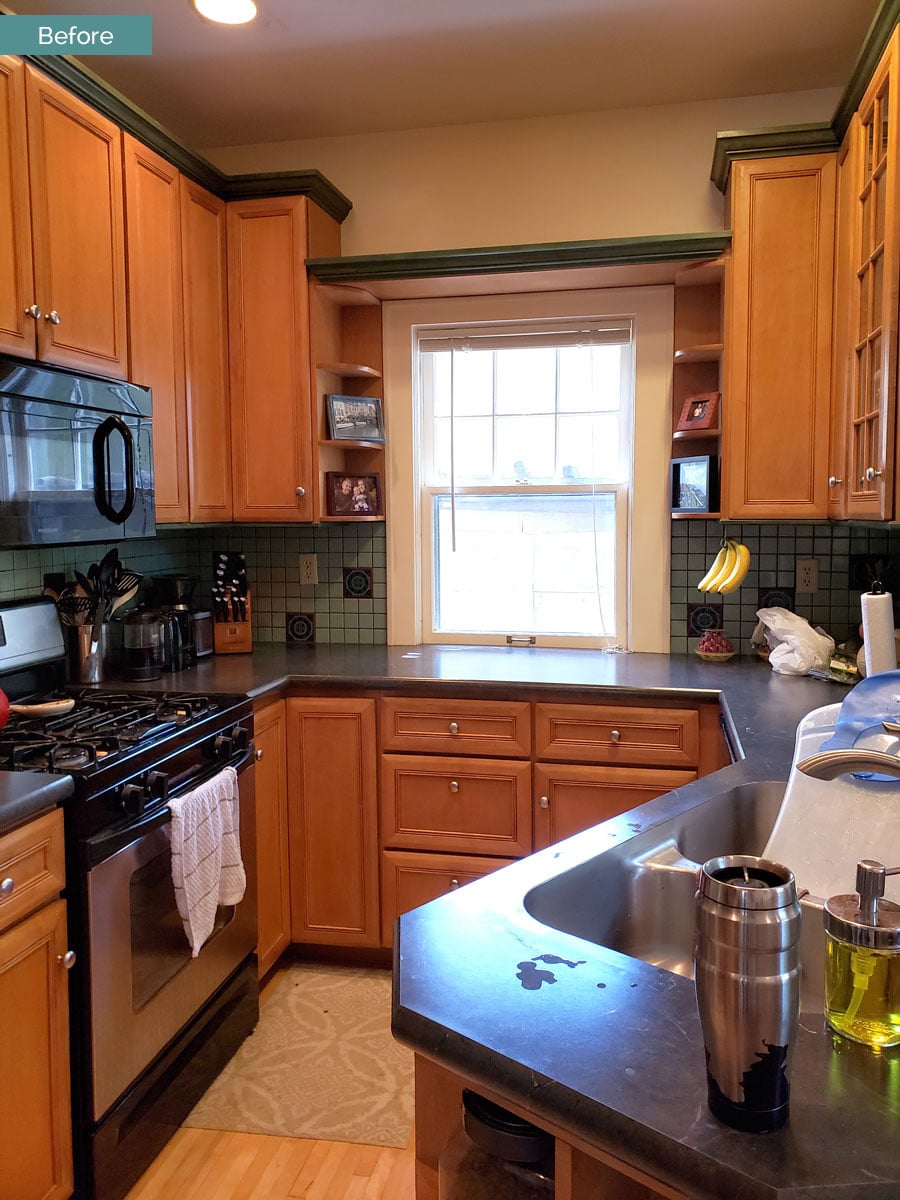
Kitchen Before | The Kitchen was dated and cramped, with a challenging layout.
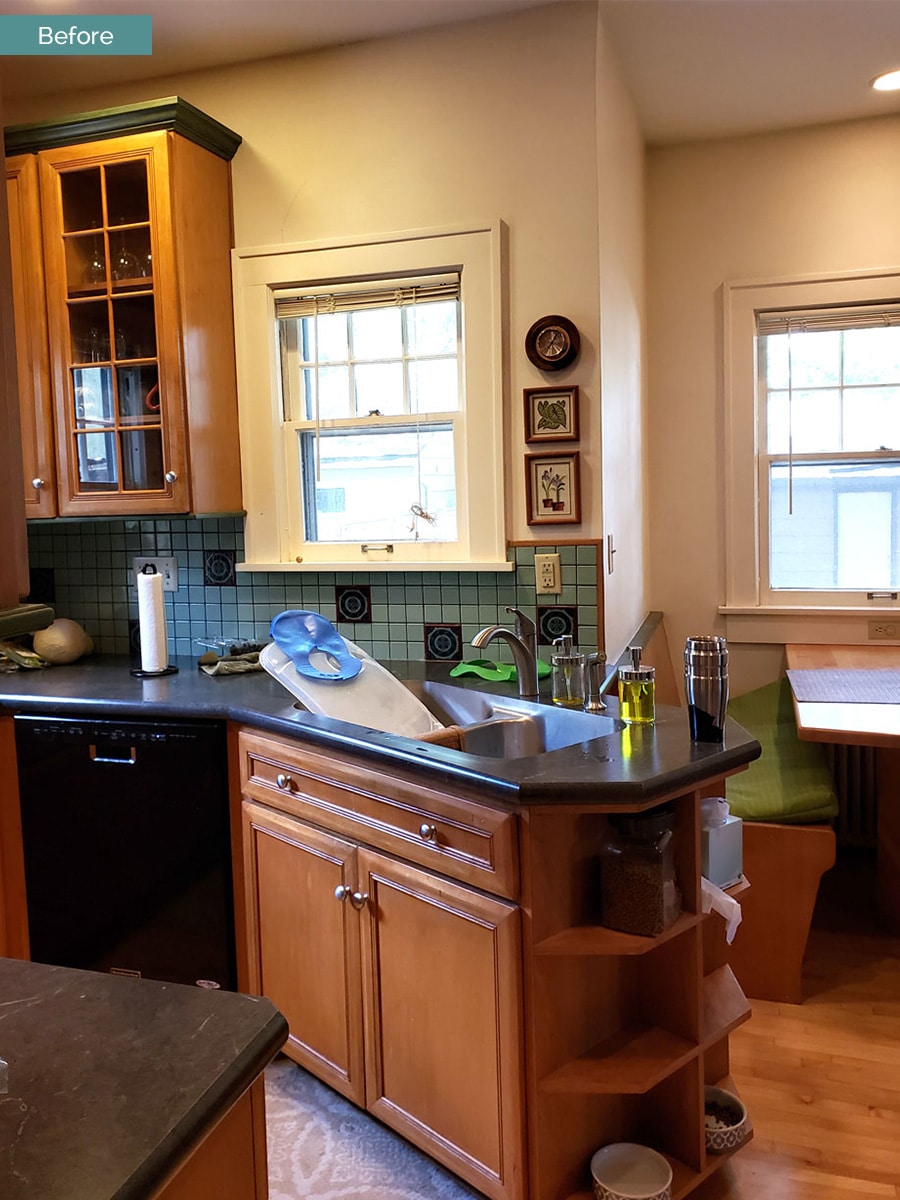
Kitchen Before | The built in breakfast nook was an inefficient use of space and wasn't ideal for entertaining.
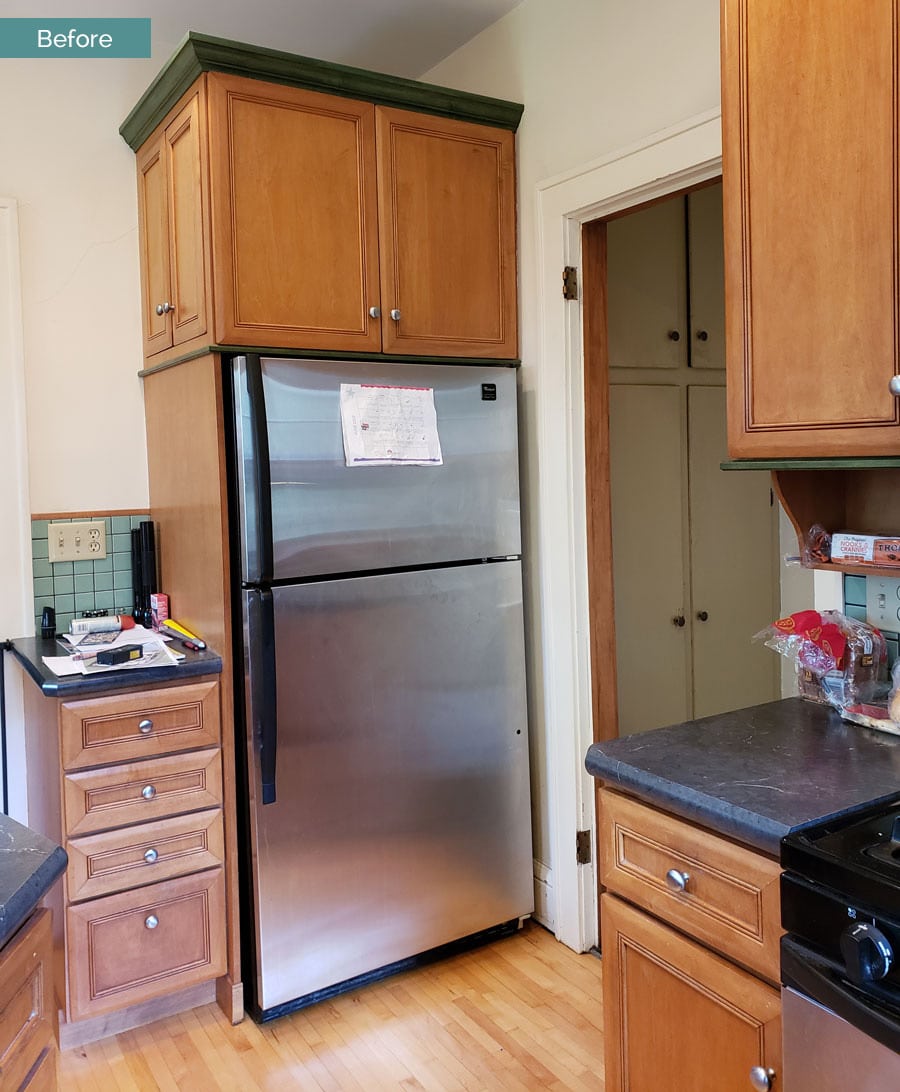
Kitchen Before | Fitting modern appliances into the existing Kitchen was a challenge. The refrigerator was tucked in a corner away from the main cooking and prep areas of the Kitchen.

Kitchen After | The finishes and fixtures for this remodel create a vintage-modern vibe, tying together elements from the new Addition to the home's existing features.
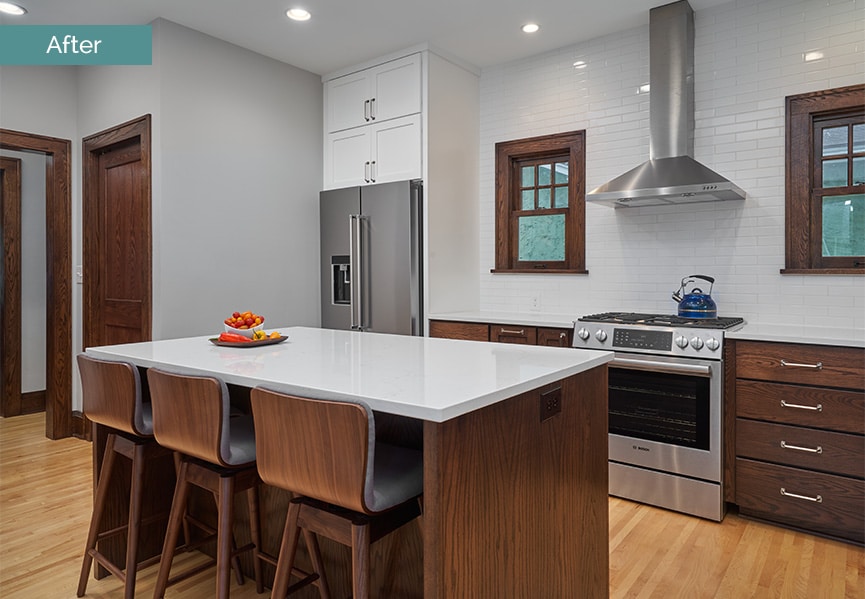
Kitchen After | The Addition expanded the Kitchen, creating room for a more efficient layout and ample space for appliances.
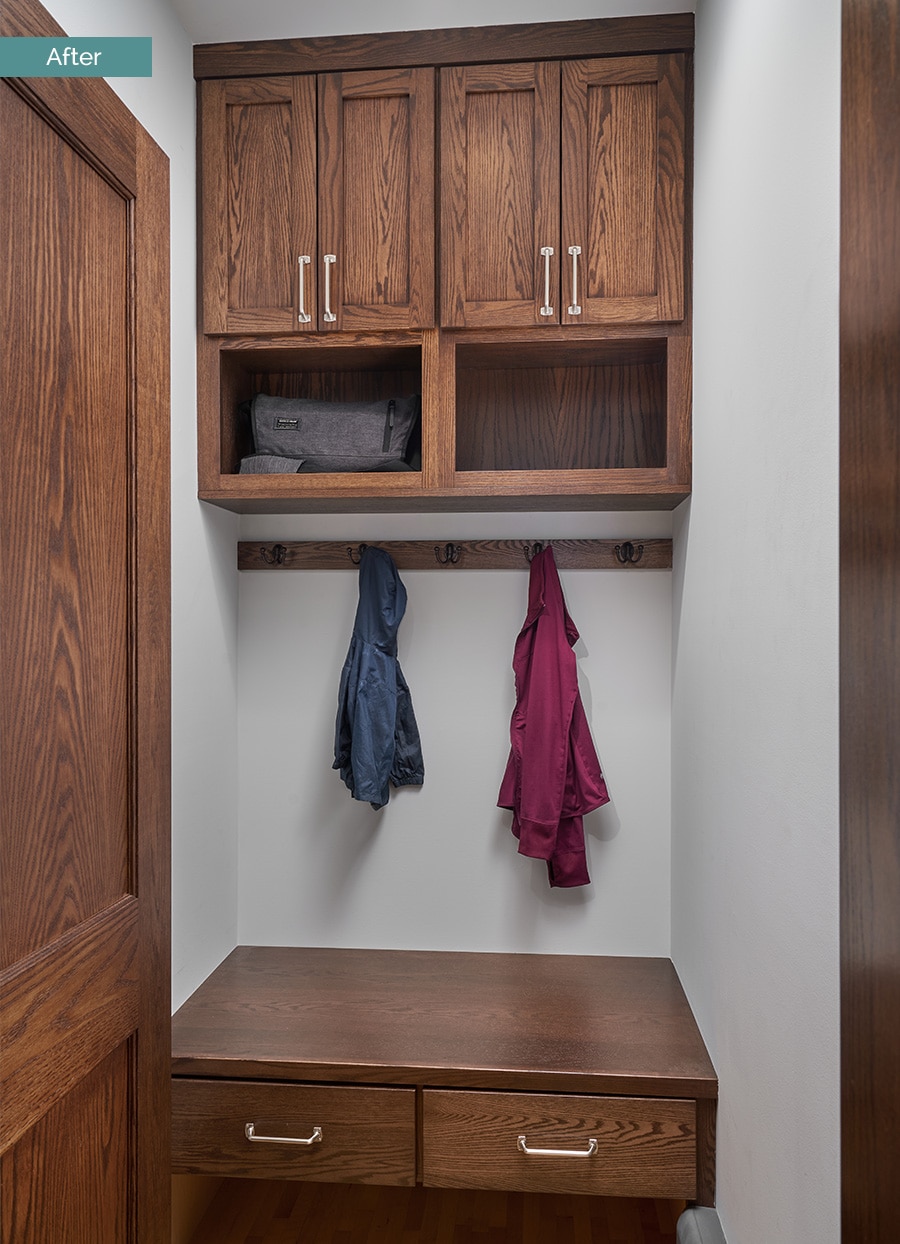
The new Mudroom just off the Kitchen has a built-in bench and storage.
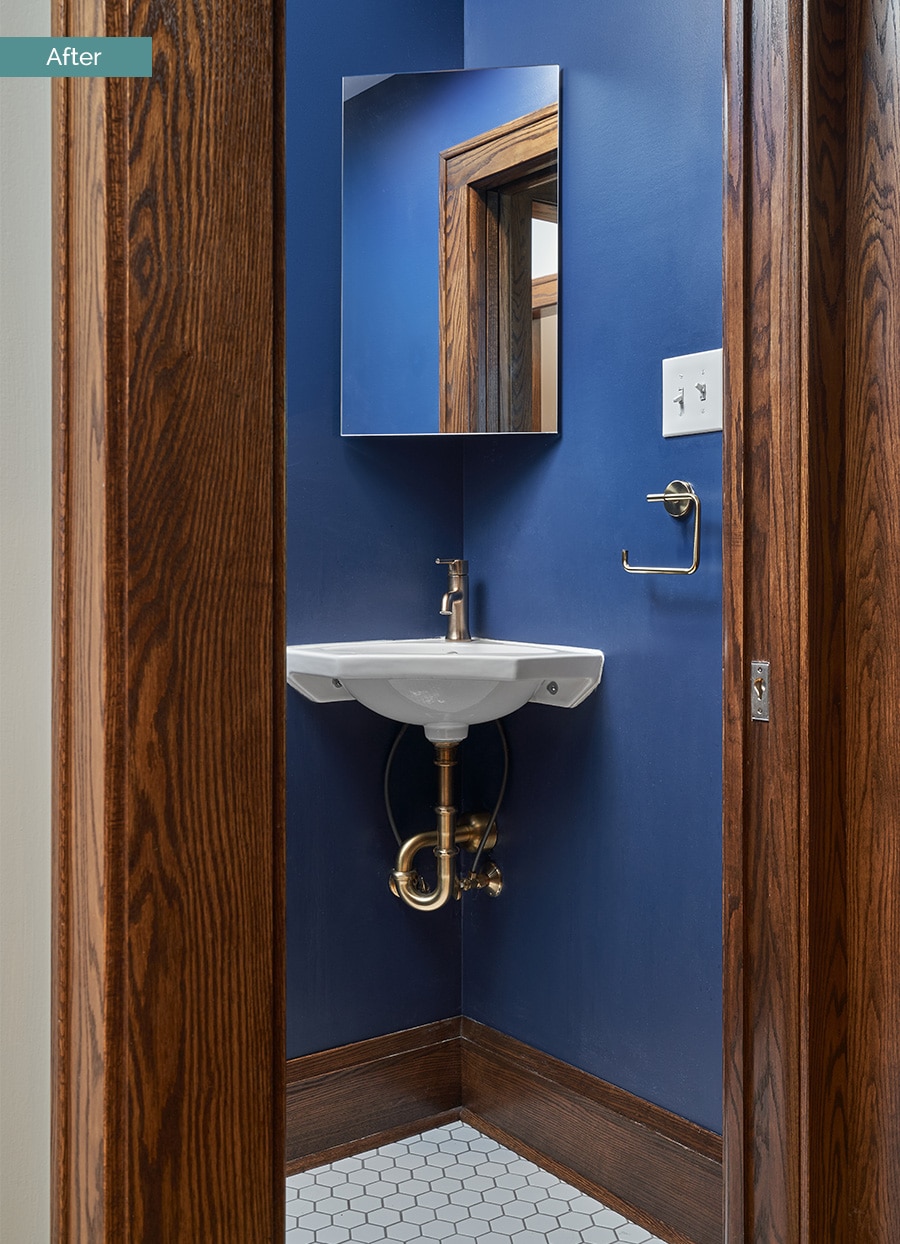
The new Powder Room, in the hallway between the Kitchen and front rooms, has a sliding pocket door and corner sink to save space.
Our client’s original Bedroom was small and did not have an en suite Bath. A small Bath could be accessed by walking down a hallway. The goal for this part of the remodel was to create an Owner’s Suite by enlarging the Bedroom into the Addition and adding a Bath. The existing 2nd-floor Bath down the hall can now become a dedicated kid’s Bath.
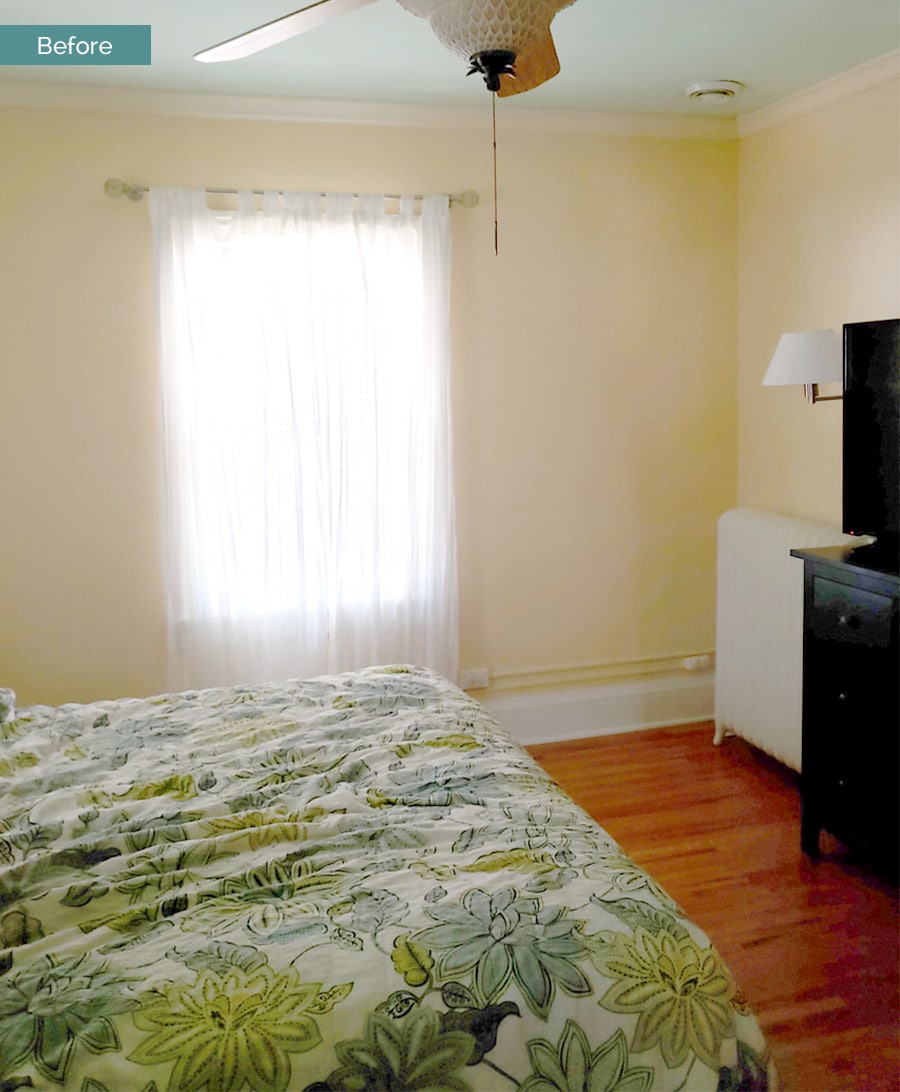
Bedroom Before | The original Owner's Bedroom only had 1 window, a very small closet, and was too small for a king size bed.
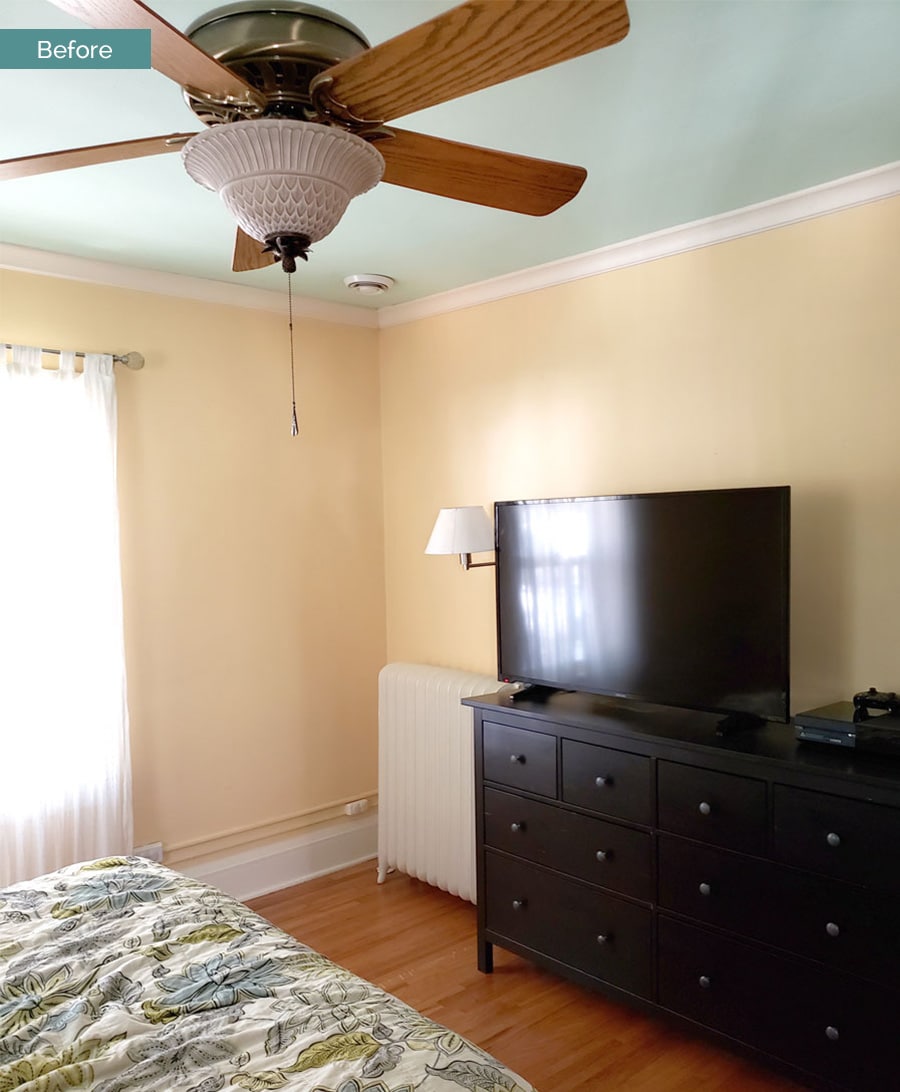
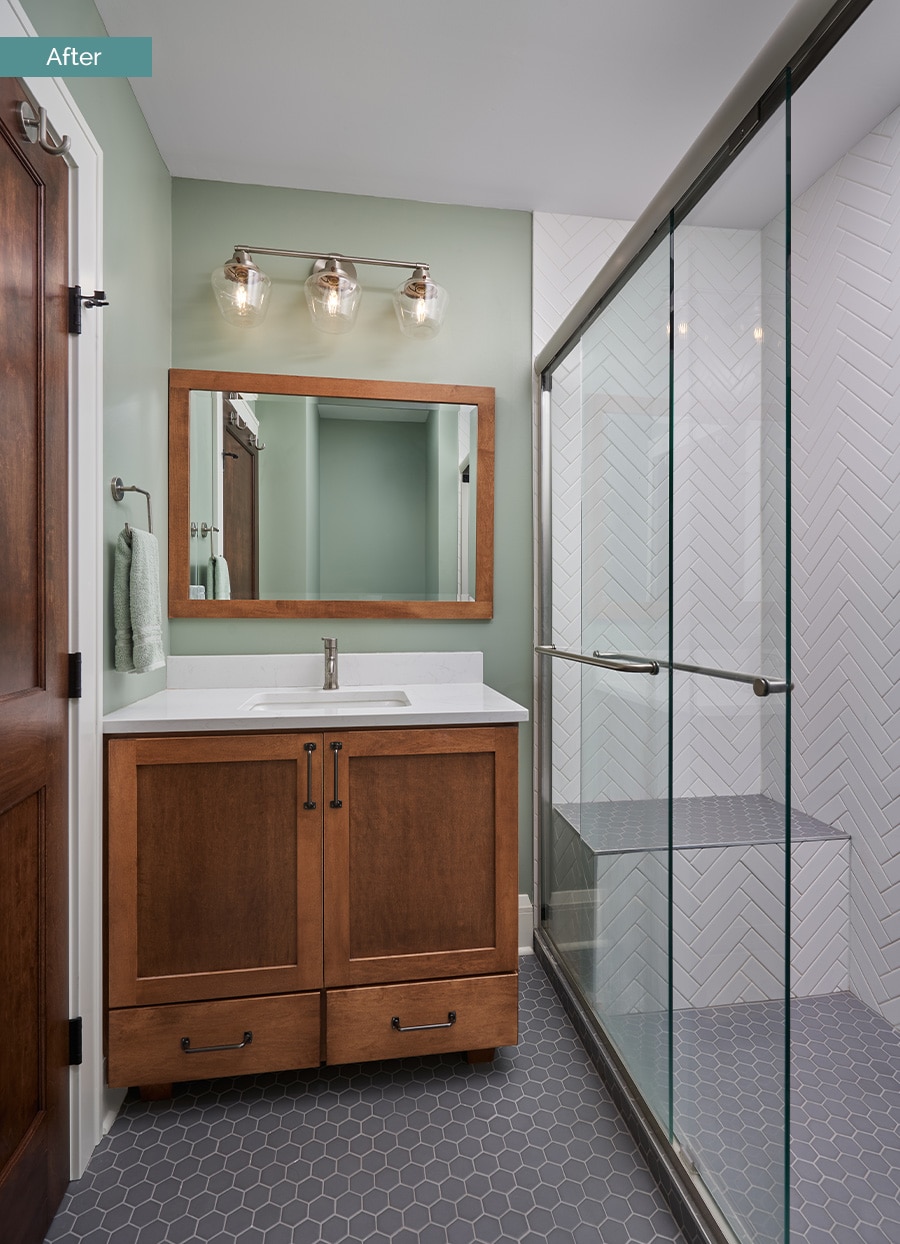
The new 3/4 Bath features a shower with floor to ceiling subway tile laid in a herringbone pattern.
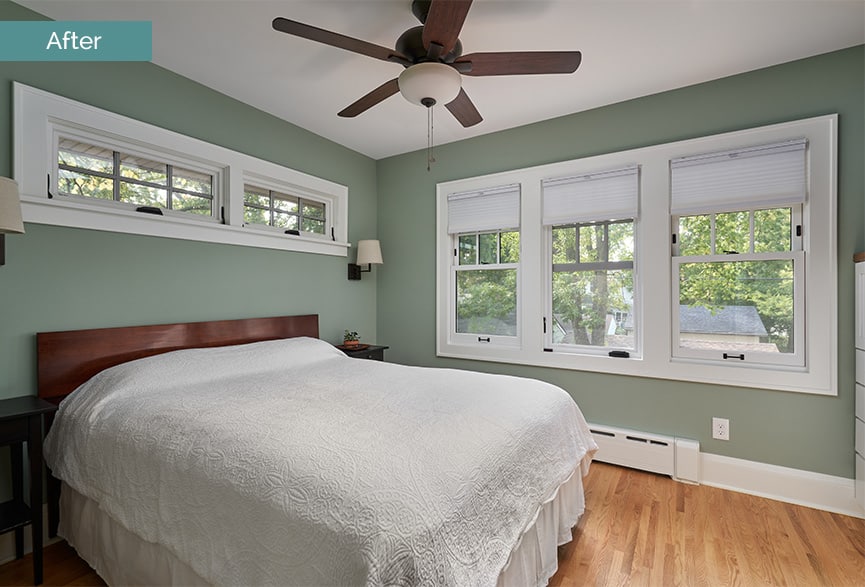
The new Owner's Suite on the second floor of the Addition has more natural light, an expanded closet and built-in storage, and is large enough for a king bed.
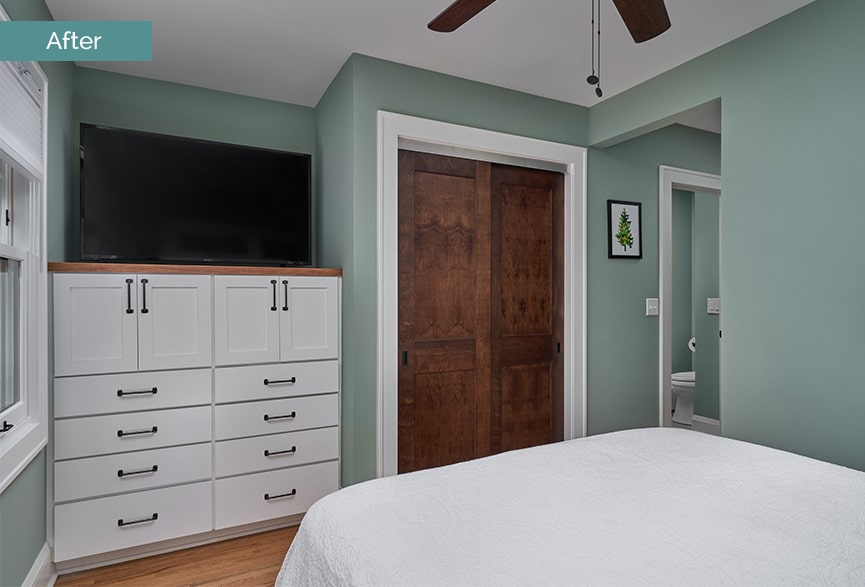
Owner's Bedroom After | The remodeled Owner's Suite has an expanded closet, custom built-in storage, and a new en suite 3/4 Bath.
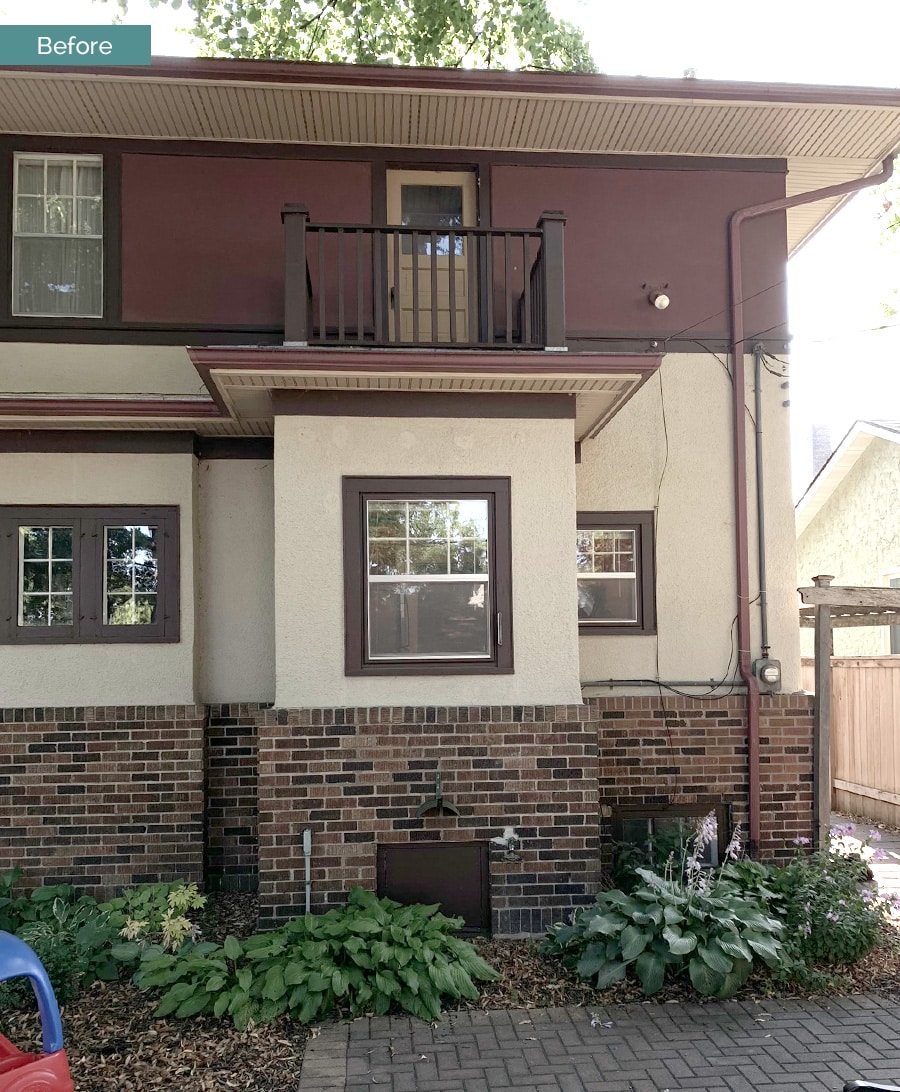
The Exterior Before | The back of the home had a small bump out and seldom-used balcony.

The Exterior After | The materials for the new Addition were chosen to match the home's existing exterior.
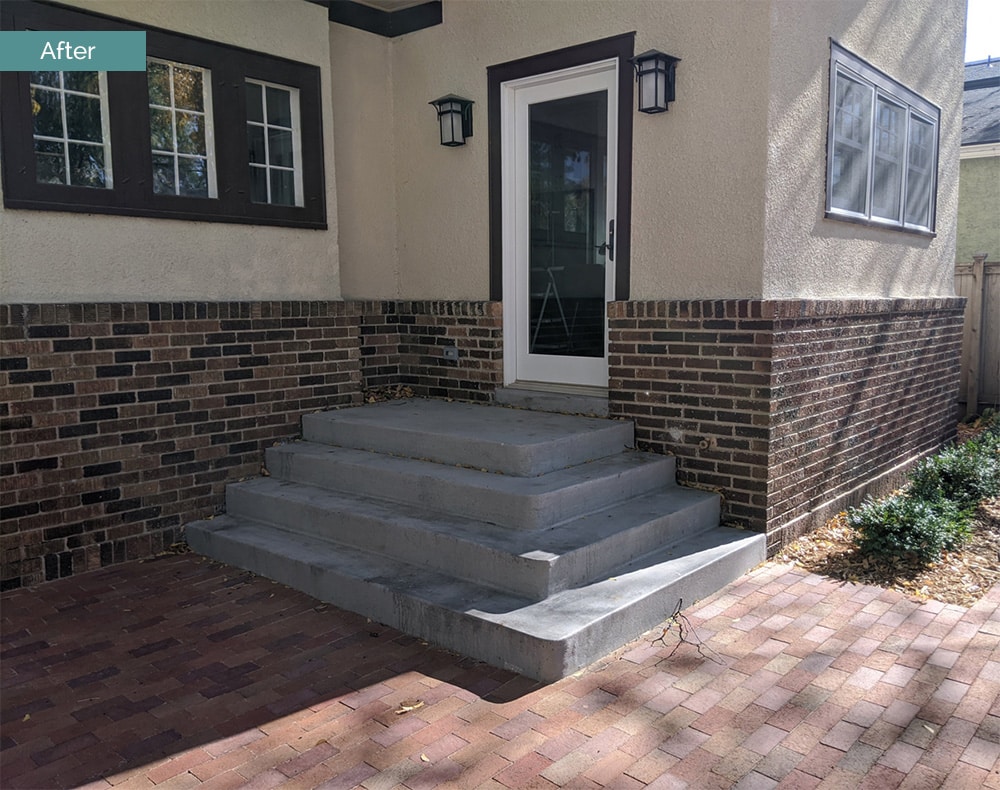
The Exterior After | The brick on the left is original to the home and the brick to the right on the Addition is new.
We’re here to help! Check out our planning resources below, or reach out to us here.