How Much Does it Cost to Remodel a Kitchen in the Twin Cities?
Are you dreaming of a new kitchen and wondering how much you’ll need to invest? We breakdown the costs for two kitchen remodels and what factors drive those costs.
Follow along as we build a two-story Addition on the back of this home in Minneapolis. The project includes an expanded Owner’s Suite, 2 Baths, & a Kitchen remodel.
We worked with the homeowners to make tile selections that fit their budget and coordinate with the original finishes in their 1923 home. A wall of classic, white subway tile, laid in an offset pattern, creates a counter to ceiling backsplash in the new Kitchen Addition. White subway tile is a versatile, timeless design choice that’s a cost-saver. In the upper-level 3/4 Bath, we’ll install a matte grey hexagon mosaic tile floor and white subway tile for the shower walls, this time laid in a herringbone pattern. The first-floor Powder Room design includes a white hexagon mosaic tile floor. Once the tile is complete, we can install the fixtures in both Baths.
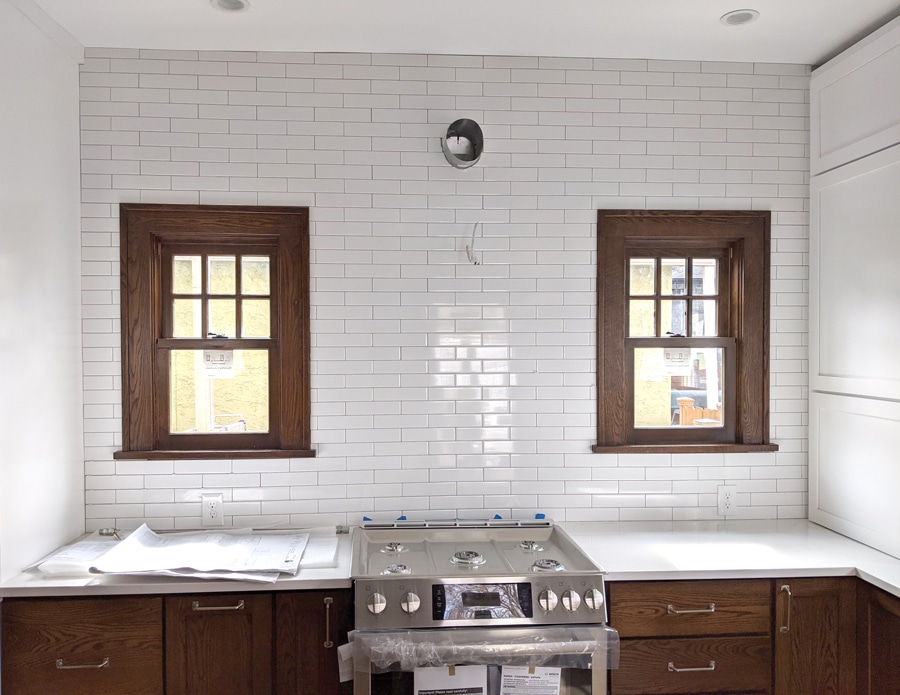
The full wall subway tile Kitchen backsplash is finished! It's time to install the vent hood.
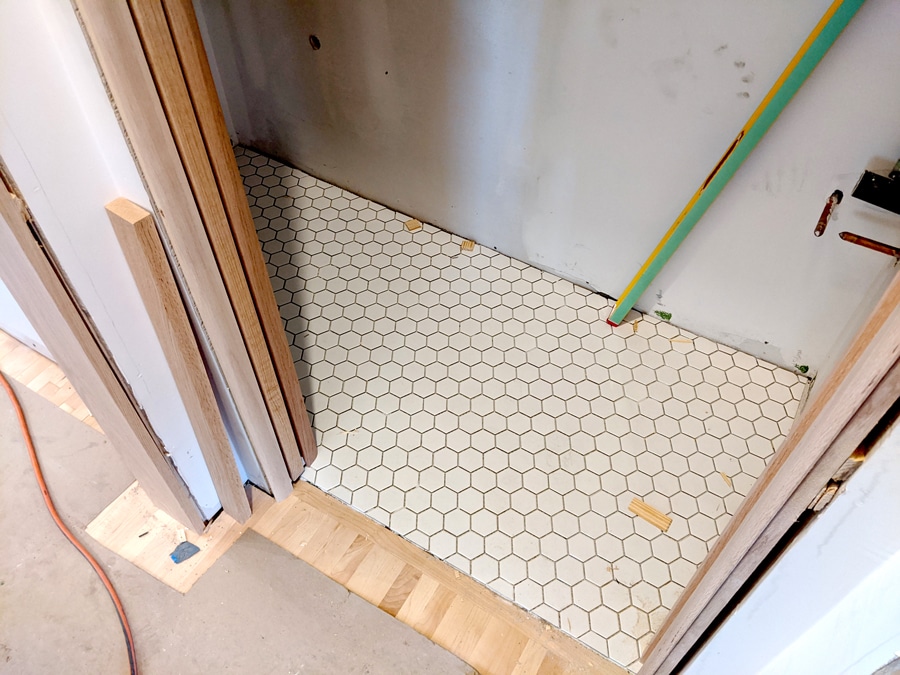
We've set and grouted the white hexagon floor tile in the new main floor Powder Room.
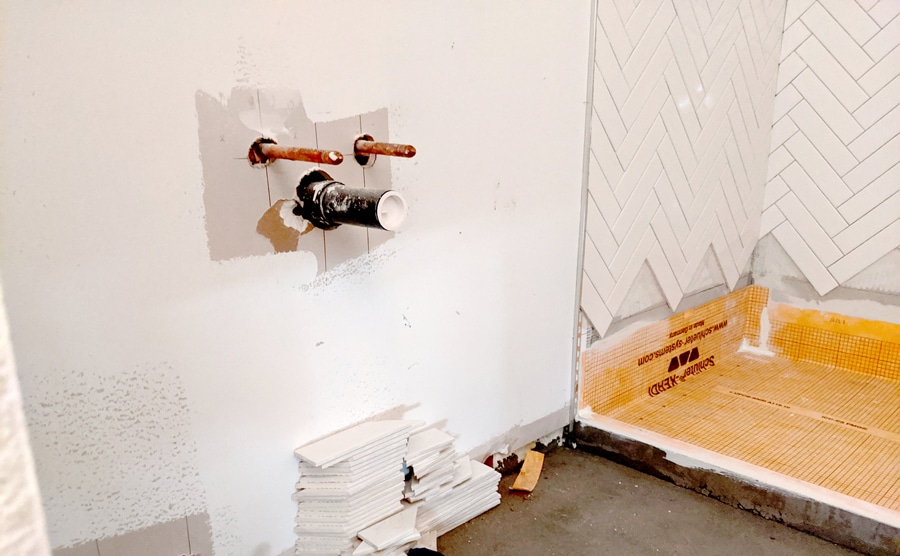
After tiling is complete, we'll install the bath vanity, sink, faucets, and toilet.
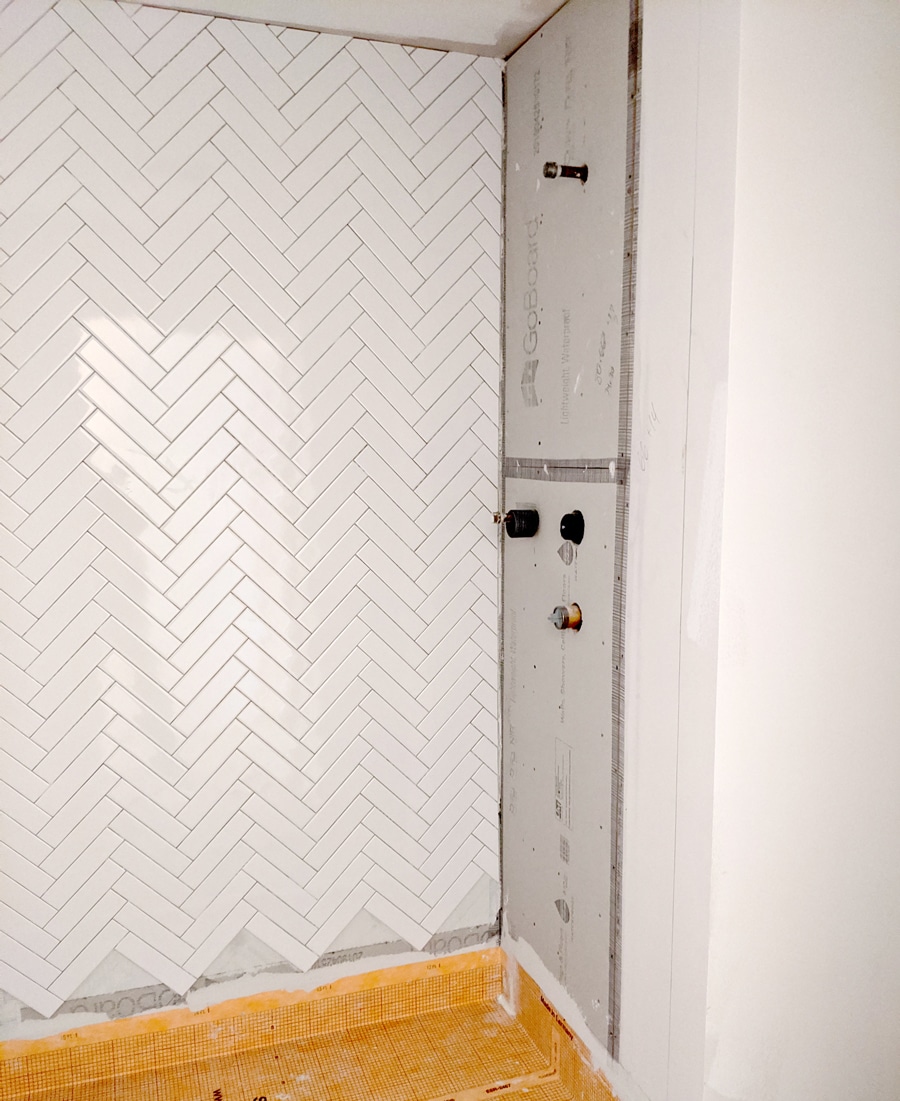
The white gloss subway tile in the upstairs 3/4 Bath shower is set in a herringbone pattern.
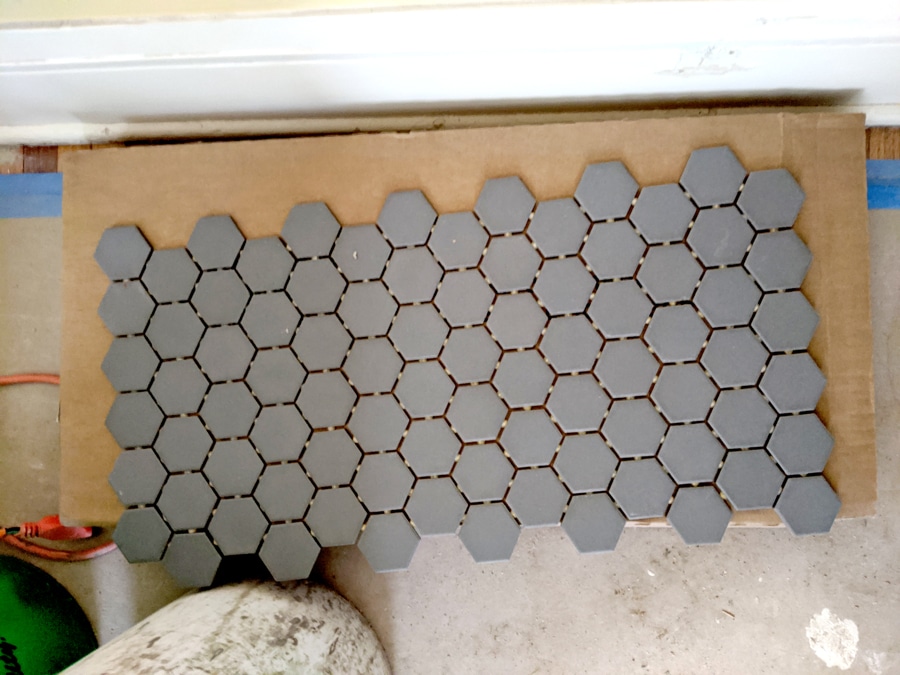
The upstairs 3/4 Bath design includes a grey matte hexagon tile floor.
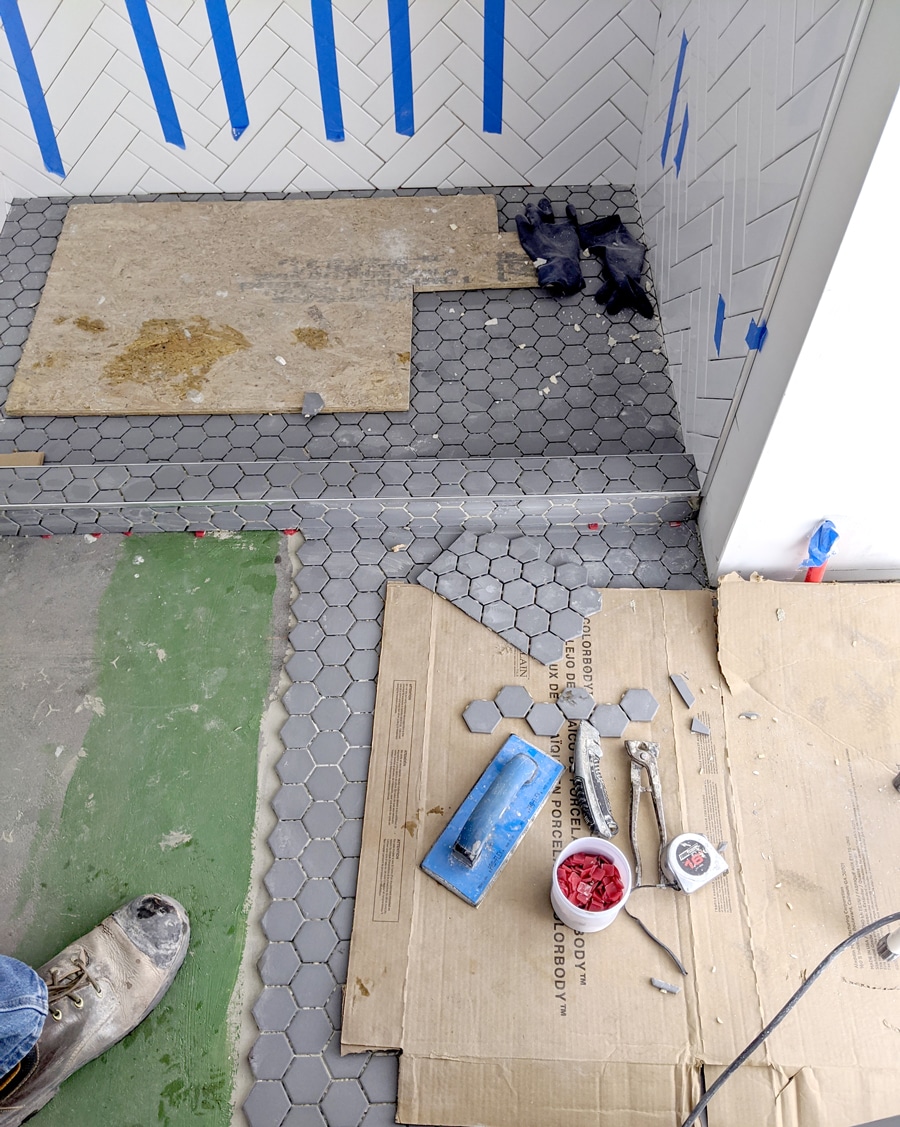
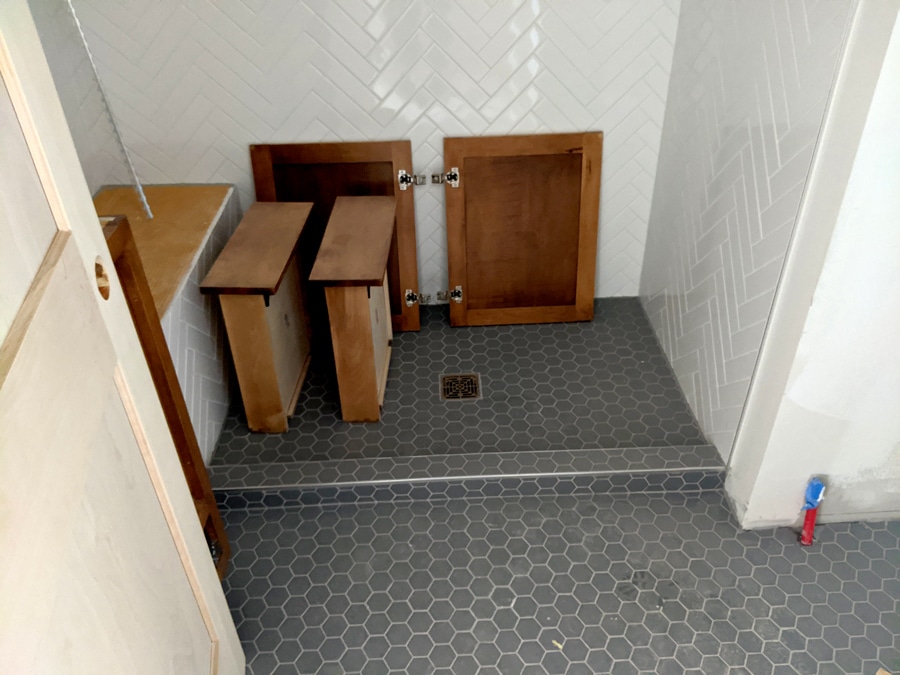
The stained cabinet doors and drawers are ready for installation into the upstairs Bath vanity. A metal trim piece finishes the tiled shower curb edges. These trim pieces are available in many colors and finishes.
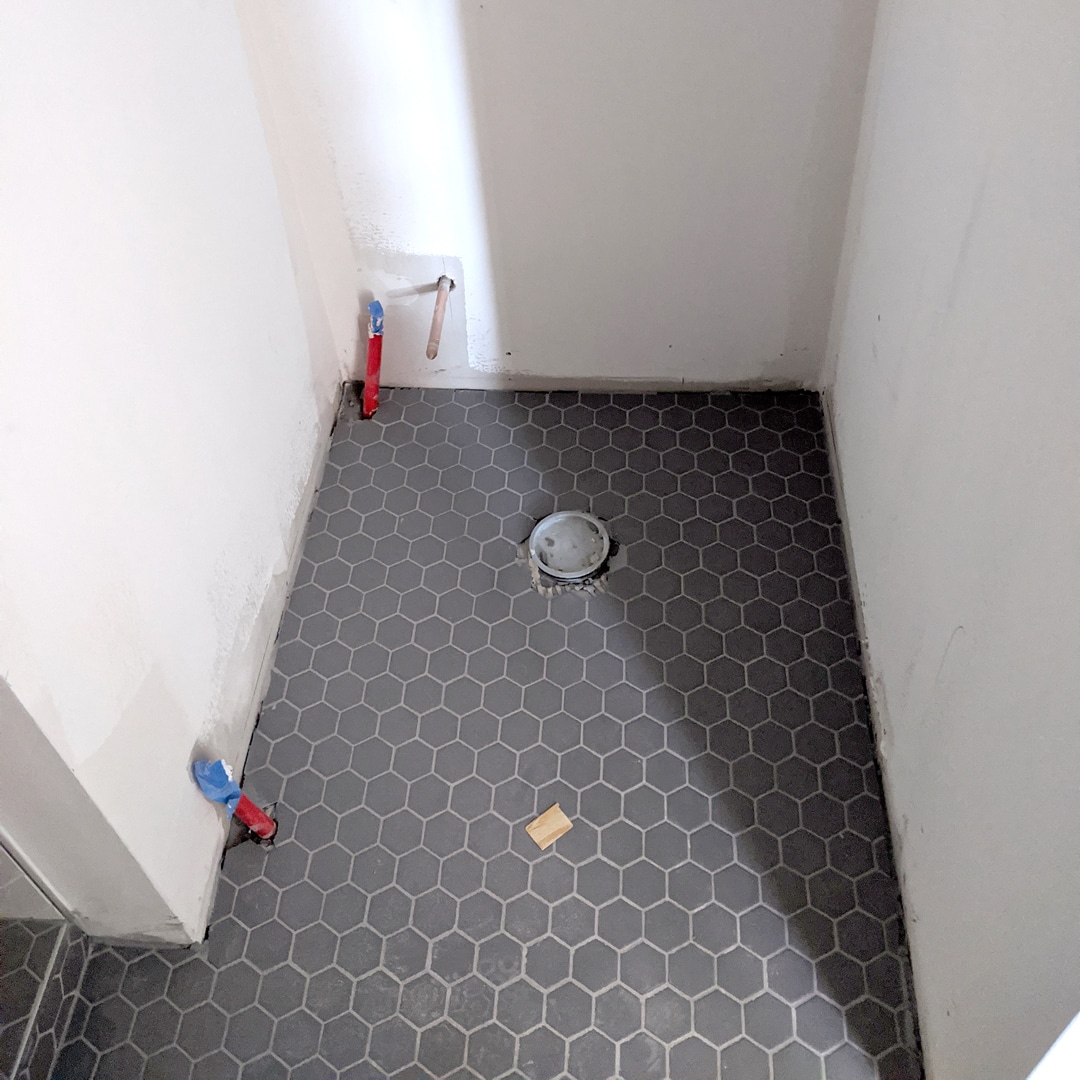
The tile floor is complete in the new upstairs Bath. Next, we'll install the toilet and baseboard heater.
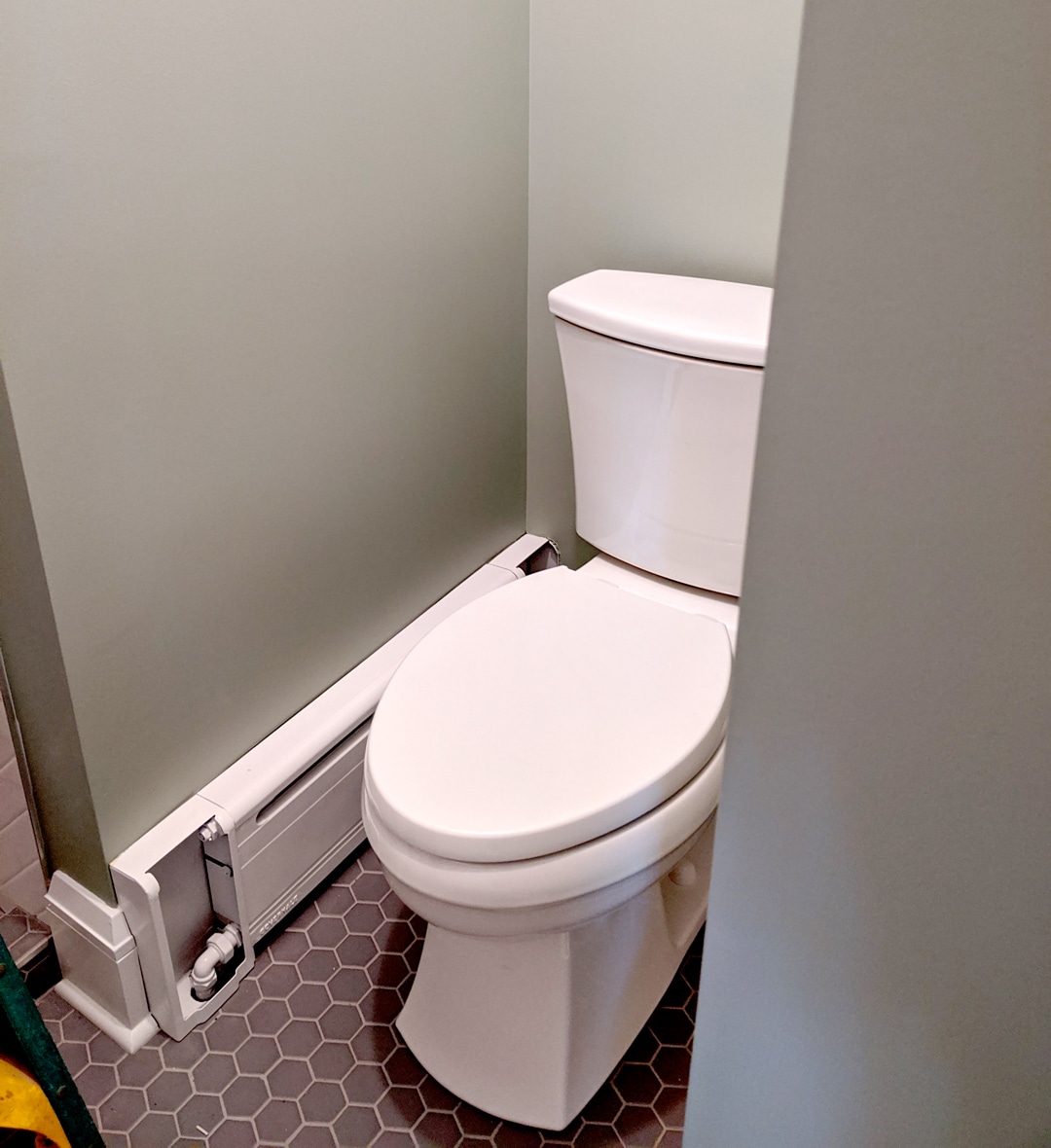
This project is getting closer to the finish line! The baseboard heater and toilet have been installed in the upstairs Bath. We've also painted the walls and millwork in both Baths, the Kitchen, and the Owner's Bedroom.
We’re here to help! Check out our planning resources below, or reach out to us here.