How Much Does it Cost to Build an ADU?
Learn what it costs to build a garage apartment ADU (Accessory Dwelling Unit) in Minneapolis or St. Paul, and what drives those costs.
Follow along as we build an Accessory Dwelling Unit (ADU) in St. Paul, MN.
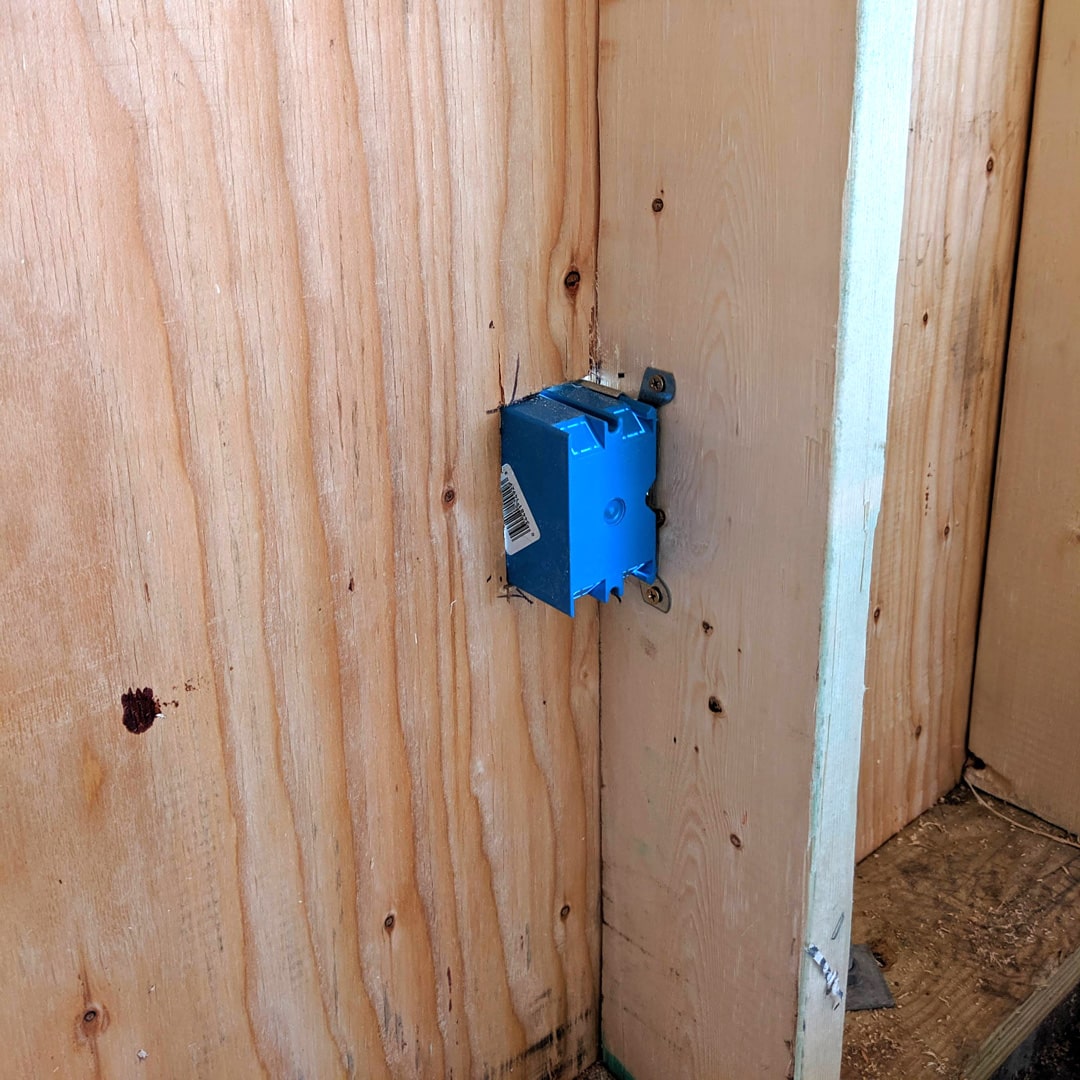
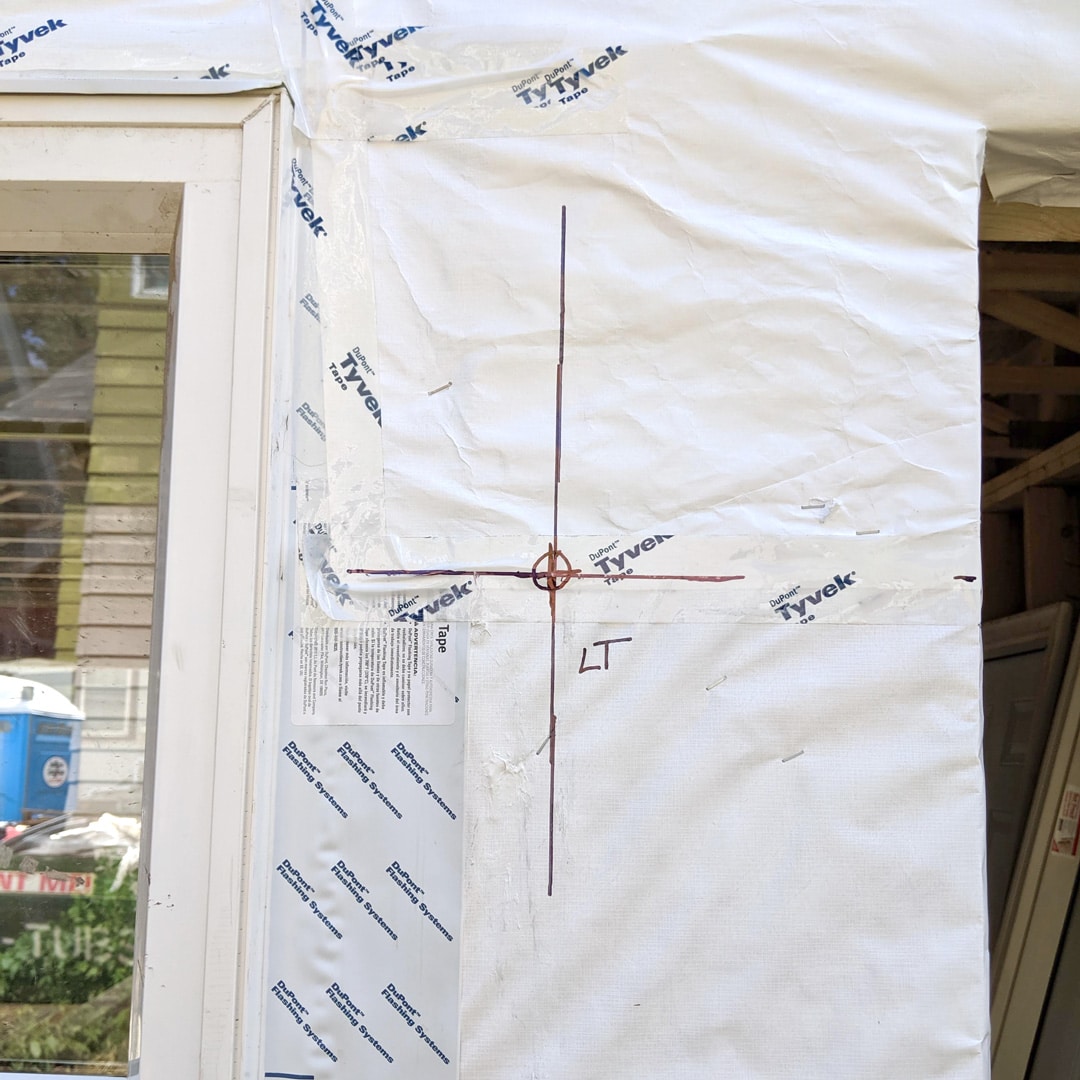
The exterior lighting locations are marked for the Garage/ADU electrical rough-in.
Bringing electricity to the new Garage/ADU posed some challenges. The original power line configuration worked for a one-story single car garage – we needed to solve for a larger structure with unique needs. Also, because the space above the Garage will eventually be an apartment, specific concerns need to be addressed when roughing-in the electricity.
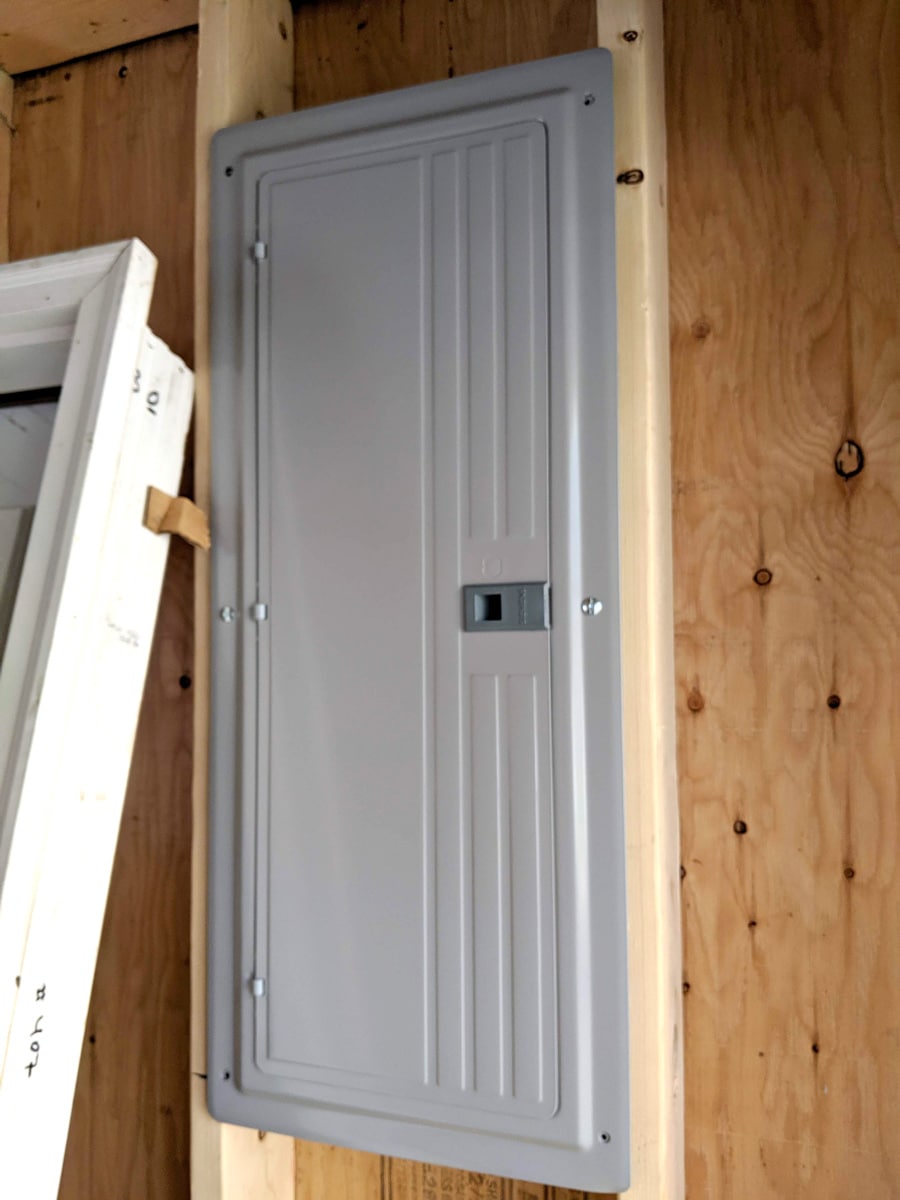
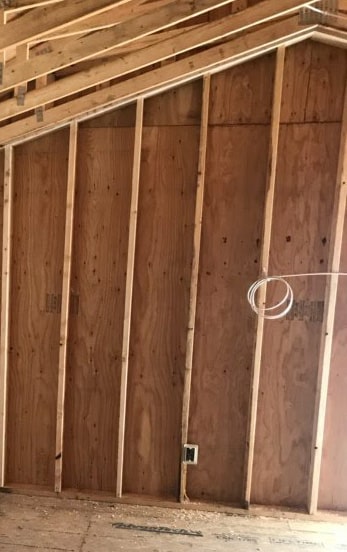
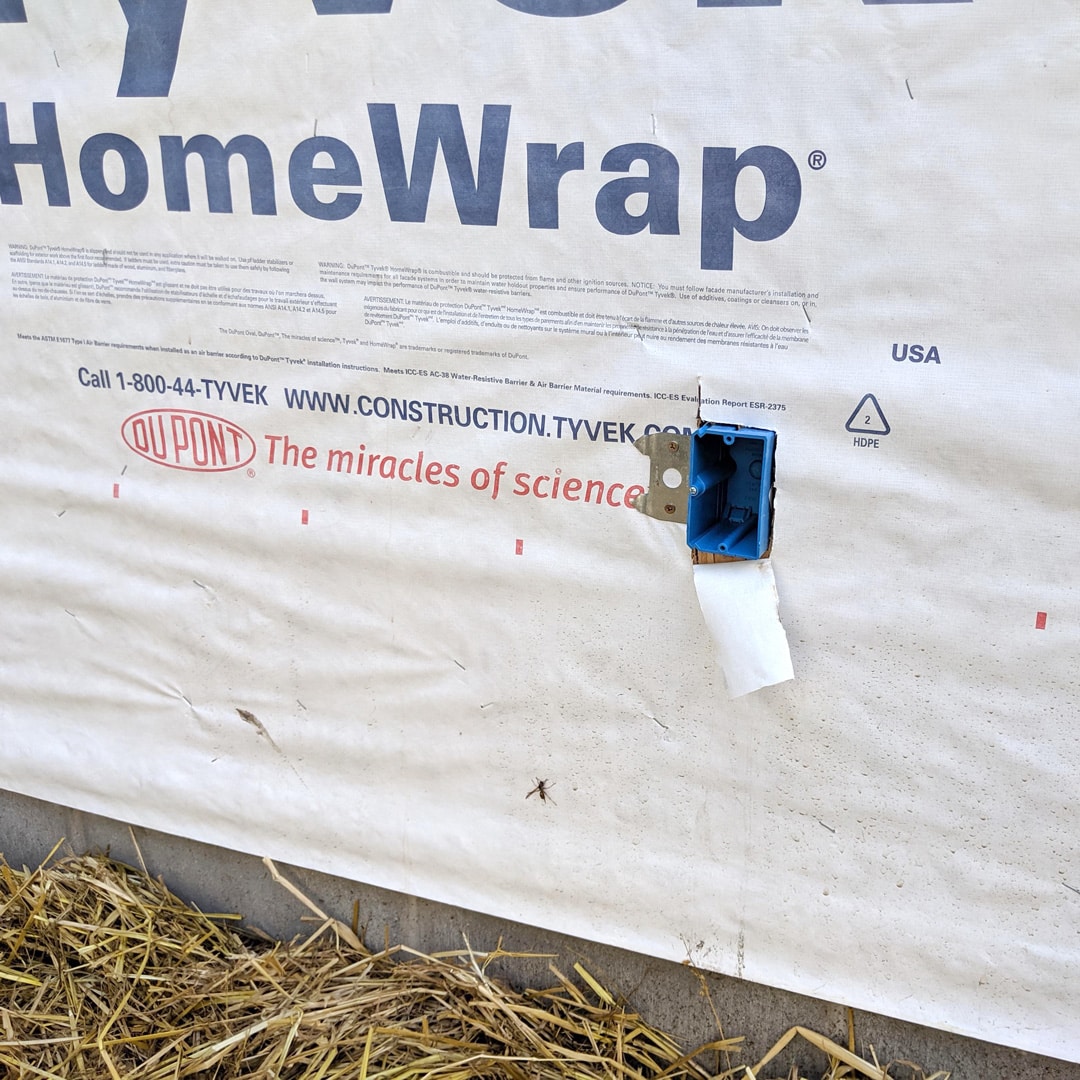
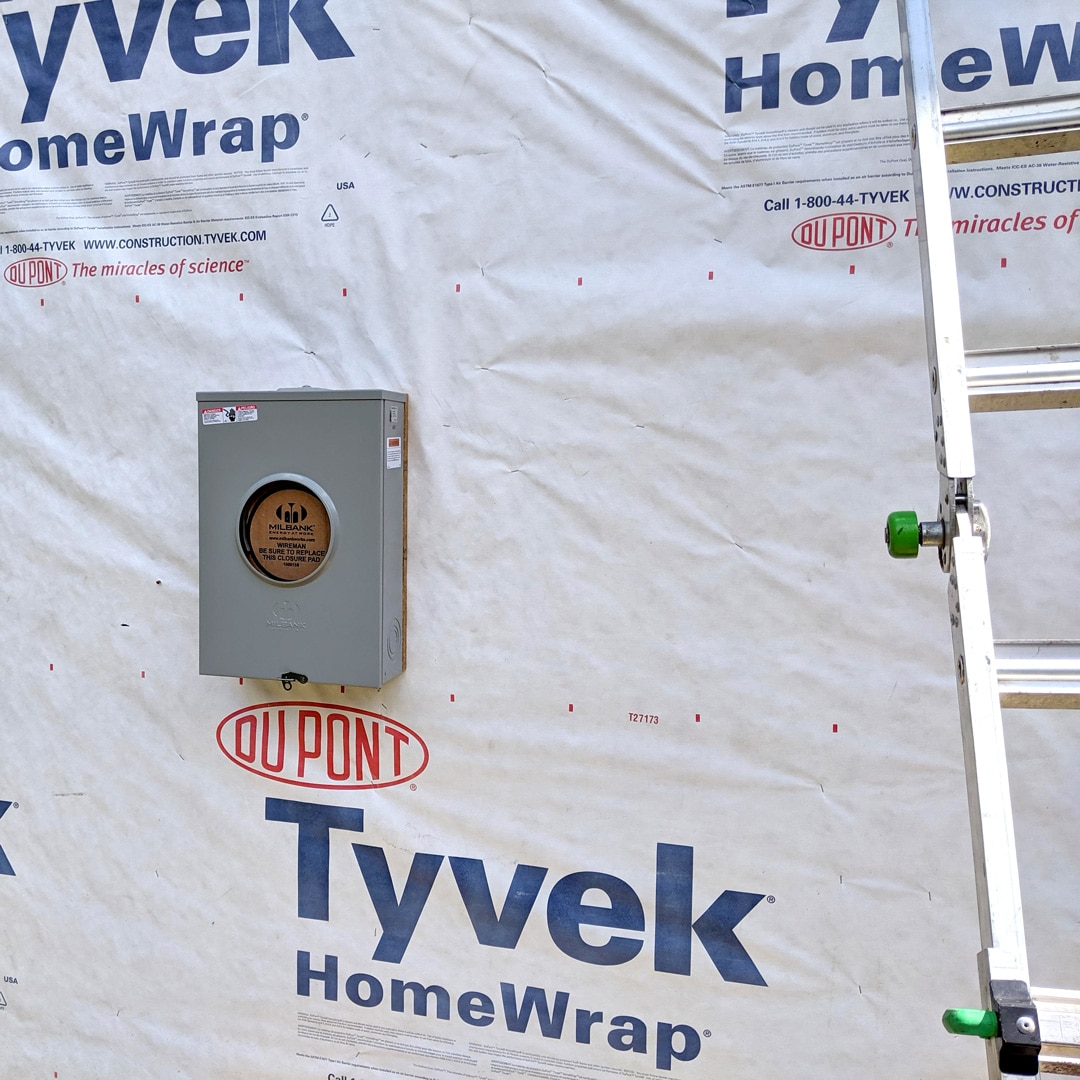
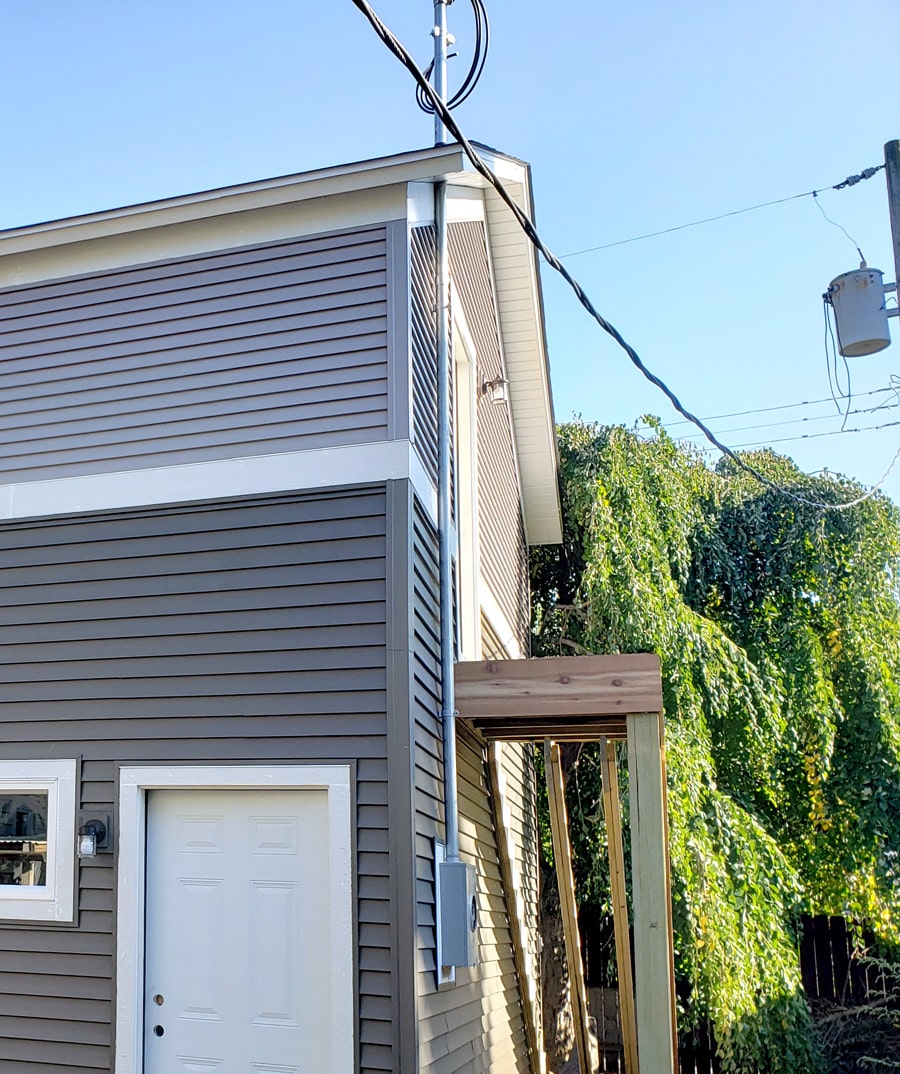
We worked with the power company, Xcel Energy, to bring electricity to the new Garage/ADU. For safety, we had Xcel drop the power line from the house to the Garage, shortened the line and moved it further away from the stair landing to an overhead mast. The electrician ran a line underground from the Garage to the house feeding the existing meter socket. The power will travel from pole to Garage, then underground from the Garage to the main house, and finally to the old mast location.
We’re here to help! Check out our planning resources below, or reach out to us here.