How Much Does it Cost to Build an ADU?
Learn what it costs to build a garage apartment ADU (Accessory Dwelling Unit) in Minneapolis or St. Paul, and what drives those costs.
Follow along as we build an Accessory Dwelling Unit (ADU) in St. Paul, MN.
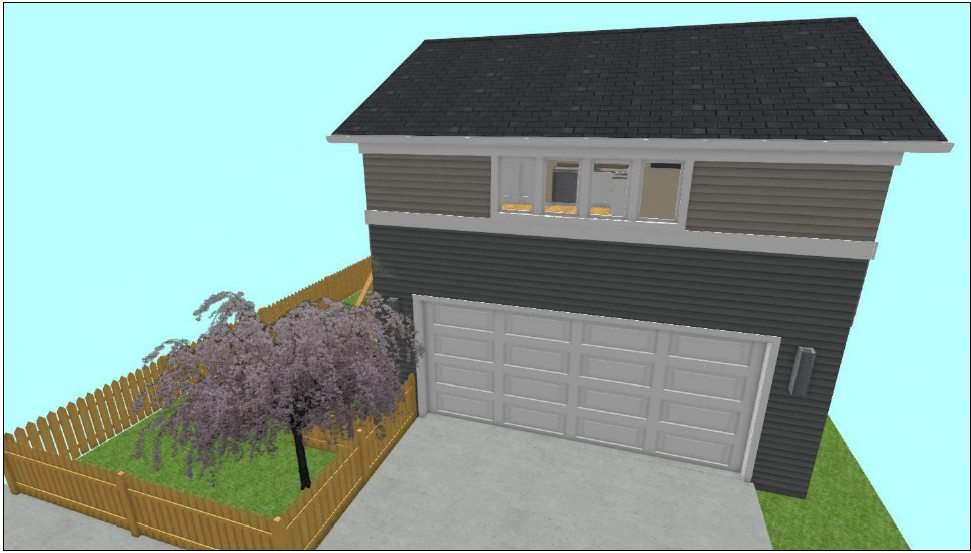
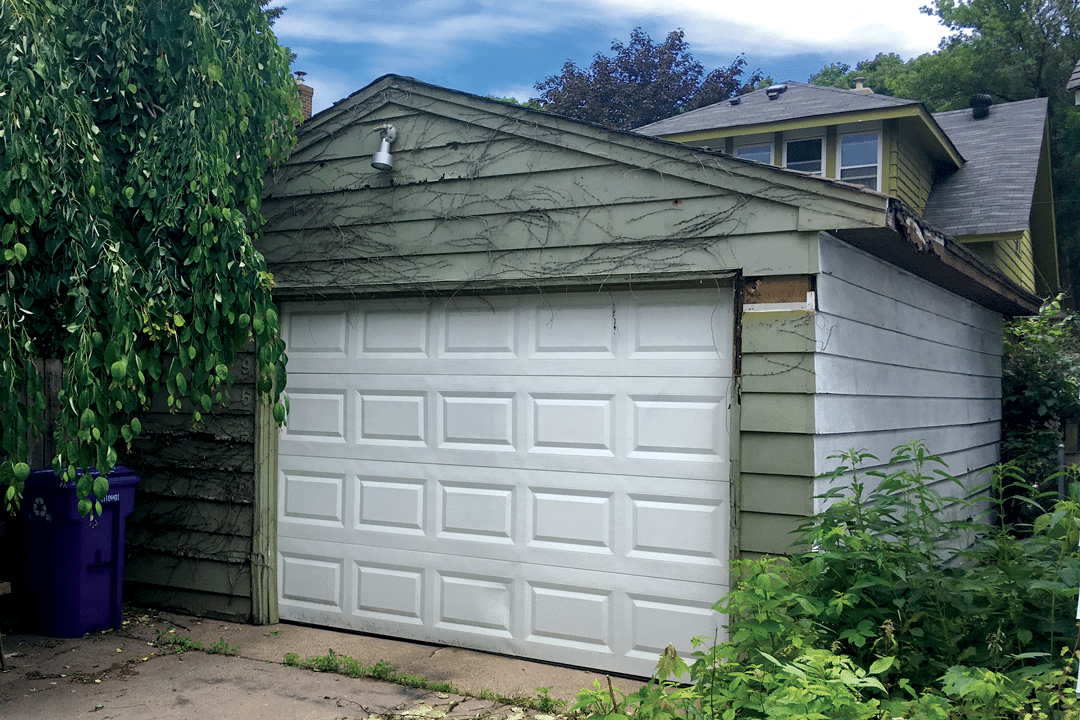
Before | Our client's existing garage will be torn down to make room for an Accessory Dwelling Unit above a new two car garage.
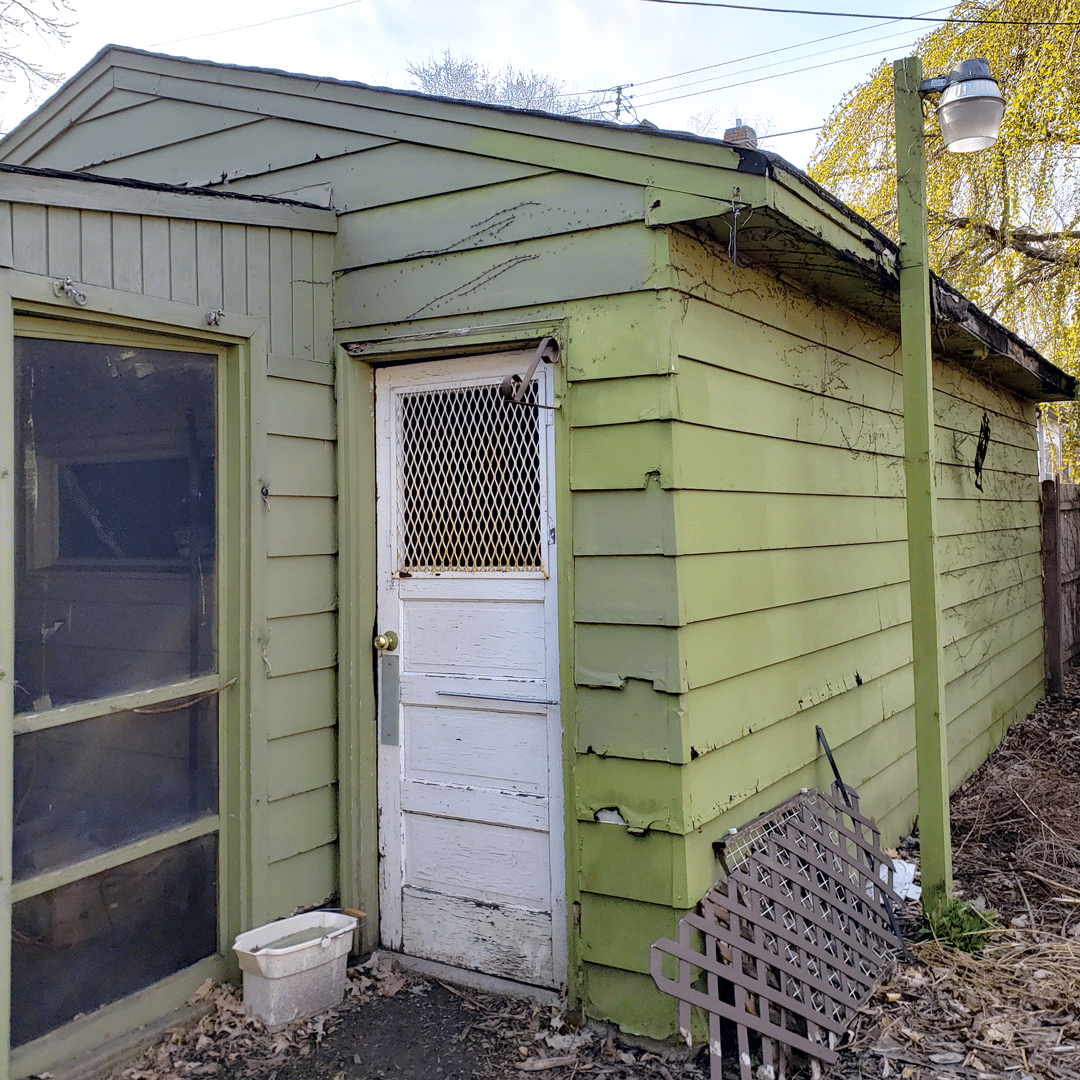
Before | The small, deteriorating, old garage doesn't meet the client's needs.
Our clients live in a 1913 two-story home with a detached garage in St. Paul, MN. We’re tearing down their old garage to build a new garage with an Accessory Dwelling Unit (ADU) above. This project has been planned in two phases. Phase one: Build the ADU/garage structure with a finished exterior and unfinished interior. Phase 2: Finish the ADU interior (lighting, cabinetry, appliances, countertops, tile, hardware, flooring, and fixtures) at a later date.
Project Type: Accessory Dwelling Unit (ADU) & Garage – Structure Only
Style of Home: 2 Story
Year Built: 1913
Project construction will take approximately 6 weeks to complete.
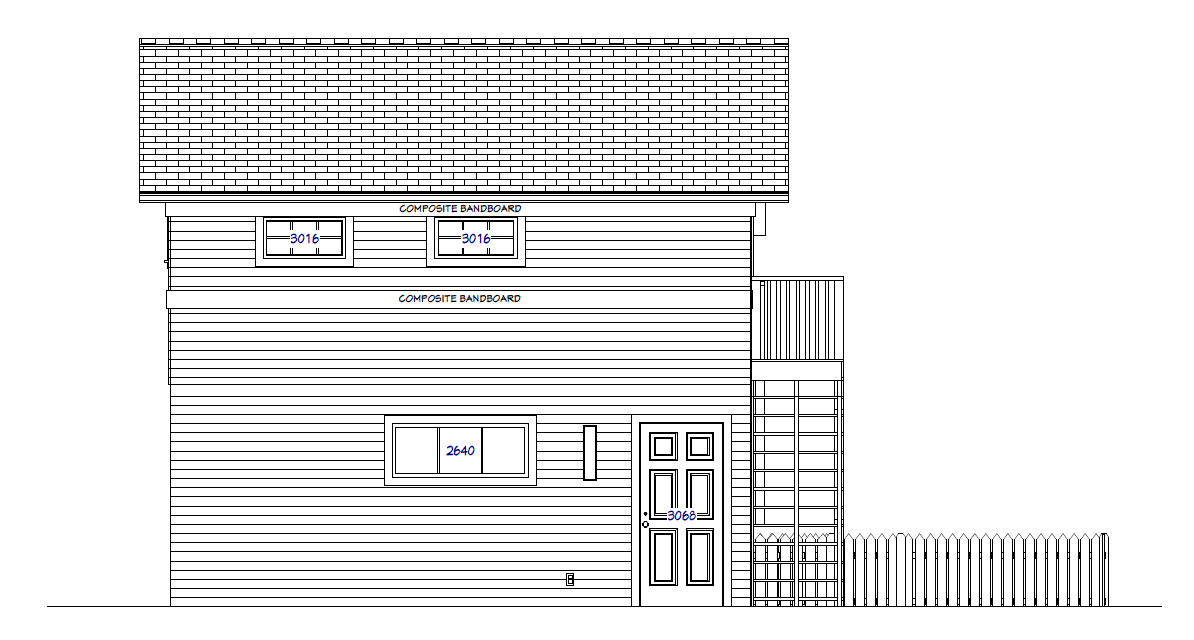
This drawing shows the new ADU's North elevation. The ADU above the garage will be accessible by exterior cedar stairs.
Our clients want to replace their old deteriorating 1-car garage with a new 2-car garage with dedicated unfinished future living space above. The structure will have plumbing tied in from the main house 6″ above the slab so the unfinished interior space above the garage can be finished into an apartment at a later date. The homeowners also have a Weeping Katsura tree near the existing garage. Special care will be taken to protect and preserve this tree during the garage demolition and the ADU construction.
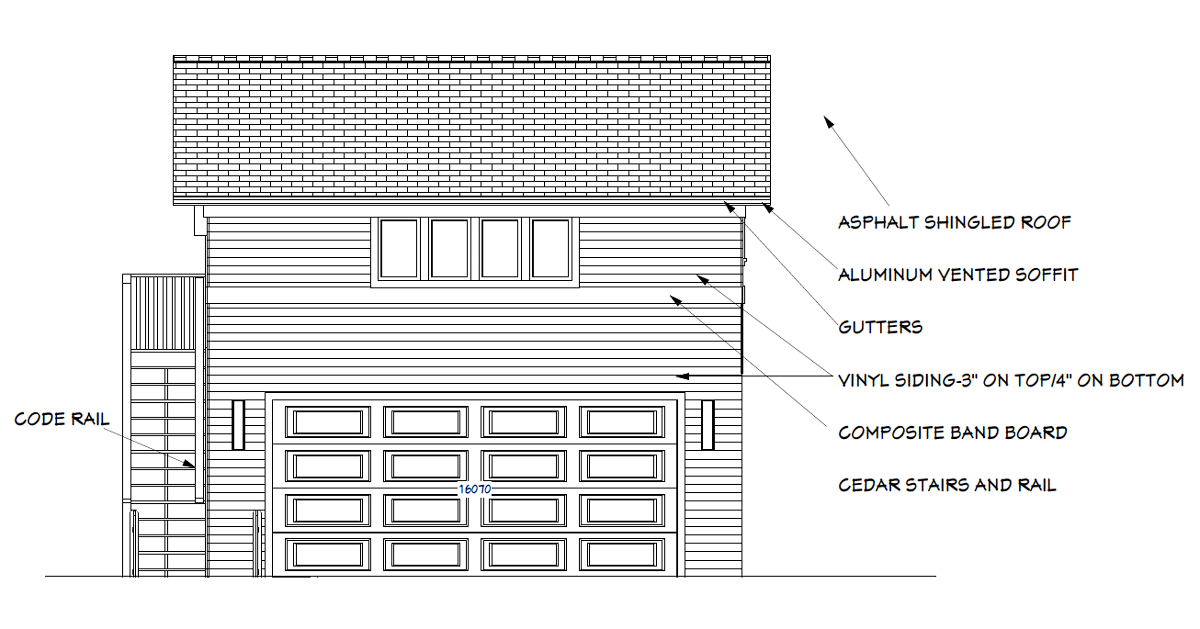
This drawing shows the ADU's south elevation. The client's wish list for this project includes a two-car garage.
For years, the homeowners have wanted to build a new garage with an apartment above. They were looking to create a future multi-generational living option for their parents. Our clients researched building ADUs so thoroughly that when remodeling their basement bathroom they left the floor unfinished, knowing to build an ADU the bath floor would need to be demoed to tie in plumbing from the main house to the new structure.
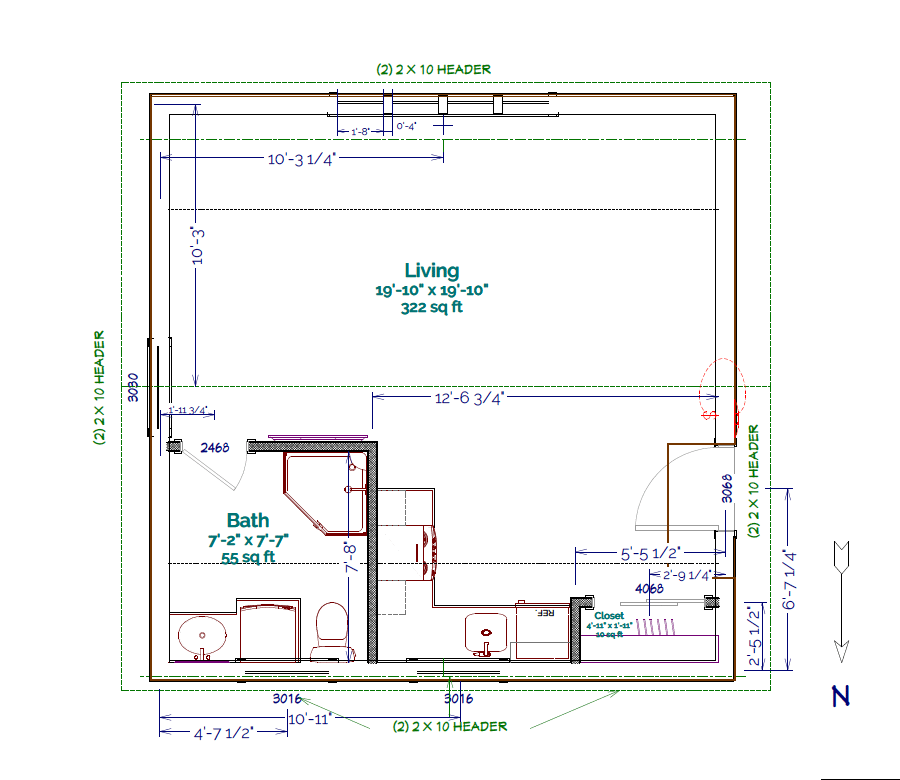
This plan view drawing shows the proposed interior layout for the future apartment above the garage.
Navigating an individual city’s rules for building an ADU can be challenging. Each city has its own regulations, and some cities don’t yet allow Accessory Dwelling Units. In St. Paul, a lot must be at least 5000 square feet to build an ADU. Our client’s lot was 274 square feet smaller than the requirement. We submitted plans to the city and wrote a thoughtfully worded application asking for a variance that would allow our clients to build an ADU even though their lot was slightly smaller than code. Once the application was submitted, a variance hearing was scheduled. At the hearing, the variance was reviewed and approved.
Unlike Minneapolis, St. Paul requires ADU plumbing to connect directly to the city sewer instead of the main home. Our plumbing trade partner presented evidence to the city plumbing inspector, proving it would be physically impossible to connect the ADU plumbing to the city sewer instead of the main house. After reviewing the evidence, the inspector approved connecting the ADU’s plumbing to the main home.
With the variance granted and the plumbing plan approved, our clients were excited to move forward with building their ADU!
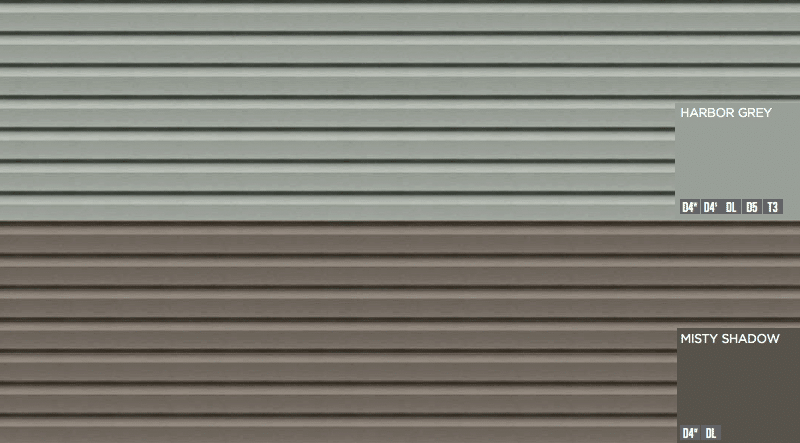
The ADU will have two types of vinyl siding. The lower section will have 4” lap in Misty Shadow, and the upper portion will have 3” lap in Harbor Grey.

This rendering shows the completed project. The client's Weeping Katsura Tree has been considered in the new plans and will be protected and preserved during demo and construction.
We’re here to help! Check out our planning resources below, or reach out to us here.