How Much Does it Cost to Build an ADU?
Learn what it costs to build a garage apartment ADU (Accessory Dwelling Unit) in Minneapolis or St. Paul, and what drives those costs.
Follow along as we build an Accessory Dwelling Unit (ADU) in St. Paul, MN.
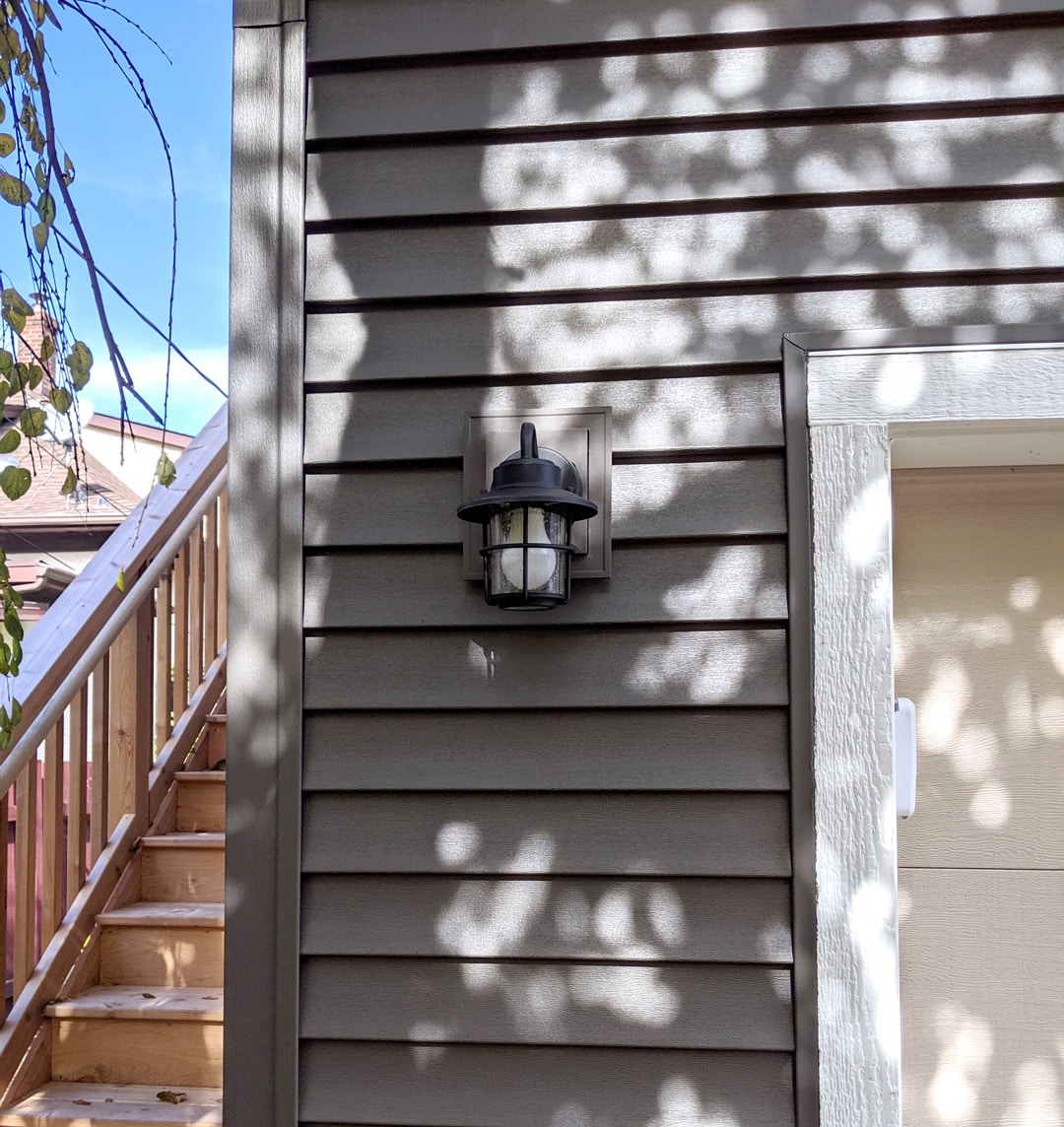
The Garage/ADU structure is complete and it is time to add the finishing touches to the exterior. To create visual interest, we used two colors and sizes of low-maintenance vinyl siding on the Garage/ADU separated by a white band board. We installed 4” lap in Misty Shadow on the lower section, and the upper portion is 3” lap in Harbor Grey. The crisp white trim contrasts the two tones of grey siding creating a clean classic look. The fascia, service door, and door to the future living space above the Garage were also painted white
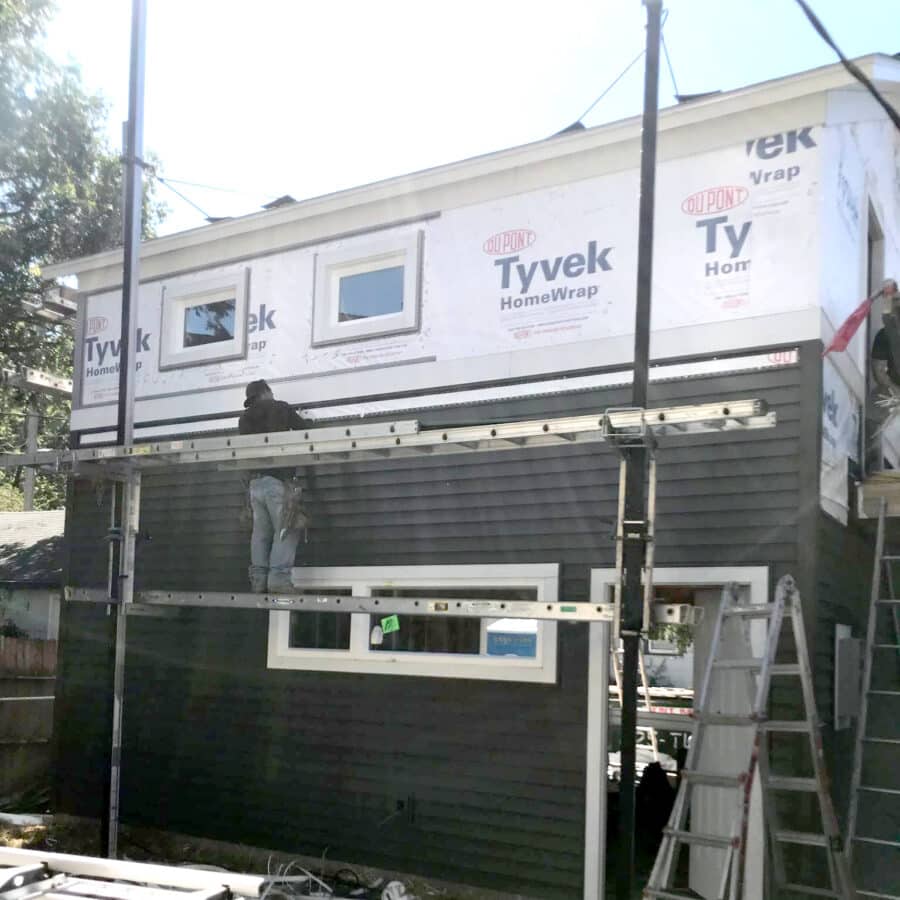
The Garage/ADU siding is installed.
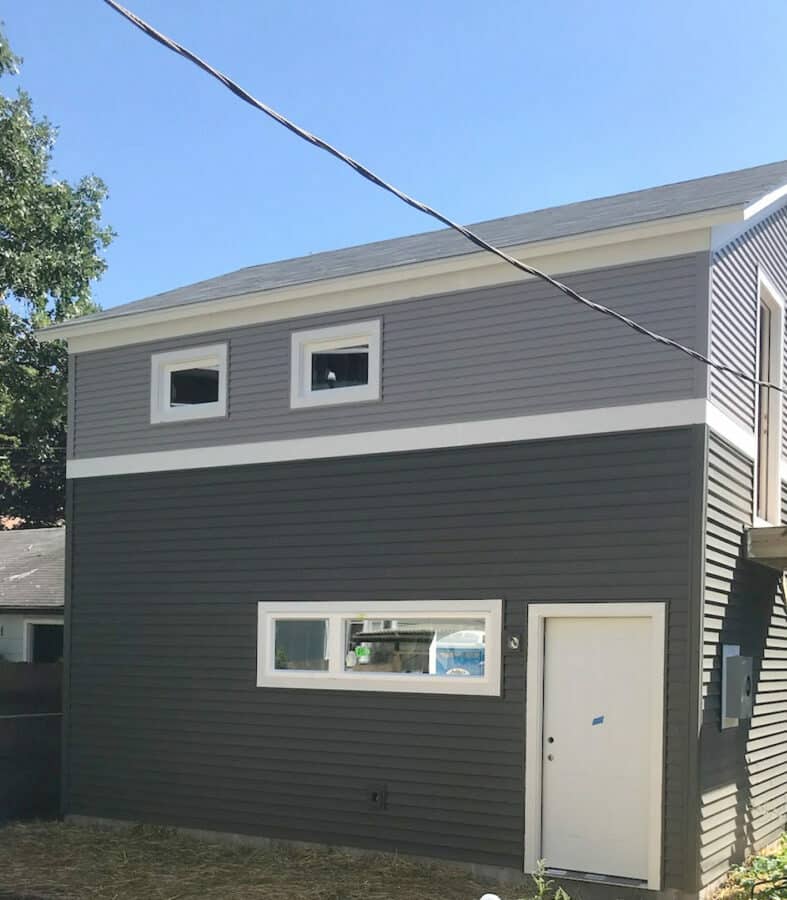
The siding is up! We installed two types of vinyl siding on the Garage/ADU to create visual interest.
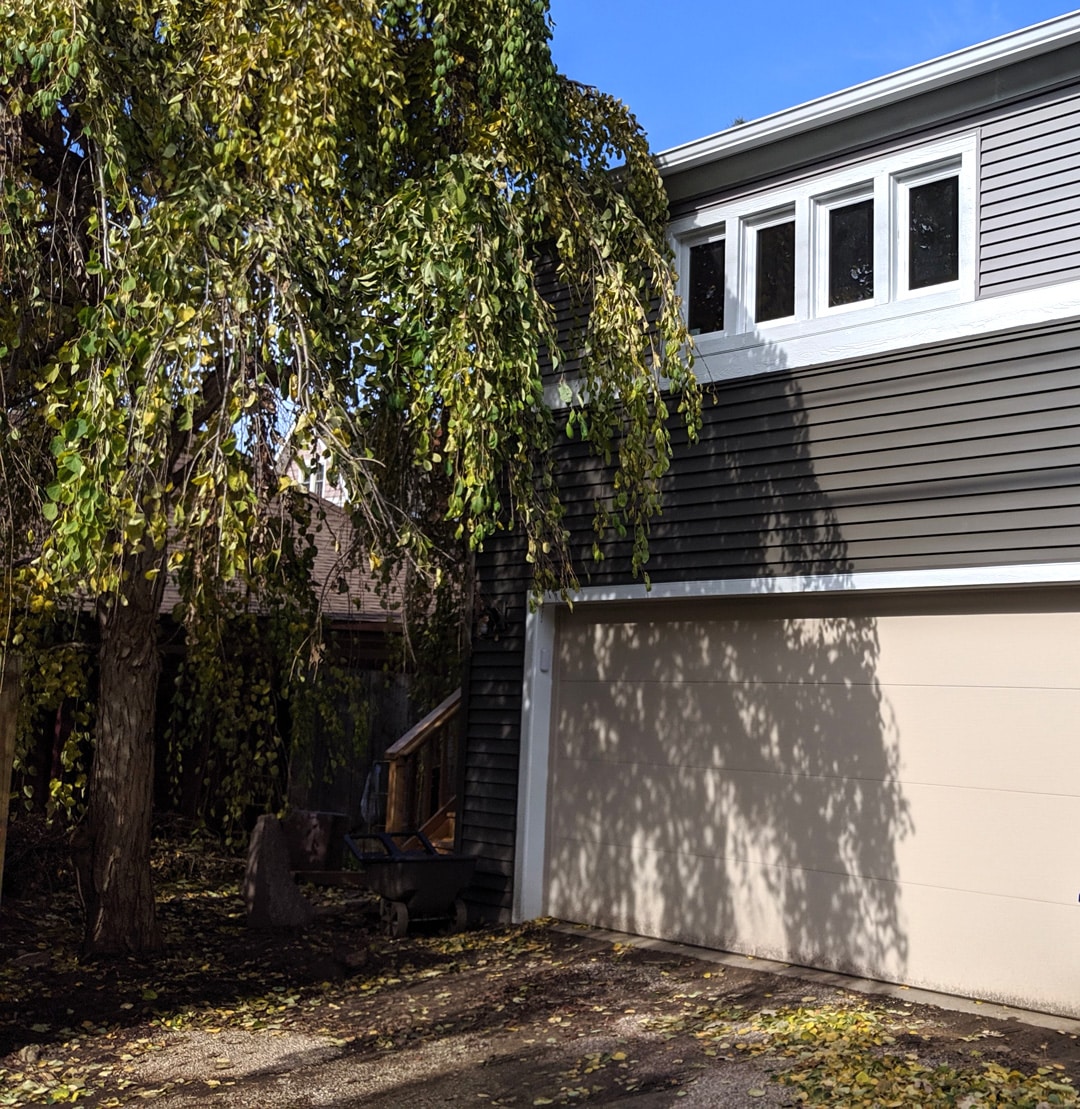
The Garage door will be painted in the spring.
The homeowners chose classic black nautical-inspired exterior sconces to light the Garage/ADU. Lights are located by the service door, on either side of the Garage door, and next to the door for the future living space. This plan provides safety, lighting the foot and top of the ADU stairs, and the backyard path from the Garage service door to the main home.
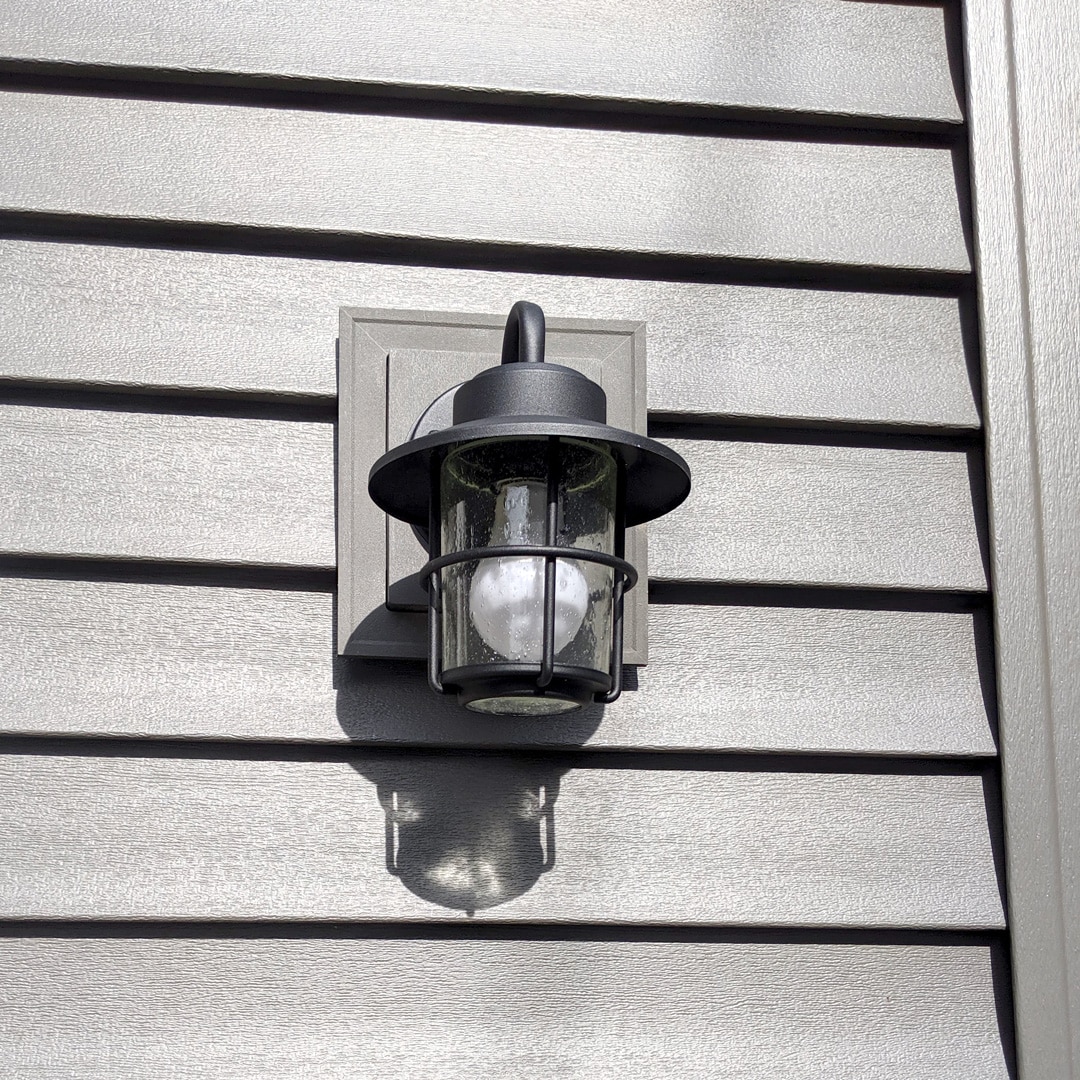
The homeowners chose classic black sconces for the Garage/ADU exterior lighting.

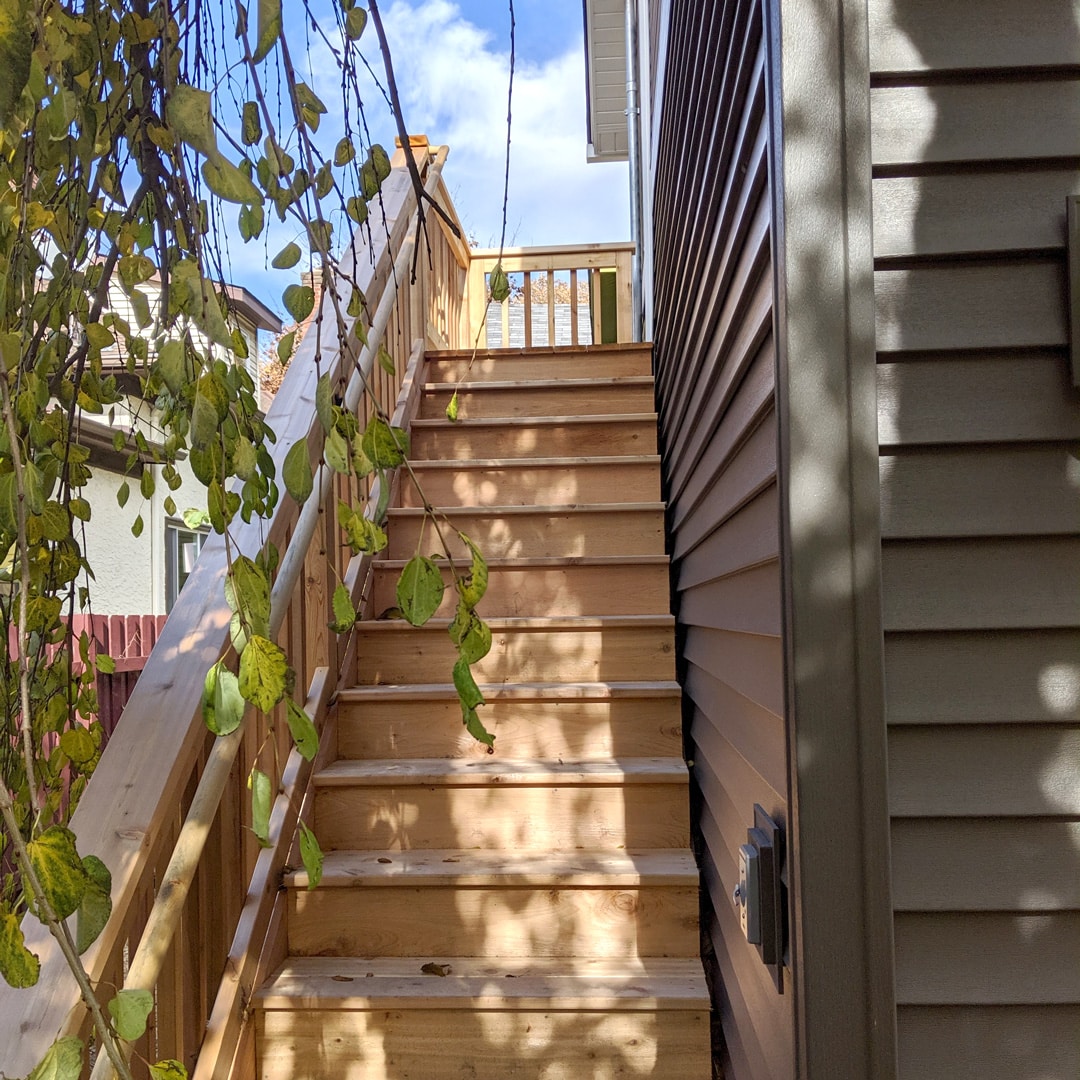
The exterior stairs to the future living space are cedar. The client has opted to finish them with stain or sealer themselves to save budget.
To spread out the cost of building an ADU, our clients planned to finish this project in two phases. Phase 1 of this Garage ADU project, building the structure and finishing the exterior, is complete. Our clients have opted to leave the living space above the Garage unfinished for now. Phase 2 of this project, finishing the living space, will happen at a later date. We’ll post updates on progress in the future as they happen.
We’re here to help! Check out our planning resources below, or reach out to us here.