Ten Steps to the Home You Love
Here's the step-by-step process that ensures you’ll have a remodel you love.
Follow along as we begin a main level addition and basement remodel for a South Minneapolis bungalow.
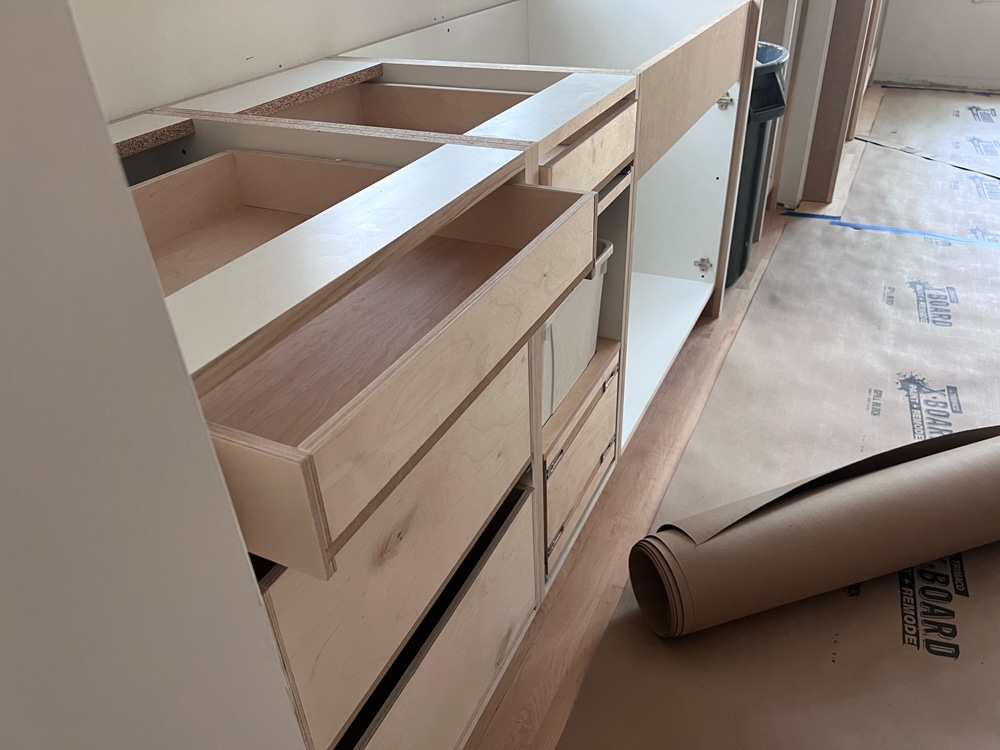
Cabinets offer architectural interest and functionality to any space they inhabit, from kitchen cabinets to bathroom vanities. Our designers specified custom cabinets to be built throughout this South Minneapolis kitchen addition and basement remodel, and we’ve just finished the installation. See more about the importance of cabinets in a home, the design process, and their subsequent installation.
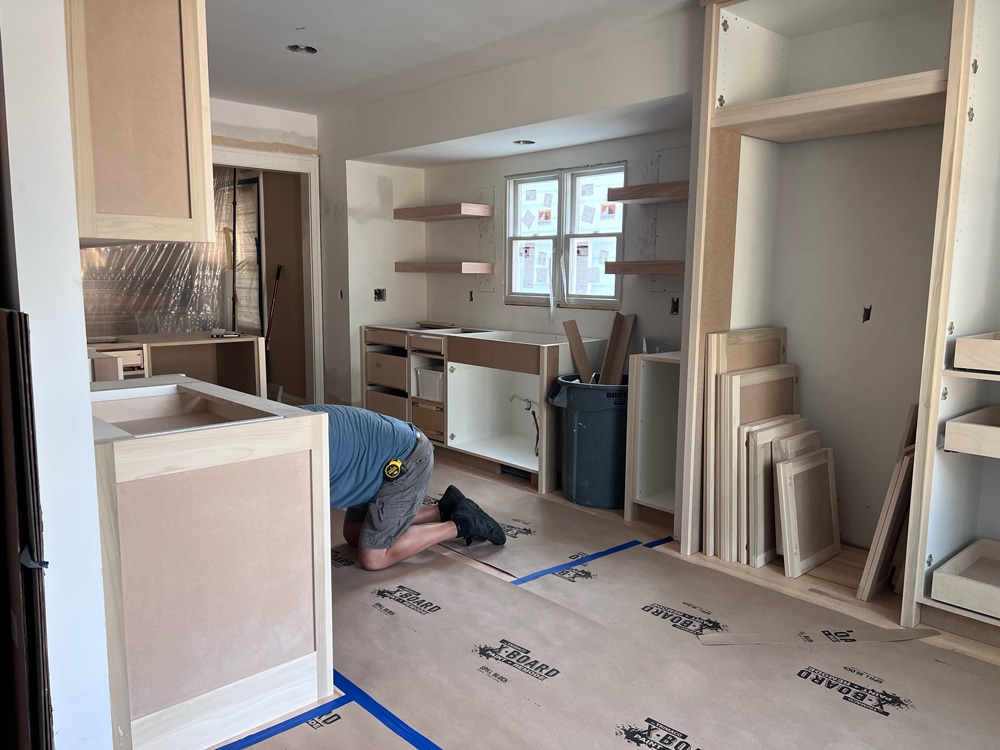
It’s hard to overstate just how critical cabinetry is to the overall function and look of a home’s interior. Cabinets offer an incredible amount of functionality to a home, from providing storage solutions and work surfaces to creating unique architectural moments and housing appliances. Since cabinet design is nearly limitless, specifying the layout and cabinet aesthetic is an important part of capturing our client’s goals in this remodel. During the design phase, we worked with our clients to lay out the right amount of cabinets for their needs and began to work through the specifics of what they’ll be made of, what they’ll look like, and where they’ll be installed.
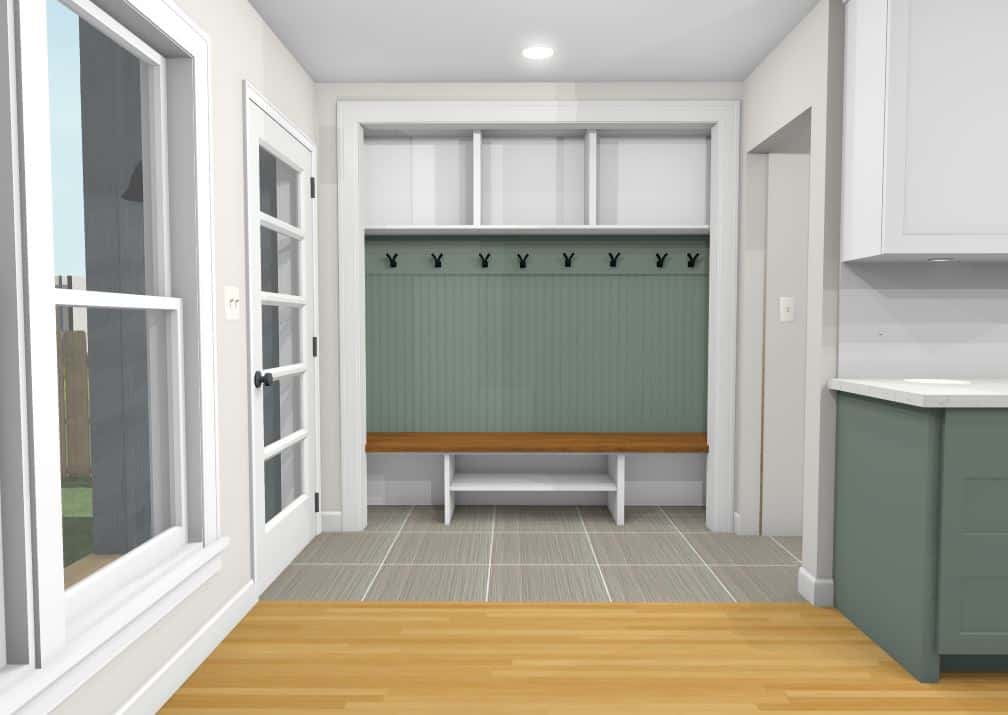
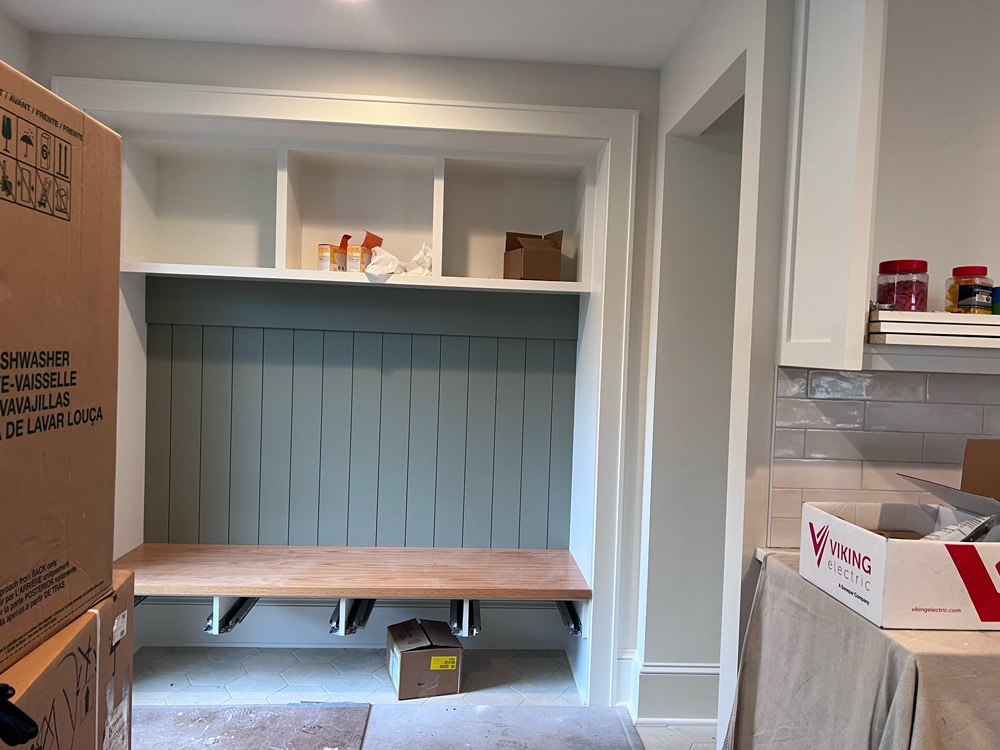
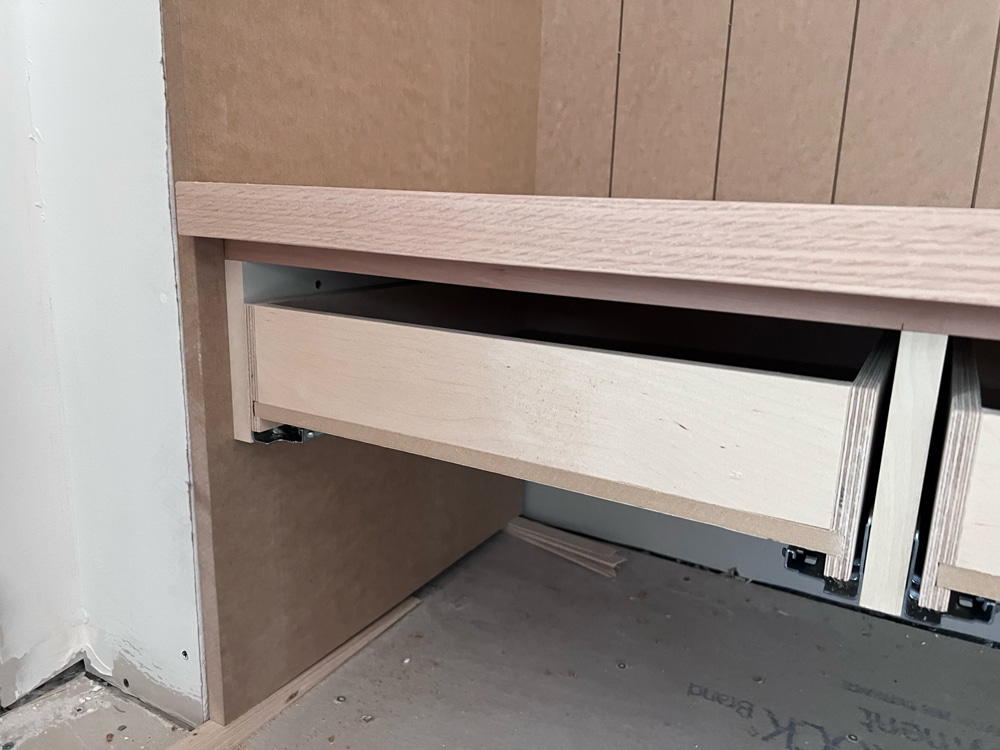
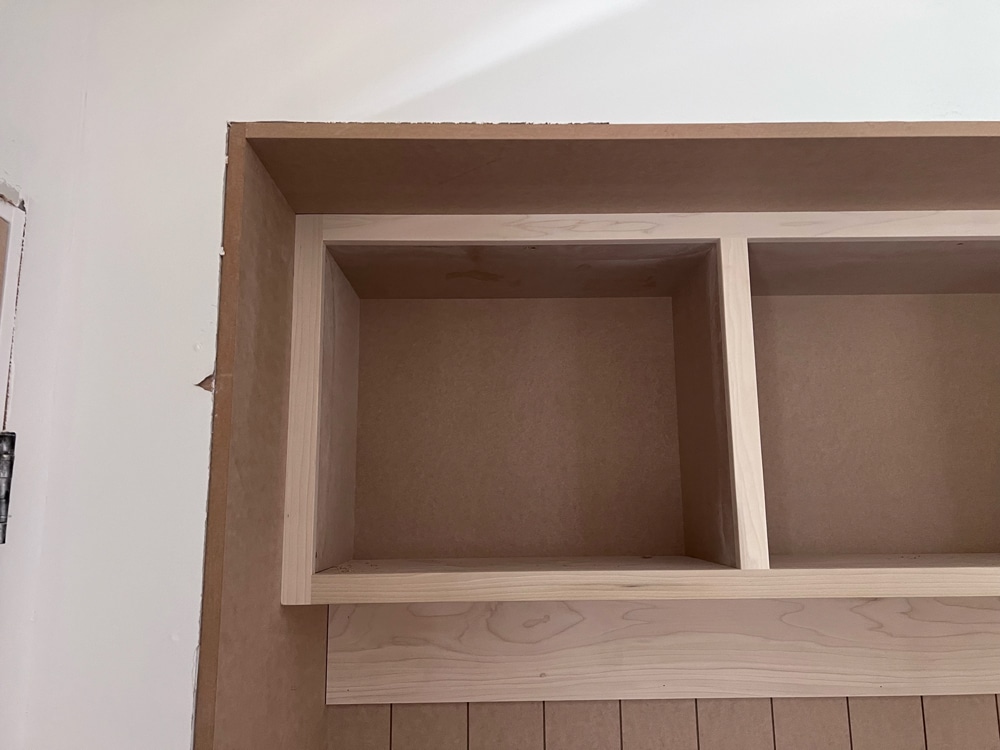
Cabinets were a priority in this project, given that our clients were looking to solve for existing spatial limitations through the remodel. While the basement build-out and addition will help, utilizing cabinetry is another powerful part of the solution. In the kitchen, we needed to formulate a plan with better storage, since the basement had become an inconvenient holding area for overflow kitchen wares. Furthermore, the homeowners wanted a mudroom area just off the kitchen, requiring storage for things like winter gear, shoes, and other day-to-day drop zone items. With the added bathrooms on the main level and basement, we also planned for new vanities and built-in shelving for improved bath storage.
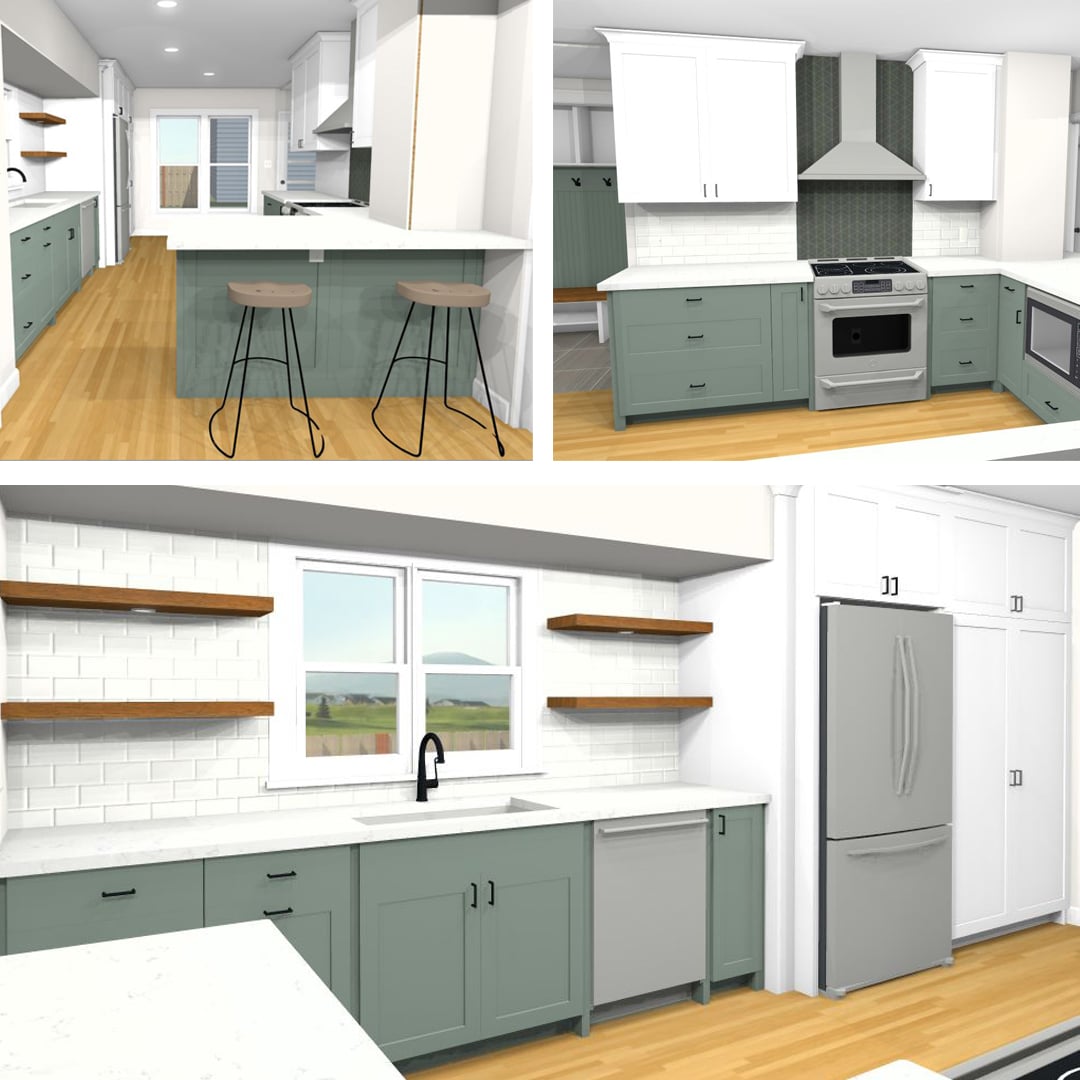
Since cabinet design is naturally infinite, we looked to the budget, lead time, existing architecture, and our client’s interests to help define the style and other cabinet specifications. For this 1919 bungalow, the team landed on soft, dreamy whites and subtle greens for the bulk of the cabinetry, adding to the other timeless selections our clients gravitated towards. Designers added subtle color shifts that would redefine the mudroom and kitchen without overwhelming the existing features of the home. Naturally finished open shelving in both bathrooms and the kitchen adds some architectural excitement, task lighting, and additional storage to the updated plan, while features like the vertical boards at the center of the mudroom cabinet became the perfect place for coat storage.
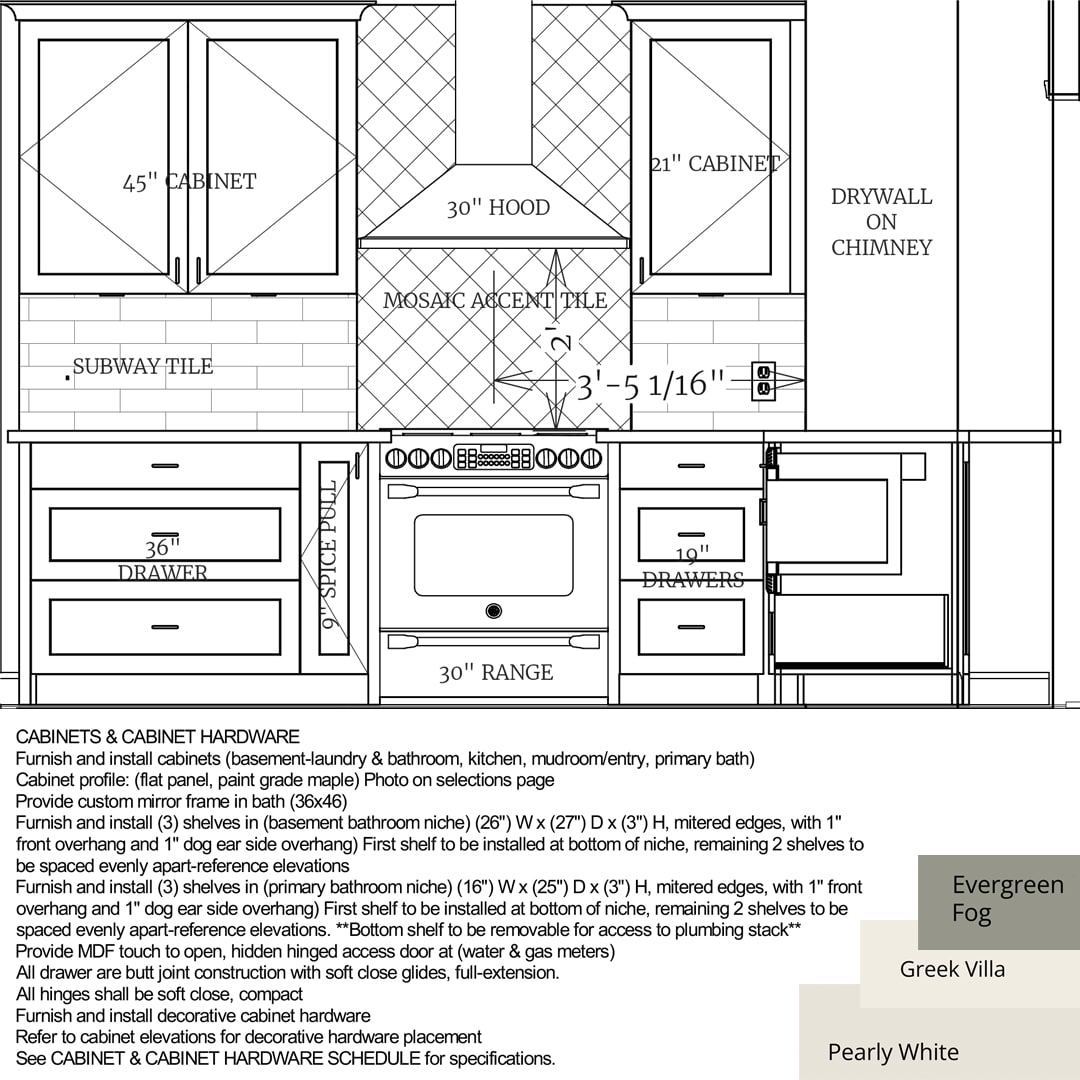
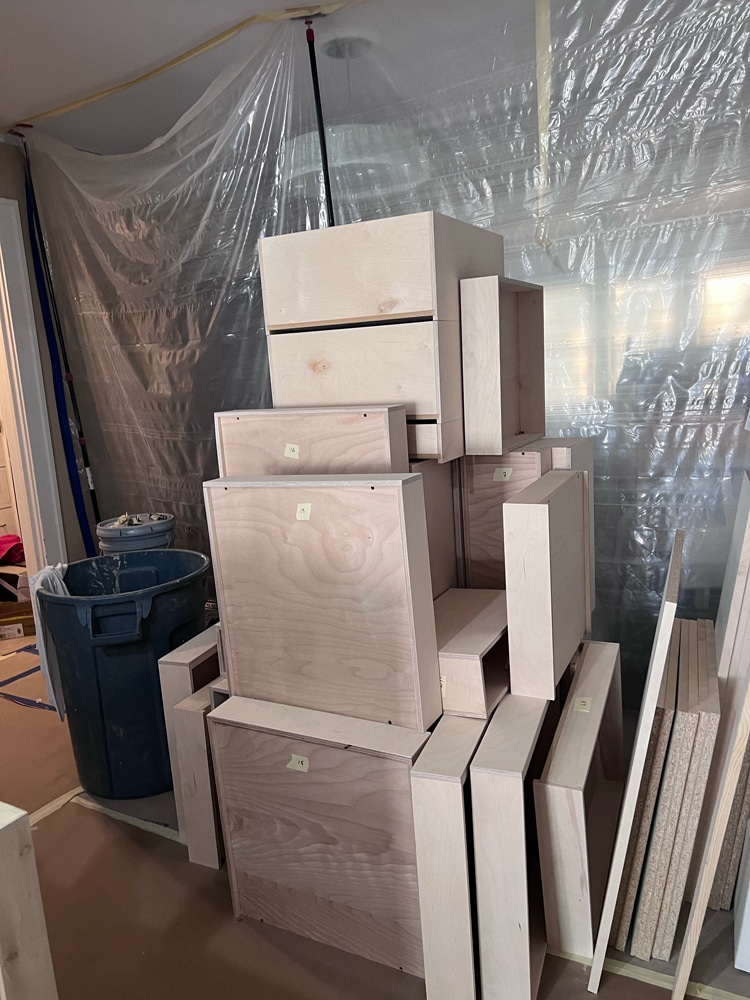
Measure & Build
Though we’ve just completed installing and finishing all the cabinets for this multi-level remodel, the cabinet process started quite a while ago. In fact, once framing was completed, our cabinet maker returned to the site with the construction documents to measure the spaces where cabinets would be needed, then created cabinet shop drawings with the most accurate as-built dimensions. During this process, any questions, discrepancies, and follow-up are carefully noted. Along with the cabinet maker, the homeowners, and project manager, we then returned to the site to walk through all the drawings and make any redline changes that could affect cabinet construction. Seemingly small but functionally significant changes were noted, like the number of shelves in a built-in cabinet or preferring rollouts to a standard shelf. Our conversations were specific, outlining where our clients wanted to store various items, verifying finishes and materials, and tying up any remaining unanswered construction questions from our trade partner. Right after the cabinet walk-through, the cabinet maker went back to the shop to build custom cabinets for the mudroom, two bathrooms, and the kitchen, all within four weeks.
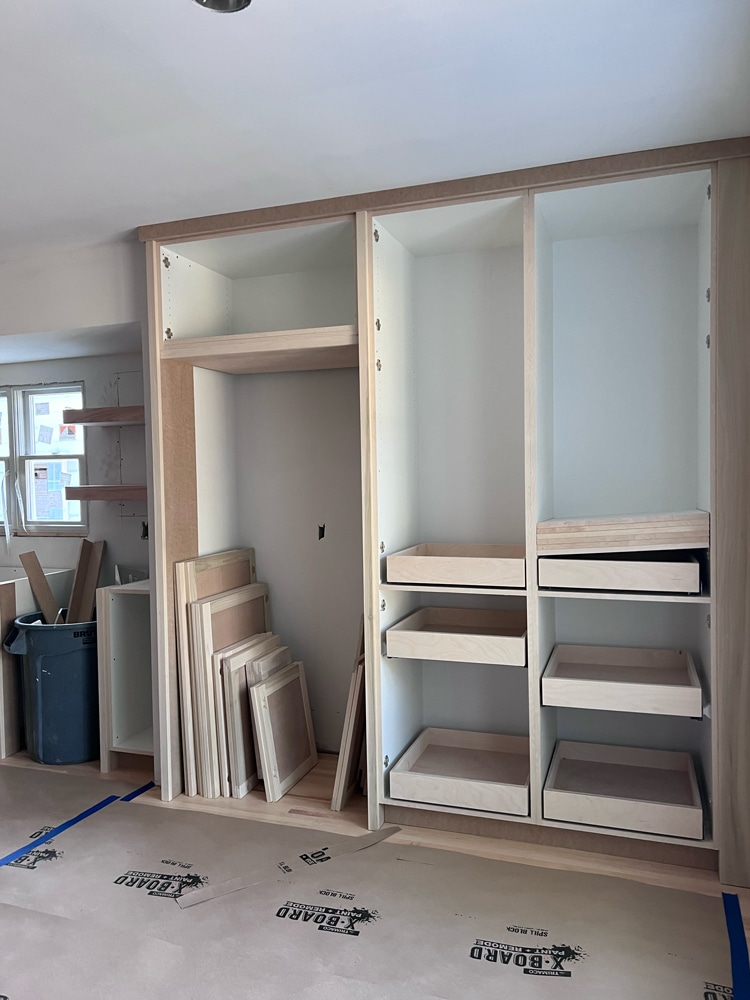

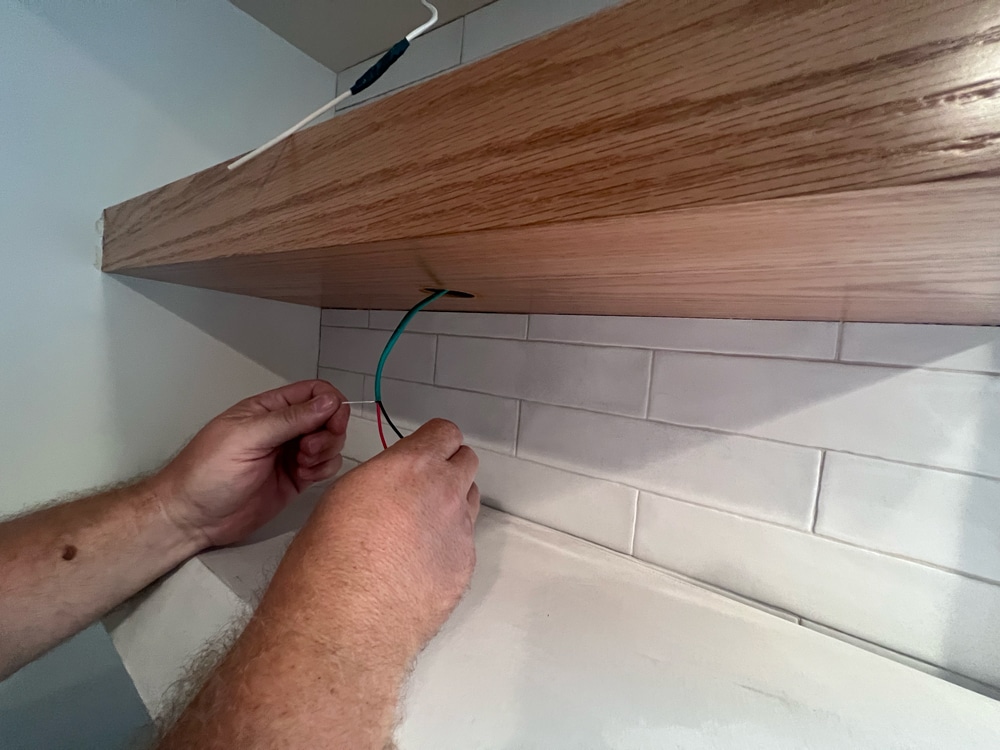
White Crane Project Manager
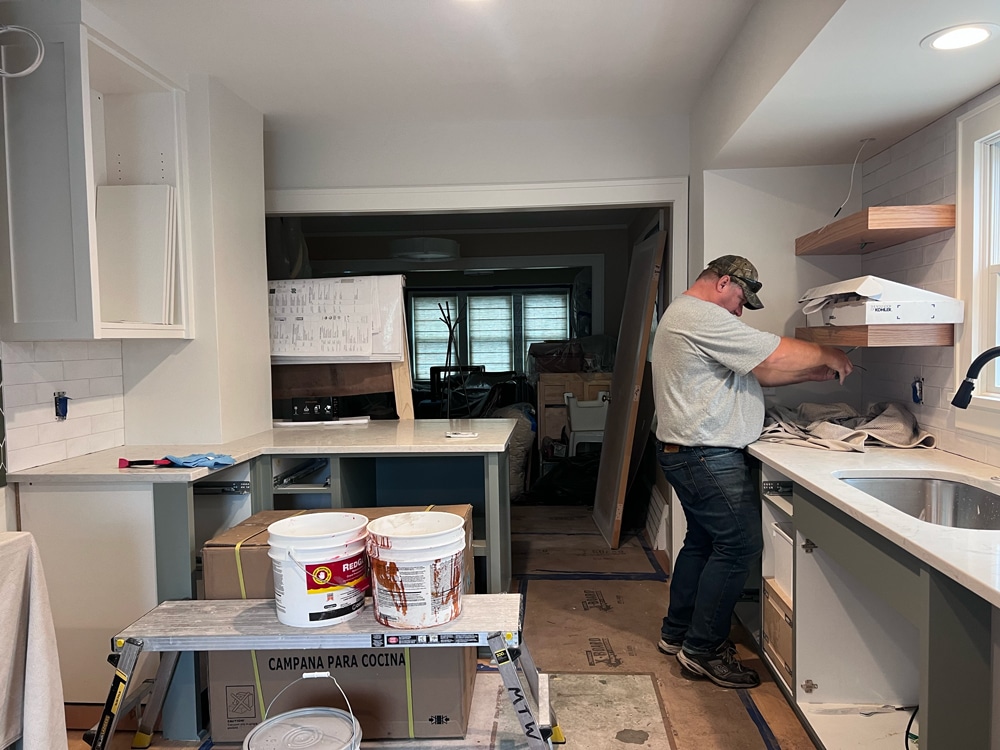
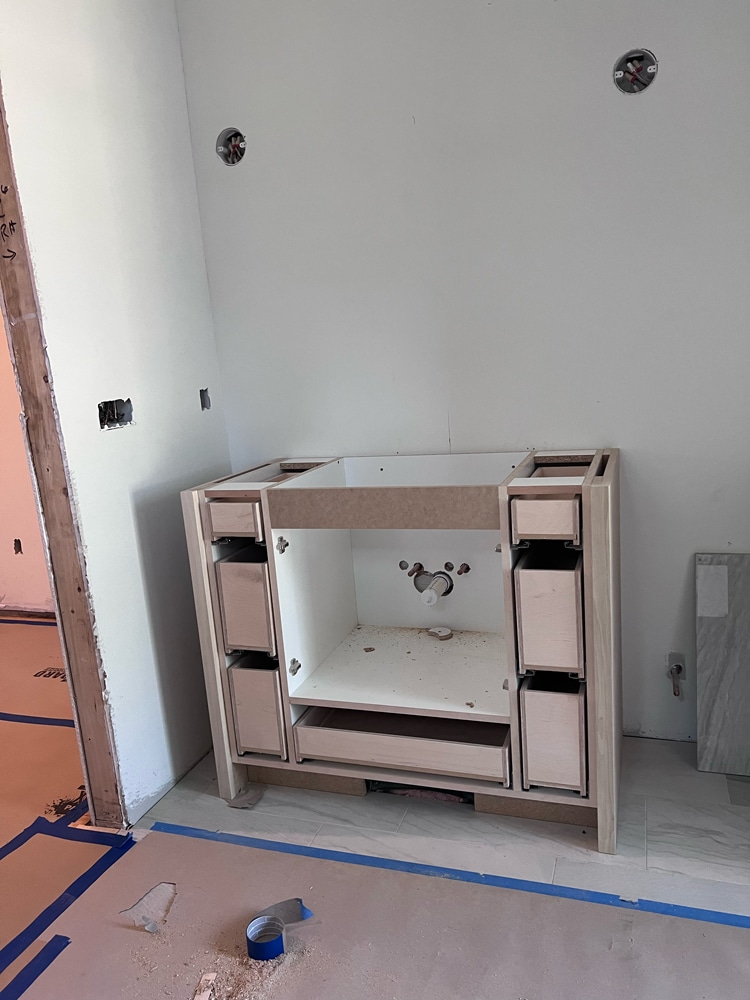
Install & Paint
Once all the cabinets were made, the crew delivered the unfinished boxes to the site, where they were hung and screwed into the framing. We painted the cabinet frames on-site. Because not all the cabinets were the same color, painters taped off swaths of lowers and uppers to protect them from being speckled with the wrong finish. We often cover the finished cabinets again when it’s time to paint nearby walls and millwork. Unlike the frames and boxes, the doors and drawer faces were taken to a painter’s shop, where they were finished. Three weeks later, they were returned and attached to the corresponding uppers, lowers, and other cabinets alongside the final hardware.
As soon as the cabinets get installed, we could then work on things like backsplashes and countertops. Check back soon for more on those details!
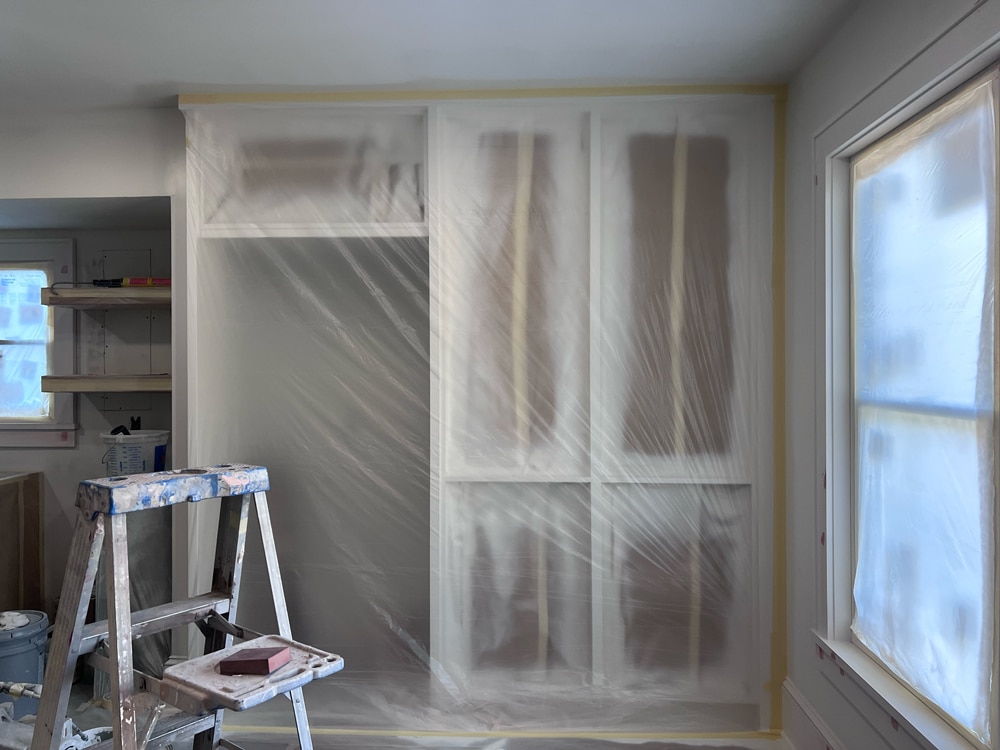
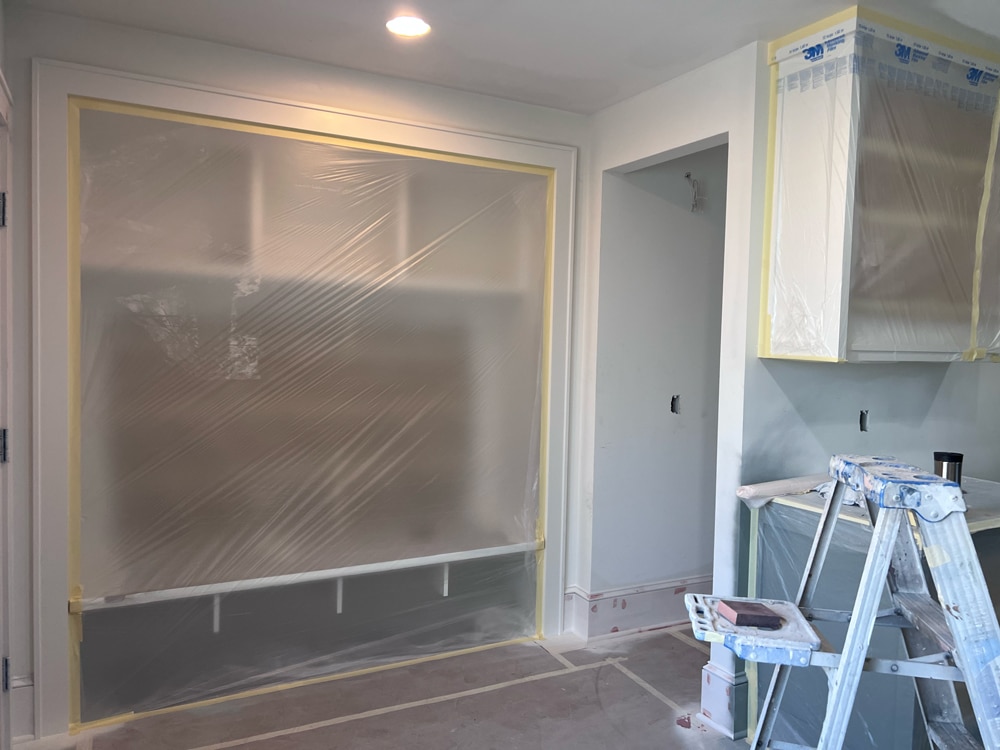
“We paint our cabinets on site. The doors get taken to the painter’s shop, they paint them on site, they come back, and the cabinet maker hangs them. The countertop company comes the next day to measure for the countertops.” – White Crane Project Manager
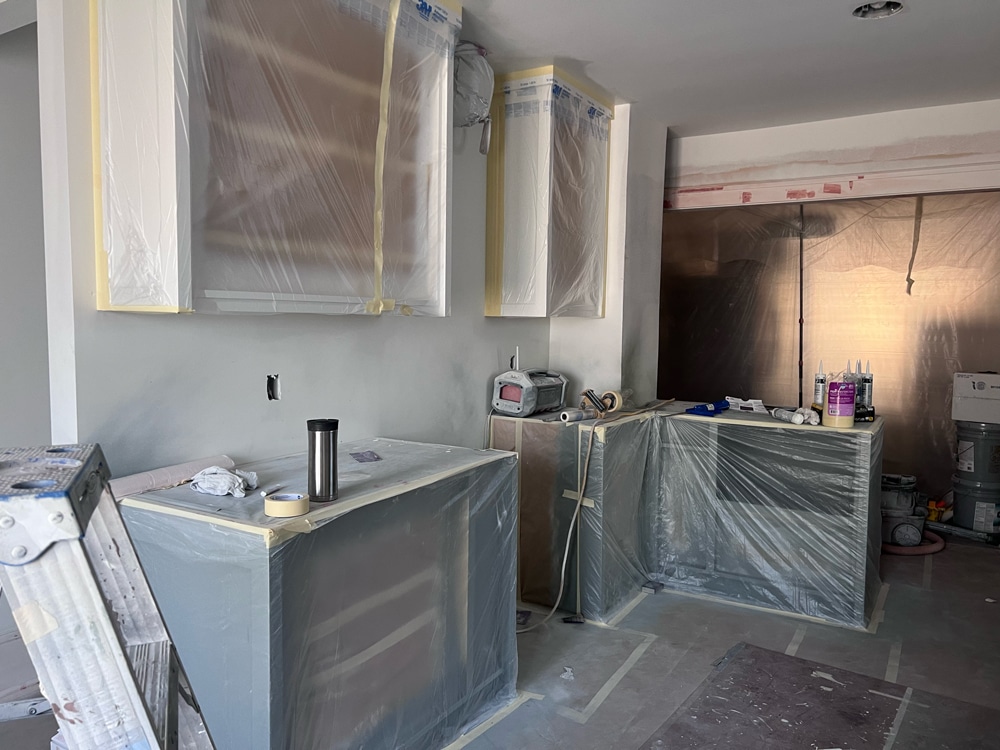
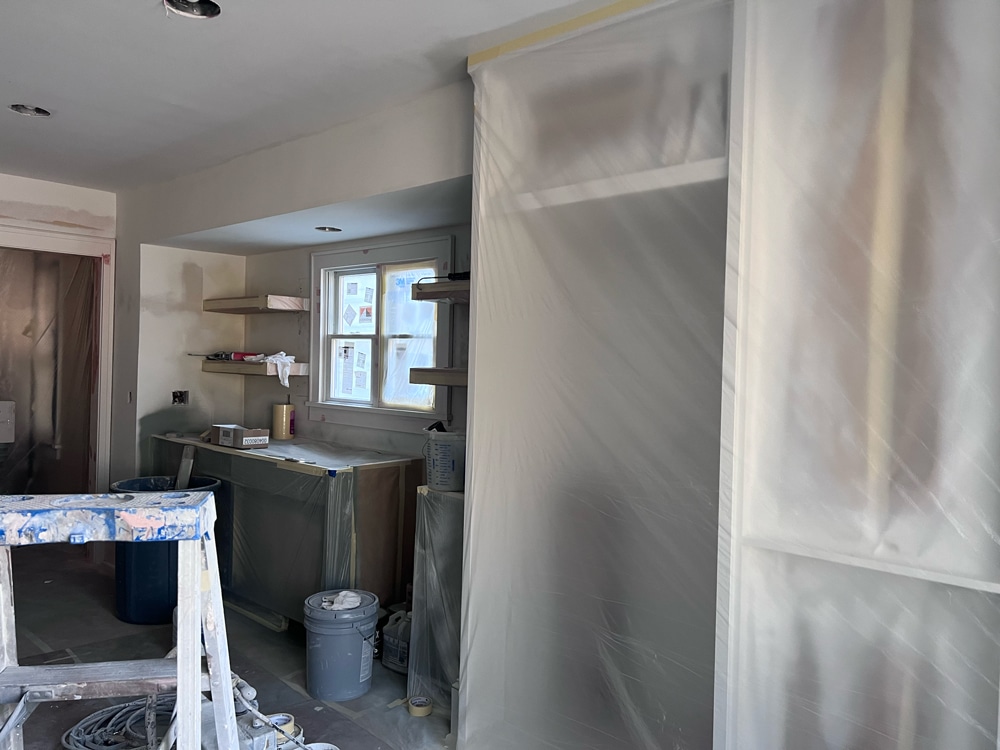
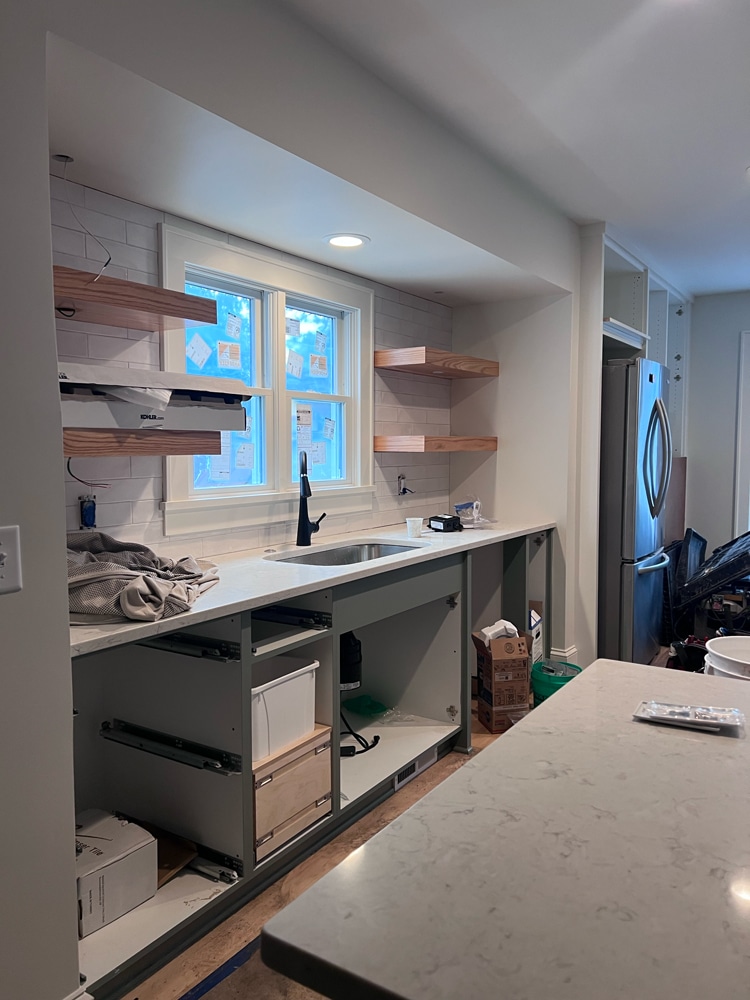
We’re here to help! Check out our planning resources below, or reach out to us here.