What are shed dormers and why are they so popular around here?
The Twin Cities are filled with story-and-a-half homes that are perfect for a certain kind of addition, called a shed dormer. Learn more about this popular remodeling project.
Follow along as we begin a main level addition and basement remodel for a South Minneapolis bungalow.
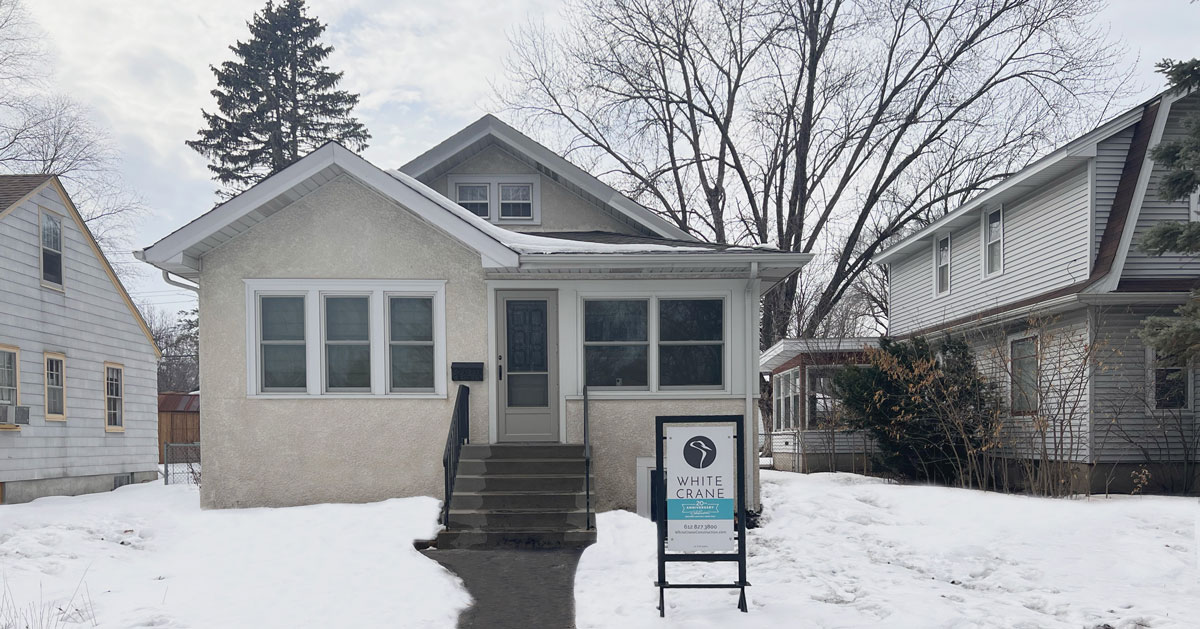
Our clients came to us having lived through the pandemic in a South Minneapolis home that now seemed much too small. The 1919 bungalow did not lack charm, nor did it need significant repairs, allowing the designers to focus on finding opportunities to gain space, especially as the owners considered how their spatial needs might change with age. While their initial wishlist included a new bedroom and bathroom, our clients ultimately decided a more substantial project would keep them happier and safer in the home for many more years. The final proposal included a lower level remodel as well as a main floor addition that added a new closet, mudroom, full bath, and a larger kitchen.
Project Type: A bathroom, mudroom, and kitchen addition with a basement remodel
Style of Home: Bungalow
Year Built: 1919
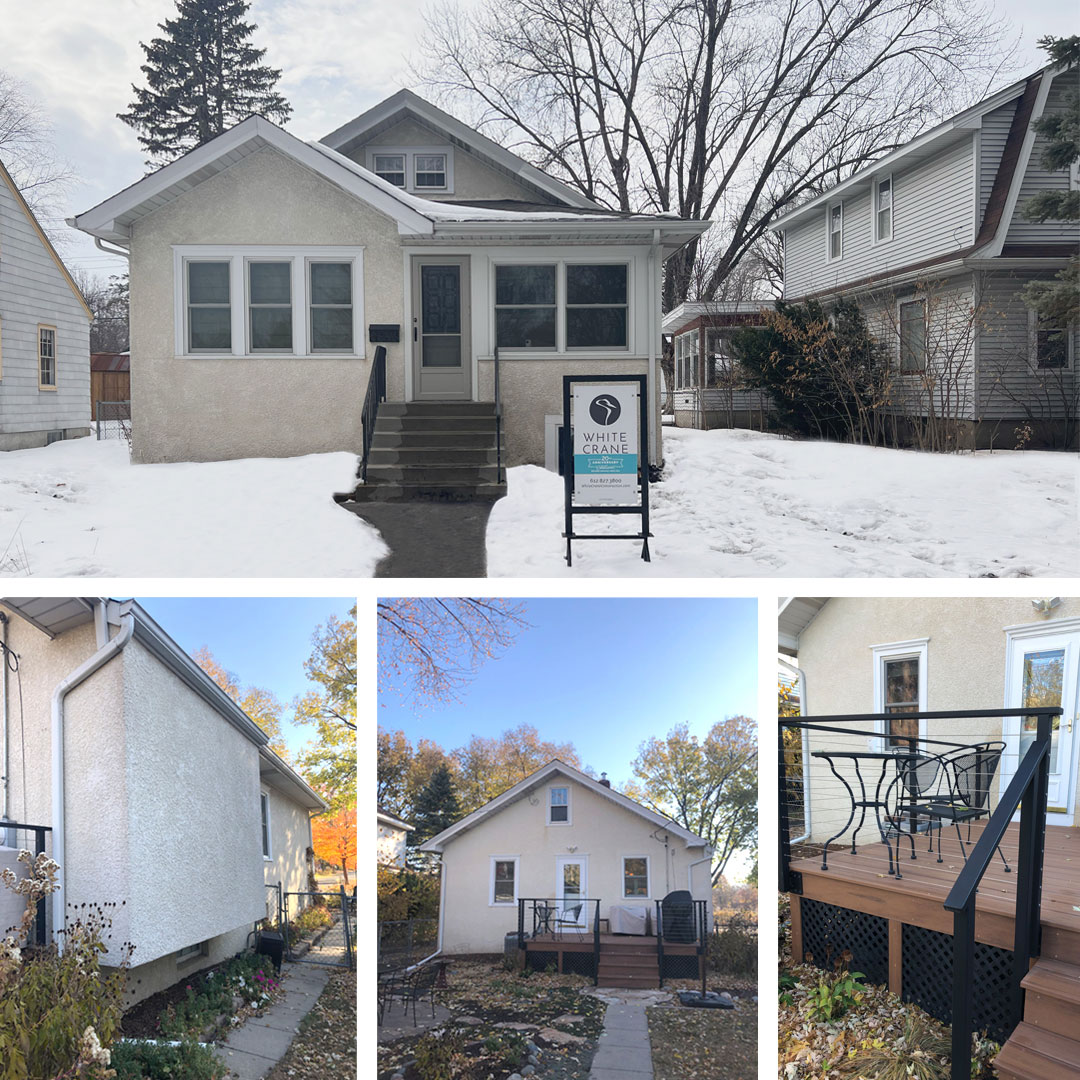
When they married, our clients had to decide which of their homes would be the right fit for their new life together. With one of them having already lived there for a decade, the South Minneapolis home won out for its great neighborhood and the nearby park. But ten years and one pandemic later, the beloved home wasn’t meeting their needs as well. Feeling unsatisfied with its square footage and available storage, the homeowners planned to move, hunting for something more suitable and move-in ready.
Though some Twin Cities properties were larger, the homes they found still weren’t quite what they were looking for, weren’t in neighborhoods as ideal as their current one, or came with unrealistic price tags. And when, at last, they found an ideal spot to move, their offer wasn’t accepted, ultimately leaving the couple at a crossroads. That’s about when they reconsidered the move, looked into remodeling, and called White Crane to see what was possible for their property. Could a reimagined design create a plan where they could spread out a bit more?
“At the time, the home fit our needs. Then during the pandemic, we realized it was too small. We at least needed another bedroom and bathroom, but the space just really wasn’t there.” – Howe Bungalow Homeowners
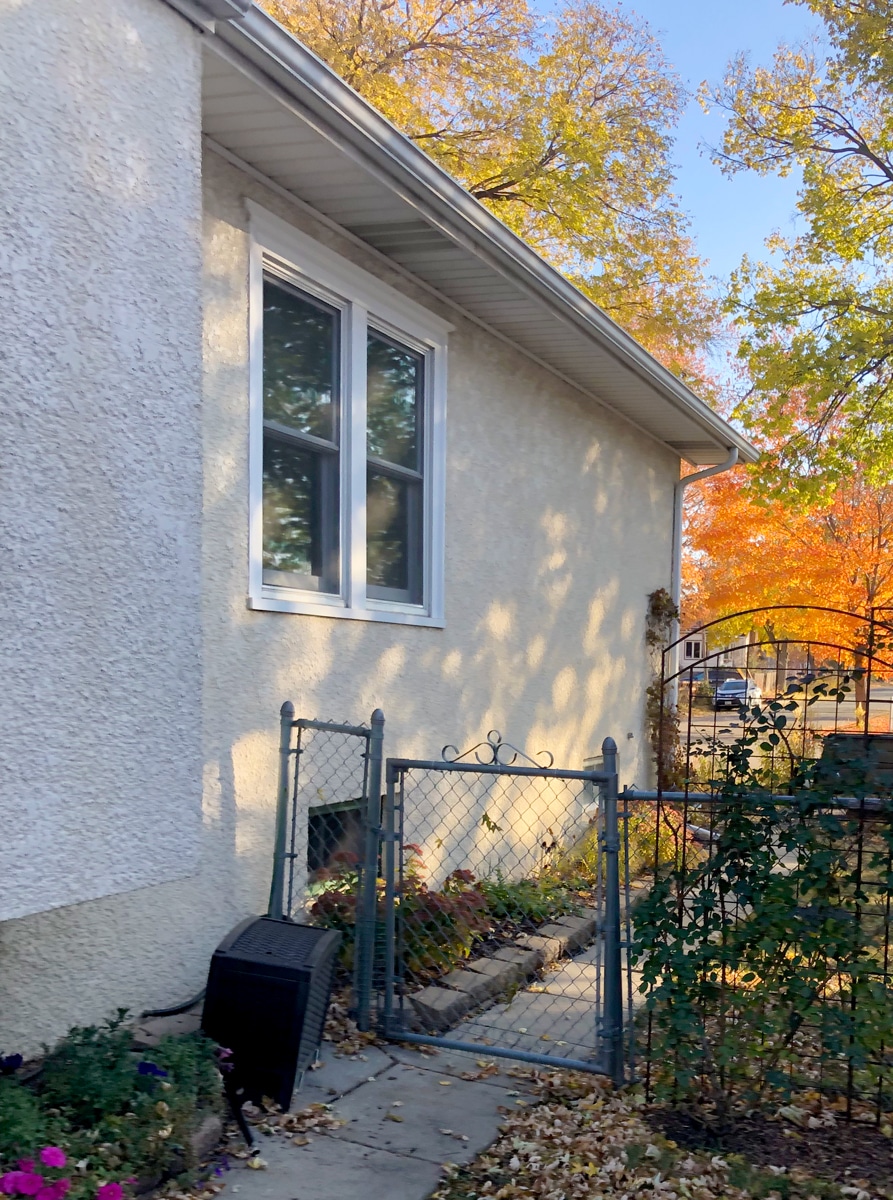
Howe Bungalow Homeowners
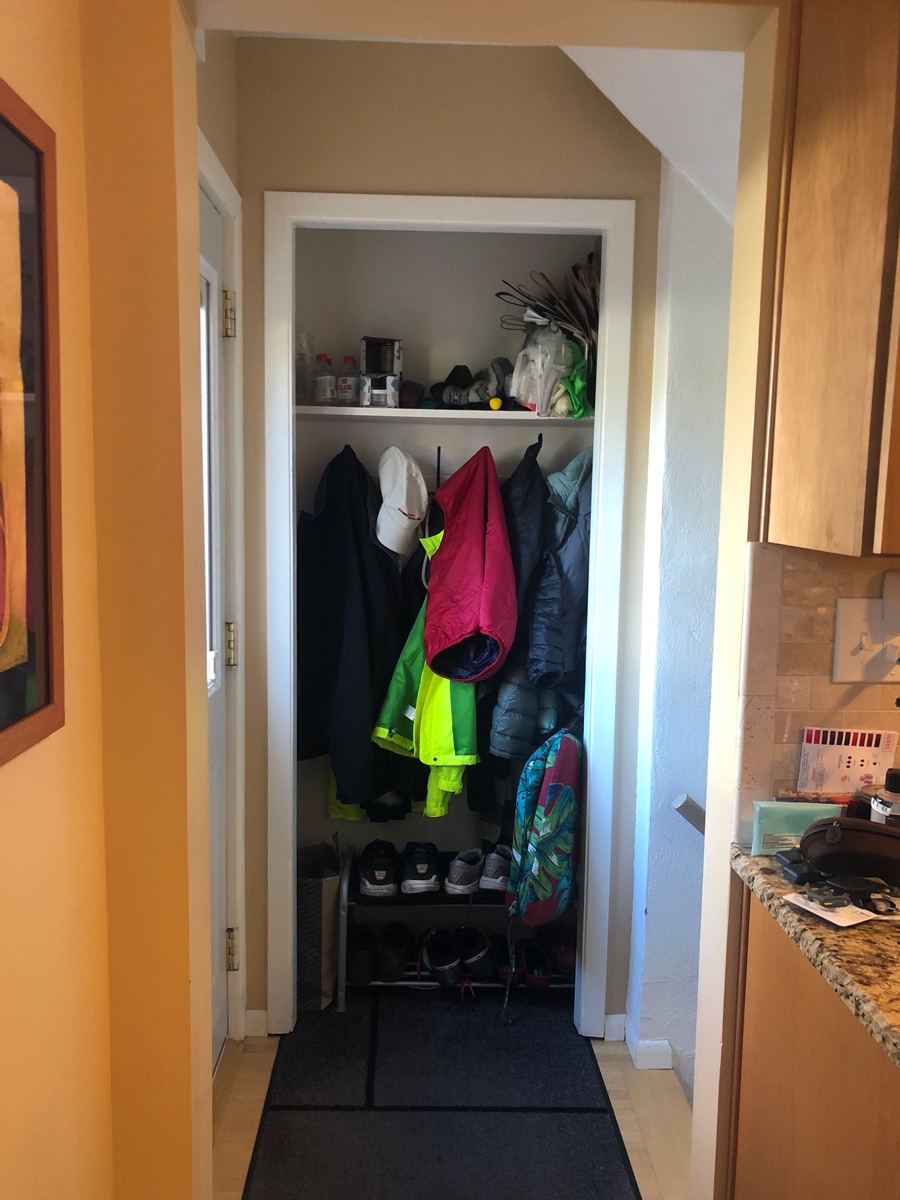
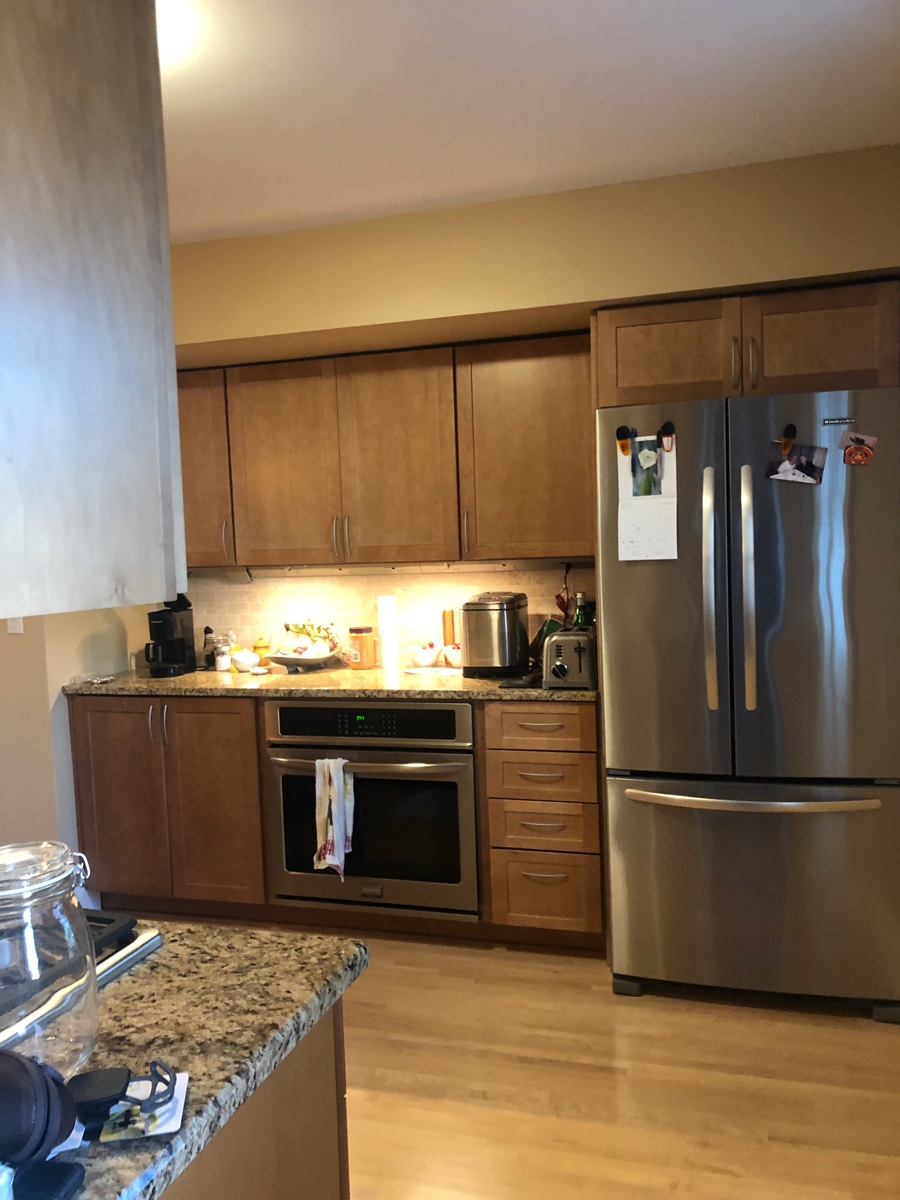
“We had a home come up spur of the moment that looked promising that we actually put an offer on. Unfortunately, we didn’t win it, and, in the long run, it’s probably better we didn’t win it.” – Howe Bungalow Homeowners

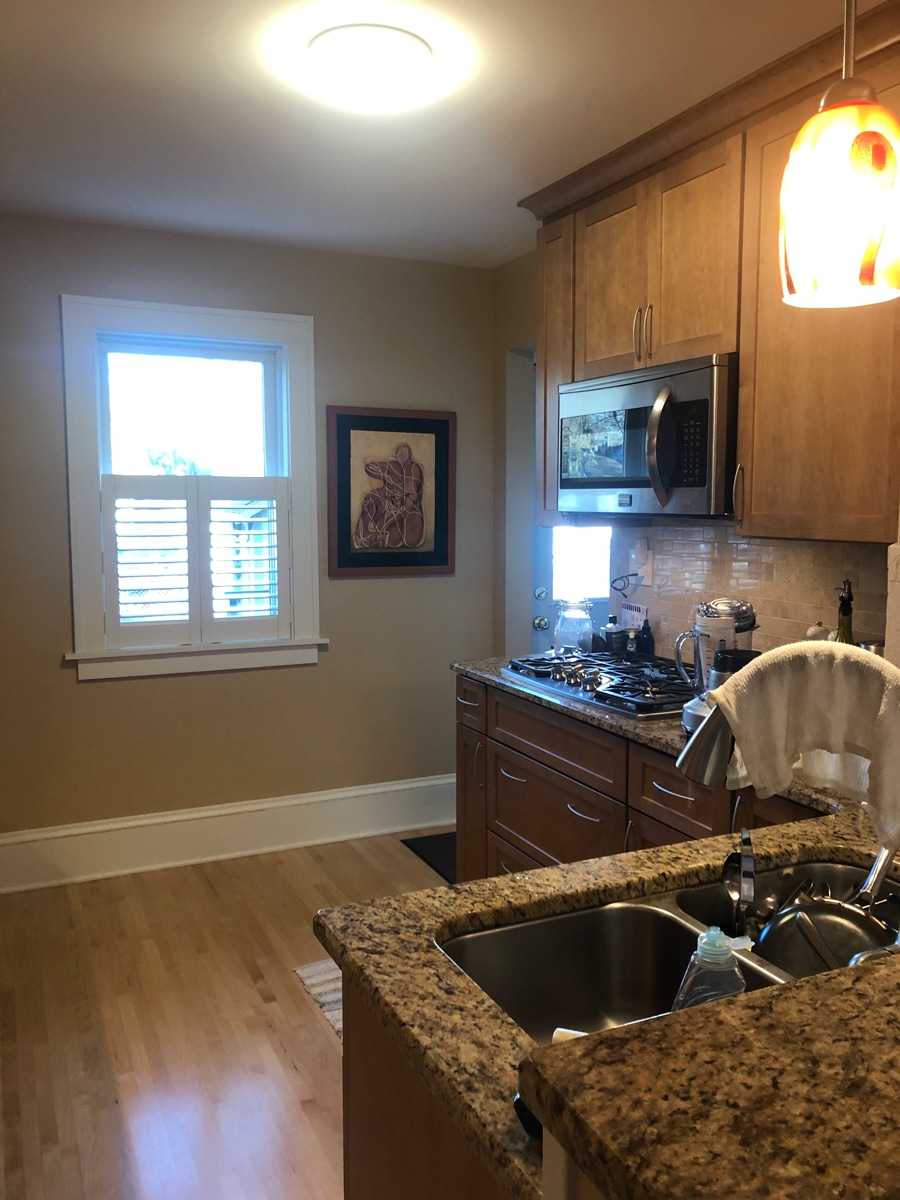
When the couple first approached White Crane, they were considering building up rather than out. Utilizing an upper level addition or a build-out for an existing attic space was an option, but it would not have addressed the undersized kitchen and other spatial concerns on the main level.
We offered an alternate, two-part solution. Designers decided a more impactful option would be to build an addition off of the back of the main level, where it was the most compact, and then remodel the unfinished basement to get an entirely new level to expand into. The family could solve their main-level constraints with an addition that would include a bigger kitchen, mudroom, closet, and a new bathroom. However, the basement remodel would add even more usable space to the home with a secondary living room, bedroom, full bathroom, and tidy laundry space.
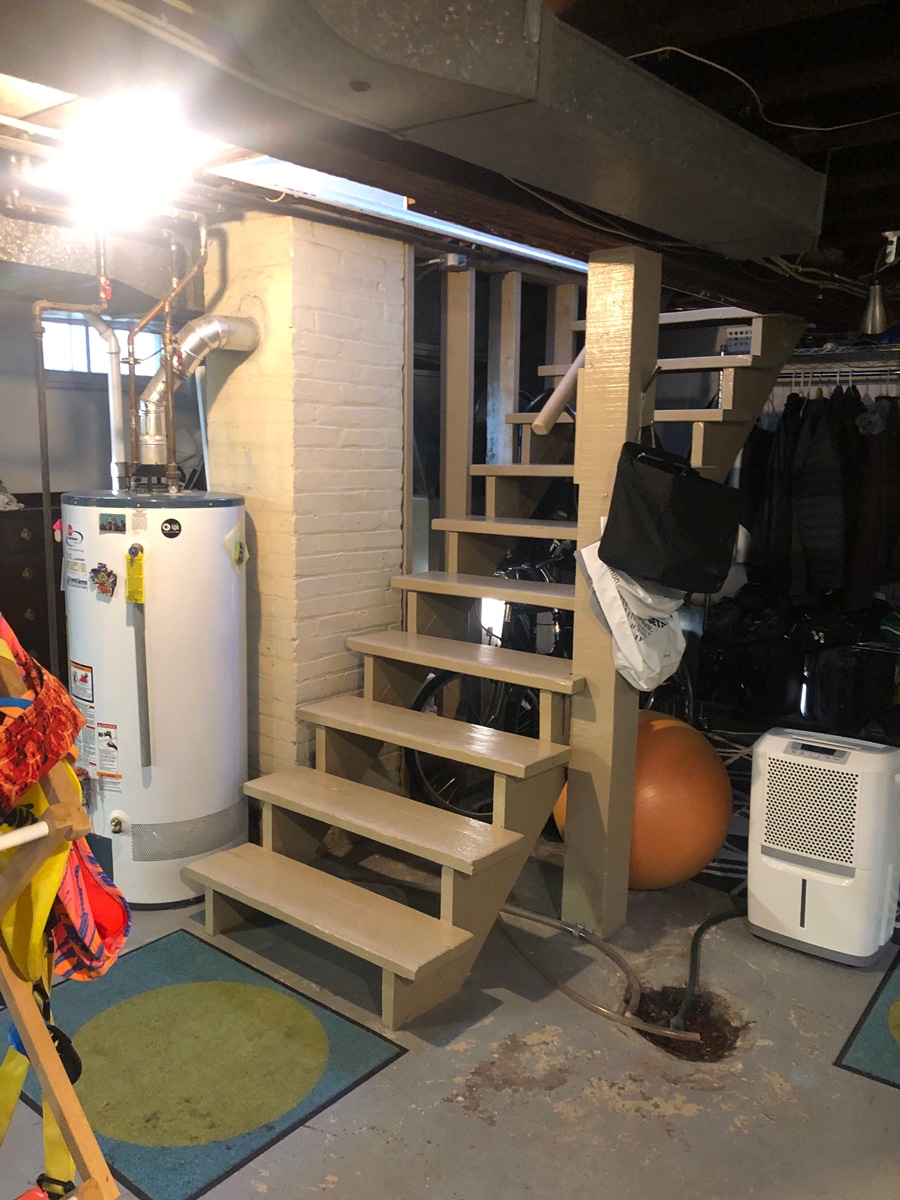


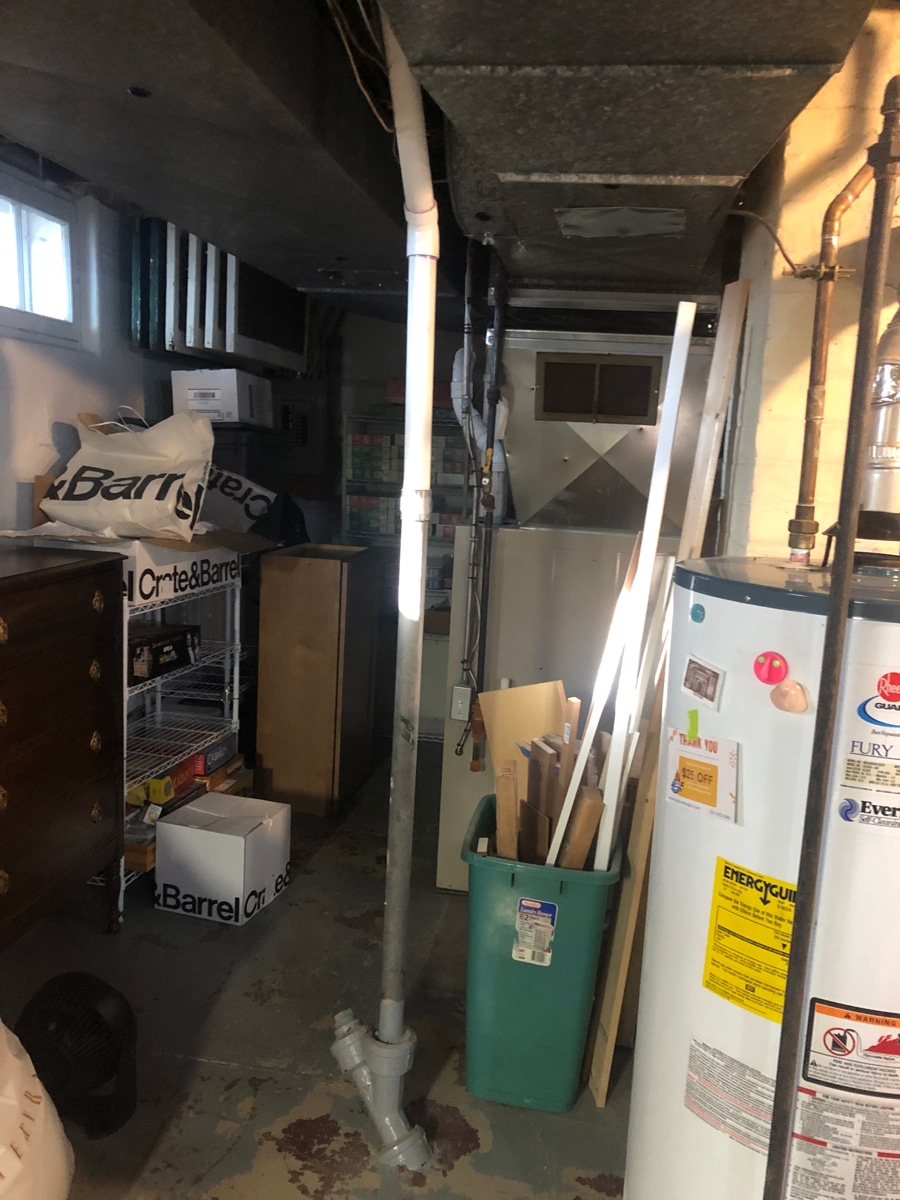
“Originally, we were thinking about going up, because we were really focused on minimal changes, getting one additional bedroom and an additional bathroom. But from the house hunting process and considering the pain points of the current home, we decided to really do something a bit bigger, to go down and out, especially because our kitchen wasn’t meeting our needs.” – Howe Bungalow Homeowners
We’re here to help! Check out our planning resources below, or reach out to us here.