What are shed dormers and why are they so popular around here?
The Twin Cities are filled with story-and-a-half homes that are perfect for a certain kind of addition, called a shed dormer. Learn more about this popular remodeling project.
Follow along as we begin a main level addition and basement remodel for a South Minneapolis bungalow.
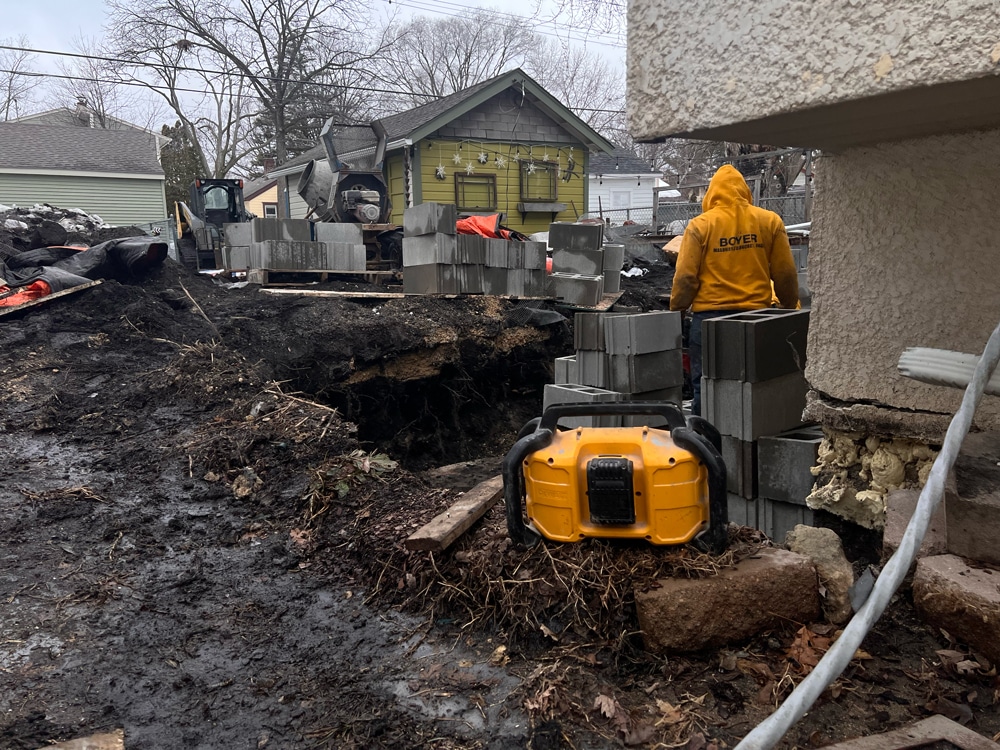
As construction begins on this South Minneapolis addition, basement build-out, and kitchen remodel, our team is focused on building a foundation to support a proposed extension to the main level kitchen and new primary bathroom. To explain more about this process, let’s review some critical aspects of the job, from detailing to laying concrete block.

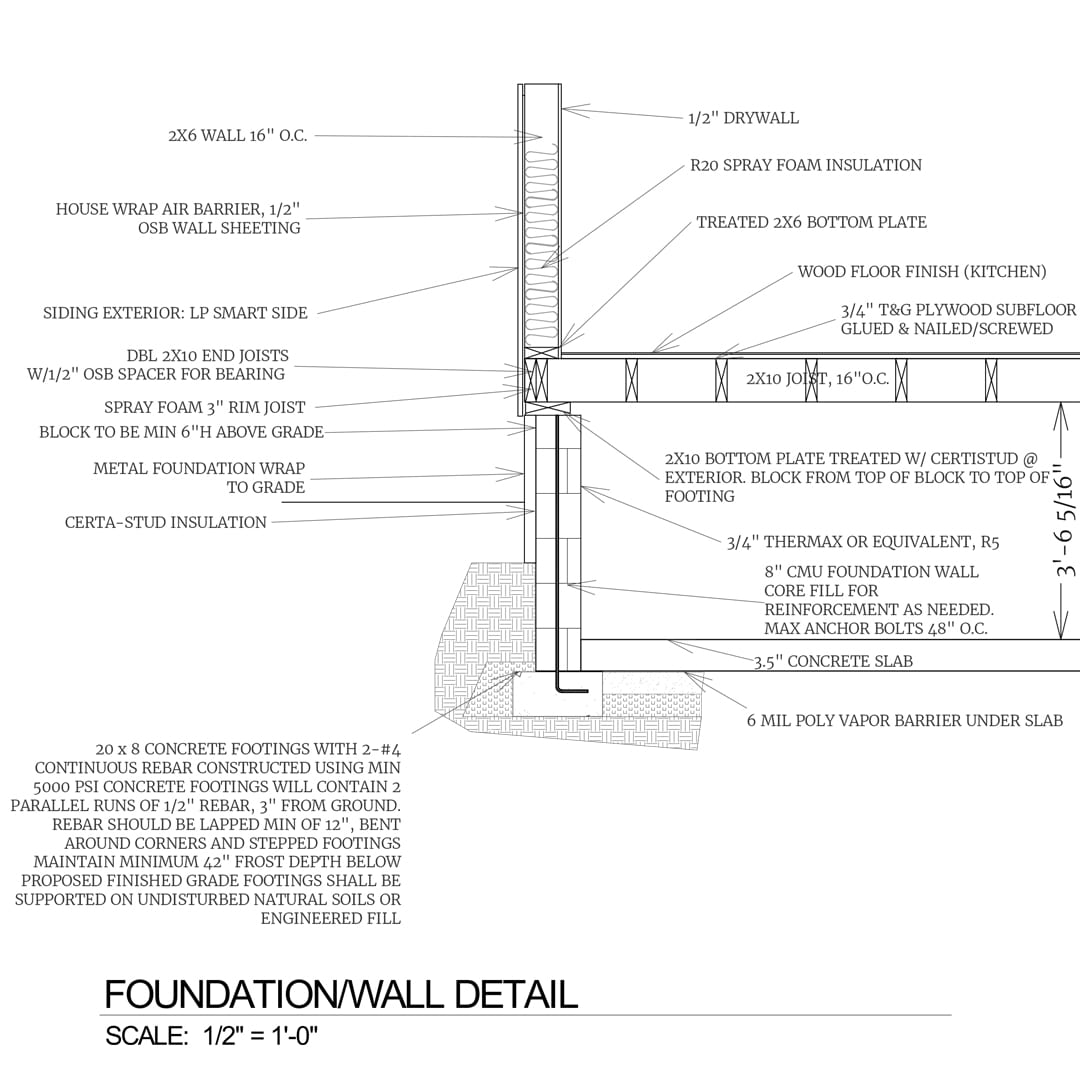
Design and design development for the addition on our clients’ 1919 bungalow involved detailing how the remodel and addition would come together – literally. With architectural details and specifications, we outlined our professional standards, design intent, and other specific construction instructions to our trade partners, starting with the foundation. To do this, we merge building codes, zoning codes, structural requirements, and design to determine the best construction materials and techniques for the job.
In designing this foundation, our team had to determine whether building the foundation walls with masonry block or site-poured concrete was best, how deep to dig and pour the footings, the best approach to insulation, and what combination of materials would work best together. These decisions, and multitudes more, impact the entirety of the home, guaranteeing that it is stable structurally, dry, and warm.
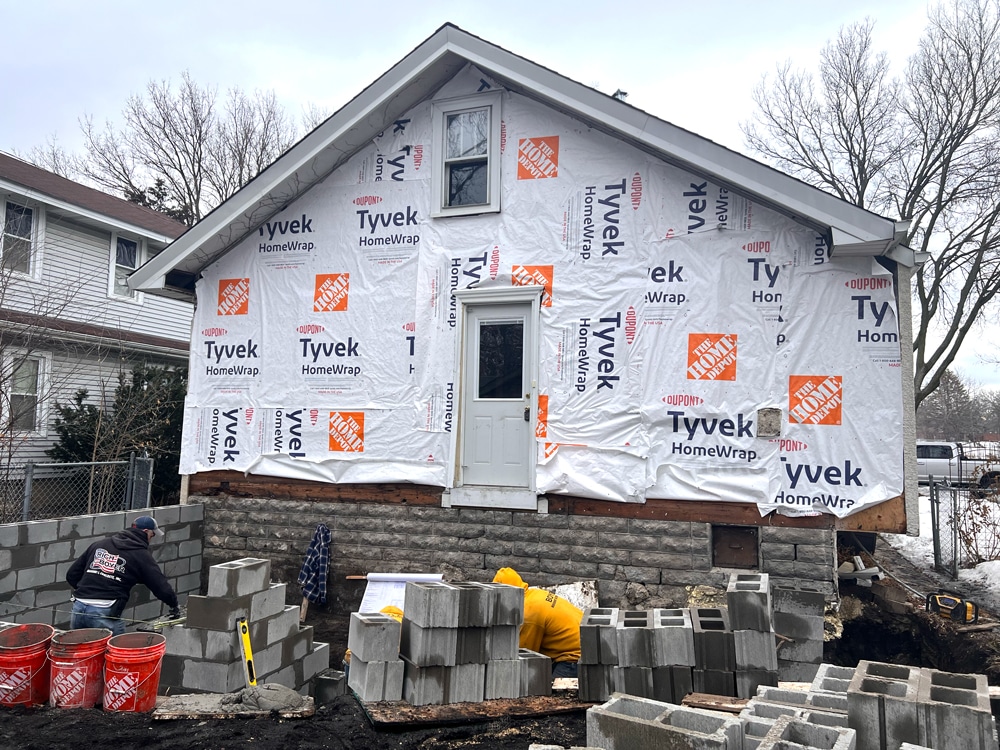
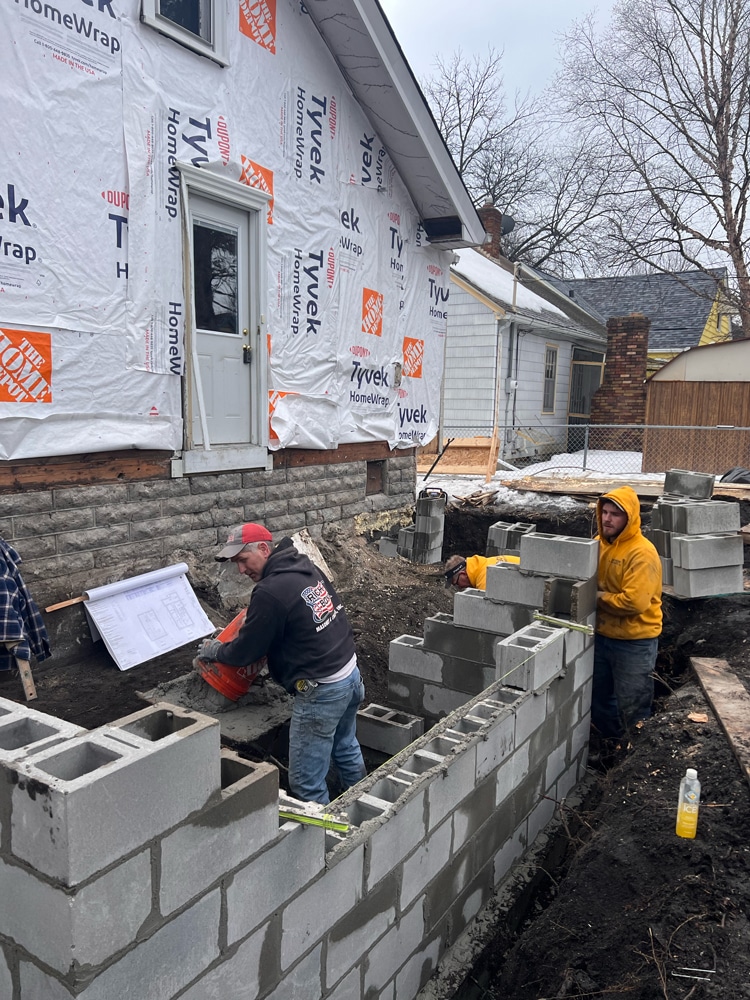
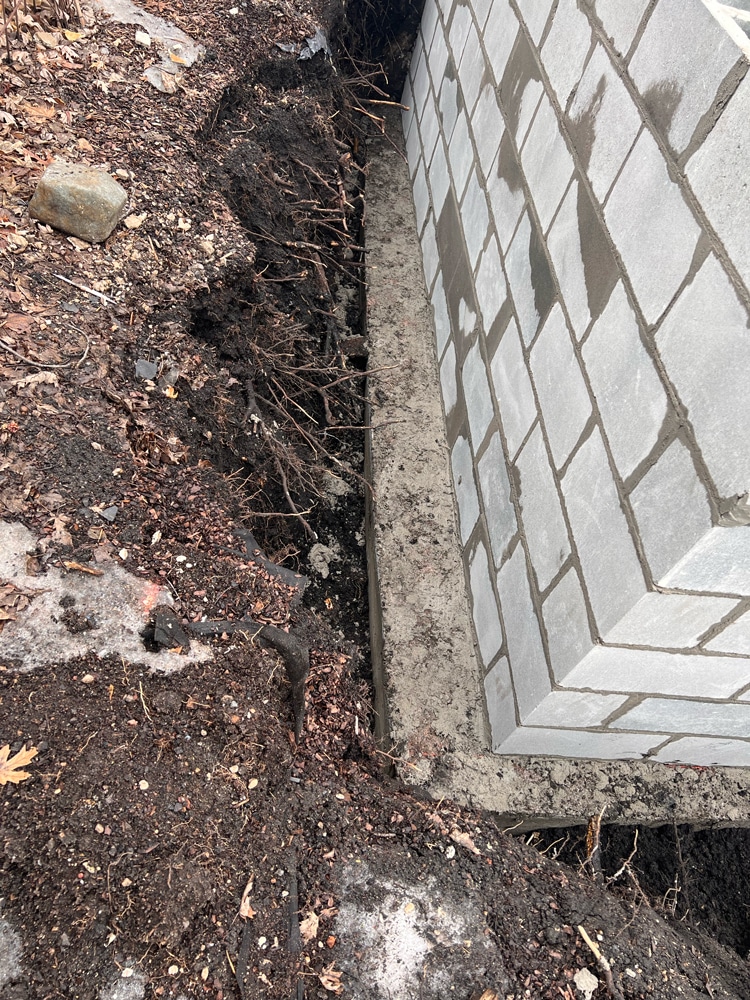
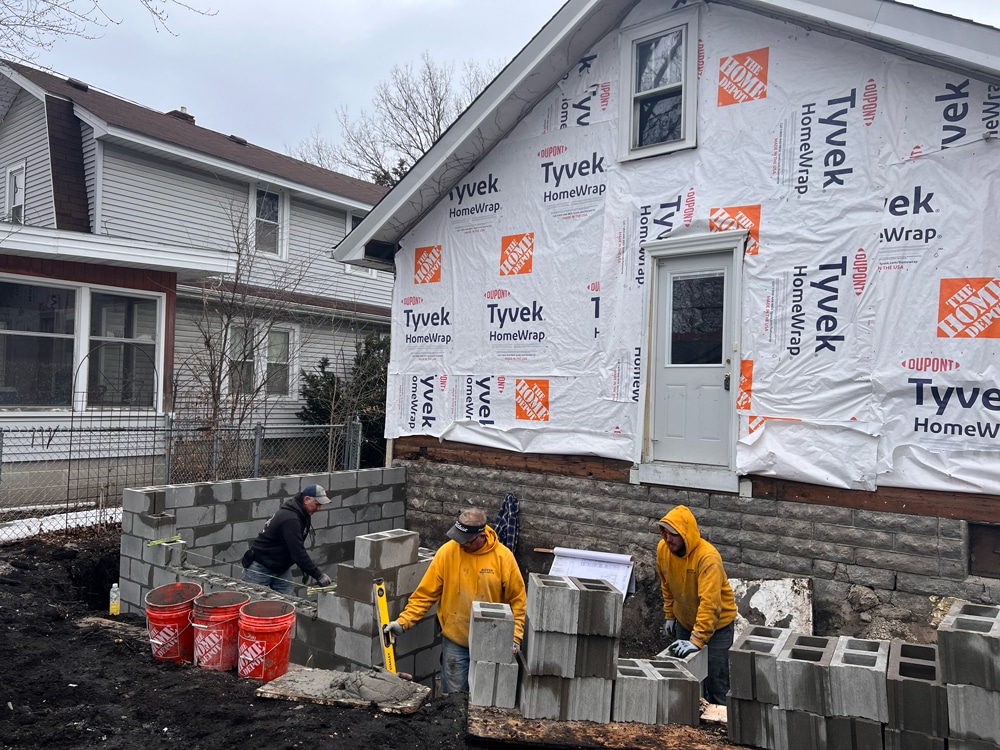
White Crane Project Manager
To support this South Minneapolis addition, we needed to create a foundation in stable ground and provide a working area for this new construction to begin, which meant excavating earth surrounding the back of the home.
Footings are the bottommost element of the foundation that help evenly distribute the load of the buidling above to the earth below, so it’s critical that they are sized and placed correctly. Using building and zoning codes as well as input from our engineering partners, we developed very specific details for building footings for this South Minneapolis addition. Per code, we knew we needed to build the footings below the frost line to prevent buckling, and we worked with the team to properly size them at 8″ deep by 20″ wide.
We scheduled a visit from a local inspector, who reviewed the work, verifying that the footings were built to the engineering specifications, met code, and and would support the weight of the entire addition. Given the structural importance of a foundation, having the work inspected gave everyone confidence that the job was done properly, helping to ensure that our clients’ investment will have a lasting and positive impact on their home.
With the inspection passed, we opted to build the foundation walls by stacking concrete block. For smaller additions on tight lots, this method is faster, cleaner, and more cost-effective than pouring concrete. We avoided having to construct additional formwork and worried less about temperature shifts, poor weather conditions, and drying times.
We then poured a concrete pad that formed the bottom of an accessible crawl space. With the pad, footings, and walls up, we applied a liquid waterproofing and insulation. These two measures will be essential in keeping our clients’ basement dry and warm. Detailing the necessary insulation was tied to code compliances, given our area has strict regulations on the expected r-value (resistance to temperature shifts) of any assembly. A good insulation can drastically increase the r-value of a wall, which lessons the amount of cold or hot air that will move from inside to outside the home.
Just as we started this process, one of the final tasks for the foundation included more earthwork. Instead of removing earth, this time we had to backfill the excavated area with new soil and then cover the exposed foundation insulation with an 11″ metal wrap, leaving the homeowners with a clean, attractive final product.
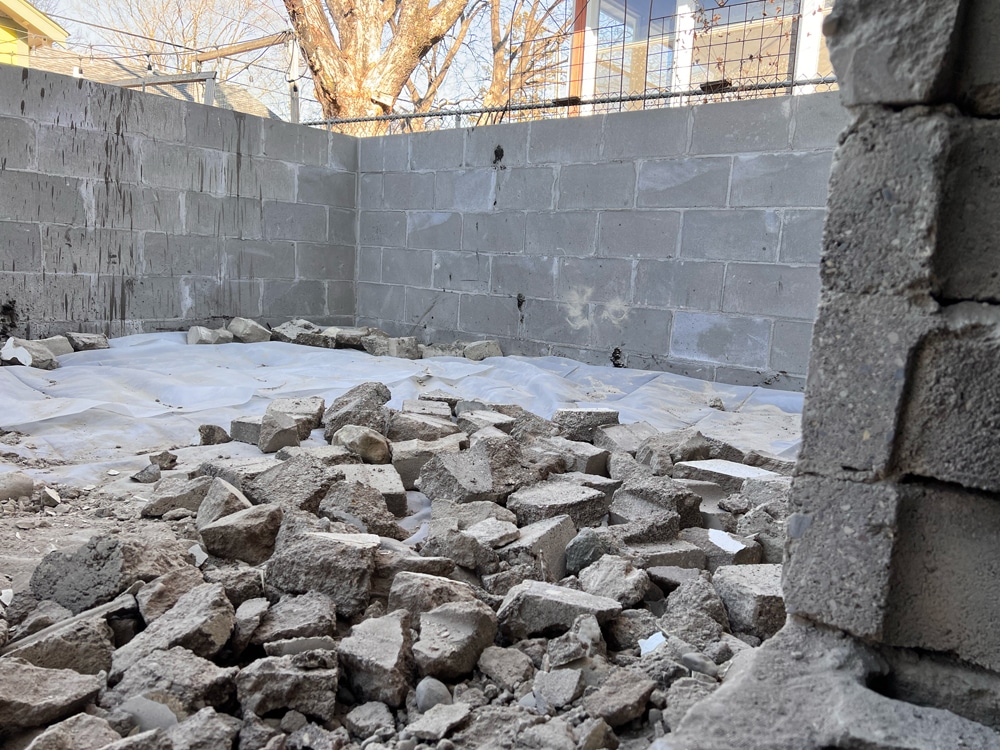
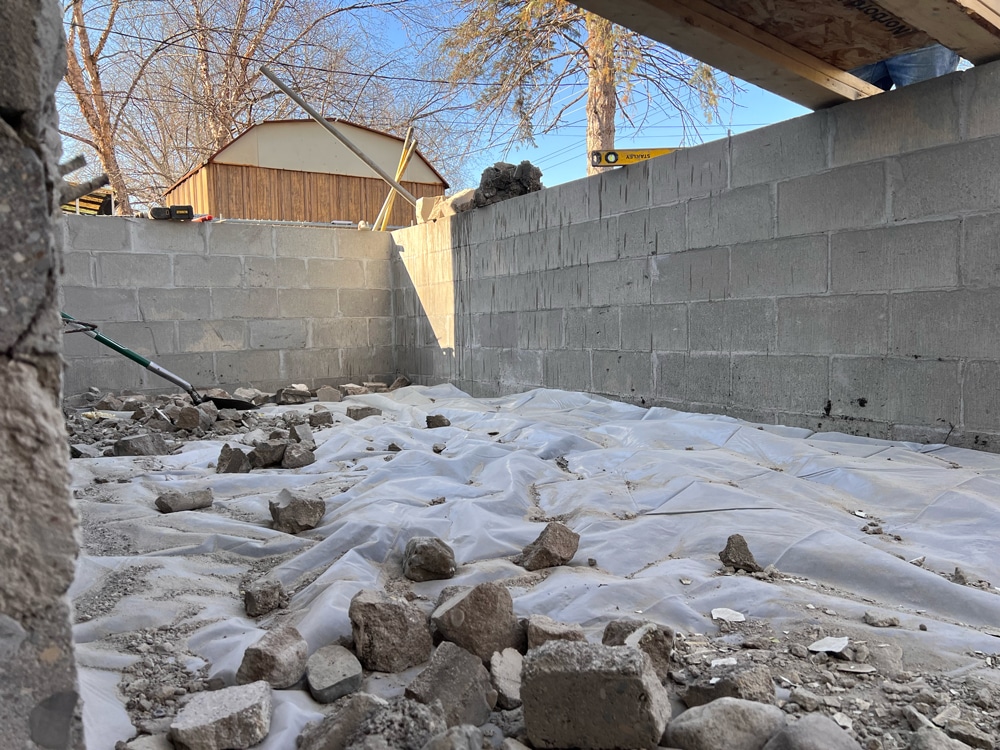
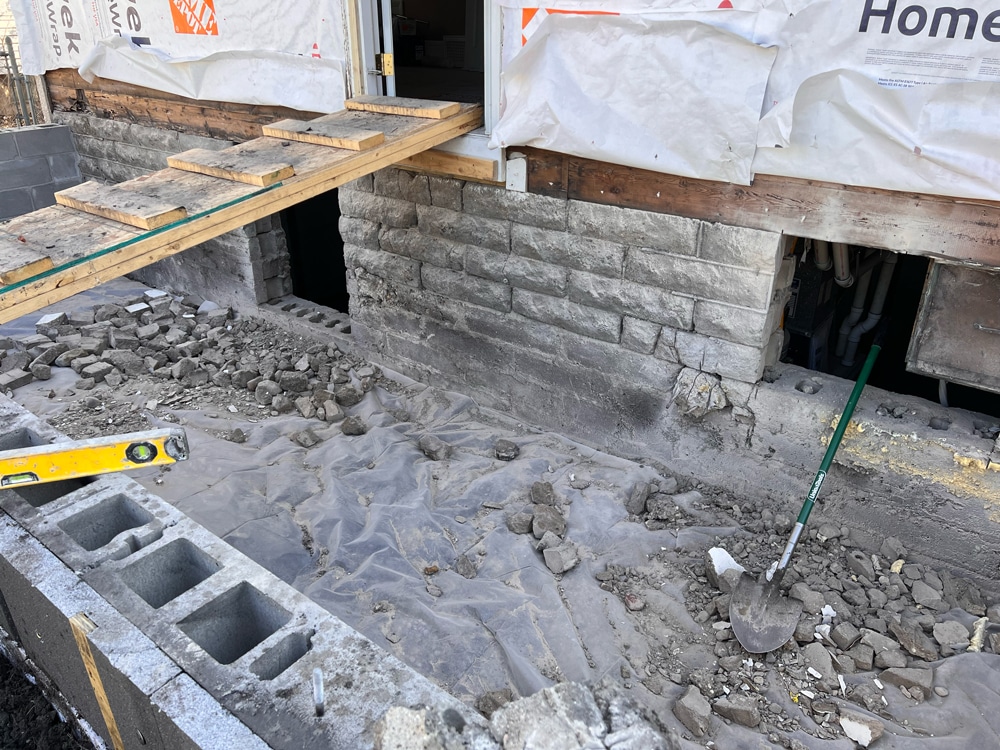
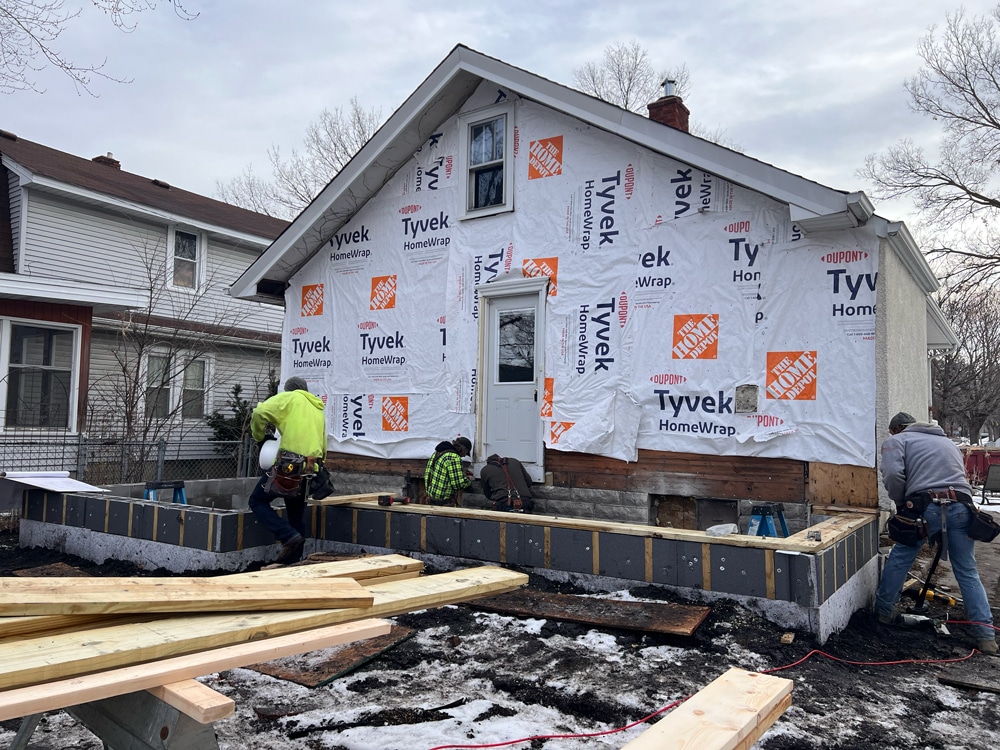
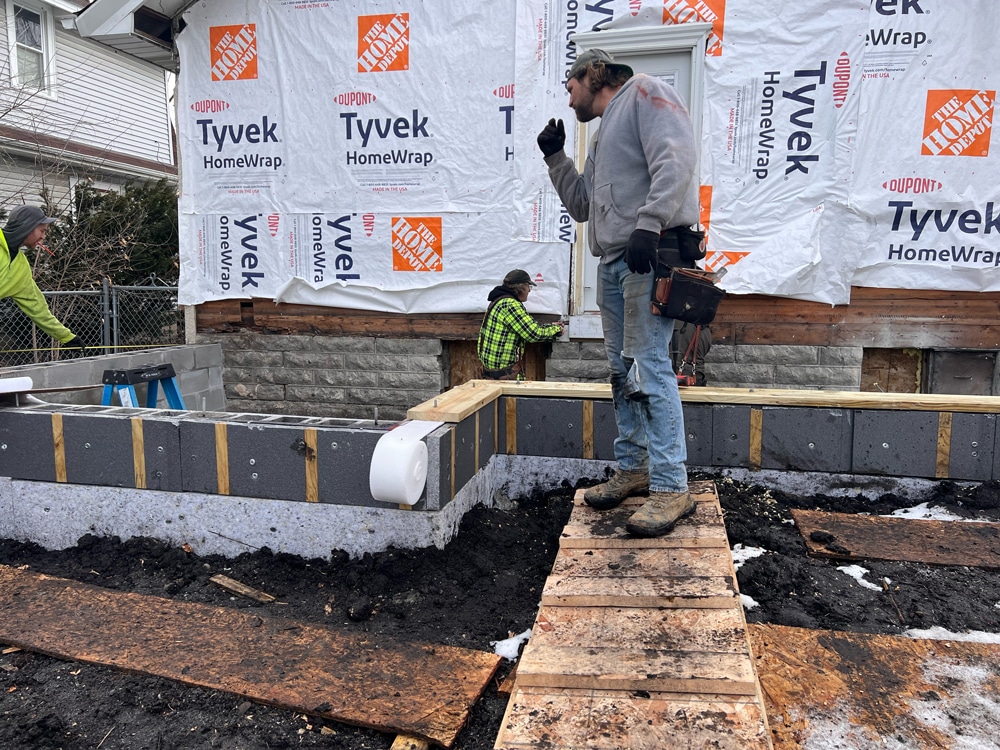
The most obvious answer to why foundations are important, is that they support the load (or weight) of the home, its occupants, and everything else inside the house. This foundation carries the load of the kitchen and bathroom addition off the back of the home. Columns and beams carry the weight of the home down to the foundation and its footings, the sizing for all of those important structural members being specified, approved, and inspected at various stages of construction.
Choices made during the design of the foundation affect how efficient the home will be! Since we’re remodeling the basement, insulating the foundation is especially important as it will help keep the lower level at a more consistent temperature despite conditions outside the home. Insulation also protects the structural stability of the home, as it deters failures caused by moisture and frost build up in integral areas like the footings!
With a thoughtfully planned addition like this one, we can help improve indoor air quality by limiting dampness and moisture that might otherwise seep into basements. Foundation notations about moisture barriers, insulation, and footing depth all help ensure the interior of the home will be a pleasant one.
We’re here to help! Check out our planning resources below, or reach out to us here.