How Much Does it Cost to Remodel a Basement in the Twin Cities?
Are you thinking about a basement remodel and wondering how much you’ll need to invest? See the cost breakdown for remodeling a basement in the Twin Cities.
Follow along as we begin a main level addition and basement remodel for a South Minneapolis bungalow.
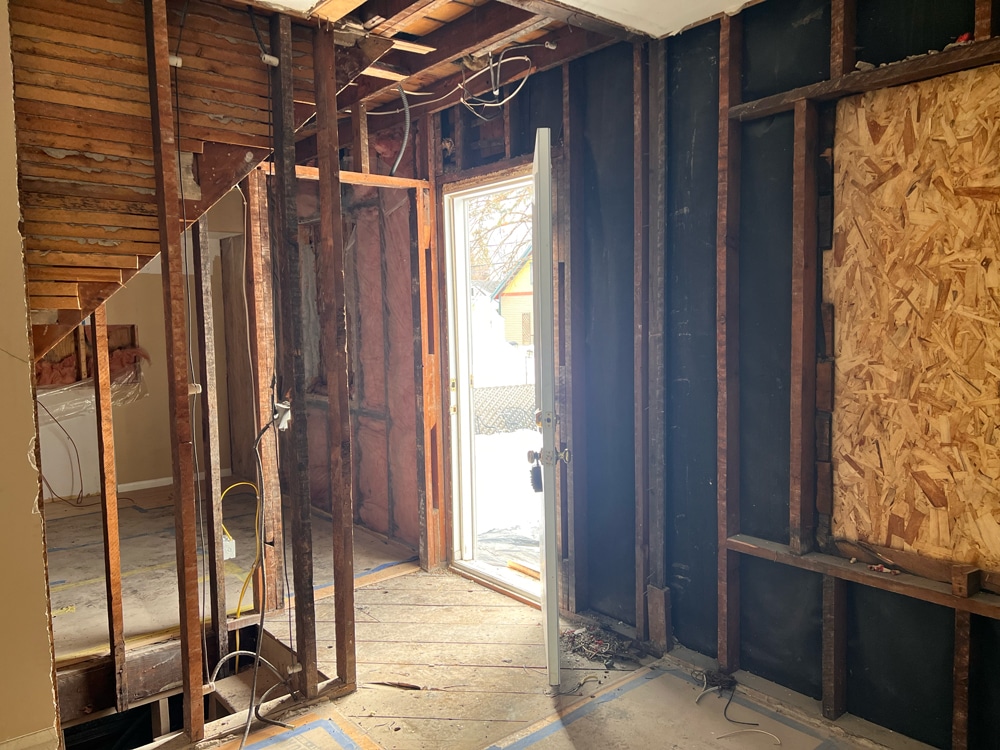

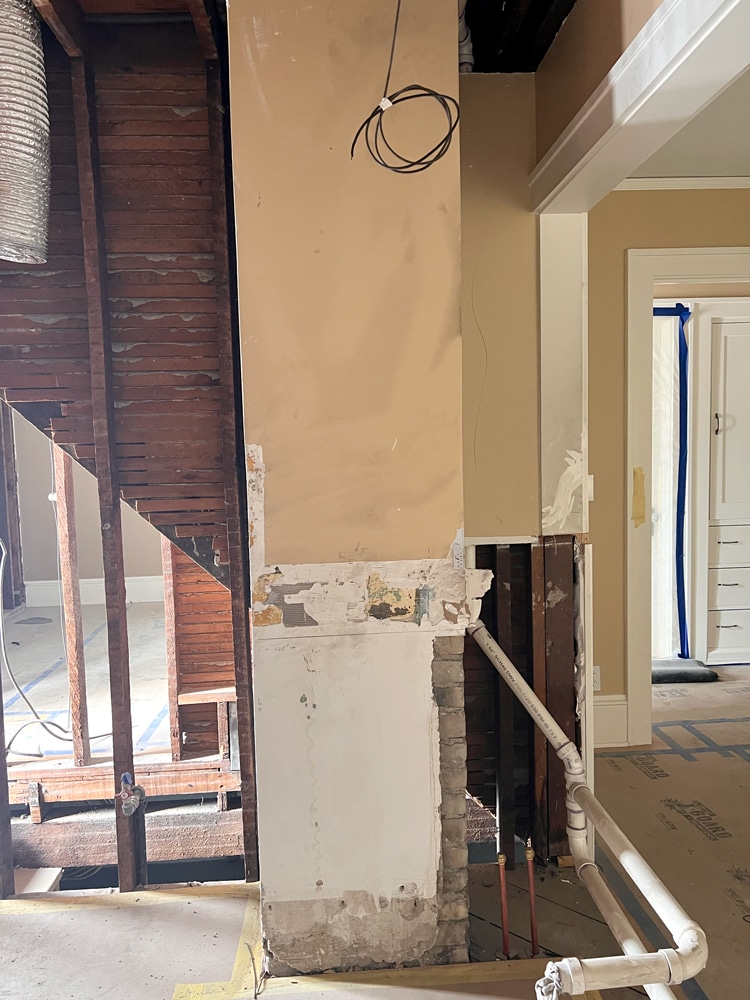
Our remodeling plans pointed to specific areas that needed to be removed for new construction to begin on a main floor addition, kitchen remodel, and basement build-out at this South Minneapolis property. The resulting preparation and material disposal are what we refer to as the demolition process. Here are some of the less visible but critically important steps taken before and during demolition to ensure the process went smoothly.
Demolition is hard work for the crew, but it can also be a challenge for homeowners! Before demo could begin inside this bungalow, our clients had to pack and remove many of their personal items, shrink-wrap additional belongings that would stay on site, and relocate for the duration of construction. And while the start of construction can be very exciting, it is equally true that witnessing one’s beloved home being deconstructed, even temporarily, can be an emotional experience.
“One Saturday, we spent dusk to dawn shrink-wrapping and moving everything to get it out of the way. We were packing and hermetically sealing stuff up.” – Howe Bungalow Homeowners
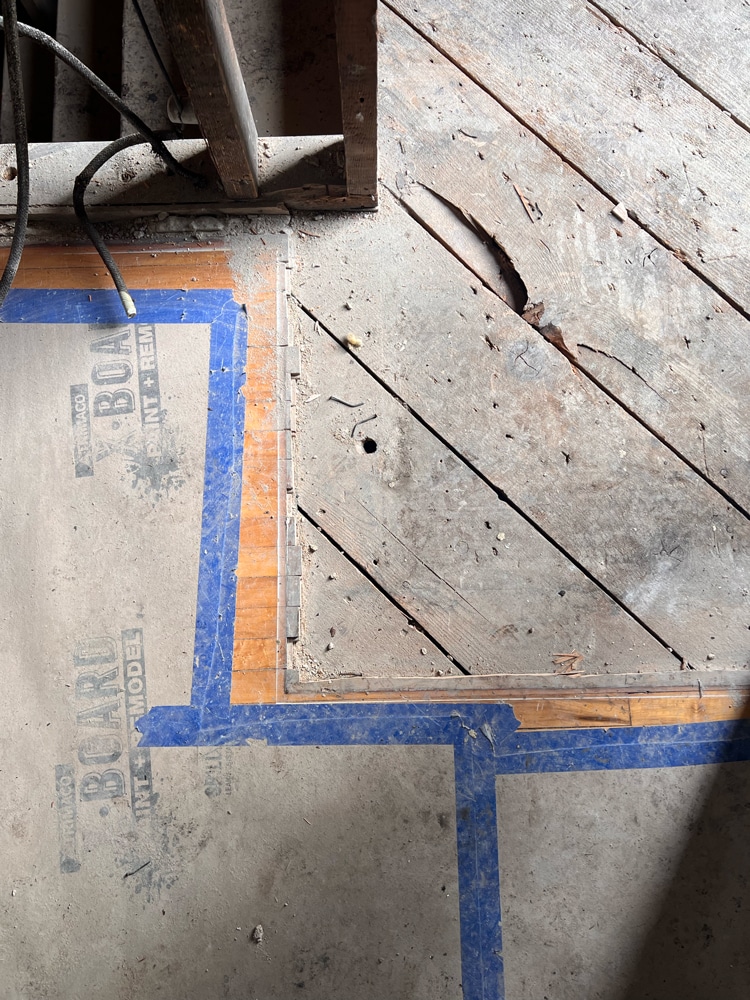
Site cleanliness is the unsung hero of site safety, especially during demolition, as it keeps the job site as clear of debris as possible. With a large dumpster on premises and clear job site policies about general cleanliness, we ensured a clear site, a cleaner neighborhood, and a safer work environment. Likewise, we applied protective dust barriers at the edges of our construction zones to keep the bulk of the construction dust inside the confines of the remodel.
Other critical aspects of demo preparation included attaining the proper permits, testing for possible toxic materials, turning off utility lines, and ensuring our subs were outfitted with the proper protective equipment.
One of the most important parts of demolition is maintaining clear communication about what gets removed and the time frame for the work. Two essential tools for that are our architectural documents and project management. With the documents completed by our design team and approved by the city, our project manager could then review the project scope with the crew, giving us confidence in the upcoming work.
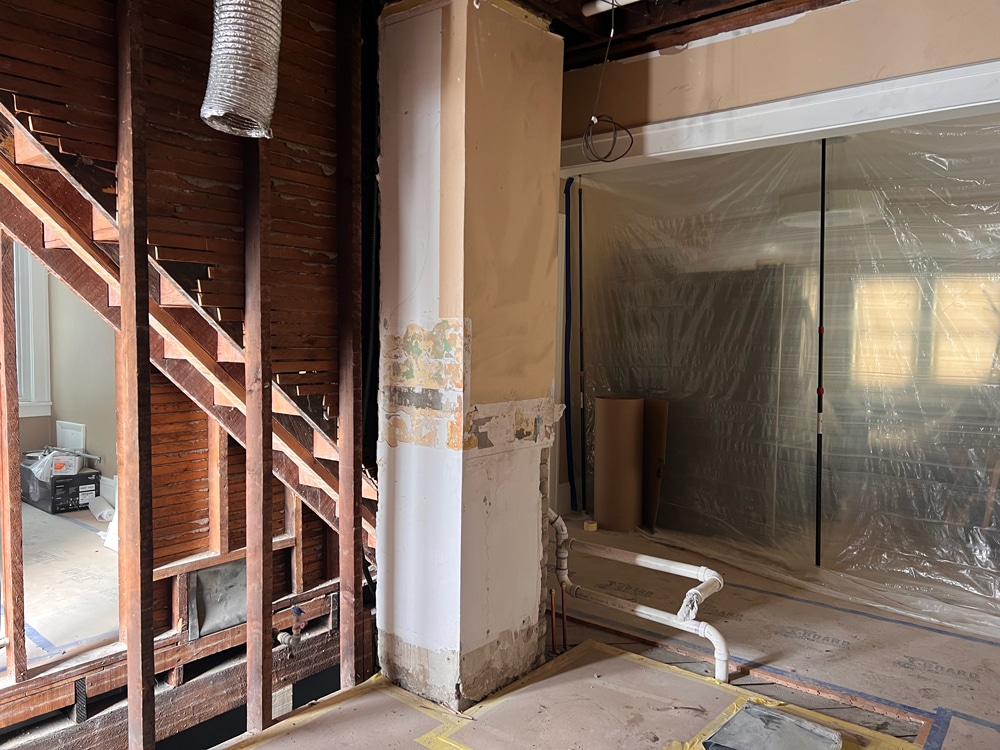
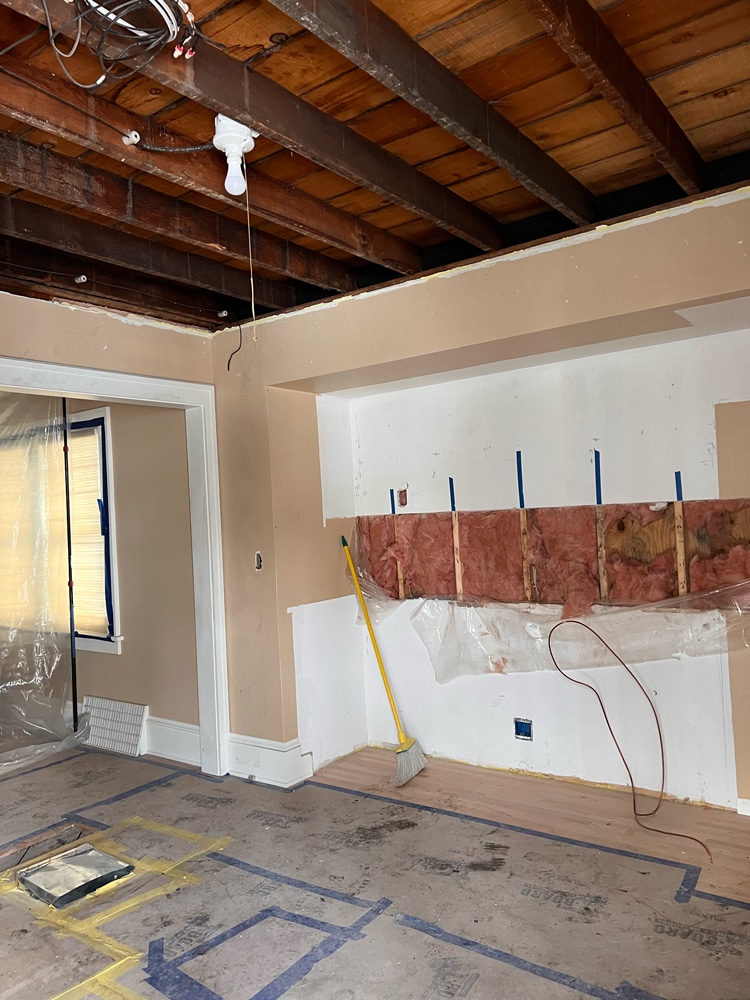
White Crane Project Manager
The actual process of removing materials from the home was extremely labor-intensive. Our trained demolition crew used everything from nail pullers and reciprocating saws to crowbars and sledgehammers to detach any surface that would be eliminated, replaced, or relocated in the remodel.
Demolition for this project was actually multi-phased, as the updated plans called for not only a main level addition but also corresponding updates to the kitchen, entry, back bedroom, and basement.
While demo within the main level and basement are now complete, we will wait to finish demolition along the exterior where the addition will connect with the existing home. In fact, we won’t demolish the back of the existing home until the entire addition is fully framed and clad. This multi-phased approach will protect the home from inclement weather and possible unwanted visitors.
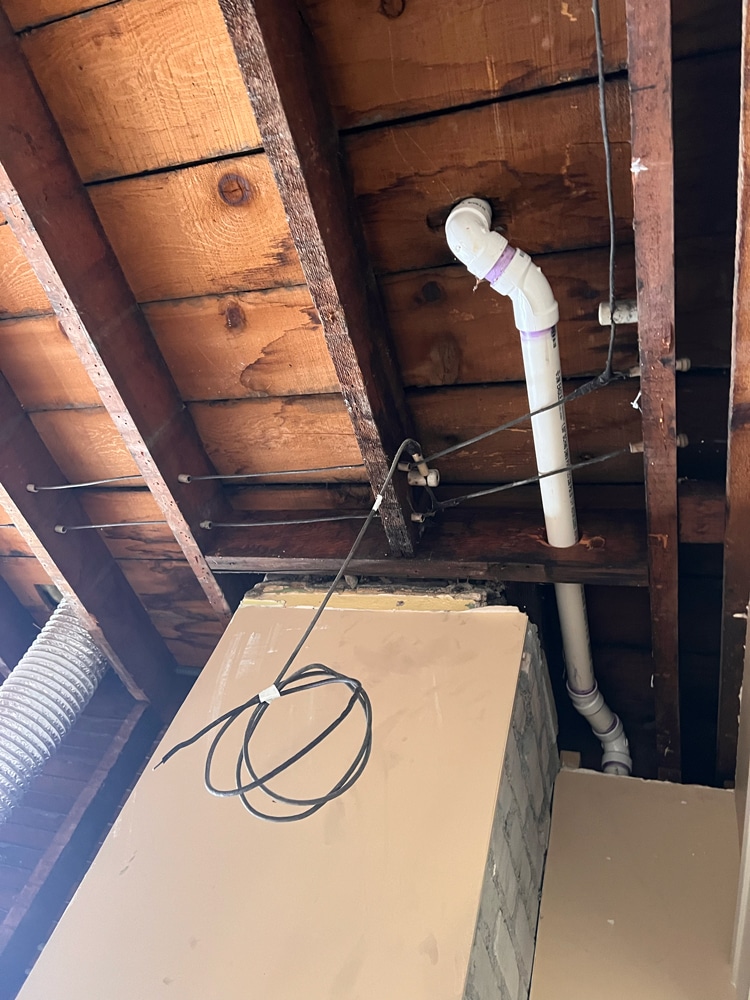
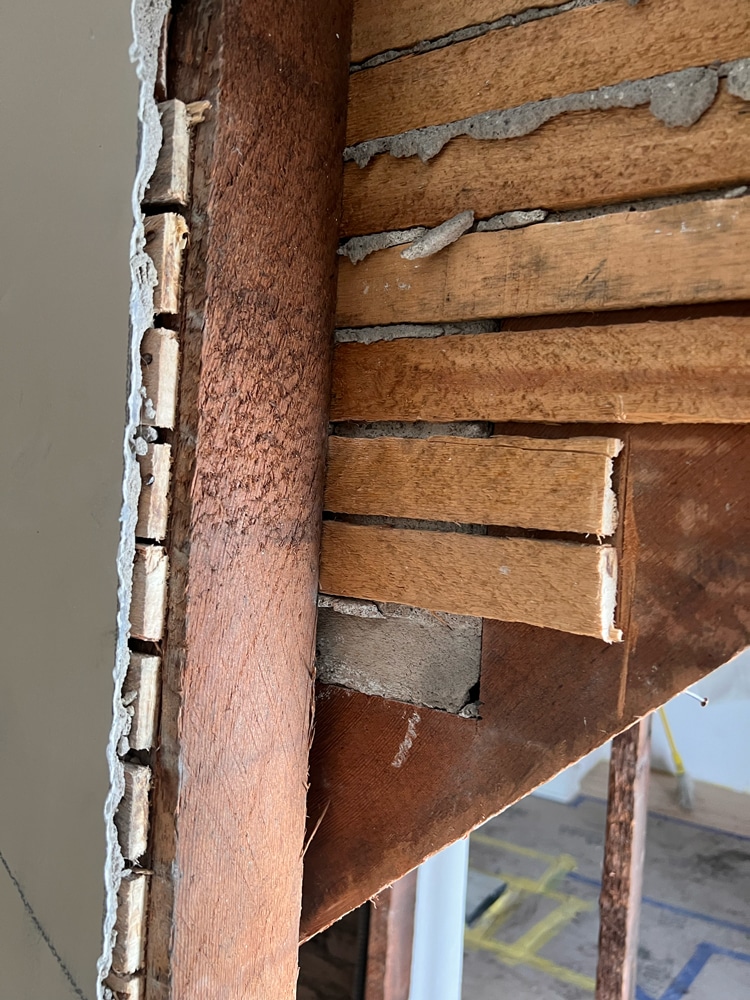
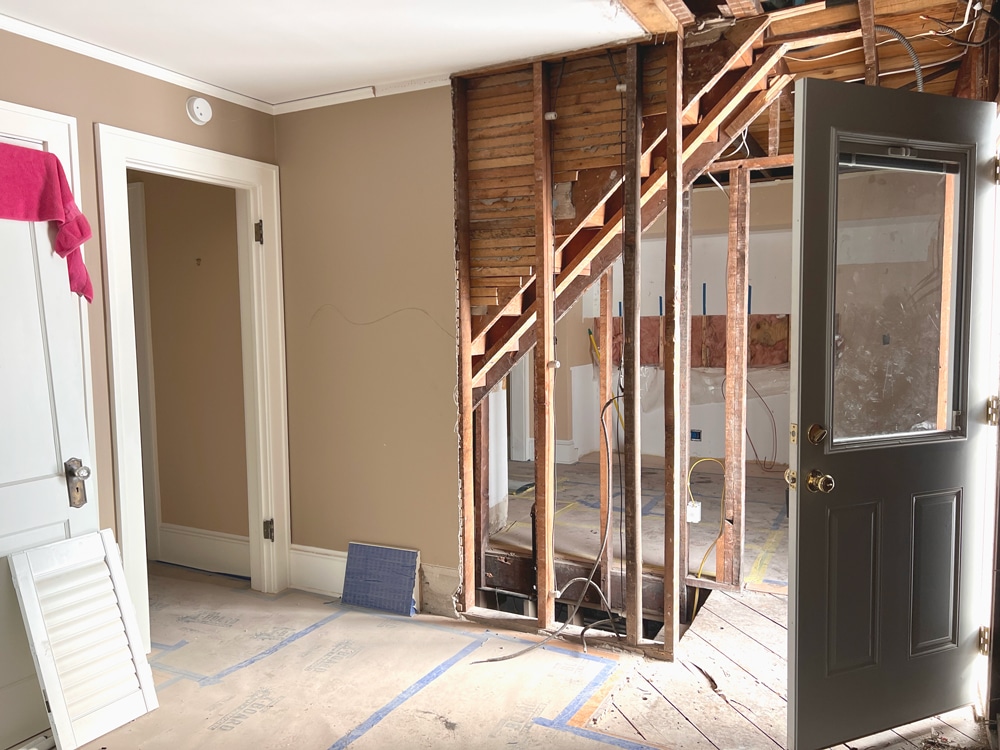
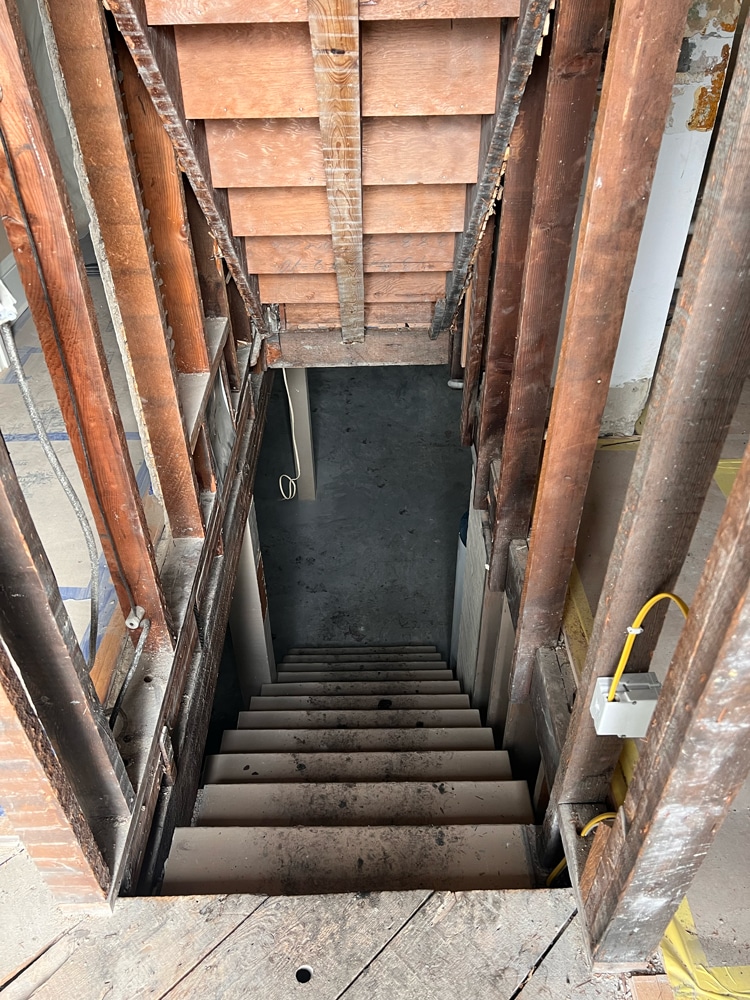
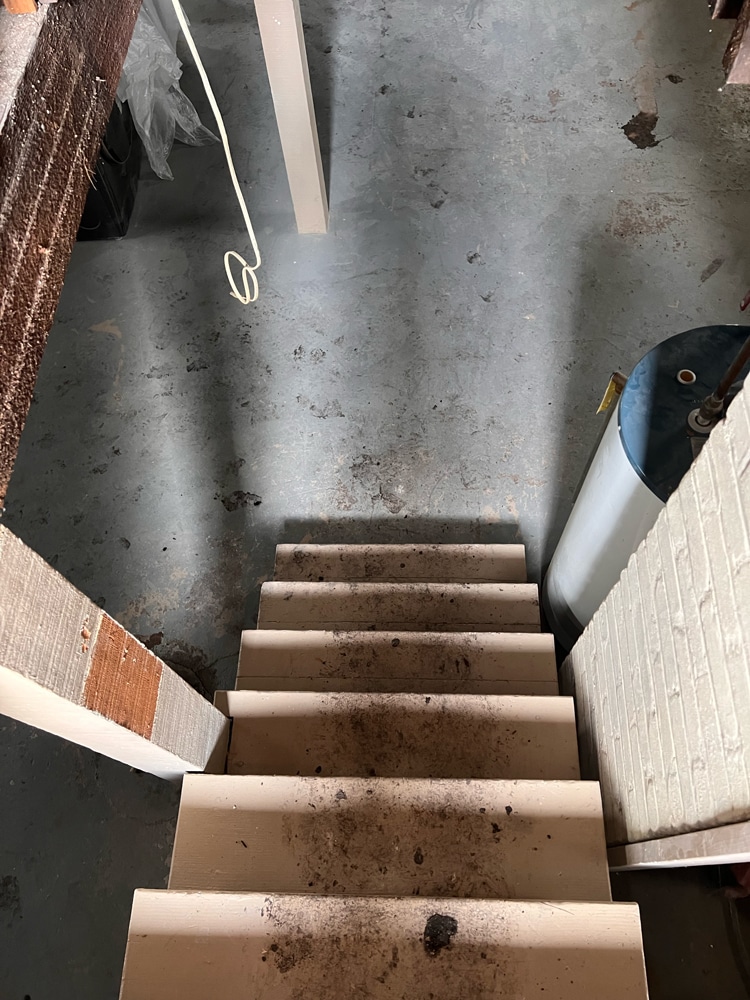
Main Floor:
Lower Level:
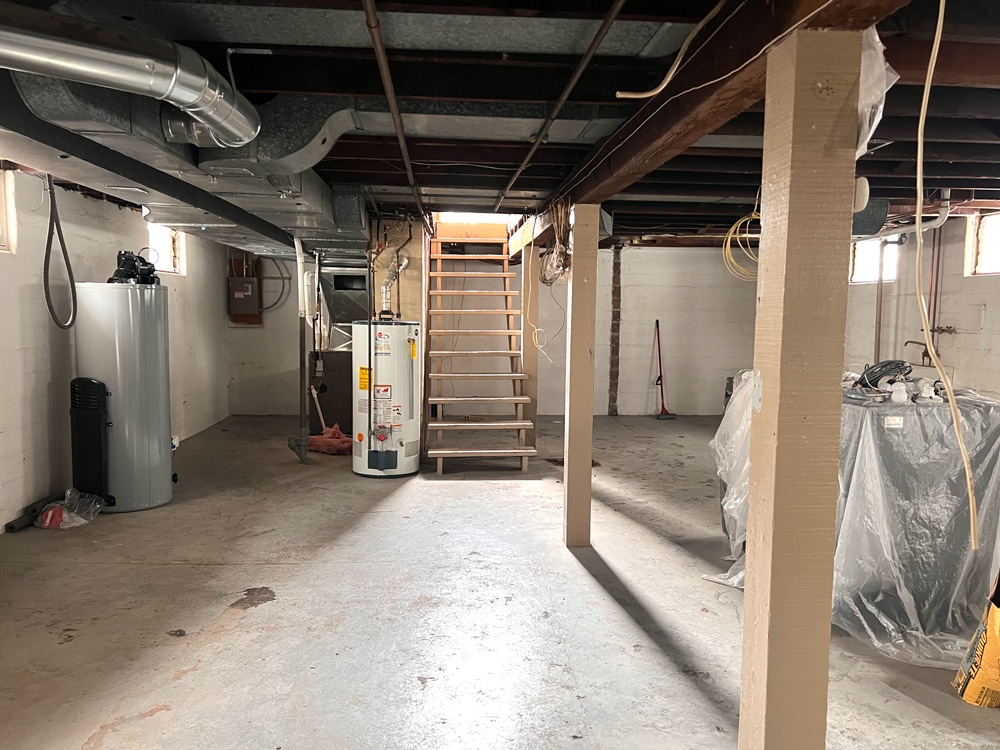
“We got daily updates, and then weekly we had either a virtual walkthrough when we were away, or we met in person and walked through the site. It was good to see.” – Howe Bungalow Homeowners
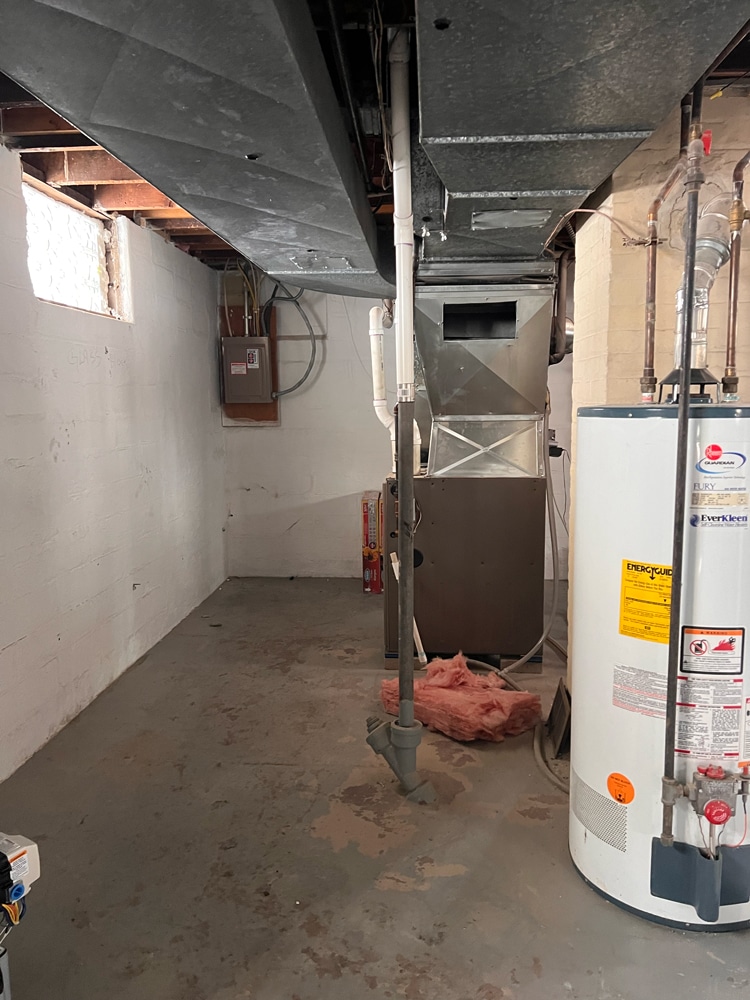
With the walls open and finishes removed, we got an inside look at possible concerns with the original construction, checking for things like water damage, failing systems, or even toxic materials. While no one wants to find problems, discovering them during this stage helps protect your home from what could become even more significant repairs later on.
In this Twin Cities home, we found asbestos in the vermiculite insulation. Testing confirmed that the contamination was less than 1%, an important indicator of how the team could handle removal and proceed with demolition. Detecting a lower level of asbestos meant that we did not need to enlist the help of a full abatement team, as our demo crew is properly certified. We carefully extracted and bagged the affected insulation, tagging the dumpster and bags with the contamination report to ensure proper disposal.
Removing the contaminated insulation will create a healthier home and safer work environment, getting us even closer to the following process of building the addition’s foundation.
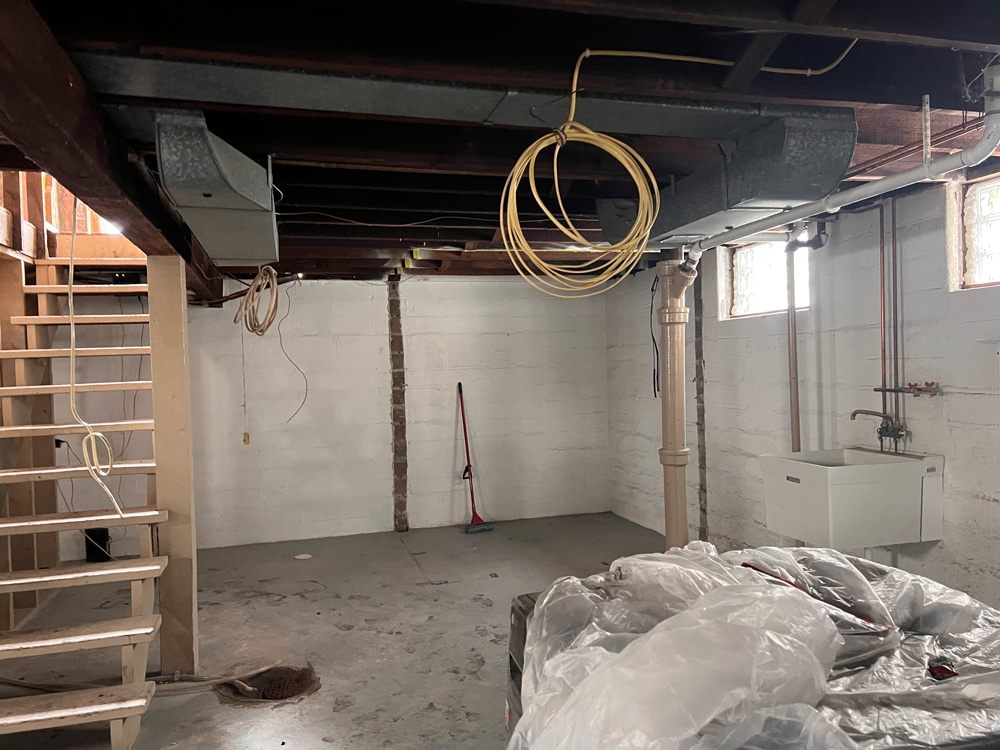
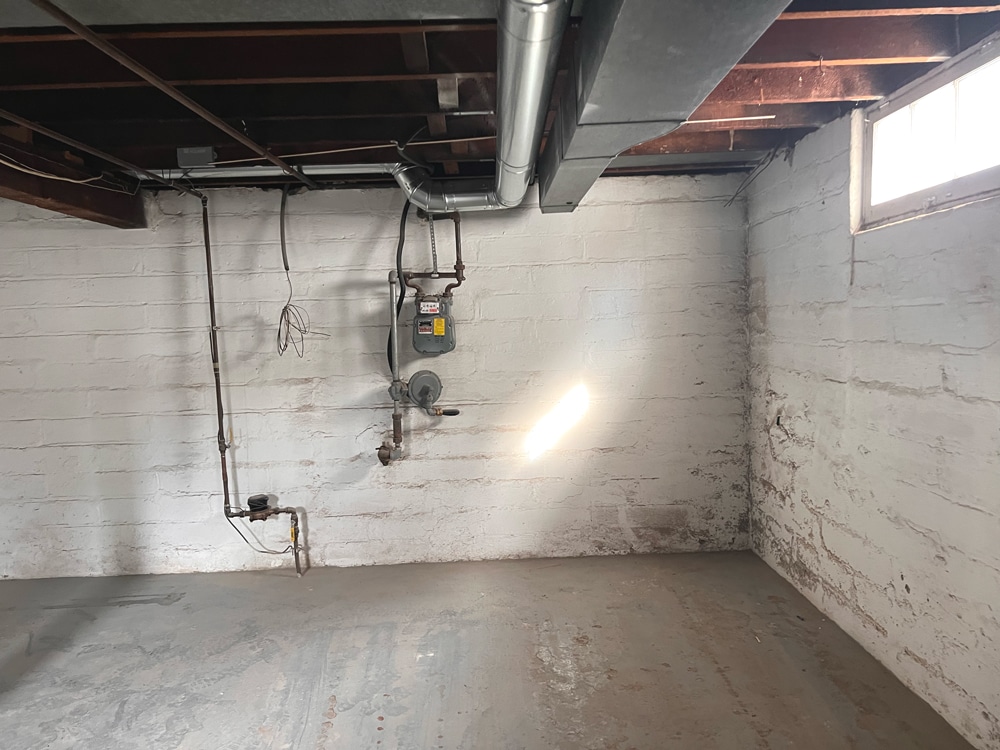
We’re here to help! Check out our planning resources below, or reach out to us here.