How Much Does it Cost to Remodel a Basement in the Twin Cities?
Are you thinking about a basement remodel and wondering how much you’ll need to invest? See the cost breakdown for remodeling a basement in the Twin Cities.
Follow along as we begin a main level addition and basement remodel for a South Minneapolis bungalow.
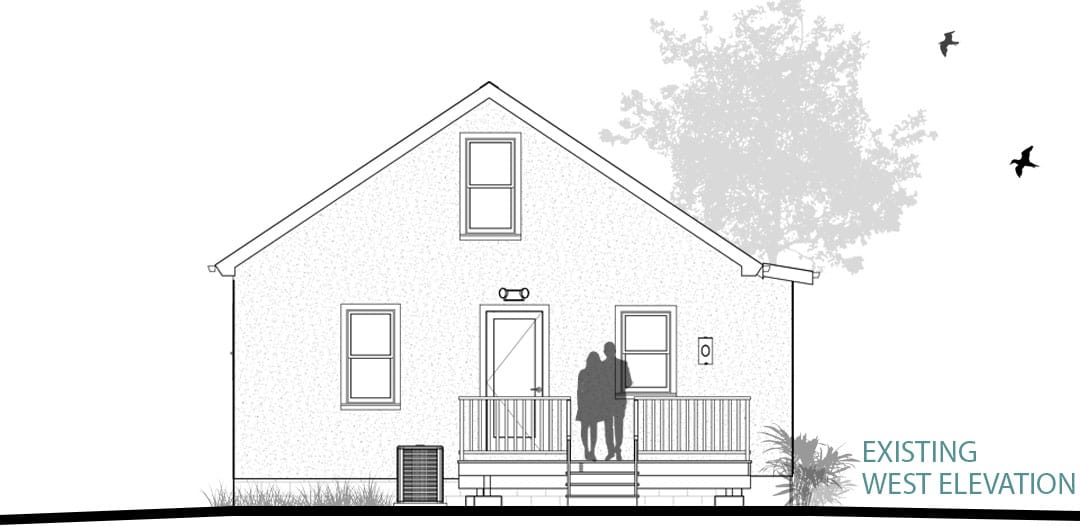
After an intense search for a new home left them rethinking their decision to move, our South Minneapolis clients determined that, with the right remodel, their 1919 bungalow would still be the better option. Their need for space was amplified by feeling cramped during the pandemic and ongoing conversations about navigating within the home as they aged.
While they first imagined that an attic remodel might work, getting code-compliant ceiling heights up there would have required the added expense of building a new roof structure. Likewise, the tightness at the back entry and kitchen on the main level would have remained unresolved.
White Crane designers helped the family find a surprising solution. With a strategically planned main floor addition and lower level remodel, the homeowners would gain an additional 1,100 sq. ft. within their South Minneapolis home.
“Let’s just improve this place, because the location is good. The house itself is good; it’s just too small.” – Howe Bungalow Homeowners
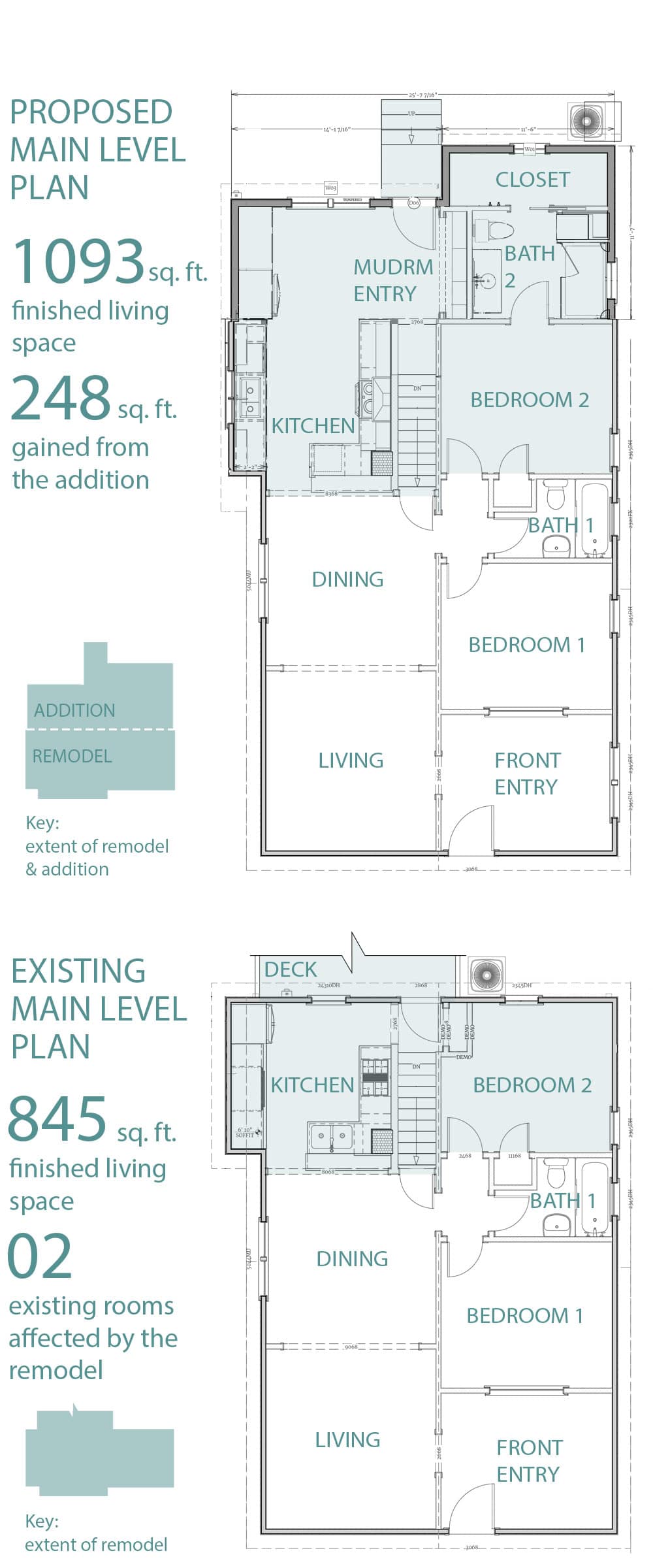
A 248 sq.ft addition off the back of the home will resolve congestion in two big ways: by expanding the kitchen and entry and providing an ensuite along an existing bedroom.
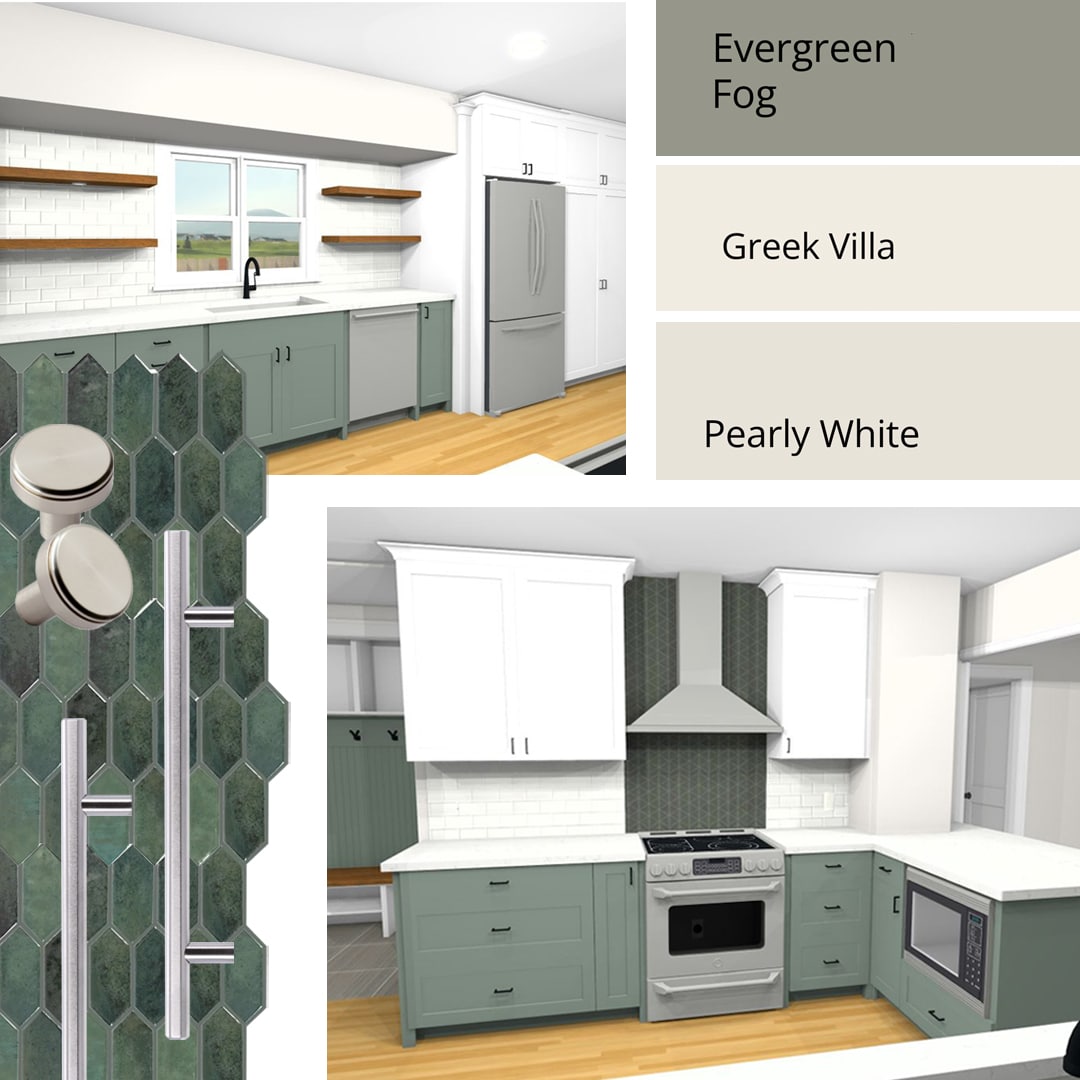
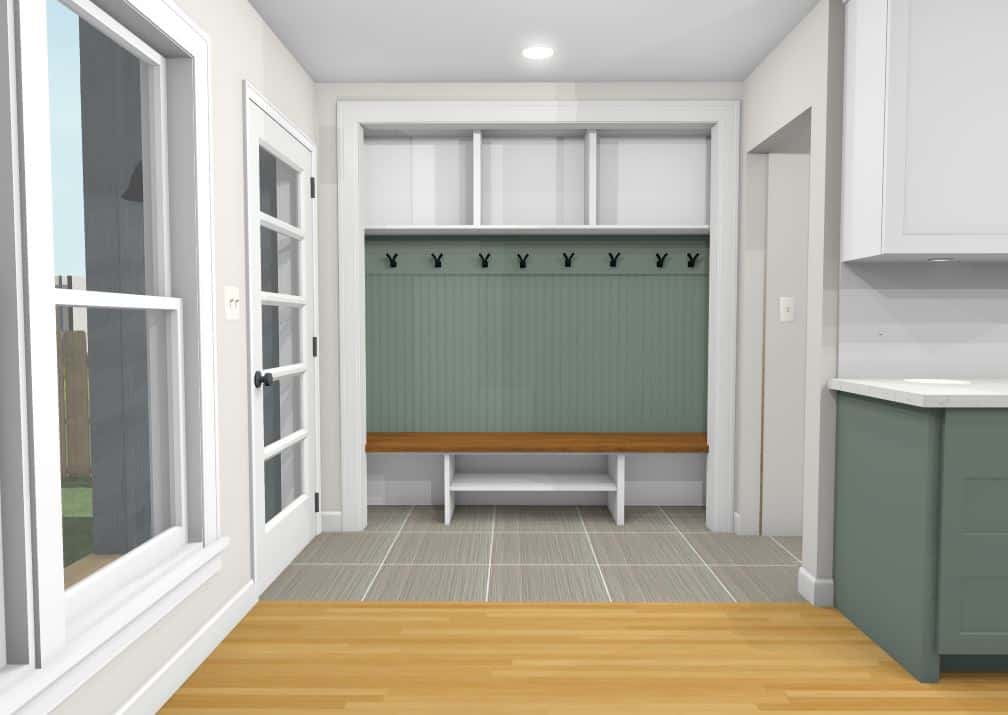
Howe Bungalow Homeowners
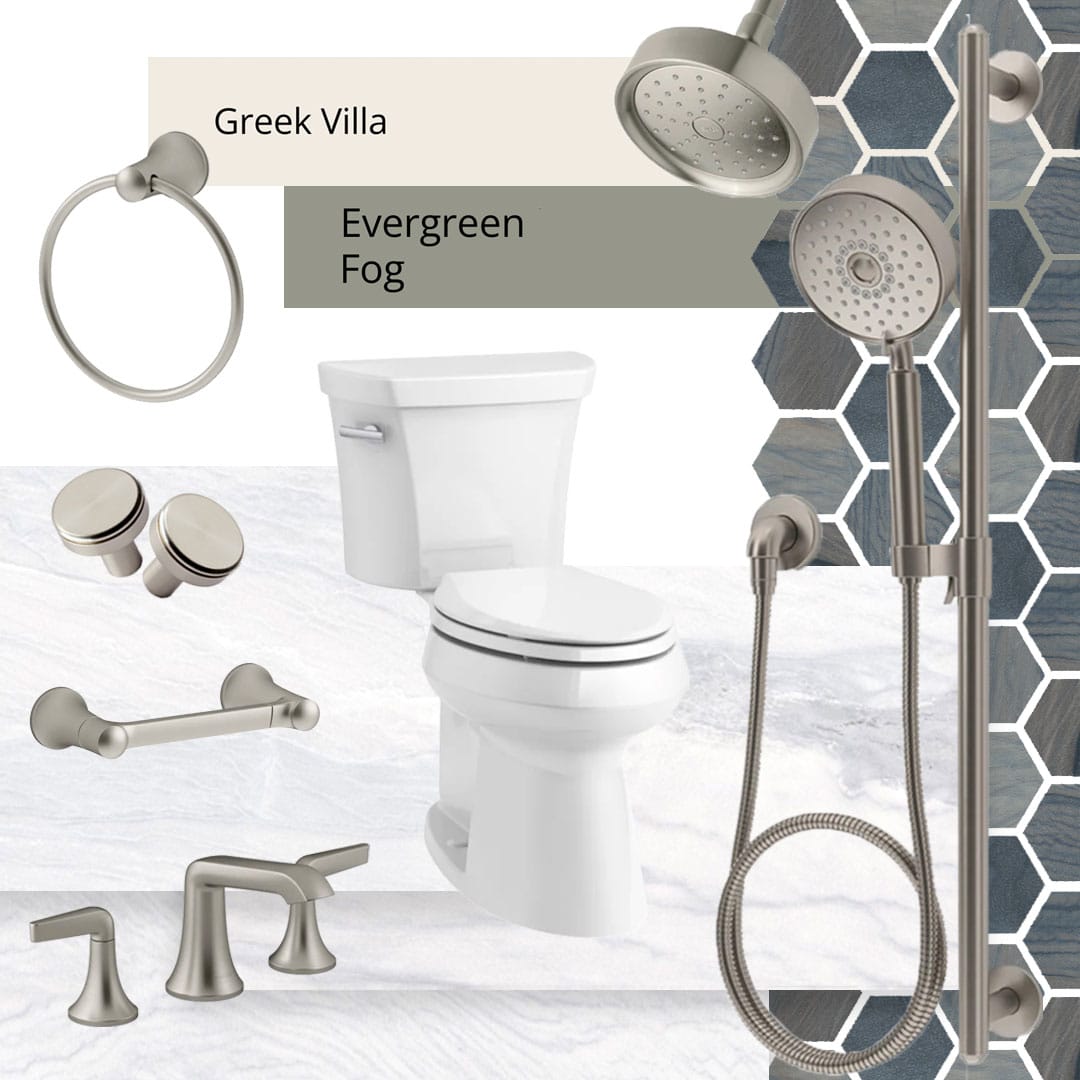
Throughout the remodel, the selections in the home offer an updated yet ageless aesthetic. The classic white paint and tiles in the bathroom and kitchen are timeless, working well with the rest of the 105-year-old interiors. Soft greens found within the cabinetry and select niches enhance the sophisticated and refined palette, while warm wood shelves and flooring keep the home feeling cozy and true to its’ classic bungalow detailing. Casing details like that along the windows and doors aid in joining the addition to the rest of the home more seamlessly.
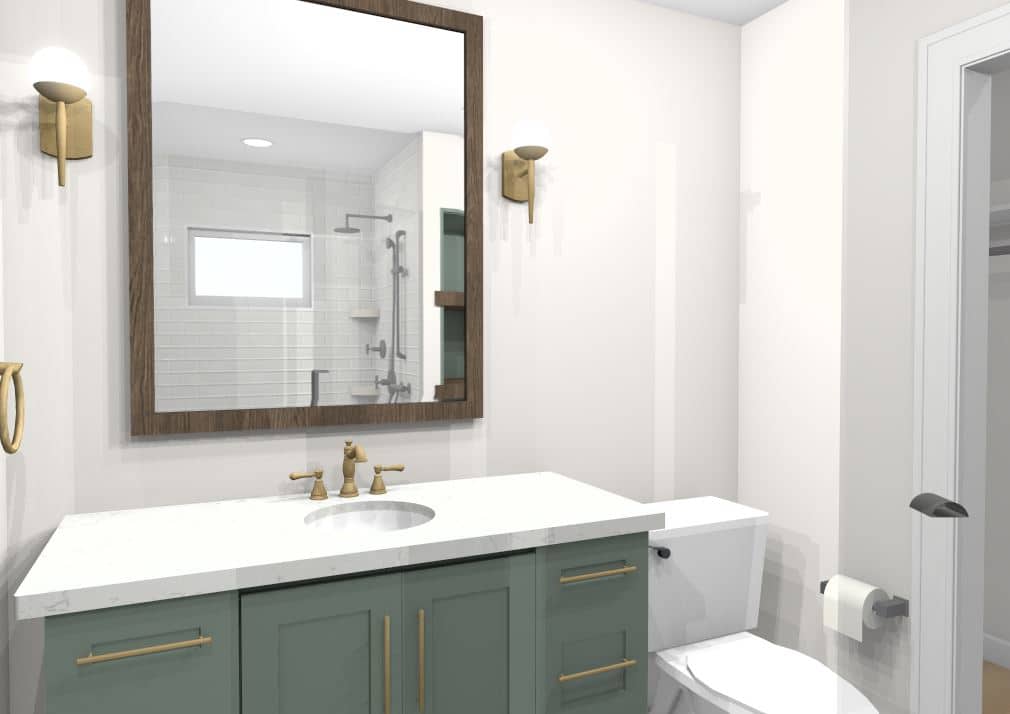
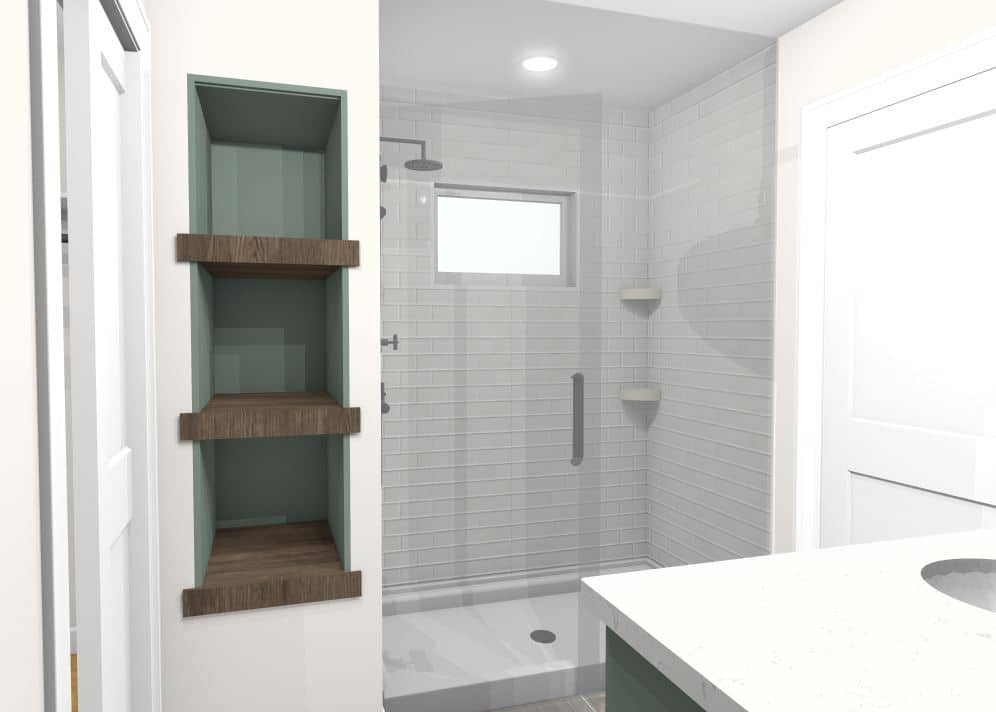
The basement provided the biggest opportunity to gain space in this South Minneapolis home, as it was unfinished and underutilized. With 845 sq. ft. of open area, designers worked out a fully finished layout that nearly doubled the space the family could comfortably utilize. The updated plan enclosed the utility room, added a brightly lit laundry room, and created a new bedroom, bathroom, and living room.
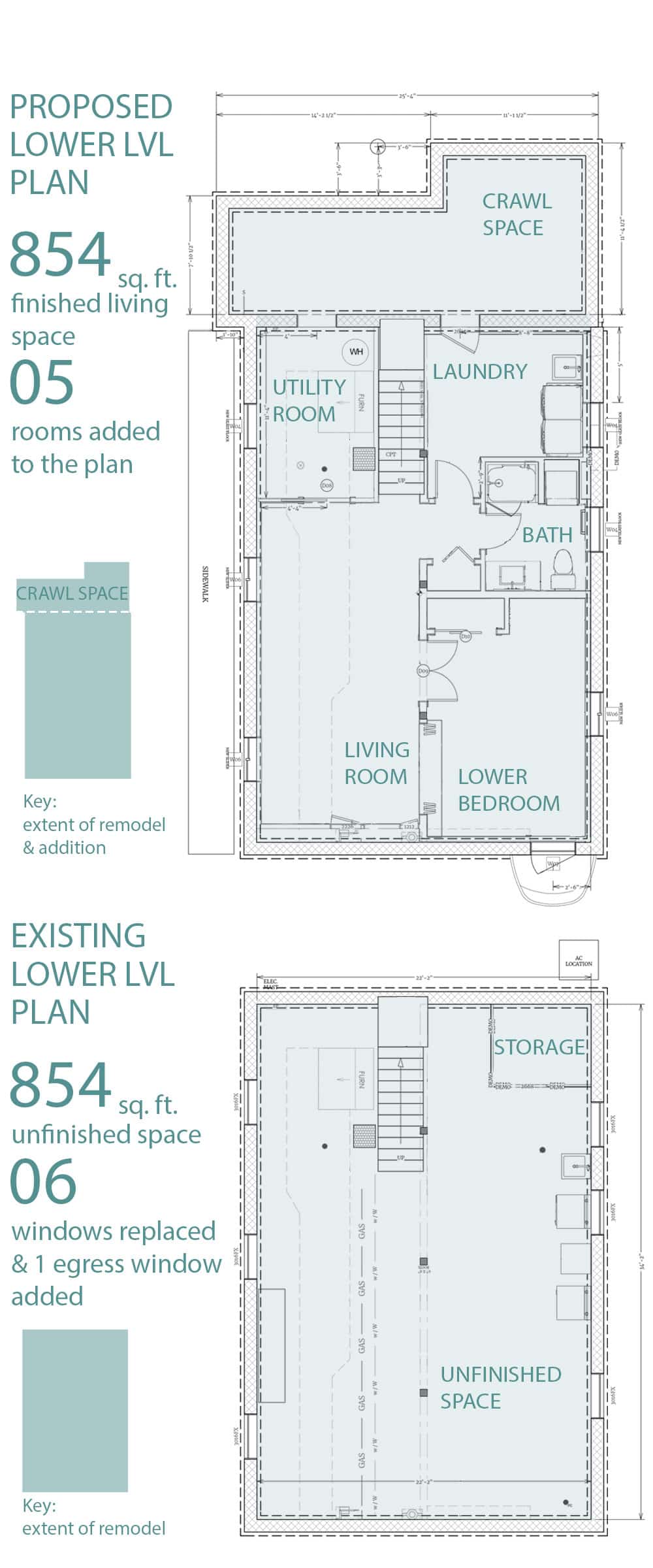
“The designer brought good choices to the table for us to choose from, which made the process a lot better. She knew what was timeless yet still trendy. It was nice that we had choices but it wasn’t overwhelming.” – Howe Bungalow Homeowners
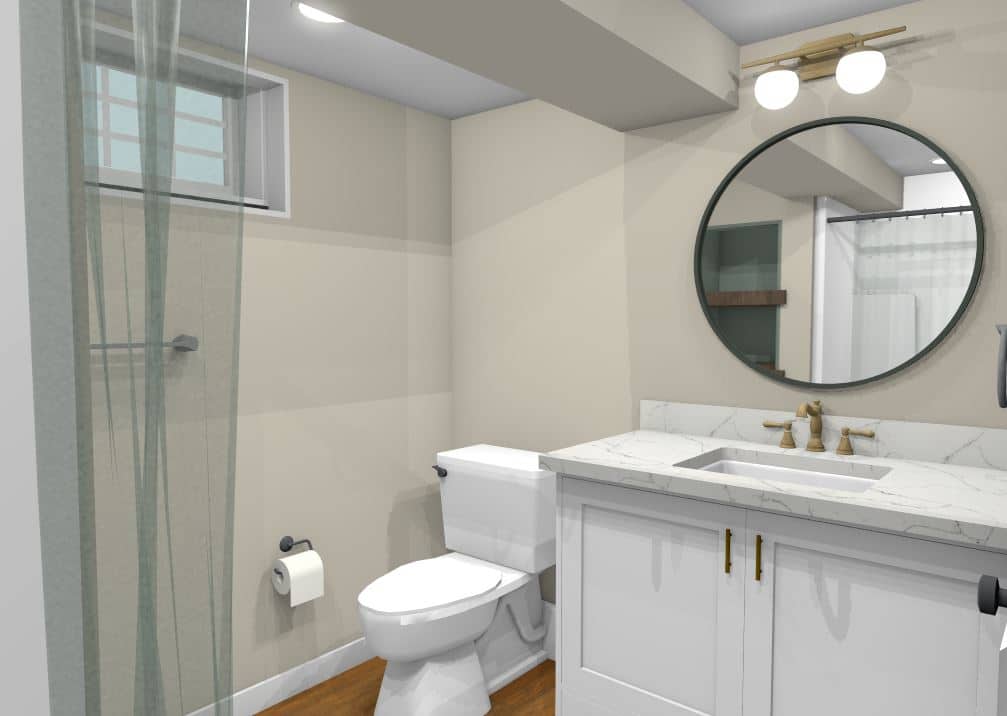
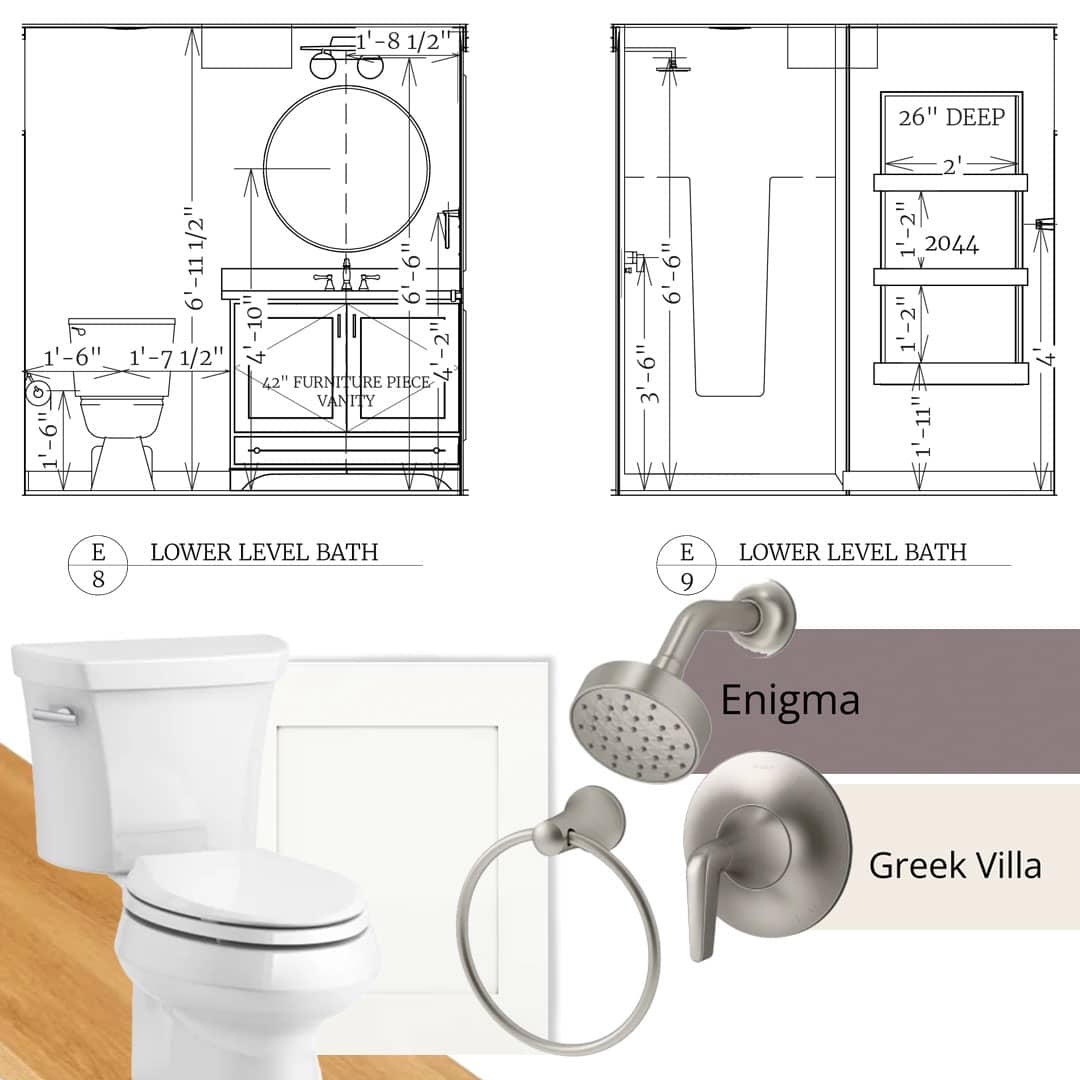
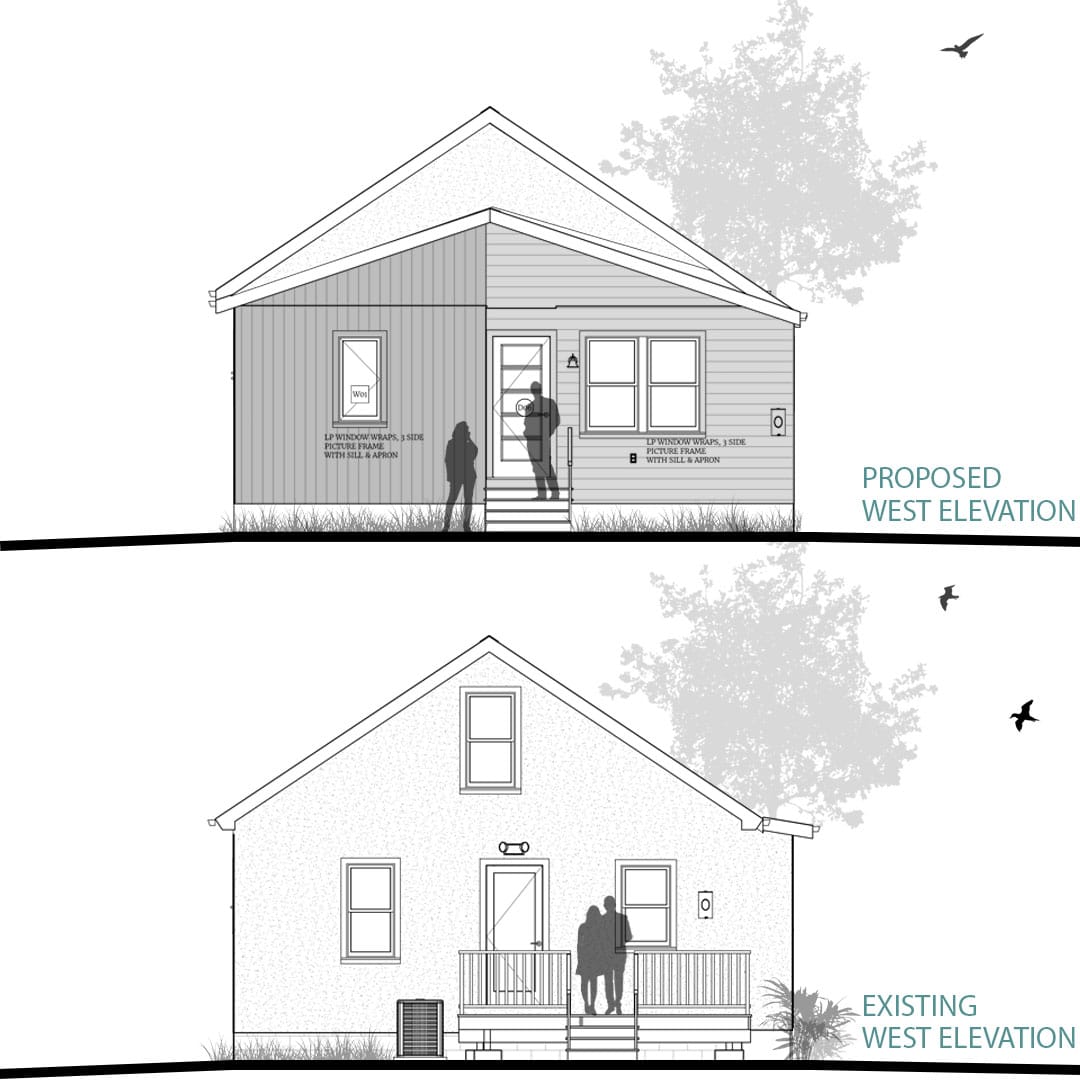
When considering an addition, understanding its eventual design comes down to a multitude of factors, from zoning and budget to client preferences. No matter the case, building an addition on a beautiful older home isn’t about creating the largest structure possible. During the design process, the team outlined how much space was really needed to rehab the main floor of the bungalow into something more suitable for the owners. A few hundred additional square feet was just enough space to open the plan with a larger kitchen, a new mudroom, full bathroom, and a walk-in closet. Being critical about the size of an addition means that our clients can still take advantage of their backyard while honoring the home they already love. The new structure will be clad in vertical and horizontal lap siding to provide a contrast to the existing home, just as the lowered roofline, window casing, and soffits help the new structure feel like an appropriate extension of the original home.
We’re here to help! Check out our planning resources below, or reach out to us here.