How Much Does it Cost to Remodel a Basement in the Twin Cities?
Are you thinking about a basement remodel and wondering how much you’ll need to invest? See the cost breakdown for remodeling a basement in the Twin Cities.
Follow along as we begin a main level addition and basement remodel for a South Minneapolis bungalow.
Between the long winter and early spring, our crew worked around an incredibly wet site at the start of this project. That’s why we prioritized getting the addition framed, sheathed, and waterproofed as quickly as possible so that we could switch over to interior work, leaving the siding to be installed and finished nearer to the end of the process. Let’s take a look.
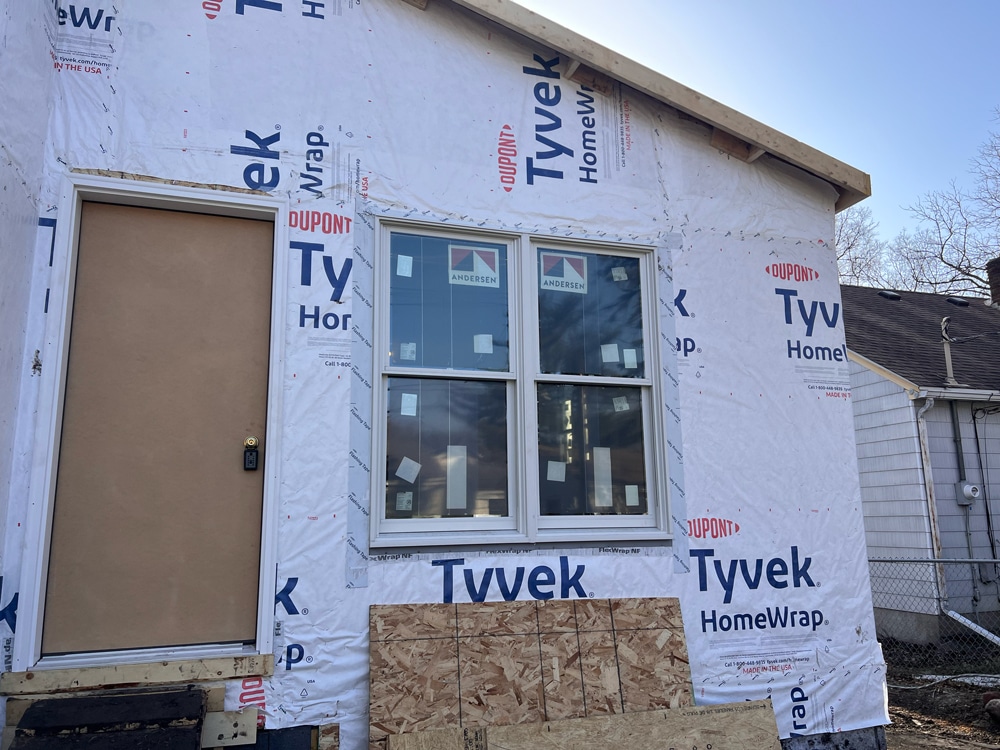
We’re using two siding options at the back of the home, horizontal LP Smart Side boards and vertical t1-11 panels. With the Tyvek HomeWrap and 2” seam tape already on and in great shape, the crew moved forward with installation by lifting and then nailing the LP and vertical panels into the sheathing. Next, we primed and caulked along any penetrations, like those left by nail heads, before moving forward with finishing either siding option. While temperature and weather affect when we paint exterior walls, painting the home at the end of the job also helps limit accidental damage to the newly finished exterior surfaces.
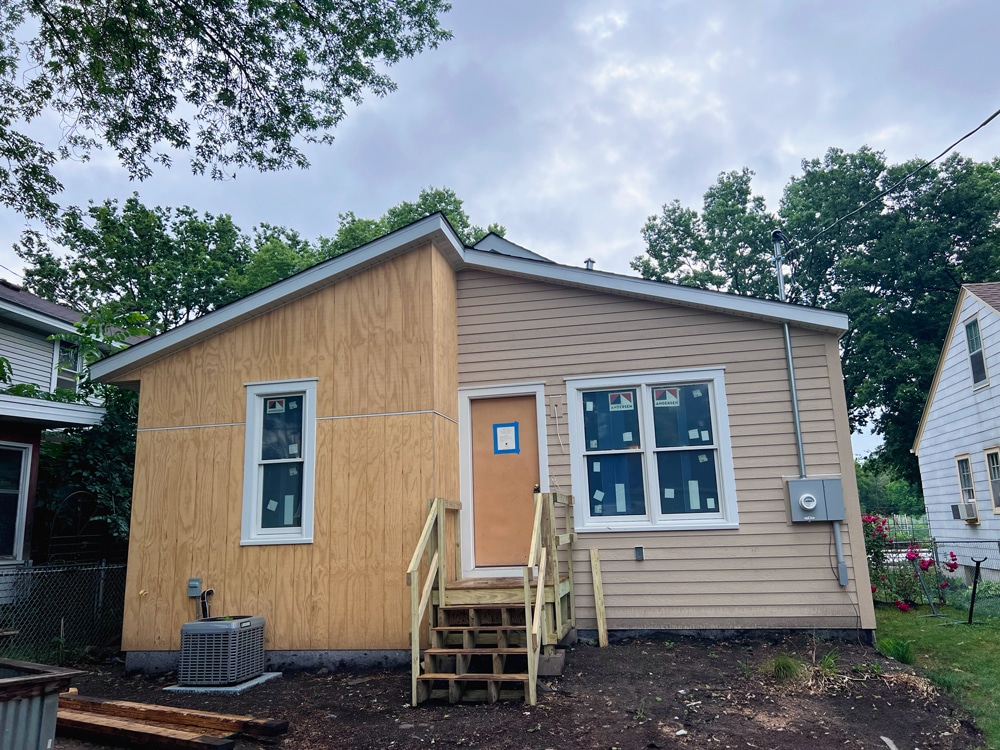
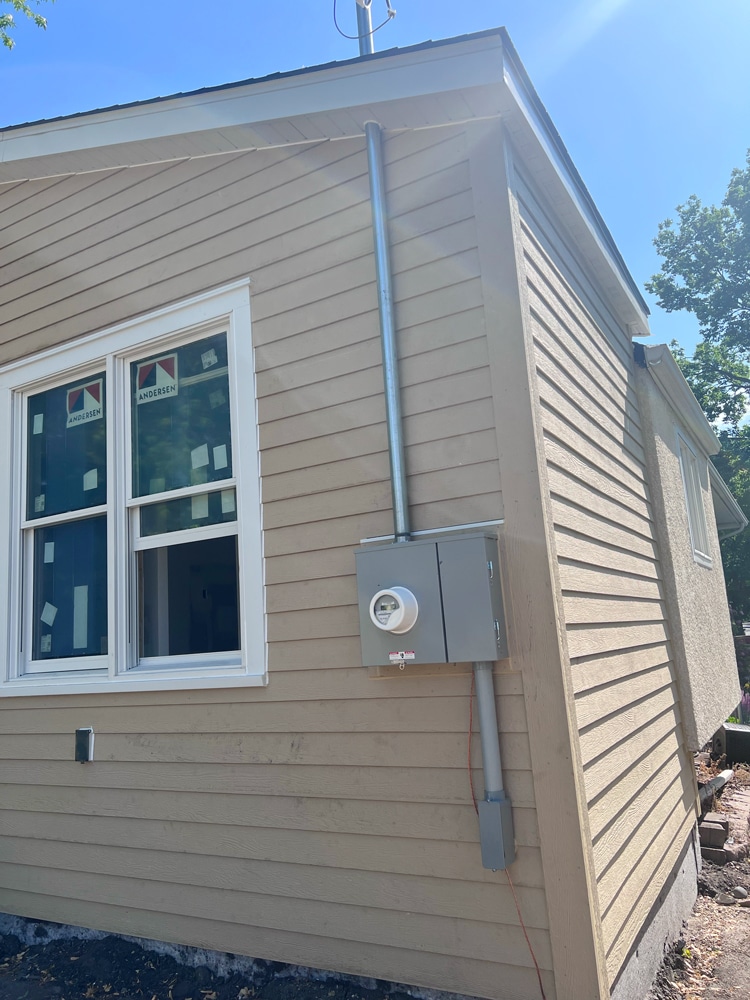
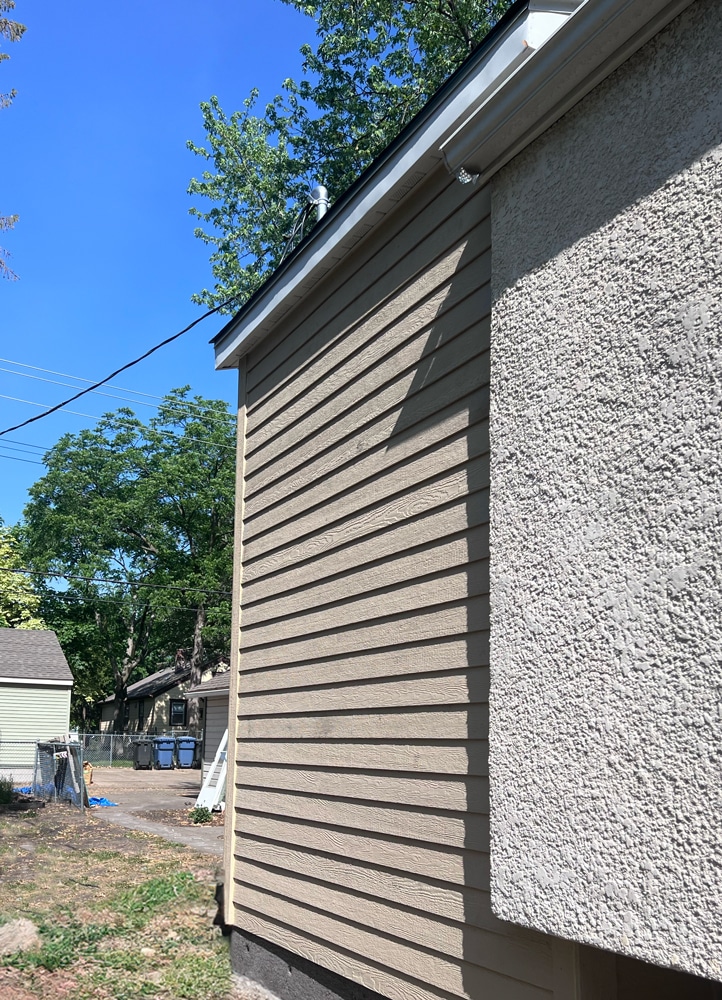
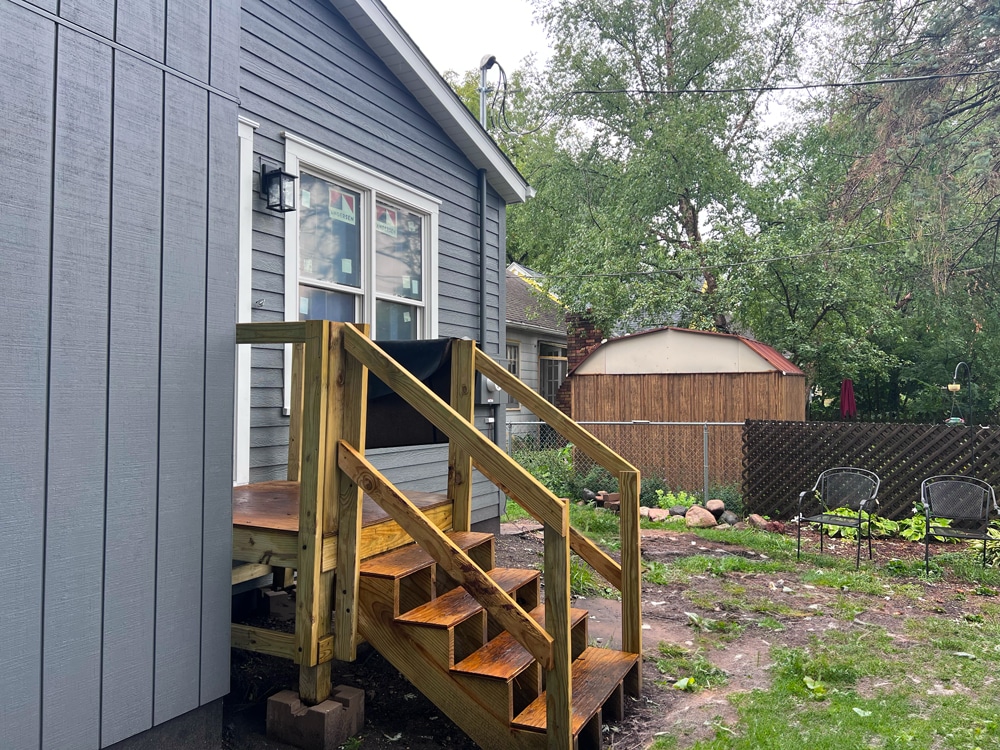
While the front of this South Minneapolis home is composed of beige stucco, our designers opted to adapt the existing architectural language by utilizing horizontal and vertical siding at the addition. Stucco can be an excellent choice for an exterior siding material, but it can also be more costly, given the lengthier process for applying each stucco layer. The change to a traditional lap siding at the addition offers some excitement to the back entrance of the home. Though we always consider the benefits of matching existing conditions, breaking an established precedent celebrates the home’s current occupants and their 21st century design sensibilities just as it calls attention to this next great chapter in the home’s long life!
Siding Selections:
“The LP SmartSiding is much more resilient to exterior weather because of the products it’s treated with.” – White Crane Project Manager
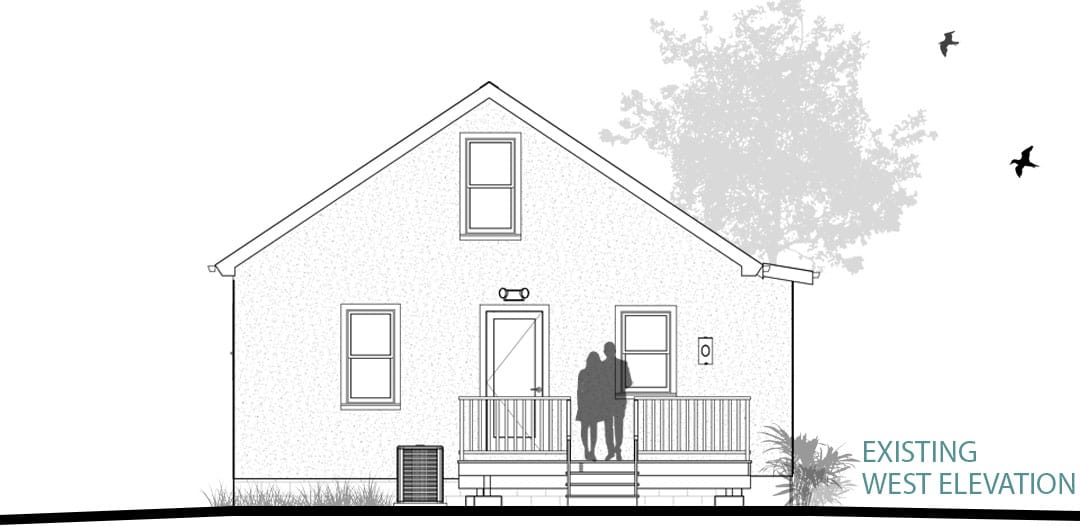
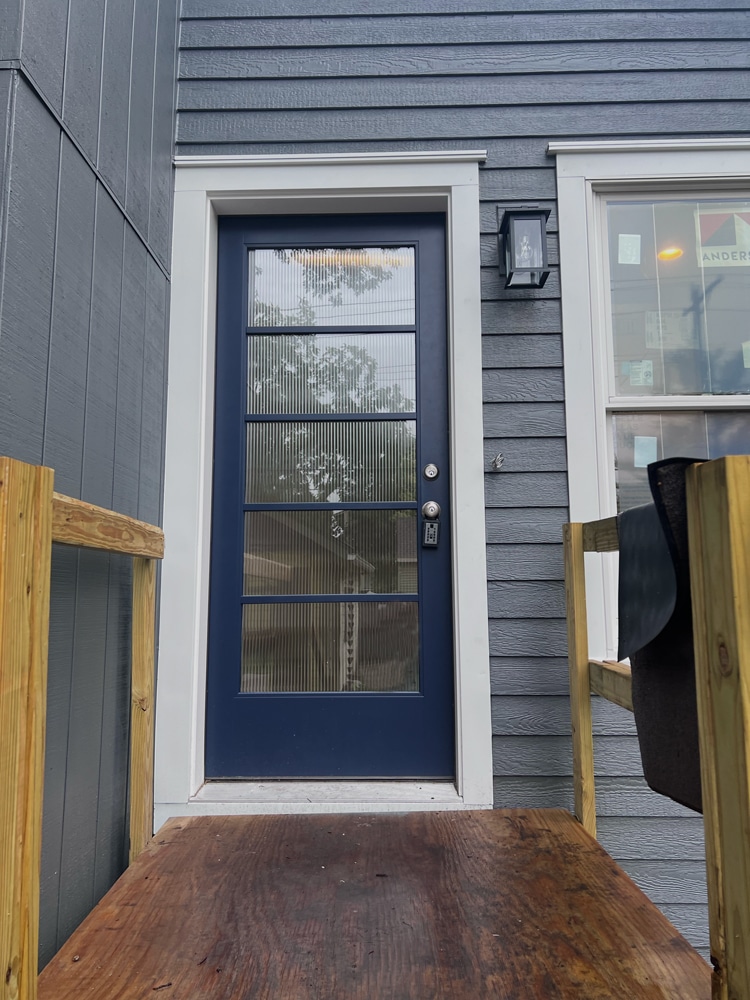
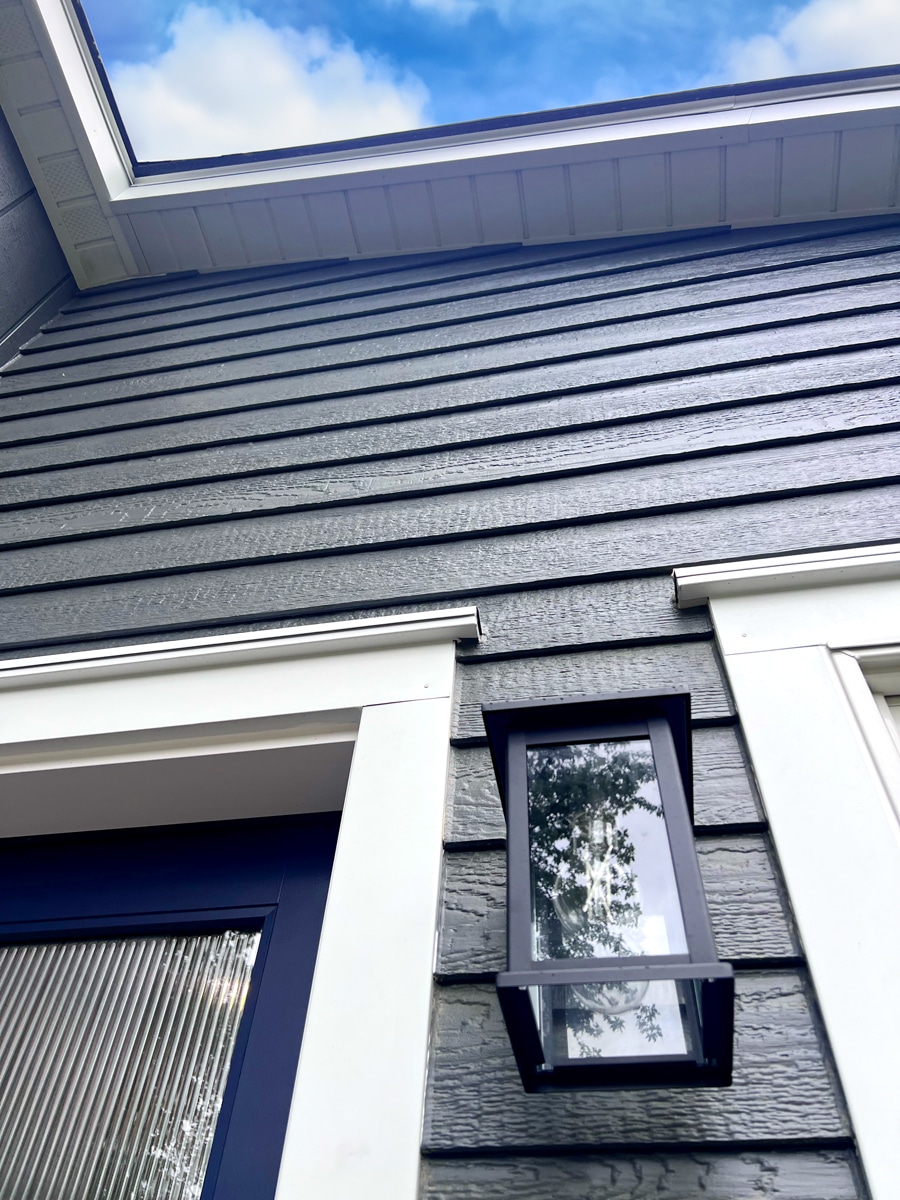
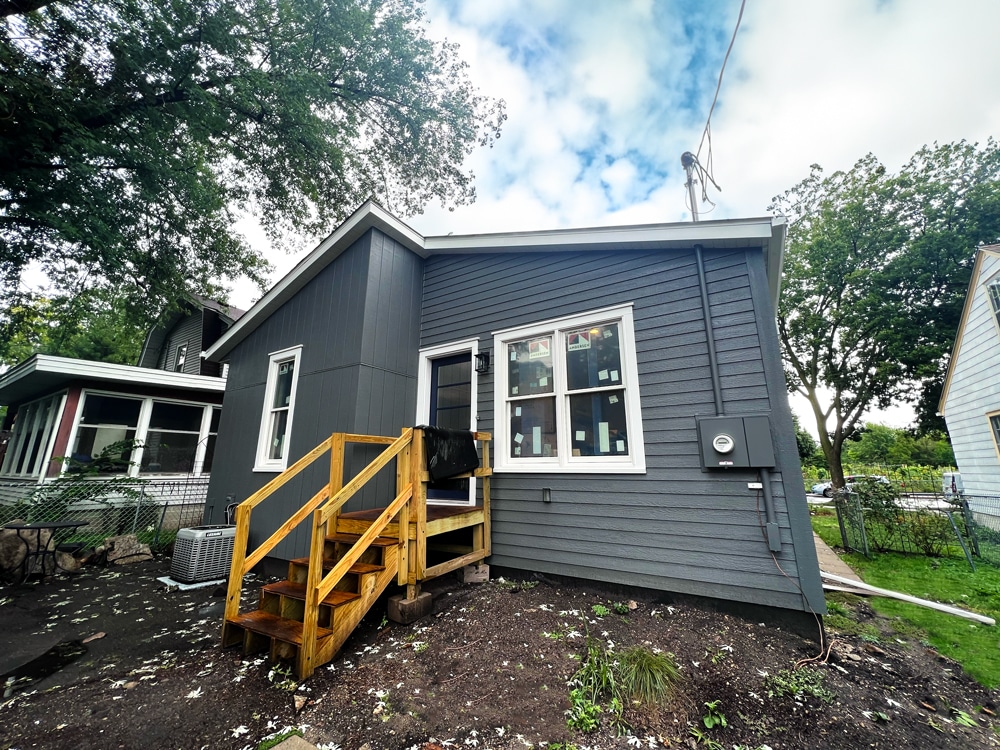
We’re here to help! Check out our planning resources below, or reach out to us here.